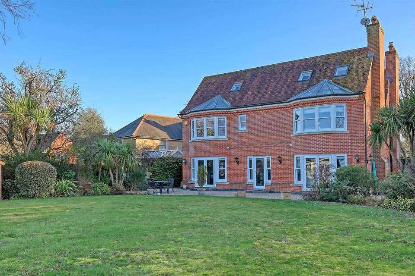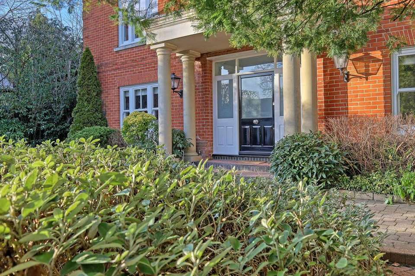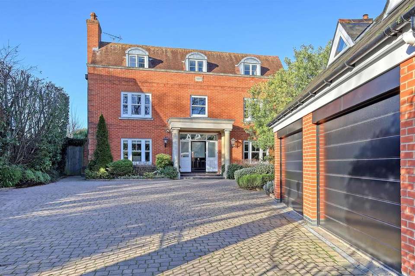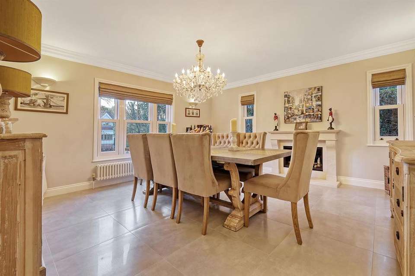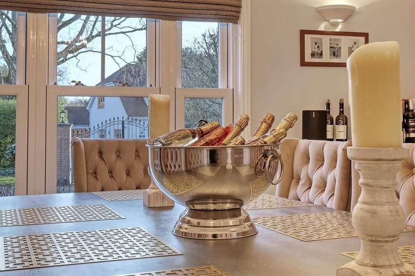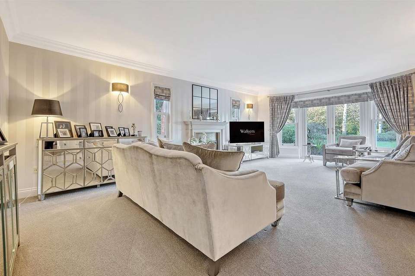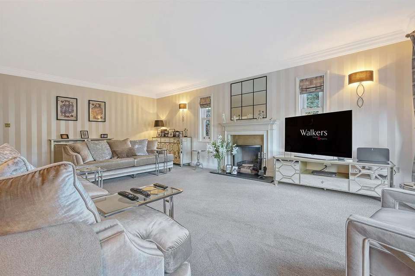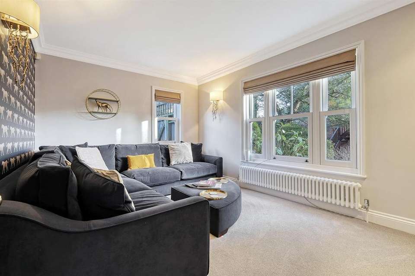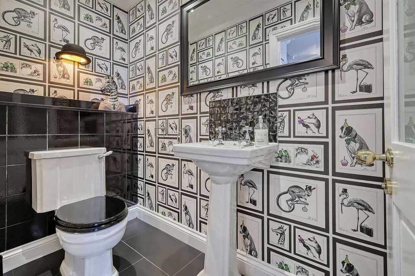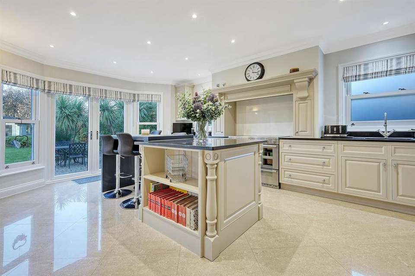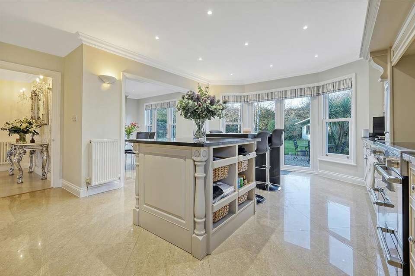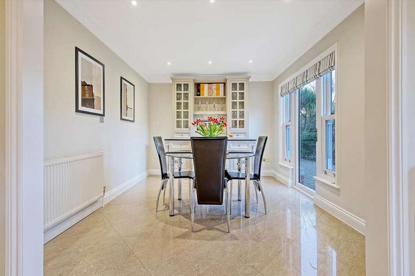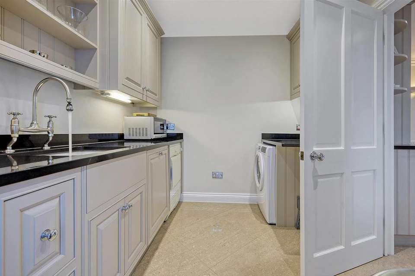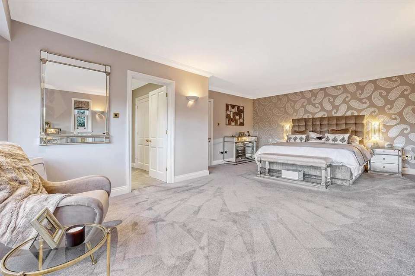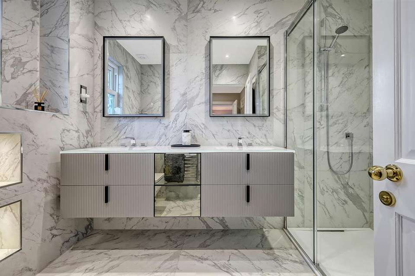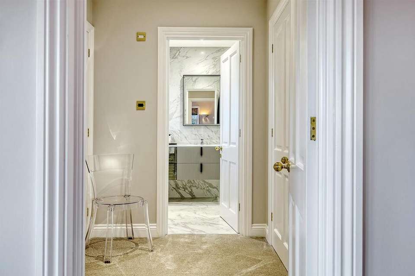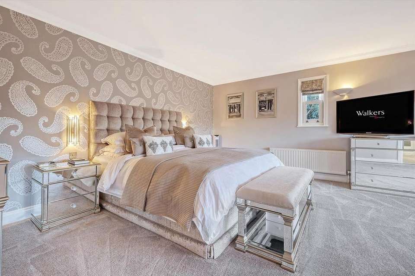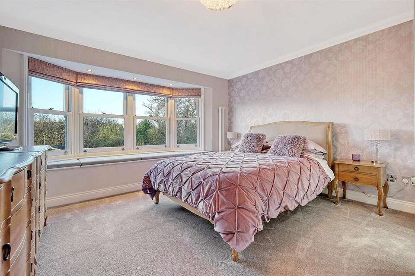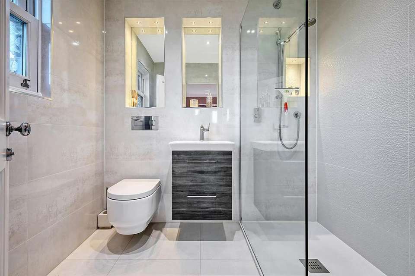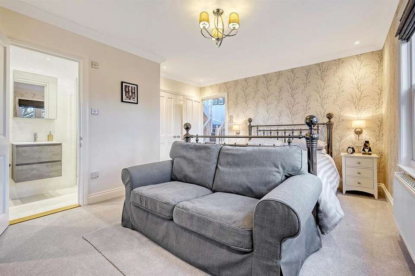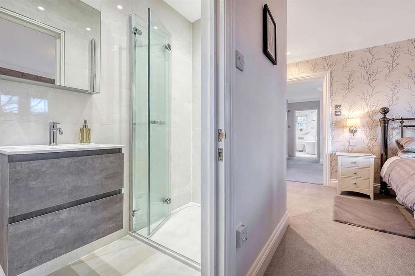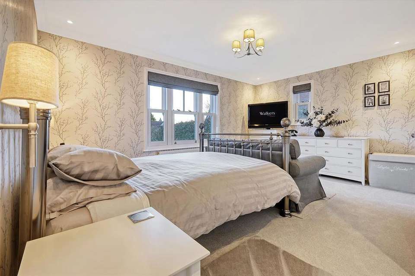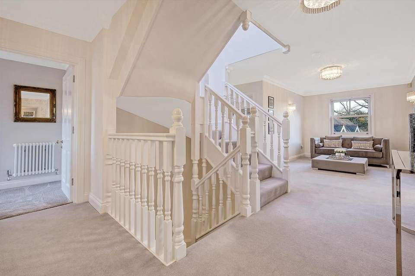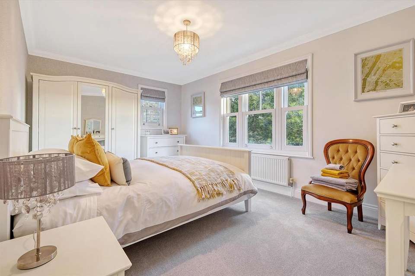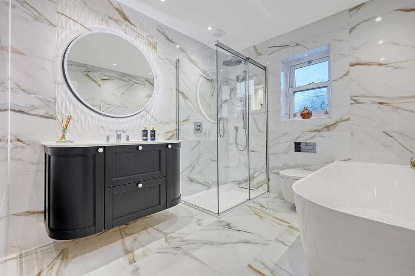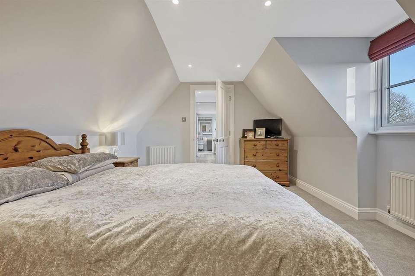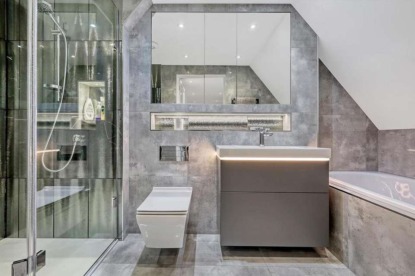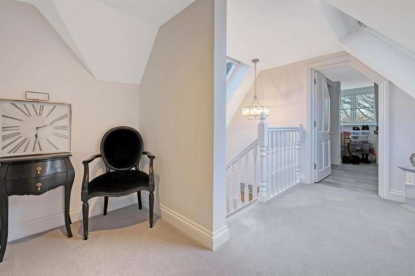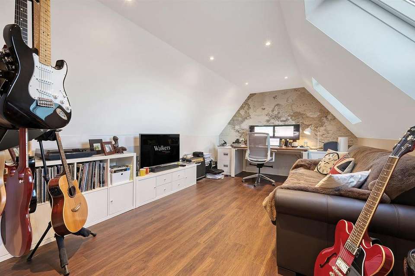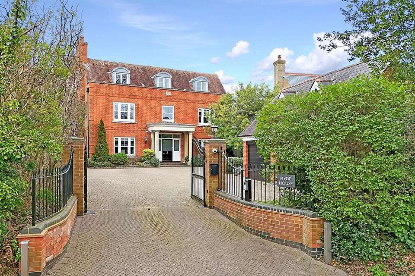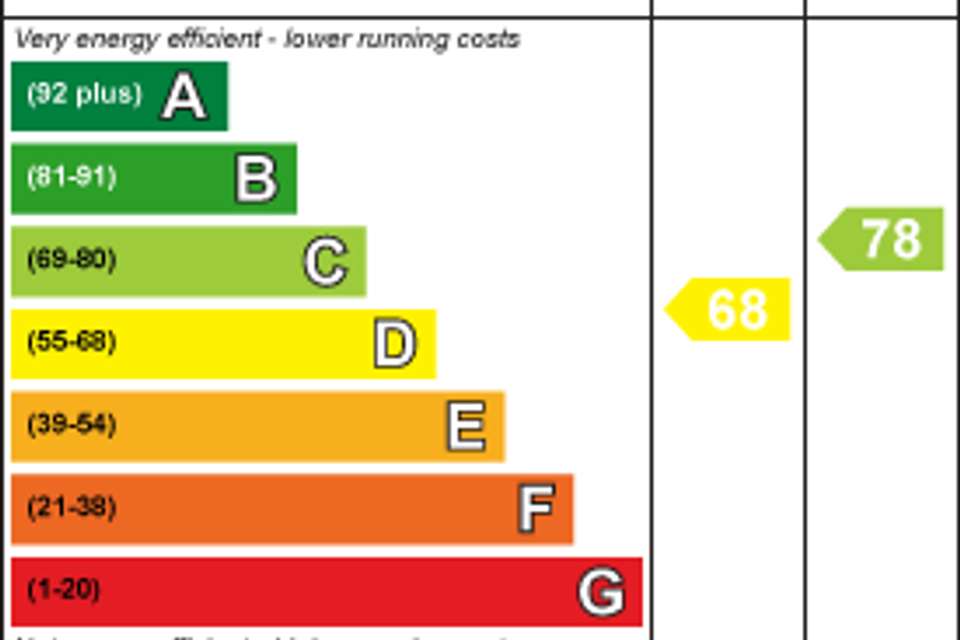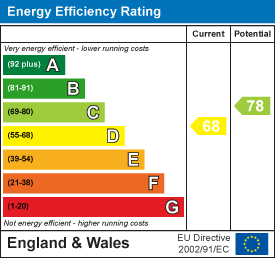7 bedroom detached house for sale
Danbury, Chelmsforddetached house
bedrooms
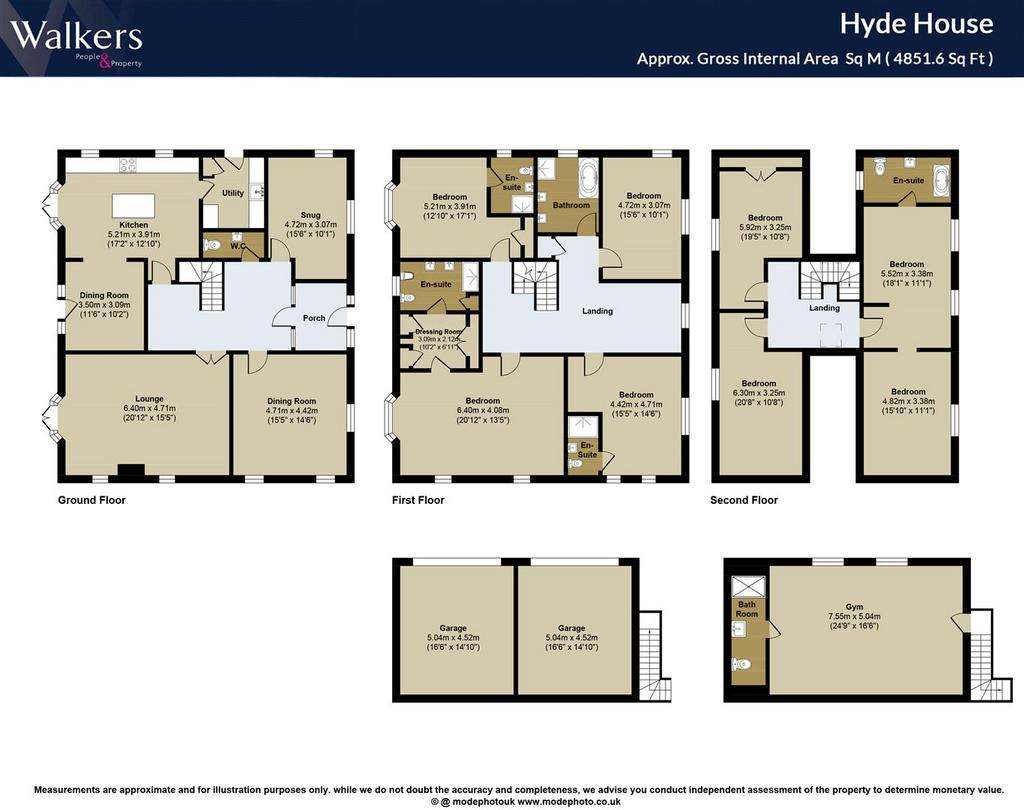
Property photos

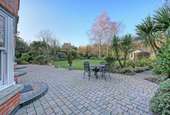

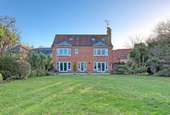
+31
Property description
Situated on Cherry Garden Lane in Danbury, this exceptional home spans over three floors, boasting a generous 4850 sqft of meticulously designed living space. Perfectly suited for a growing family, the residence features seven bedrooms, with four en-suites and an additional family bathroom. The principal bedroom is a retreat in itself, offering ample space, a dressing room, and a newly fitted en-suite. The four reception rooms include a spacious lounge with a real fireplace, a stunning kitchen with a dining room and utility room, a further separate dining room, and a cozy snug. The house is impeccably presented, showcasing a bespoke kitchen and newly fitted designer bathrooms.
The ground floor unveils a large lounge with a real fireplace, connecting to the patio, creating a perfect indoor-outdoor flow. The beautiful kitchen with an adjoining dining room and utility area provides a central hub for family gatherings. An additional dining room and snug offer versatility for various lifestyles. Moving upstairs, the seven bedrooms provide ample accommodation, with four boasting en-suites and a well-appointed family bathroom.
Externally, a large patio area overlooks the established rear garden, while the front showcases a gated driveway and a spacious double garage. Above the garage lies a self-contained gym and shower, offering an ideal space for a home office or annex.
The property falls within the catchment area of reputable local schools, Heathcote and Elm Green Private Schools are just moments away adding an educational advantage for families with children.
In summary, this immaculate home on Cherry Garden Lane presents an unparalleled opportunity for spacious and luxurious family living. With its impressive features, versatile spaces, and prime location, this residence stands as a testament to elegance and practicality, creating an inviting haven for its fortunate occupants.
Tenure: Freehold
Council Tax Band: H
The ground floor unveils a large lounge with a real fireplace, connecting to the patio, creating a perfect indoor-outdoor flow. The beautiful kitchen with an adjoining dining room and utility area provides a central hub for family gatherings. An additional dining room and snug offer versatility for various lifestyles. Moving upstairs, the seven bedrooms provide ample accommodation, with four boasting en-suites and a well-appointed family bathroom.
Externally, a large patio area overlooks the established rear garden, while the front showcases a gated driveway and a spacious double garage. Above the garage lies a self-contained gym and shower, offering an ideal space for a home office or annex.
The property falls within the catchment area of reputable local schools, Heathcote and Elm Green Private Schools are just moments away adding an educational advantage for families with children.
In summary, this immaculate home on Cherry Garden Lane presents an unparalleled opportunity for spacious and luxurious family living. With its impressive features, versatile spaces, and prime location, this residence stands as a testament to elegance and practicality, creating an inviting haven for its fortunate occupants.
Tenure: Freehold
Council Tax Band: H
Interested in this property?
Council tax
First listed
Over a month agoEnergy Performance Certificate
Danbury, Chelmsford
Marketed by
Walkers People & Property - Ingatestone 90 High Street Ingatestone CM4 9DWPlacebuzz mortgage repayment calculator
Monthly repayment
The Est. Mortgage is for a 25 years repayment mortgage based on a 10% deposit and a 5.5% annual interest. It is only intended as a guide. Make sure you obtain accurate figures from your lender before committing to any mortgage. Your home may be repossessed if you do not keep up repayments on a mortgage.
Danbury, Chelmsford - Streetview
DISCLAIMER: Property descriptions and related information displayed on this page are marketing materials provided by Walkers People & Property - Ingatestone. Placebuzz does not warrant or accept any responsibility for the accuracy or completeness of the property descriptions or related information provided here and they do not constitute property particulars. Please contact Walkers People & Property - Ingatestone for full details and further information.





