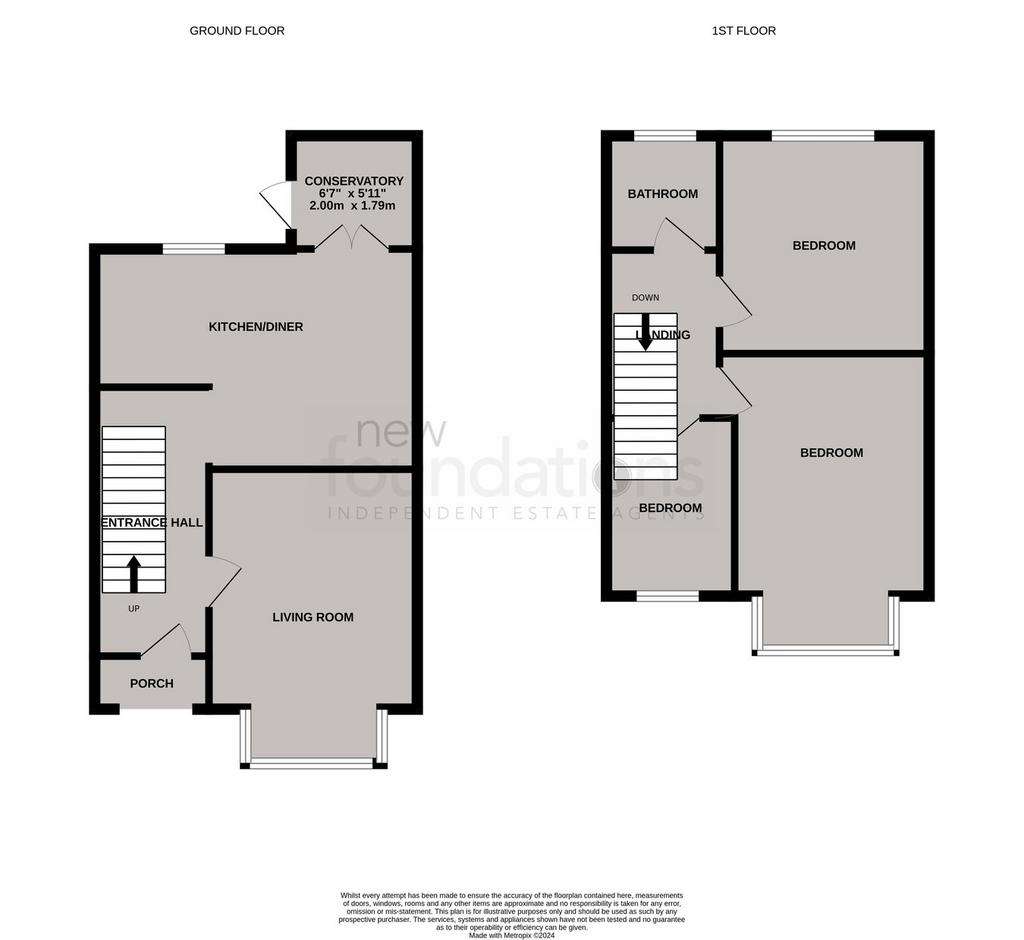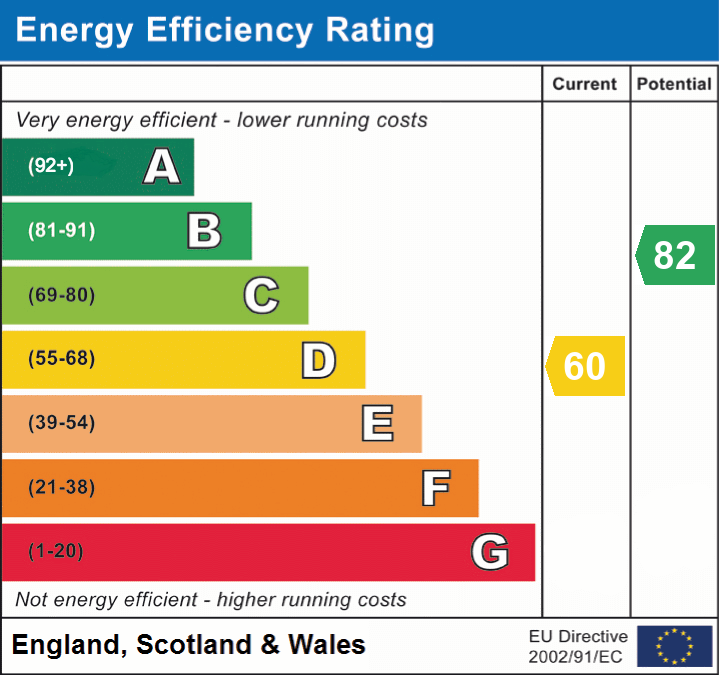3 bedroom semi-detached house for sale
ST LEONARDS-ON-SEA, TN38semi-detached house
bedrooms

Property photos




+6
Property description
An older style three bedroom semi-detached house boasting a south facing garden and situated a short walk to a local 'Aldi', as well as a short distance to St Leonards Seafront (via Bridge Way). Accommodation comprises; entrance hall, sitting room, Kitchen/Breakfast Room, Refitted bathroom, double glazed window, gas boiler and radiators. EPC - D
Entrance Hall
Double glazed doors to enclosed entrance porch, front door to entrance hall with radiator, under stairs storage cupboard housing wall mounted gas boiler .
Sitting Room
15' 8" x 11' (4.78m x 3.35m) Double glazed window with outlook to the front of the property, radiator, TV point, fireplace with log burner.
Kitchen/Breakfast Room
16' 8" x 10' 7" narrow to 5'9'' (5.08m x 3.23m) Fitted with single drainer sink unit with mixer tap with cupboards under, plumbing for washing machine and dishwasher, space for range style cooker with extractor hood over, space for American style fridge freezer, further working surfaces with cupboards and drawers under with matching wall mounted cupboards, stripped and stained floorboards, radiator.
Landing
Stairs rising to the first floor landing.
Bedroom 1
15' 8" x 10' (4.78m x 3.05m) Double glazed window with outlook to the front, radiator. Fixed stairs to the loft measuring 10'8 x 9'4'' with Velux window.
Bedroom 2
10' 11" x 10' 9" (3.33m x 3.28m) Double glazed window with outlook to the rear of the property, radiator.
Bedroom 3
9' 6" x 6' 5" (2.90m x 1.96m) Double glazed window with outlook to the front of the property and radiator.
Refitted Bathroom
With P-shaped bath with mixer tap and shower attachment, low level w/c wash hand basin with storage below, double glazed window.
Outside
The rear garden has a southerly aspect, laid to decking and patio with covered rear lean to, timber sheds, under house storage and basement area, side lean to.
Entrance Hall
Double glazed doors to enclosed entrance porch, front door to entrance hall with radiator, under stairs storage cupboard housing wall mounted gas boiler .
Sitting Room
15' 8" x 11' (4.78m x 3.35m) Double glazed window with outlook to the front of the property, radiator, TV point, fireplace with log burner.
Kitchen/Breakfast Room
16' 8" x 10' 7" narrow to 5'9'' (5.08m x 3.23m) Fitted with single drainer sink unit with mixer tap with cupboards under, plumbing for washing machine and dishwasher, space for range style cooker with extractor hood over, space for American style fridge freezer, further working surfaces with cupboards and drawers under with matching wall mounted cupboards, stripped and stained floorboards, radiator.
Landing
Stairs rising to the first floor landing.
Bedroom 1
15' 8" x 10' (4.78m x 3.05m) Double glazed window with outlook to the front, radiator. Fixed stairs to the loft measuring 10'8 x 9'4'' with Velux window.
Bedroom 2
10' 11" x 10' 9" (3.33m x 3.28m) Double glazed window with outlook to the rear of the property, radiator.
Bedroom 3
9' 6" x 6' 5" (2.90m x 1.96m) Double glazed window with outlook to the front of the property and radiator.
Refitted Bathroom
With P-shaped bath with mixer tap and shower attachment, low level w/c wash hand basin with storage below, double glazed window.
Outside
The rear garden has a southerly aspect, laid to decking and patio with covered rear lean to, timber sheds, under house storage and basement area, side lean to.
Interested in this property?
Council tax
First listed
Over a month agoEnergy Performance Certificate
ST LEONARDS-ON-SEA, TN38
Marketed by
New Foundations - Bexhill on Sea 51 Devonshire Road Bexhill-on-Sea TN40 1BDPlacebuzz mortgage repayment calculator
Monthly repayment
The Est. Mortgage is for a 25 years repayment mortgage based on a 10% deposit and a 5.5% annual interest. It is only intended as a guide. Make sure you obtain accurate figures from your lender before committing to any mortgage. Your home may be repossessed if you do not keep up repayments on a mortgage.
ST LEONARDS-ON-SEA, TN38 - Streetview
DISCLAIMER: Property descriptions and related information displayed on this page are marketing materials provided by New Foundations - Bexhill on Sea. Placebuzz does not warrant or accept any responsibility for the accuracy or completeness of the property descriptions or related information provided here and they do not constitute property particulars. Please contact New Foundations - Bexhill on Sea for full details and further information.











