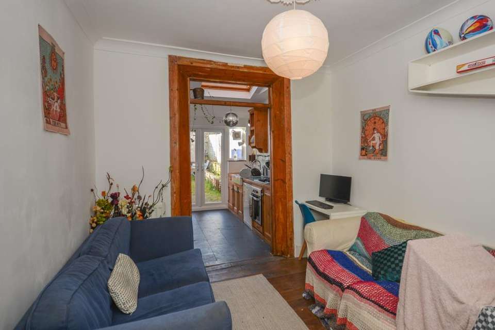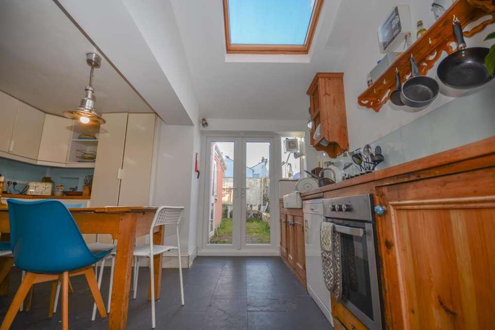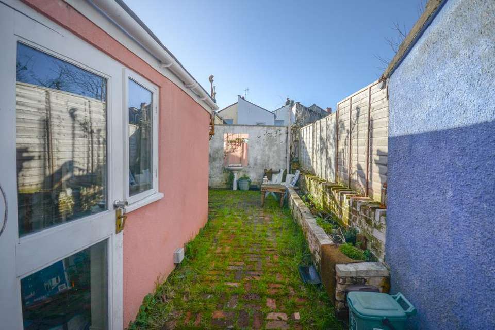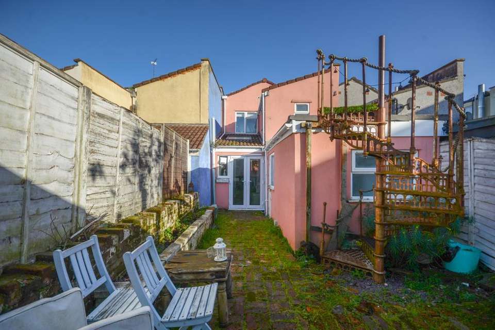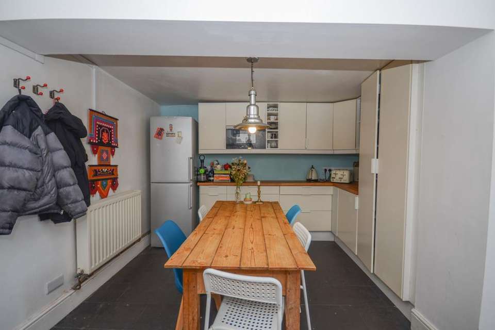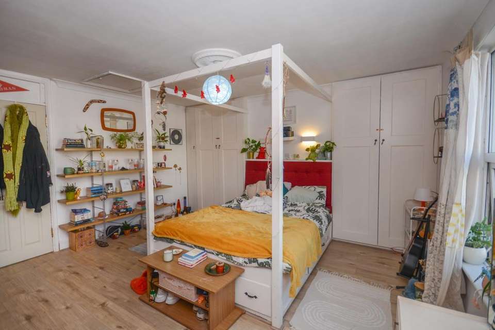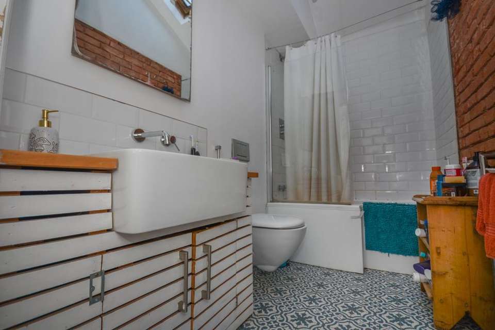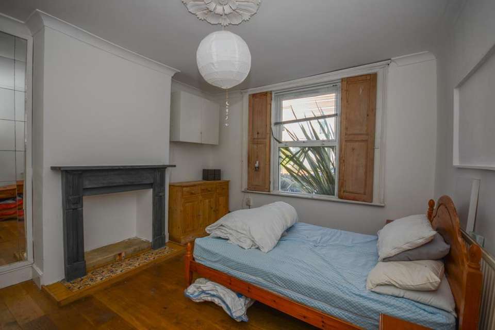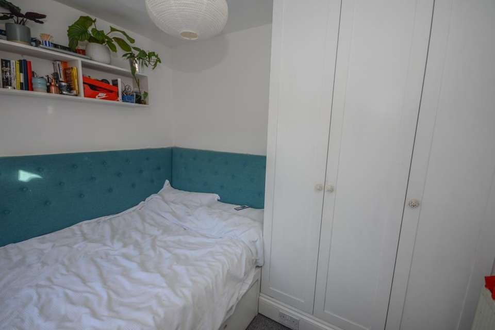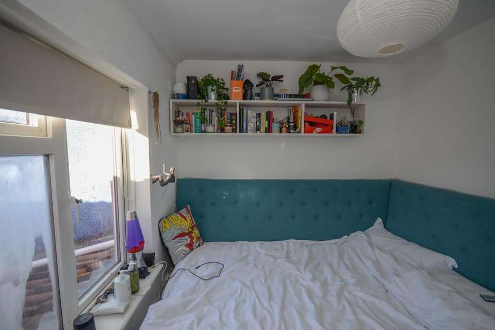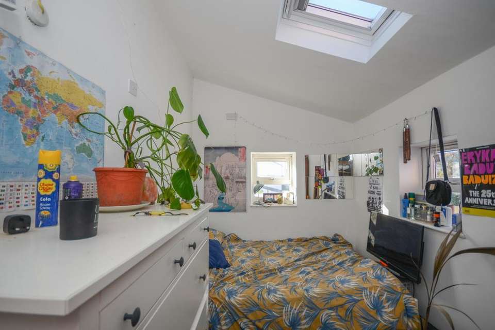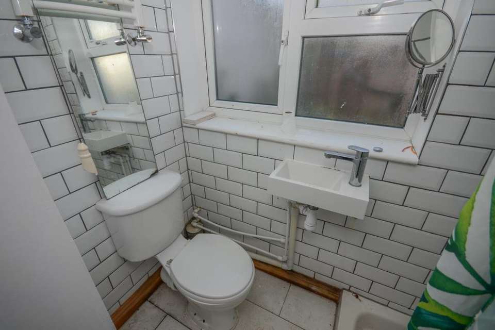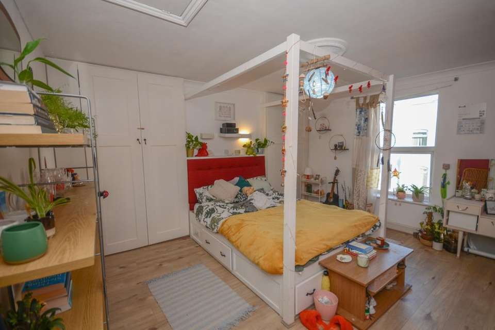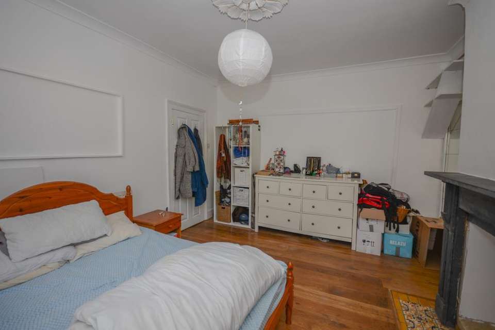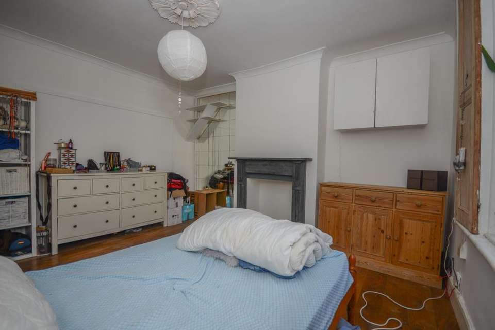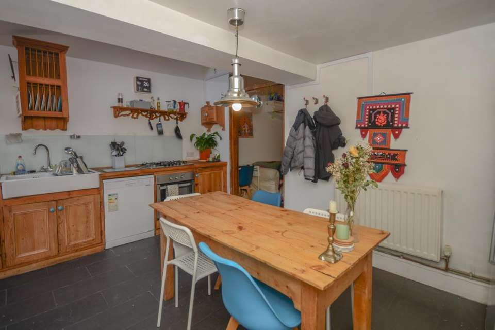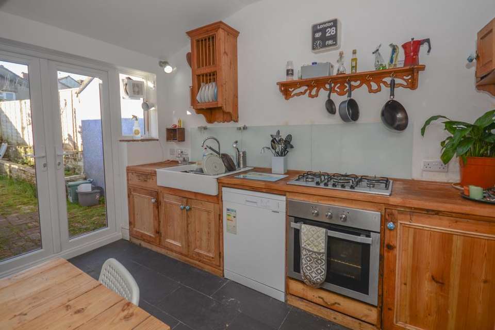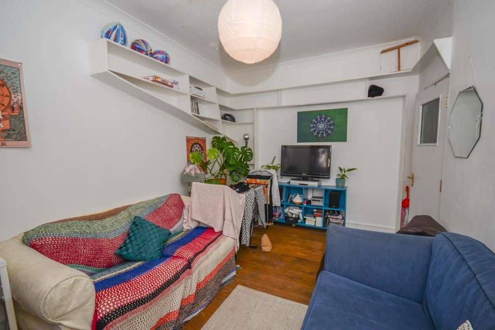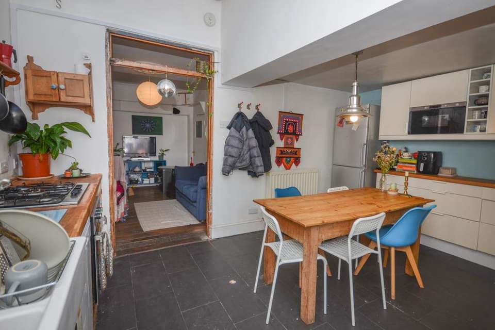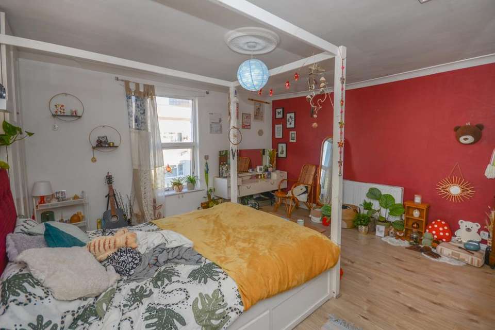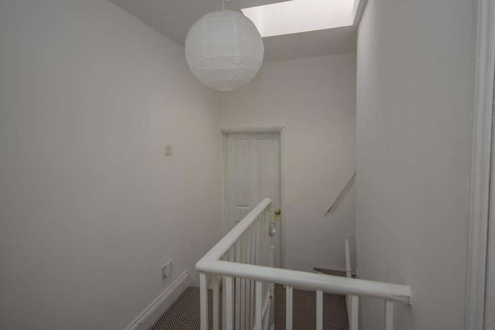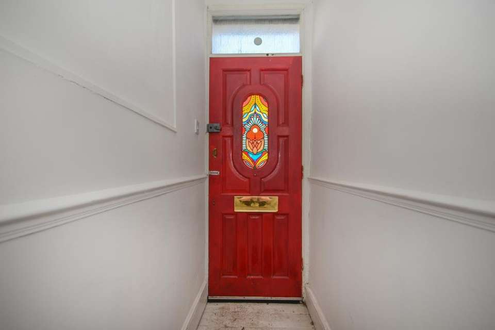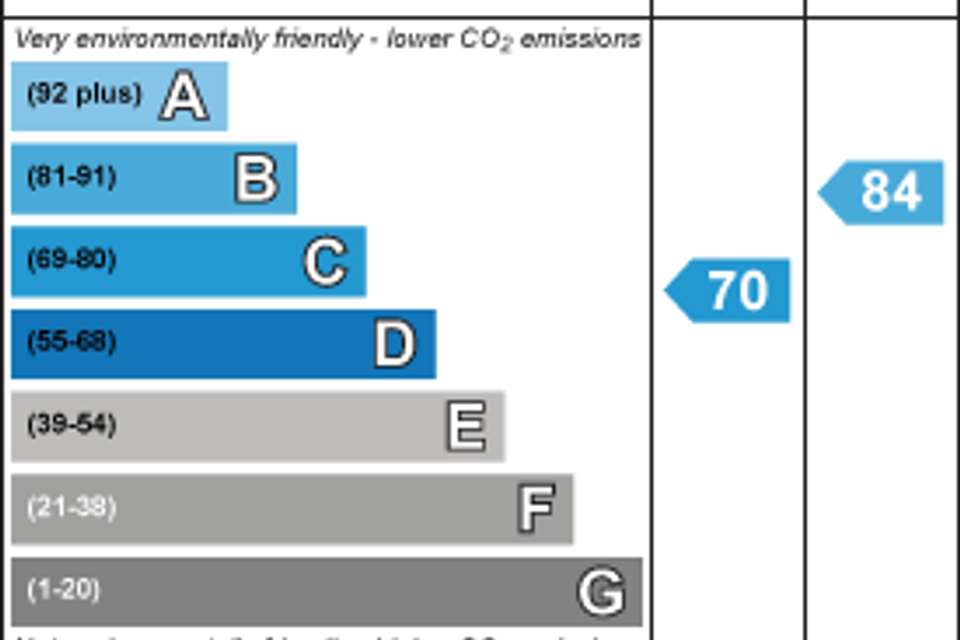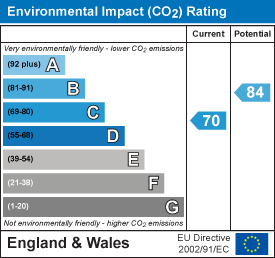3 bedroom terraced house for sale
St Judes, Bristol BS5 0SYterraced house
bedrooms
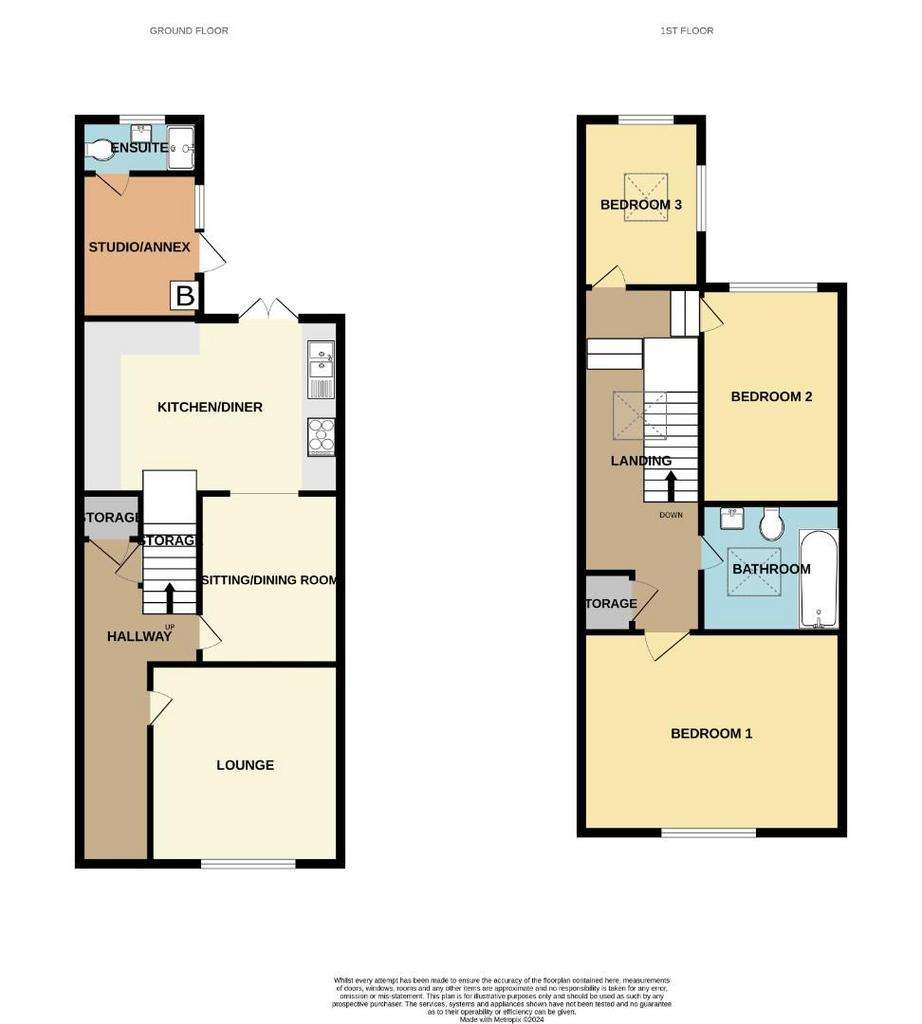
Property photos

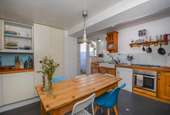
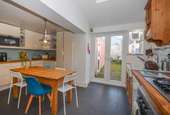
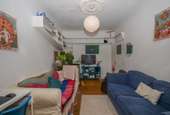
+26
Property description
*SUNNY GARDEN COMPLETE WITH STUDIO!!* Look at the location sitting between Central Bristol & Easton in a popular road in St Judes. Great transport links! Chain free as a lovely home or HMO for an investor. filled with charm and character along with space you don't expect. Three generous bedrooms and upstairs bathroom. Two reception rooms and kitchen diner! All this is complemented by a studio with en-suite in the garden! This adds versatile space that could be used for guests, gym, work etc. Sitting in a sunny South West facing garden. Please call or email for details of income from tenants or to arrange a visit.
Front Door - Wood door with stained glass opening into
Entrance Hall - Painted wood flooring, radiator, stairs to first floor and doors to
Lounge - 4.27 x 3.30 (14'0" x 10'9" ) - Currently used as a bedroom, wood flooring, fireplace with tiled hearth, radiator, double glazed window to front with wooden folding shutters (lovely feature)
Dining Room - 4.06 x 2.90 (13'3" x 9'6") - Currently used as a sitting room, wood flooring, radiator, fitted shelving, opening into
Kitchen Diner - 4.50 x 3.37 (14'9" x 11'0") - Solid wood units with work surface over, fitted 5 ring gas hob and oven, double Belfast sink, space for dishwasher, Velux skylight, double glazed French doors to rear garden, space for dining table and chairs, further wall and base units, space for fridge freezer
Stairs - Leading to first floor landing with quality hard wearing carpet, Velux skylight, doors to
Bedroom One - 4.35 x 4.20 (14'3" x 13'9") - Fitted wardrobes and poster bed, radiator, wood flooring, double glazed window to front
Bedroom Two - 2.89 x 2.31 (9'5" x 7'6") - Window to rear, fitted bed frame and wardrobe, radiator
Bedroom Three - 3.34 x 2.19 (10'11" x 7'2") - Window to rear, Velux sky light, radiator
Bathroom - 2.75 x 1.51 (9'0" x 4'11") - Three piece white suite comprising bath with shower over, wc, Belfast wash hand basin with vanity storage unit beneath, towel radiator, tiled splash backs, Velux skylight
Storage - Built in storage under the stairs and on the landing
Garden - South West facing mainly laid with brick paving, flower beds, enclosed by high walls, vintage spiral staircase (not in use currently but easy to re-attach to create access to a roof terrace if required)
Studio - 3.23 x 2.34 to en-suite (10'7" x 7'8" to en-suite) - Versatile studio/annex that's ideal as a gym or work space. Window and door to garden, light and power, cupboard housing Vaillant combination boiler for heating, door into En-Suite shower room (1.92m x 0.86m) complete with wc, wash hand basin, double head shower, tiled walls, obscure glazed window to rear
Parking - Permit parking for residents
Front Door - Wood door with stained glass opening into
Entrance Hall - Painted wood flooring, radiator, stairs to first floor and doors to
Lounge - 4.27 x 3.30 (14'0" x 10'9" ) - Currently used as a bedroom, wood flooring, fireplace with tiled hearth, radiator, double glazed window to front with wooden folding shutters (lovely feature)
Dining Room - 4.06 x 2.90 (13'3" x 9'6") - Currently used as a sitting room, wood flooring, radiator, fitted shelving, opening into
Kitchen Diner - 4.50 x 3.37 (14'9" x 11'0") - Solid wood units with work surface over, fitted 5 ring gas hob and oven, double Belfast sink, space for dishwasher, Velux skylight, double glazed French doors to rear garden, space for dining table and chairs, further wall and base units, space for fridge freezer
Stairs - Leading to first floor landing with quality hard wearing carpet, Velux skylight, doors to
Bedroom One - 4.35 x 4.20 (14'3" x 13'9") - Fitted wardrobes and poster bed, radiator, wood flooring, double glazed window to front
Bedroom Two - 2.89 x 2.31 (9'5" x 7'6") - Window to rear, fitted bed frame and wardrobe, radiator
Bedroom Three - 3.34 x 2.19 (10'11" x 7'2") - Window to rear, Velux sky light, radiator
Bathroom - 2.75 x 1.51 (9'0" x 4'11") - Three piece white suite comprising bath with shower over, wc, Belfast wash hand basin with vanity storage unit beneath, towel radiator, tiled splash backs, Velux skylight
Storage - Built in storage under the stairs and on the landing
Garden - South West facing mainly laid with brick paving, flower beds, enclosed by high walls, vintage spiral staircase (not in use currently but easy to re-attach to create access to a roof terrace if required)
Studio - 3.23 x 2.34 to en-suite (10'7" x 7'8" to en-suite) - Versatile studio/annex that's ideal as a gym or work space. Window and door to garden, light and power, cupboard housing Vaillant combination boiler for heating, door into En-Suite shower room (1.92m x 0.86m) complete with wc, wash hand basin, double head shower, tiled walls, obscure glazed window to rear
Parking - Permit parking for residents
Interested in this property?
Council tax
First listed
Over a month agoEnergy Performance Certificate
St Judes, Bristol BS5 0SY
Marketed by
Hunters - Easton 72 St Mark's Road, Easton Bristol BS5 6JHCall agent on 0117 952 2939
Placebuzz mortgage repayment calculator
Monthly repayment
The Est. Mortgage is for a 25 years repayment mortgage based on a 10% deposit and a 5.5% annual interest. It is only intended as a guide. Make sure you obtain accurate figures from your lender before committing to any mortgage. Your home may be repossessed if you do not keep up repayments on a mortgage.
St Judes, Bristol BS5 0SY - Streetview
DISCLAIMER: Property descriptions and related information displayed on this page are marketing materials provided by Hunters - Easton. Placebuzz does not warrant or accept any responsibility for the accuracy or completeness of the property descriptions or related information provided here and they do not constitute property particulars. Please contact Hunters - Easton for full details and further information.





