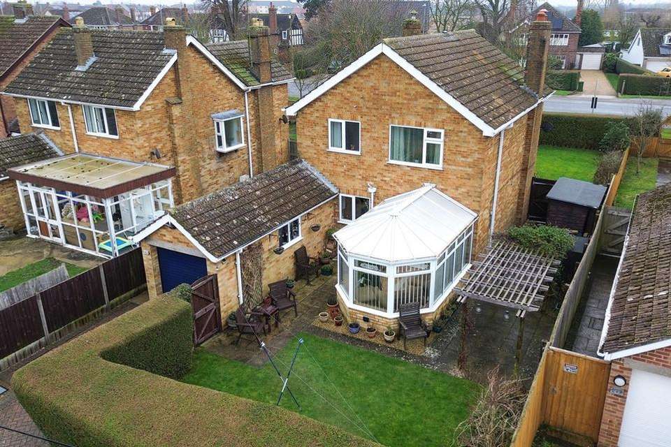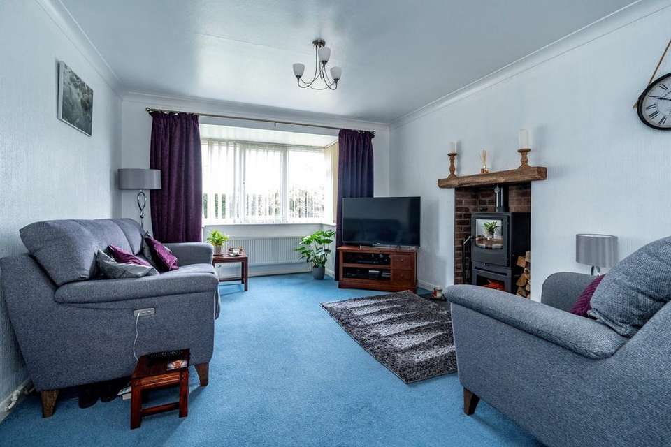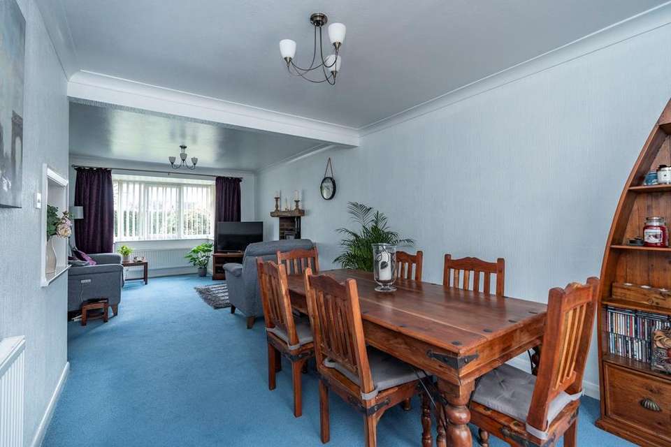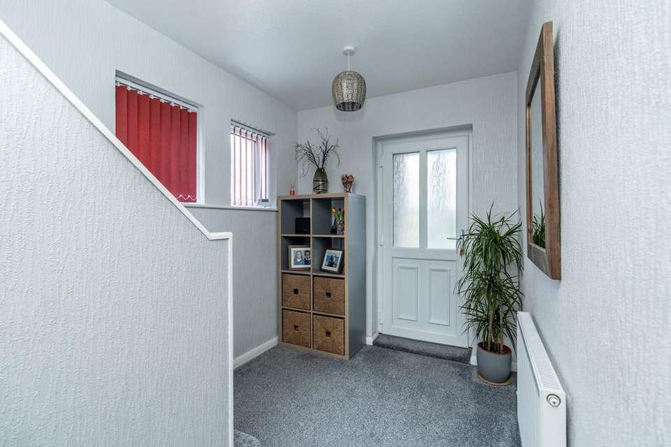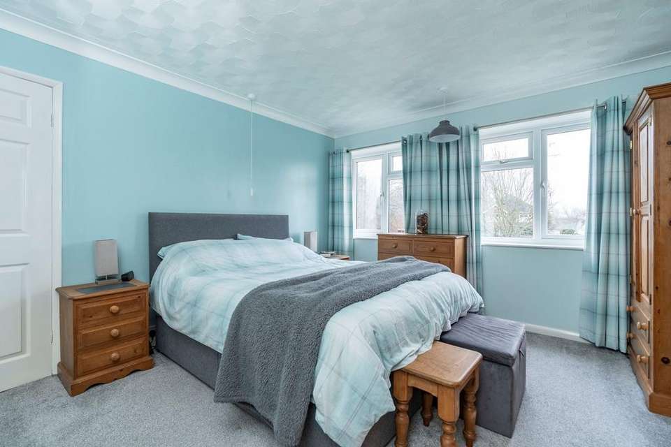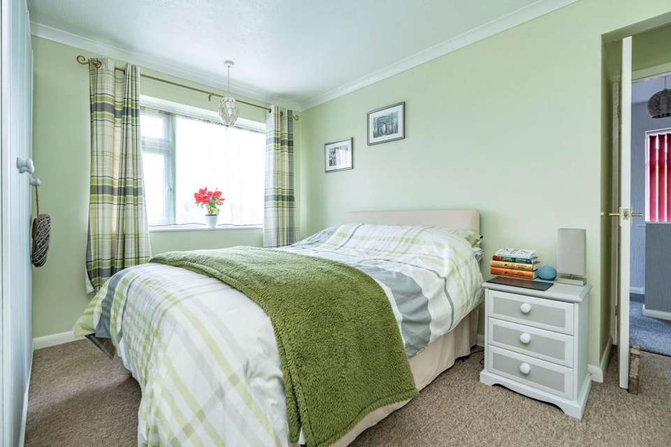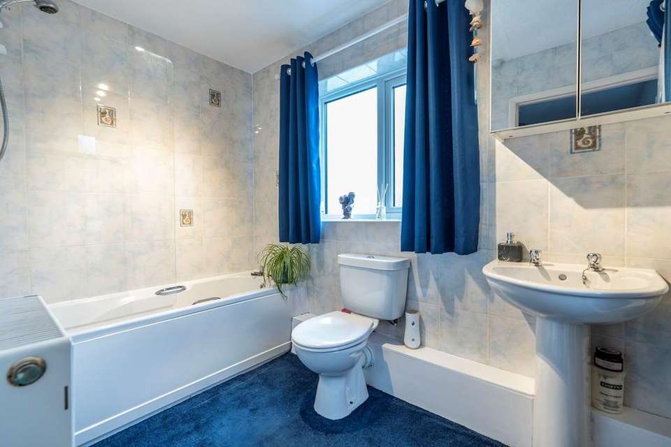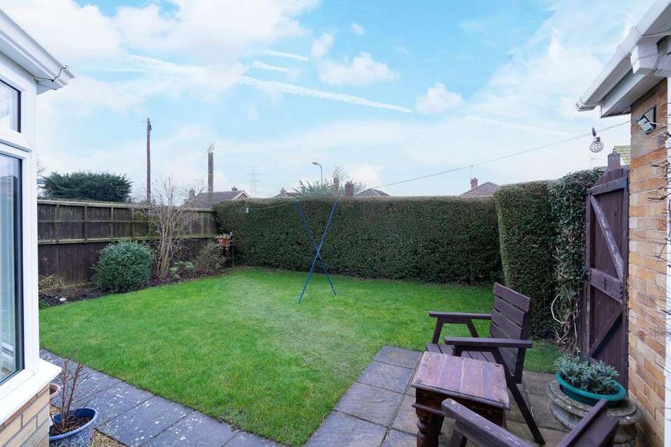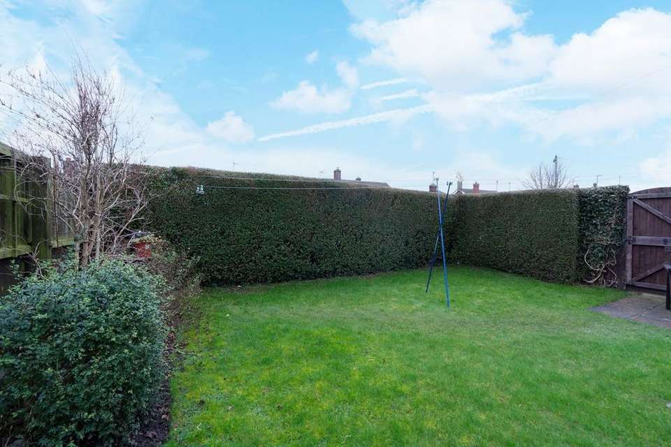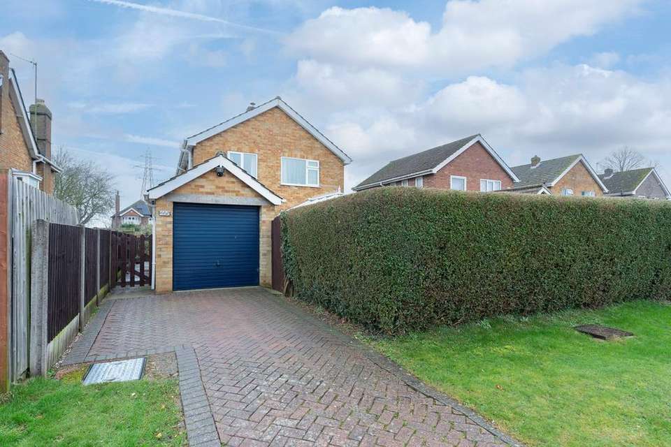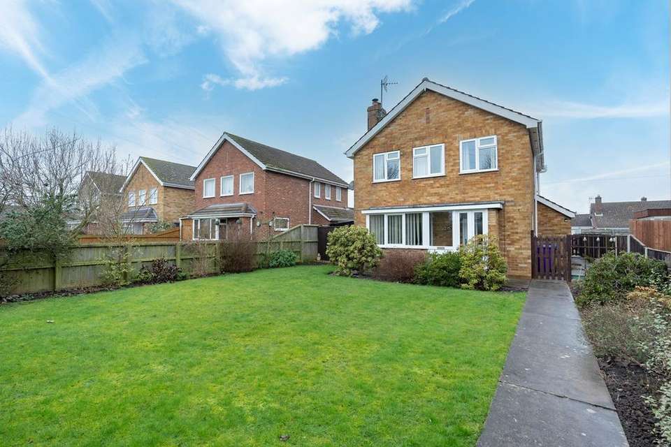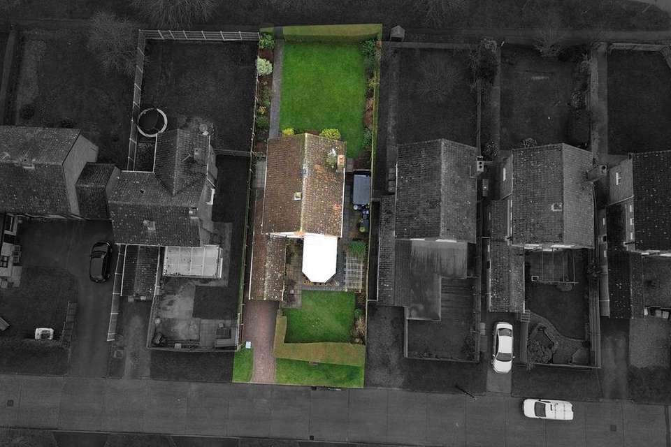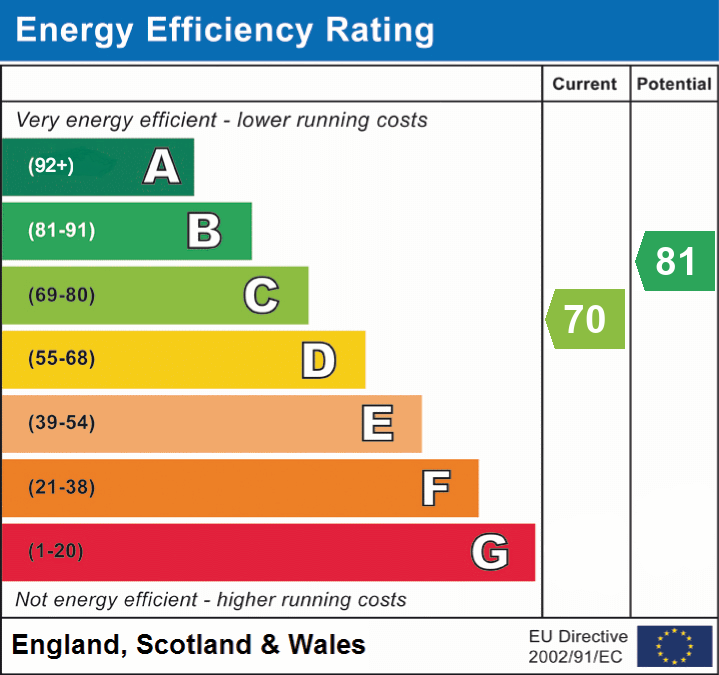3 bedroom detached house for sale
Boston, PE21detached house
bedrooms
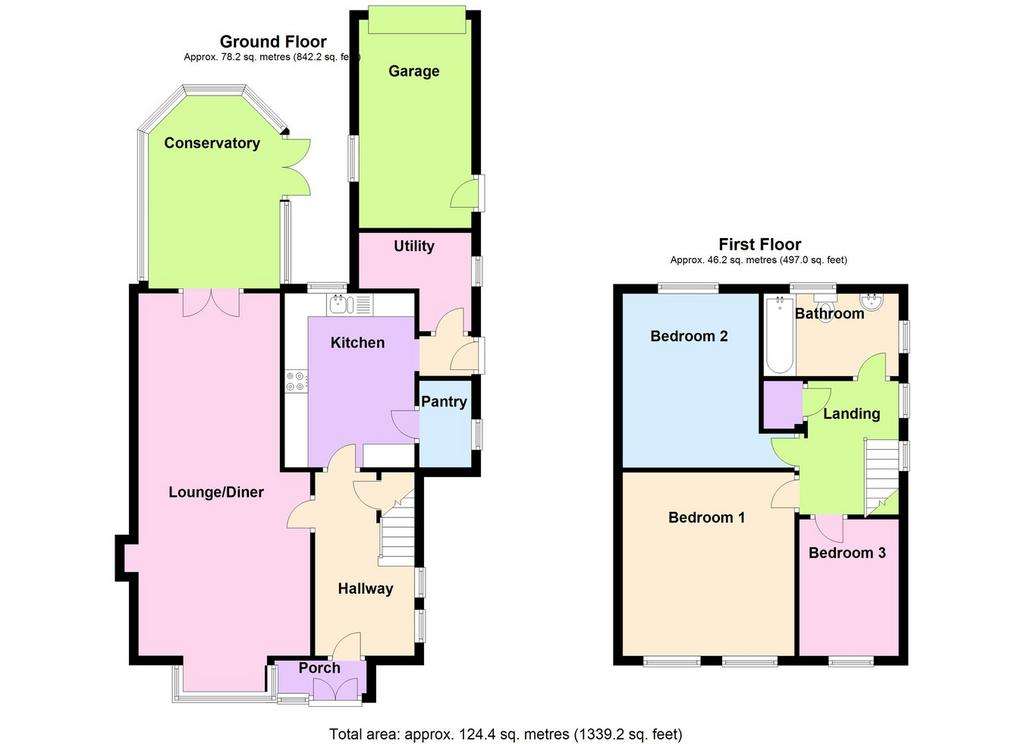
Property photos

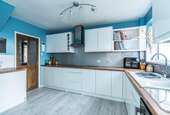


+25
Property description
An exceptionally well presented three bedroomed detached family home with modern living accommodation comprising an entrance hall, well appointed fitted kitchen with pantry and utility room, lounge with log burner, dining room and uPVC conservatory. To the first floor, three bedrooms are arranged off a landing together with a family bathroom. Further benefits includes gardens to both the front and rear offering great outside space, gas central heating and uPVC double glazing.
ACCOMMODATION
Entrance Hall
12' 10" x 6' 9" (including staircase) (3.91m x 2.06m)
Having a partially obscure glazed front entrance door, staircase rising to first floor landing, under stairs storage cupboard, radiator, ceiling light point, two windows to side aspect.
Lounge
15' 7" (maximum measurement taken into bay window) x 12' 1" (maximum measurement) (4.75m x 3.68m)
Having a feature bay window to front aspect, radiator, coved cornice, ceiling light point, TV aerial point, wiring for satellite TV, fireplace with decorative exposed brickwork surround and feature log burner set on a tiled hearth.
Dining Room
12' 2" (maximum measurement) x 9' 9" (3.71m x 2.97m)
Having radiator, coved cornice, ceiling light point.
Conservatory
13' 6" x 9' 1" (4.11m x 2.77m)
Of brick and uPVC double glazed construction with polycarbonate roof. Having radiator, tiled flooring, double doors leading to the rear garden.
Kitchen
12' 10" x 9' 2" (3.91m x 2.79m)
Having a Contemporary style modern fitted kitchen comprising counter tops with inset ceramic one and a half bowl sink and drainer and mixer tap, extensive range of base level storage units, drawer units and matching eye level wall units, integrated base level wine cooler, integrated four ring induction hob with illuminated stainless steel fume extractor above, integrated oven and grill with microwave fitted above, window to rear aspect, ceiling light point, radiator.
Walk-in Pantry
Having wall mounted shelving, ceiling light point, obscure glazed window, space for fridge or freezer.
Side Entrance Lobby
With obscure glazed entrance door, door leading to: -
Utility Area
Having plumbing for automatic washing machine, space for condensing tumble dryer, ceiling light point, obscure glazed window, wall mounted shelving, wall mounted coat hooks, gas meter and wall mounted Ideal gas central heating boiler.
First Floor Landing
Having two windows to side aspect, access to roof space, ceiling light point, built-in airing cupboard with slatted linen shelving and radiator within.
Bedroom One
13' 0" (maximum measurement) x 12' 2" (maximum measurement) (3.96m x 3.71m)
Having two windows to front aspect, radiator, coved cornice, ceiling light point.
Bedroom Two
12' 2" (maximum measurement) x 9' 2" (maximum measurement) (3.71m x 2.79m)
Having window to rear aspect, radiator, coved cornice, ceiling light point.
Bedroom Three
6' 10" (including stair bulkhead) x 9' 7" (2.08m x 2.92m)
Having window to front aspect, radiator, coved cornice, ceiling light point.
Family Bathroom
Having a three piece suite comprising pedestal wash hand basin, push button WC, panelled bath with wall mounted electric shower and fitted shower screen. Obscure glazed window to side and rear aspects, radiator, ceiling light point, fully tiled walls.
Exterior
The property benefits from gated pedestrian access from London Road with pathway leading to the front entrance door. The garden is enclosed by a mixture of fencing and hedging and comprises lawned sections with flower and shrub borders. Gated access to either side of the property leads to the rear.
To the rear, the property benefits from vehicular access from Delfield Road, leading to a block paved driveway which provides off road parking as well as vehicular access to the garage. The rear garden comprises a paved seating area with pergola above, leading to remainder which is predominantly laid to lawn. The garden is enclosed by fencing and hedging and served by outside lighting.
Single Garage
Having up and over door, personnel door to side aspect, served by power and lighting.
Services
Mains gas, electricity, water and drainage are connected to the property.
Reference
30012024/26526227/BRO
ACCOMMODATION
Entrance Hall
12' 10" x 6' 9" (including staircase) (3.91m x 2.06m)
Having a partially obscure glazed front entrance door, staircase rising to first floor landing, under stairs storage cupboard, radiator, ceiling light point, two windows to side aspect.
Lounge
15' 7" (maximum measurement taken into bay window) x 12' 1" (maximum measurement) (4.75m x 3.68m)
Having a feature bay window to front aspect, radiator, coved cornice, ceiling light point, TV aerial point, wiring for satellite TV, fireplace with decorative exposed brickwork surround and feature log burner set on a tiled hearth.
Dining Room
12' 2" (maximum measurement) x 9' 9" (3.71m x 2.97m)
Having radiator, coved cornice, ceiling light point.
Conservatory
13' 6" x 9' 1" (4.11m x 2.77m)
Of brick and uPVC double glazed construction with polycarbonate roof. Having radiator, tiled flooring, double doors leading to the rear garden.
Kitchen
12' 10" x 9' 2" (3.91m x 2.79m)
Having a Contemporary style modern fitted kitchen comprising counter tops with inset ceramic one and a half bowl sink and drainer and mixer tap, extensive range of base level storage units, drawer units and matching eye level wall units, integrated base level wine cooler, integrated four ring induction hob with illuminated stainless steel fume extractor above, integrated oven and grill with microwave fitted above, window to rear aspect, ceiling light point, radiator.
Walk-in Pantry
Having wall mounted shelving, ceiling light point, obscure glazed window, space for fridge or freezer.
Side Entrance Lobby
With obscure glazed entrance door, door leading to: -
Utility Area
Having plumbing for automatic washing machine, space for condensing tumble dryer, ceiling light point, obscure glazed window, wall mounted shelving, wall mounted coat hooks, gas meter and wall mounted Ideal gas central heating boiler.
First Floor Landing
Having two windows to side aspect, access to roof space, ceiling light point, built-in airing cupboard with slatted linen shelving and radiator within.
Bedroom One
13' 0" (maximum measurement) x 12' 2" (maximum measurement) (3.96m x 3.71m)
Having two windows to front aspect, radiator, coved cornice, ceiling light point.
Bedroom Two
12' 2" (maximum measurement) x 9' 2" (maximum measurement) (3.71m x 2.79m)
Having window to rear aspect, radiator, coved cornice, ceiling light point.
Bedroom Three
6' 10" (including stair bulkhead) x 9' 7" (2.08m x 2.92m)
Having window to front aspect, radiator, coved cornice, ceiling light point.
Family Bathroom
Having a three piece suite comprising pedestal wash hand basin, push button WC, panelled bath with wall mounted electric shower and fitted shower screen. Obscure glazed window to side and rear aspects, radiator, ceiling light point, fully tiled walls.
Exterior
The property benefits from gated pedestrian access from London Road with pathway leading to the front entrance door. The garden is enclosed by a mixture of fencing and hedging and comprises lawned sections with flower and shrub borders. Gated access to either side of the property leads to the rear.
To the rear, the property benefits from vehicular access from Delfield Road, leading to a block paved driveway which provides off road parking as well as vehicular access to the garage. The rear garden comprises a paved seating area with pergola above, leading to remainder which is predominantly laid to lawn. The garden is enclosed by fencing and hedging and served by outside lighting.
Single Garage
Having up and over door, personnel door to side aspect, served by power and lighting.
Services
Mains gas, electricity, water and drainage are connected to the property.
Reference
30012024/26526227/BRO
Interested in this property?
Council tax
First listed
Over a month agoEnergy Performance Certificate
Boston, PE21
Marketed by
Sharman Burgess - Boston 3-4 Pump Square Boston PE21 6QWPlacebuzz mortgage repayment calculator
Monthly repayment
The Est. Mortgage is for a 25 years repayment mortgage based on a 10% deposit and a 5.5% annual interest. It is only intended as a guide. Make sure you obtain accurate figures from your lender before committing to any mortgage. Your home may be repossessed if you do not keep up repayments on a mortgage.
Boston, PE21 - Streetview
DISCLAIMER: Property descriptions and related information displayed on this page are marketing materials provided by Sharman Burgess - Boston. Placebuzz does not warrant or accept any responsibility for the accuracy or completeness of the property descriptions or related information provided here and they do not constitute property particulars. Please contact Sharman Burgess - Boston for full details and further information.




