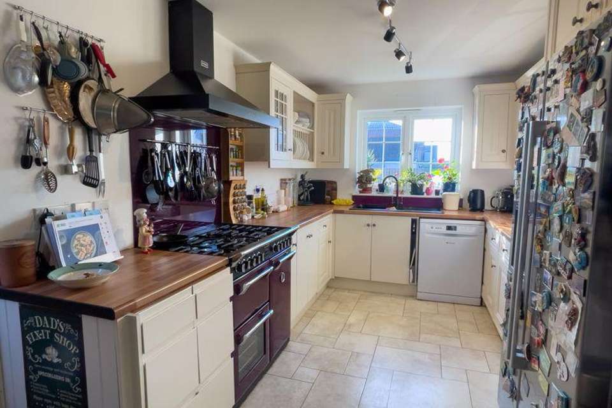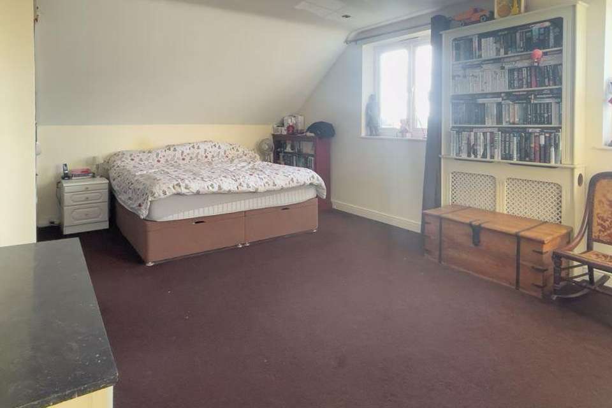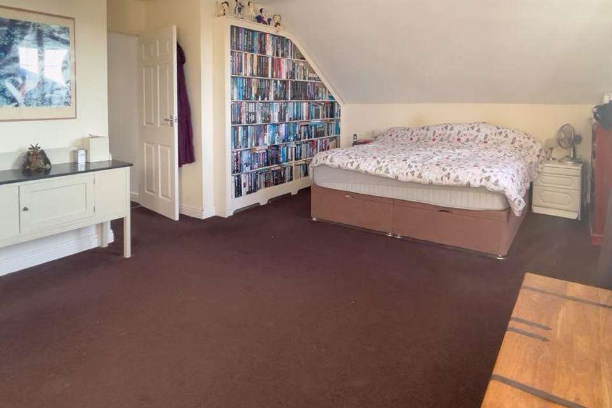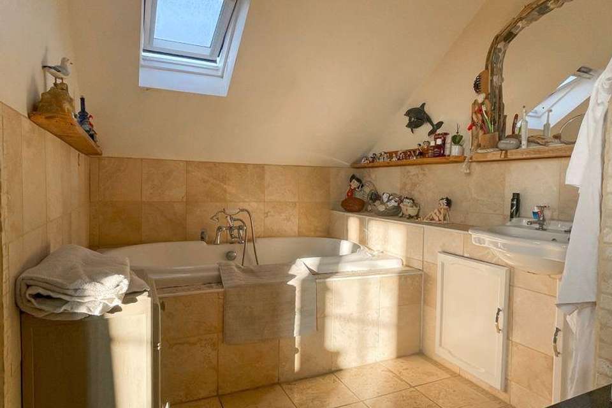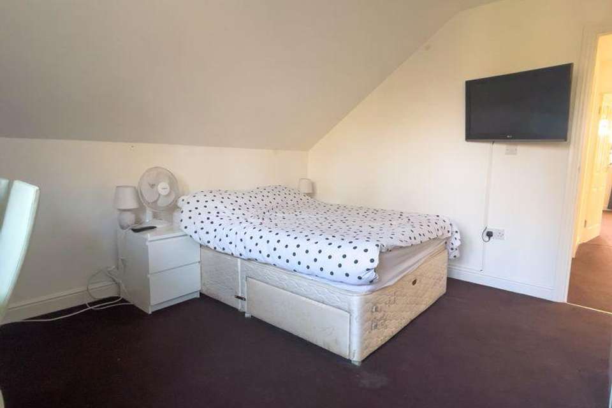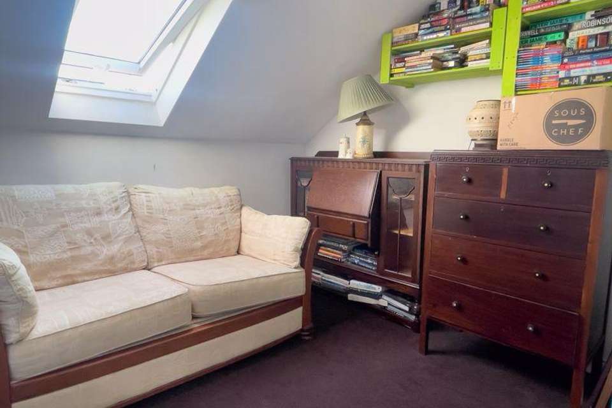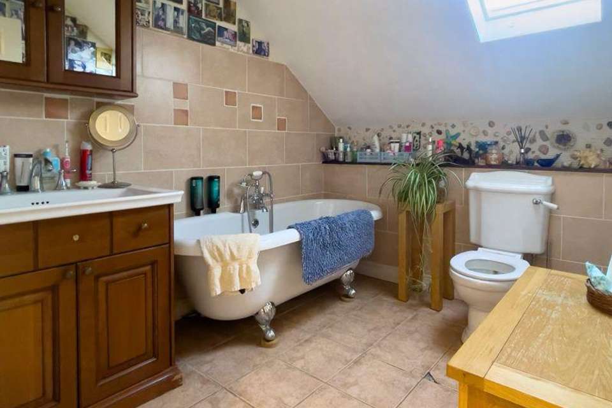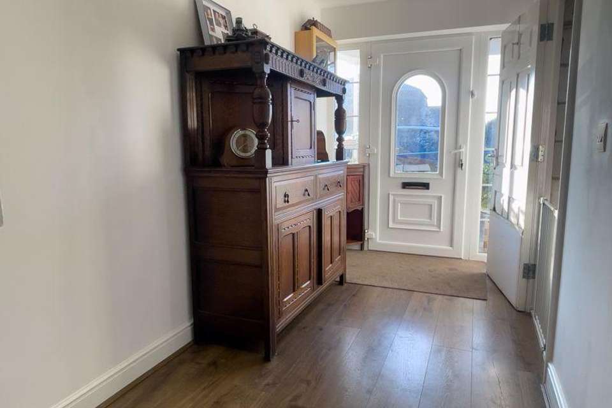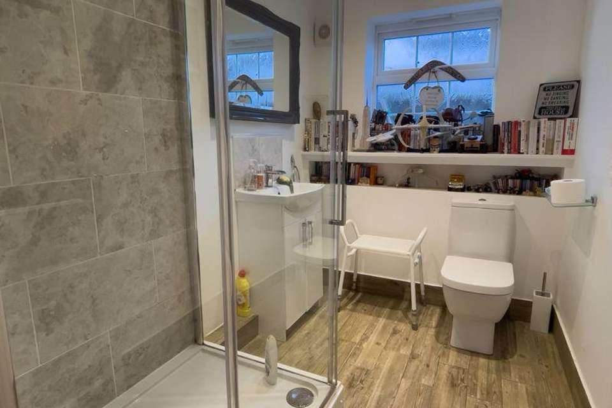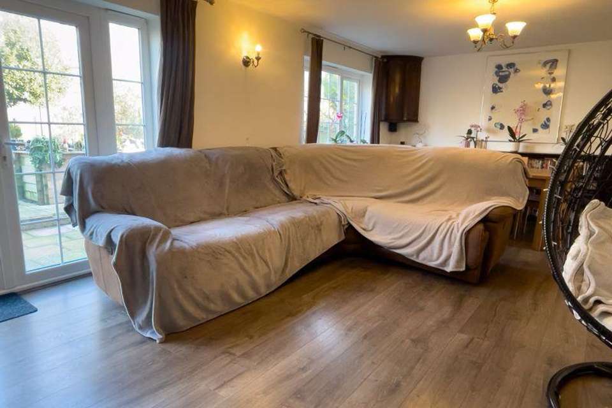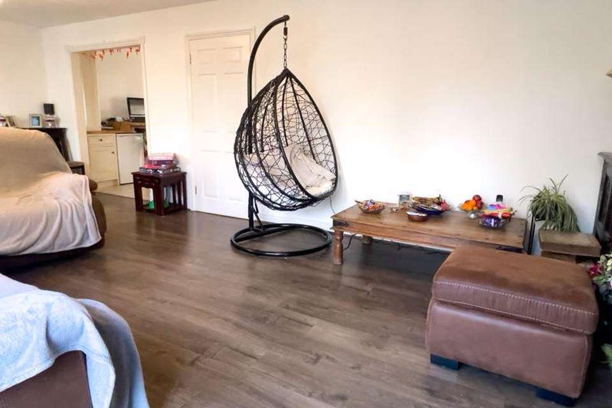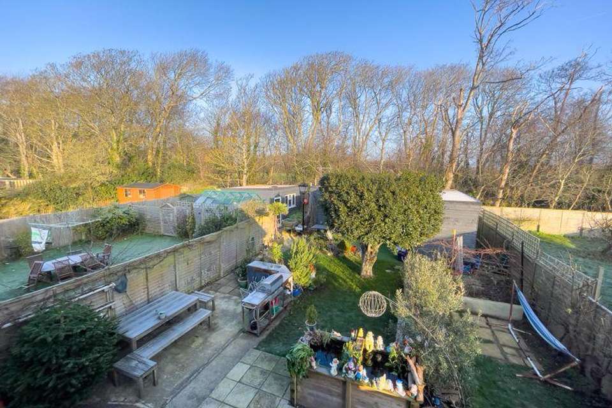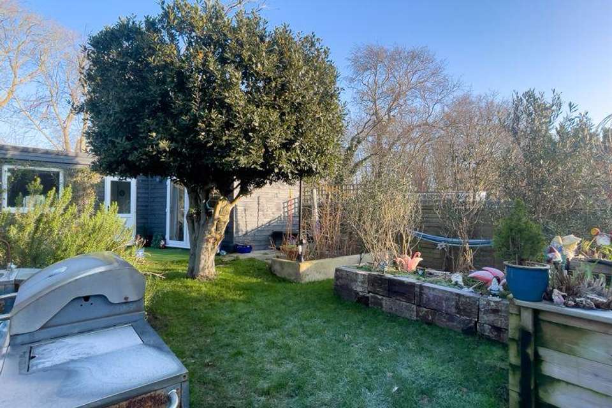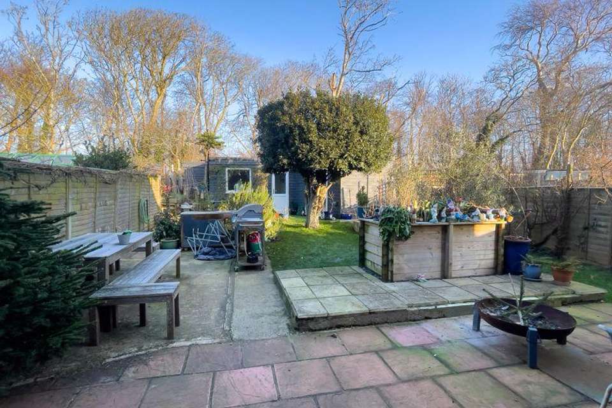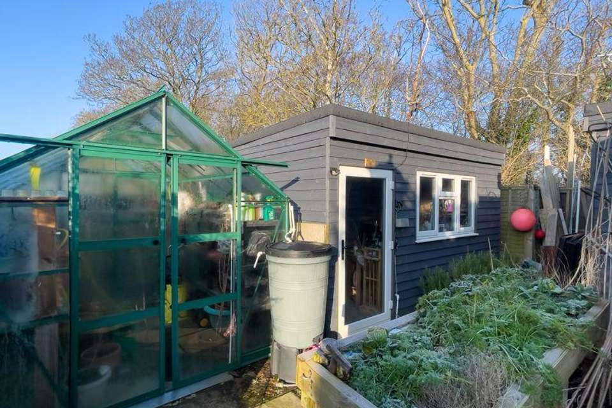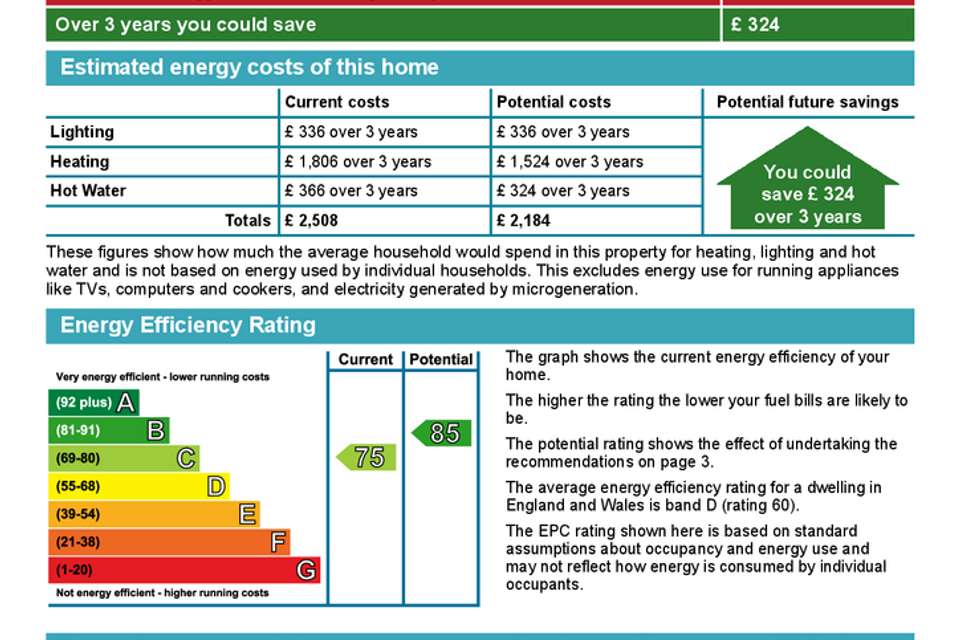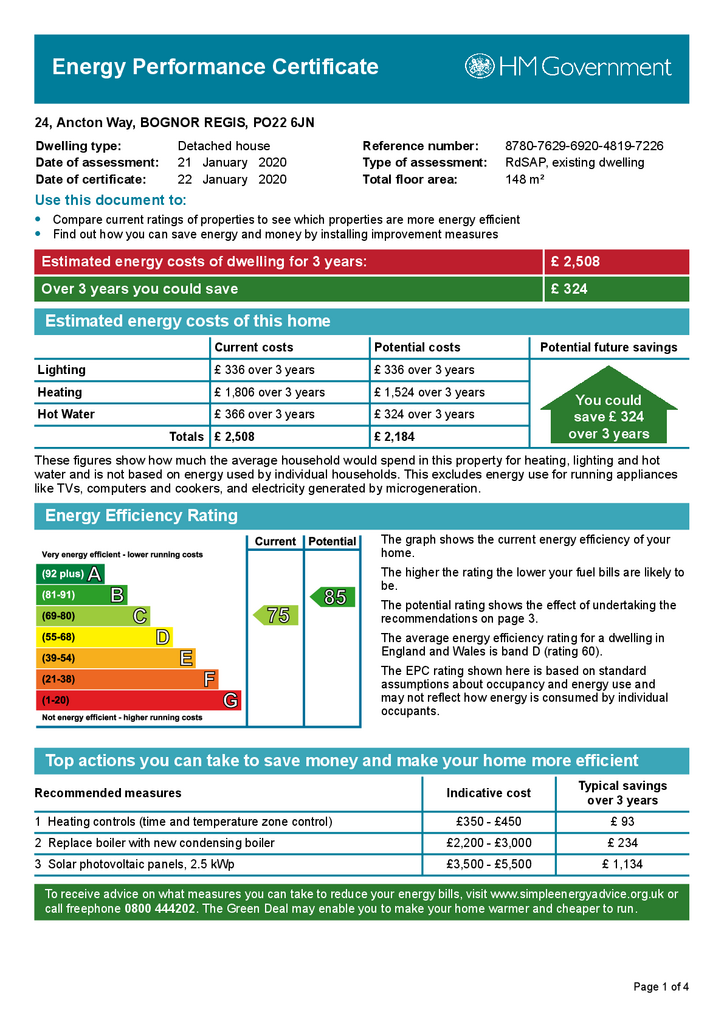4 bedroom detached house for sale
Elmer Sands, West Sussexdetached house
bedrooms
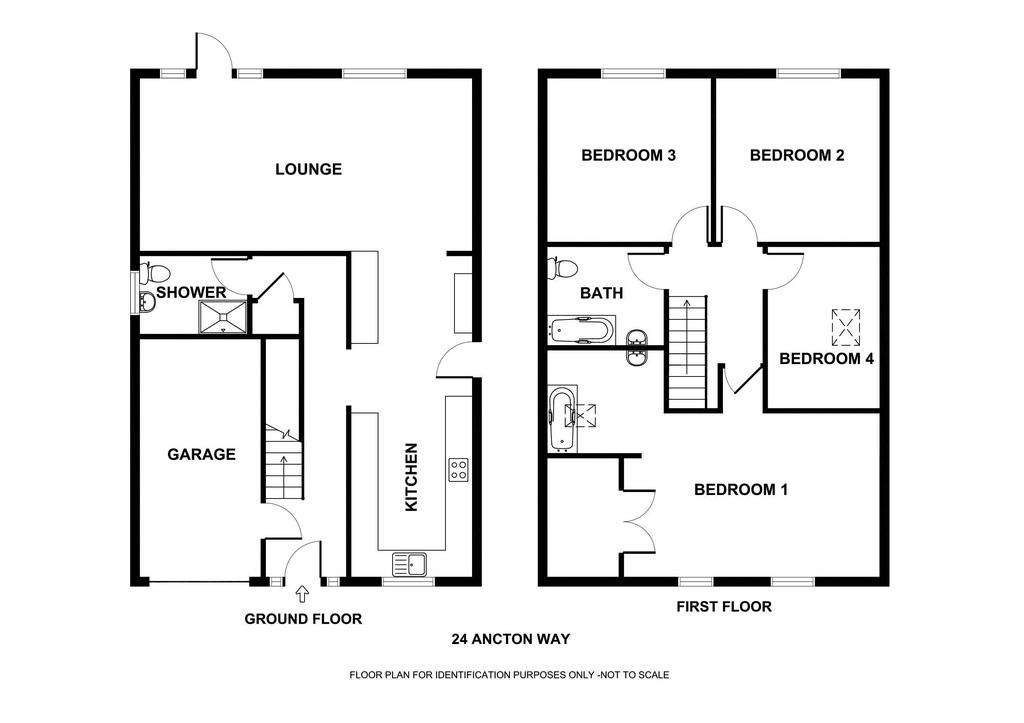
Property photos

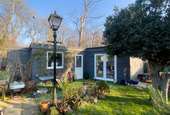
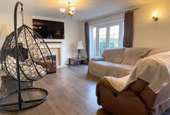
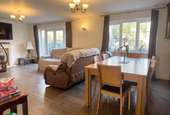
+16
Property description
Looking back in time nearly 100 years, Elmer Sands was described in an advertising brochure as 'the happiest spot on the South Coast', and 'an unconventional holiday home community'. But over the years this 'holiday community' has become an area associated with a more permanent residency - a private estate with an atmosphere all of its own, reflecting the location bordering the private beach and the exclusivity of a gated community. Benefitting from this private estate location is this INDIVIDUAL DETACHED FAMILY HOME located within 400 yards of the beach and offering generous accommodation in the main house, whilst there is the additional feature of a large self-contained Potential Annex currently doubling as a Guest or Teenager suite. For the home worker their is also a separate HOME OFFICE tucked into the extended corner of the garden. Backing onto woodland this property is ideal for the growing family with the 4 bedrooms and option of the Summer House, and internal viewing is recommended to appreciate the size and layout of the accommodation. Contact May's for an appointment to view.
Covered Entrance Porch with uPVC framed double glazed door to:
ENTRANCE HALL:
under stairs storage cupboard; personal door to Garage.
G.F. SHOWER/W.C.:
fully tiled cubicle having independent mixer and glazed pivot door; wash basin inset in vanity unit; low level W.C.; extractor fan.
LIVING ROOM: - 23' 6'' x 12' 8'' (7.16m x 3.86m)
Comprising Lounge/Dining Room. Feature 'Adam' style fireplace surround; T.V. aerial point; uPVC framed double glazed double doors to patio and garden; archway opening to:
KITCHEN/BREAKFAST ROOM: - 23' 2'' x 8' 9'' (7.06m x 2.66m)
(max measurements over units) range of floor standing drawer and cupboard units with roll edge worktop and matching wall mounted cabinets over; inset poly-carbonate sink; space and plumbing for dishwasher; space for range style cooker plus cooker hood over; space for American style fridge freezer; BREAKFAST BAR; further floor standing and wall mounted storage cabinets; uPVC framed double glazed door to side.
MASTER SUITE:
BEDROOM: 18'8 x 11'8 plus door recess; trap hatch with loft ladder to part boarded roof space; concealed radiator with fitted book shelves over further extensive range of fitted book shelving; twin walk in wardrobes with hanging rails and shelving; opening to: EN-SUITE BATHROOM: with tiled paneled bath having mixer tap and hand held shower attachment; wash basin with storage cabinets beneath; part tiled walls; heated towel rail; extractor fan.
BEDROOM 2: - 12' 2'' x 12' 0'' (3.71m x 3.65m)
radiator.
BEDROOM 3: - 12' 0'' x 11' 6'' (3.65m x 3.50m)
radiator.
BEDROOM 4: - 11' 6'' x 8' 2'' (3.50m x 2.49m)
concealed radiator with fitted book shelving above.
BATHROOM/W.C.: - 8' 9'' x 7' 3'' (2.66m x 2.21m)
with roll top bath having mixer tap and hand held shower attachment; wash basin inset in vanity unit; low level W.C.; part tiled walls; heated towel rail; extractor fan.
INTEGRAL GARAGE: - 18' 0'' x 8' 9'' (5.48m x 2.66m)
power and light; space and plumbing for automatic washing machine; wall mounted gas fired boiler; electrically operated roller door; personal door to hall.
OUTSIDE AND GENERAL
POTENTIAL ANNEX:
Of substantial construction and currently utilized as GUEST/TEENAGER. SUITE, but Retrospective Planning Consent has been applied for to regularize its use as an annex.
HOME OFFICE: - 15' 0'' x 14' 0'' (4.57m x 4.26m)
with power and light.
GARDENS:
The REAR GARDEN measures 65' (incorporating summer house) x 32'6 with an additional area of some 30' x 20' which currently houses the HOME OFFICE AND ALUMINIUM FRAMED GREENHOUSE. The main garden area is laid to a combination of paved patio areas lawn and shrub beds with raised ornamental pond and sleeper edge raised beds. Paved paths leads along the sides to gates providing access to the FRONT GARDEN which is mainly brick paved providing driveway access to the Garage plus additional hard standing parking
Council Tax Band: E
Tenure: Freehold
Covered Entrance Porch with uPVC framed double glazed door to:
ENTRANCE HALL:
under stairs storage cupboard; personal door to Garage.
G.F. SHOWER/W.C.:
fully tiled cubicle having independent mixer and glazed pivot door; wash basin inset in vanity unit; low level W.C.; extractor fan.
LIVING ROOM: - 23' 6'' x 12' 8'' (7.16m x 3.86m)
Comprising Lounge/Dining Room. Feature 'Adam' style fireplace surround; T.V. aerial point; uPVC framed double glazed double doors to patio and garden; archway opening to:
KITCHEN/BREAKFAST ROOM: - 23' 2'' x 8' 9'' (7.06m x 2.66m)
(max measurements over units) range of floor standing drawer and cupboard units with roll edge worktop and matching wall mounted cabinets over; inset poly-carbonate sink; space and plumbing for dishwasher; space for range style cooker plus cooker hood over; space for American style fridge freezer; BREAKFAST BAR; further floor standing and wall mounted storage cabinets; uPVC framed double glazed door to side.
MASTER SUITE:
BEDROOM: 18'8 x 11'8 plus door recess; trap hatch with loft ladder to part boarded roof space; concealed radiator with fitted book shelves over further extensive range of fitted book shelving; twin walk in wardrobes with hanging rails and shelving; opening to: EN-SUITE BATHROOM: with tiled paneled bath having mixer tap and hand held shower attachment; wash basin with storage cabinets beneath; part tiled walls; heated towel rail; extractor fan.
BEDROOM 2: - 12' 2'' x 12' 0'' (3.71m x 3.65m)
radiator.
BEDROOM 3: - 12' 0'' x 11' 6'' (3.65m x 3.50m)
radiator.
BEDROOM 4: - 11' 6'' x 8' 2'' (3.50m x 2.49m)
concealed radiator with fitted book shelving above.
BATHROOM/W.C.: - 8' 9'' x 7' 3'' (2.66m x 2.21m)
with roll top bath having mixer tap and hand held shower attachment; wash basin inset in vanity unit; low level W.C.; part tiled walls; heated towel rail; extractor fan.
INTEGRAL GARAGE: - 18' 0'' x 8' 9'' (5.48m x 2.66m)
power and light; space and plumbing for automatic washing machine; wall mounted gas fired boiler; electrically operated roller door; personal door to hall.
OUTSIDE AND GENERAL
POTENTIAL ANNEX:
Of substantial construction and currently utilized as GUEST/TEENAGER. SUITE, but Retrospective Planning Consent has been applied for to regularize its use as an annex.
HOME OFFICE: - 15' 0'' x 14' 0'' (4.57m x 4.26m)
with power and light.
GARDENS:
The REAR GARDEN measures 65' (incorporating summer house) x 32'6 with an additional area of some 30' x 20' which currently houses the HOME OFFICE AND ALUMINIUM FRAMED GREENHOUSE. The main garden area is laid to a combination of paved patio areas lawn and shrub beds with raised ornamental pond and sleeper edge raised beds. Paved paths leads along the sides to gates providing access to the FRONT GARDEN which is mainly brick paved providing driveway access to the Garage plus additional hard standing parking
Council Tax Band: E
Tenure: Freehold
Interested in this property?
Council tax
First listed
Over a month agoEnergy Performance Certificate
Elmer Sands, West Sussex
Marketed by
May's - Bognor Regis 64 Felpham Road Felpham PO22 7NZPlacebuzz mortgage repayment calculator
Monthly repayment
The Est. Mortgage is for a 25 years repayment mortgage based on a 10% deposit and a 5.5% annual interest. It is only intended as a guide. Make sure you obtain accurate figures from your lender before committing to any mortgage. Your home may be repossessed if you do not keep up repayments on a mortgage.
Elmer Sands, West Sussex - Streetview
DISCLAIMER: Property descriptions and related information displayed on this page are marketing materials provided by May's - Bognor Regis. Placebuzz does not warrant or accept any responsibility for the accuracy or completeness of the property descriptions or related information provided here and they do not constitute property particulars. Please contact May's - Bognor Regis for full details and further information.





