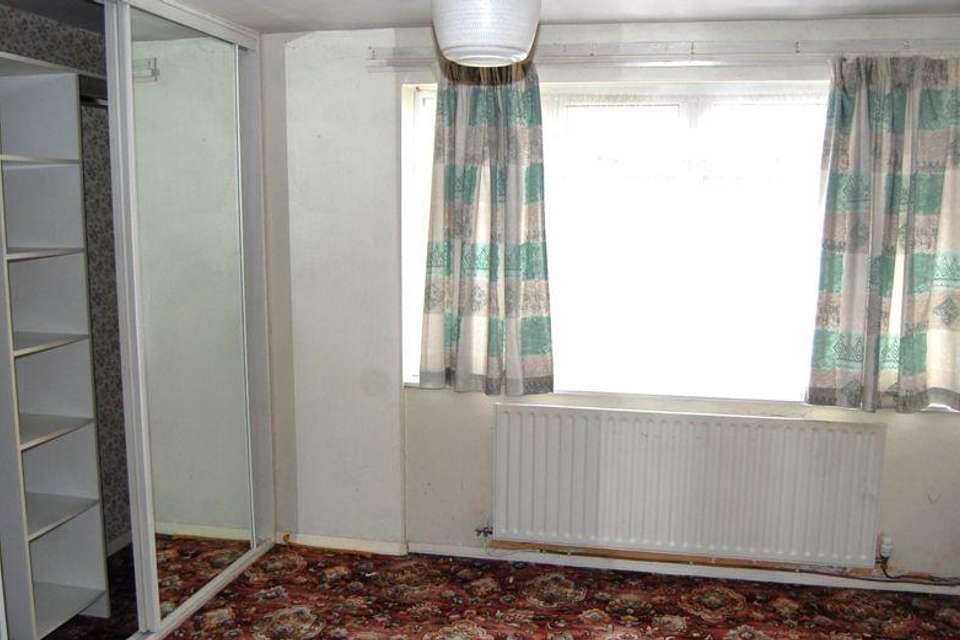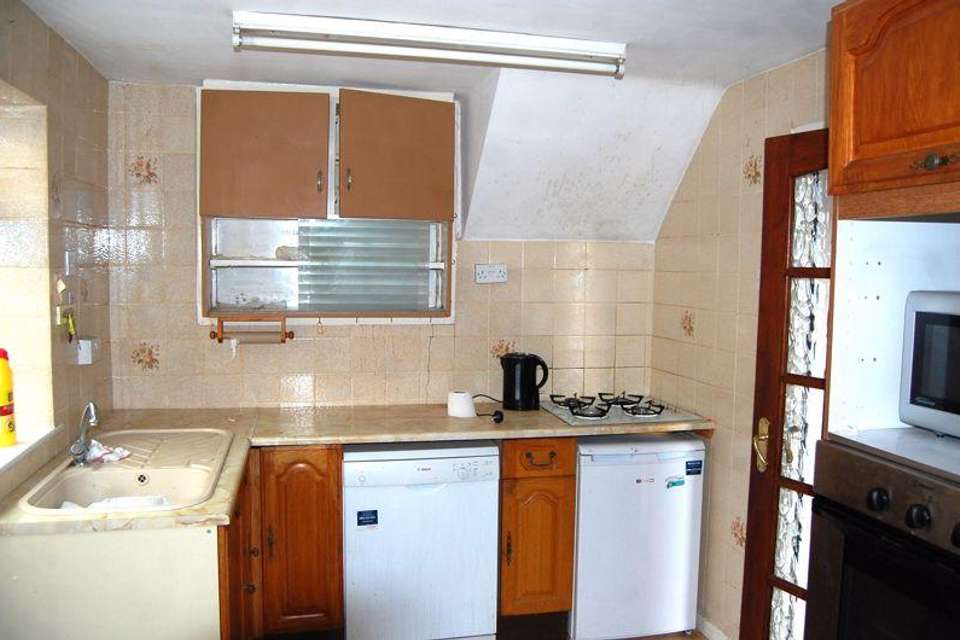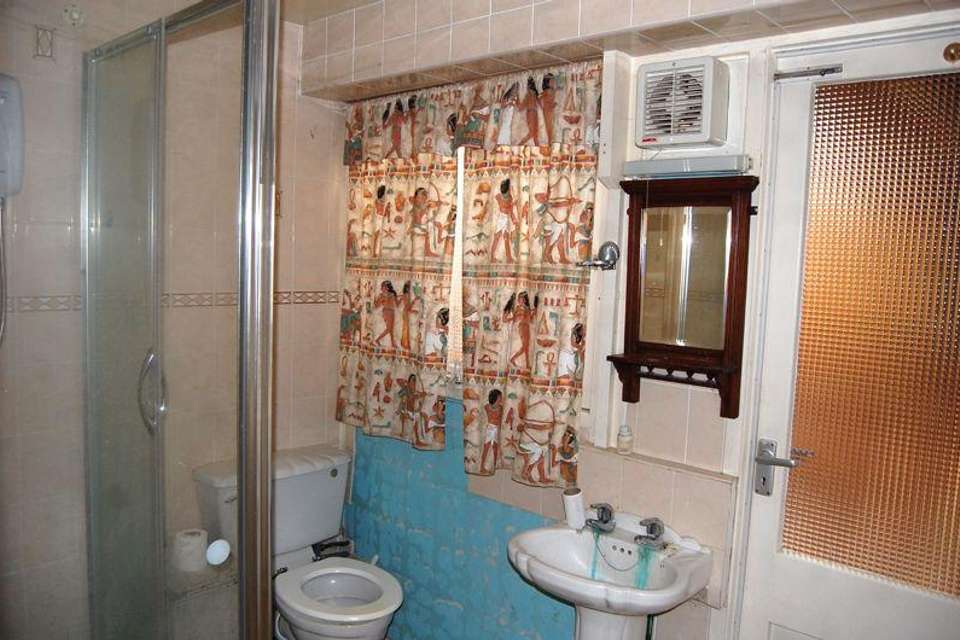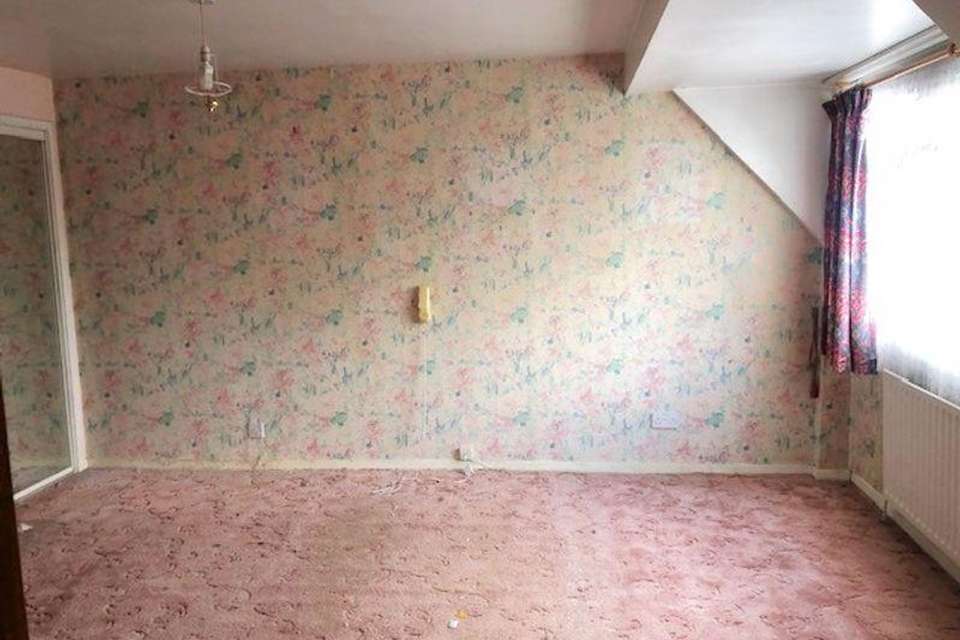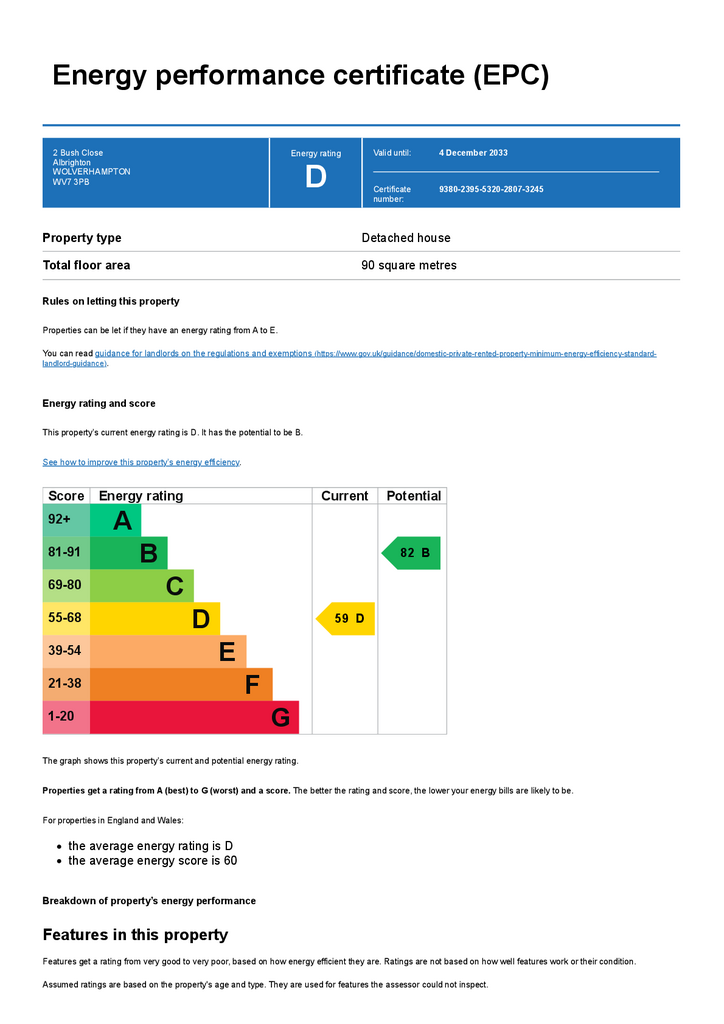2 bedroom link-detached house for sale
Bush Close, Wolverhampton WV7detached house
bedrooms
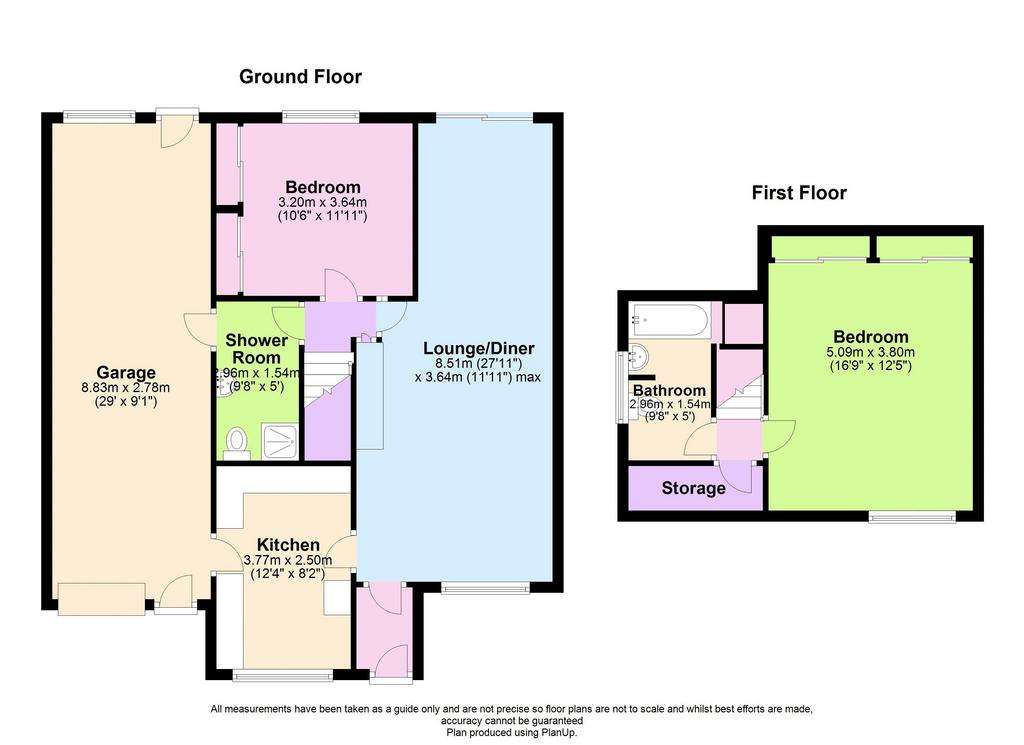
Property photos

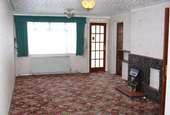
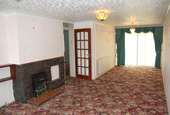
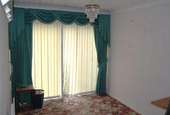
+6
Property description
This attractive chalet styled home is offered for sale with no upward chain.
Situated on a corner plot enjoying a convenient location, being within easy reach of the local shops and rail station this link detached home offers wonderful potential for the discerning purchaser.
The accommodation which is in need of updating, offers a reception hall which leads into an impressive through living room, having a decorative feature fireplace with a coal effect gad fire, a double glazed window to the front, three ceiling light points, coved ceiling, two radiators and sliding patio doors to the rear garden. Kitchen, offering a range of fitted base and wall cupboards, rolled edge worksurfaces, sink and drainer, gas cooker point, a double glazed widow to the front window and a side door to the garage. Inner Hallway with a staircase off to the first floor , storage cupboard to the side and a ceiling light point . Downstairs Shower Room having a W.c.. wash basin, shower cubicle, radiator and a side door to the Garage.
Bedroom having a double glazed window overlooking the rear garden, fitted wardrobes with mirrored sliding doors, radiator and ceiling light point.
On the first floor is a well proportioned bedroom with a front facing double glazed window, ceiling light point and a range of fitted wardrobes with mirrored sliding doors.
Bathroom featuring a W.c. wash basin a panel bath with shower above, tiled walling, radiator, and a cupboard housing a Vaillant gas fired boiler.
Outside to the rear is a paved patio, paved pathways a decorative gravelled area, flower beds and borders. the front garden has a block paved driveway providing off road parking and leading to a garage with two light points and access to the rear Garden.
Viewing to appreciate the potential that this home has to offer is strongly advised.
Council Tax Band: C
Tenure: Freehold
Situated on a corner plot enjoying a convenient location, being within easy reach of the local shops and rail station this link detached home offers wonderful potential for the discerning purchaser.
The accommodation which is in need of updating, offers a reception hall which leads into an impressive through living room, having a decorative feature fireplace with a coal effect gad fire, a double glazed window to the front, three ceiling light points, coved ceiling, two radiators and sliding patio doors to the rear garden. Kitchen, offering a range of fitted base and wall cupboards, rolled edge worksurfaces, sink and drainer, gas cooker point, a double glazed widow to the front window and a side door to the garage. Inner Hallway with a staircase off to the first floor , storage cupboard to the side and a ceiling light point . Downstairs Shower Room having a W.c.. wash basin, shower cubicle, radiator and a side door to the Garage.
Bedroom having a double glazed window overlooking the rear garden, fitted wardrobes with mirrored sliding doors, radiator and ceiling light point.
On the first floor is a well proportioned bedroom with a front facing double glazed window, ceiling light point and a range of fitted wardrobes with mirrored sliding doors.
Bathroom featuring a W.c. wash basin a panel bath with shower above, tiled walling, radiator, and a cupboard housing a Vaillant gas fired boiler.
Outside to the rear is a paved patio, paved pathways a decorative gravelled area, flower beds and borders. the front garden has a block paved driveway providing off road parking and leading to a garage with two light points and access to the rear Garden.
Viewing to appreciate the potential that this home has to offer is strongly advised.
Council Tax Band: C
Tenure: Freehold
Interested in this property?
Council tax
First listed
Over a month agoEnergy Performance Certificate
Bush Close, Wolverhampton WV7
Marketed by
Propertywise - Albrighton 66 High Street Albrighton, Wolverhampton WV7 3JACall agent on 01902 374532
Placebuzz mortgage repayment calculator
Monthly repayment
The Est. Mortgage is for a 25 years repayment mortgage based on a 10% deposit and a 5.5% annual interest. It is only intended as a guide. Make sure you obtain accurate figures from your lender before committing to any mortgage. Your home may be repossessed if you do not keep up repayments on a mortgage.
Bush Close, Wolverhampton WV7 - Streetview
DISCLAIMER: Property descriptions and related information displayed on this page are marketing materials provided by Propertywise - Albrighton. Placebuzz does not warrant or accept any responsibility for the accuracy or completeness of the property descriptions or related information provided here and they do not constitute property particulars. Please contact Propertywise - Albrighton for full details and further information.





