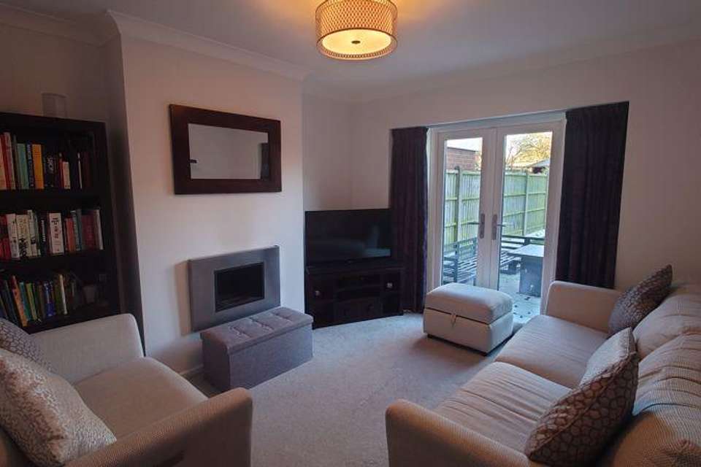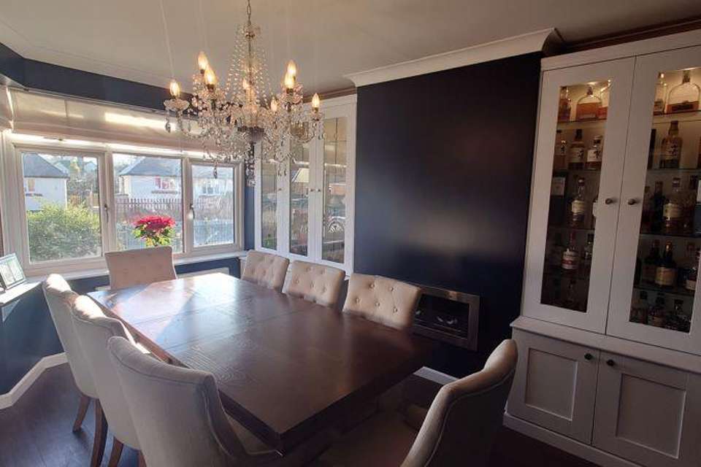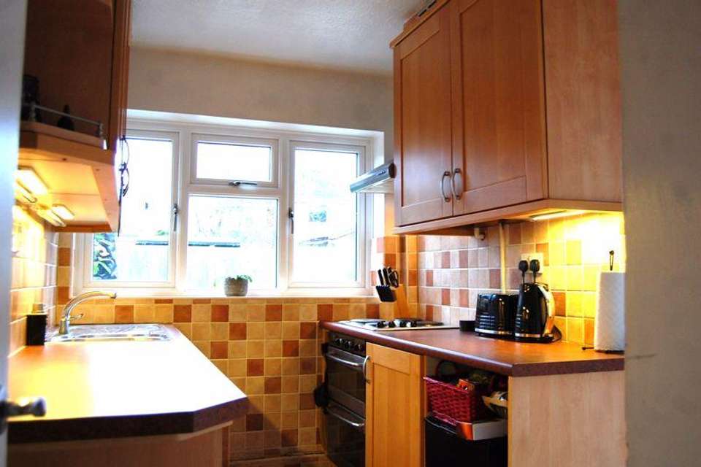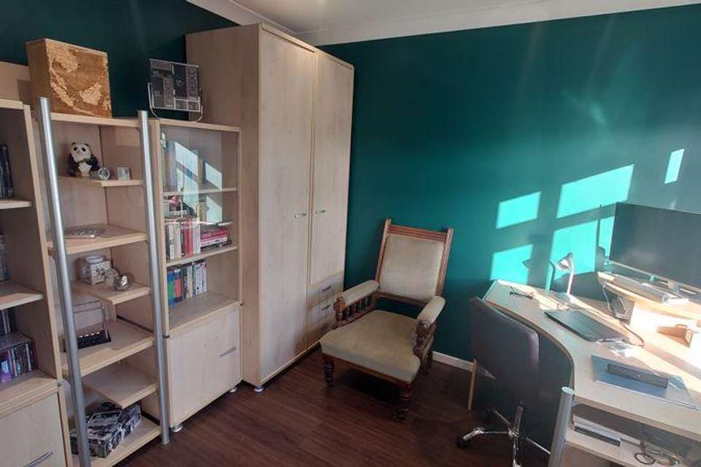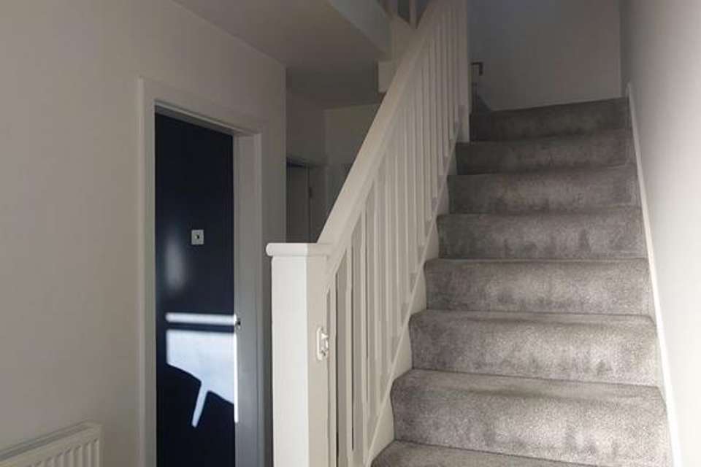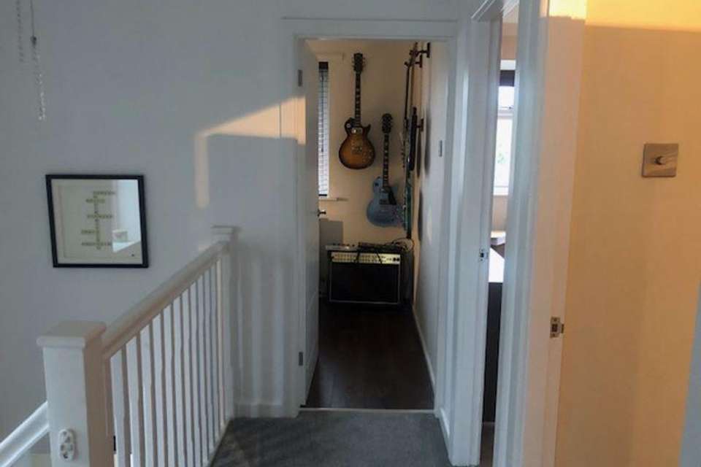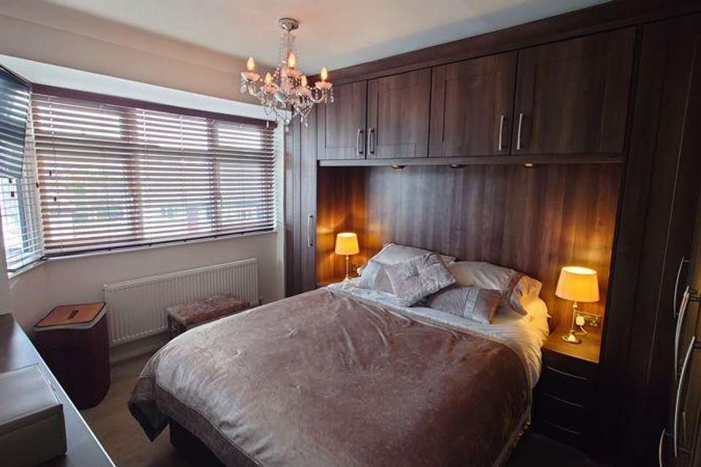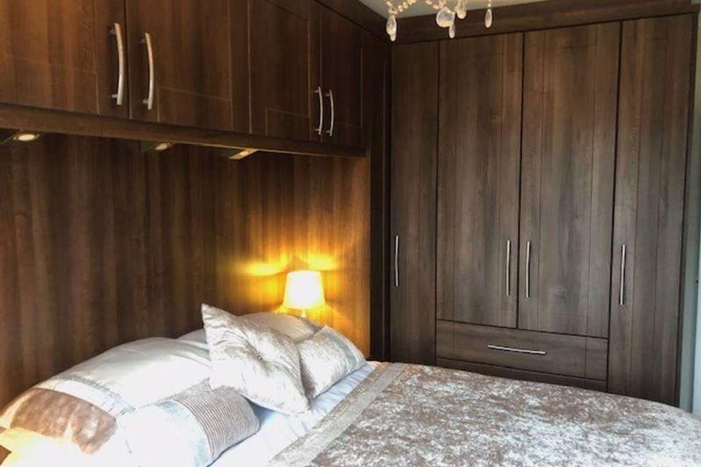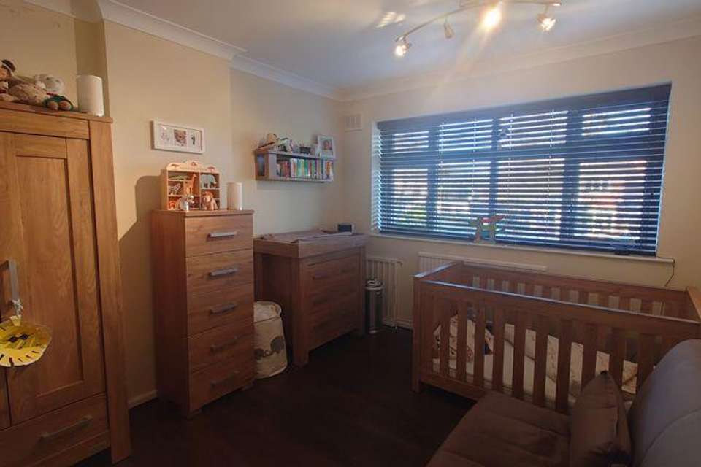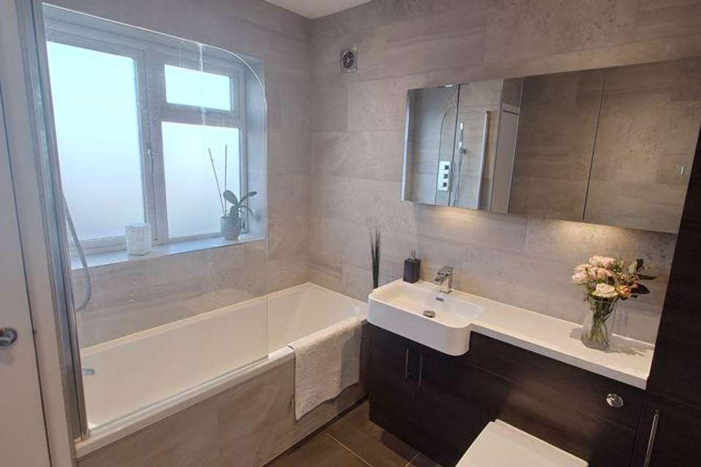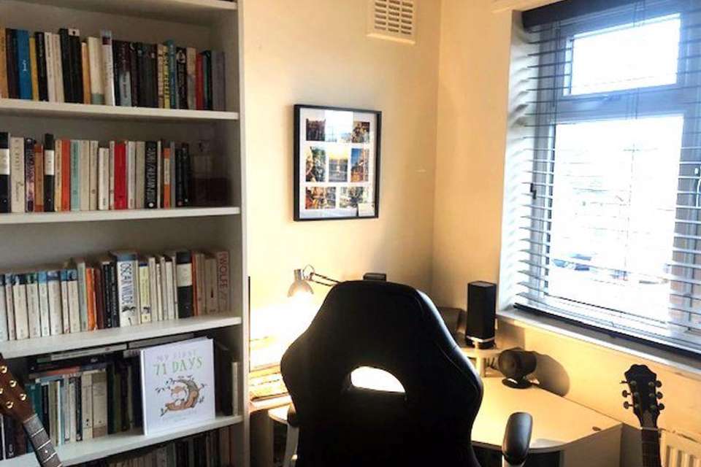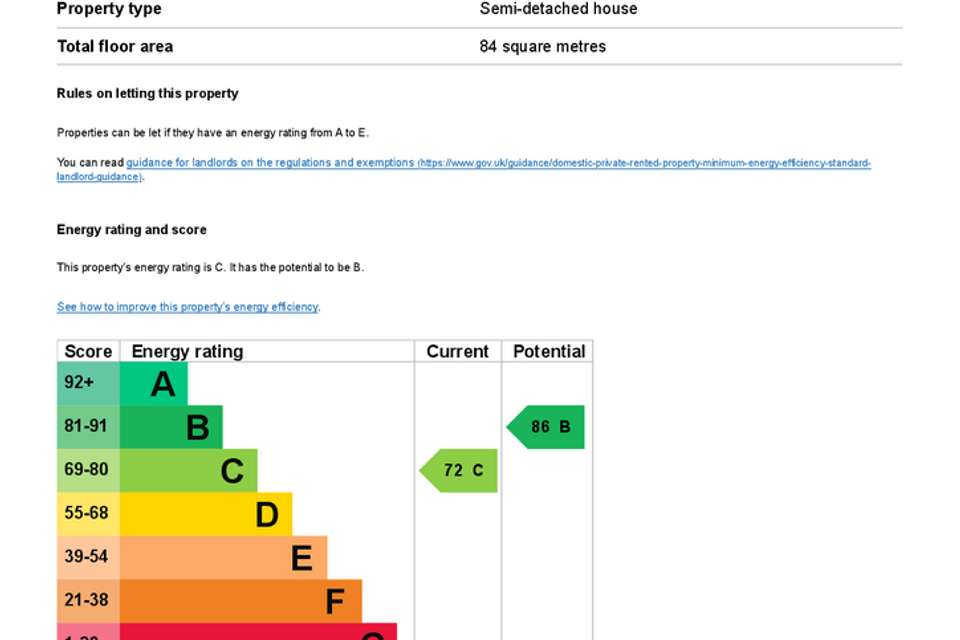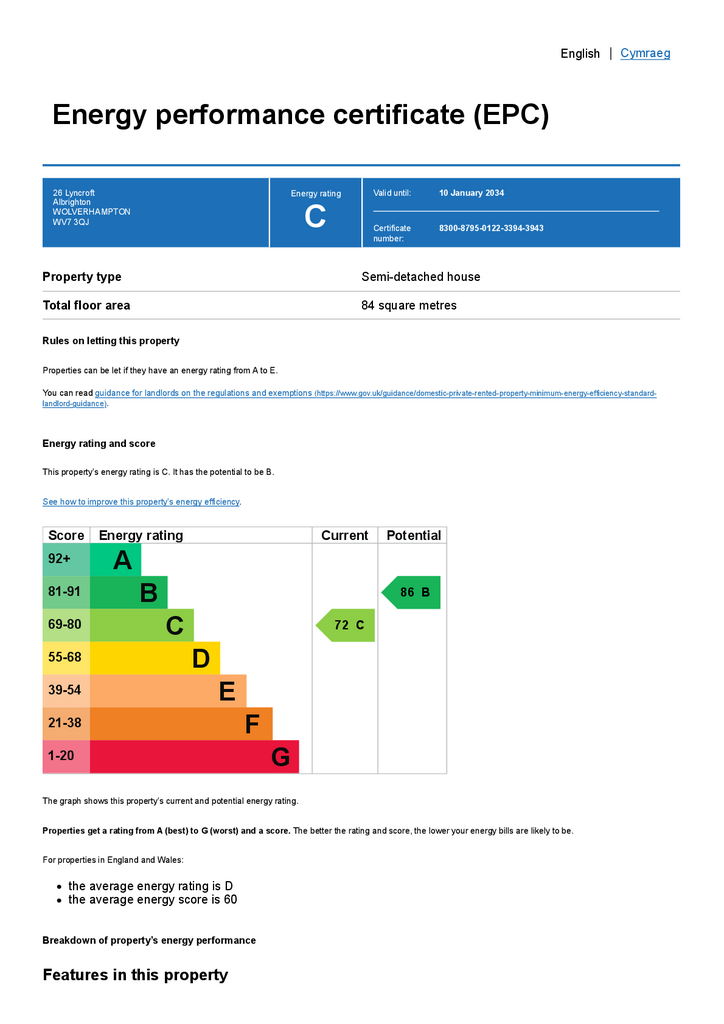3 bedroom semi-detached house for sale
Lyncroft, Wolverhampton WV7semi-detached house
bedrooms
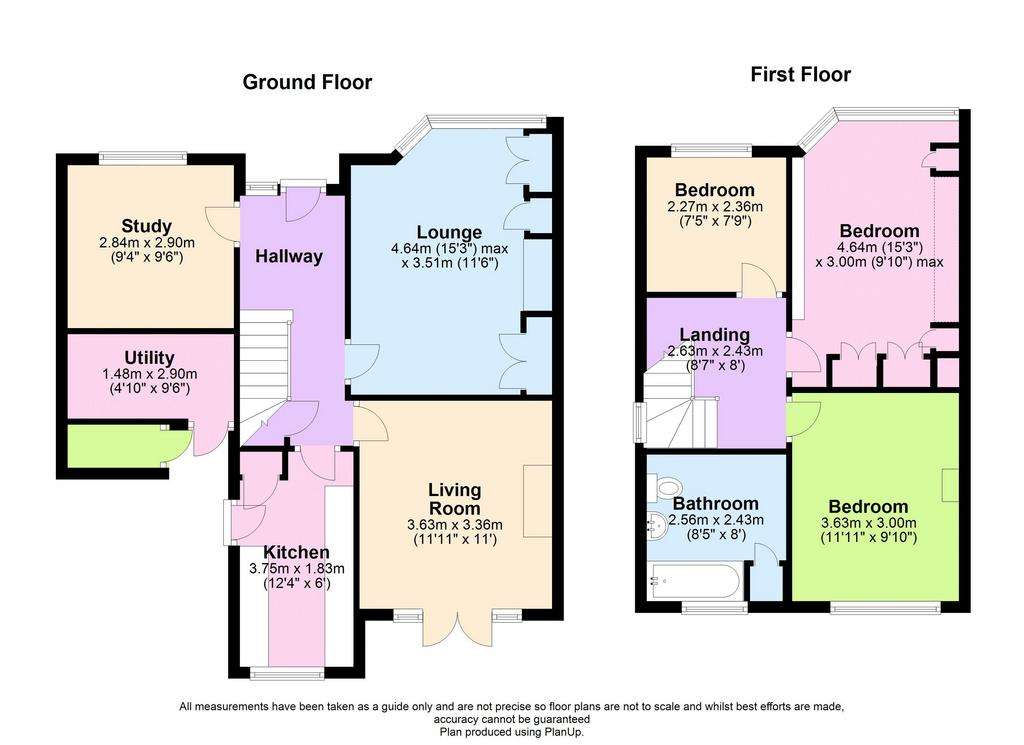
Property photos

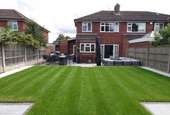
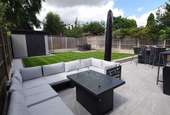
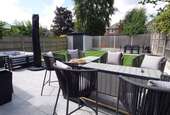
+12
Property description
This is without doubt a wonderful opportunity to buy a s delightful beautifully presented home in a convenient setting close to the centre of this thriving Shropshire Village .
The present owners have greatly improved this property turning it from a House to a lovely Home.
The standard of the accommodation needs to be viewed to be appreciated as the written word cannot do it real justice.
Entrance is made vis an arched porchway to a feature front door leading into the welcoming Reception Hall ,with decorative LVT flooring, radiator ,stairs off to the first floor with storage below. Attractive Living Room having double doors opening to the rear garden, wall mounted recessed contemporary bio-ethanol fire and a coved ceiling with light point .Beautiful Dining Room ideal for entertaining this elegant room has a double glazed bay window to the front, two fitted illuminated display cabinets with storage below, LVT flooring coved ceiling with light point radiator and a contemporary bi-ethanol feature fire. Kitchen, having a range of fitted base and wall units plenty of worksurfaces with lighting above inset sink and drainer, tiled splash backs a four plate electric hob with oven below and hood above, tile flooring ,shelved pantry cupboard a double glazed window overlooking the garden and an exterior door. Study/Play room having recessed lighting radiator coved ceiling and LVT flooring. Utility room with tile flooring fitted cupboards plumbing for an automatic washer and recessed lighting .
A staircase rises from the hall to the first floor landing which has a window to the side ceiling light point and trap door access to a boarded loft.
Bedroom One. Having a double glazed window to the front, radiator, fitted wardrobes with matching bedside tables dressing table and a flyover unit with down lighters
Bedroom Two. Over looking the rear garden via a double glazed window radiator, ceiling light point and laminate flooring
Bedroom Three. Front facing having a radiator and ceiling light point.
A stylish well appointed Bathroom having a suite comprising a panel bath with shower screen and shower, a W.c. with concealed cistern, hand basin with storage below a heated towel warmer tile walls decorative flooring and an airing cupboard.
Outside Is a lovely landscaped rear garden with steps to a shaped lawn, sun terrace .
The Front garden is laid to lawn having walling and a driveway providing off road parking.
Viewing of this much loved home is strongly recommended to appreciate the love, time and expense that has been lavished upon it .
Council Tax Band: C
Tenure: Freehold
The present owners have greatly improved this property turning it from a House to a lovely Home.
The standard of the accommodation needs to be viewed to be appreciated as the written word cannot do it real justice.
Entrance is made vis an arched porchway to a feature front door leading into the welcoming Reception Hall ,with decorative LVT flooring, radiator ,stairs off to the first floor with storage below. Attractive Living Room having double doors opening to the rear garden, wall mounted recessed contemporary bio-ethanol fire and a coved ceiling with light point .Beautiful Dining Room ideal for entertaining this elegant room has a double glazed bay window to the front, two fitted illuminated display cabinets with storage below, LVT flooring coved ceiling with light point radiator and a contemporary bi-ethanol feature fire. Kitchen, having a range of fitted base and wall units plenty of worksurfaces with lighting above inset sink and drainer, tiled splash backs a four plate electric hob with oven below and hood above, tile flooring ,shelved pantry cupboard a double glazed window overlooking the garden and an exterior door. Study/Play room having recessed lighting radiator coved ceiling and LVT flooring. Utility room with tile flooring fitted cupboards plumbing for an automatic washer and recessed lighting .
A staircase rises from the hall to the first floor landing which has a window to the side ceiling light point and trap door access to a boarded loft.
Bedroom One. Having a double glazed window to the front, radiator, fitted wardrobes with matching bedside tables dressing table and a flyover unit with down lighters
Bedroom Two. Over looking the rear garden via a double glazed window radiator, ceiling light point and laminate flooring
Bedroom Three. Front facing having a radiator and ceiling light point.
A stylish well appointed Bathroom having a suite comprising a panel bath with shower screen and shower, a W.c. with concealed cistern, hand basin with storage below a heated towel warmer tile walls decorative flooring and an airing cupboard.
Outside Is a lovely landscaped rear garden with steps to a shaped lawn, sun terrace .
The Front garden is laid to lawn having walling and a driveway providing off road parking.
Viewing of this much loved home is strongly recommended to appreciate the love, time and expense that has been lavished upon it .
Council Tax Band: C
Tenure: Freehold
Interested in this property?
Council tax
First listed
Over a month agoEnergy Performance Certificate
Lyncroft, Wolverhampton WV7
Marketed by
Propertywise - Albrighton 66 High Street Albrighton, Wolverhampton WV7 3JACall agent on 01902 374532
Placebuzz mortgage repayment calculator
Monthly repayment
The Est. Mortgage is for a 25 years repayment mortgage based on a 10% deposit and a 5.5% annual interest. It is only intended as a guide. Make sure you obtain accurate figures from your lender before committing to any mortgage. Your home may be repossessed if you do not keep up repayments on a mortgage.
Lyncroft, Wolverhampton WV7 - Streetview
DISCLAIMER: Property descriptions and related information displayed on this page are marketing materials provided by Propertywise - Albrighton. Placebuzz does not warrant or accept any responsibility for the accuracy or completeness of the property descriptions or related information provided here and they do not constitute property particulars. Please contact Propertywise - Albrighton for full details and further information.





