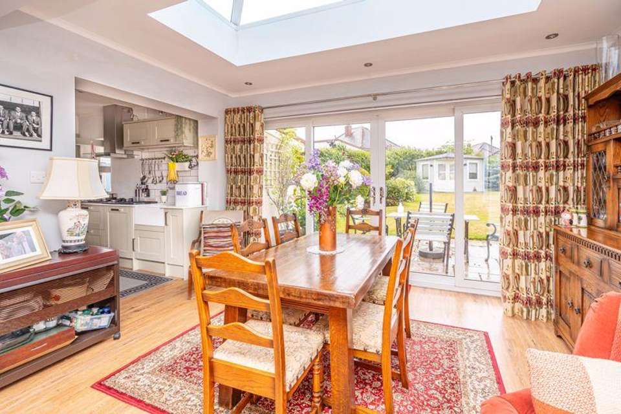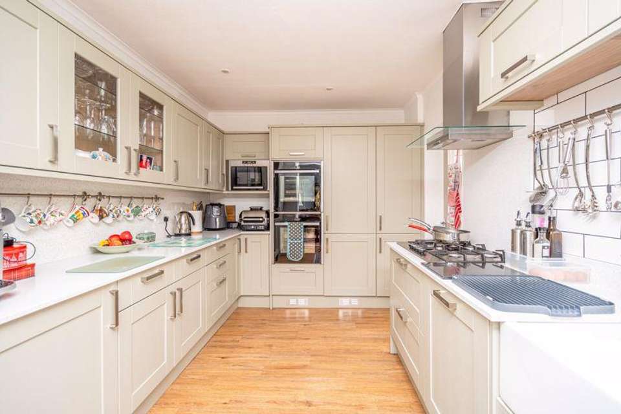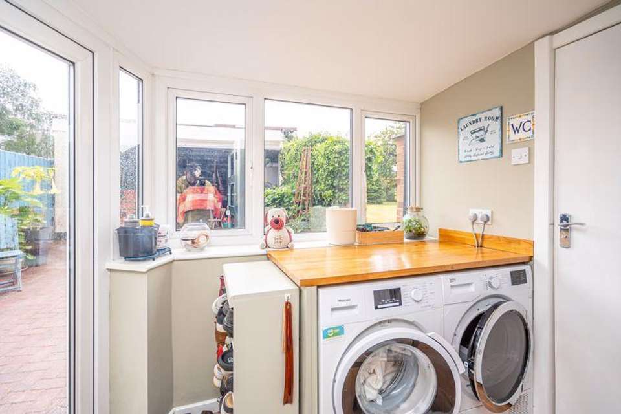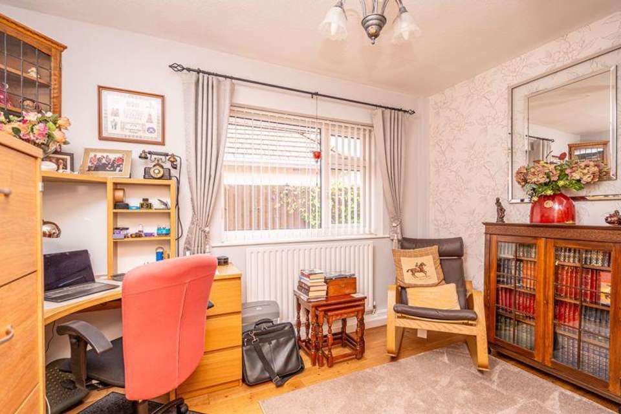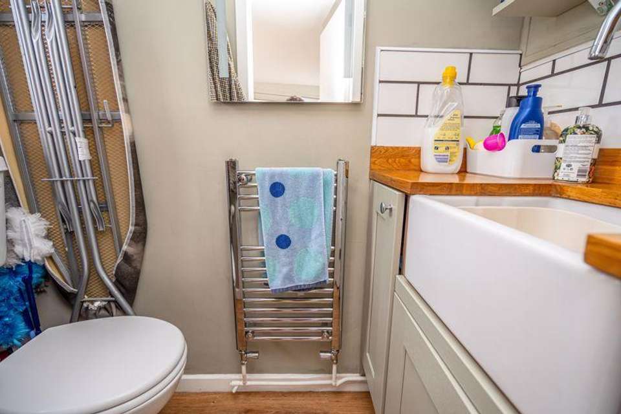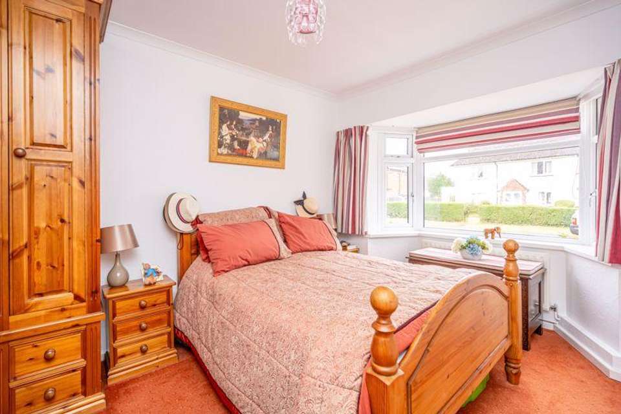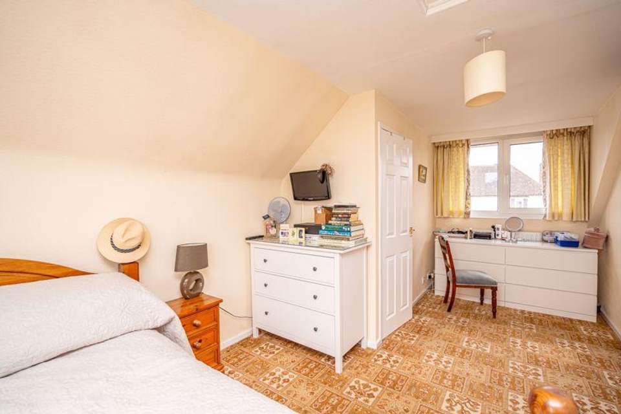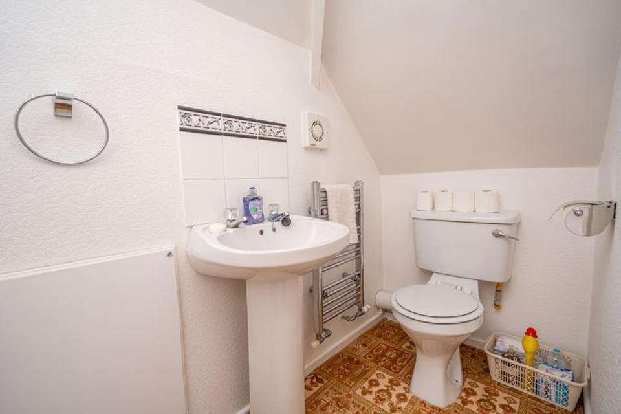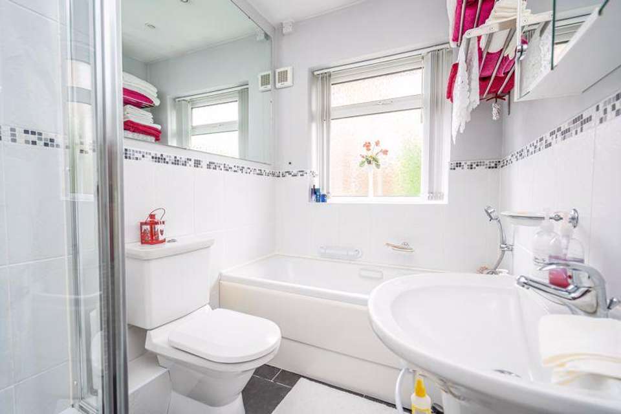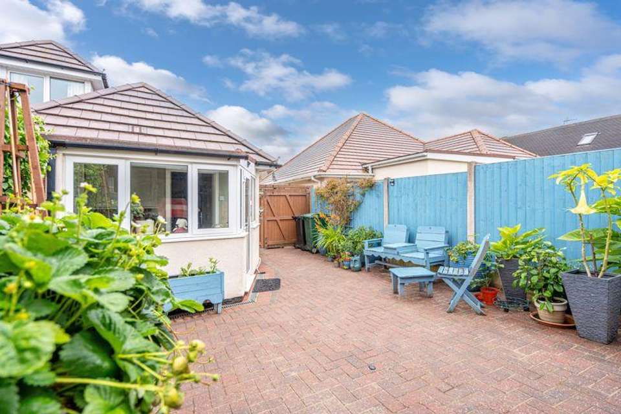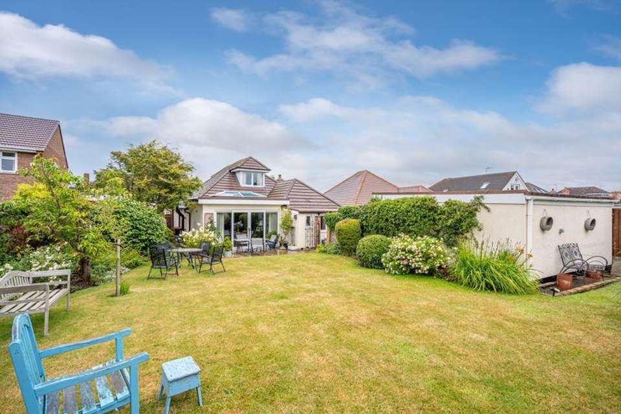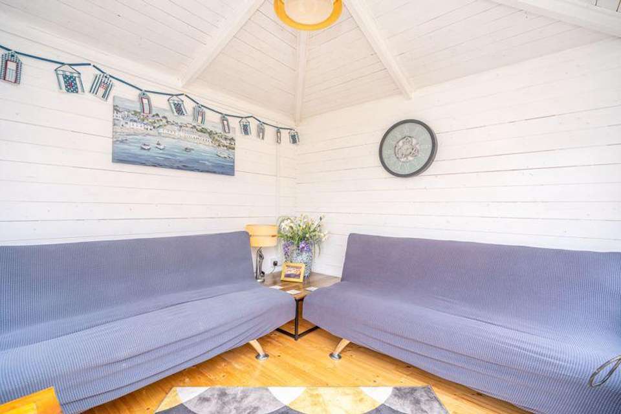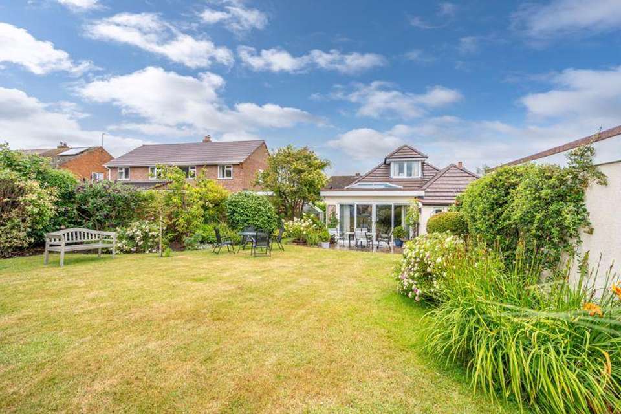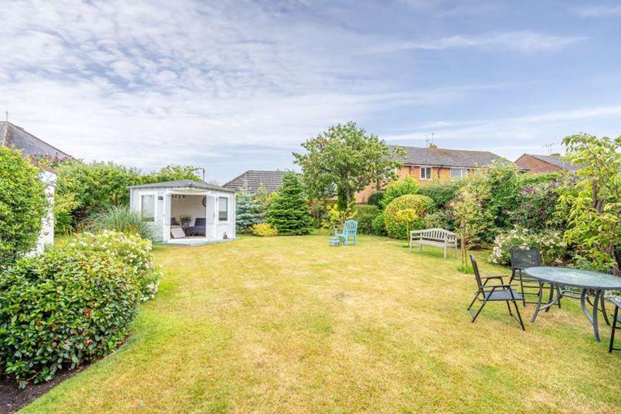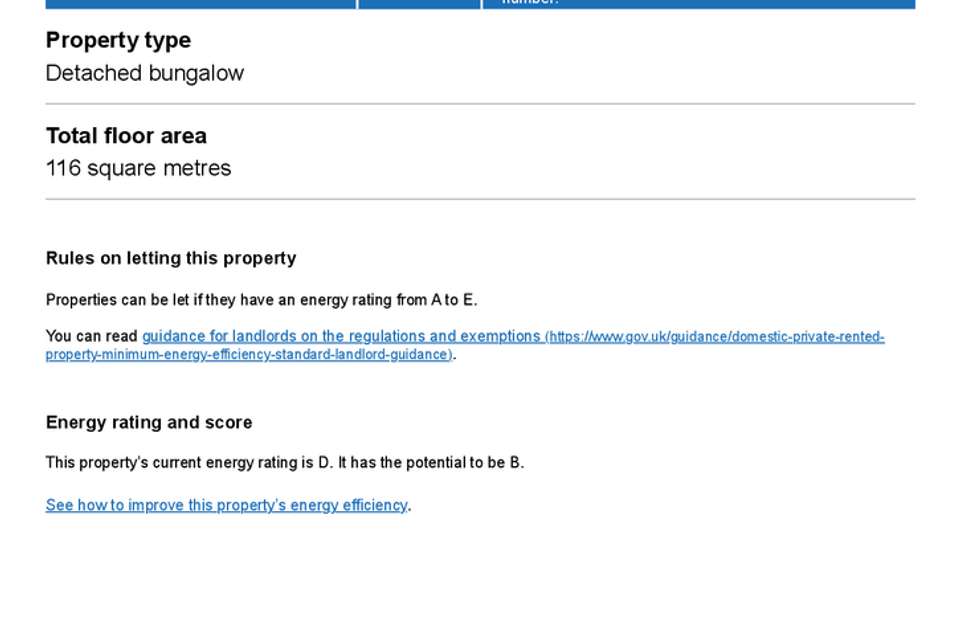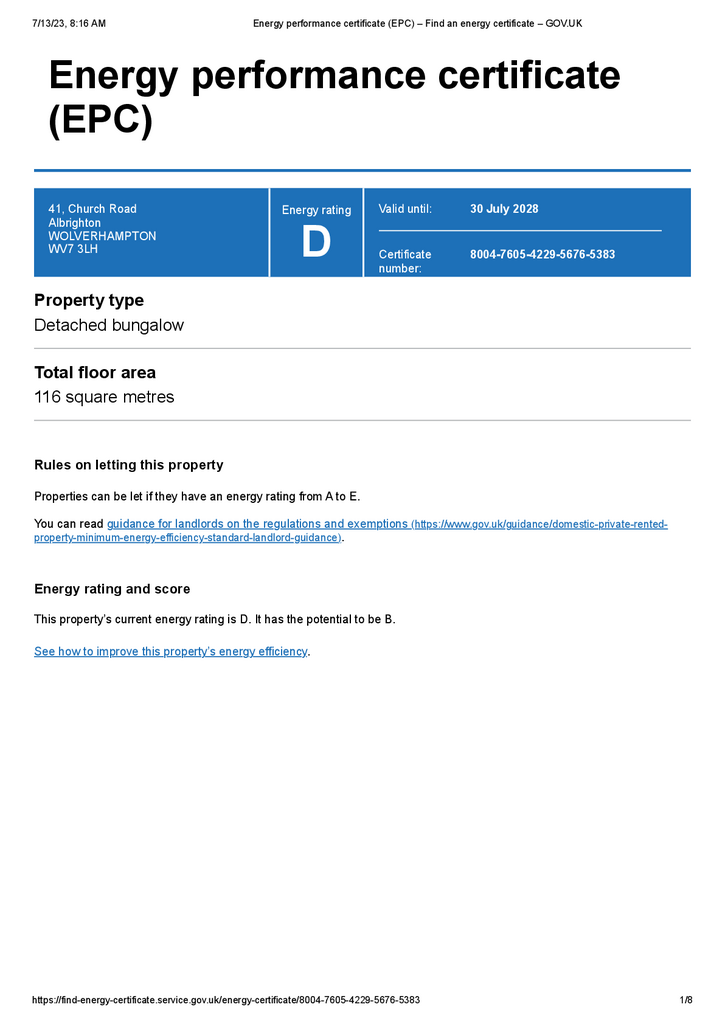3 bedroom detached bungalow for sale
Church Road, Wolverhampton WV7bungalow
bedrooms
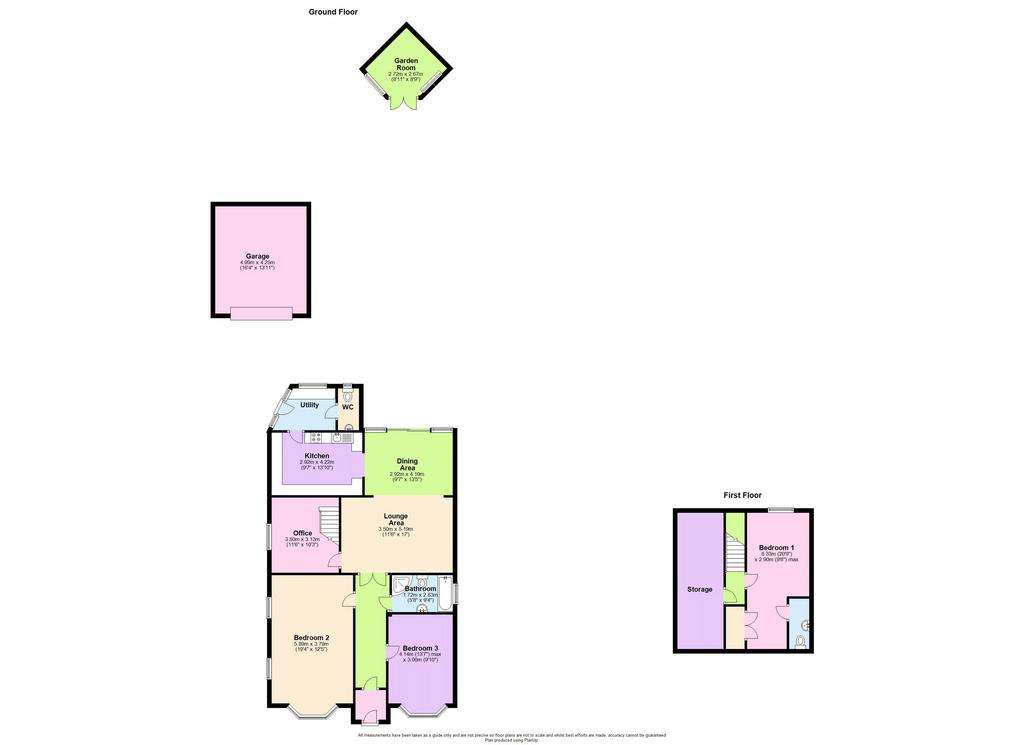
Property photos

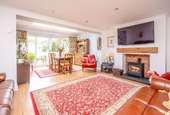
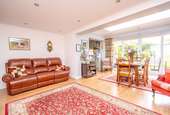
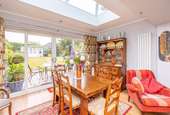
+16
Property description
We have the pleasure of offering this superb family home on the open market. Set in a desirable area of the highly sought after Village of Albrighton, this beautifully presented home oozes quality, to which the written word cannot do justice. Having been greatly improved by its current owners to offer appealing and spacious accommodation which is easy on the eye which enjoys very attractive gardens. This delightful home features an enclosed reception porch leading into a hallway with wood effect flooring, radiator and double doors leading into an expansive living area, with a multi fuel burner radiators and 'Karndean' flooring, the dining area has a ceiling lantern making it light and airy and sliding patio doors to the beautifully landscaped gardens, quality fitted Kitchen, offering a range of fitted base and wall cupboards, quartz worksurfaces, a Belfast sink with tiled splashbacks, five ring hob 'Neff' double oven larder cupboard, 'Worcester Bosch' central heating boiler, integral fridge freezer and dishwasher recessed lighting and 'Karndean' flooring. Laundry with plumbing for a washer. Guests Cloakroom with W.c. Wash basin with storage below, tiled splash back and a heated towel rail. Office having a window to the side and an Oak staircase rising to the first floor.Bedroom One with a delightful double aspect, having a bay window to the front and twin windows to the side, tile hearth with wood over mantel, radiator ceiling light and two wall lights. Bedroom Two having a bay window to the front radiator and ceiling light point. Luxury Bathroom having a panel bath, pedestal wash basin, W.c. separate shower part tile walling, heated towel rail and slate effect flooring. Bedroom Three (first floor), a lovely through room having a built-in wardrobe, two radiators access to eaves storage and an en-suite W.c with pedestal wash basin and heated towel rail. A beautiful feature of the desirable home is the stunning rear garden, having a paved patio area shaped lawn well stocked flower beds and borders and fruit trees, a summerhouse and green house. To the side of the property is a double garage with power light and a powered door, there is an attractive front garden with a block paved driveway providing off road parking and leading to the garage. If you are looking to acquire a well-presented stunning family home, it is important to take the time to view this gem.
Council Tax Band: E
Tenure: Freehold
Council Tax Band: E
Tenure: Freehold
Interested in this property?
Council tax
First listed
Over a month agoEnergy Performance Certificate
Church Road, Wolverhampton WV7
Marketed by
Propertywise - Albrighton 66 High Street Albrighton, Wolverhampton WV7 3JACall agent on 01902 374532
Placebuzz mortgage repayment calculator
Monthly repayment
The Est. Mortgage is for a 25 years repayment mortgage based on a 10% deposit and a 5.5% annual interest. It is only intended as a guide. Make sure you obtain accurate figures from your lender before committing to any mortgage. Your home may be repossessed if you do not keep up repayments on a mortgage.
Church Road, Wolverhampton WV7 - Streetview
DISCLAIMER: Property descriptions and related information displayed on this page are marketing materials provided by Propertywise - Albrighton. Placebuzz does not warrant or accept any responsibility for the accuracy or completeness of the property descriptions or related information provided here and they do not constitute property particulars. Please contact Propertywise - Albrighton for full details and further information.





