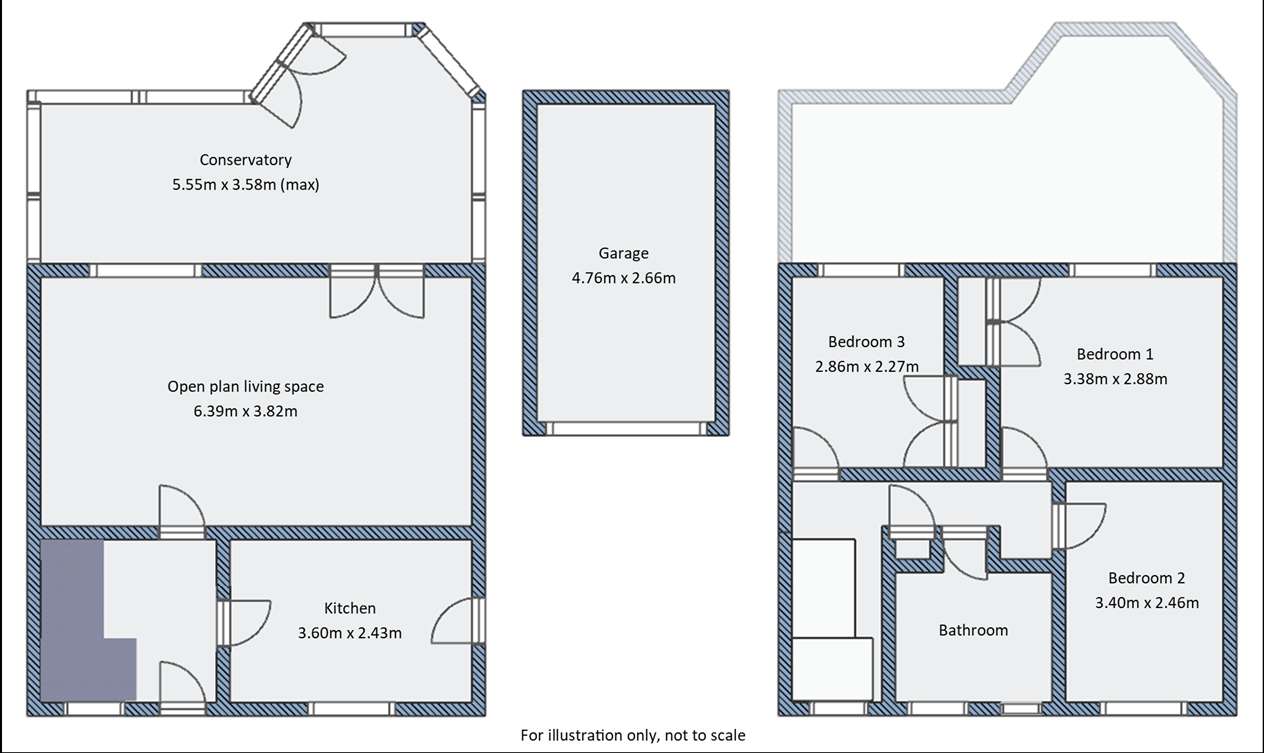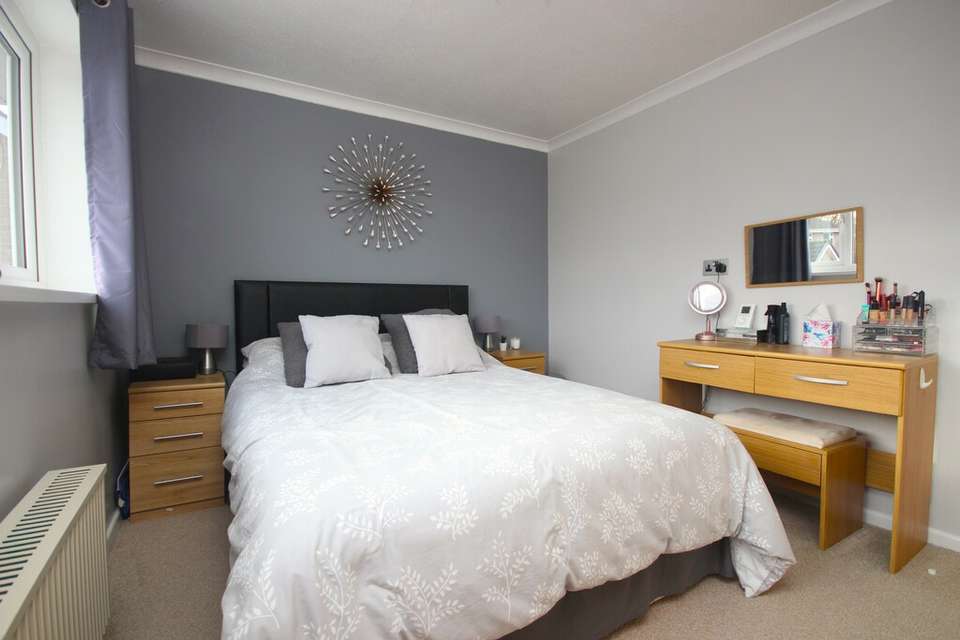3 bedroom semi-detached house for sale
Higher Woodside, St Austell, Cornwallsemi-detached house
bedrooms

Property photos




+19
Property description
3 Bedroom
Family Home
Sought after location
Garage
Parking
Front and rear gardens
Hunkin Homes are delighted to be able to offer to the market this superbly presented family home on the outskirts of St Austell. This generous three bedroom semi also comes with the added benefits of driveway parking, garage, store area and enclosed front and rear gardens.Upon entering the property, you are welcomed by a spacious reception hallway with under stairs cupboard and doors leading to the kitchen and living rooms. The expansive open plan living dining room stretches the full width of the property and makes for a fantastic social space. The generous dining area has plenty of space for a dining table and chairs and the living area provides plenty of space for relaxing. To add to this there is a generous conservatory that stretches almost the full width of the building. This bright and airy space makes for an ideal play room or separate dining space should you require. The kitchen is finished to a high standard with solid wood worktops, a range of fitted units and space for appliances. There is also a handy side door which leads to the drive.Upstairs, the property offers three well-proportioned bedrooms and a family bathroom. The master bedroom is located to the rear and offers a built-in wardrobe and plenty of space for a king-sized bed. Bedroom two is a further double bedroom with window to the front and space for a wardrobe. Bedroom three is a generous single bedroom with a built-in in wardrobe. The family bathroom has been finished to a high standard and offers a ‘P’ shape bath with shower over, WC and hand basin. The landing also offers a handy additional store cupboard.Outside, the property offers front and rear gardens, driveway parking, a store area and a single garage. The front garden is mainly laid to lawn with a hedge border to the side and a low wall to the front. The driveway provides parking for 1 to 2 cars and leads to the single garage with a light, power and a manual up and over door. The rear garden is mainly laid to lawn with planted beds to the sides and rear. The borders are fenced to the side and rear with the garage and store area constituting the rest of the boundary. The store is spacious in size and could be used as a workshop as it benefits from light and power.
Family Home
Sought after location
Garage
Parking
Front and rear gardens
Hunkin Homes are delighted to be able to offer to the market this superbly presented family home on the outskirts of St Austell. This generous three bedroom semi also comes with the added benefits of driveway parking, garage, store area and enclosed front and rear gardens.Upon entering the property, you are welcomed by a spacious reception hallway with under stairs cupboard and doors leading to the kitchen and living rooms. The expansive open plan living dining room stretches the full width of the property and makes for a fantastic social space. The generous dining area has plenty of space for a dining table and chairs and the living area provides plenty of space for relaxing. To add to this there is a generous conservatory that stretches almost the full width of the building. This bright and airy space makes for an ideal play room or separate dining space should you require. The kitchen is finished to a high standard with solid wood worktops, a range of fitted units and space for appliances. There is also a handy side door which leads to the drive.Upstairs, the property offers three well-proportioned bedrooms and a family bathroom. The master bedroom is located to the rear and offers a built-in wardrobe and plenty of space for a king-sized bed. Bedroom two is a further double bedroom with window to the front and space for a wardrobe. Bedroom three is a generous single bedroom with a built-in in wardrobe. The family bathroom has been finished to a high standard and offers a ‘P’ shape bath with shower over, WC and hand basin. The landing also offers a handy additional store cupboard.Outside, the property offers front and rear gardens, driveway parking, a store area and a single garage. The front garden is mainly laid to lawn with a hedge border to the side and a low wall to the front. The driveway provides parking for 1 to 2 cars and leads to the single garage with a light, power and a manual up and over door. The rear garden is mainly laid to lawn with planted beds to the sides and rear. The borders are fenced to the side and rear with the garage and store area constituting the rest of the boundary. The store is spacious in size and could be used as a workshop as it benefits from light and power.
Interested in this property?
Council tax
First listed
Over a month agoHigher Woodside, St Austell, Cornwall
Marketed by
Hunkin Homes The Mevagissey Activity Centre, Valley Road, Mevagissey, PL26 6SACall agent on 01726 76826
Placebuzz mortgage repayment calculator
Monthly repayment
The Est. Mortgage is for a 25 years repayment mortgage based on a 10% deposit and a 5.5% annual interest. It is only intended as a guide. Make sure you obtain accurate figures from your lender before committing to any mortgage. Your home may be repossessed if you do not keep up repayments on a mortgage.
Higher Woodside, St Austell, Cornwall - Streetview
DISCLAIMER: Property descriptions and related information displayed on this page are marketing materials provided by Hunkin Homes. Placebuzz does not warrant or accept any responsibility for the accuracy or completeness of the property descriptions or related information provided here and they do not constitute property particulars. Please contact Hunkin Homes for full details and further information.






















