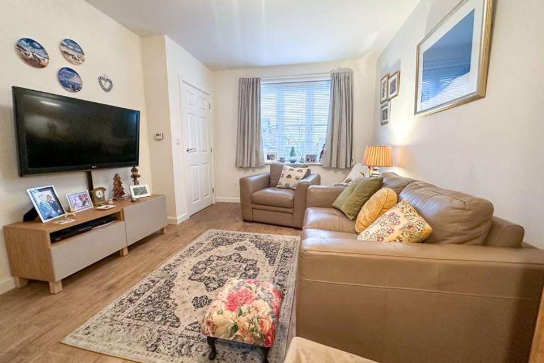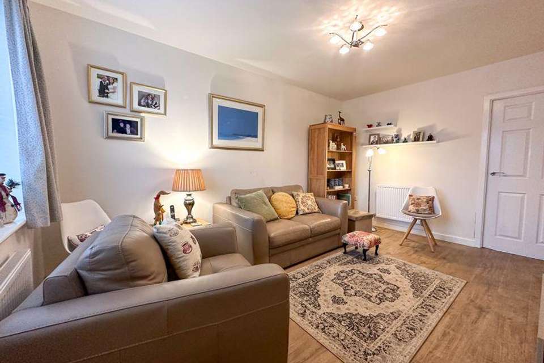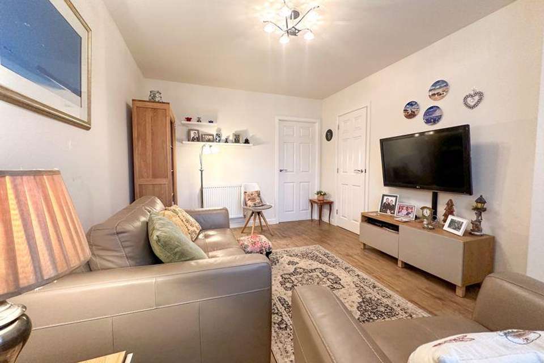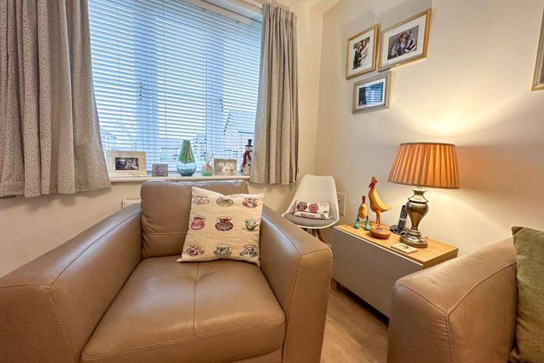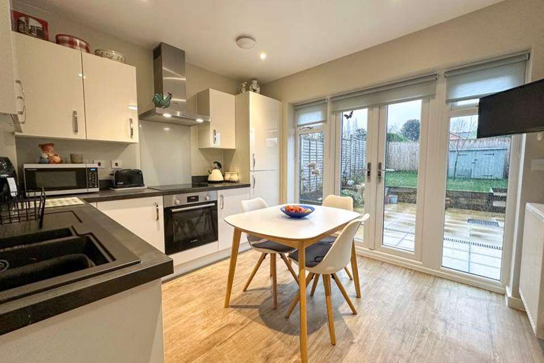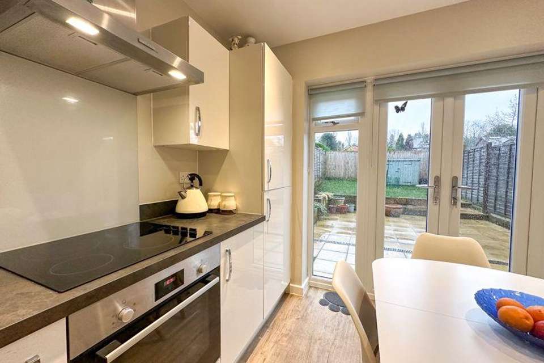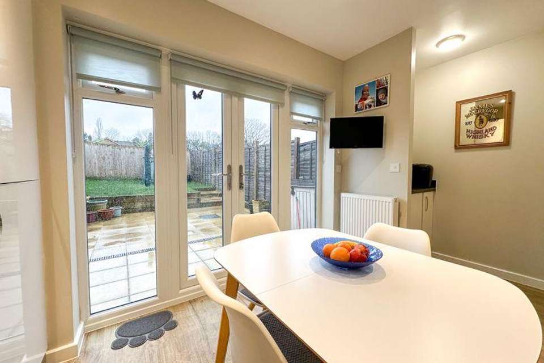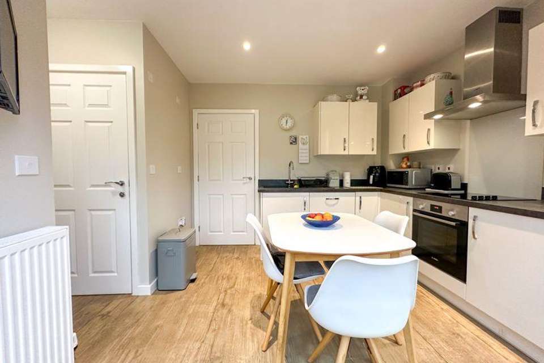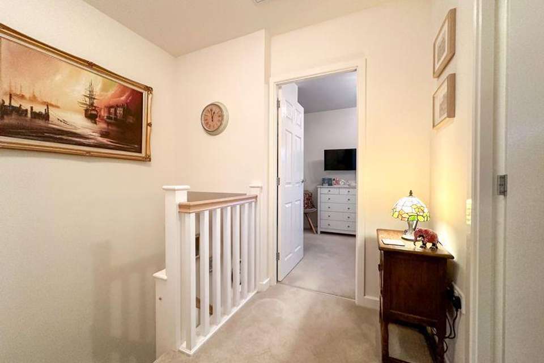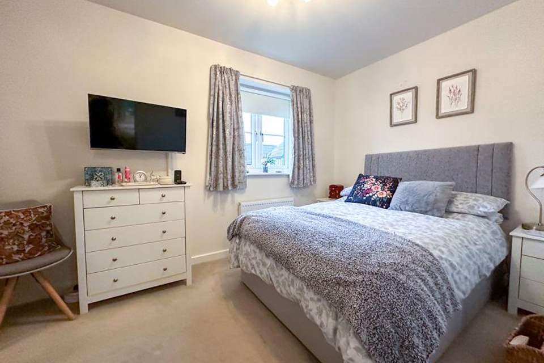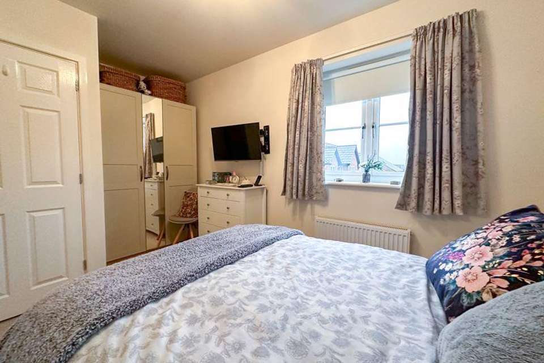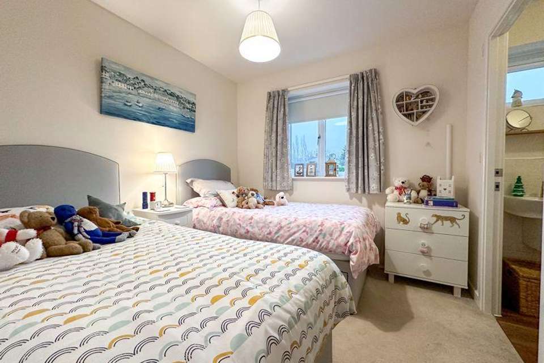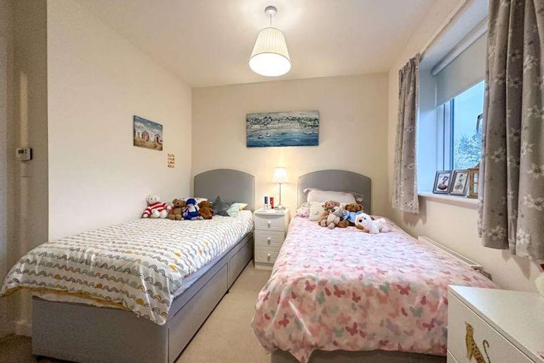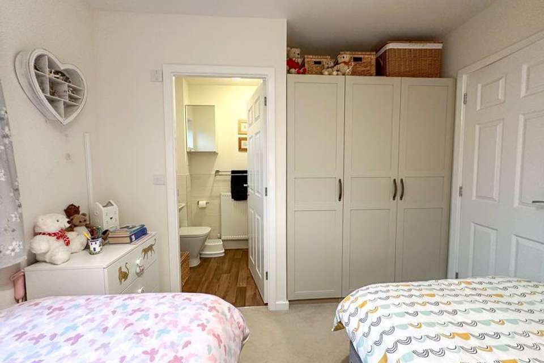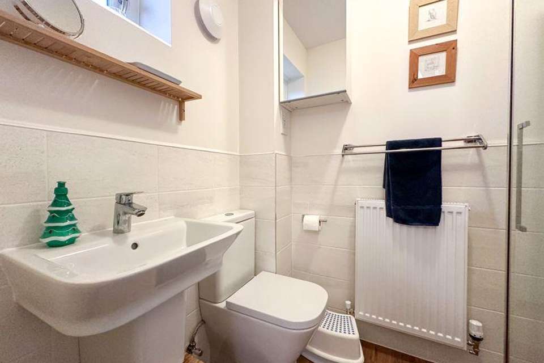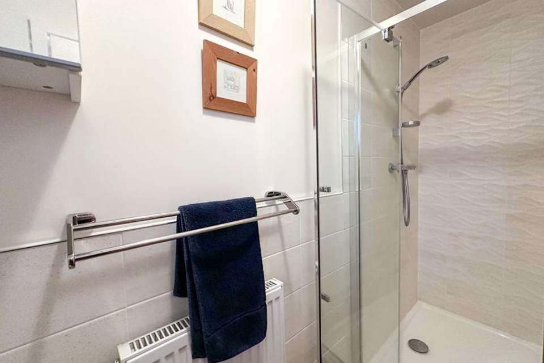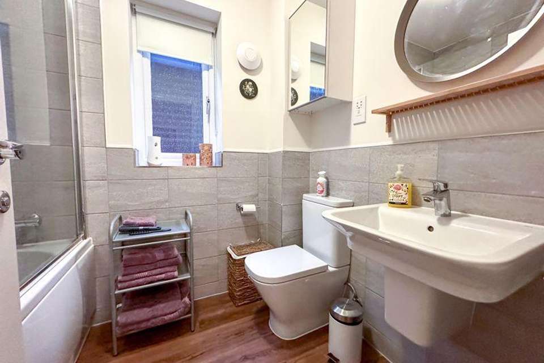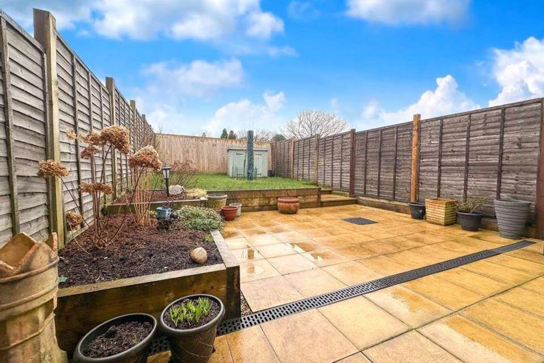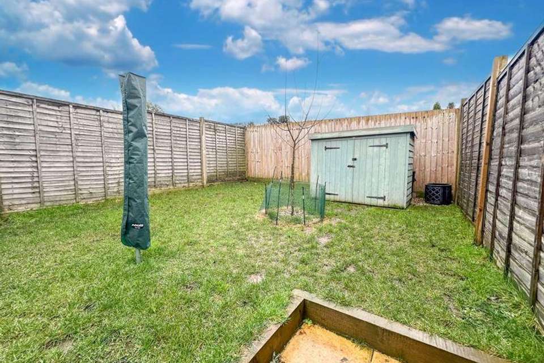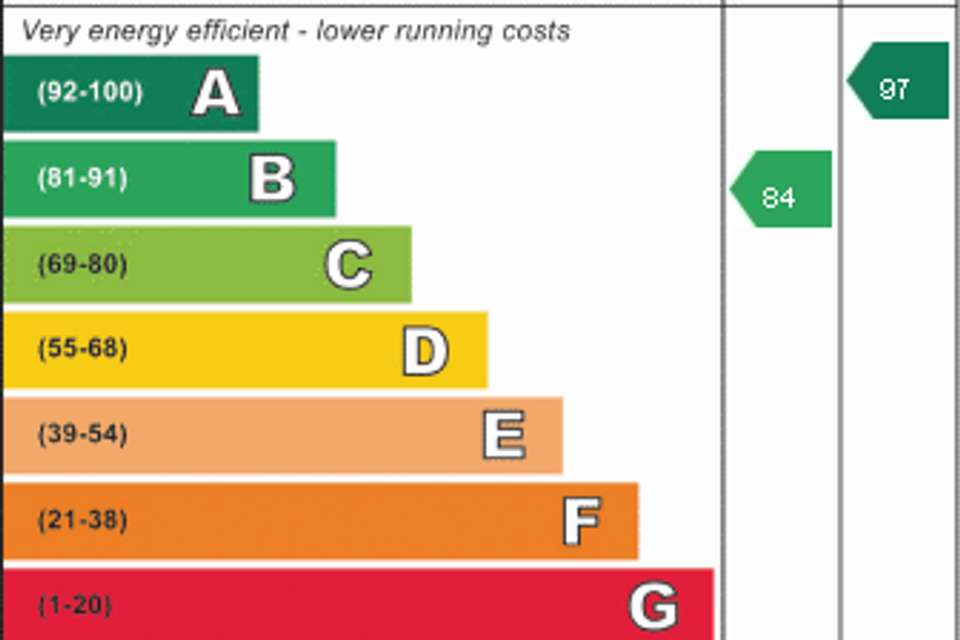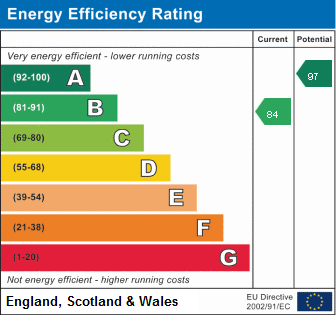2 bedroom semi-detached house for sale
Fieldfare Close, Congletonsemi-detached house
bedrooms
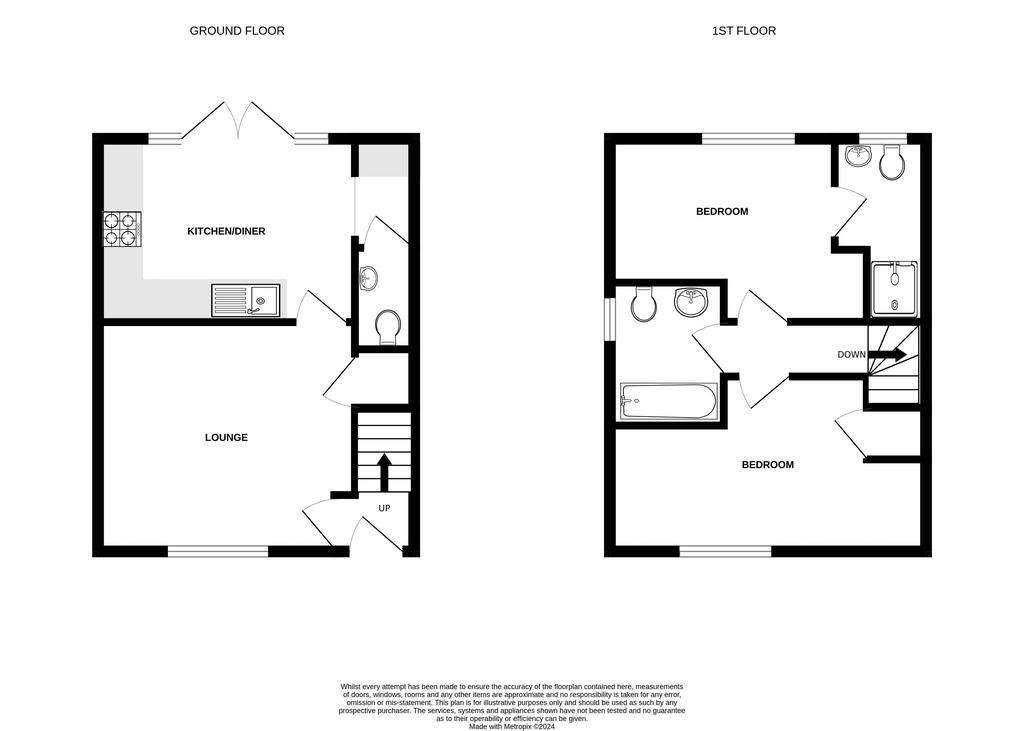
Property photos


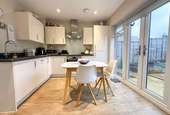
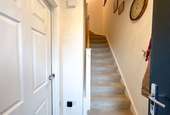
+24
Property description
*NEW INSTRUCTION* MORE DETAILS TO FOLLOW*This newly constructed two bedroom home is located within a fantastic position of this latest development in Congleton by Bloor Homes. Offering all the benefits, one would expect from a new home with a quality finish and fitments including an on trend dining kitchen with integrated appliances, family bathroom with upgraded tiling and additional luxury extras like Amtico flooring and a landscaped rear garden. There is also an ensuite to the main bedroom in addition to the bathroom which is a welcome addition to this lovely home. You are welcomed into the home by a covered open porch into the hallway which leads to a spacious lounge with built in storage and Amtico flooring. For convenience there is a utility area and ground floor cloaks in addition to the family bathroom and en suite. Constructed in 2020 The property is covered by an NHBC guarantee with 6 Years remaining. Being newly constructed the property also has economical benefits. Externally, there is allocated parking for two vehicles and an enclosed rear garden that has been landscaped with an extended paved patio and feature timber sleeper borders stocked with an assortment of shrubs and plants. The garden of a generous size has the benefits of being not directly overlooked from the rear an ideal opportunity for those looking for an affordable home within this popular development that is close to Congleton and it's amenities as well as having direct road links to Sandbach, Homes Chapel and Macclesfield. This turnkey home offers a desirable position within this sought after development.
Entrance
Covered canopy, front entrance door.
Hallway
Having Amtico flooring, stairs to floor landing.
Lounge - 14' 8'' x 10' 6'' (4.46m x 3.19m)
Having a UPVC double glazed window to the front aspect, radiator, Amtico flooring. Built in store cupboard.
Kitchen/Diner - 10' 6'' x 10' 5'' (3.20m x 3.18m) extending to 4.24
Having a range of on trend white gloss units with fitted contrasting black work- surfaces over incorporating a composite black one and a half bowl sink unit with mixer tap over. Range of quality integral appliances including freezer freezer, electric hob with extractor hood over and single oven. Amtico flooring, radiator, wall mount for TV point, UPVC double glazed French doors with full length glazed panels opening into the rear garden. Recessed LED lighting to ceiling opening into. Utility area - having matching base units with fitted work surface over with integral washing machine and separate tumble dryer. Cupboard housing gas central heating boiler. Amtico flooring.
Ground Floor Cloakroom
Having a low level WC and wash hand basin. Extractor fan LED lighting to ceiling, radiator.
First Floor Landing
Having access to loft space.
Bedroom One - 10' 0'' x 11' 0'' (3.05m x 3.36m)
Having UPVC double glazed window to the rear aspect. Radiator.
En-suite - 4' 8'' x 9' 9'' (1.43m x 2.96m)
Having an enclosed shower cubicle with thermostatically controlled shower. Wall mounted WC and wash hand basin, UPVC double glazed window to the rear aspect, radiator, extractor fan. Wood effect vinyl flooring.
Bedroom Two - 8' 2'' x 12' 7'' (2.49m x 3.84m) into wardrobe
Having a UPVC double glazed window to the front aspect, radiator. Built in store cupboard.
Family Bathroom - 7' 0'' x 5' 7'' (2.13m x 1.70m)
Having a modern panelled bath with thermostatically controlled shower over, chrome mixer tap and fitted glazed shower screen. Low level WC, pedestal Roca wall mounted wash hand basin, oak effect vinyl floor, UPVC double glazed obscure window to the side aspect. Shaver point, extractor fan, white wall mounted towel radiator, part tiled walls, upgraded tiling to the bath & shower.
Externally
There is allocated parking for two vehicles. Electric car, charging point.To the rear of the property there is a landscaped garden which benefits from not directly being overlooked, with an extended paved patio area featuring timber sleeper borders stocked with an assortment of shrubs and plants.
Council Tax Band: C
Tenure: Freehold
Entrance
Covered canopy, front entrance door.
Hallway
Having Amtico flooring, stairs to floor landing.
Lounge - 14' 8'' x 10' 6'' (4.46m x 3.19m)
Having a UPVC double glazed window to the front aspect, radiator, Amtico flooring. Built in store cupboard.
Kitchen/Diner - 10' 6'' x 10' 5'' (3.20m x 3.18m) extending to 4.24
Having a range of on trend white gloss units with fitted contrasting black work- surfaces over incorporating a composite black one and a half bowl sink unit with mixer tap over. Range of quality integral appliances including freezer freezer, electric hob with extractor hood over and single oven. Amtico flooring, radiator, wall mount for TV point, UPVC double glazed French doors with full length glazed panels opening into the rear garden. Recessed LED lighting to ceiling opening into. Utility area - having matching base units with fitted work surface over with integral washing machine and separate tumble dryer. Cupboard housing gas central heating boiler. Amtico flooring.
Ground Floor Cloakroom
Having a low level WC and wash hand basin. Extractor fan LED lighting to ceiling, radiator.
First Floor Landing
Having access to loft space.
Bedroom One - 10' 0'' x 11' 0'' (3.05m x 3.36m)
Having UPVC double glazed window to the rear aspect. Radiator.
En-suite - 4' 8'' x 9' 9'' (1.43m x 2.96m)
Having an enclosed shower cubicle with thermostatically controlled shower. Wall mounted WC and wash hand basin, UPVC double glazed window to the rear aspect, radiator, extractor fan. Wood effect vinyl flooring.
Bedroom Two - 8' 2'' x 12' 7'' (2.49m x 3.84m) into wardrobe
Having a UPVC double glazed window to the front aspect, radiator. Built in store cupboard.
Family Bathroom - 7' 0'' x 5' 7'' (2.13m x 1.70m)
Having a modern panelled bath with thermostatically controlled shower over, chrome mixer tap and fitted glazed shower screen. Low level WC, pedestal Roca wall mounted wash hand basin, oak effect vinyl floor, UPVC double glazed obscure window to the side aspect. Shaver point, extractor fan, white wall mounted towel radiator, part tiled walls, upgraded tiling to the bath & shower.
Externally
There is allocated parking for two vehicles. Electric car, charging point.To the rear of the property there is a landscaped garden which benefits from not directly being overlooked, with an extended paved patio area featuring timber sleeper borders stocked with an assortment of shrubs and plants.
Council Tax Band: C
Tenure: Freehold
Interested in this property?
Council tax
First listed
Over a month agoEnergy Performance Certificate
Fieldfare Close, Congleton
Marketed by
Whittaker & Biggs - Congleton 16 High Street Congleton, Cheshire CW12 1BDPlacebuzz mortgage repayment calculator
Monthly repayment
The Est. Mortgage is for a 25 years repayment mortgage based on a 10% deposit and a 5.5% annual interest. It is only intended as a guide. Make sure you obtain accurate figures from your lender before committing to any mortgage. Your home may be repossessed if you do not keep up repayments on a mortgage.
Fieldfare Close, Congleton - Streetview
DISCLAIMER: Property descriptions and related information displayed on this page are marketing materials provided by Whittaker & Biggs - Congleton. Placebuzz does not warrant or accept any responsibility for the accuracy or completeness of the property descriptions or related information provided here and they do not constitute property particulars. Please contact Whittaker & Biggs - Congleton for full details and further information.





