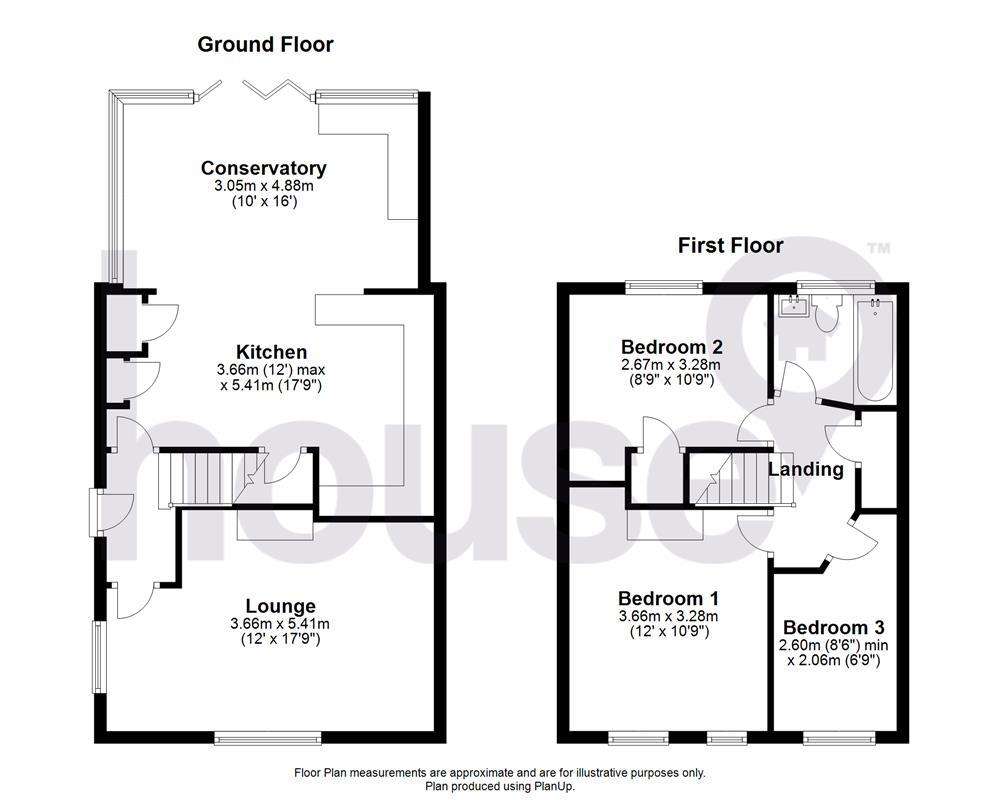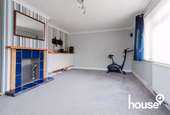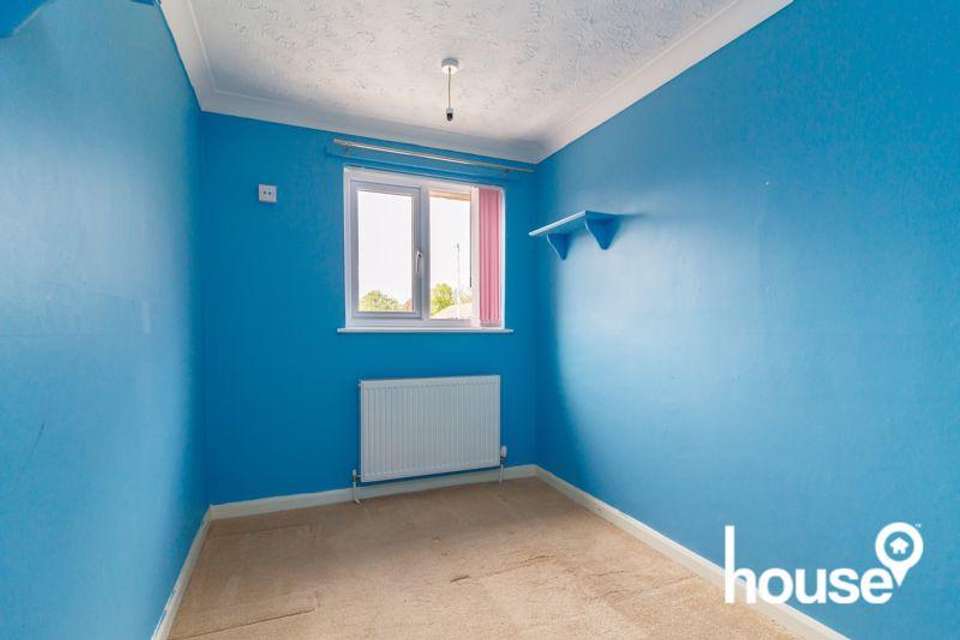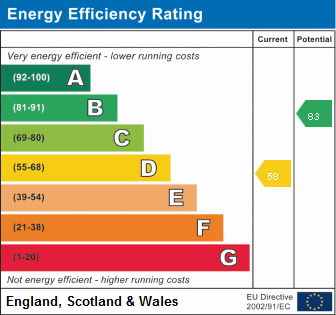3 bedroom end of terrace house for sale
Prince Charles Avenue, Sheerness ME12terraced house
bedrooms

Property photos




+5
Property description
Step into your dream family home with this stunning three bedroom end of terraced house in the desirable Minster area.
Prepare to be wowed as you enter the heart of this home, where the current owners have created a spacious open plan kitchen/diner that seamlessly flows into a spacious Conservatory. Imagine hosting family gatherings and entertaining friends in this inviting space, with the added bonus of direct access to the garden. The garden itself has been thoughtfully paved, ensuring easy maintenance and features a Summerhouse at the rear - perfect for use as a productive home office or a personal gym. As you make your way to the front of the house, you'll discover a cosy lounge that completes the downstairs living area.
Upstairs, the allure continues with two generously sized double bedrooms that offer ample space for relaxation and personalisation. Additionally, there is a further well-proportioned single room that could serve as a comfortable home office or a delightful children's bedroom. The family bathroom boasts a bath with a shower over, catering to all your family needs, while the landing provides convenient storage space for all your belongings.
We are required by law to conduct Anti-Money Laundering checks on all parties involved in the sale or purchase of a property. We take the responsibility of this seriously in line with HMRC guidance in ensuring the accuracy and continuous monitoring of these checks. Our partner, Hipla, will carry out the initial checks on our behalf. We will send you a link to conclude a biometric check electronically.
As an applicant, you will be charged a non-refundable fee of £12 (inclusive of VAT) per buyer for these checks. The fee covers data collection, manual checking and monitoring. You will need to pay this amount directly to Hipla and complete all Anti-Money Laundering checks before your offer can be formally accepted.
The Accommodation Provides:
Hallway
Kitchen - 5.41m (17'9") x 3.66m (12') max
Conservatory
Lounge - 5.41m (17'9") x 3.66m (12')
Landing
Bedroom 1 - 3.66m (12') x 3.28m (10'9")
Bedroom 2 - 3.28m (10'9") x 2.67m (8'9")
Bedroom 3 - 2.60m (8'6") min x 2.06m (6'9")
Council Tax Band: B
Tenure: Freehold
Prepare to be wowed as you enter the heart of this home, where the current owners have created a spacious open plan kitchen/diner that seamlessly flows into a spacious Conservatory. Imagine hosting family gatherings and entertaining friends in this inviting space, with the added bonus of direct access to the garden. The garden itself has been thoughtfully paved, ensuring easy maintenance and features a Summerhouse at the rear - perfect for use as a productive home office or a personal gym. As you make your way to the front of the house, you'll discover a cosy lounge that completes the downstairs living area.
Upstairs, the allure continues with two generously sized double bedrooms that offer ample space for relaxation and personalisation. Additionally, there is a further well-proportioned single room that could serve as a comfortable home office or a delightful children's bedroom. The family bathroom boasts a bath with a shower over, catering to all your family needs, while the landing provides convenient storage space for all your belongings.
We are required by law to conduct Anti-Money Laundering checks on all parties involved in the sale or purchase of a property. We take the responsibility of this seriously in line with HMRC guidance in ensuring the accuracy and continuous monitoring of these checks. Our partner, Hipla, will carry out the initial checks on our behalf. We will send you a link to conclude a biometric check electronically.
As an applicant, you will be charged a non-refundable fee of £12 (inclusive of VAT) per buyer for these checks. The fee covers data collection, manual checking and monitoring. You will need to pay this amount directly to Hipla and complete all Anti-Money Laundering checks before your offer can be formally accepted.
The Accommodation Provides:
Hallway
Kitchen - 5.41m (17'9") x 3.66m (12') max
Conservatory
Lounge - 5.41m (17'9") x 3.66m (12')
Landing
Bedroom 1 - 3.66m (12') x 3.28m (10'9")
Bedroom 2 - 3.28m (10'9") x 2.67m (8'9")
Bedroom 3 - 2.60m (8'6") min x 2.06m (6'9")
Council Tax Band: B
Tenure: Freehold
Interested in this property?
Council tax
First listed
2 weeks agoEnergy Performance Certificate
Prince Charles Avenue, Sheerness ME12
Marketed by
House - Sheerness 5 Minster Road Sheerness, Kent ME12 3JDPlacebuzz mortgage repayment calculator
Monthly repayment
The Est. Mortgage is for a 25 years repayment mortgage based on a 10% deposit and a 5.5% annual interest. It is only intended as a guide. Make sure you obtain accurate figures from your lender before committing to any mortgage. Your home may be repossessed if you do not keep up repayments on a mortgage.
Prince Charles Avenue, Sheerness ME12 - Streetview
DISCLAIMER: Property descriptions and related information displayed on this page are marketing materials provided by House - Sheerness. Placebuzz does not warrant or accept any responsibility for the accuracy or completeness of the property descriptions or related information provided here and they do not constitute property particulars. Please contact House - Sheerness for full details and further information.










