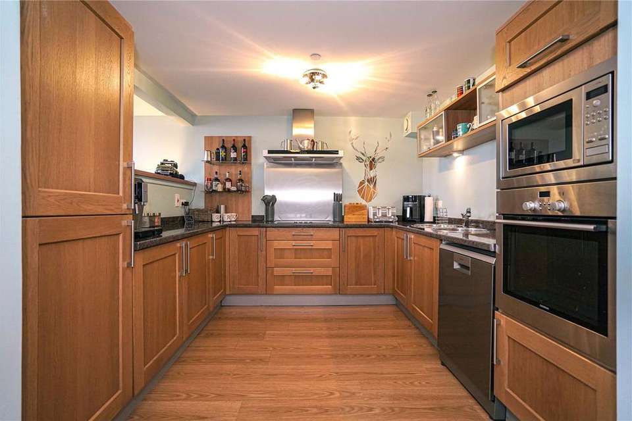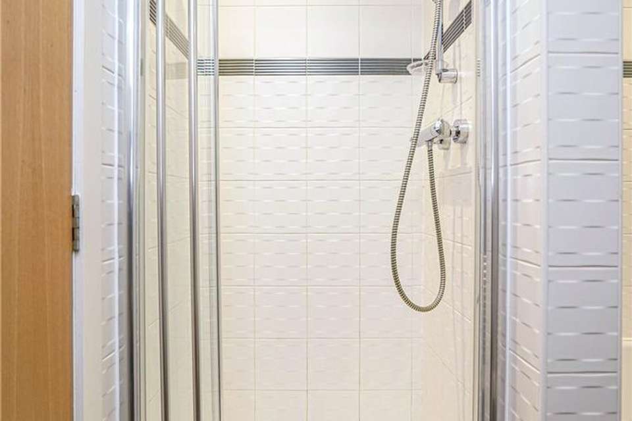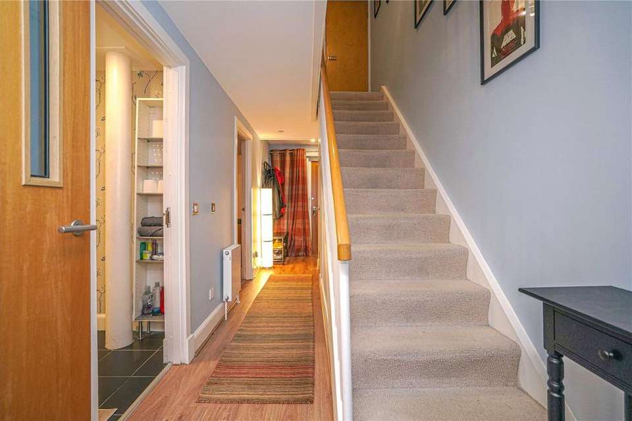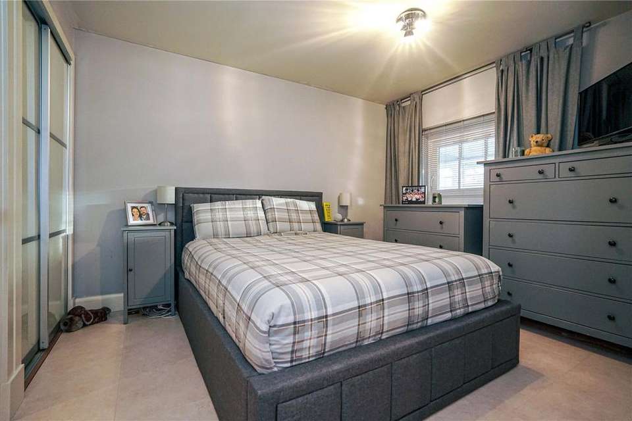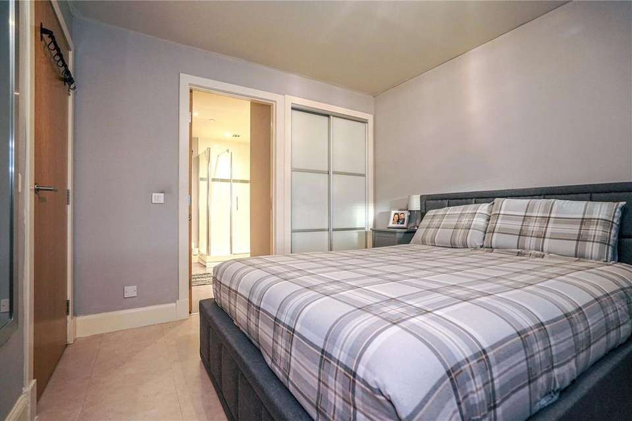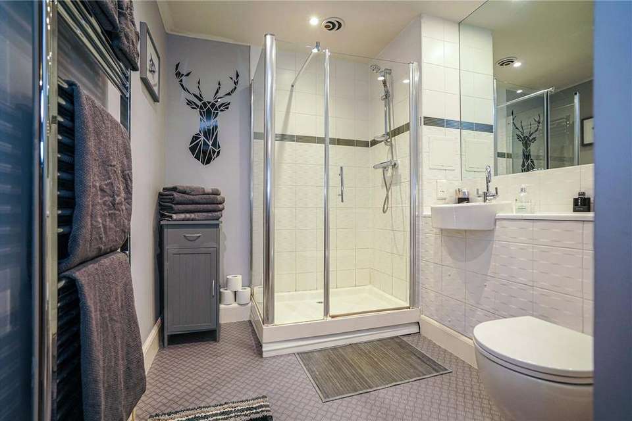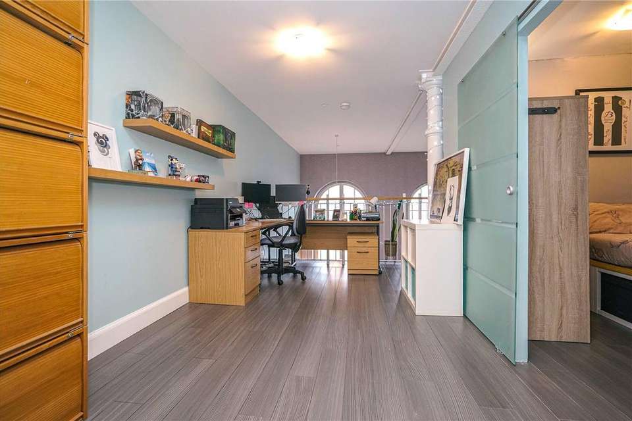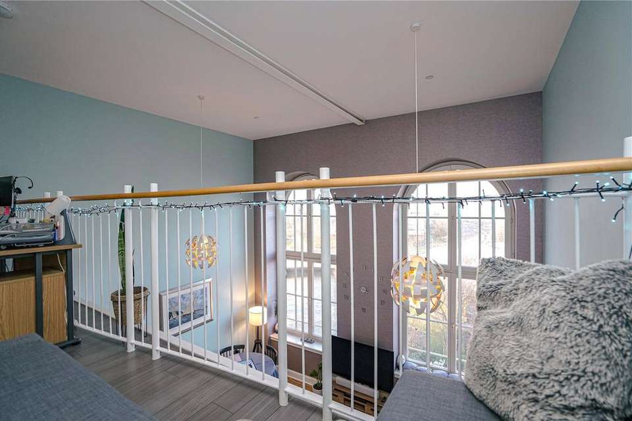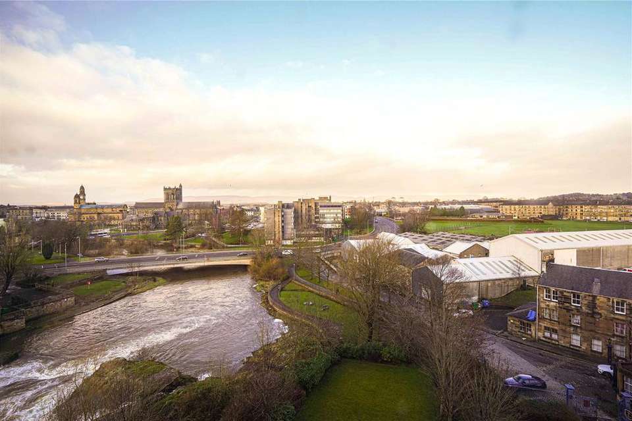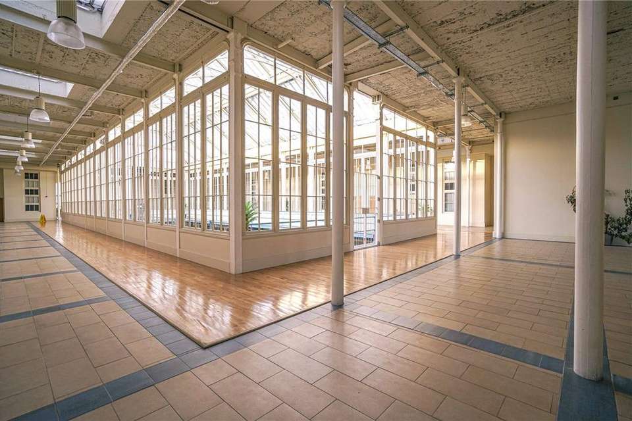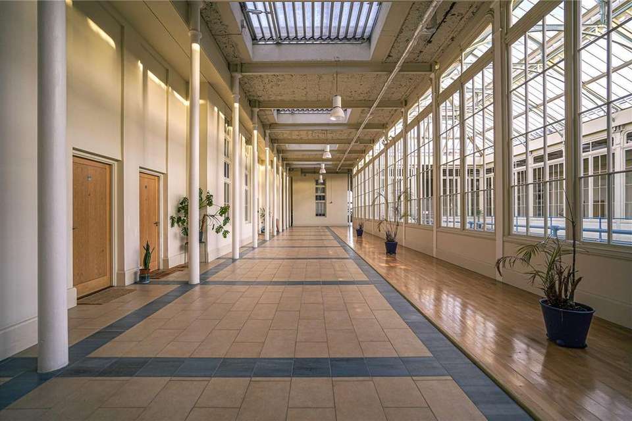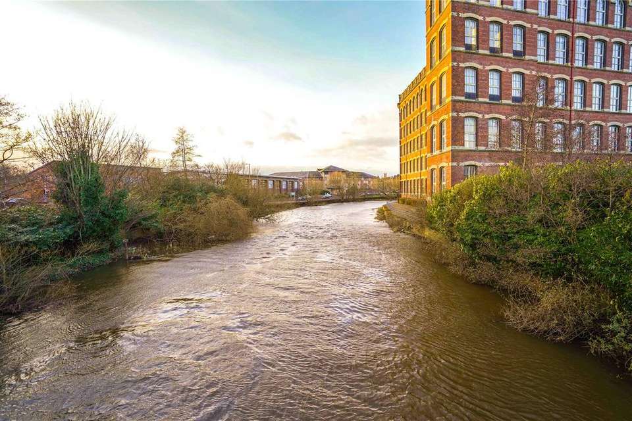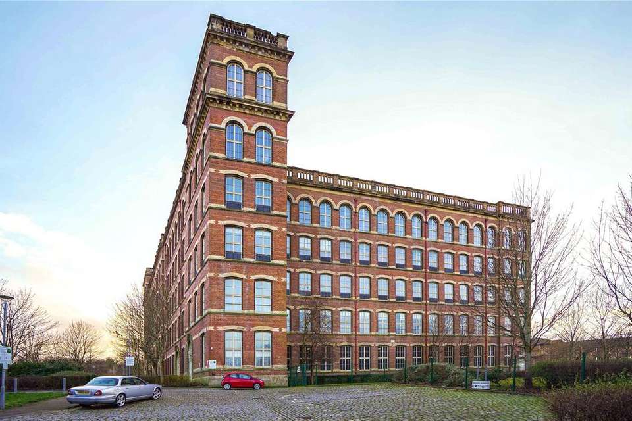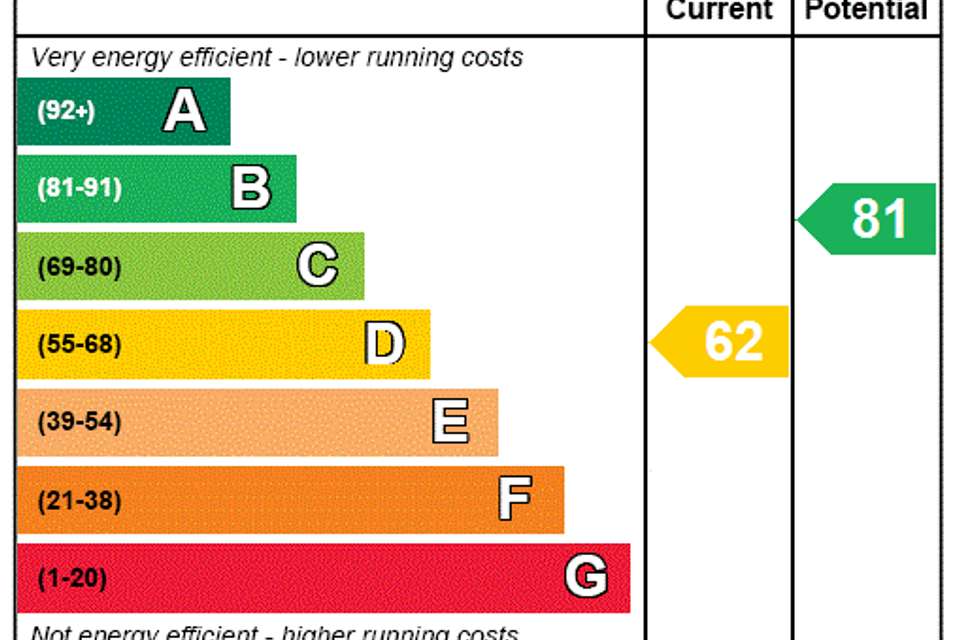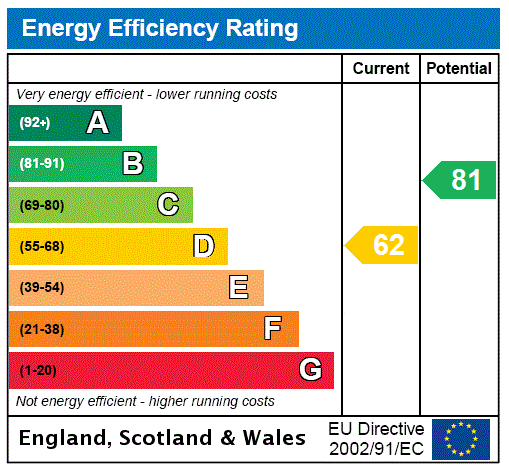3 bedroom flat for sale
Renfrewshire, PA1flat
bedrooms
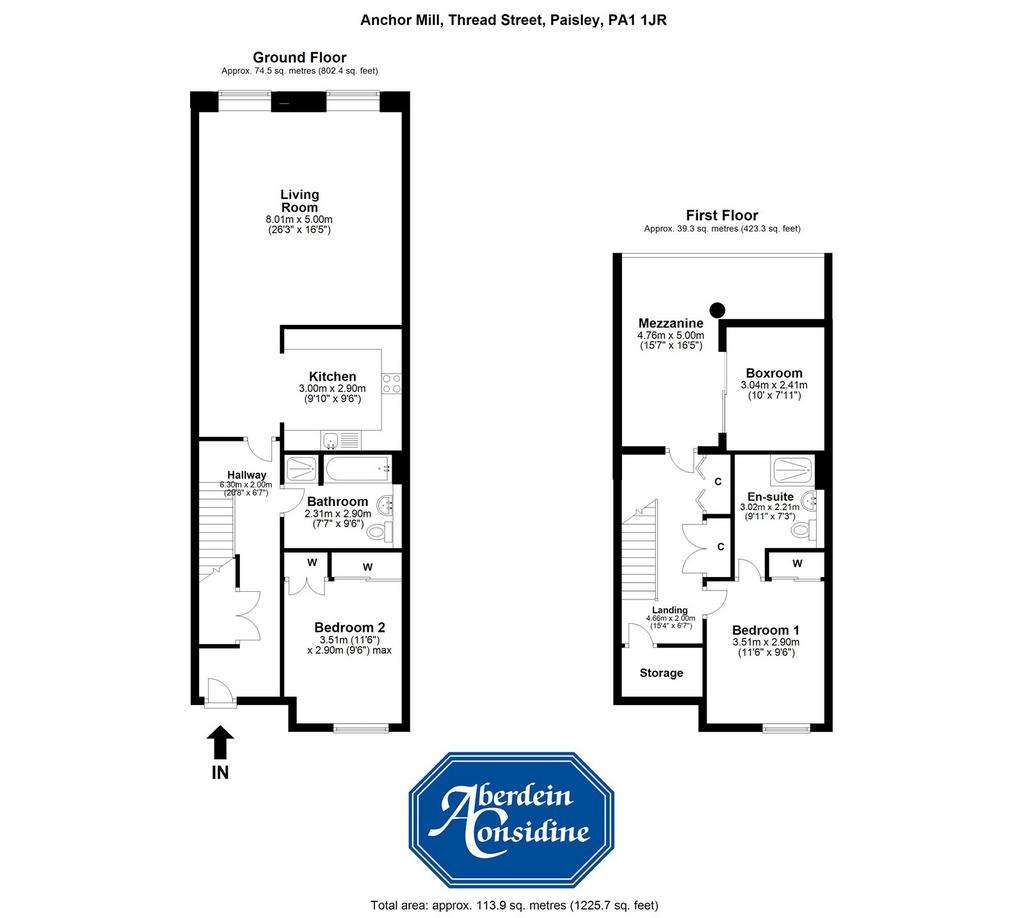
Property photos


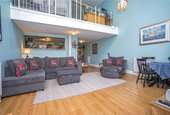
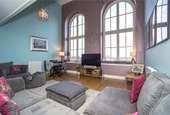
+18
Property description
An impressive top floor duplex apartment successfully converted from the Mill dating back to 1886 to sixty luxury apartments with secure parking.
The restored Anchor Mill was opened by HRH The Prince of Wales in June 2005, much to the delight of the local community. Today, it remains an exquisite reminder of Paisley’s proud industrial past and forward-thinking future.
An original show flat presented to the market in immaculate order throughout.
This top floor duplex apartment offers well-proportioned accommodation over two levels with secured door entry system into a bright colonial-inspired central atrium. Internally the accommodation comprises of reception hallway, double sized bedroom with generous inbuilt wardrobes, spacious open plan lounge /dining room (17'3) with magnificent twin arched feature windows, high ceilings and fresh neutral decor throughout, modern fitted kitchen with a range of base and wall mounted units, complimentary quality worktops with upstand, induction electric four ring hob with oven and microwave located at convenient eye level. The kitchen is designed on a semi open plan arrangement to the lounge creating a sociable living and entertaining space, modern four piece bathroom with stylish tiling.
The upper level affords access to a mezzanine level, a stylish way to add extra space and dimension to this apartment, offering flexibility to utilise as a bedroom, office home working space, formal dining space or purely a perfect platform to sit and enjoy the spectacular outlook. The current owner has created a partitioned area within the sizeable mezzanine creating another office / guest room. Second spacious double sized bedroom with fitted wardrobes, ensuite shower room with generous cubicle and shower controlled via the central heating system and stylish tiling throughout, the upper landing has an abundance of storage facility creating a utility room space and sizeable bespoke storage cupboard.
Further benefits include wet electric heating system, double glazing, stunning views overlooking the White Cart River, two secure allocated parking spaces and fresh neutral decor throughout.
Paisley offers local shopping, sports/recreational facilities, Primary and Secondary schooling and regular public transport. The neighbouring countryside caters for a wide range of sports/leisure activities including fishing, golf and all equestrian pursuits. The M8 motorway network provides access to most major towns and cities throughout the central belt of Scotland, whilst Glasgow International Airport provides access to destinations further afield.
The restored Anchor Mill was opened by HRH The Prince of Wales in June 2005, much to the delight of the local community. Today, it remains an exquisite reminder of Paisley’s proud industrial past and forward-thinking future.
An original show flat presented to the market in immaculate order throughout.
This top floor duplex apartment offers well-proportioned accommodation over two levels with secured door entry system into a bright colonial-inspired central atrium. Internally the accommodation comprises of reception hallway, double sized bedroom with generous inbuilt wardrobes, spacious open plan lounge /dining room (17'3) with magnificent twin arched feature windows, high ceilings and fresh neutral decor throughout, modern fitted kitchen with a range of base and wall mounted units, complimentary quality worktops with upstand, induction electric four ring hob with oven and microwave located at convenient eye level. The kitchen is designed on a semi open plan arrangement to the lounge creating a sociable living and entertaining space, modern four piece bathroom with stylish tiling.
The upper level affords access to a mezzanine level, a stylish way to add extra space and dimension to this apartment, offering flexibility to utilise as a bedroom, office home working space, formal dining space or purely a perfect platform to sit and enjoy the spectacular outlook. The current owner has created a partitioned area within the sizeable mezzanine creating another office / guest room. Second spacious double sized bedroom with fitted wardrobes, ensuite shower room with generous cubicle and shower controlled via the central heating system and stylish tiling throughout, the upper landing has an abundance of storage facility creating a utility room space and sizeable bespoke storage cupboard.
Further benefits include wet electric heating system, double glazing, stunning views overlooking the White Cart River, two secure allocated parking spaces and fresh neutral decor throughout.
Paisley offers local shopping, sports/recreational facilities, Primary and Secondary schooling and regular public transport. The neighbouring countryside caters for a wide range of sports/leisure activities including fishing, golf and all equestrian pursuits. The M8 motorway network provides access to most major towns and cities throughout the central belt of Scotland, whilst Glasgow International Airport provides access to destinations further afield.
Interested in this property?
Council tax
First listed
Over a month agoEnergy Performance Certificate
Renfrewshire, PA1
Marketed by
Aberdein Considine - Shawlands 251 Kilmarnock Road Shawlands, Glasgow G41 3JFPlacebuzz mortgage repayment calculator
Monthly repayment
The Est. Mortgage is for a 25 years repayment mortgage based on a 10% deposit and a 5.5% annual interest. It is only intended as a guide. Make sure you obtain accurate figures from your lender before committing to any mortgage. Your home may be repossessed if you do not keep up repayments on a mortgage.
Renfrewshire, PA1 - Streetview
DISCLAIMER: Property descriptions and related information displayed on this page are marketing materials provided by Aberdein Considine - Shawlands. Placebuzz does not warrant or accept any responsibility for the accuracy or completeness of the property descriptions or related information provided here and they do not constitute property particulars. Please contact Aberdein Considine - Shawlands for full details and further information.





