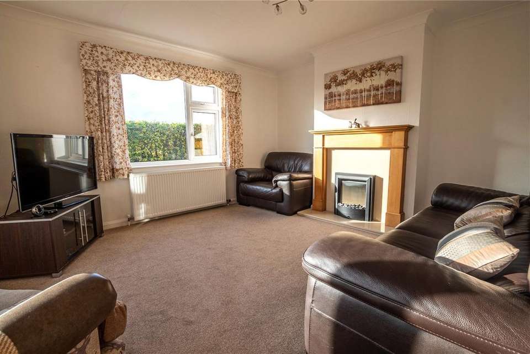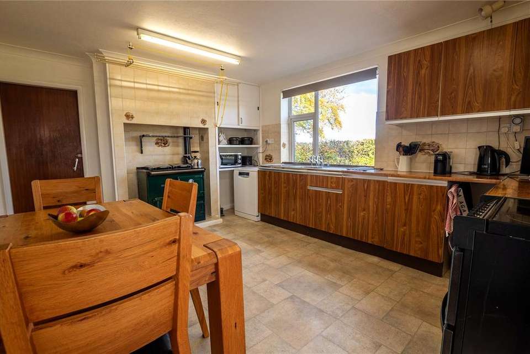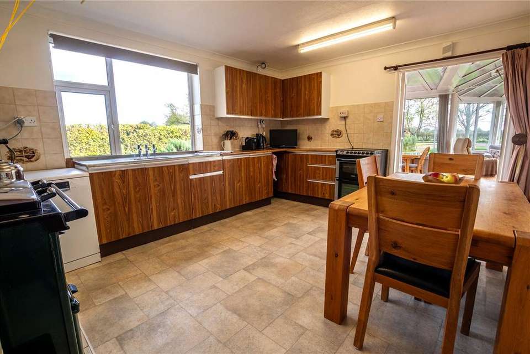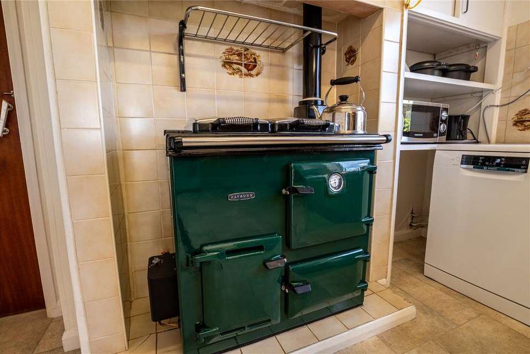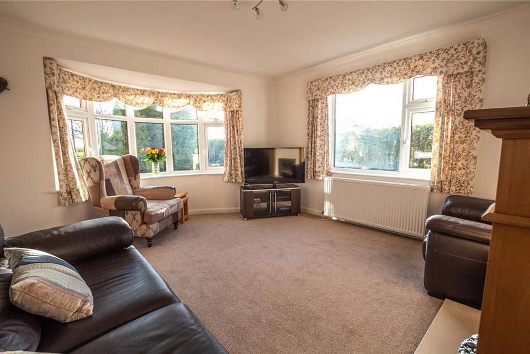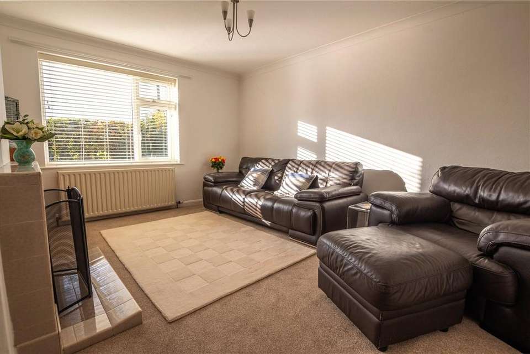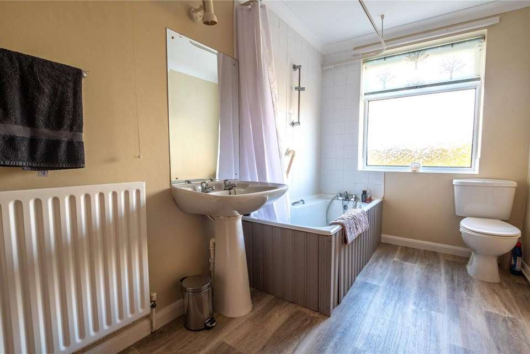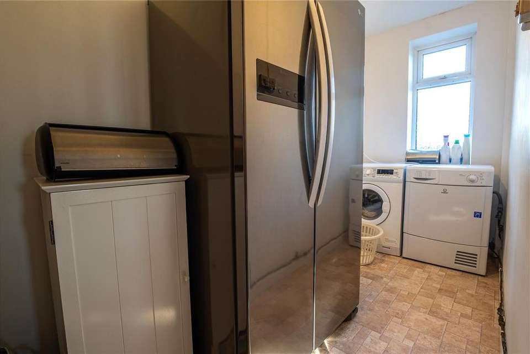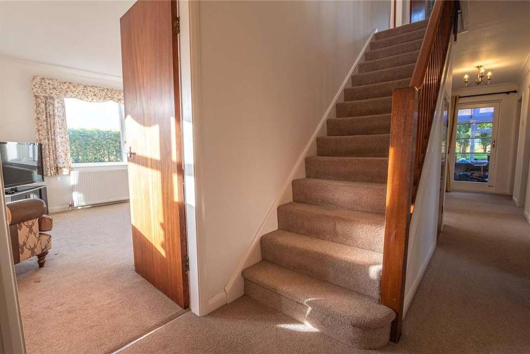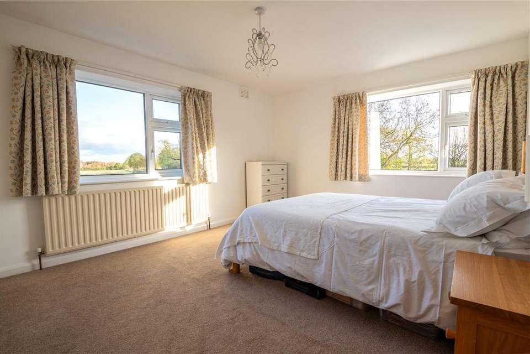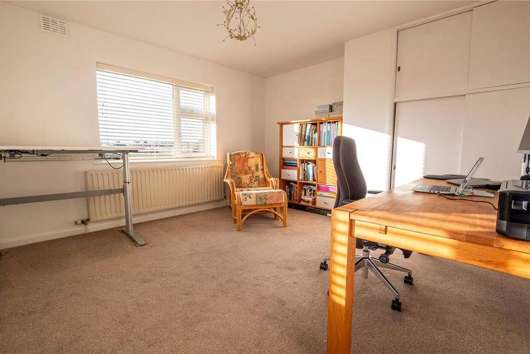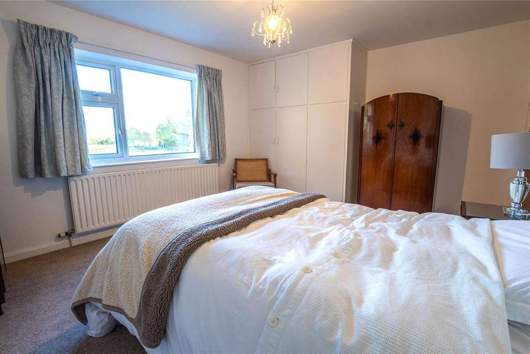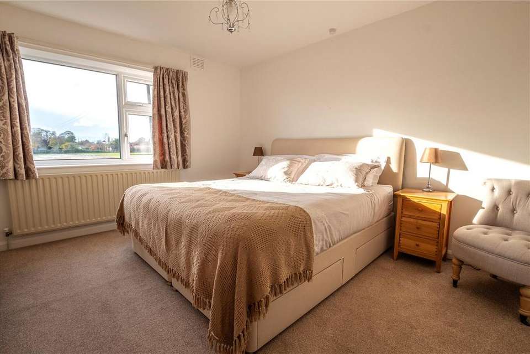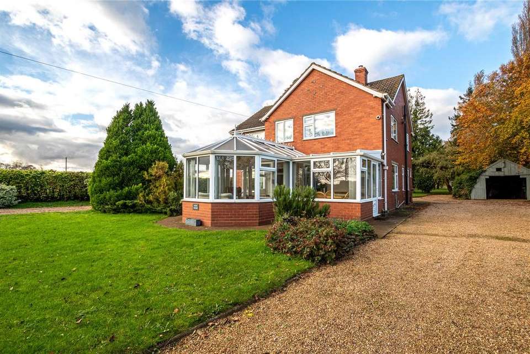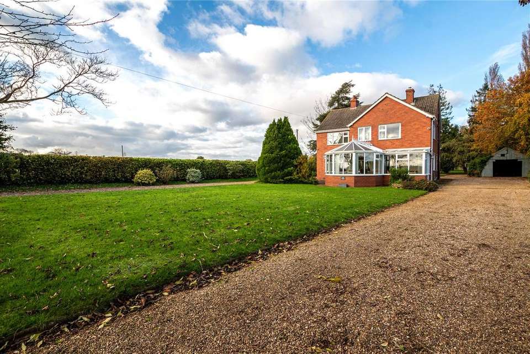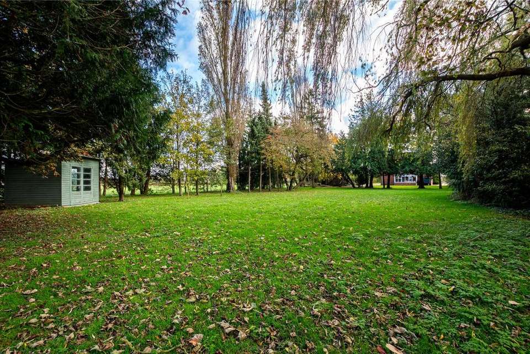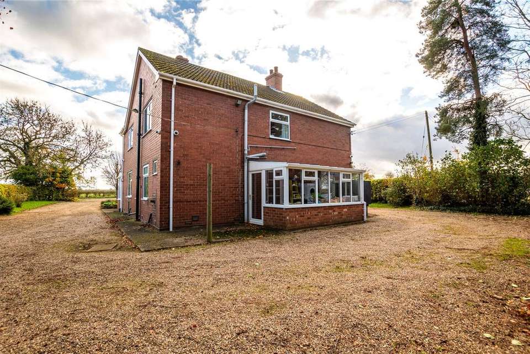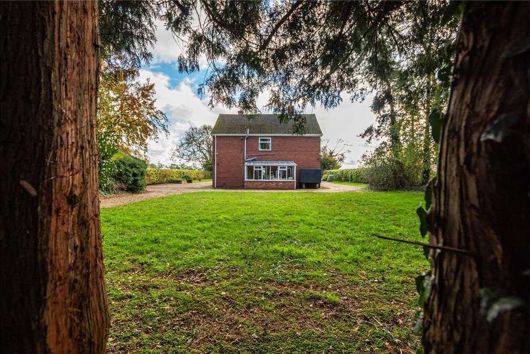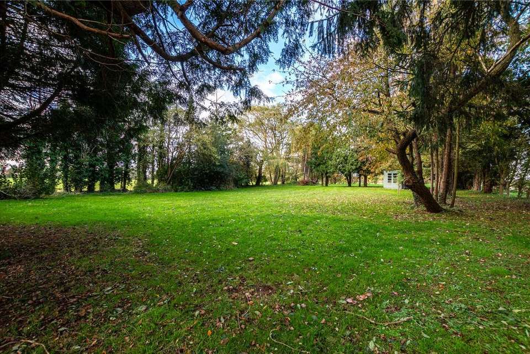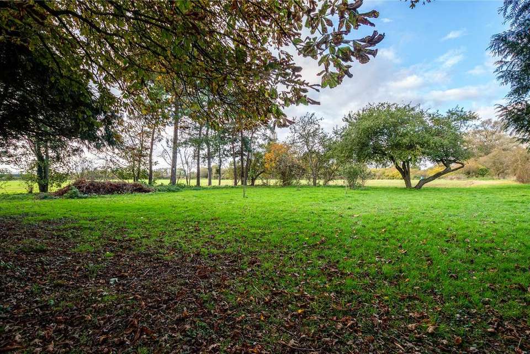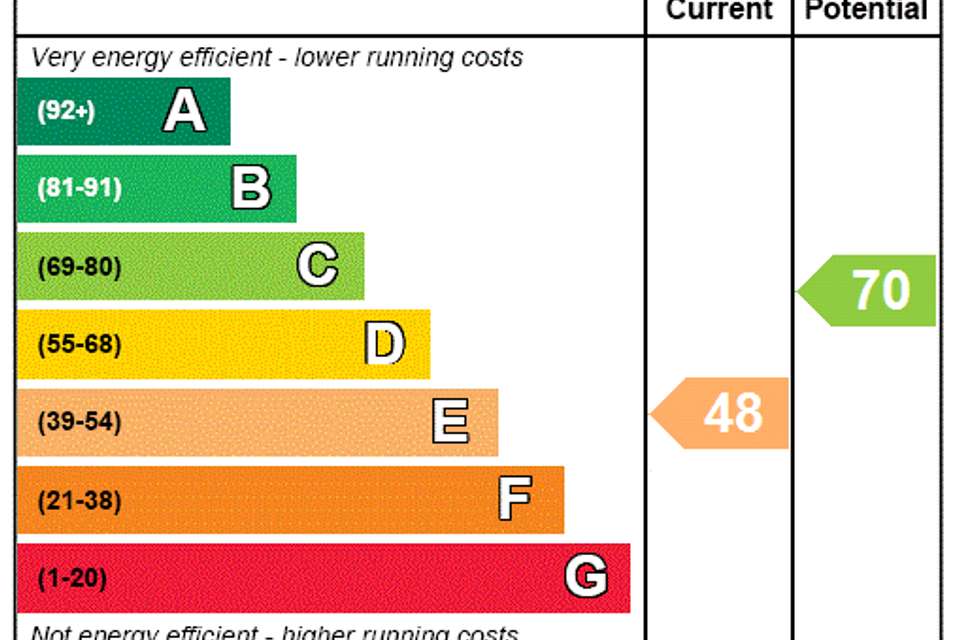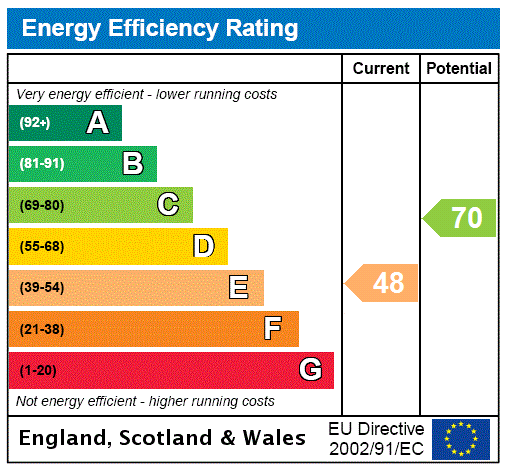4 bedroom detached house for sale
Snitterby, DN21detached house
bedrooms
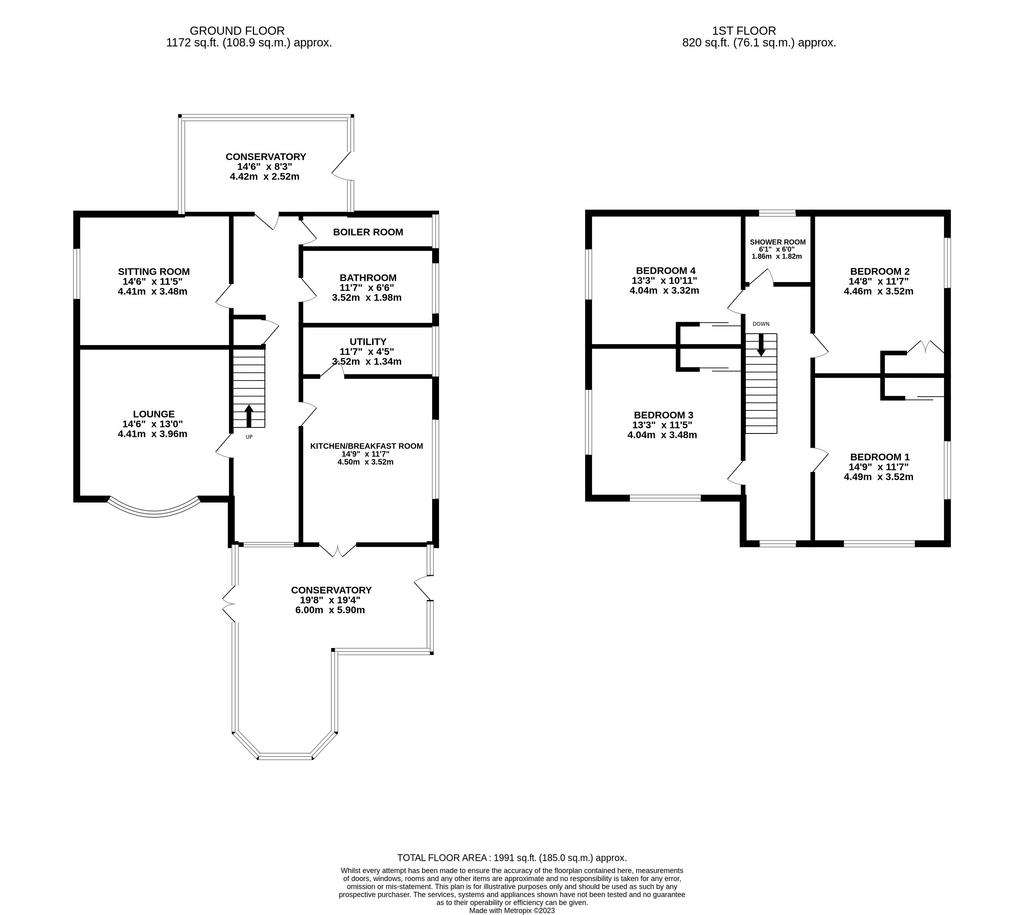
Property photos

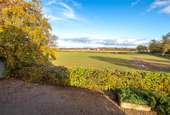
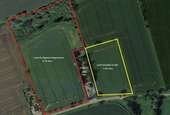
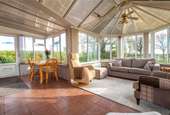
+21
Property description
This individual family home is set in grounds approaching three and a half acres; there is additional land in excess of eight acres available by a separate sale. Located in the quiet country village of Snitterby in a rural position enjoying far reaching country views.
Potential for an equestrian or small holder buyer.
Step Inside
The front access is via a L shaped conservatory which provides a dining and sitting area looking over the garden with door to a patio. Double doors open from the conservatory into the kitchen, breakfast room fitted in a range of laminated cabinets with a Rayburn stove. A utility/storage room is off the kitchen.
An inner hall has a window looking into the conservatory and provides access to a square spindled staircase to the first floor. A dual aspect sitting room has a bay window looking over the front garden the room is set around traditional styled fire surround. The second reception room has a tiled fireplace, this flexible room could provide a fifth ground floor bedroom as the spacious family bathroom is adjacent fitted with a three-piece suite. A deep storage room is ideal for storing coats and houses the central heating boiler. To the rear of the hall a door opens into a lean-to conservatory with door to the rear drive.
Step Upstairs
The landing has a window looking over the front and gives access to four double bedrooms all with built in storage, the two front bedrooms have a dual aspect and benefit from far reaching views. A family shower room with three-piece suite serves the four bedrooms alongside the ground floor bathroom.
Step Outside
It is the outside space that makes this property so special with expansive lawned gardens arranged to the rear of the house and a paddock which is currently used as farmland to the side, the whole plot is circa 3.45 acres.
Note
There is an option of a further 8.23 acres by separate negotiation which runs to the opposite side boundary and beyond the rear boundary with a small woodland.
A gravel laid in and out drive leads around the property with parking/storage area to the rear of the timber garage which stands to the side/rear of the property. To the front aspect a path runs around the front of the house to a seating area accessed from French doors from the conservatory. A lawned garden fronts the property.
To the rear of the house the gravel drive also provides access into the rear entrance to the house which looks over the lawned garden arranged in a parkland style with a plethora of trees bordering the garden boundary to the additional land that is available by separate sale.
Potential for an equestrian or small holder buyer.
Step Inside
The front access is via a L shaped conservatory which provides a dining and sitting area looking over the garden with door to a patio. Double doors open from the conservatory into the kitchen, breakfast room fitted in a range of laminated cabinets with a Rayburn stove. A utility/storage room is off the kitchen.
An inner hall has a window looking into the conservatory and provides access to a square spindled staircase to the first floor. A dual aspect sitting room has a bay window looking over the front garden the room is set around traditional styled fire surround. The second reception room has a tiled fireplace, this flexible room could provide a fifth ground floor bedroom as the spacious family bathroom is adjacent fitted with a three-piece suite. A deep storage room is ideal for storing coats and houses the central heating boiler. To the rear of the hall a door opens into a lean-to conservatory with door to the rear drive.
Step Upstairs
The landing has a window looking over the front and gives access to four double bedrooms all with built in storage, the two front bedrooms have a dual aspect and benefit from far reaching views. A family shower room with three-piece suite serves the four bedrooms alongside the ground floor bathroom.
Step Outside
It is the outside space that makes this property so special with expansive lawned gardens arranged to the rear of the house and a paddock which is currently used as farmland to the side, the whole plot is circa 3.45 acres.
Note
There is an option of a further 8.23 acres by separate negotiation which runs to the opposite side boundary and beyond the rear boundary with a small woodland.
A gravel laid in and out drive leads around the property with parking/storage area to the rear of the timber garage which stands to the side/rear of the property. To the front aspect a path runs around the front of the house to a seating area accessed from French doors from the conservatory. A lawned garden fronts the property.
To the rear of the house the gravel drive also provides access into the rear entrance to the house which looks over the lawned garden arranged in a parkland style with a plethora of trees bordering the garden boundary to the additional land that is available by separate sale.
Interested in this property?
Council tax
First listed
Over a month agoEnergy Performance Certificate
Snitterby, DN21
Marketed by
Fine & Country - Northern Lincolnshire Osborne Chambers, 25 Osborne Street Grimsby DN31 1EYPlacebuzz mortgage repayment calculator
Monthly repayment
The Est. Mortgage is for a 25 years repayment mortgage based on a 10% deposit and a 5.5% annual interest. It is only intended as a guide. Make sure you obtain accurate figures from your lender before committing to any mortgage. Your home may be repossessed if you do not keep up repayments on a mortgage.
Snitterby, DN21 - Streetview
DISCLAIMER: Property descriptions and related information displayed on this page are marketing materials provided by Fine & Country - Northern Lincolnshire. Placebuzz does not warrant or accept any responsibility for the accuracy or completeness of the property descriptions or related information provided here and they do not constitute property particulars. Please contact Fine & Country - Northern Lincolnshire for full details and further information.





