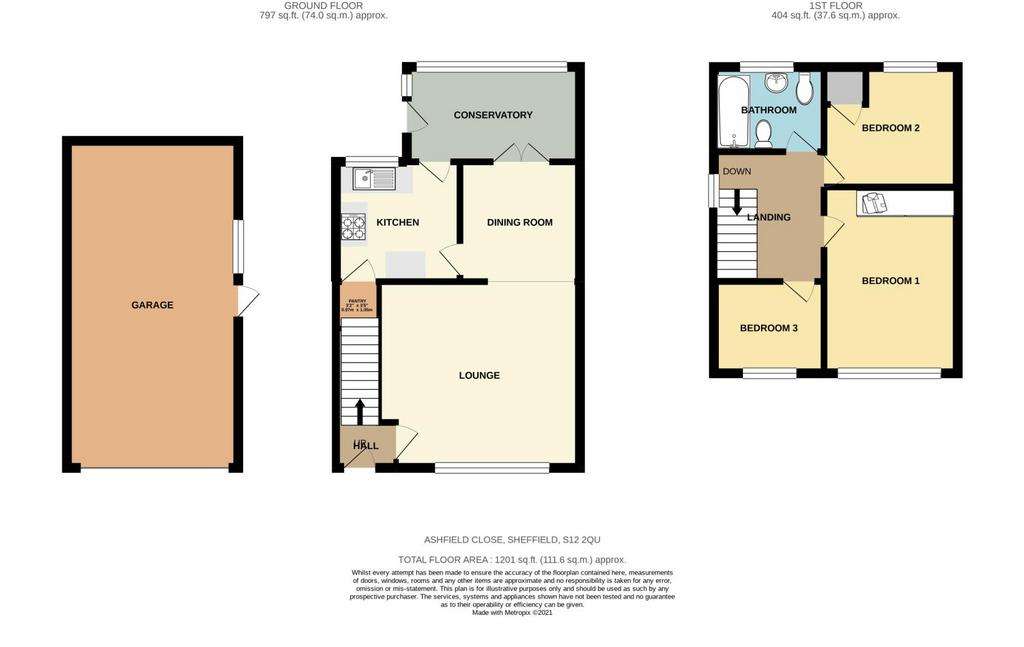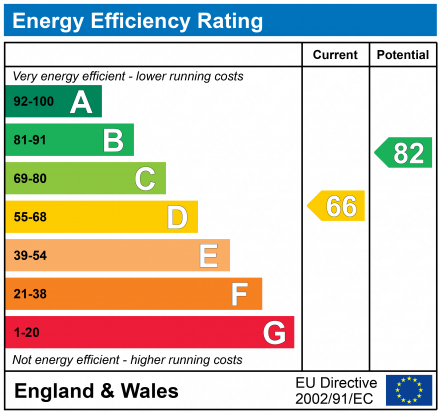3 bedroom semi-detached house for sale
Gleadless, S12 2QUsemi-detached house
bedrooms

Property photos




+11
Property description
* GUIDE PRICE £200,000 - £210,000 * Situated on this quiet no through road within this popular area stands this deceptively spacious 3 bedroom semi detached. The property benefits from gas central heating fired via a combination boiler and is UPVC double glazed throughout. A generous plot is enjoyed which includes a driveway, large detached garage and private enclosed rear garden. An internal viewing is highly recommended.
Entrance Hall
Front facing UPVC entrance door, central heating radiator and stairs leading to the first floor.
Lounge
A good size room which is made bright and airy by virtue of the large front facing UPVC window. Attractive inset living flame electric fire with marble hearth. Central heating radiator. The room opens into the:
Dining Room
Rear facing French doors opening into the utility room/sunroom. Central heating radiator and a further door opening into the kitchen.
Kitchen
Having a good range of fitted wall and base units with a built-in electric oven, built-in ceramic hob with extractor hood above, marble effect worktop with stainless steel sink unit and drainer with mixer tap, large under stairs pantry, rear facing UPVC window and rear facing door opening into the utility/sunroom.
Utility/Sun Room
A lovely room which takes in views over the rear garden and has plumbing and space for a washing machine and space for a fridge and freezer. Fitted units across one wall with a marble effect worktop. Side and rear facing UPVC windows, side facing UPVC entrance door and central heating radiator.
First Floor Landing
Side facing UPVC window.
Bedroom One
A spacious double bedroom which has an attractive range of fitted bedroom furniture. Large front facing UPVC window which enjoys a pleasant open aspect. Central heating radiator.
Bedroom Two
A further spacious double bedroom with an attractive range of fitted bedroom furniture. UPVC window enjoying views over the rear garden. Built-in floor-to-ceiling storage cupboard housing the combination boiler, central heating radiator and access to the loft.
Bedroom Three
Front facing UPVC window and central heating radiator.
Bathroom
Being attractively tiled with a modern white suite which comprises of a low flush WC, vanity sink unit, bath with shower above and bidet. Rear facing obscure glazed UPVC window and central heating radiator.
Outside
To the front of the property is a pleasant lawned garden, to the side of which is a driveway which provides off road parking and extends down the side of the property leading to the large DETACHED GARAGE which has power and lighting, a front facing up and over door and additional side facing door accessed from the garden. To the rear of the property is a good size low maintenance garden which enjoys a good degree of privacy.
Entrance Hall
Front facing UPVC entrance door, central heating radiator and stairs leading to the first floor.
Lounge
A good size room which is made bright and airy by virtue of the large front facing UPVC window. Attractive inset living flame electric fire with marble hearth. Central heating radiator. The room opens into the:
Dining Room
Rear facing French doors opening into the utility room/sunroom. Central heating radiator and a further door opening into the kitchen.
Kitchen
Having a good range of fitted wall and base units with a built-in electric oven, built-in ceramic hob with extractor hood above, marble effect worktop with stainless steel sink unit and drainer with mixer tap, large under stairs pantry, rear facing UPVC window and rear facing door opening into the utility/sunroom.
Utility/Sun Room
A lovely room which takes in views over the rear garden and has plumbing and space for a washing machine and space for a fridge and freezer. Fitted units across one wall with a marble effect worktop. Side and rear facing UPVC windows, side facing UPVC entrance door and central heating radiator.
First Floor Landing
Side facing UPVC window.
Bedroom One
A spacious double bedroom which has an attractive range of fitted bedroom furniture. Large front facing UPVC window which enjoys a pleasant open aspect. Central heating radiator.
Bedroom Two
A further spacious double bedroom with an attractive range of fitted bedroom furniture. UPVC window enjoying views over the rear garden. Built-in floor-to-ceiling storage cupboard housing the combination boiler, central heating radiator and access to the loft.
Bedroom Three
Front facing UPVC window and central heating radiator.
Bathroom
Being attractively tiled with a modern white suite which comprises of a low flush WC, vanity sink unit, bath with shower above and bidet. Rear facing obscure glazed UPVC window and central heating radiator.
Outside
To the front of the property is a pleasant lawned garden, to the side of which is a driveway which provides off road parking and extends down the side of the property leading to the large DETACHED GARAGE which has power and lighting, a front facing up and over door and additional side facing door accessed from the garden. To the rear of the property is a good size low maintenance garden which enjoys a good degree of privacy.
Interested in this property?
Council tax
First listed
Over a month agoEnergy Performance Certificate
Gleadless, S12 2QU
Marketed by
Staves Estate Agent - Woodseats 861 Chesterfield Road Woodseats S8 0SQPlacebuzz mortgage repayment calculator
Monthly repayment
The Est. Mortgage is for a 25 years repayment mortgage based on a 10% deposit and a 5.5% annual interest. It is only intended as a guide. Make sure you obtain accurate figures from your lender before committing to any mortgage. Your home may be repossessed if you do not keep up repayments on a mortgage.
Gleadless, S12 2QU - Streetview
DISCLAIMER: Property descriptions and related information displayed on this page are marketing materials provided by Staves Estate Agent - Woodseats. Placebuzz does not warrant or accept any responsibility for the accuracy or completeness of the property descriptions or related information provided here and they do not constitute property particulars. Please contact Staves Estate Agent - Woodseats for full details and further information.
















