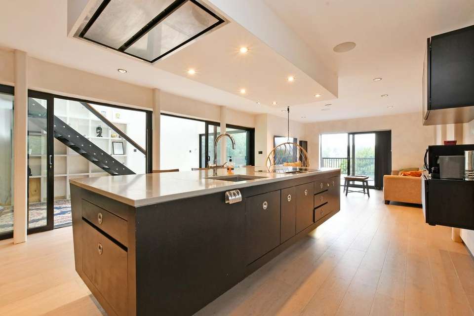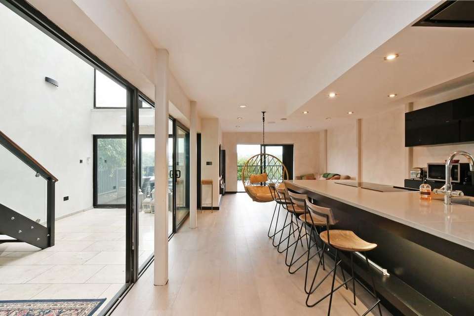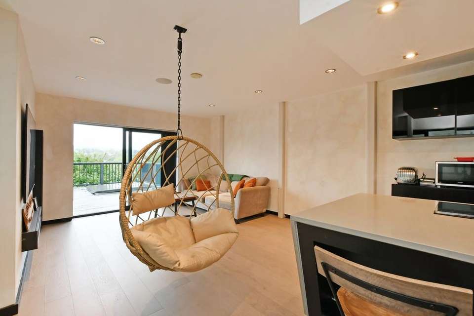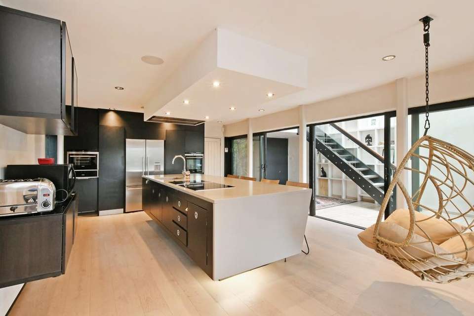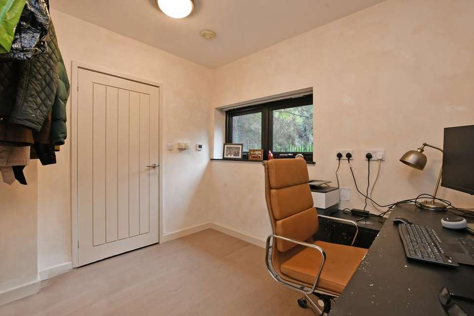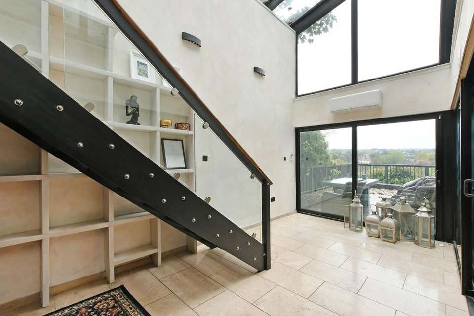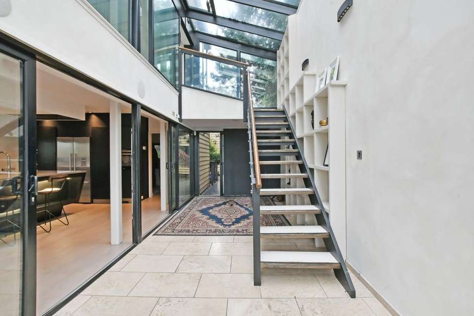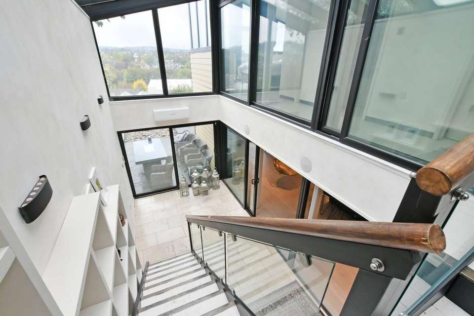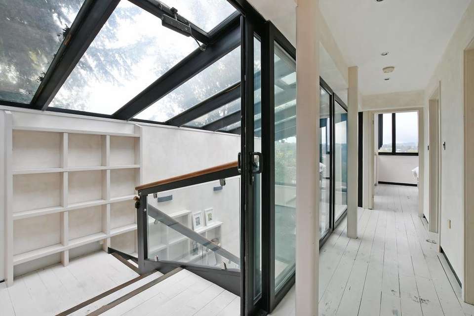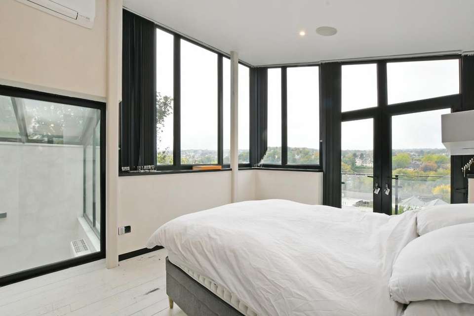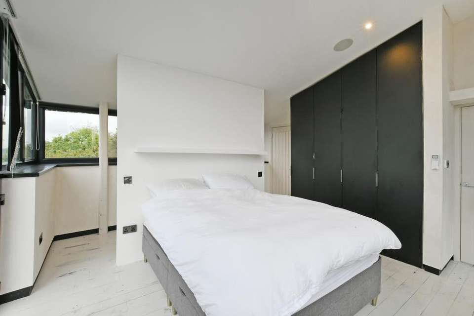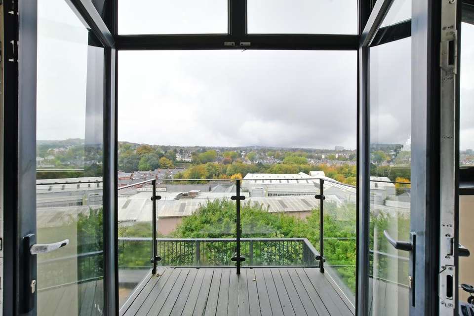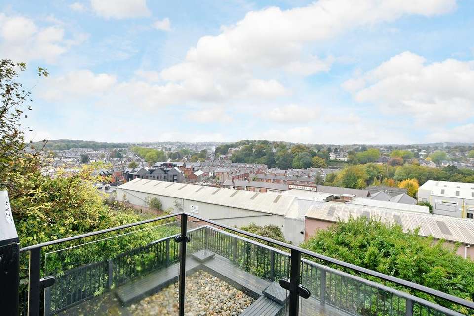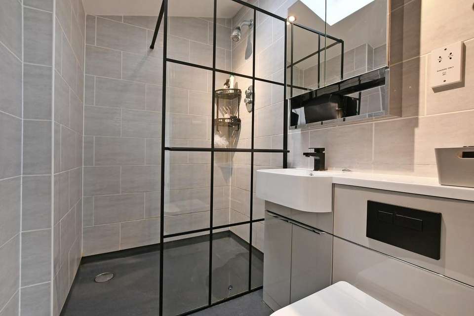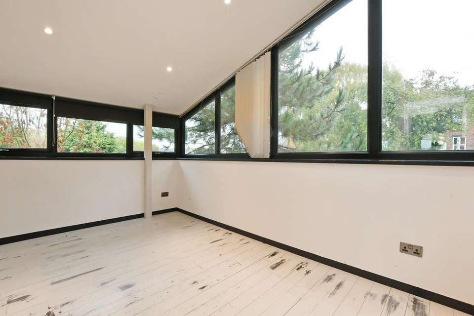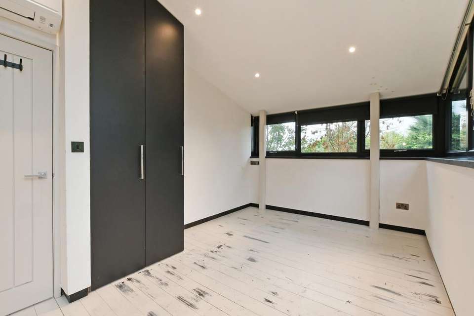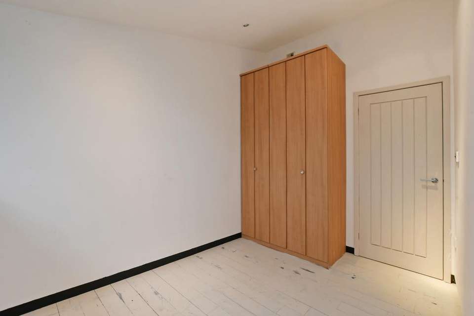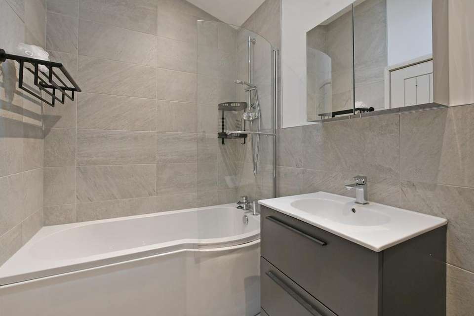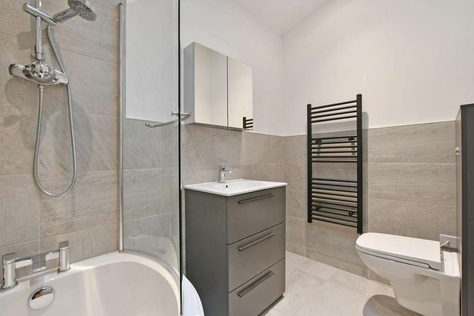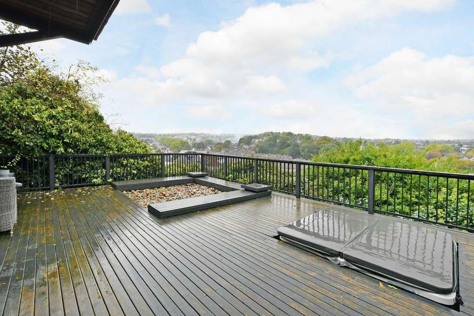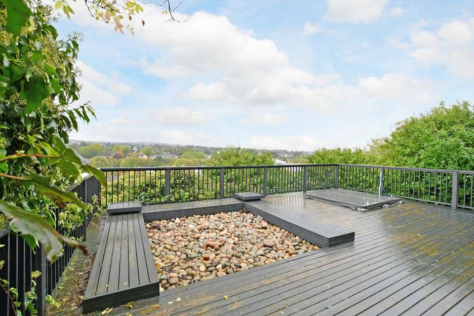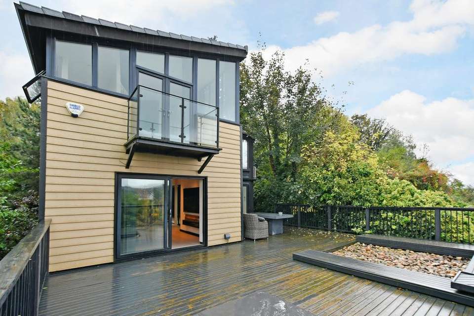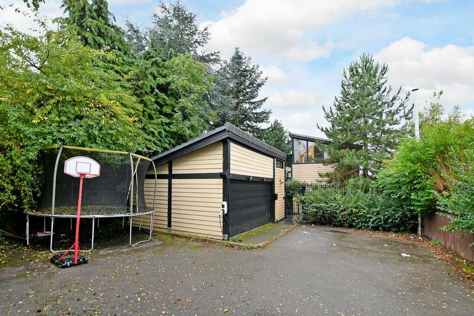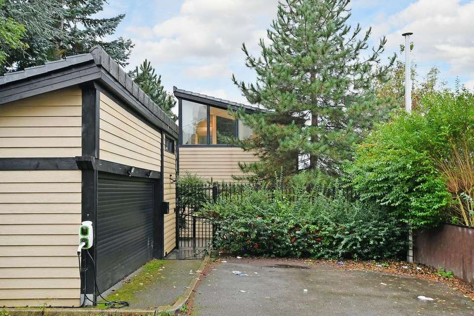3 bedroom detached house for sale
Sheffield, S8 0RSdetached house
bedrooms
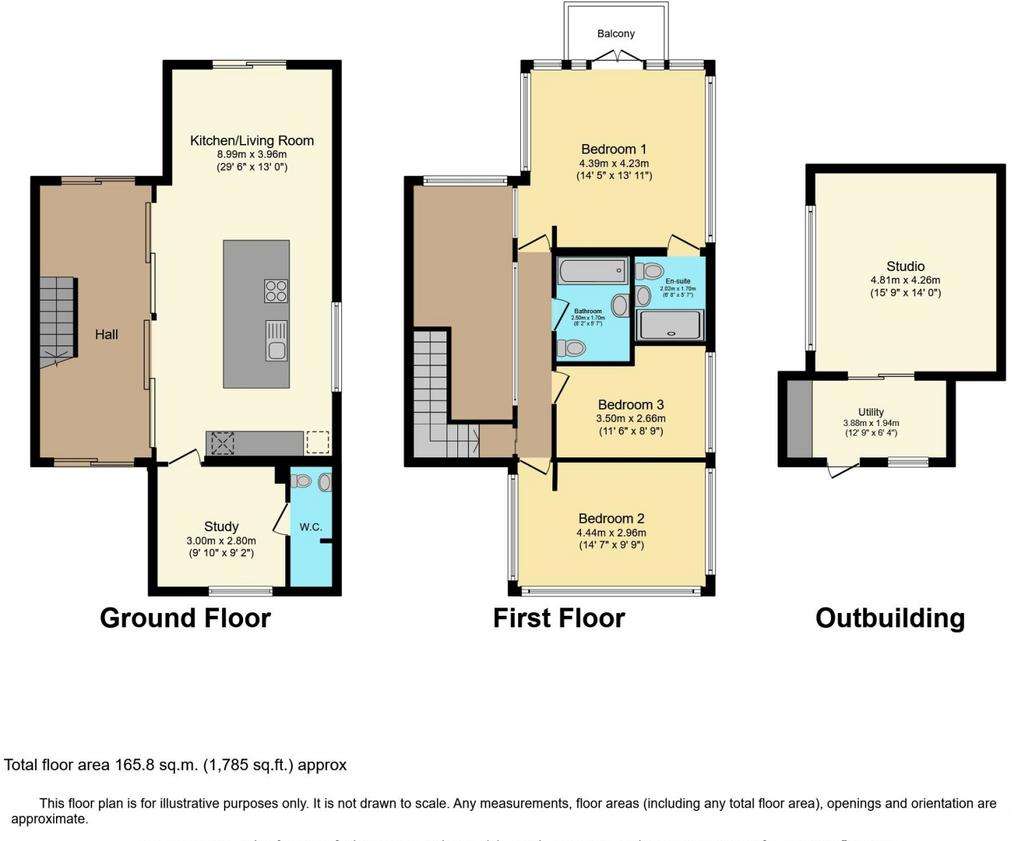
Property photos

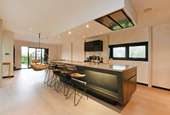
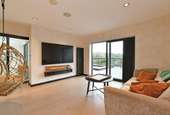
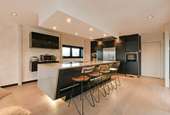
+24
Property description
A unique opportunity has arisen to purchase this impressive individually designed three bedroomed detached house, offered to the market with NO ONWARD CHAIN. Built in 2007 this timber and steel framed building is designed to the highest of standards with a built in central vacuum system, gas fired under floor heating system via a condensing combination boiler, black uPVC double glazed windows, spray on foam insulation to the ceilings and under house. Sat well back from the road, the property is conveniently placed for access to excellent amenities including Meersbrook Park, artisan shops, restaurants, bars, and supermarkets, alongside access to superb transport links into the City Centre.
The property comprises gated entry leading to a sliding patio door which opens into the impressive garden room with glazed patio doors leading onto the decking, lofted glass ceiling and stairs rising to the first floor. Glazed sliding doors lead through into the open plan living room and kitchen benefiting from a bespoke fitted kitchen having a range of fitted units, central breakfasting island, granite worktops and integrated appliances. Sliding doors to the rear open onto the impressive terrace offering stunning panoramic views.
Further rooms to the ground floor include a separate study and cloakroom with WC, wall mounted wash basin, and the gas fired boiler and hot water cylinder.
To the first floor is a large master bedroom having extensive uPVC double glazed windows which extends to three sides of the room which takes full advantage of stunning panoramic views across the city and out towards the Derbyshire Moors. Rear facing uPVC French doors open onto the glass panelled balcony. An en-suite shower is enjoyed from the master bedroom having a fitted suite comprising large shower, vanity unit and WC.
A further two double bedrooms are also enjoyed alongside a family bathroom with white fitted suite.
To the outside of the property is a large tarmac driveway giving access to ample off-road parking. Low maintenance gardens and decking extend to the front, side, and rear, all of which is fully enclosed and offers an excellent degree of privacy. To the rear is a delightful, decked terrace, benefiting from a sunken hot tub and fire pit, making it ideal for outdoor entertaining whilst enjoying fantastic views.
A detached home studio is also enjoyed which offers a variety of uses including home office, cinema room, guest bedroom or separate annex for a dependent relative. Access into an external utility room is also enjoyed with potential to install a WC/shower if so desired.
The property comprises gated entry leading to a sliding patio door which opens into the impressive garden room with glazed patio doors leading onto the decking, lofted glass ceiling and stairs rising to the first floor. Glazed sliding doors lead through into the open plan living room and kitchen benefiting from a bespoke fitted kitchen having a range of fitted units, central breakfasting island, granite worktops and integrated appliances. Sliding doors to the rear open onto the impressive terrace offering stunning panoramic views.
Further rooms to the ground floor include a separate study and cloakroom with WC, wall mounted wash basin, and the gas fired boiler and hot water cylinder.
To the first floor is a large master bedroom having extensive uPVC double glazed windows which extends to three sides of the room which takes full advantage of stunning panoramic views across the city and out towards the Derbyshire Moors. Rear facing uPVC French doors open onto the glass panelled balcony. An en-suite shower is enjoyed from the master bedroom having a fitted suite comprising large shower, vanity unit and WC.
A further two double bedrooms are also enjoyed alongside a family bathroom with white fitted suite.
To the outside of the property is a large tarmac driveway giving access to ample off-road parking. Low maintenance gardens and decking extend to the front, side, and rear, all of which is fully enclosed and offers an excellent degree of privacy. To the rear is a delightful, decked terrace, benefiting from a sunken hot tub and fire pit, making it ideal for outdoor entertaining whilst enjoying fantastic views.
A detached home studio is also enjoyed which offers a variety of uses including home office, cinema room, guest bedroom or separate annex for a dependent relative. Access into an external utility room is also enjoyed with potential to install a WC/shower if so desired.
Interested in this property?
Council tax
First listed
Over a month agoSheffield, S8 0RS
Marketed by
Staves Estate Agent - Woodseats 861 Chesterfield Road Woodseats S8 0SQPlacebuzz mortgage repayment calculator
Monthly repayment
The Est. Mortgage is for a 25 years repayment mortgage based on a 10% deposit and a 5.5% annual interest. It is only intended as a guide. Make sure you obtain accurate figures from your lender before committing to any mortgage. Your home may be repossessed if you do not keep up repayments on a mortgage.
Sheffield, S8 0RS - Streetview
DISCLAIMER: Property descriptions and related information displayed on this page are marketing materials provided by Staves Estate Agent - Woodseats. Placebuzz does not warrant or accept any responsibility for the accuracy or completeness of the property descriptions or related information provided here and they do not constitute property particulars. Please contact Staves Estate Agent - Woodseats for full details and further information.





