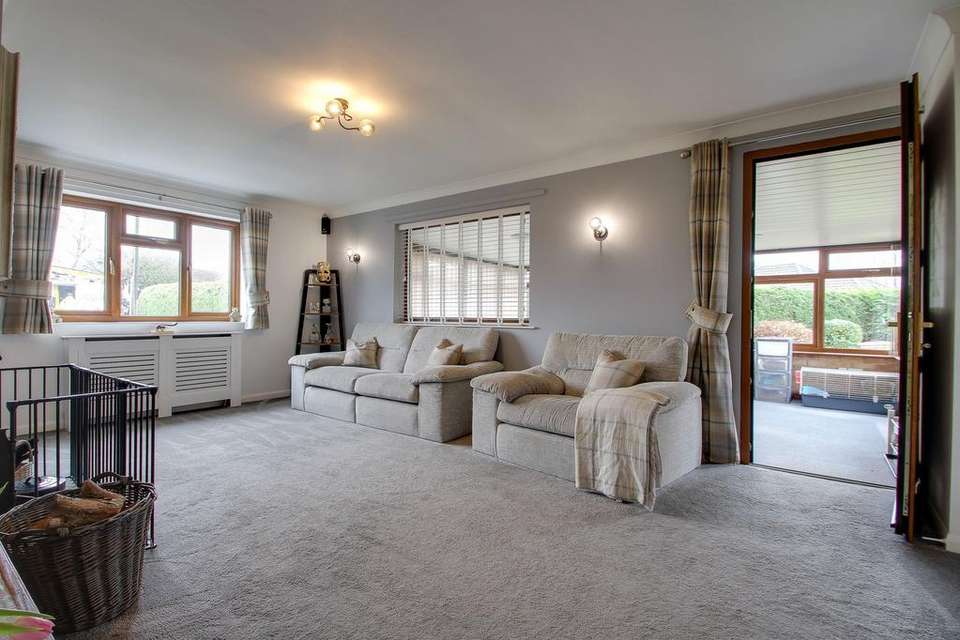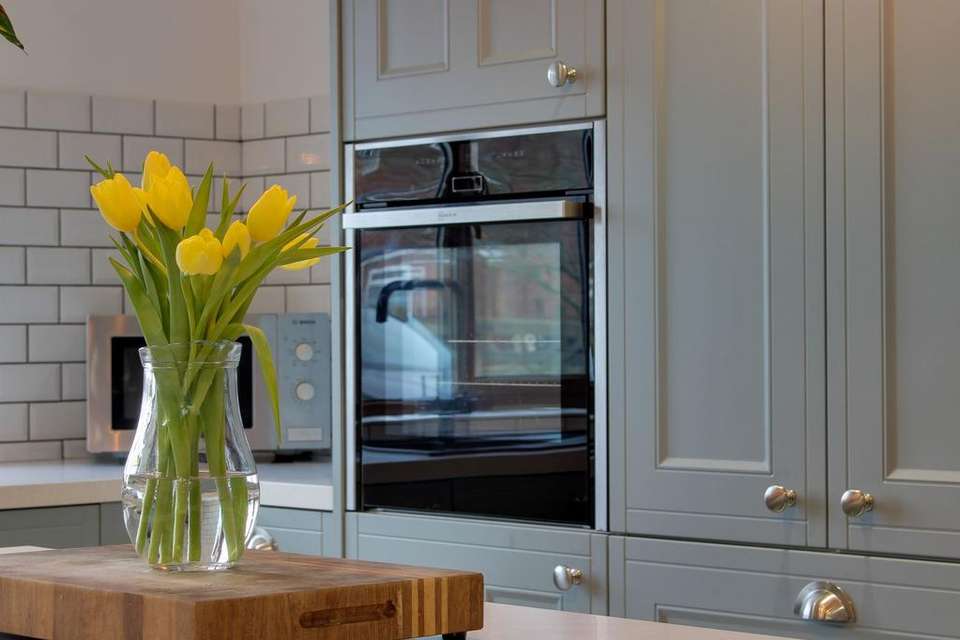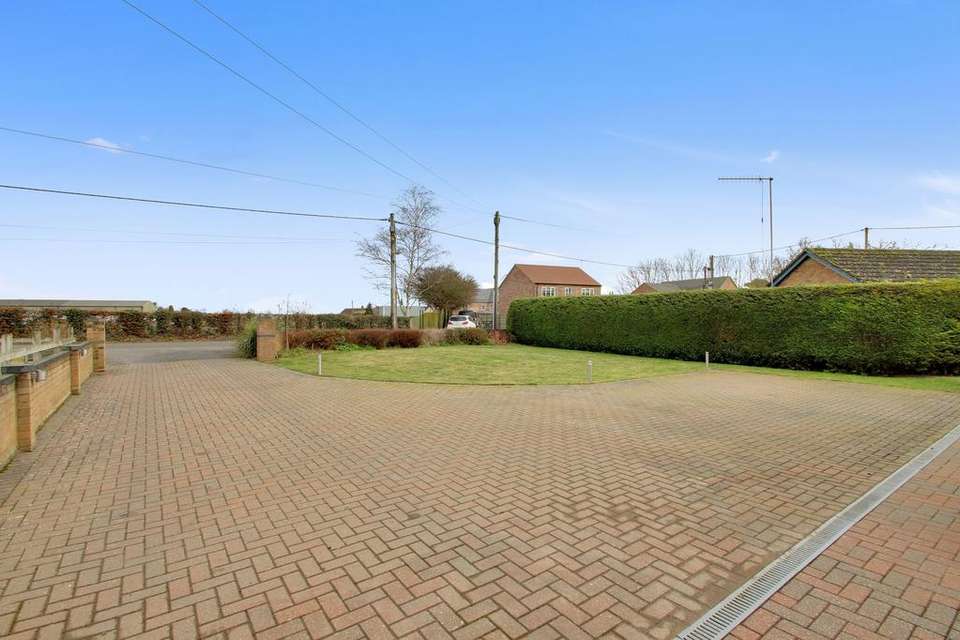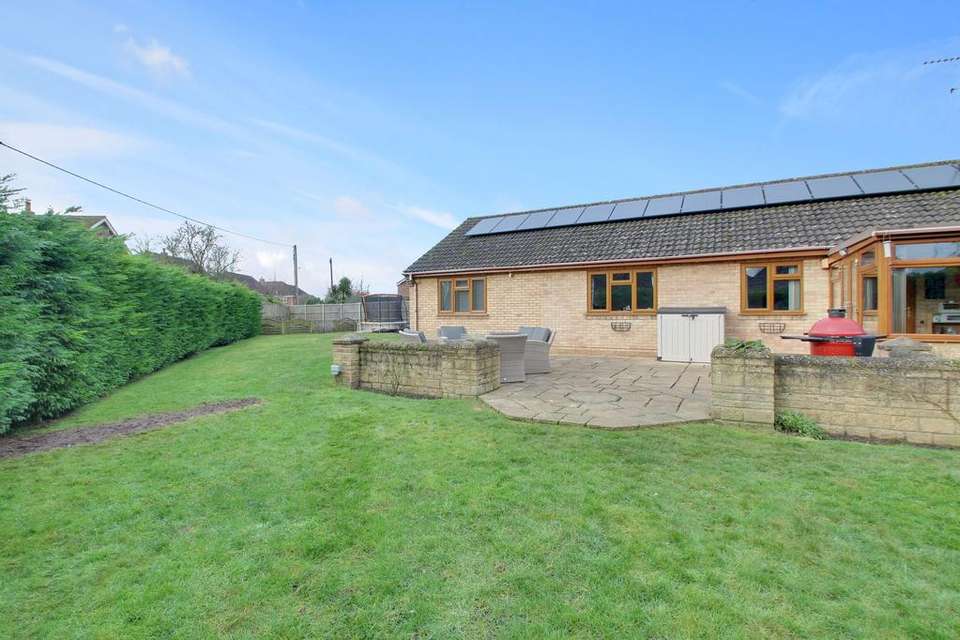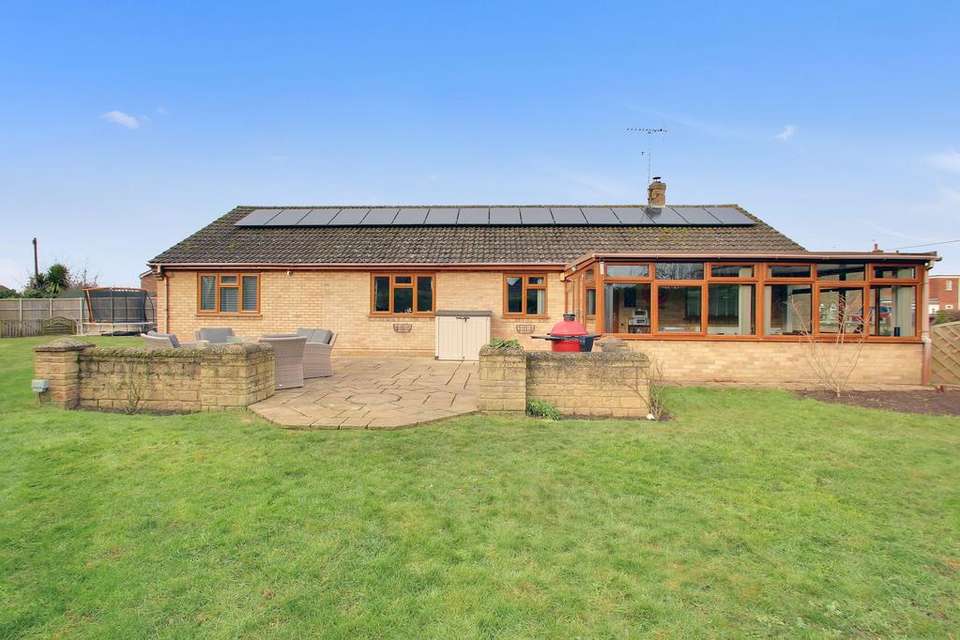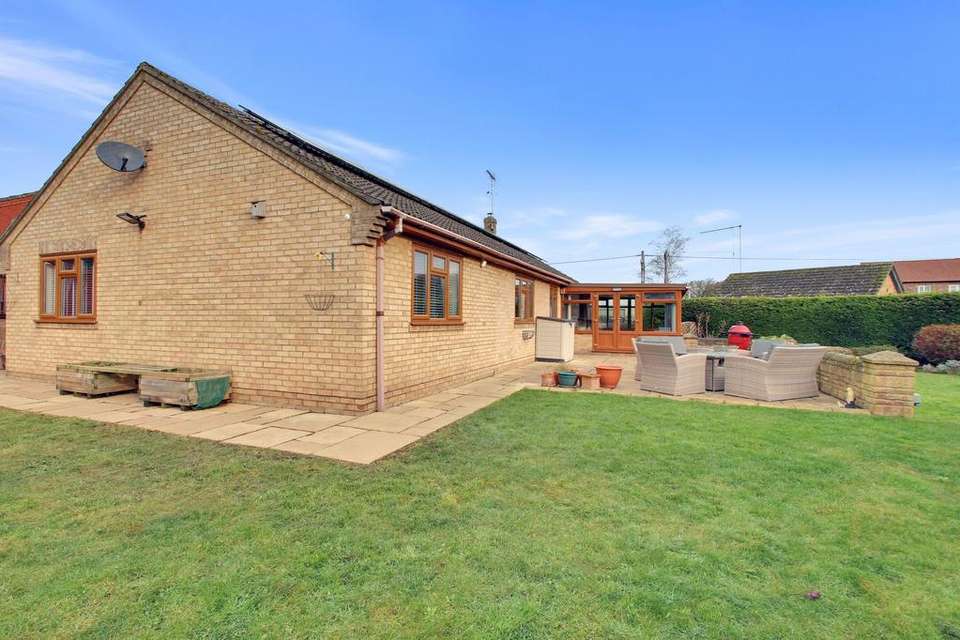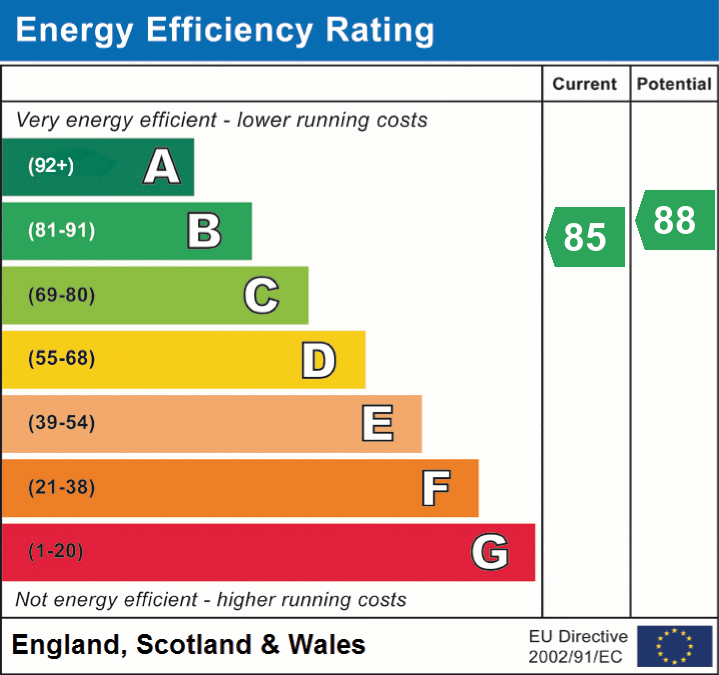4 bedroom detached bungalow for sale
Emneth, PE14bungalow
bedrooms
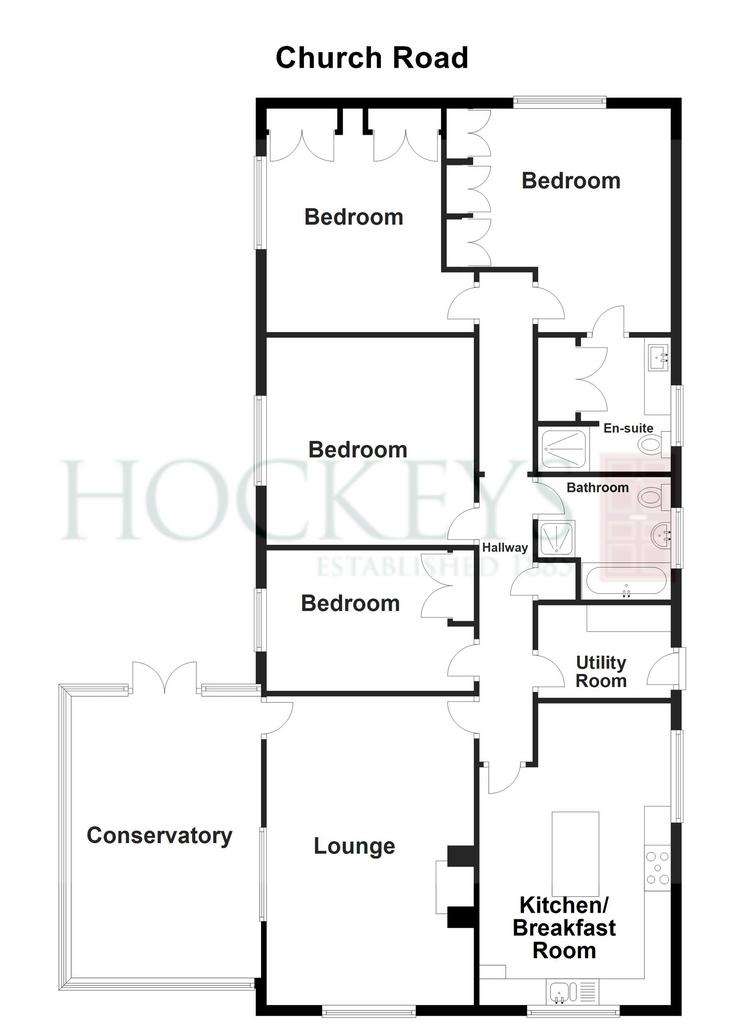
Property photos




+30
Property description
This extended detached bungalow is nestled in the sought after Norfolk village of Emneth, boasting a prime corner plot position. The exterior offers generous outdoor space including a South facing garden, expansive patio area, fruit garden and an extensive block paved driveway leading to a carport and garage, which features an electric remote controlled door.Upon entering, a central hallway provides access to all rooms. The cosy lounge is adorned with a glass fronted wood-burning stove, whilst a door leads you through to the spacious conservatory overlooking a portion of the rear garden, complete with a fiberglass roof.The highlight of the home is the kitchen/diner, recently revamped with sleek units, integrated appliances, a convenient hot water tap over the sink and a centre island, creating a culinary haven. Underfloor heating graces the kitchen/diner, ensuite and bathroom for added comfort.The utility room, accessible from the carport, offers storage space, houses the water softener and includes plumbing for a washing machine with additional space for a tumble dryer. There are four spacious bedrooms, with the master featuring a stunning and sizable ensuite and a range of fitted wardrobes. Bedrooms three and four also boast fitted wardrobes. The family bathroom is luxuriously appointed with a jacuzzi bath and a shower cubicle equipped with a mains shower.Further enhancing the property's appeal are privately owned solar panels, which generated a revenue of £957.43p in 2023. Whether you're ascending or descending the property ladder, this home is a must-see, offering a blend of comfort, convenience and modern amenities.Services & Info
The property is connected to mains drainage, double glazed and has gas central heating. Also included are privately owned solar panels that return an income. Council Tax band C - Kings Lynn and West Norfolk.Location
Emneth is a village in the district of Kings Lynn & West Norfolk, it is situated within 3.2 miles of the town Cambridgeshire of Wisbech, 11.1 miles of the Norfolk town of Downham Market and 14.6 miles of the Norfolk town of Kings Lynn.Village Information
Amenities include a primary & nursery school, convenience shop, hair salon, post office, fish & chip shop and Chinese takeaway, cafe/restaurant, pub and a bus service through the village.Facilities
The nearest train station is within 9.9 miles away in March.
EPC Rating: B Hall Loft access, doors to all rooms, airing cupboard. Lounge (3.92m x 5.86m) Window to front, window to conservatory, door to conservatory, two radiators, glass fronted wood burning stove, wired surround sound system. Conservatory (3.59m x 5.31m) Double doors to rear, part brick construction, various windows, radiator, fibre glass roof. Kitchen/Diner (3.62m x 5.71m) Window to front, window to side, underfloor heating, range of wall mounted and fitted base units, two fitted ovens, five ring gas hob. extractor over, one and a quarter sink with hot water tap, tiled splashbacks, integrated dishwasher, centre island housing storage and integrated fridge, tiled floor. Utility Room (1.69m x 2.53m) Door to side, radiator, range of wall mounted and fitted units, plumbing for washing machine, space for tumble dryer, water softener, tiled floor. Bedroom One (3.59m x 4.23m) Window to rear, radiator, range of fitted wardrobes, door to ensuite. Ensuite (1.87m x 2.56m) Window to side, heated towel rail, underfloor heating, airing cupboard, WC, wash hand basin inset to fitted furniture, shower cubicle housing mains shower, fully tiled walls, tiled floor, wall mounted lit mirror. Bedroom Two (3.9m x 3.92m) Window to side, radiator. Bedroom Three (3.31m x 3.62m) Window to side, radiator, two built in double wardrobes. Bedroom Four (2.65m x 3.91m) Window to side, radiator, built in double wardrobe. Bathroom (2.32m x 2.51m) Window to side, heated towel rail, underfloor heating, WC, wash hand basin, jacuzzi bath, shower cubicle housing mains shower, fully tiled walls, tiled floor. Garage (2.95m x 5.55m) Electric remote controlled roller door to front, window to rear, electric and light connected. Front Garden Block paved drive offers multiple off road parking and leads to carport and garage, lawned area, lighting inset to brick pillars, various trees and shrubs, electric point, outside tap, gate to rear, outdoor lighting. Rear Garden Laid to lawn, extensive block paved patio with path to additional patio area, gated fruit garden, greenhouse, various trees and shrubs, outside tap, electric point.
The property is connected to mains drainage, double glazed and has gas central heating. Also included are privately owned solar panels that return an income. Council Tax band C - Kings Lynn and West Norfolk.Location
Emneth is a village in the district of Kings Lynn & West Norfolk, it is situated within 3.2 miles of the town Cambridgeshire of Wisbech, 11.1 miles of the Norfolk town of Downham Market and 14.6 miles of the Norfolk town of Kings Lynn.Village Information
Amenities include a primary & nursery school, convenience shop, hair salon, post office, fish & chip shop and Chinese takeaway, cafe/restaurant, pub and a bus service through the village.Facilities
The nearest train station is within 9.9 miles away in March.
EPC Rating: B Hall Loft access, doors to all rooms, airing cupboard. Lounge (3.92m x 5.86m) Window to front, window to conservatory, door to conservatory, two radiators, glass fronted wood burning stove, wired surround sound system. Conservatory (3.59m x 5.31m) Double doors to rear, part brick construction, various windows, radiator, fibre glass roof. Kitchen/Diner (3.62m x 5.71m) Window to front, window to side, underfloor heating, range of wall mounted and fitted base units, two fitted ovens, five ring gas hob. extractor over, one and a quarter sink with hot water tap, tiled splashbacks, integrated dishwasher, centre island housing storage and integrated fridge, tiled floor. Utility Room (1.69m x 2.53m) Door to side, radiator, range of wall mounted and fitted units, plumbing for washing machine, space for tumble dryer, water softener, tiled floor. Bedroom One (3.59m x 4.23m) Window to rear, radiator, range of fitted wardrobes, door to ensuite. Ensuite (1.87m x 2.56m) Window to side, heated towel rail, underfloor heating, airing cupboard, WC, wash hand basin inset to fitted furniture, shower cubicle housing mains shower, fully tiled walls, tiled floor, wall mounted lit mirror. Bedroom Two (3.9m x 3.92m) Window to side, radiator. Bedroom Three (3.31m x 3.62m) Window to side, radiator, two built in double wardrobes. Bedroom Four (2.65m x 3.91m) Window to side, radiator, built in double wardrobe. Bathroom (2.32m x 2.51m) Window to side, heated towel rail, underfloor heating, WC, wash hand basin, jacuzzi bath, shower cubicle housing mains shower, fully tiled walls, tiled floor. Garage (2.95m x 5.55m) Electric remote controlled roller door to front, window to rear, electric and light connected. Front Garden Block paved drive offers multiple off road parking and leads to carport and garage, lawned area, lighting inset to brick pillars, various trees and shrubs, electric point, outside tap, gate to rear, outdoor lighting. Rear Garden Laid to lawn, extensive block paved patio with path to additional patio area, gated fruit garden, greenhouse, various trees and shrubs, outside tap, electric point.
Council tax
First listed
3 weeks agoEnergy Performance Certificate
Emneth, PE14
Placebuzz mortgage repayment calculator
Monthly repayment
The Est. Mortgage is for a 25 years repayment mortgage based on a 10% deposit and a 5.5% annual interest. It is only intended as a guide. Make sure you obtain accurate figures from your lender before committing to any mortgage. Your home may be repossessed if you do not keep up repayments on a mortgage.
Emneth, PE14 - Streetview
DISCLAIMER: Property descriptions and related information displayed on this page are marketing materials provided by Hockeys - Wisbech. Placebuzz does not warrant or accept any responsibility for the accuracy or completeness of the property descriptions or related information provided here and they do not constitute property particulars. Please contact Hockeys - Wisbech for full details and further information.







