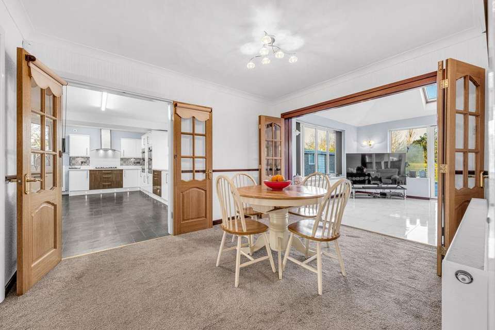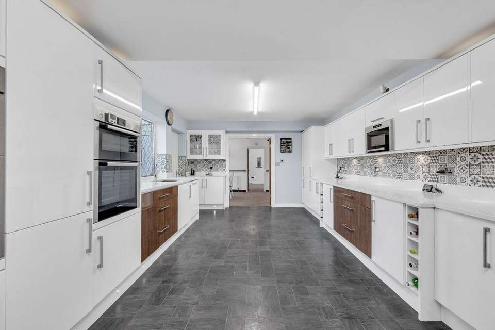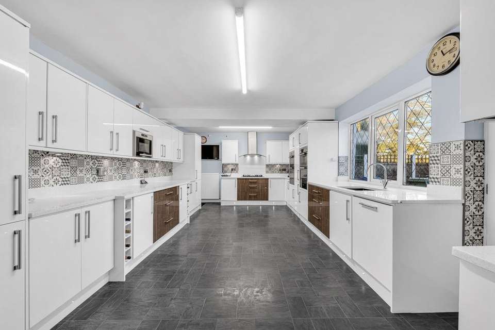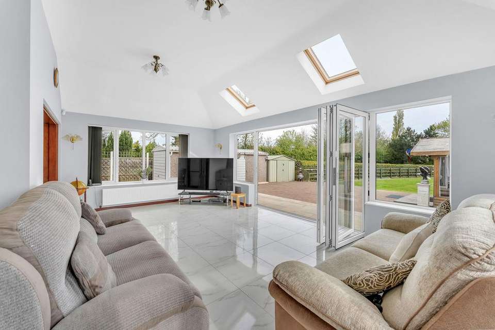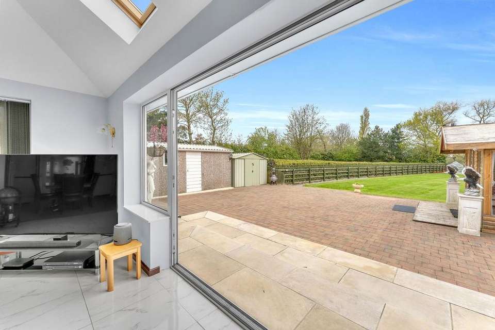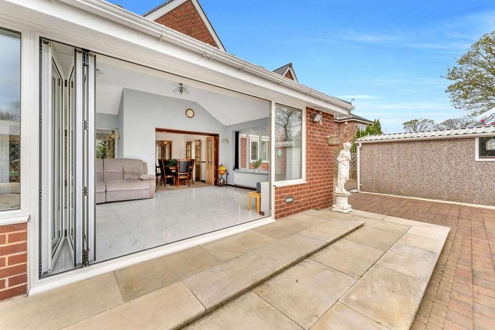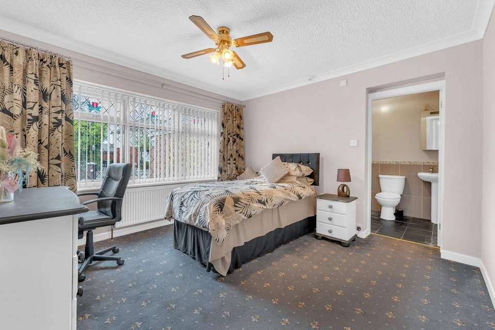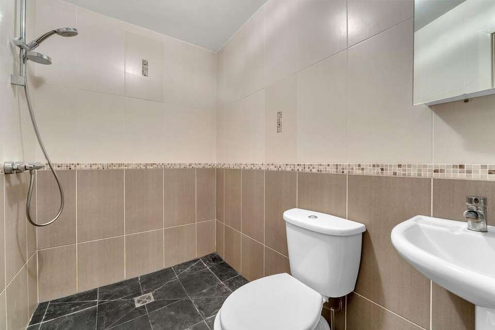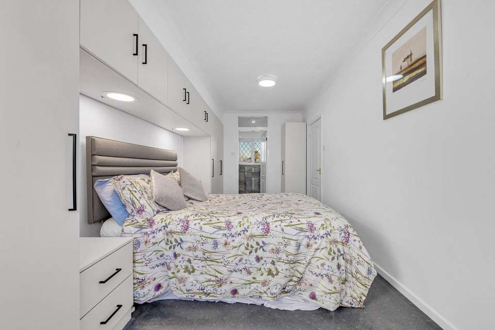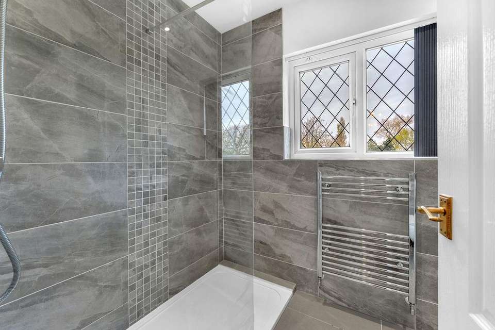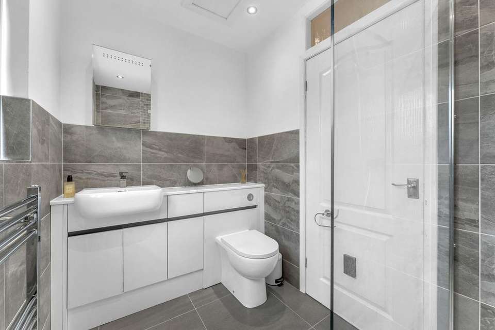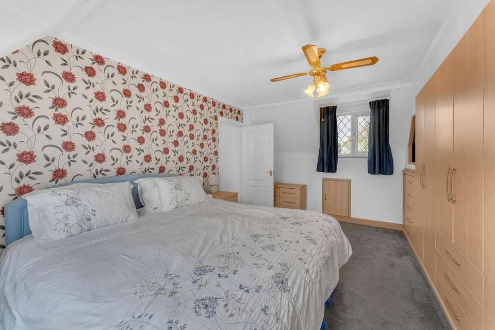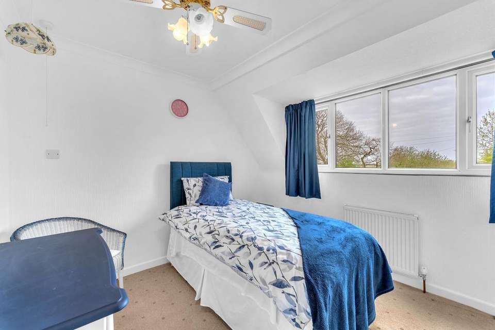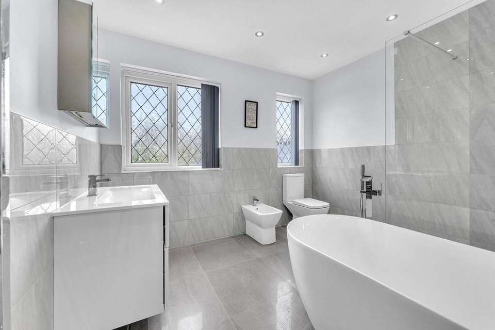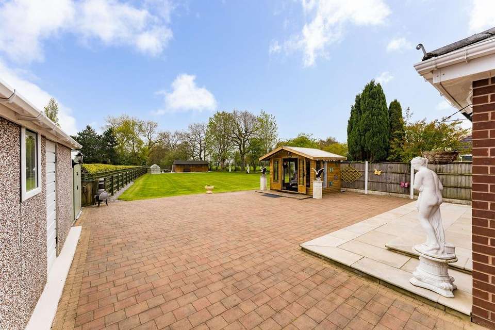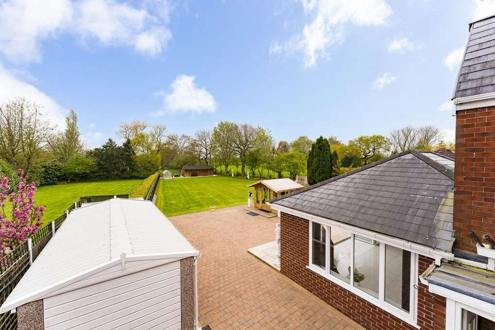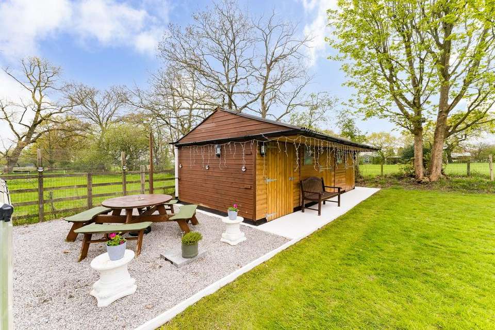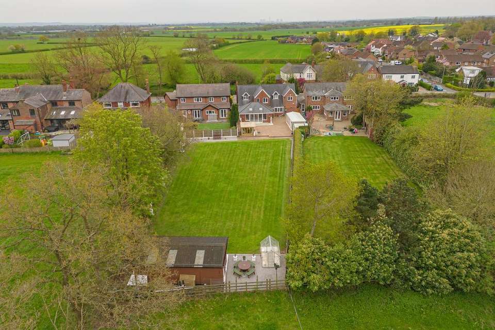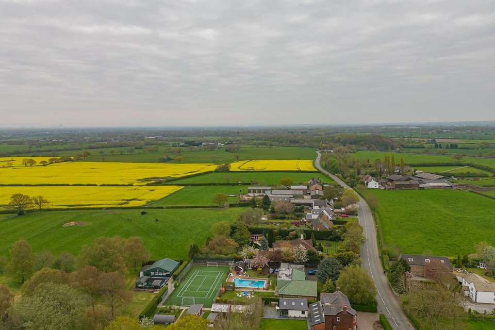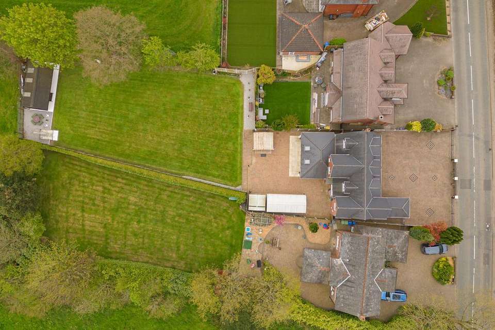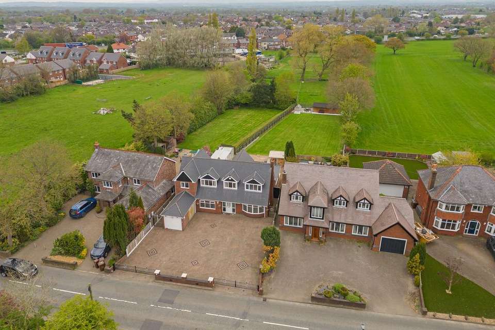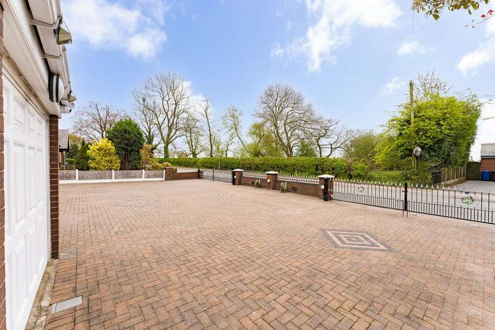4 bedroom detached house for sale
Lowton, WA3detached house
bedrooms
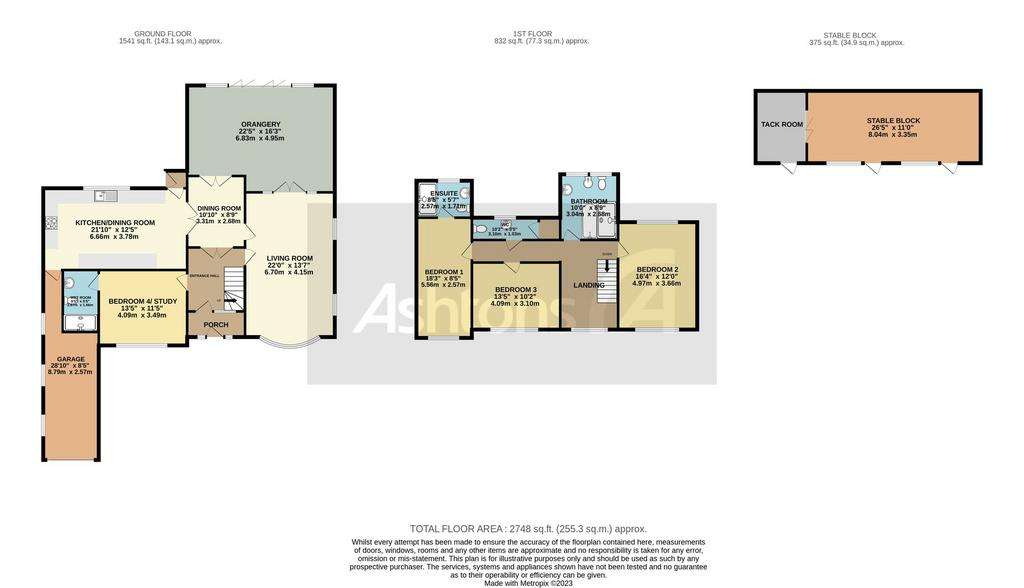
Property photos

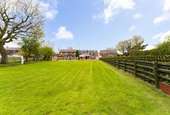
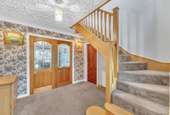
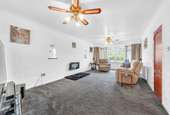
+22
Property description
Upon entering the property, you are greeted by a bright and spacious hallway, which leads you to the main living areas. The ground floor of the property boasts a generously sized lounge, which benefits from large windows that flood the room with natural light, creating a warm and inviting space. The lounge also features a stunning feature fireplace, adding to the overall elegance and charm of the room. The lounge then leads onto the sun room which has bi-folding doors providing a seamless transition between indoor and outdoor living.Adjacent to the lounge is a formal dining room, perfect for entertaining guests or hosting dinner parties. The dining room has bi-fold Honduran mahogany double doors back into the hallway.The property also features a well-equipped kitchen which was extended to the side in 2011 with modern integrated appliances and ample storage space, access into the garage is off the kitchen where the washing machine and dryer is located, with an electric garage door and ample storage available. There is a double guest bedroom to the left of the entrance hallway with its own wet room. Moving upstairs, the galleried landing leads off to three well-proportioned bedrooms, all of which benefit from built-in wardrobes, providing ample storage space. The master bedroom is particularly impressive, with its own en-suite bathroom and a large window overlooking the front garden. The remaining bedrooms are serviced by a family bathroom, which features a freestanding bathtub, separate walk in shower, WC, bidet & sink with touch led mirror over.Externally, the property sits on a generous plot of approximately 1/2 an acre which overlooks farmland with occasionally has horses & cows grazing on, there is a summer house with full electric and wifi perfect for those who work from home this is fully double glazed and has a double skimmed roof, to the rear of the garden there are 3 stables with full electric and tack room, there is ample outdoor space for children to play or entertaining guests. The expansive grounds also provide privacy and seclusion which is fully safe and secure, making it a peaceful oasis away from the hustle and bustle of daily life. The property truly offers the best of both worlds, a luxurious family home with ample indoor and outdoor space, set in a desirable residential location.Overall, the four bedroom detached property on Kenyon Lane, Lowton is a stunning family home, which has been finished to an exceptional standard, providing a perfect blend of comfort, luxury, and style.
EPC Rating: D
EPC Rating: D
Interested in this property?
Council tax
First listed
Over a month agoLowton, WA3
Marketed by
Ashtons - Culcheth 443 Warrington Road Culcheth WA3 5SJCall agent on 01925 764744
Placebuzz mortgage repayment calculator
Monthly repayment
The Est. Mortgage is for a 25 years repayment mortgage based on a 10% deposit and a 5.5% annual interest. It is only intended as a guide. Make sure you obtain accurate figures from your lender before committing to any mortgage. Your home may be repossessed if you do not keep up repayments on a mortgage.
Lowton, WA3 - Streetview
DISCLAIMER: Property descriptions and related information displayed on this page are marketing materials provided by Ashtons - Culcheth. Placebuzz does not warrant or accept any responsibility for the accuracy or completeness of the property descriptions or related information provided here and they do not constitute property particulars. Please contact Ashtons - Culcheth for full details and further information.





