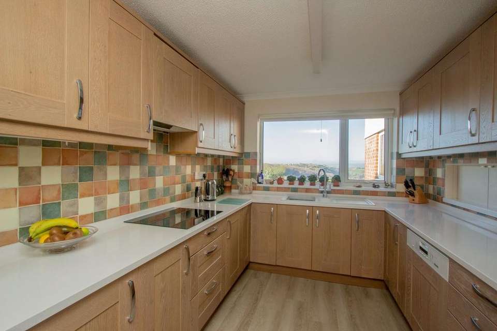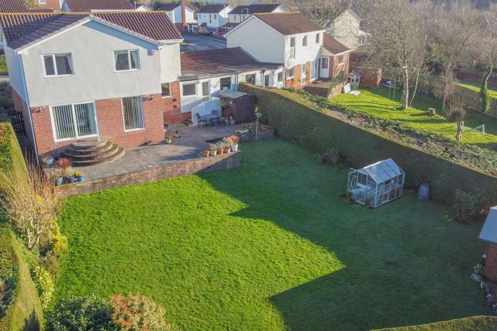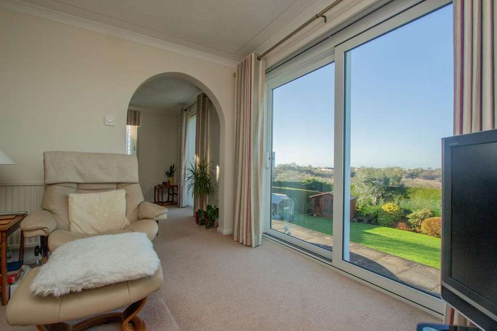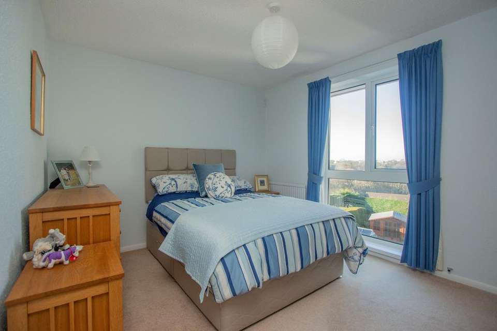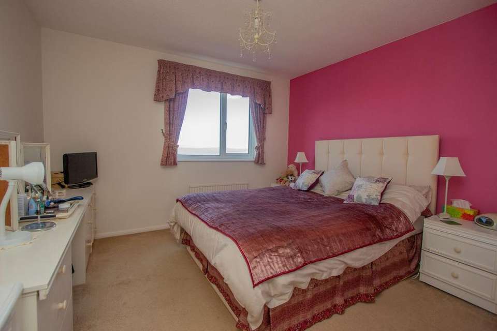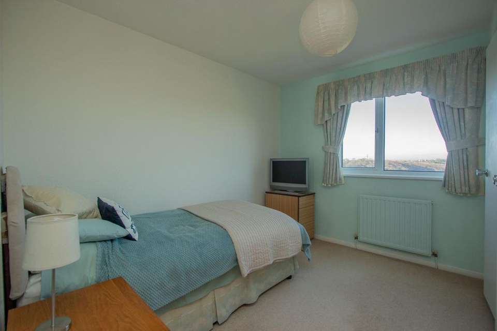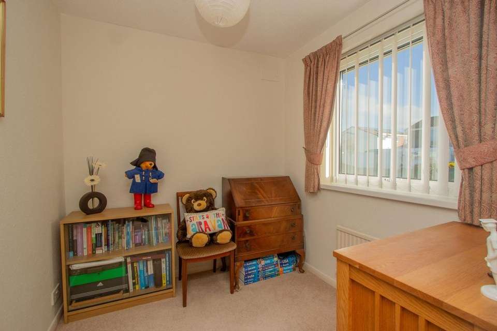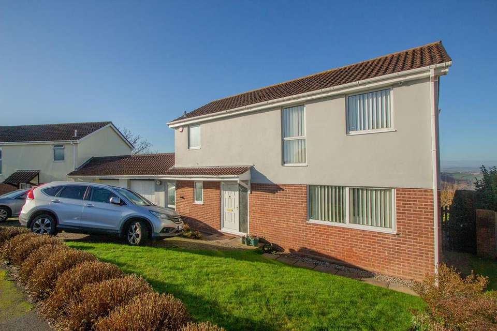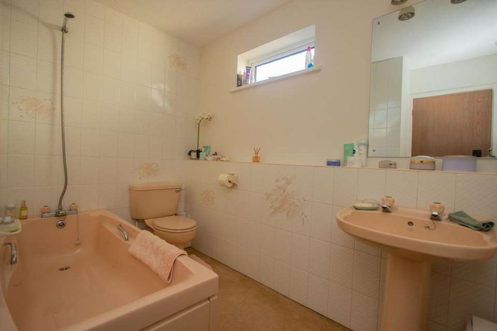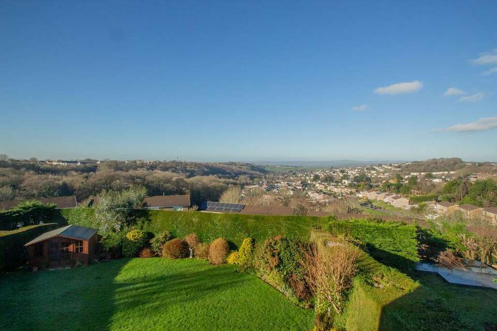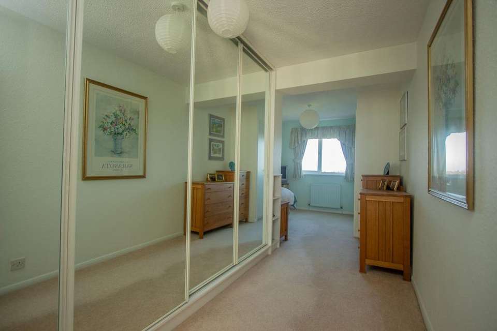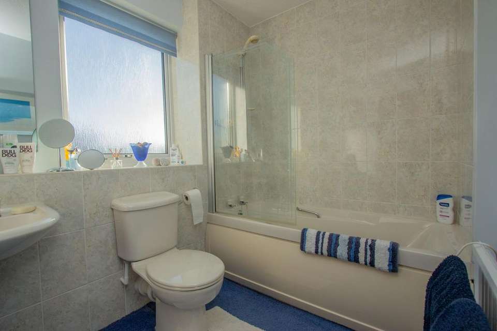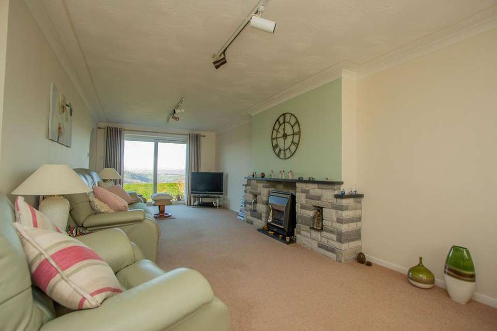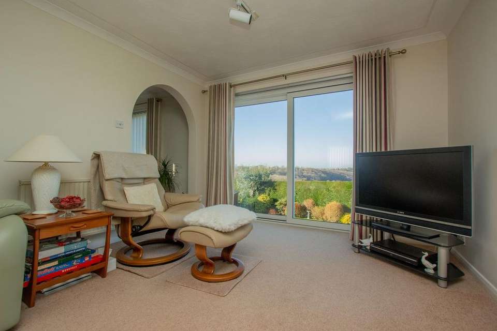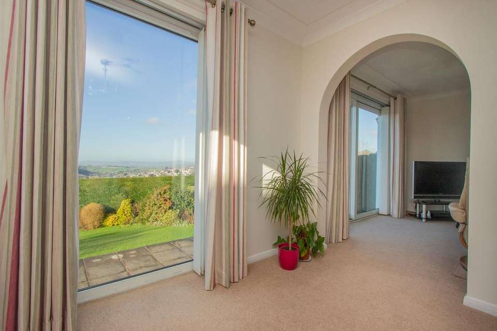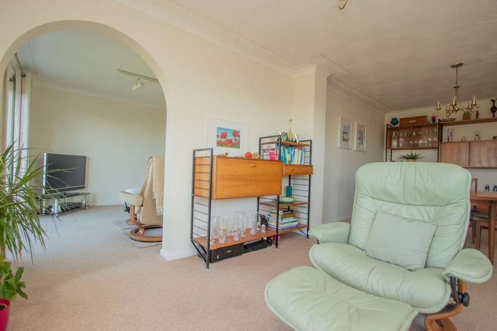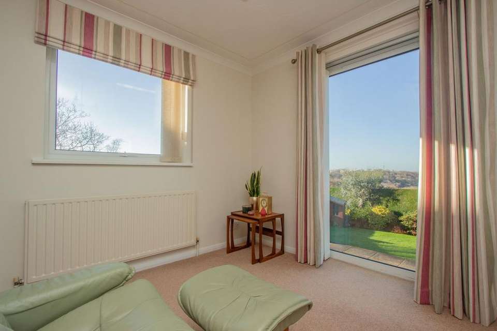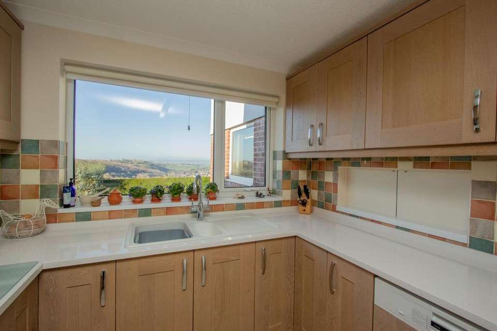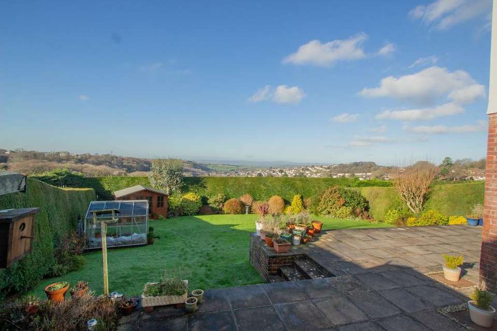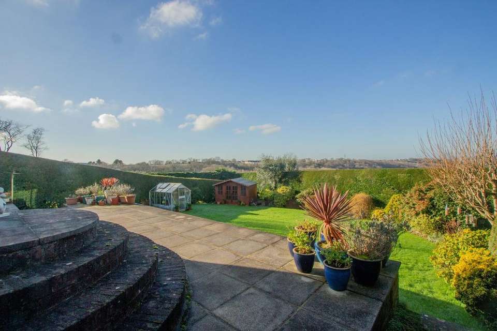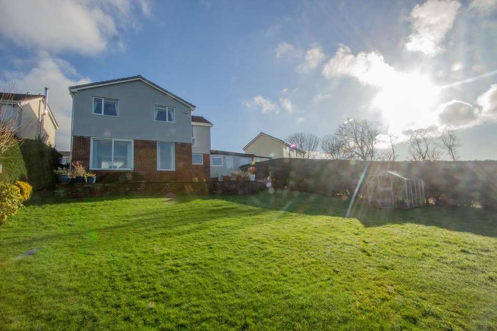4 bedroom detached house for sale
Plymouth, PL6 5HXdetached house
bedrooms
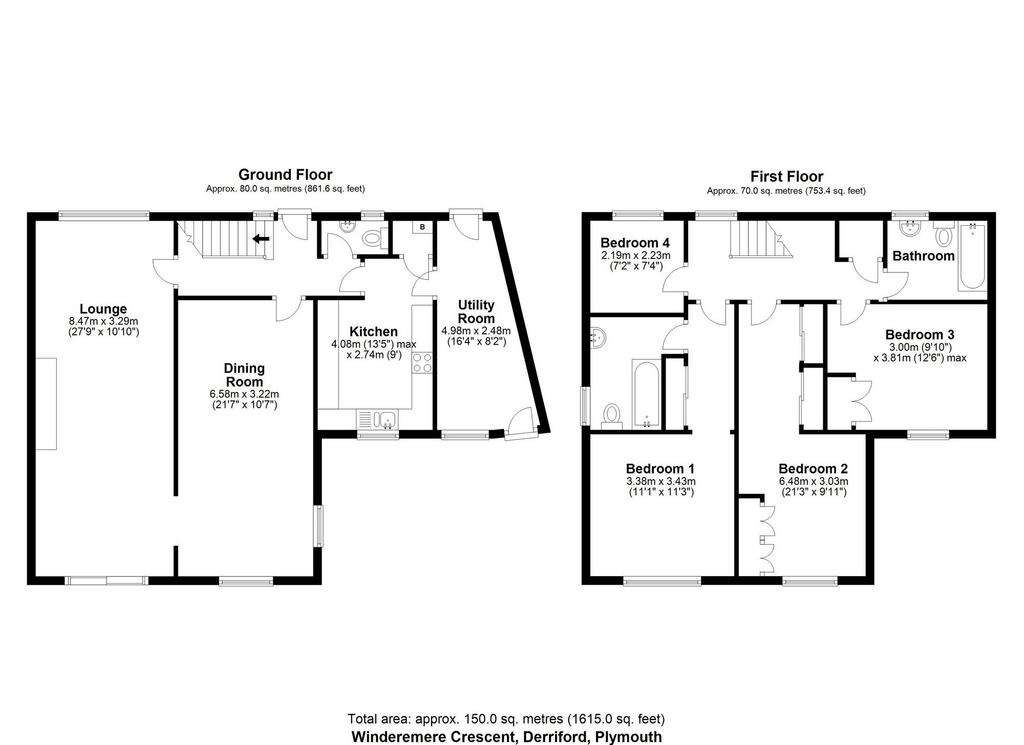
Property photos

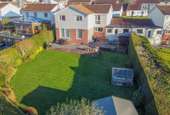
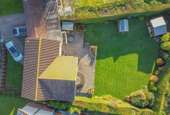
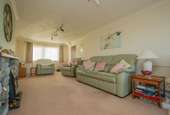
+25
Property description
You enter the property into the hallway which gives access into the lounge, dining room, kitchen and downstairs w/c. The hallways has stairs up to the first floor landing and under stairs storage cupboards.
The lounge has dual aspect views to the front and rear elevation and offers superb elevated views over the garden and the valley. There is a set of French doors opening out onto the patio area, an archways through into the dining area and a feature fireplace with inset gas fire. The dining room has dual aspect windows to the rear and side elevation, giving superb views over the gardens and the valley. There is a serving hatch through to the kitchen.
The kitchen has a wide range of wall and base mounted units, complete with a quartz work surface over and an array of built in appliances. These appliances include a double NEFF oven and a Miele dishwasher, plus an induction hob with extraction hood over. The kitchen has a large picture window to the rear elevation, offering similar views over the gardens and valley. The utility room has access to the front and rear gardens and has plumbing for a washing machine and tumble dryer.
Upstairs, the first floor landing gives access to all four bedrooms and the family bathroom. The main bedroom has a dressing area and en-suite with a panelled bath with a shower over head, low level w/c and hand wash basin. The main bedroom has built in wardrobes plus a large window offering superb views over the valley.
Bedroom two has a similar layout to the main bedroom and has an array of built in wardrobes and offers similar spectacular views over the valley. Bedroom Three is a smaller double room and is the original main bedroom before the property was extended. Bedroom four is a single room and has a window to the front elevation.
The family bathroom has a panelled bath with shower overhead, a low level w/c and a hand wash basin. The property is fully double glazed and has gas central heating to finish.
Outside
Externally, the property has parking for two or three vehicles, plus the garage. The garage has an up and over door along with power and lighting. The rear gardens are a great size and are mainly laid to lawn, with a large, level patio area and a summer house and shed. The gardens are fully enclosed and benefit from late morning to late evening sunshine.
Tenure & Services
Council Tax Band - D
EPC - TBC
Tenure - Freehold
EPC Rating: C
The lounge has dual aspect views to the front and rear elevation and offers superb elevated views over the garden and the valley. There is a set of French doors opening out onto the patio area, an archways through into the dining area and a feature fireplace with inset gas fire. The dining room has dual aspect windows to the rear and side elevation, giving superb views over the gardens and the valley. There is a serving hatch through to the kitchen.
The kitchen has a wide range of wall and base mounted units, complete with a quartz work surface over and an array of built in appliances. These appliances include a double NEFF oven and a Miele dishwasher, plus an induction hob with extraction hood over. The kitchen has a large picture window to the rear elevation, offering similar views over the gardens and valley. The utility room has access to the front and rear gardens and has plumbing for a washing machine and tumble dryer.
Upstairs, the first floor landing gives access to all four bedrooms and the family bathroom. The main bedroom has a dressing area and en-suite with a panelled bath with a shower over head, low level w/c and hand wash basin. The main bedroom has built in wardrobes plus a large window offering superb views over the valley.
Bedroom two has a similar layout to the main bedroom and has an array of built in wardrobes and offers similar spectacular views over the valley. Bedroom Three is a smaller double room and is the original main bedroom before the property was extended. Bedroom four is a single room and has a window to the front elevation.
The family bathroom has a panelled bath with shower overhead, a low level w/c and a hand wash basin. The property is fully double glazed and has gas central heating to finish.
Outside
Externally, the property has parking for two or three vehicles, plus the garage. The garage has an up and over door along with power and lighting. The rear gardens are a great size and are mainly laid to lawn, with a large, level patio area and a summer house and shed. The gardens are fully enclosed and benefit from late morning to late evening sunshine.
Tenure & Services
Council Tax Band - D
EPC - TBC
Tenure - Freehold
EPC Rating: C
Interested in this property?
Council tax
First listed
Over a month agoPlymouth, PL6 5HX
Marketed by
Atwell Martin - Plymouth 65 Southside Street, The Barbican Plymouth PL1 2LAPlacebuzz mortgage repayment calculator
Monthly repayment
The Est. Mortgage is for a 25 years repayment mortgage based on a 10% deposit and a 5.5% annual interest. It is only intended as a guide. Make sure you obtain accurate figures from your lender before committing to any mortgage. Your home may be repossessed if you do not keep up repayments on a mortgage.
Plymouth, PL6 5HX - Streetview
DISCLAIMER: Property descriptions and related information displayed on this page are marketing materials provided by Atwell Martin - Plymouth. Placebuzz does not warrant or accept any responsibility for the accuracy or completeness of the property descriptions or related information provided here and they do not constitute property particulars. Please contact Atwell Martin - Plymouth for full details and further information.





