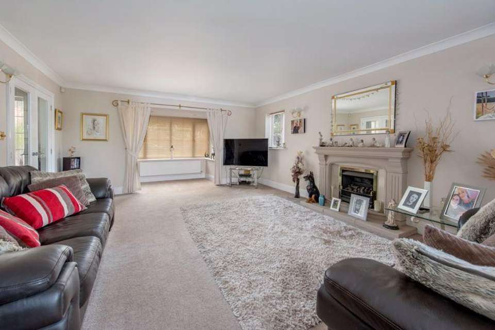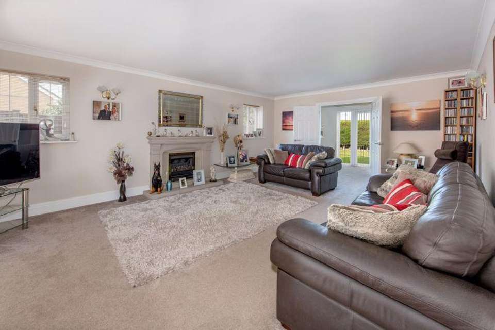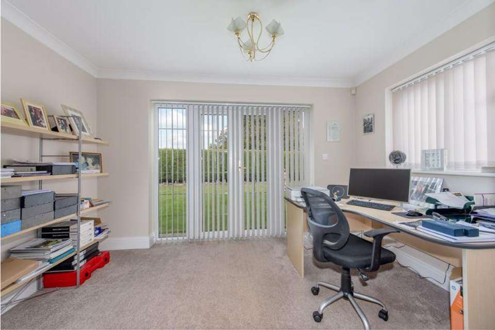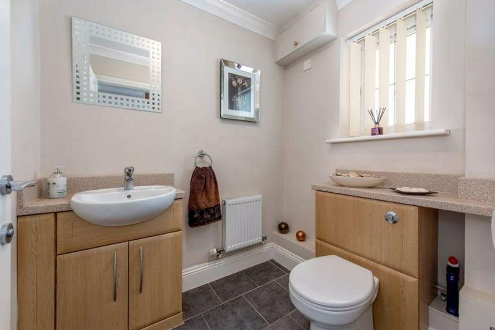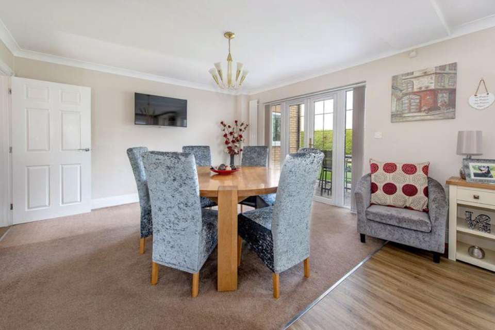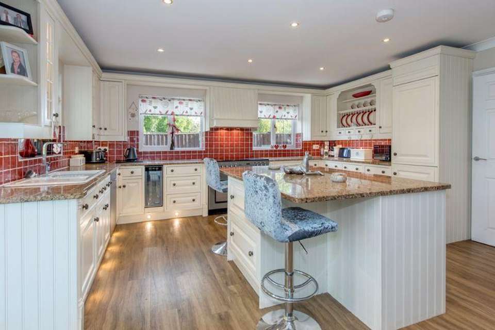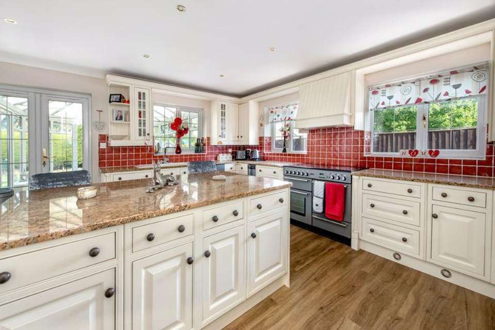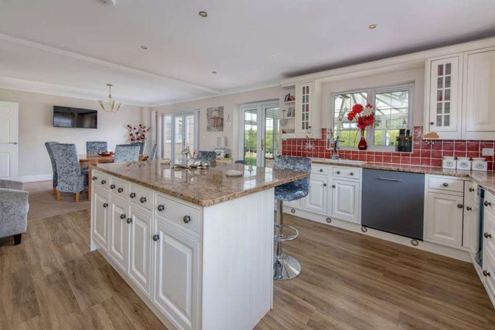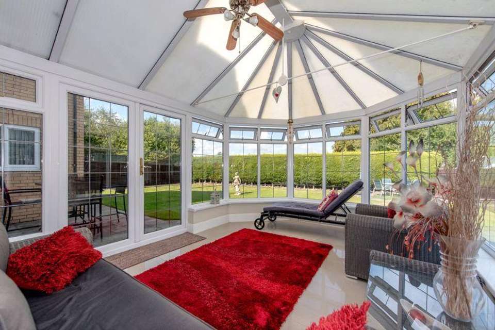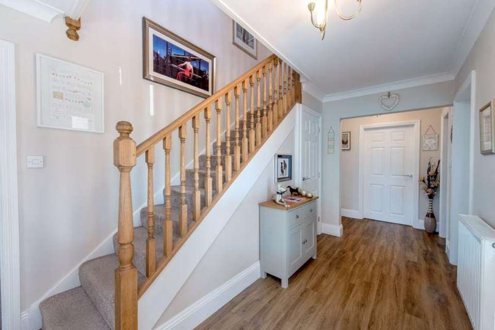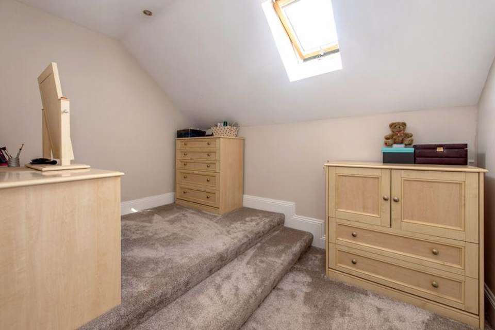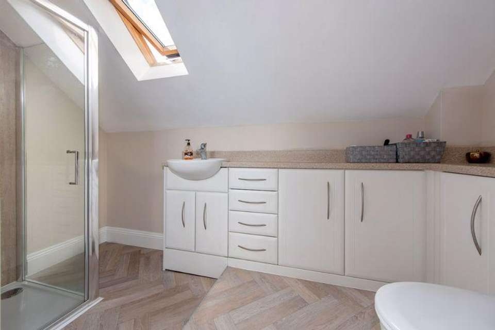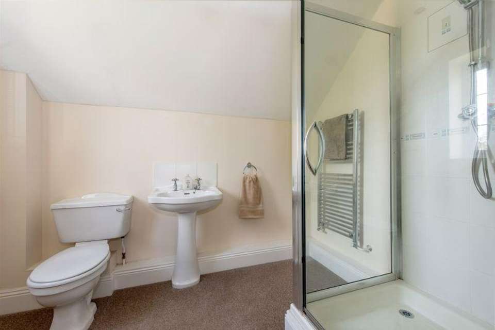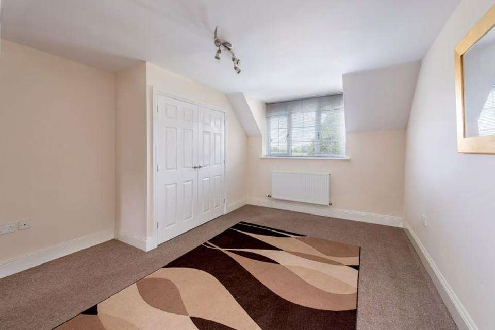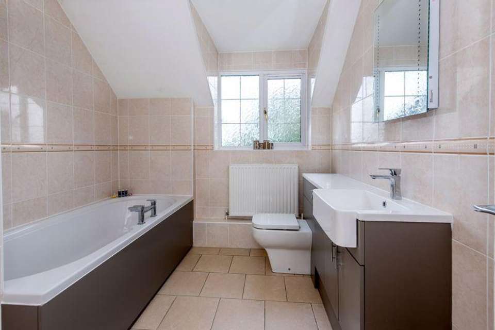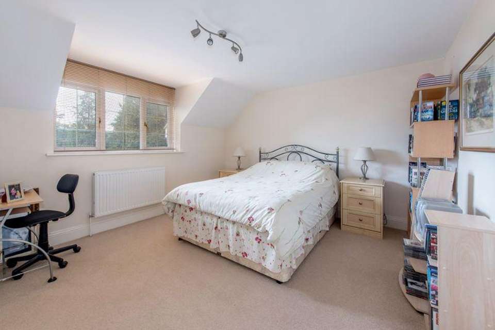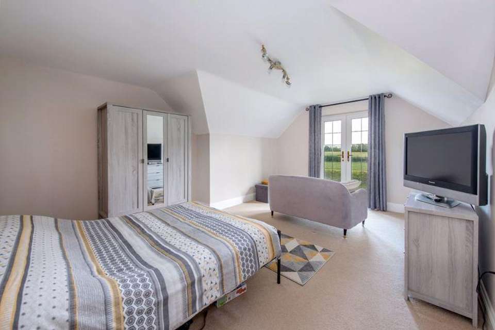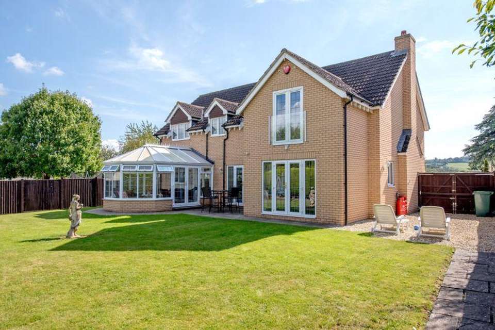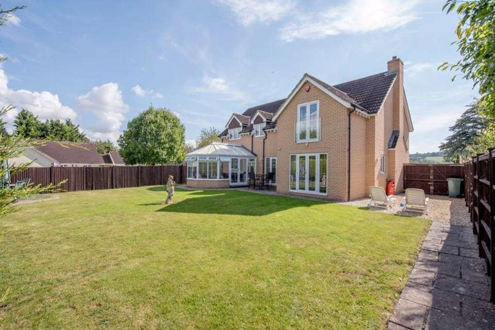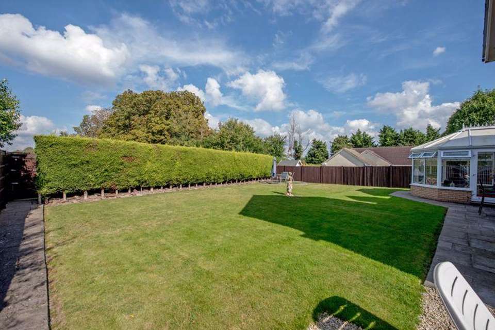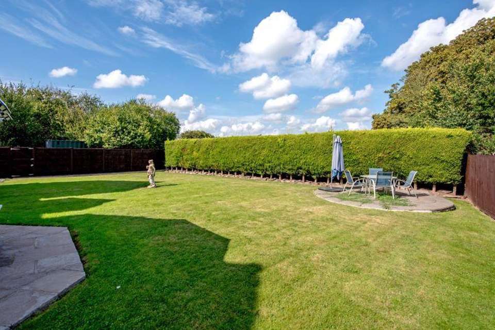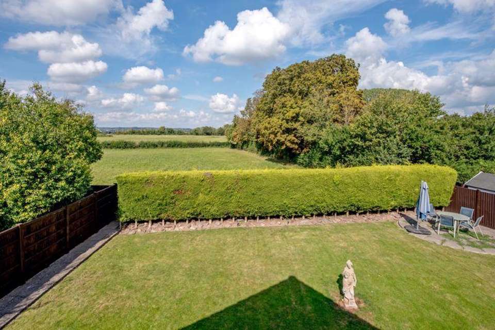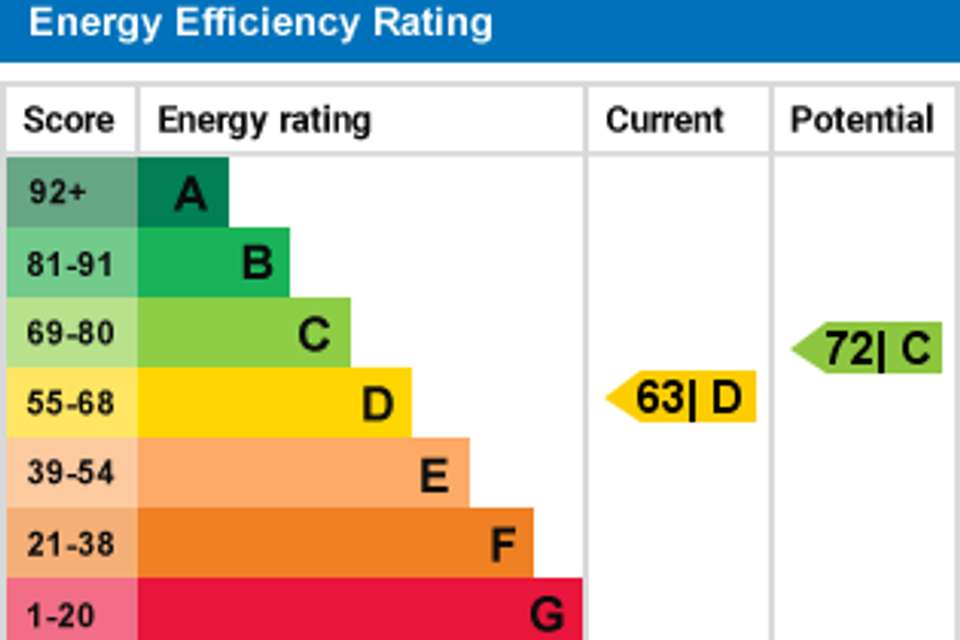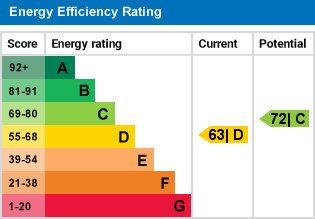5 bedroom detached house for sale
Taunton TA3detached house
bedrooms
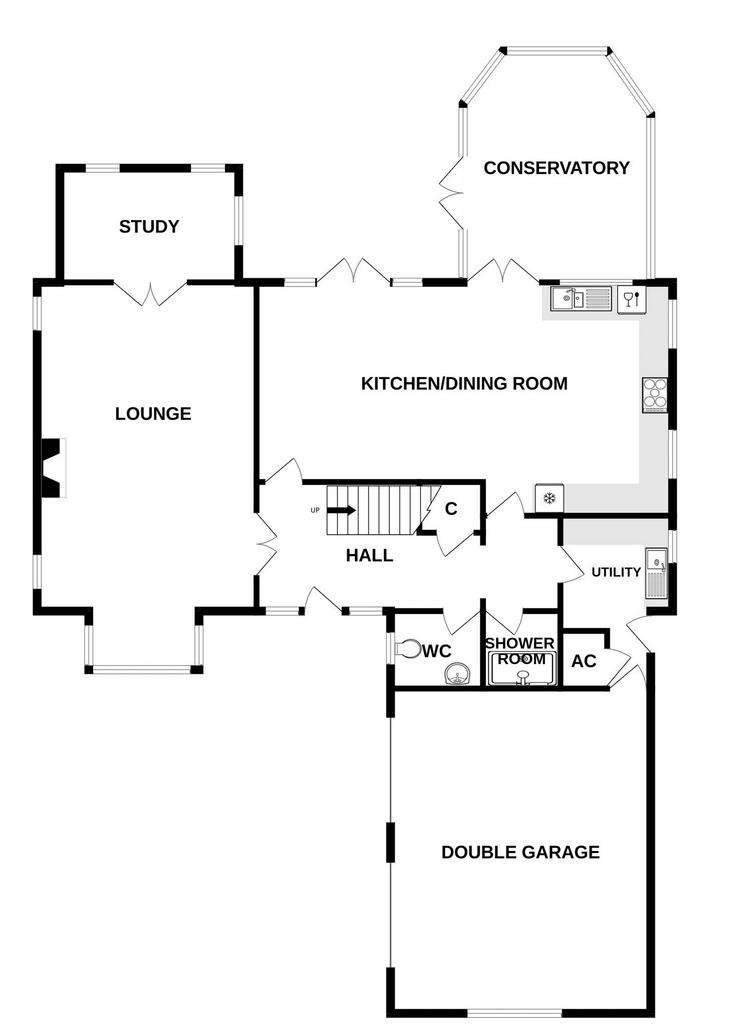
Property photos

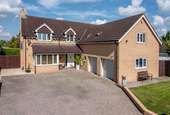
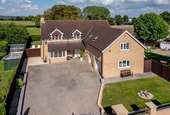
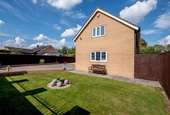
+25
Property description
An exceptional individually designed modern detached family house with 5 bedrooms, 3 bathrooms, 3 reception rooms, conservatory, kitchen breakfast room with utility room and a double garage. Conveniently located close to junction 25 of the M5 motorway and quick access to the A303. Falcons Nest sits on a pleasant plot backing onto open farmland. Be quick to view this unique property. No chain.
GROSS INTERNAL FLOORSPACE
2744sq.ft (255sq.m)
ENTRANCE HALLWAY
LOUNGE - 22' 3'' x 14' 10'' (6.78m x 4.52m)
STUDY - 12' 0'' x 7' 8'' (3.65m x 2.34m)
KITCHEN/DINING ROOM - 28' 3'' x 15' 7'' (8.60m x 4.75m)
UTILITY - 12' 2'' x 7' 8'' (3.71m x 2.34m)
SHOWER ROOM
WC
BEDROOM 1 - 17' 11'' x 16' 10'' (5.46m x 5.13m)
DRESSING ROOM - 10' 11'' x 7' 10'' (3.32m x 2.39m)
EN SUITE - 11' 0'' x 6' 3'' (3.35m x 1.90m)
BEDROOM 2 - 17' 8'' x 13' 4'' (5.38m x 4.06m)
BEDROOM 3 - 15' 8'' x 12' 8'' (4.77m x 3.86m)
EN SUITE - 9' 3'' x 6' 3'' (2.82m x 1.90m)
BEDROOM 4 - 13' 7'' x 12' 4'' (4.14m x 3.76m)
BEDROOM 5 - 13' 5'' x 8' 6'' (4.09m x 2.59m)
BATHROOM - 10' 4'' x 8' 2'' (3.15m x 2.49m)
CONSERVATORY - 15' 6'' x 10' 11'' (4.72m x 3.32m)
DOUBLE GARAGE - 21' 9'' x 17' 11'' (6.62m x 5.46m)
SERVICES
All mains services including double glazing and oil fired central heating.
DIRECTIONS
From Junction 25 of the M5 motorway take the A358 signposted towards Langport and Yeovil. Follow the straight stretch through Henlade and a short distance after passing the central bollards the property will be found on the left hand side, just before the Falcon Hotel and identified by our for sale board.
DISCLAIMER
For clarification we wish to inform prospective purchasers that we have prepared these sales particulars as a general guide in good faith. We have not carried out a detailed survey, nor tested the services, appliances and specific fittings. Room sizes should not be relied upon for carpets and furnishings and a wide angle lens may have been used for some photographs. Photographs may also show appliances that are not included in the sale. If you have any specific enquiries or are unfamiliar with the area and require additional information please contact us before viewing the property.
Council Tax Band: F
Tenure: Freehold
GROSS INTERNAL FLOORSPACE
2744sq.ft (255sq.m)
ENTRANCE HALLWAY
LOUNGE - 22' 3'' x 14' 10'' (6.78m x 4.52m)
STUDY - 12' 0'' x 7' 8'' (3.65m x 2.34m)
KITCHEN/DINING ROOM - 28' 3'' x 15' 7'' (8.60m x 4.75m)
UTILITY - 12' 2'' x 7' 8'' (3.71m x 2.34m)
SHOWER ROOM
WC
BEDROOM 1 - 17' 11'' x 16' 10'' (5.46m x 5.13m)
DRESSING ROOM - 10' 11'' x 7' 10'' (3.32m x 2.39m)
EN SUITE - 11' 0'' x 6' 3'' (3.35m x 1.90m)
BEDROOM 2 - 17' 8'' x 13' 4'' (5.38m x 4.06m)
BEDROOM 3 - 15' 8'' x 12' 8'' (4.77m x 3.86m)
EN SUITE - 9' 3'' x 6' 3'' (2.82m x 1.90m)
BEDROOM 4 - 13' 7'' x 12' 4'' (4.14m x 3.76m)
BEDROOM 5 - 13' 5'' x 8' 6'' (4.09m x 2.59m)
BATHROOM - 10' 4'' x 8' 2'' (3.15m x 2.49m)
CONSERVATORY - 15' 6'' x 10' 11'' (4.72m x 3.32m)
DOUBLE GARAGE - 21' 9'' x 17' 11'' (6.62m x 5.46m)
SERVICES
All mains services including double glazing and oil fired central heating.
DIRECTIONS
From Junction 25 of the M5 motorway take the A358 signposted towards Langport and Yeovil. Follow the straight stretch through Henlade and a short distance after passing the central bollards the property will be found on the left hand side, just before the Falcon Hotel and identified by our for sale board.
DISCLAIMER
For clarification we wish to inform prospective purchasers that we have prepared these sales particulars as a general guide in good faith. We have not carried out a detailed survey, nor tested the services, appliances and specific fittings. Room sizes should not be relied upon for carpets and furnishings and a wide angle lens may have been used for some photographs. Photographs may also show appliances that are not included in the sale. If you have any specific enquiries or are unfamiliar with the area and require additional information please contact us before viewing the property.
Council Tax Band: F
Tenure: Freehold
Council tax
First listed
Over a month agoEnergy Performance Certificate
Taunton TA3
Placebuzz mortgage repayment calculator
Monthly repayment
The Est. Mortgage is for a 25 years repayment mortgage based on a 10% deposit and a 5.5% annual interest. It is only intended as a guide. Make sure you obtain accurate figures from your lender before committing to any mortgage. Your home may be repossessed if you do not keep up repayments on a mortgage.
Taunton TA3 - Streetview
DISCLAIMER: Property descriptions and related information displayed on this page are marketing materials provided by Wilsons Estate Agents - Taunton, Somerset. Placebuzz does not warrant or accept any responsibility for the accuracy or completeness of the property descriptions or related information provided here and they do not constitute property particulars. Please contact Wilsons Estate Agents - Taunton, Somerset for full details and further information.





