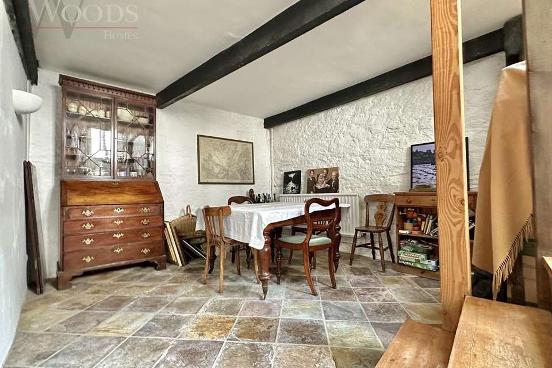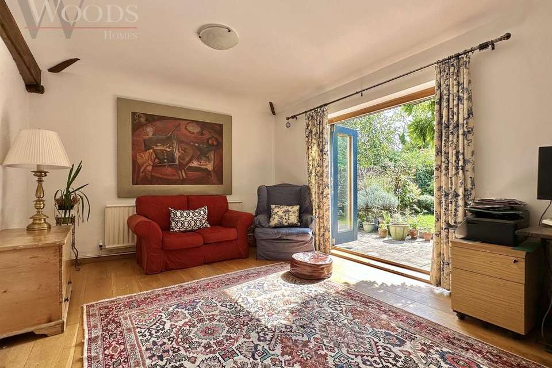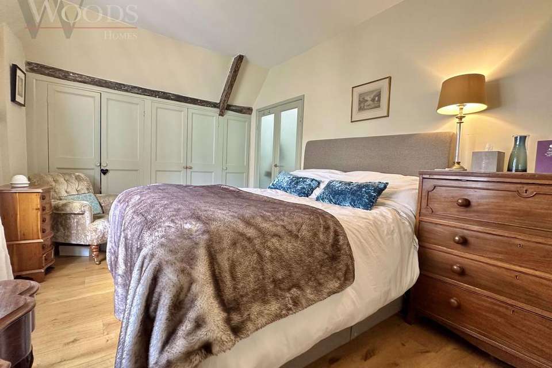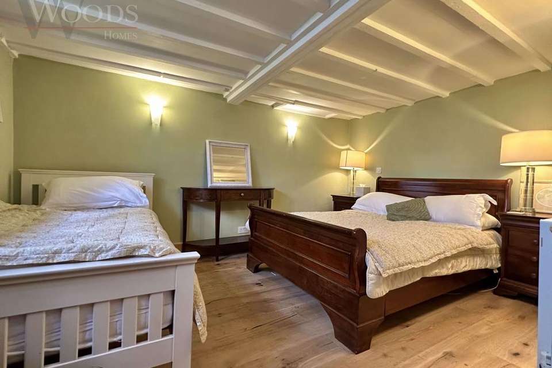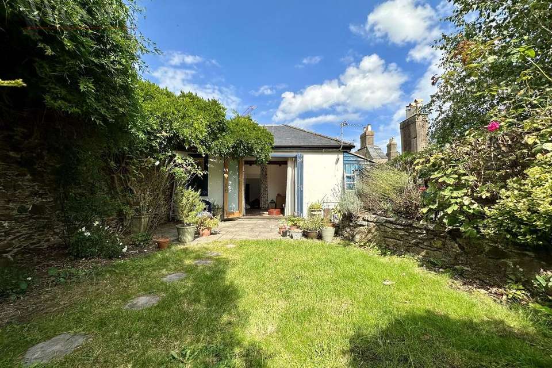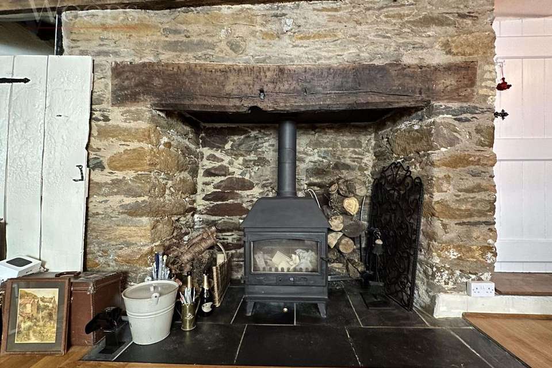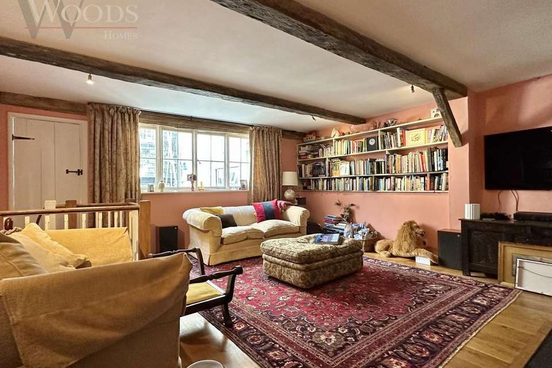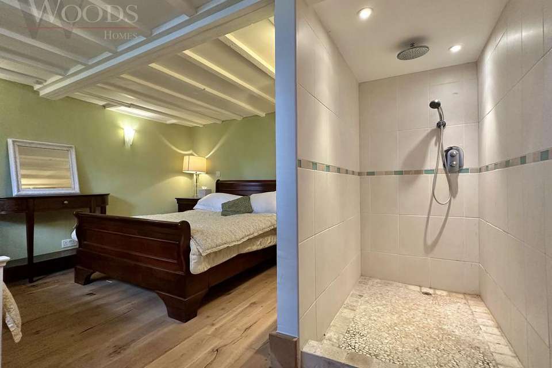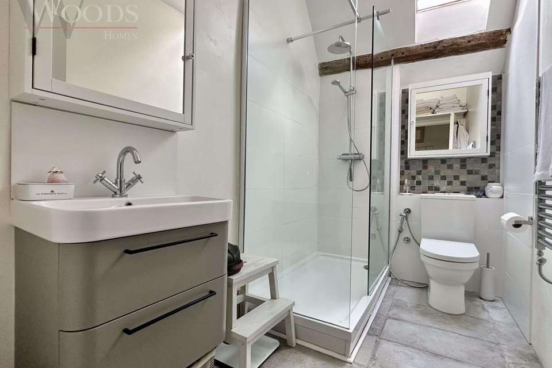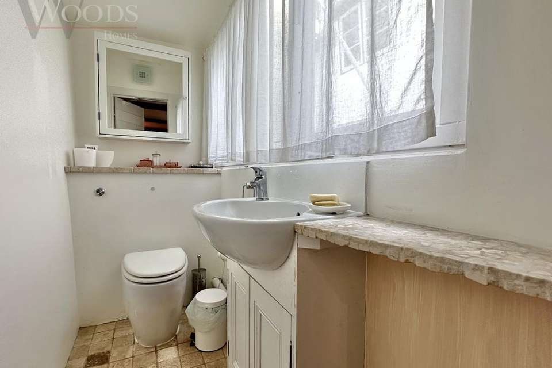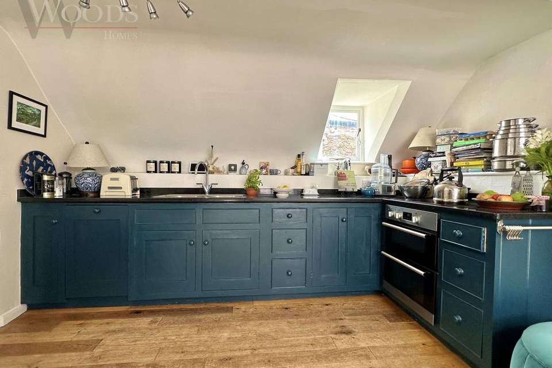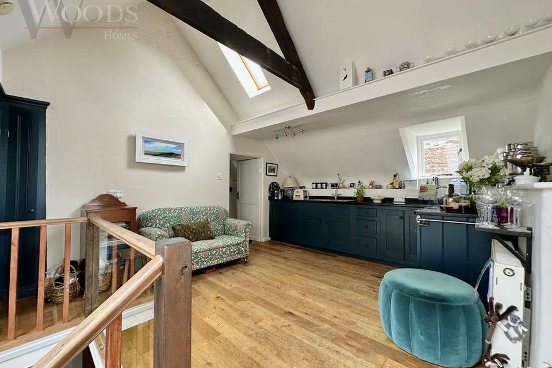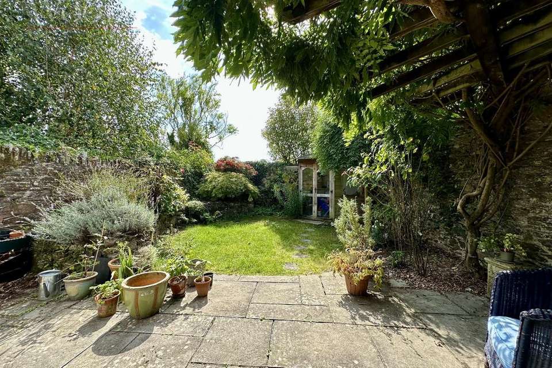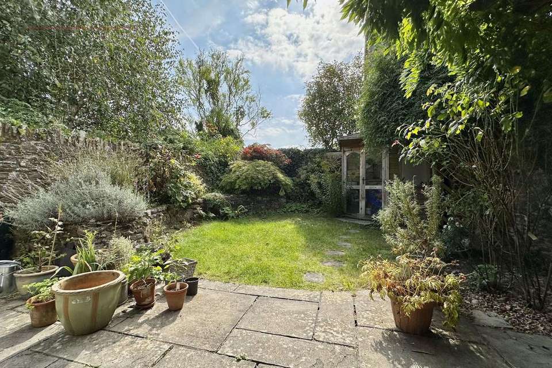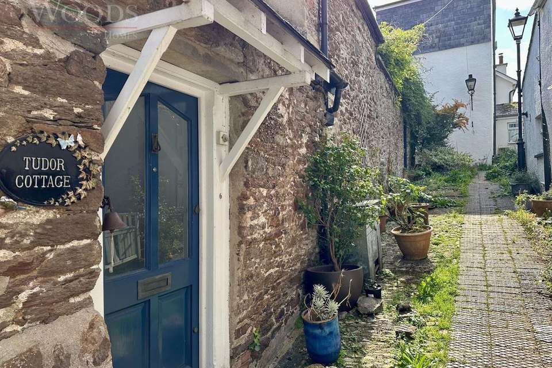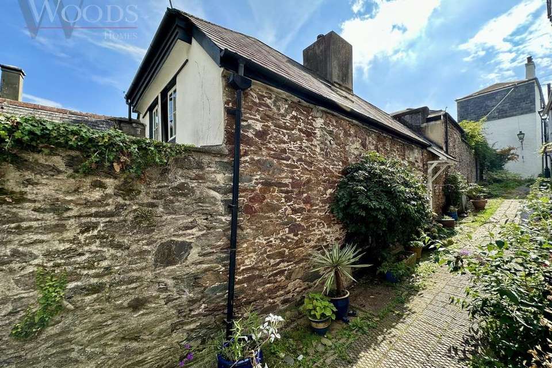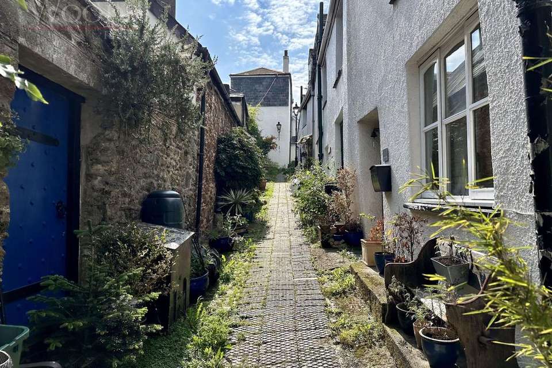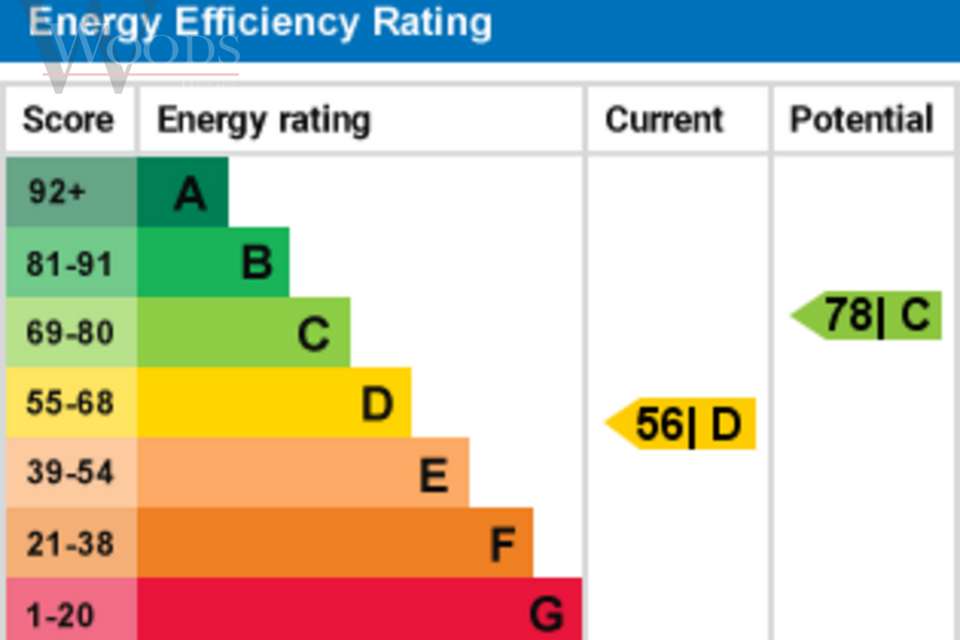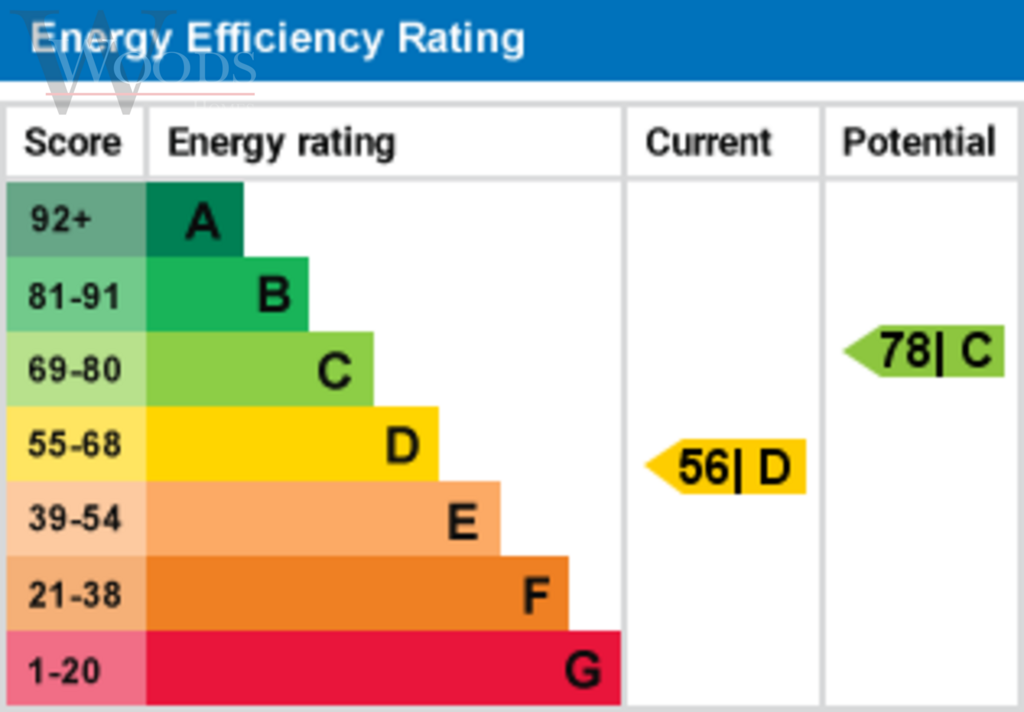2 bedroom cottage for sale
Totnes, Devonhouse
bedrooms
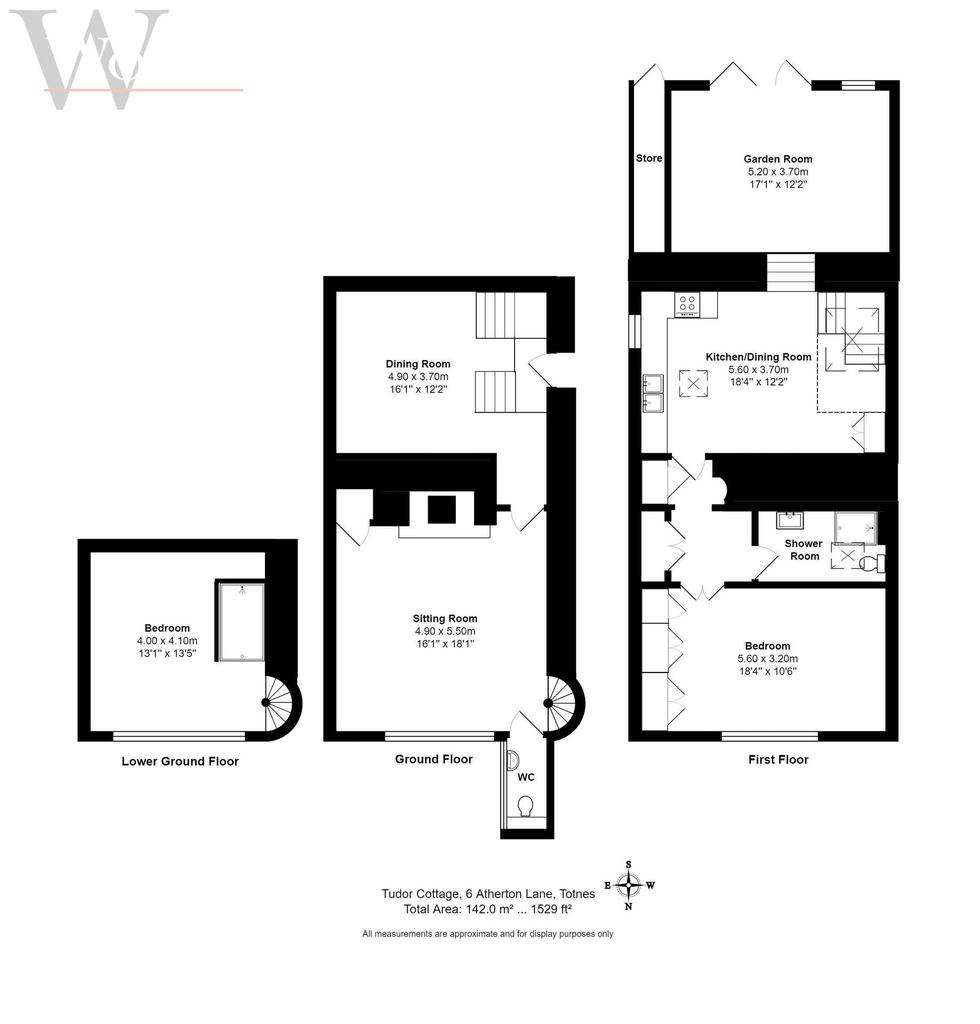
Property photos

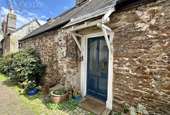
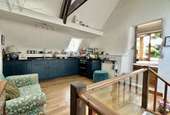
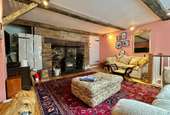
+18
Property description
Accessed via shared cobbled pathway the front door to Tudor Cottage opens into the entrance foyer where there is slate tiled flooring, an opening to the dining room, door to the sitting room and stairs rising to the first floor. The dining room has slate tiled flooring, feature beams and radiator. The sitting room has a historic stone fireplace with wooden mantle, slate hearth and fitted wood burning stove. There are feature ceiling beams, wooden floorboards, bookshelves and multi pane windows. Doors provide access to the cloakroom and also the original staircase which is currently not in use, and there is a spiral staircase to the lower ground floor being bedroom two. The cloakroom is fitted with white suite comprising low level WC and wash hand basin set into vanity unit. There is ceramic tiled flooring and double glazed window. The bedroom has wooden floorboards, wooden window and radiator and also a tiled shower cubicle with thermostatically controlled raindrop and hand held shower with extractor fan.
On the first floor is the kitchen, fitted with a range of base level units and drawers beneath granite work surfaces with inset double stainless steel sink, fitted electric oven and hob and integrated dishwasher. There is a larder cupboard with space for fridge/freezer, feature ceiling beams, wooden floorboards and double glazed Velux window and double glazed skylight. A door from the kitchen opens into the inner hall where there is wooden flooring, utility cupboard housing the recently installed gas fired combination boiler and space and plumbing for washing machine. Doors from the inner hall lead to bedroom one and the family shower room. Bedroom one is a good size double room with wooden casement windows, wooden flooring, feature beams, radiator and built in wardrobes. The shower room is part tiled and fitted with suite comprising shower cubicle with glazed screen and thermostatically controlled shower, wash hand basin with drawers beneath and low level WC. There is ceramic tiled flooring, a double glazed Velux window and heated towel rail/radiator.
Steps from the kitchen lead to the garden room where there is wooden flooring, a double glazed wooden window and wooden double glazed bi-fold doors opening to the garden.
The garden to the rear is a delight, south facing, private and enclosed by stone walling with lawned area, patio area, well stocked flower borders including roses, lavender and acias. There is a pergola over patio with Wysteria and Jasmine, summer house with power and light connected, previously used as a pottery workshop, and further storage shed.
Tudor Cottage is freehold and connected to all mains services with gas fired central heating.
Council Tax band C - South Hams District Council
On the first floor is the kitchen, fitted with a range of base level units and drawers beneath granite work surfaces with inset double stainless steel sink, fitted electric oven and hob and integrated dishwasher. There is a larder cupboard with space for fridge/freezer, feature ceiling beams, wooden floorboards and double glazed Velux window and double glazed skylight. A door from the kitchen opens into the inner hall where there is wooden flooring, utility cupboard housing the recently installed gas fired combination boiler and space and plumbing for washing machine. Doors from the inner hall lead to bedroom one and the family shower room. Bedroom one is a good size double room with wooden casement windows, wooden flooring, feature beams, radiator and built in wardrobes. The shower room is part tiled and fitted with suite comprising shower cubicle with glazed screen and thermostatically controlled shower, wash hand basin with drawers beneath and low level WC. There is ceramic tiled flooring, a double glazed Velux window and heated towel rail/radiator.
Steps from the kitchen lead to the garden room where there is wooden flooring, a double glazed wooden window and wooden double glazed bi-fold doors opening to the garden.
The garden to the rear is a delight, south facing, private and enclosed by stone walling with lawned area, patio area, well stocked flower borders including roses, lavender and acias. There is a pergola over patio with Wysteria and Jasmine, summer house with power and light connected, previously used as a pottery workshop, and further storage shed.
Tudor Cottage is freehold and connected to all mains services with gas fired central heating.
Council Tax band C - South Hams District Council
Interested in this property?
Council tax
First listed
Over a month agoEnergy Performance Certificate
Totnes, Devon
Marketed by
Woods - Totnes 1 The Plains Totnes TQ9 5DRPlacebuzz mortgage repayment calculator
Monthly repayment
The Est. Mortgage is for a 25 years repayment mortgage based on a 10% deposit and a 5.5% annual interest. It is only intended as a guide. Make sure you obtain accurate figures from your lender before committing to any mortgage. Your home may be repossessed if you do not keep up repayments on a mortgage.
Totnes, Devon - Streetview
DISCLAIMER: Property descriptions and related information displayed on this page are marketing materials provided by Woods - Totnes. Placebuzz does not warrant or accept any responsibility for the accuracy or completeness of the property descriptions or related information provided here and they do not constitute property particulars. Please contact Woods - Totnes for full details and further information.





