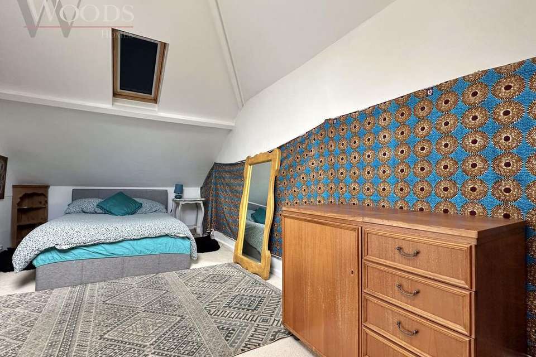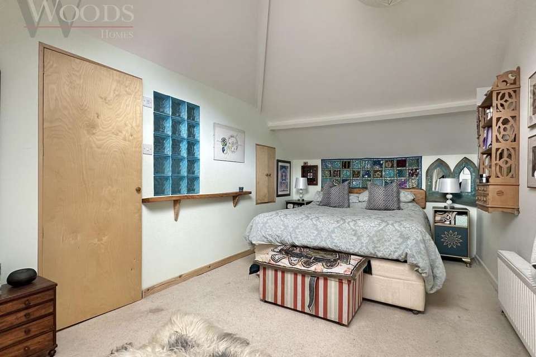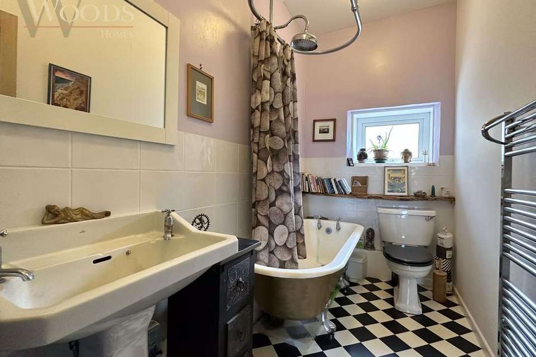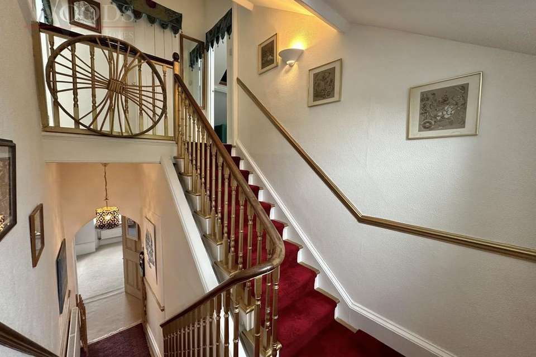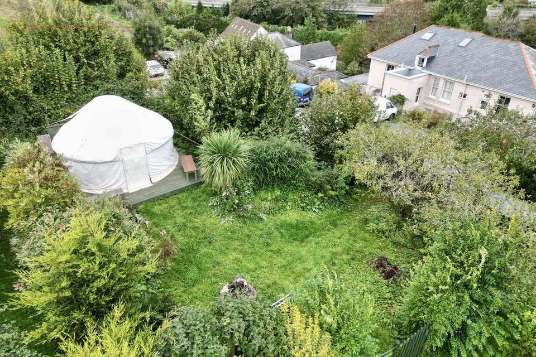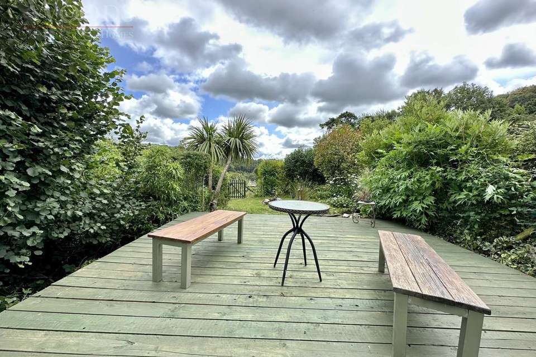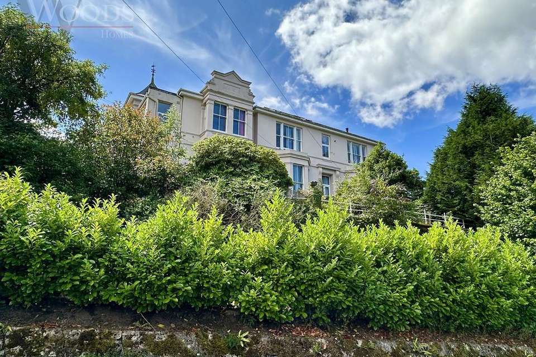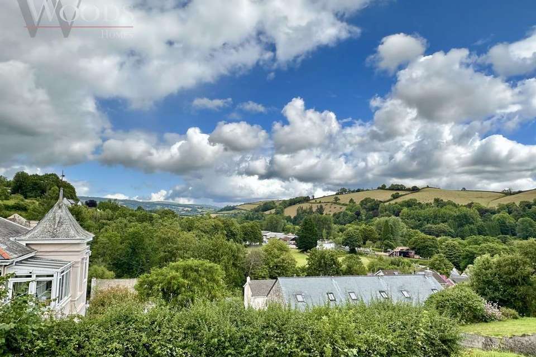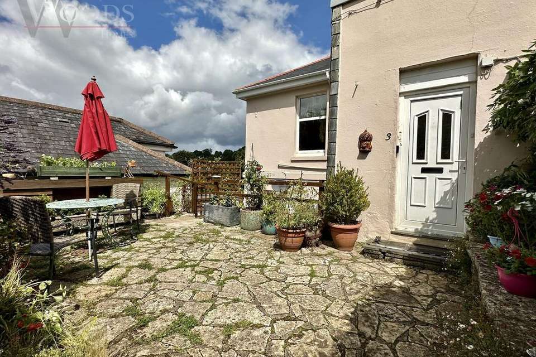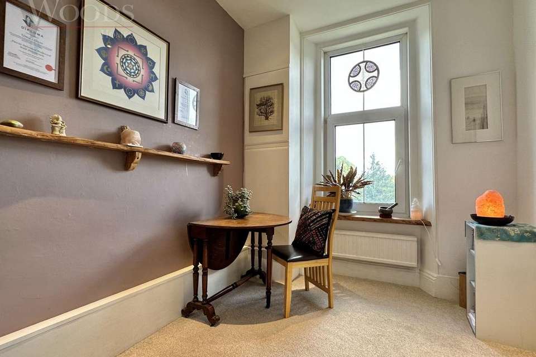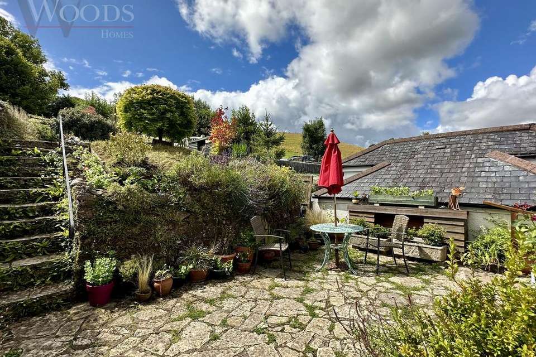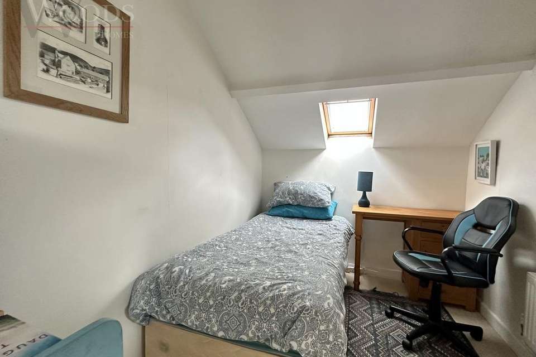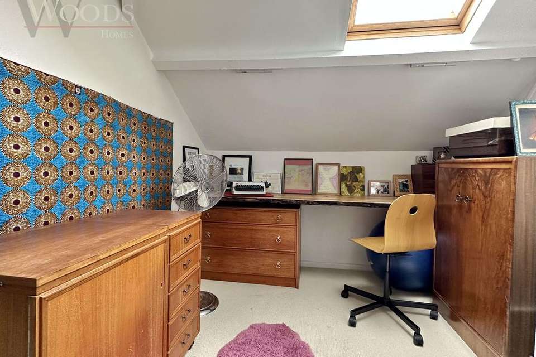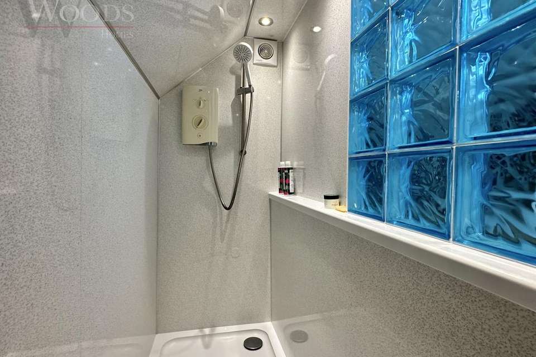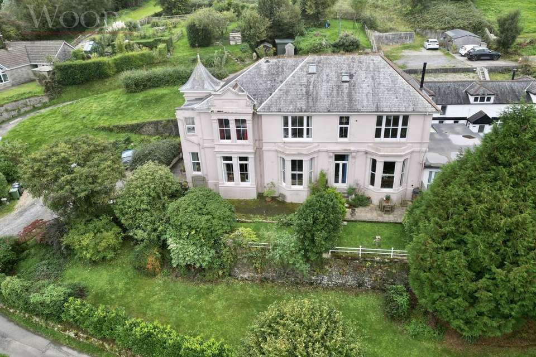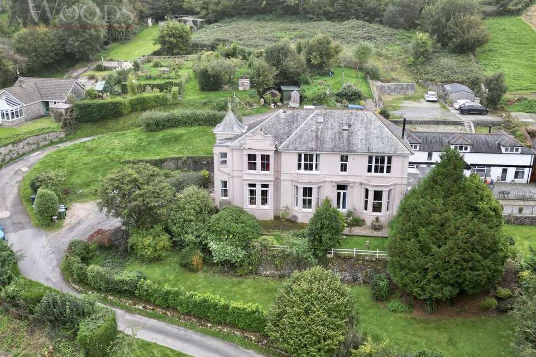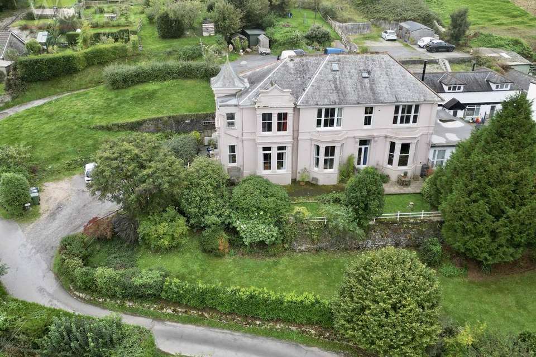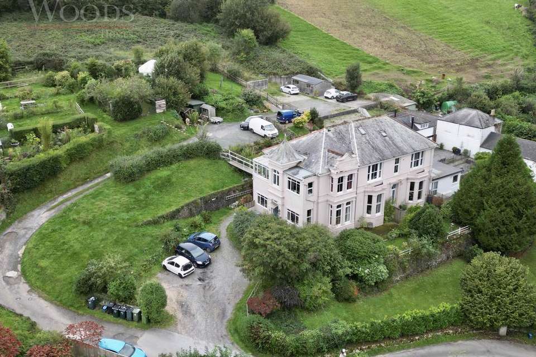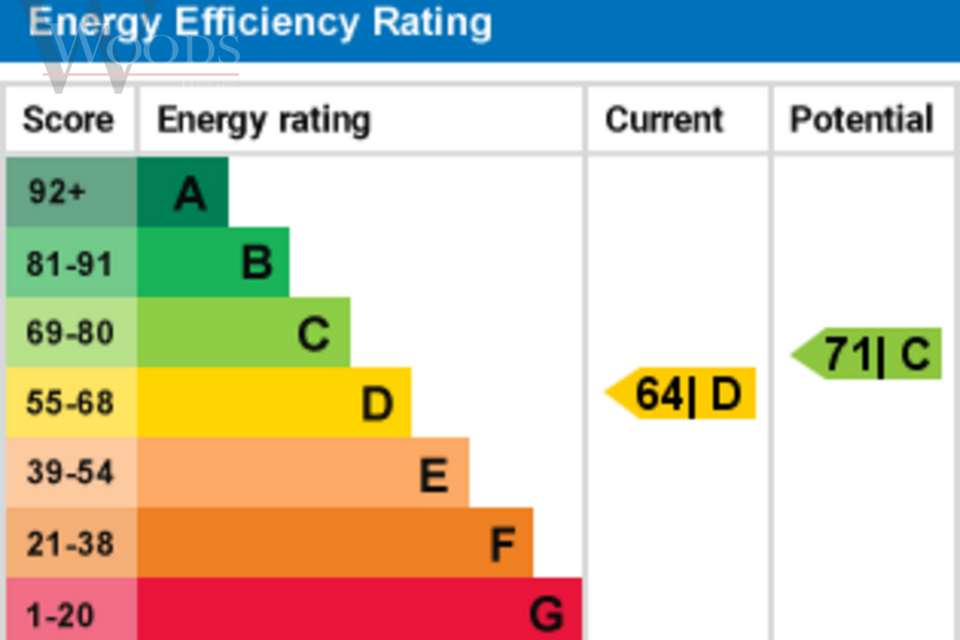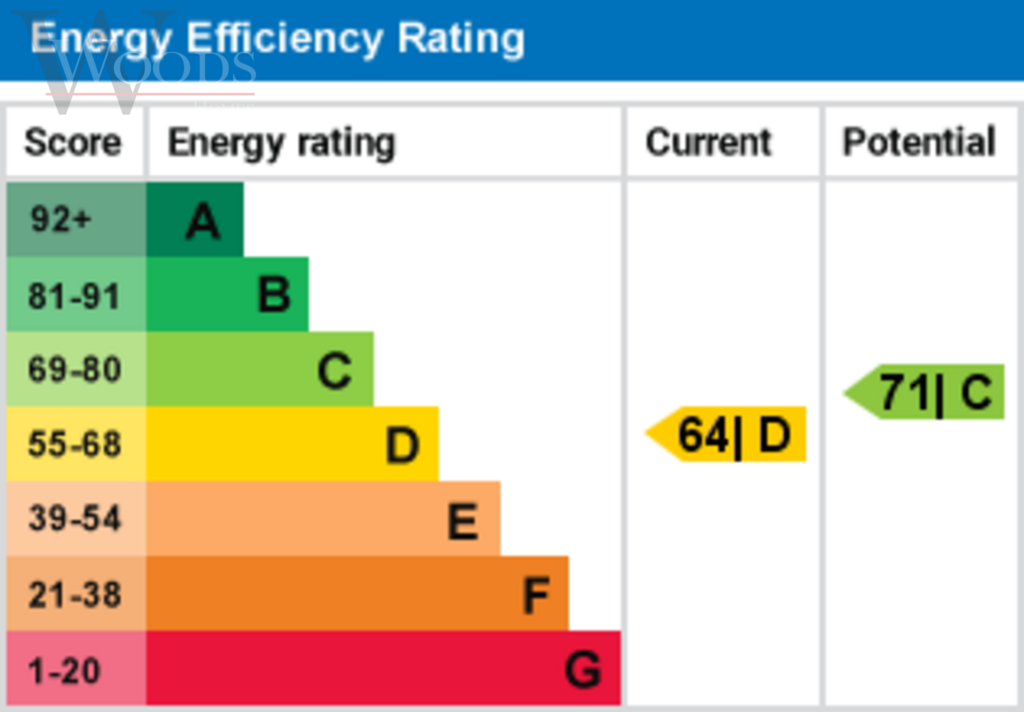3 bedroom flat for sale
Buckfastleigh, Devonflat
bedrooms
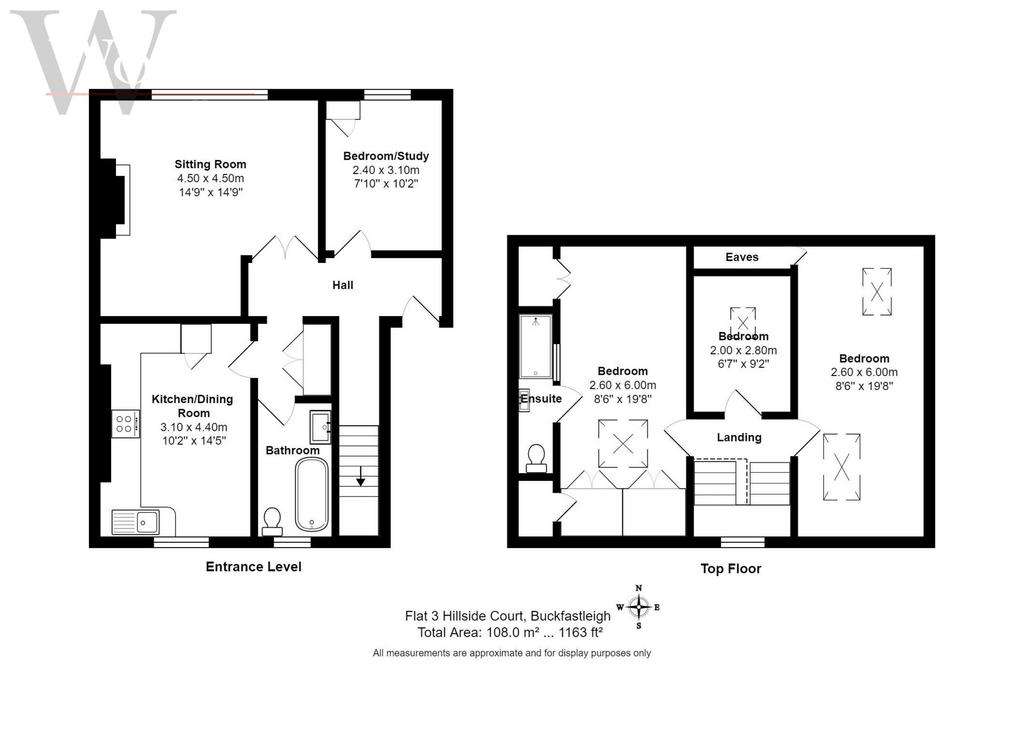
Property photos

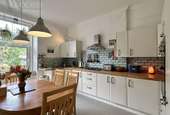
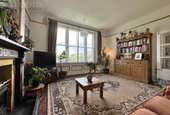
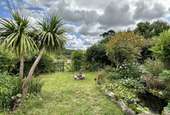
+19
Property description
A pretty shared patio leads to the main door at the front of the property which opens into the communal hall where shallow steps lead to the front door of number 3 opening to the entrance hall. From here there are doors to the sitting room, kitchen/dining room, bathroom and bedroom four/study and stairs rise to the first floor. The sitting room has a fireplace with wood burning stove and a large sash window enjoying far reaching views of the surrounding countryside. The kitchen/dining room is fitted with a range of wall and base level kitchen units with four burner gas hob with extractor over, integrated fridge/freezer, integrated dishwasher and stainless steel sink unit with mixer tap. A large window from the kitchen over-looks the sunny South facing patio. The study/bedroom four has a large window enjoying far reaching views. The family bathroom is fitted with suite comprising pedestal wash hand basin, low level WC and roll top bath with raindrop shower over.
On the first floor and accessed from the landing are three bedrooms. Bedroom one is a large double room with Velux window, doors to eaves storage where there is space and plumbing for washing machine and dryer and door opening to the en-suite fitted with low level WC, wash and basin and shower cubicle. Bedroom two, also a double room has Velux windows and a door to eaves storage and bedroom three, a single room has a Velux window.
Outside of the property there are two allocated off road parking spaces and steps from this area lead to the beautiful private garden of number 3. Laid to lawn with mature apple trees and the benefit of a large decked area, perfect for enjoying the far reaching countryside views. There is a veg patch, pond and two timber sheds. There is also a shared drying area.
The property benefits from two allocated parking spaces and next to this is a timber shed which has the potential to be a workshop.
Flat 3 Hillside Court is leasehold and connected to all mains services with gas fired central heating.
999 years from 16th February 1979.
Ground rent £10 per annum.
Service Charge £100 per month.
Buildings insurance £200 per annum.
Council Tax Band: B - Teignbridge District Council
On the first floor and accessed from the landing are three bedrooms. Bedroom one is a large double room with Velux window, doors to eaves storage where there is space and plumbing for washing machine and dryer and door opening to the en-suite fitted with low level WC, wash and basin and shower cubicle. Bedroom two, also a double room has Velux windows and a door to eaves storage and bedroom three, a single room has a Velux window.
Outside of the property there are two allocated off road parking spaces and steps from this area lead to the beautiful private garden of number 3. Laid to lawn with mature apple trees and the benefit of a large decked area, perfect for enjoying the far reaching countryside views. There is a veg patch, pond and two timber sheds. There is also a shared drying area.
The property benefits from two allocated parking spaces and next to this is a timber shed which has the potential to be a workshop.
Flat 3 Hillside Court is leasehold and connected to all mains services with gas fired central heating.
999 years from 16th February 1979.
Ground rent £10 per annum.
Service Charge £100 per month.
Buildings insurance £200 per annum.
Council Tax Band: B - Teignbridge District Council
Council tax
First listed
Over a month agoEnergy Performance Certificate
Buckfastleigh, Devon
Placebuzz mortgage repayment calculator
Monthly repayment
The Est. Mortgage is for a 25 years repayment mortgage based on a 10% deposit and a 5.5% annual interest. It is only intended as a guide. Make sure you obtain accurate figures from your lender before committing to any mortgage. Your home may be repossessed if you do not keep up repayments on a mortgage.
Buckfastleigh, Devon - Streetview
DISCLAIMER: Property descriptions and related information displayed on this page are marketing materials provided by Woods - Totnes. Placebuzz does not warrant or accept any responsibility for the accuracy or completeness of the property descriptions or related information provided here and they do not constitute property particulars. Please contact Woods - Totnes for full details and further information.





