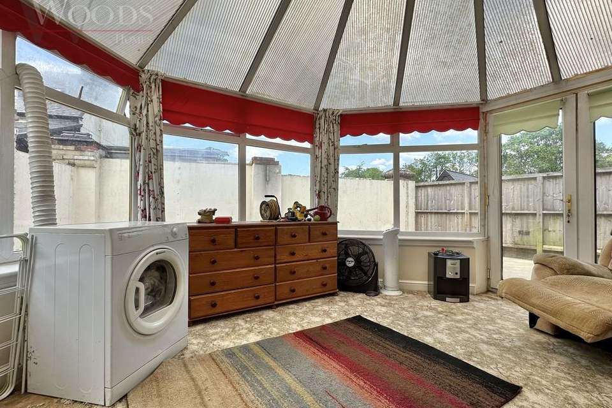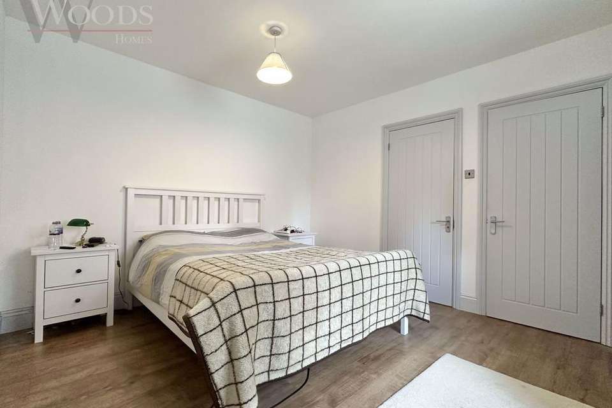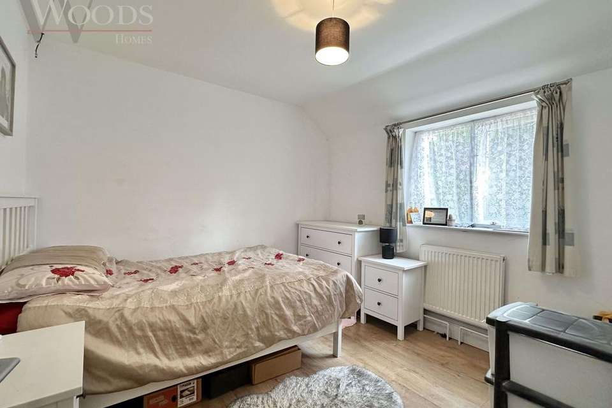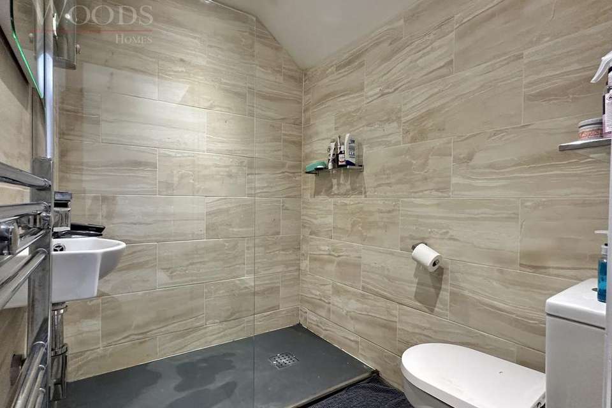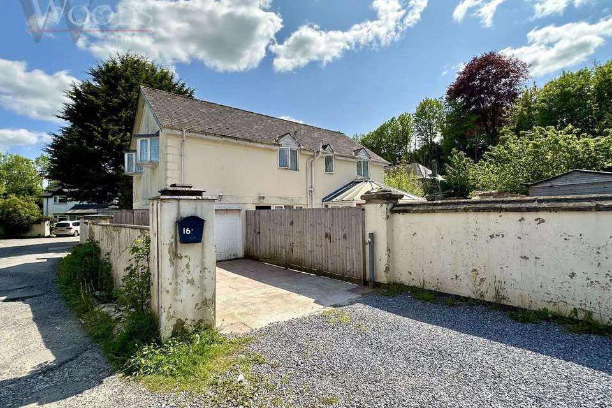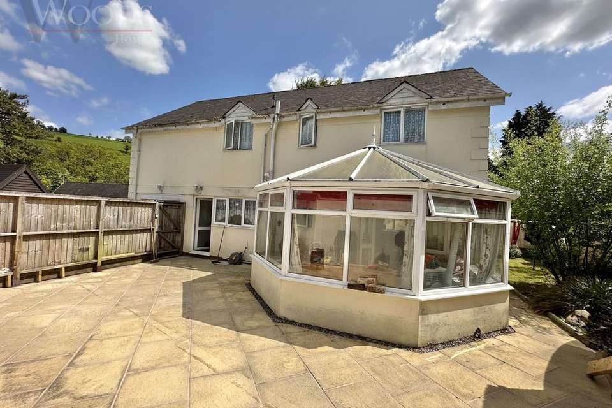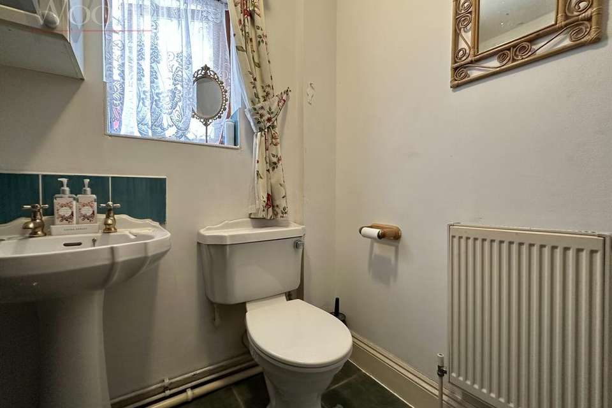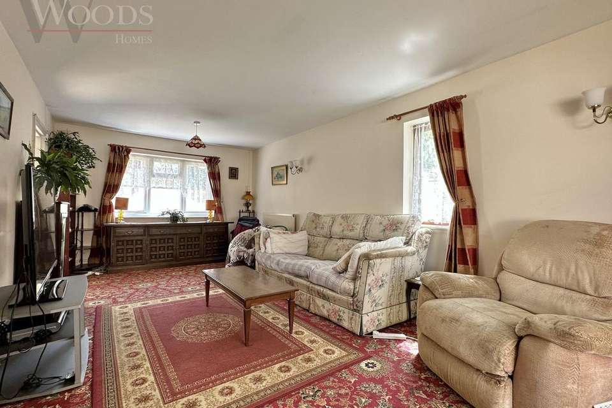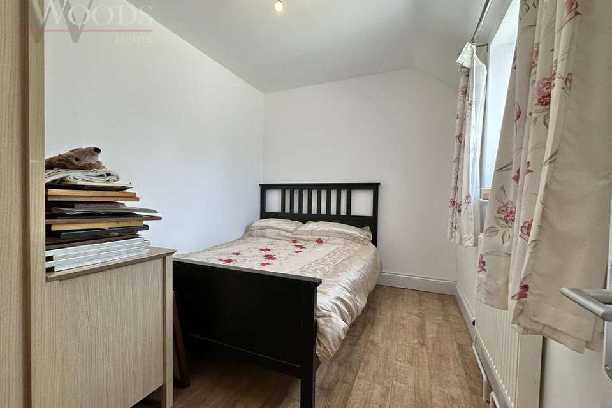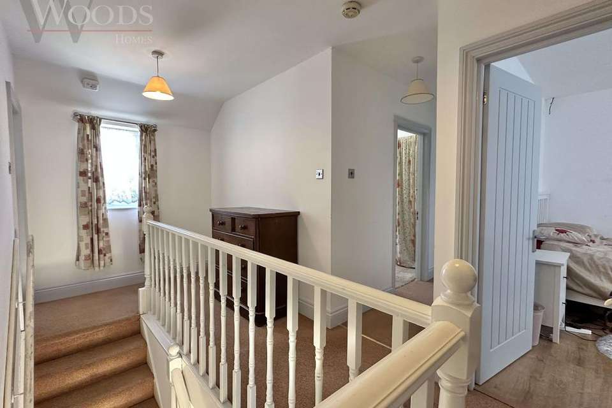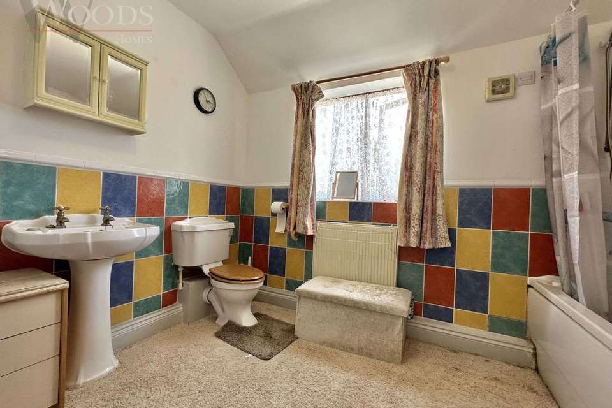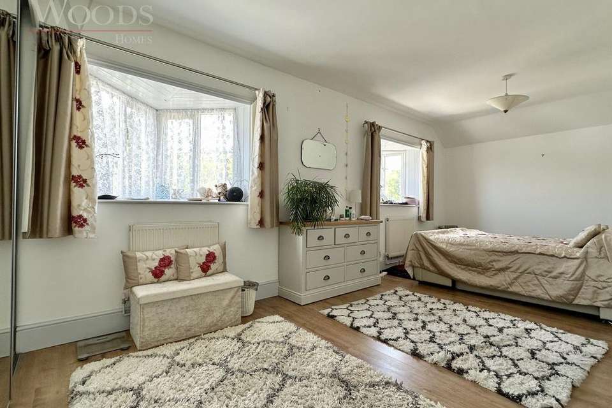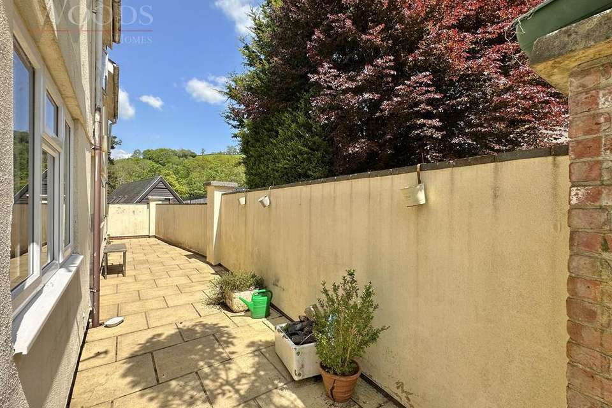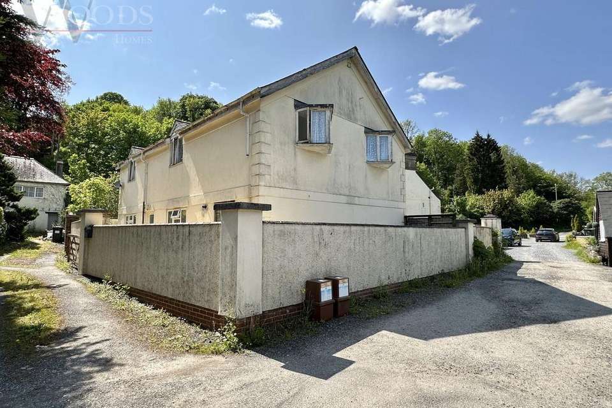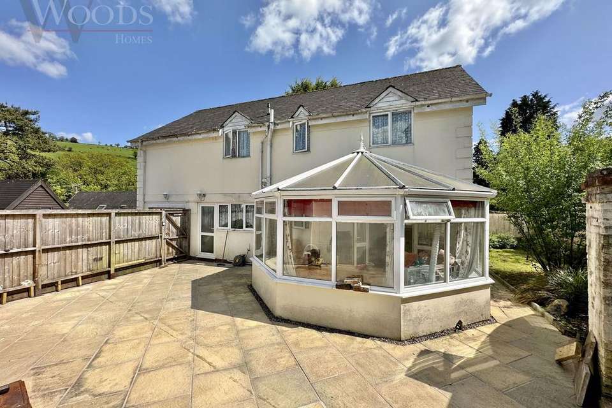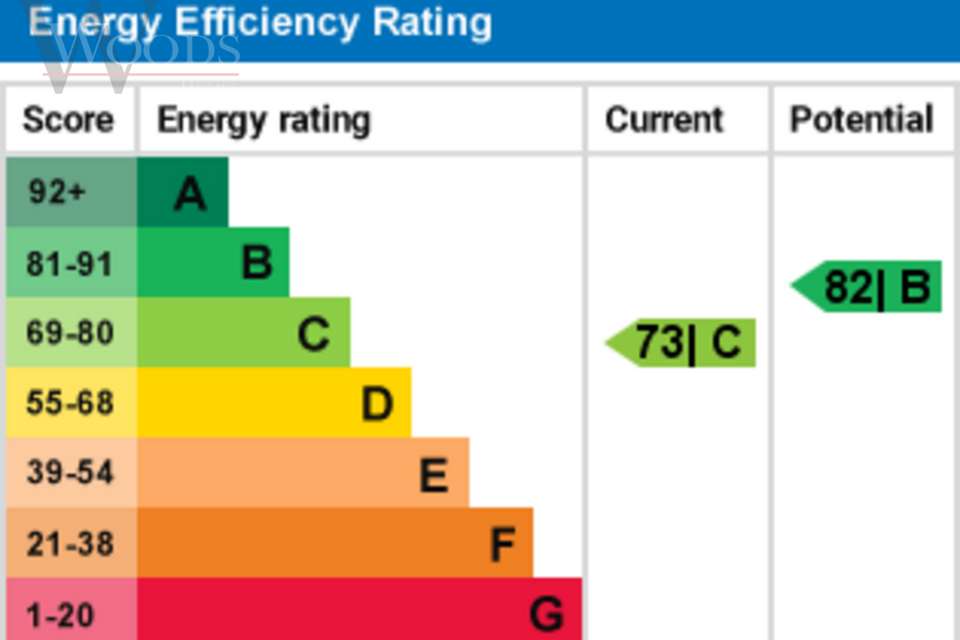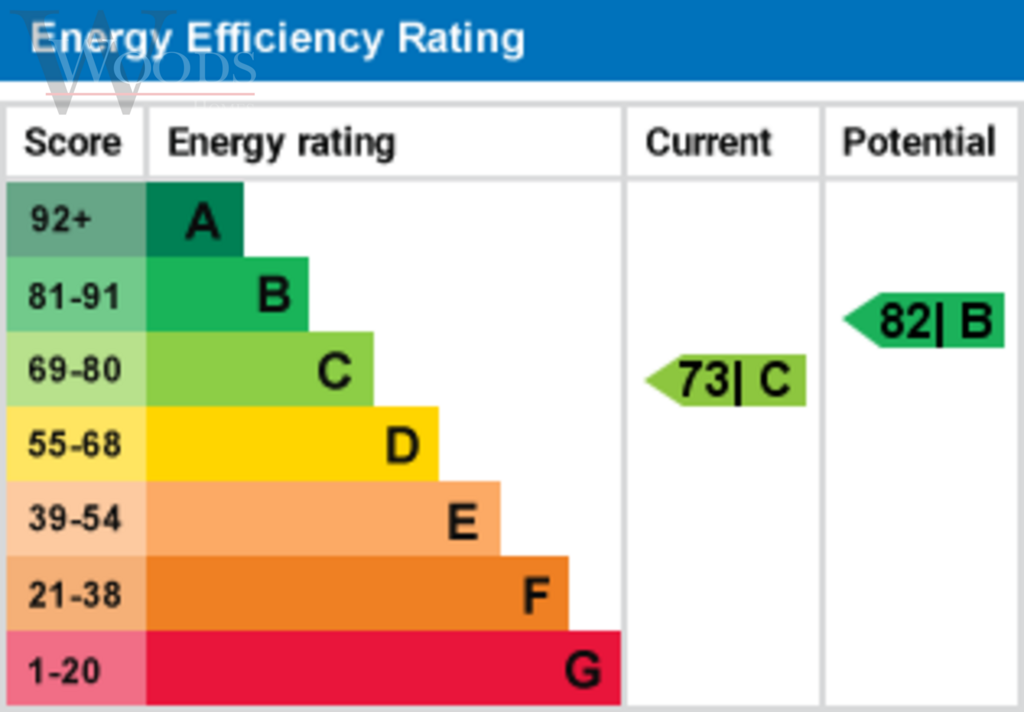4 bedroom detached house for sale
Buckfastleigh, Devondetached house
bedrooms
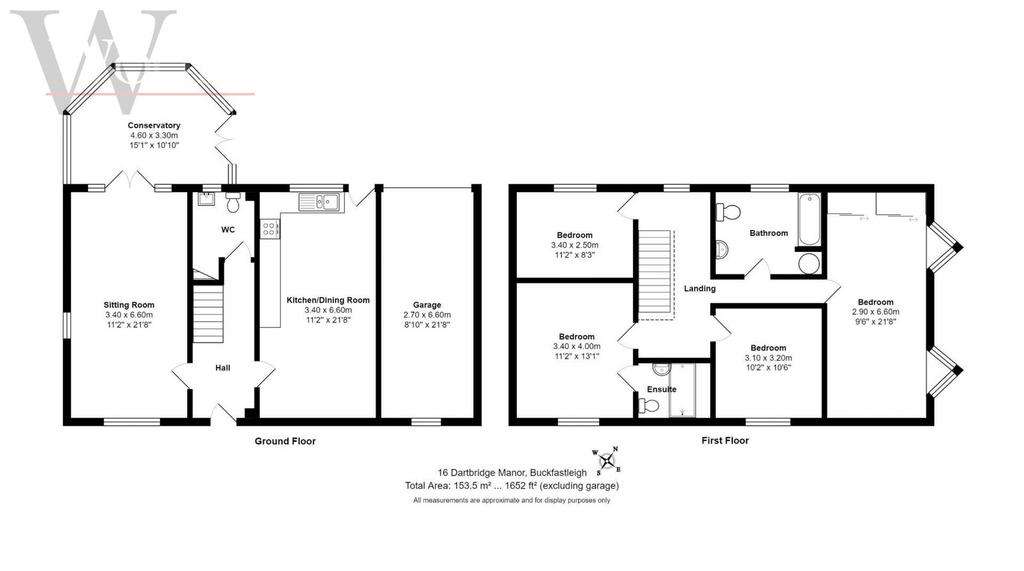
Property photos

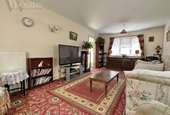
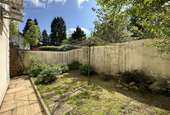
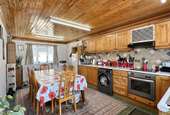
+16
Property description
A door at the front of the property opens into the entrance hall where there is tiled flooring and doors opening to the sitting room, kitchen/dining room and cloakroom and stairs rise to the first floor. The sitting room is a dual aspect room with double glazed windows to two sides, wall light points and two radiators. Doors from the sitting room open into the double glazed conservatory where patio doors open the the garden. The kitchen/dining room is fitted with a range of wall and base level units with induction hob, built under oven and extractor over, space and plumbing for washing machine and dishwasher and a one and a half bowl stainless steel sink unit with mixer tap. There is tiled flooring, double glazed windows to two sides and a double glazed door to the patio. The cloakroom its fitted with suite comprising low level WC and pedestal wash hand basin. There is tiled flooring and a double glazed window.
On the first floor and accessed from the landing are doors to the four bedrooms and the family bathroom. The master bedroom has a double glazed window to the front of the property, air conditioning unit, wood effect flooring and radiator. A door opens into the en-suite fitted with walk in shower, close couple WC, wall mounted basin and ladder style heated towel rail/radiator. Bedroom two has two double glazed windows, mirror fronted wardrobes and two radiators. Bedroom three has a radiator and a double glazed window to the rear of the property and bedroom four a radiator and a double glazed window to the front of the property. The family bathroom is fitted with suite comprising panelled bath, low level WC and wash hand basin.
Outside of the property there is a walled patio surrounding number 16 and also a grassed area to the side.
The property is approached over a shared drive giving access to the parking and the integral garage which has an up and over door, window to the rear and also houses the Worcester gas fired boiler.
16 Dart Bridge Manor is freehold and connected to all mains services with gas fired central heating.
Council Tax Band: E - Teignbridge District Council
On the first floor and accessed from the landing are doors to the four bedrooms and the family bathroom. The master bedroom has a double glazed window to the front of the property, air conditioning unit, wood effect flooring and radiator. A door opens into the en-suite fitted with walk in shower, close couple WC, wall mounted basin and ladder style heated towel rail/radiator. Bedroom two has two double glazed windows, mirror fronted wardrobes and two radiators. Bedroom three has a radiator and a double glazed window to the rear of the property and bedroom four a radiator and a double glazed window to the front of the property. The family bathroom is fitted with suite comprising panelled bath, low level WC and wash hand basin.
Outside of the property there is a walled patio surrounding number 16 and also a grassed area to the side.
The property is approached over a shared drive giving access to the parking and the integral garage which has an up and over door, window to the rear and also houses the Worcester gas fired boiler.
16 Dart Bridge Manor is freehold and connected to all mains services with gas fired central heating.
Council Tax Band: E - Teignbridge District Council
Interested in this property?
Council tax
First listed
Over a month agoEnergy Performance Certificate
Buckfastleigh, Devon
Marketed by
Woods - Totnes 1 The Plains Totnes TQ9 5DRPlacebuzz mortgage repayment calculator
Monthly repayment
The Est. Mortgage is for a 25 years repayment mortgage based on a 10% deposit and a 5.5% annual interest. It is only intended as a guide. Make sure you obtain accurate figures from your lender before committing to any mortgage. Your home may be repossessed if you do not keep up repayments on a mortgage.
Buckfastleigh, Devon - Streetview
DISCLAIMER: Property descriptions and related information displayed on this page are marketing materials provided by Woods - Totnes. Placebuzz does not warrant or accept any responsibility for the accuracy or completeness of the property descriptions or related information provided here and they do not constitute property particulars. Please contact Woods - Totnes for full details and further information.





