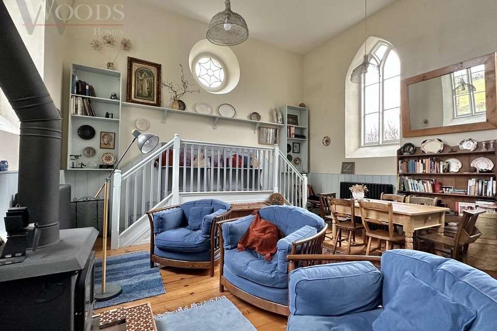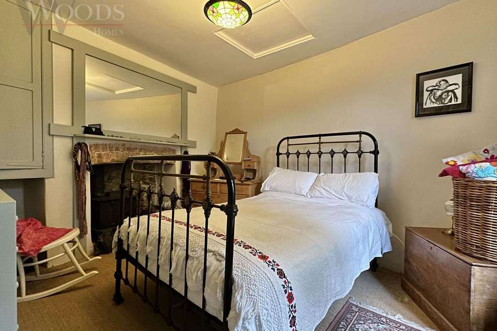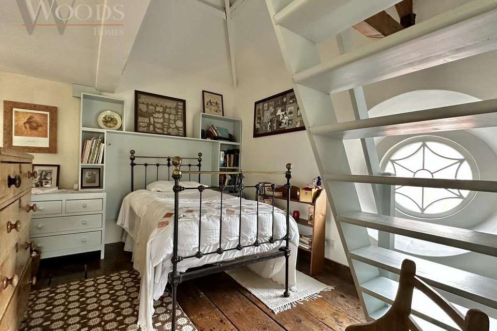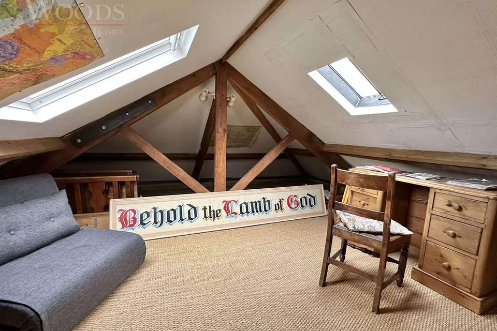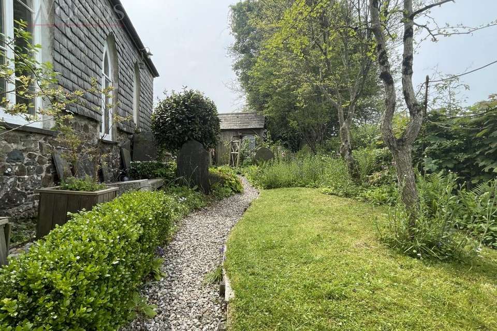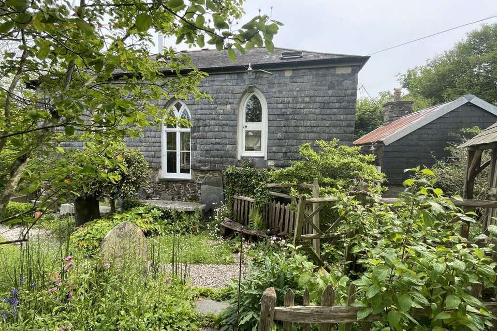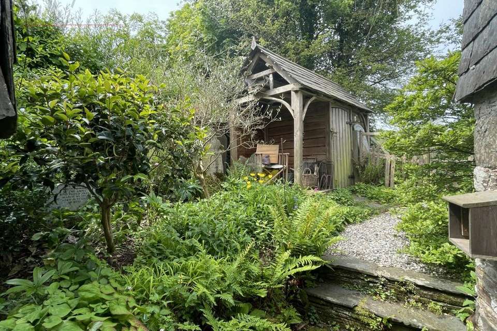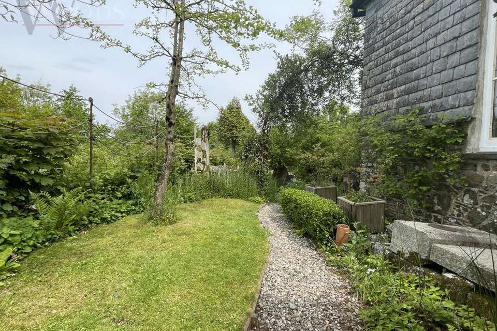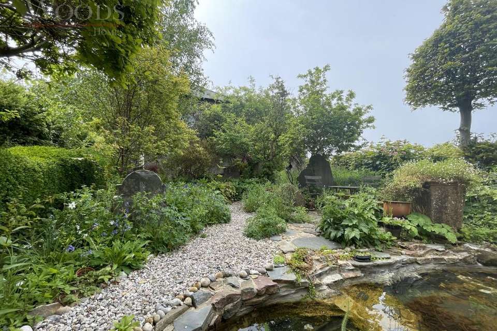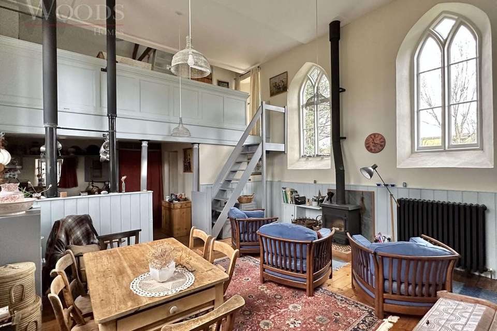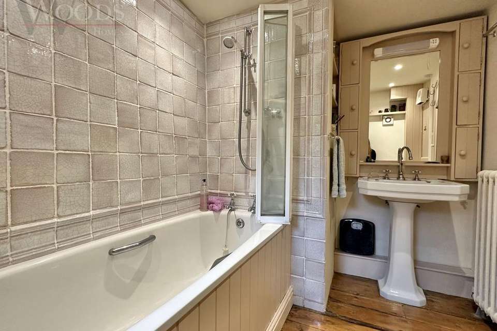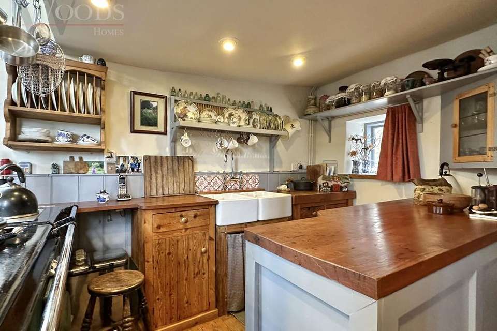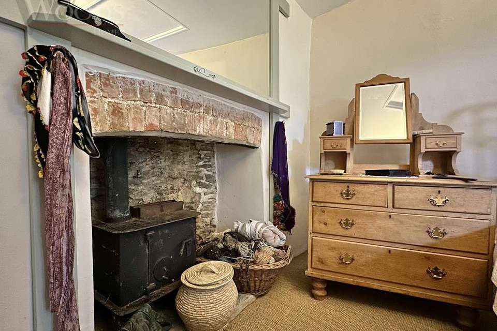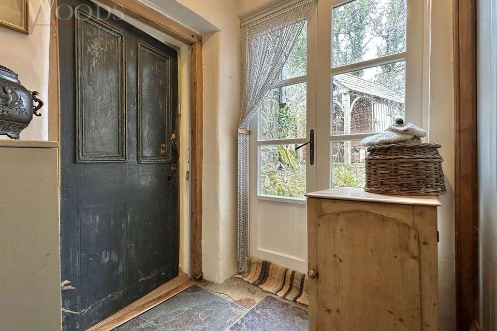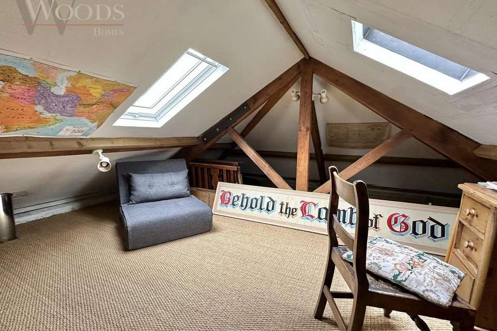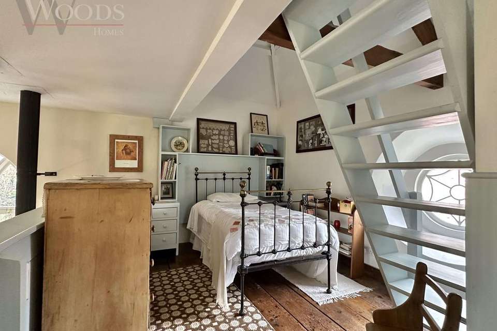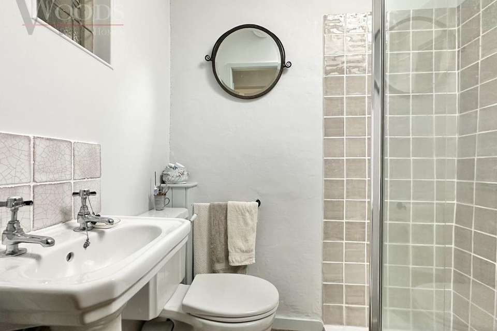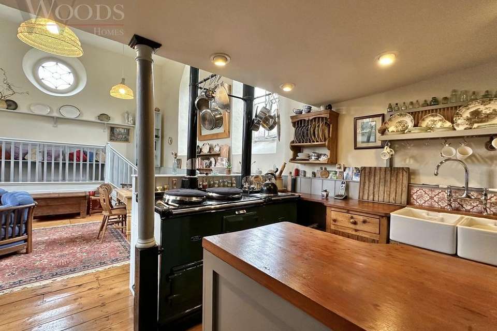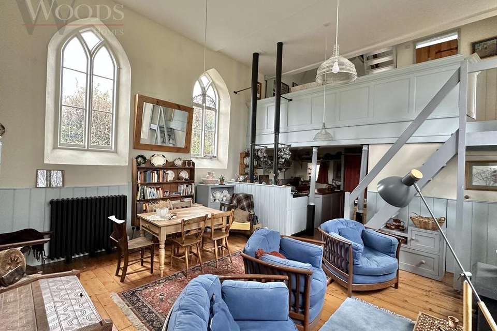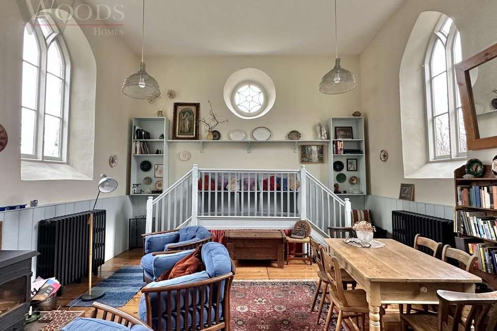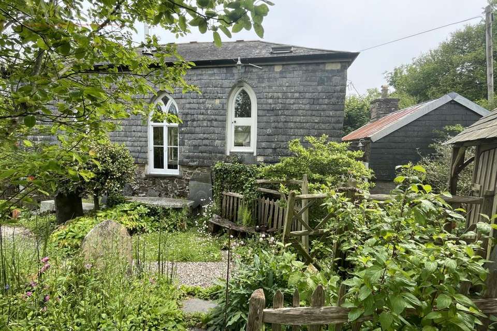2 bedroom detached house for sale
Totnes, Devondetached house
bedrooms
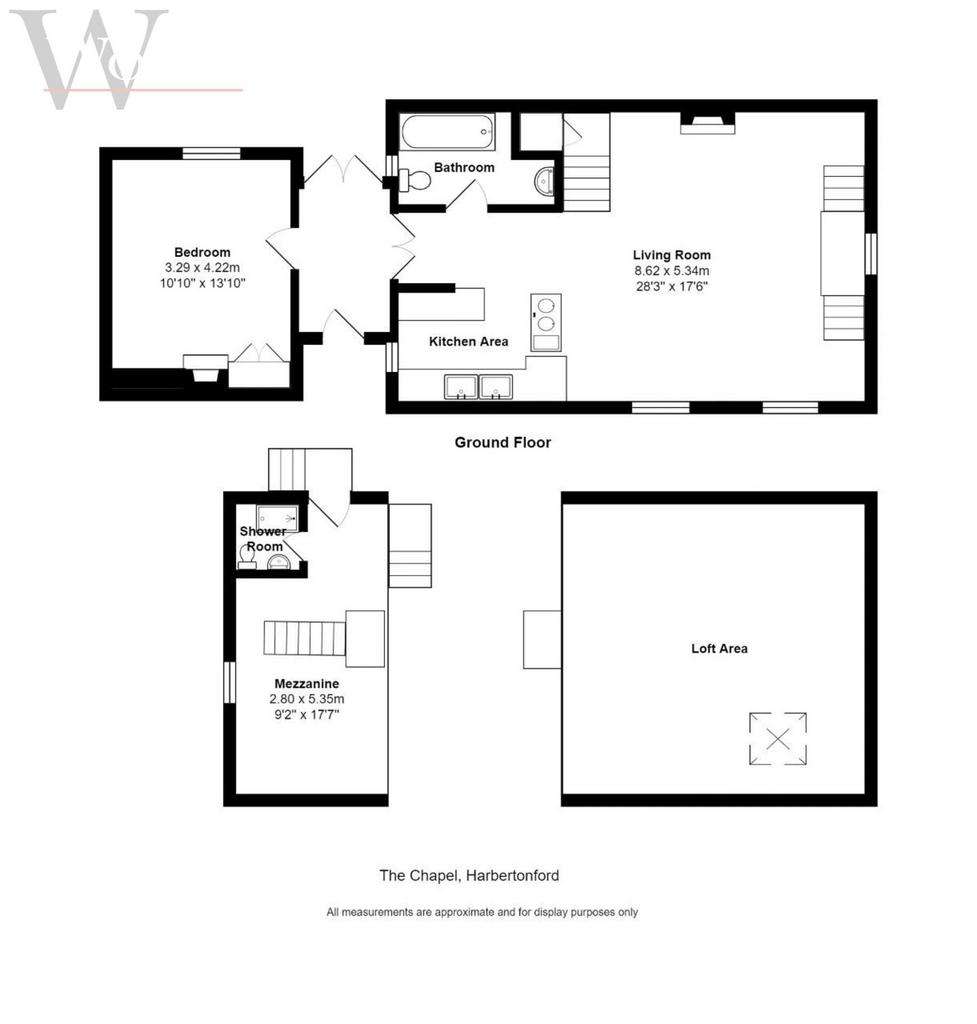
Property photos

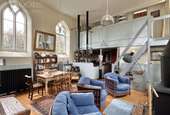
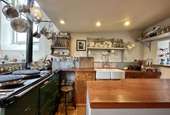
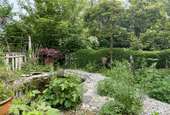
+21
Property description
The front door opens into the entrance hallway where there are doors to the open plan living room, bedroom and the rear garden. The living area has double glazed Gothic arched windows, wood burning stove, exposed floorboards and baptismal pool. 4 steps to the right and the left lead to the preaching platform. The kitchen is fitted with a range of custom built base units with Belfast sink and gas fired Aga for cooking. Under the open staircase a cupboard houses the wall mounted gas fired central heating boiler and washing machine. The bedroom was the former Sunday School room and still has the original door and benefits from cupboards and shelving, radiator, fireplace and window over looking the rear garden. The bathroom is fitted with white suite comprising panelled bath with thermostatically controlled shower over and folding shower screen, pedestal wash hand basin and low level WC.
From the living area an open plan staircase rises to the mezzanine sleeping area with circular feature window and external door opening to the stone steps that lead to the rear garden. A door from the mezzanine opens into the recently fitted shower room which is fitted with suite comprising shower cubicle with thermostatically controlled shower over, pedestal wash hand basin and low level WC. There is an internal stained glass window. A further open plan staircase rises from the mezzanine to a spacious loft area with two windows.
Outside of the property the garden wraps around the rear and the side of the property and consists of a lawned sitting area, a pond and areas stocked with a variety of plants, trees, shrubs, old gravestones and empty beehive. From the garden lovely open views can be enjoyed.
There is off road parking for a couple of vehicles.
The Chapel is freehold and connected to mains water, electricity and gas with gas fired central heating. There is a septic tank for the private drainage.
Council Tax band: B - South Hams District Council.
For more information, or to make an appointment to view, please contact the office on[use Contact Agent Button].
From the living area an open plan staircase rises to the mezzanine sleeping area with circular feature window and external door opening to the stone steps that lead to the rear garden. A door from the mezzanine opens into the recently fitted shower room which is fitted with suite comprising shower cubicle with thermostatically controlled shower over, pedestal wash hand basin and low level WC. There is an internal stained glass window. A further open plan staircase rises from the mezzanine to a spacious loft area with two windows.
Outside of the property the garden wraps around the rear and the side of the property and consists of a lawned sitting area, a pond and areas stocked with a variety of plants, trees, shrubs, old gravestones and empty beehive. From the garden lovely open views can be enjoyed.
There is off road parking for a couple of vehicles.
The Chapel is freehold and connected to mains water, electricity and gas with gas fired central heating. There is a septic tank for the private drainage.
Council Tax band: B - South Hams District Council.
For more information, or to make an appointment to view, please contact the office on[use Contact Agent Button].
Interested in this property?
Council tax
First listed
Over a month agoTotnes, Devon
Marketed by
Woods - Totnes 1 The Plains Totnes TQ9 5DRPlacebuzz mortgage repayment calculator
Monthly repayment
The Est. Mortgage is for a 25 years repayment mortgage based on a 10% deposit and a 5.5% annual interest. It is only intended as a guide. Make sure you obtain accurate figures from your lender before committing to any mortgage. Your home may be repossessed if you do not keep up repayments on a mortgage.
Totnes, Devon - Streetview
DISCLAIMER: Property descriptions and related information displayed on this page are marketing materials provided by Woods - Totnes. Placebuzz does not warrant or accept any responsibility for the accuracy or completeness of the property descriptions or related information provided here and they do not constitute property particulars. Please contact Woods - Totnes for full details and further information.





