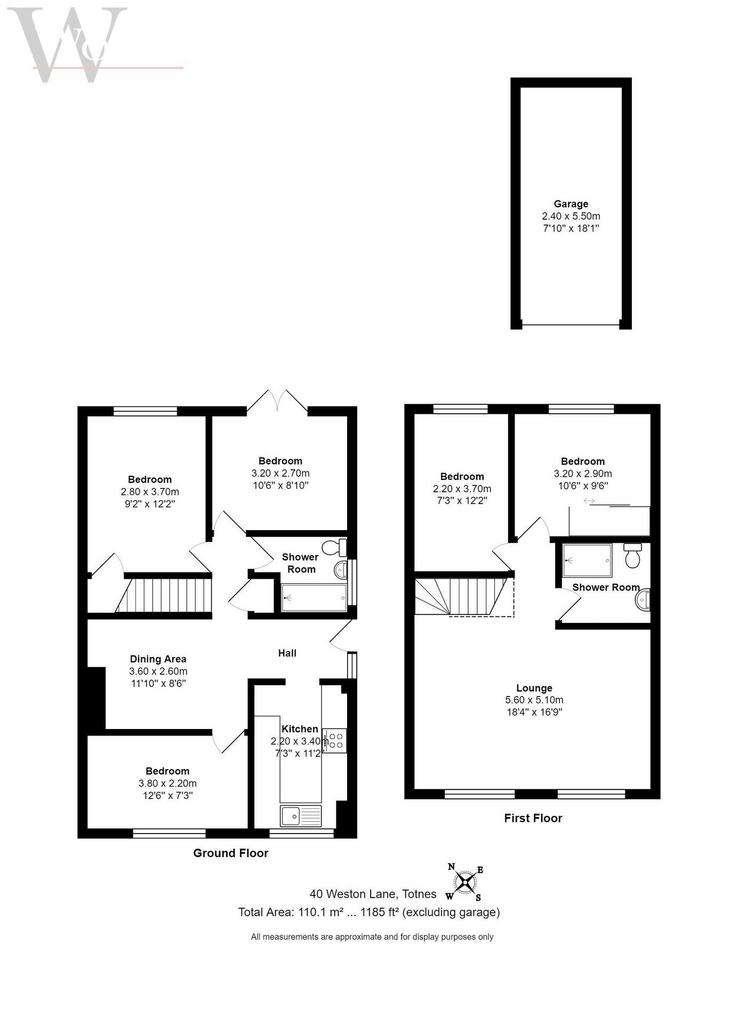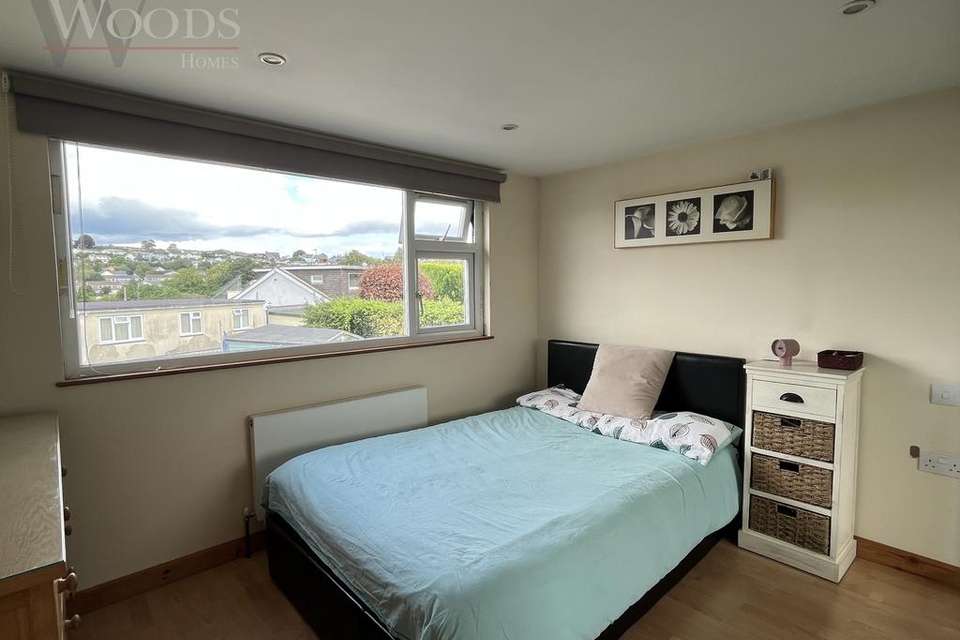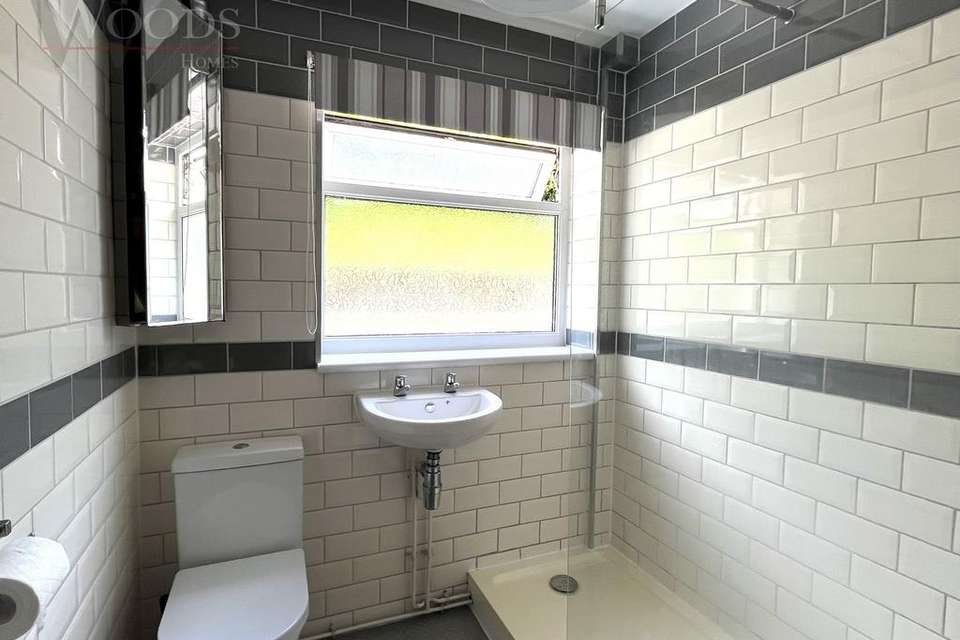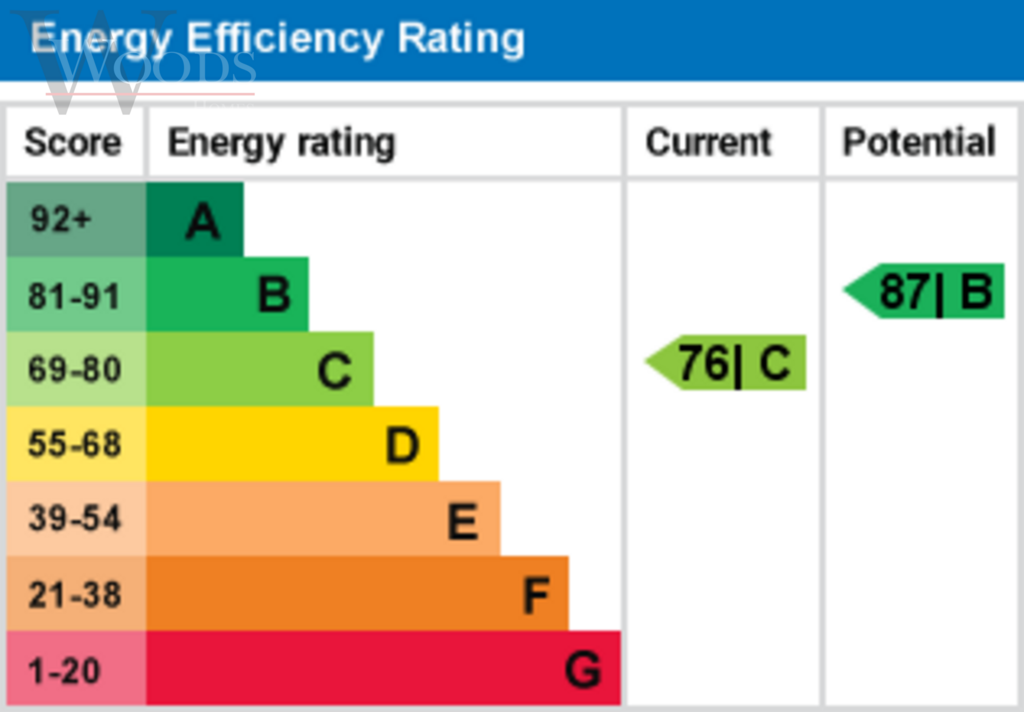5 bedroom semi-detached bungalow for sale
Totnes, Devonbungalow
bedrooms

Property photos




+23
Property description
A double glazed door at the side of the property opens into the entrance hall where there is an opening to the kitchen and the dining area and doors to three bedrooms, shower room and storage cupboard, and stairs rise to the first floor. The kitchen is fitted with a good range of wall and base level units and drawers with roll edge work surfaces, integrated oven with gas hob and extractor over. There is an integrated dishwasher and washing machine and space for fridge freezer. A double glazed window over looks the front of the property. Bedroom five is a single room/study which also has a double glazed window to the front of the property and radiator. There are two double bedrooms, also on the ground floor. One has an under stair storage cupboard, radiator and double glazed window to the rear garden and the other has a radiator and double glazed French doors opening to the rear garden. The shower room is fully tiled and fitted with suite comprising low level WC, wall mounted wash hand basin and large walk in shower with glazed shower screen. There is a mirror fronted medicine cabinet, heated towel rail/radiator and obscured double glazed window to the side of the property. On the first floor is the spacious lounge which has two double glazed windows enjoying the views over Totnes towards the countryside, inset spotlights and two radiators. Doors from the lounge open to two further bedrooms and shower room. Both bedrooms have radiators and double glazed windows to the rear of the property enjoying an open outlook, with the larger of the two rooms having the benefit of mirror fronted wardrobes. The shower room is fully tiled and fitted with suite comprising low level WC, wash hand basin and walk in glazed shower cubicle. There is a sun pipe providing natural light, wall mounted heated towel rail/radiator and extractor fan.
Outside of the property and to the front a gravelled area provides ample off road parking for a number of vehicles. A paved drive leads along the side of the property and to the single garage which has an up and over door and power and light connected.
The garden to the rear is paved for ease of maintenance, has a pond and corner borders stocked with a variety of plants and shrubs.
40 Weston lane is freehold and connected to all mains services with gas fired central heating.
Council Tax band: C - South Hams District Council.
Outside of the property and to the front a gravelled area provides ample off road parking for a number of vehicles. A paved drive leads along the side of the property and to the single garage which has an up and over door and power and light connected.
The garden to the rear is paved for ease of maintenance, has a pond and corner borders stocked with a variety of plants and shrubs.
40 Weston lane is freehold and connected to all mains services with gas fired central heating.
Council Tax band: C - South Hams District Council.
Interested in this property?
Council tax
First listed
Over a month agoEnergy Performance Certificate
Totnes, Devon
Marketed by
Woods - Totnes 1 The Plains Totnes TQ9 5DRPlacebuzz mortgage repayment calculator
Monthly repayment
The Est. Mortgage is for a 25 years repayment mortgage based on a 10% deposit and a 5.5% annual interest. It is only intended as a guide. Make sure you obtain accurate figures from your lender before committing to any mortgage. Your home may be repossessed if you do not keep up repayments on a mortgage.
Totnes, Devon - Streetview
DISCLAIMER: Property descriptions and related information displayed on this page are marketing materials provided by Woods - Totnes. Placebuzz does not warrant or accept any responsibility for the accuracy or completeness of the property descriptions or related information provided here and they do not constitute property particulars. Please contact Woods - Totnes for full details and further information.




























