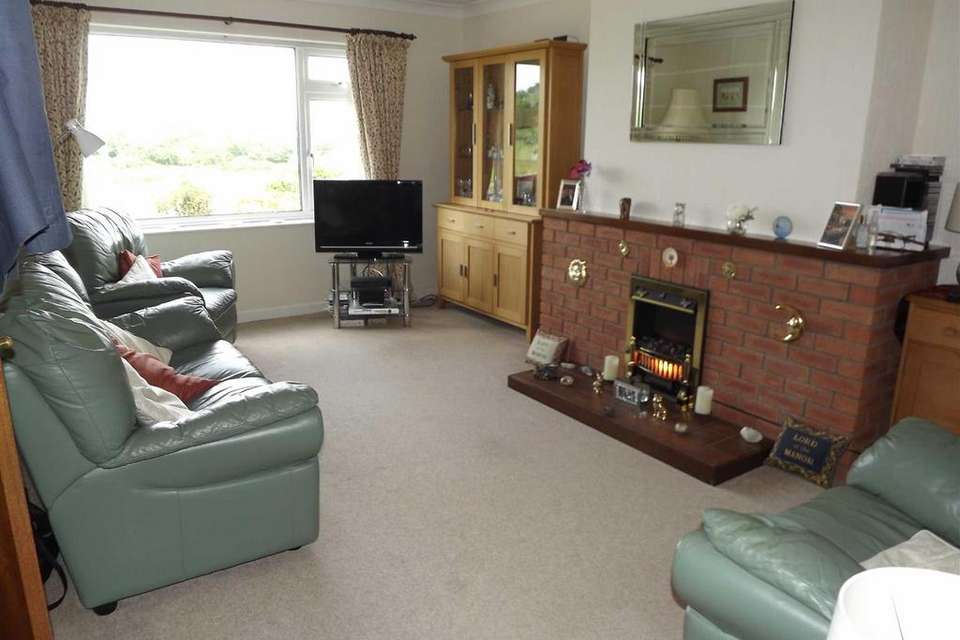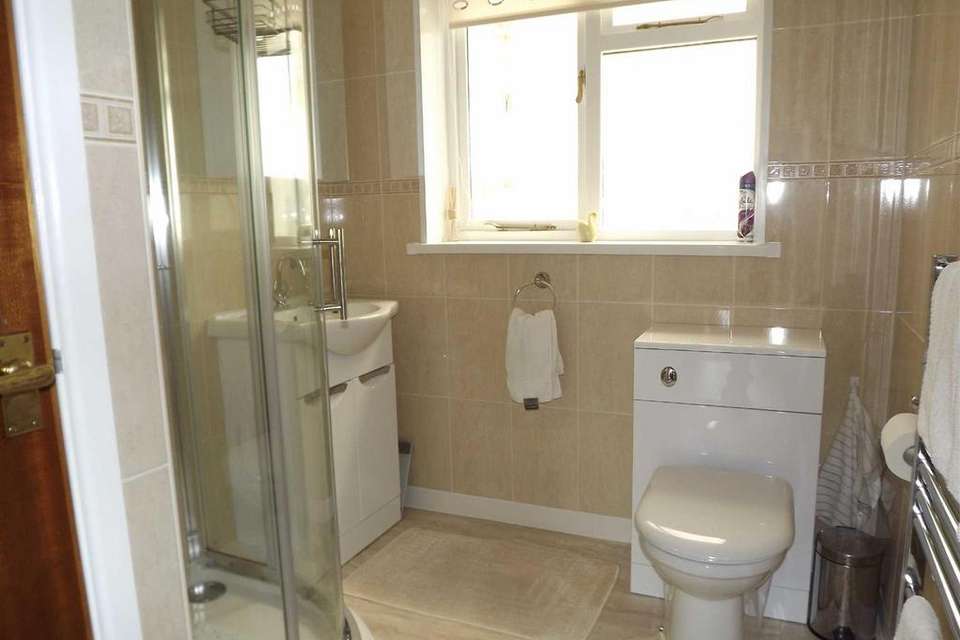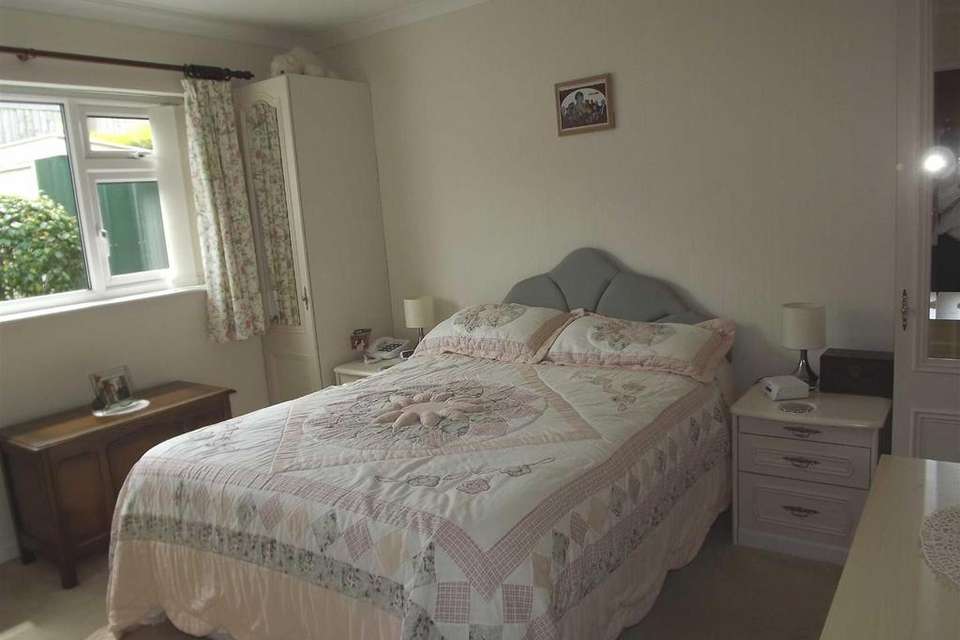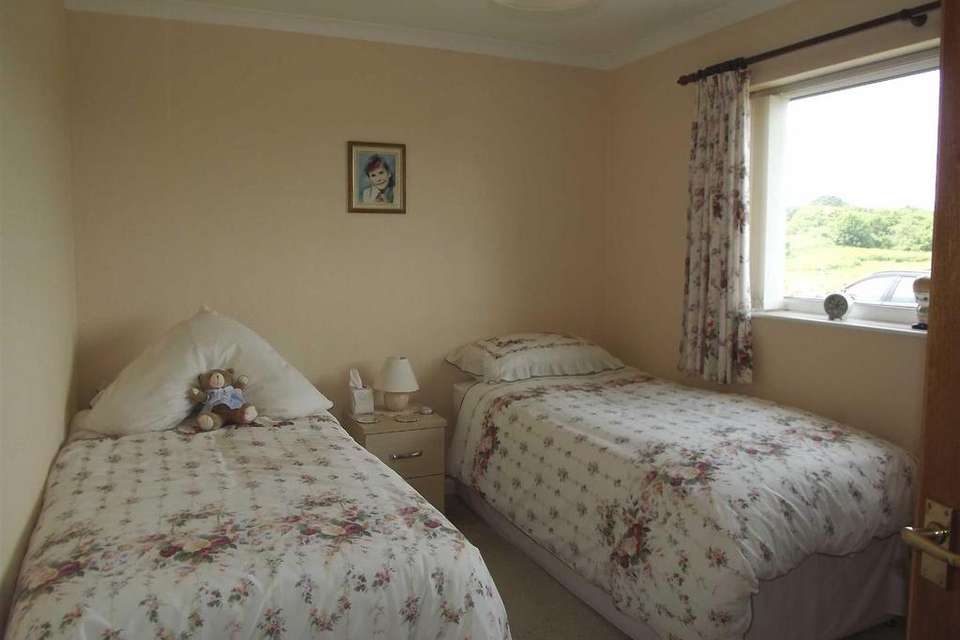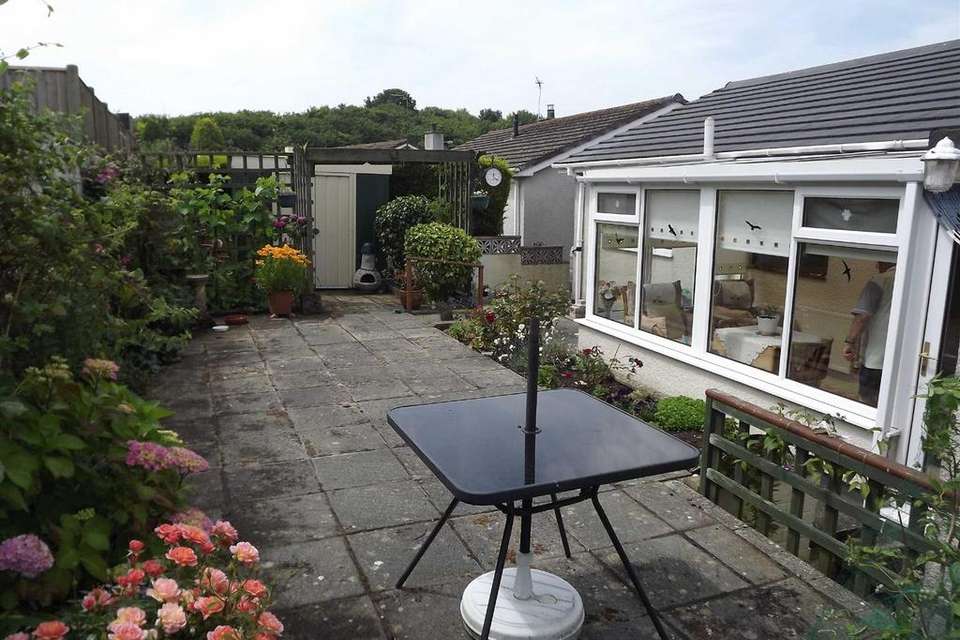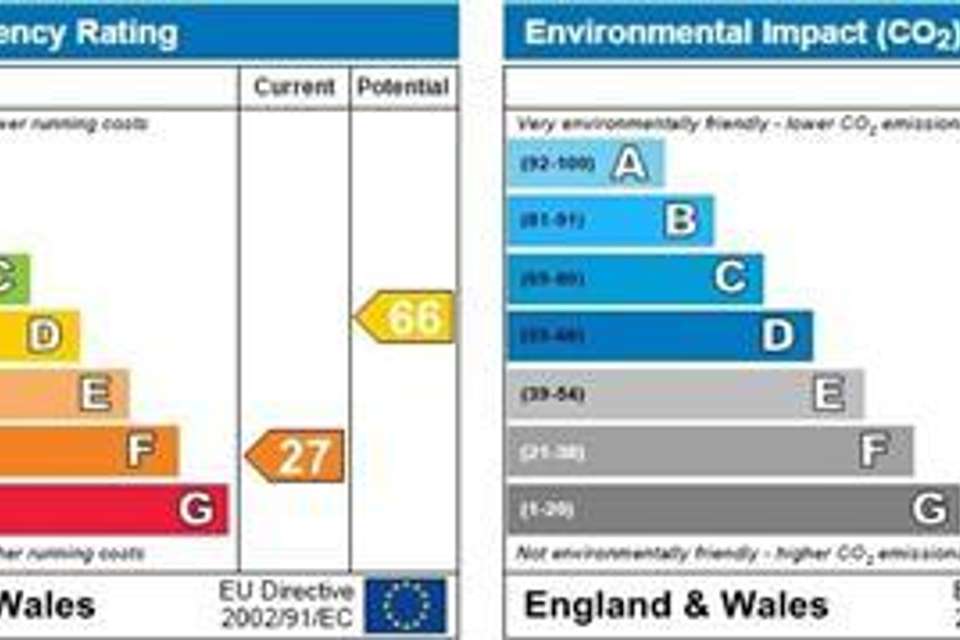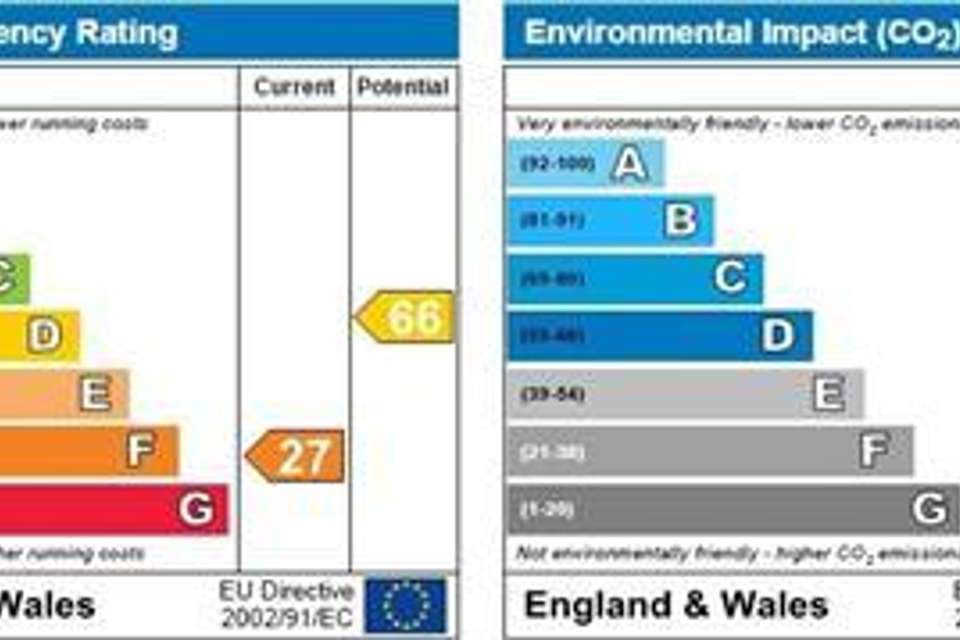2 bedroom detached bungalow for sale
Minffordd, Benllechbungalow
bedrooms
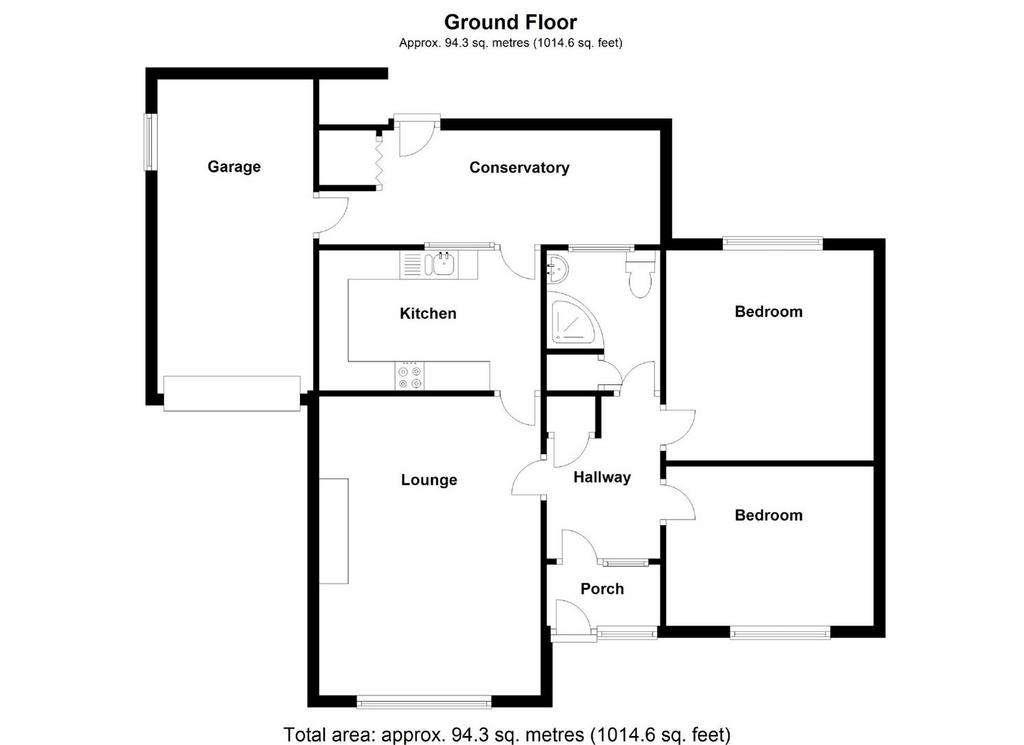
Property photos

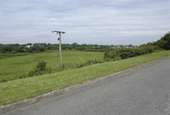
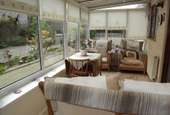
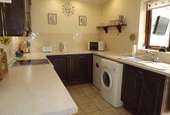
+7
Property description
A neat and well maintained detached bungalow, extended to the rear and enjoying a fine rural view to the front to include distant sea views. the bungalow has been upgraded over recent years to include a conservatory extension to the rear. In addition, it is fully double glazed to include pvc fascia boards and has a modern gas fired central heating system (boiler 2020). there is a garage and off road parking provided and tended low maintenance gardens to the front and rear.
Minffordd is a popular estate close to Benllech village centre and this property is on a small cul de sac and benefit from a quiet position, Benllech provides most local amenities to include the popular blue flag beach.
Porch - With pvc double glazed front door and side panel, laminate timber floor covering. Hardwood timber inner door and double glazed side panel leads to:
Entrance Hall - With an attractive timber laminate floor finish, mirror fronted cloak cupboard with shelf, and high level plate display shelving. Radiator, telephone connection, hatch to an insulated roof space (cavity walls also insulated).
Living Room - 5.14 x 3.83 - Having a large front aspect double glazed windows giving a fine and peaceful view over farmland towards the sea. Brick surround fireplace and hearth with inset electric convection heater. Radiator, TV connection, coved ceiling with pendant light.
Kitchen - 3.82 x 2.39 - Having an extensive range of base and wall units in a dark timber finish with contrasting light worktop surfaces all with a tiled surround. Electric cooker recess with concealed extractor over, and 'under counter' space for washing machine, fridge and freezer. 1.5 bowl stainless steel sink unit under a rear aspect window. Coved ceiling, radiator, door to:
Conservatory - 4.60 x 1.96 - With a pvc double glazed surround to two sides to include a double glazed door to the rear garden. The room is presently used as a sitting and breakfast room, and includes a radiator, store cupboard, wall lights and internal door to the garage.
Bedroom One - 3.62 x 3.57 - With a good range of fitted bedroom furniture to two walls to include ample wardrobe space, mirror , dressing table recess and bedside tables. Coved ceiling, radiator.
Bedroom Two - 3.58 x 2.73 - With a front aspect window giving a fine rural outlook. Coved ceiling, radiator.
Shower Room - 2.59 x 1.94 - Being refitted (2016) in a white suite comprising a corner shower with glazed doors and thermostatic shower control. Contemporary wash hand basin in a vanity unit with a large mirror fronted wall cabinet over, w.c, chrome towel radiator, fully tiled walls, inset ceiling lights and an extractor fan. Airing cupboard housing a gas fired central heating boiler (2020) with ample shelving and radiator.
Outside - A tarmacadam drive gives off road parking for 2 cars (lengthwise) and leads to an attached GARAGE 5.30 X 2.50 with an electric roller door, power and light, and wall shelving. Internal door into the bungalow. To the front is a low maintenance garden area, being mostly paved with flower borders. Pedestrian access to either side leads to another low maintenance garden area, again mostly paved with flower borders, shrubs and garden shed. Also included is a small greenhouse and potting shed.
Services - Mains services. Propane gas central heating. (New boiler 2020)
Tenure - Understood to be freehold. Purchasing solicitor should confirm title.
Council Tax Band - Band D
Energy Performance Certificate - Band F 32/59
Directions - At Tesco crossroads, turn uphill and continue pasts the primary school. Continue ahead at a small crossroads and then take the first right into Minffordd Estate opposite the Goronwy Owen Hall. Continue into the estate and then take the only left turn into a small cul de sac follow the left bend where number 36 will be seen on the left hand side.
Minffordd is a popular estate close to Benllech village centre and this property is on a small cul de sac and benefit from a quiet position, Benllech provides most local amenities to include the popular blue flag beach.
Porch - With pvc double glazed front door and side panel, laminate timber floor covering. Hardwood timber inner door and double glazed side panel leads to:
Entrance Hall - With an attractive timber laminate floor finish, mirror fronted cloak cupboard with shelf, and high level plate display shelving. Radiator, telephone connection, hatch to an insulated roof space (cavity walls also insulated).
Living Room - 5.14 x 3.83 - Having a large front aspect double glazed windows giving a fine and peaceful view over farmland towards the sea. Brick surround fireplace and hearth with inset electric convection heater. Radiator, TV connection, coved ceiling with pendant light.
Kitchen - 3.82 x 2.39 - Having an extensive range of base and wall units in a dark timber finish with contrasting light worktop surfaces all with a tiled surround. Electric cooker recess with concealed extractor over, and 'under counter' space for washing machine, fridge and freezer. 1.5 bowl stainless steel sink unit under a rear aspect window. Coved ceiling, radiator, door to:
Conservatory - 4.60 x 1.96 - With a pvc double glazed surround to two sides to include a double glazed door to the rear garden. The room is presently used as a sitting and breakfast room, and includes a radiator, store cupboard, wall lights and internal door to the garage.
Bedroom One - 3.62 x 3.57 - With a good range of fitted bedroom furniture to two walls to include ample wardrobe space, mirror , dressing table recess and bedside tables. Coved ceiling, radiator.
Bedroom Two - 3.58 x 2.73 - With a front aspect window giving a fine rural outlook. Coved ceiling, radiator.
Shower Room - 2.59 x 1.94 - Being refitted (2016) in a white suite comprising a corner shower with glazed doors and thermostatic shower control. Contemporary wash hand basin in a vanity unit with a large mirror fronted wall cabinet over, w.c, chrome towel radiator, fully tiled walls, inset ceiling lights and an extractor fan. Airing cupboard housing a gas fired central heating boiler (2020) with ample shelving and radiator.
Outside - A tarmacadam drive gives off road parking for 2 cars (lengthwise) and leads to an attached GARAGE 5.30 X 2.50 with an electric roller door, power and light, and wall shelving. Internal door into the bungalow. To the front is a low maintenance garden area, being mostly paved with flower borders. Pedestrian access to either side leads to another low maintenance garden area, again mostly paved with flower borders, shrubs and garden shed. Also included is a small greenhouse and potting shed.
Services - Mains services. Propane gas central heating. (New boiler 2020)
Tenure - Understood to be freehold. Purchasing solicitor should confirm title.
Council Tax Band - Band D
Energy Performance Certificate - Band F 32/59
Directions - At Tesco crossroads, turn uphill and continue pasts the primary school. Continue ahead at a small crossroads and then take the first right into Minffordd Estate opposite the Goronwy Owen Hall. Continue into the estate and then take the only left turn into a small cul de sac follow the left bend where number 36 will be seen on the left hand side.
Interested in this property?
Council tax
First listed
Over a month agoEnergy Performance Certificate
Minffordd, Benllech
Marketed by
Egerton Estates - Benllech The Property Centre, Padworth House Benllech LL74 8TFPlacebuzz mortgage repayment calculator
Monthly repayment
The Est. Mortgage is for a 25 years repayment mortgage based on a 10% deposit and a 5.5% annual interest. It is only intended as a guide. Make sure you obtain accurate figures from your lender before committing to any mortgage. Your home may be repossessed if you do not keep up repayments on a mortgage.
Minffordd, Benllech - Streetview
DISCLAIMER: Property descriptions and related information displayed on this page are marketing materials provided by Egerton Estates - Benllech. Placebuzz does not warrant or accept any responsibility for the accuracy or completeness of the property descriptions or related information provided here and they do not constitute property particulars. Please contact Egerton Estates - Benllech for full details and further information.





