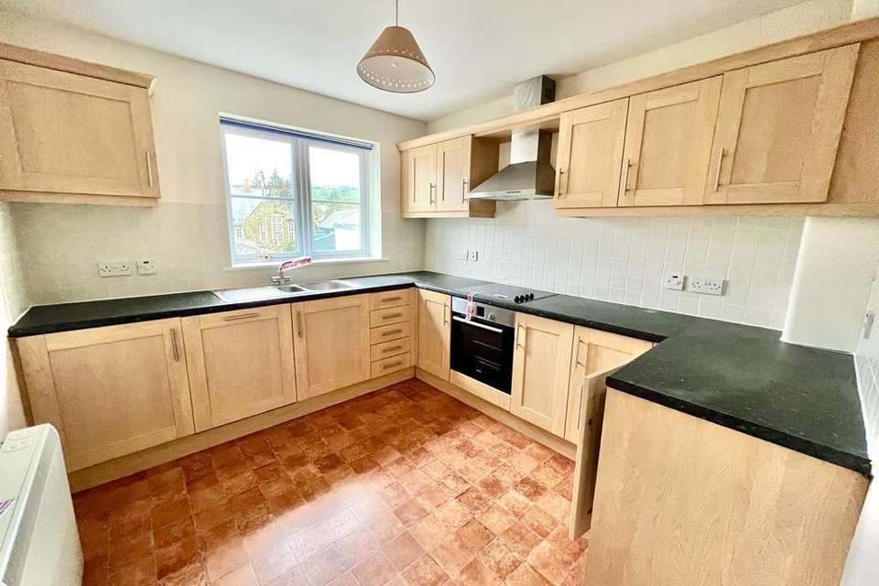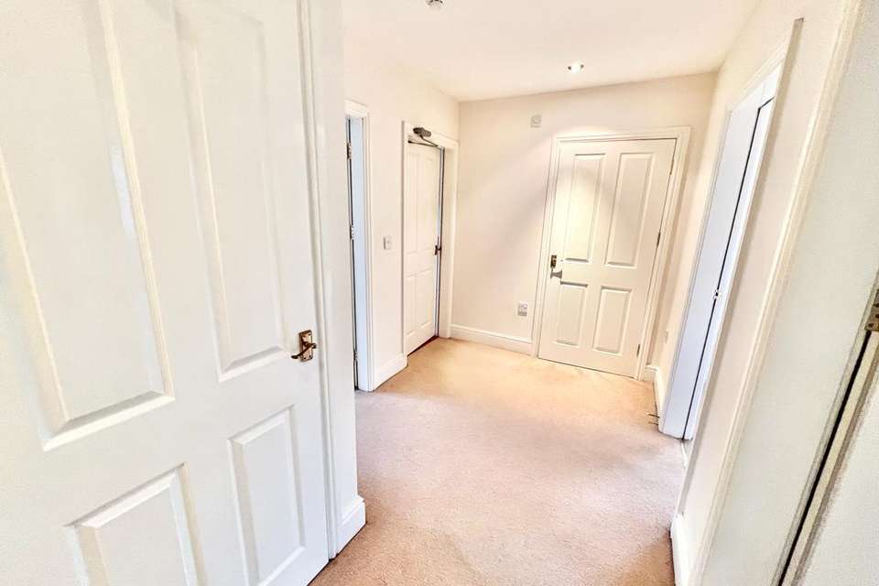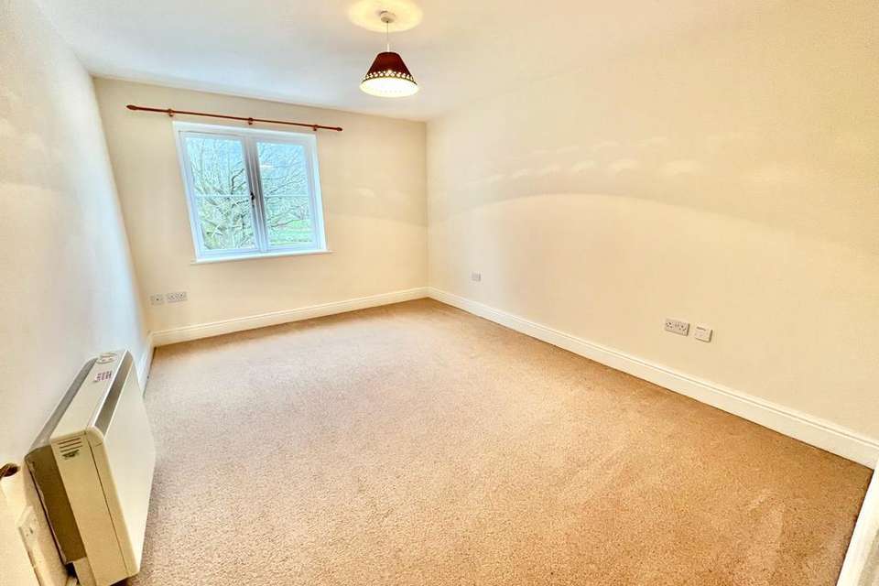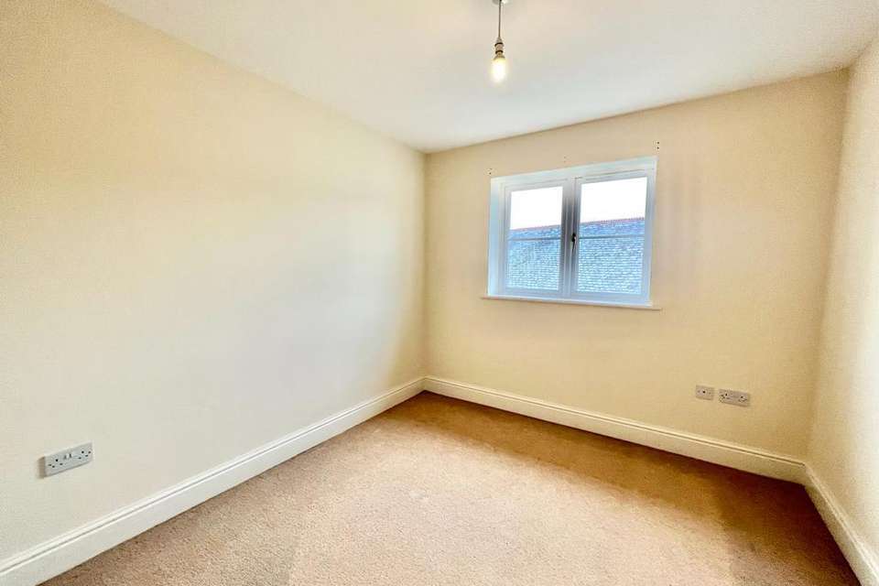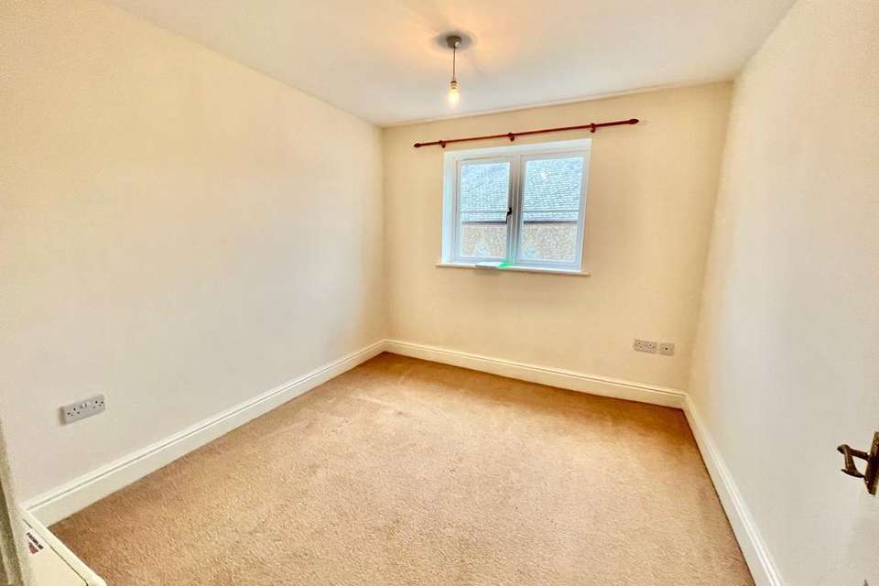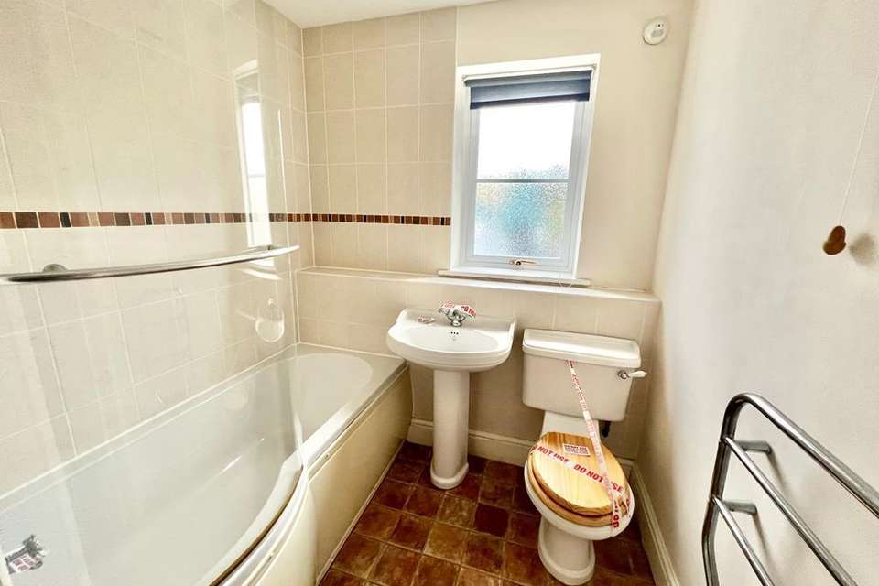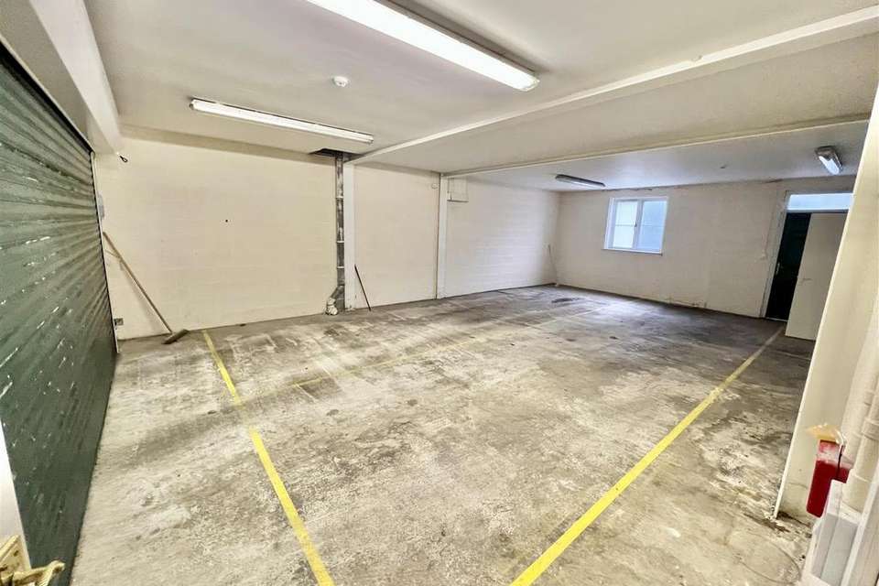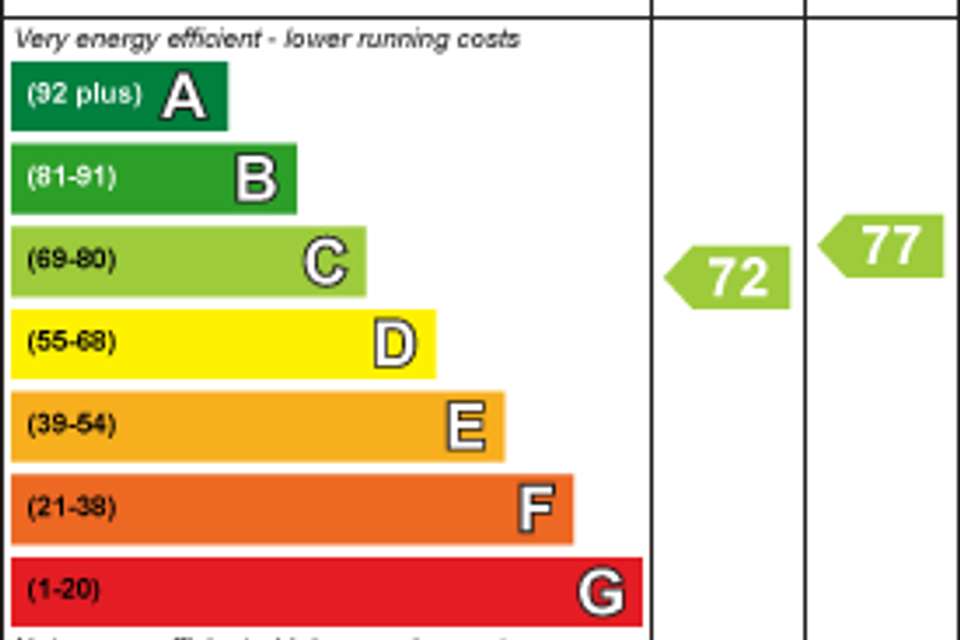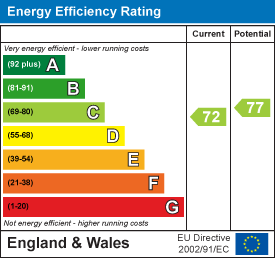2 bedroom house for sale
Conwy Terrace, Llanrwsthouse
bedrooms
Property photos
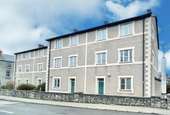
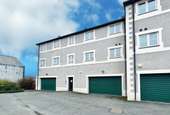
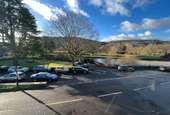
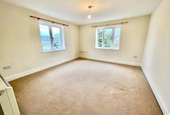
+8
Property description
A spacious 2 bedroom purpose built modern apartment in a block of 8 similar units in convenient Town centre setting enjoying extensive views.
Located on first floor to take advantage of views overlooking river, park and surrounding woodland. Shared large garage on ground floor with automatic doors, uPVC double glazing and night storage heating.
Affording communal entrance, reception hall, lounge, dining kitchen, bedroom 1, bedroom 2, bathroom. The property is located within level walking distance of Town centre and shops. Leasehold - remainder of 125 year term.
Accommodation: - The accommodation affords: (approximate measurements only)
Ground Floor -
Communal Entrance Hallway: - Side door leading to:
Shared Garage (No 5 & No 7): - Space for 4 cars in total (2 cars each). Each apartment has also a lock store within the garage. Automatic door. Power and light connected. Visitor parking out to front.
Stairs leading up to first floor level:
Reception Hall: - Intercom door release system; built-in cylinder cupboard.
Lounge: - 4.4m x 4.1m (14'5" x 13'5" ) - Dual aspect with uPVC double glazed windows overlooking front with views and side window enjoying a sunny southerly aspect; night storage heater; TV point.
Dining Kitchen: - 3.2m 2.95m (10'5" 9'8") - Fitted range of base and wall units with complimentary worktops; 1 1/2 bowl single drainer sink with mixer tap; integrated oven; four plate ceramic hob and canopy stainless steel extractor above; wall tiling; plumbing for washer/dryer; night storage heater; uPVC double glazed window overlooking rear.
Bedroom 1: - 4.4m x 3.3m (14'5" x 10'9") - uPVC double glazed window overlooking front with views; night storage heater.
Bedroom 2: - 3.2m x 3m (10'5" x 9'10") - uPVC double glazed window overlooking rear; night storage heater.
Bathroom: - 2.1m x 1.92m (6'10" x 6'3" ) - 3 piece suite comprising panelled bath with shower above, shower screen, pedestal wash hand basin, low level WC; heated towel rail; wall tiling; uPVC double glazed side window.
Services: - Mains water, electricity and drainage are connected to the property. Night storage heater.
Council Tax Band: - Band 'C' - Conwy County Borough Council
Tenure: - Leasehold - remainder of 125 year lease. 1/8 share of management charges. Please ask agent for more details regarding the lease terms etc.
Directions: - Property is located just off Conwy Terrace overlooking the A470 and Llanrwst Bridge.
Situated within level walking distance of all shops, trains stations, doctors surgery and other local services and amenities. Llanrwst is a traditional market town located in the beautiful Conwy Valley approximately 4 miles from the inland tourist resort of Betws Y Coed.
Located on first floor to take advantage of views overlooking river, park and surrounding woodland. Shared large garage on ground floor with automatic doors, uPVC double glazing and night storage heating.
Affording communal entrance, reception hall, lounge, dining kitchen, bedroom 1, bedroom 2, bathroom. The property is located within level walking distance of Town centre and shops. Leasehold - remainder of 125 year term.
Accommodation: - The accommodation affords: (approximate measurements only)
Ground Floor -
Communal Entrance Hallway: - Side door leading to:
Shared Garage (No 5 & No 7): - Space for 4 cars in total (2 cars each). Each apartment has also a lock store within the garage. Automatic door. Power and light connected. Visitor parking out to front.
Stairs leading up to first floor level:
Reception Hall: - Intercom door release system; built-in cylinder cupboard.
Lounge: - 4.4m x 4.1m (14'5" x 13'5" ) - Dual aspect with uPVC double glazed windows overlooking front with views and side window enjoying a sunny southerly aspect; night storage heater; TV point.
Dining Kitchen: - 3.2m 2.95m (10'5" 9'8") - Fitted range of base and wall units with complimentary worktops; 1 1/2 bowl single drainer sink with mixer tap; integrated oven; four plate ceramic hob and canopy stainless steel extractor above; wall tiling; plumbing for washer/dryer; night storage heater; uPVC double glazed window overlooking rear.
Bedroom 1: - 4.4m x 3.3m (14'5" x 10'9") - uPVC double glazed window overlooking front with views; night storage heater.
Bedroom 2: - 3.2m x 3m (10'5" x 9'10") - uPVC double glazed window overlooking rear; night storage heater.
Bathroom: - 2.1m x 1.92m (6'10" x 6'3" ) - 3 piece suite comprising panelled bath with shower above, shower screen, pedestal wash hand basin, low level WC; heated towel rail; wall tiling; uPVC double glazed side window.
Services: - Mains water, electricity and drainage are connected to the property. Night storage heater.
Council Tax Band: - Band 'C' - Conwy County Borough Council
Tenure: - Leasehold - remainder of 125 year lease. 1/8 share of management charges. Please ask agent for more details regarding the lease terms etc.
Directions: - Property is located just off Conwy Terrace overlooking the A470 and Llanrwst Bridge.
Situated within level walking distance of all shops, trains stations, doctors surgery and other local services and amenities. Llanrwst is a traditional market town located in the beautiful Conwy Valley approximately 4 miles from the inland tourist resort of Betws Y Coed.
Interested in this property?
Council tax
First listed
Over a month agoEnergy Performance Certificate
Conwy Terrace, Llanrwst
Marketed by
Iwan M Williams - Llanrwst Charlton Stores, 5 Denbigh Street Llanrwst LL26 0LLPlacebuzz mortgage repayment calculator
Monthly repayment
The Est. Mortgage is for a 25 years repayment mortgage based on a 10% deposit and a 5.5% annual interest. It is only intended as a guide. Make sure you obtain accurate figures from your lender before committing to any mortgage. Your home may be repossessed if you do not keep up repayments on a mortgage.
Conwy Terrace, Llanrwst - Streetview
DISCLAIMER: Property descriptions and related information displayed on this page are marketing materials provided by Iwan M Williams - Llanrwst. Placebuzz does not warrant or accept any responsibility for the accuracy or completeness of the property descriptions or related information provided here and they do not constitute property particulars. Please contact Iwan M Williams - Llanrwst for full details and further information.





