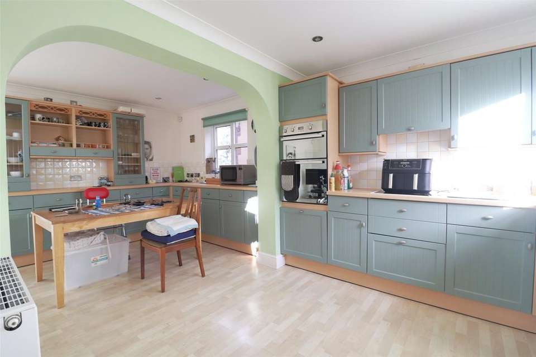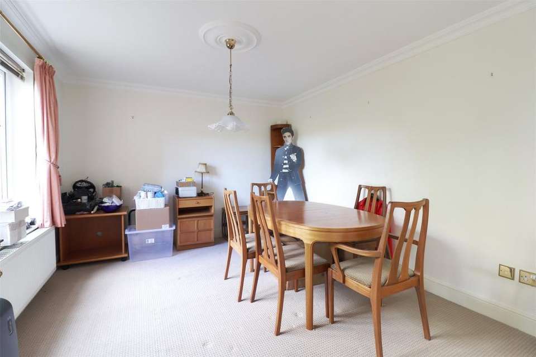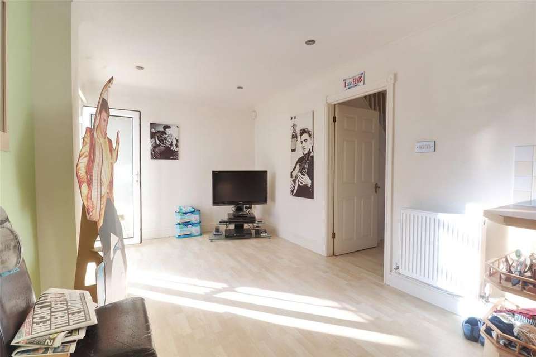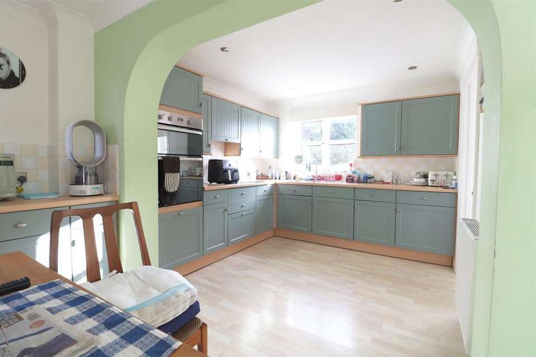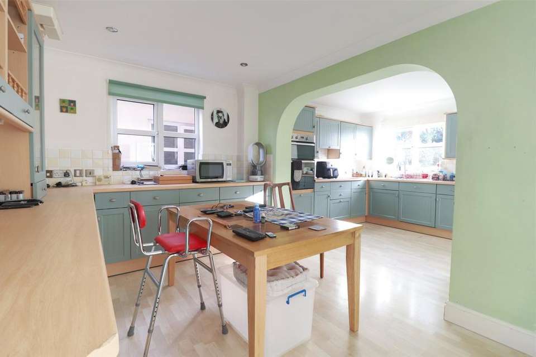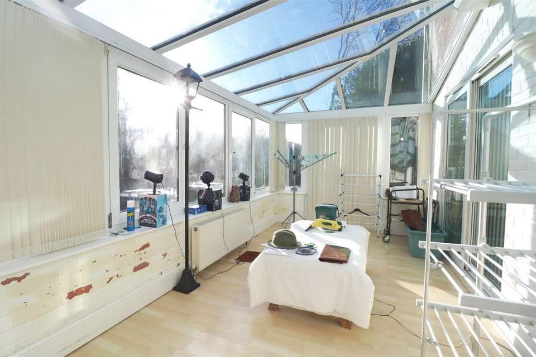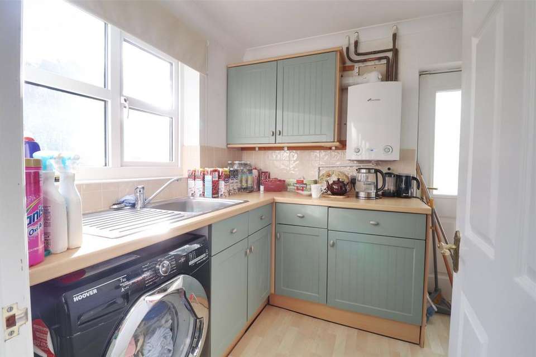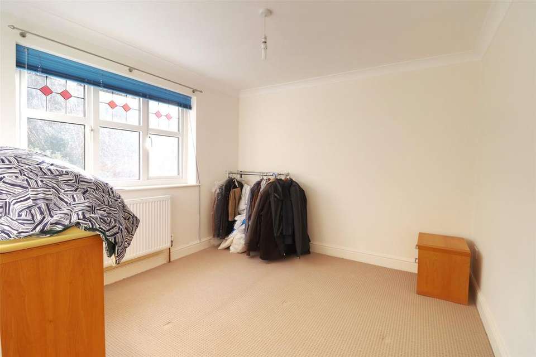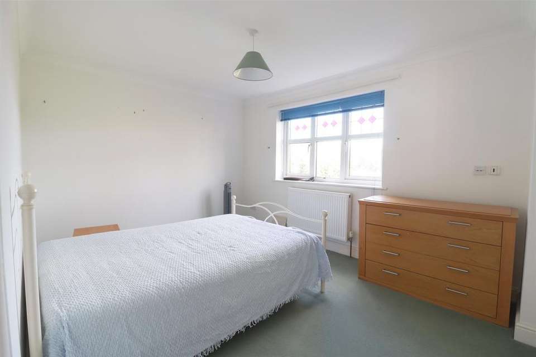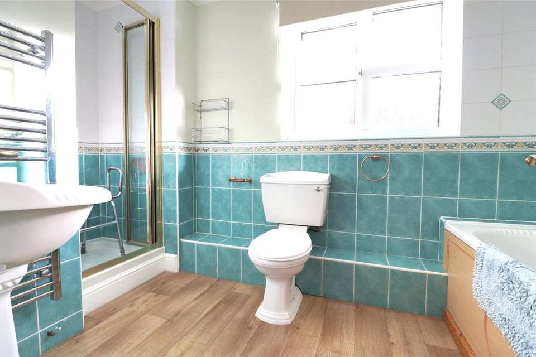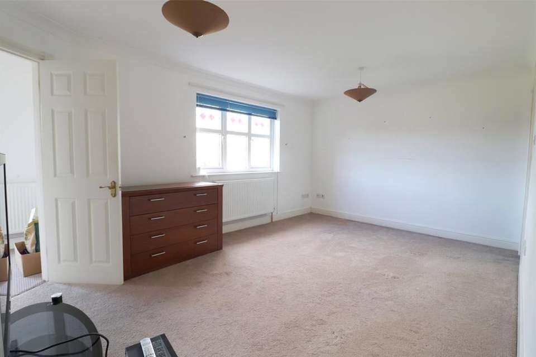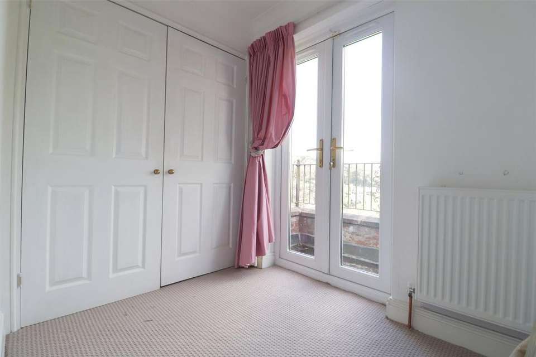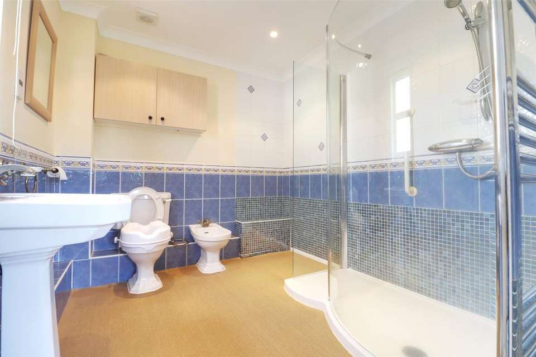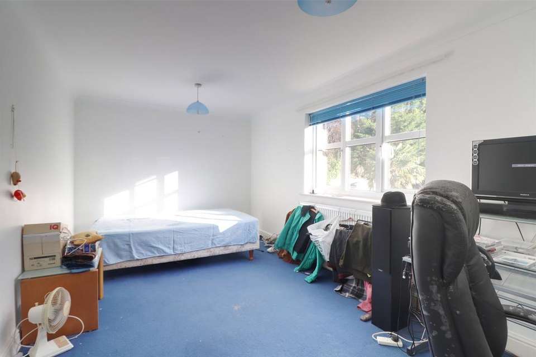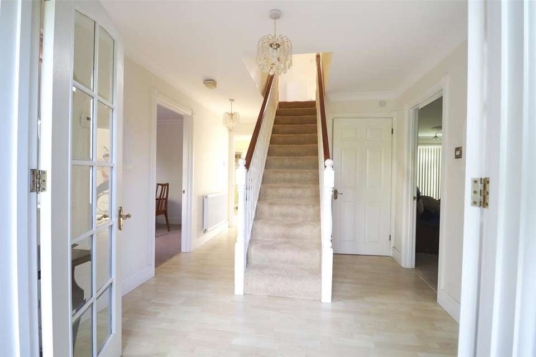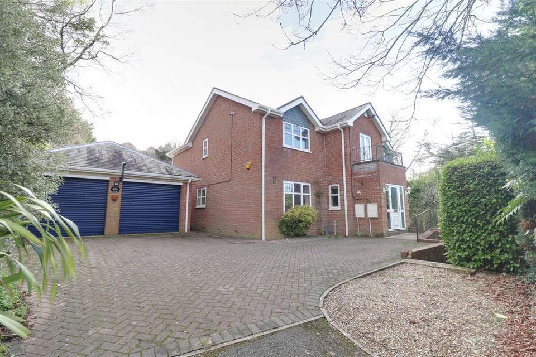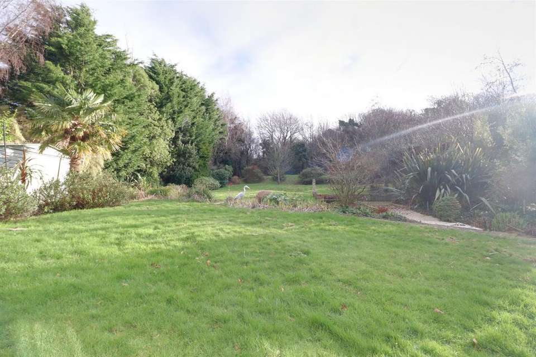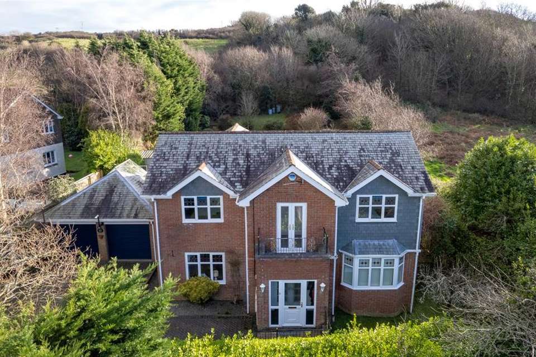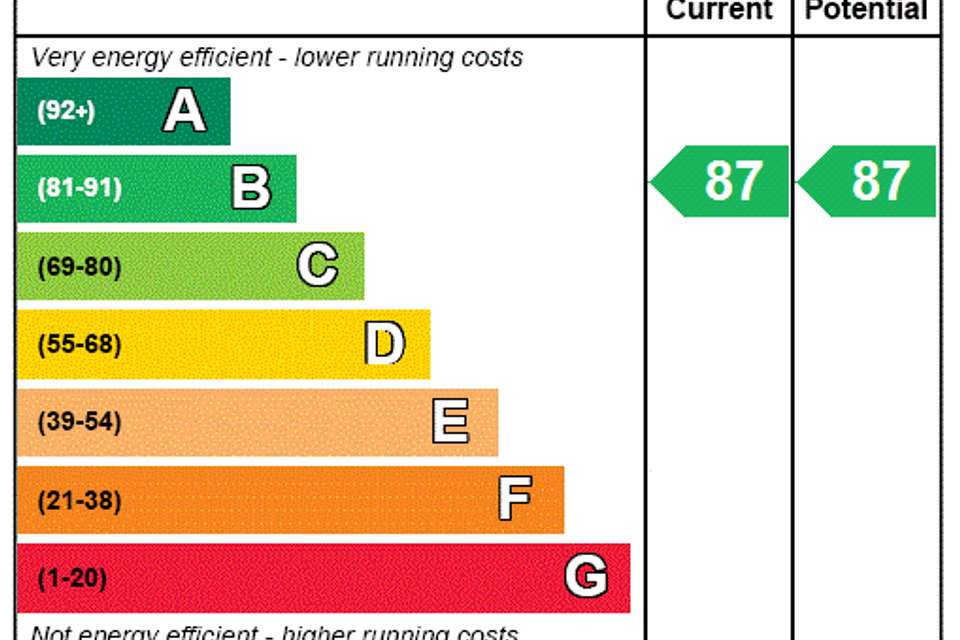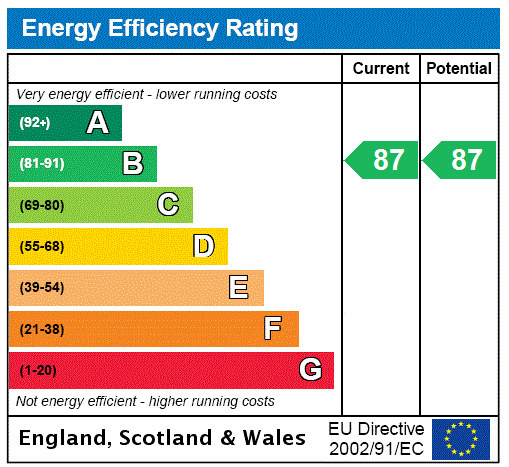4 bedroom detached house for sale
Devon, EX34detached house
bedrooms
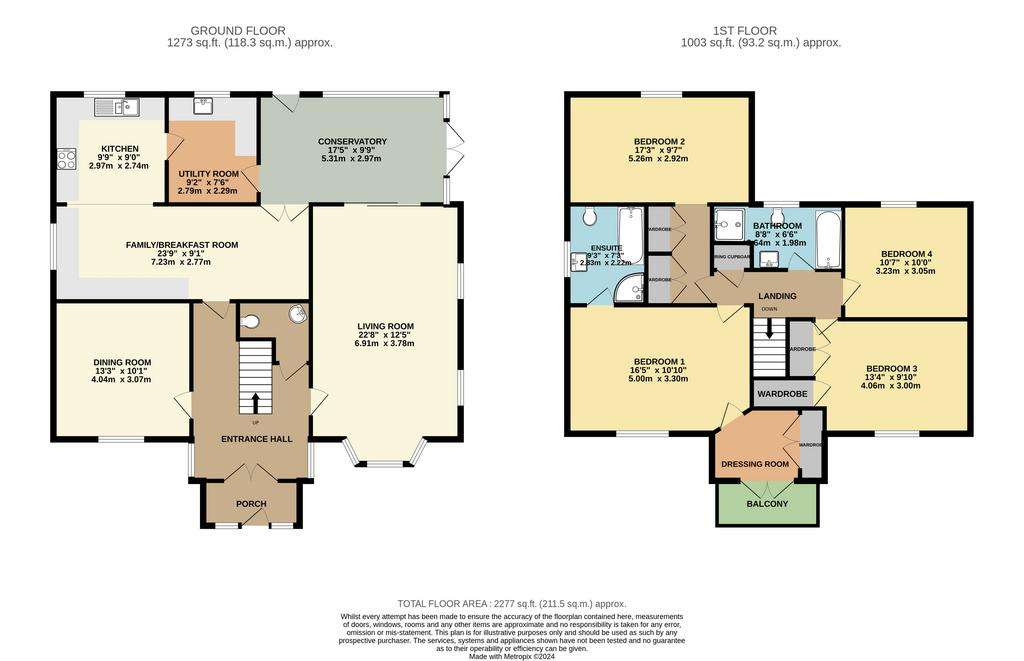
Property photos

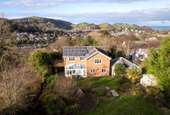
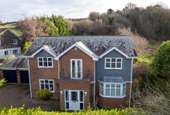
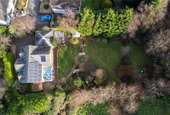
+20
Property description
This imposing detached family home was first featured at the Ideal Homes Exhibition and thereafter constructed on this large quiet tucked away sunny plot. Elevated above the town the property enjoys good views over the surrounding gardens and treetops towards the wooded Score Valley, Cairn, Torrs and the distant Bristol Channel. This spacious home is approached via a small lane and driveway through double wrought iron gates onto a private drive providing parking and turning space for a number of cars. An entrance porch which has glazed double doors leads into a bright and airy hallway with laminate floor and central staircase with spindle balustrade.
There are several reception rooms including a spacious lounge with bay window to the front and fireplace with fitted gas fire. There is a formal dining room and a spacious family breakfast room with laminate floor and a range of fitted units and an archway leading into the kitchen which has a further range of matching fitted units equipped with integrated appliances including a ceramic hob with pull out extractor over, stainless steel electric double oven, fridge and dishwasher. A door leads into a separate utility room which again has matching units and sink, integrated freezer and plumbing for automatic washing machine. There are sliding patio doors from the lounge, glazed double doors from the breakfast room and a door from the utility room leading into an attractive UPVC double glazed conservatory which overlooks the colourful landscaped rear garden. There is a cloakroom/w.c. leading from the entrance hall.
On the first floor there are 4 spacious bedrooms all large enough to accommodate a double bed and furniture. The master bedroom enjoys the front facing views towards the Torrs and Bristol Channel and has its own dressing room with large built in wardrobe and access from here leads onto a front balcony with wrought iron balustrade enjoying similar views. Also, there is a well-proportioned en-suite bathroom/w.c. with white suite comprising of a bath, w.c, wash hand basin, bidet and corner shower cubicle and a heated towel rail. Bedroom 2, again spacious, has views to the rear overlooking the garden and countryside and has 2 large double built in wardrobes and the third bedroom, at the front of the property, has a built in double wardrobe and walk-in store cupboard. The family bathroom/w.c. is well fitted with a white suite, bath, w.c, wash hand basin and shower cubicle and a heated towel rail. All rooms have coved ceilings and the bedrooms have T.V. points.
The property is complimented by uPVC double glazing and there is gas central heating. In addition there are uPVC fascia’s, soffits and downpipes for ease of maintenance.
Outside the parking and turning area gives access to a detached gabled roof garage with light and power and pedestrian access door to side. Steps lead up through the beautifully landscaped sunny colourful gardens which are laid mainly to lawn with a small natural brook running through the middle with four bridge crossing and a pond and well stocked attractive flowerbeds with a wide variety of plants, greenhouse and garden shed. In the centre of the garden there is a sunny paved patio with a back drop of well stocked flowerbeds. The lawn extends towards the top of the garden. The gardens which are a particularly attractive feature, enjoy views over the countryside and wooded valleys and back onto open fields.
This attractive and spacious family home must be viewed internally.
AGENT NOTE
The property has solar panels which are owned and will be included within the sale of the property. They reduce the electricity running costs.
AGENT NOTE
The property is of timber frame construction.
Applicants are advised to proceed from our offices in a westerly direction along the High Street passing through the traffic lights at Church Street. At the mini roundabout take the left hand exit onto St. Brannocks Road taking the second turning left into Bicclescombe Park road and continue along this road passing Bicclescombe Park which is on the left hand side. Take the next left turn into Kingsley Avenue and then turn first left again just after the red bricked properties continue on up the hill and as the road narrows bear around to the right by St. James Vicarage. Continue up the hill and take the left hand steep drive next to the entrance to Myandros. Brook House will be found at the top of the drive through the wrought iron gates.
There are several reception rooms including a spacious lounge with bay window to the front and fireplace with fitted gas fire. There is a formal dining room and a spacious family breakfast room with laminate floor and a range of fitted units and an archway leading into the kitchen which has a further range of matching fitted units equipped with integrated appliances including a ceramic hob with pull out extractor over, stainless steel electric double oven, fridge and dishwasher. A door leads into a separate utility room which again has matching units and sink, integrated freezer and plumbing for automatic washing machine. There are sliding patio doors from the lounge, glazed double doors from the breakfast room and a door from the utility room leading into an attractive UPVC double glazed conservatory which overlooks the colourful landscaped rear garden. There is a cloakroom/w.c. leading from the entrance hall.
On the first floor there are 4 spacious bedrooms all large enough to accommodate a double bed and furniture. The master bedroom enjoys the front facing views towards the Torrs and Bristol Channel and has its own dressing room with large built in wardrobe and access from here leads onto a front balcony with wrought iron balustrade enjoying similar views. Also, there is a well-proportioned en-suite bathroom/w.c. with white suite comprising of a bath, w.c, wash hand basin, bidet and corner shower cubicle and a heated towel rail. Bedroom 2, again spacious, has views to the rear overlooking the garden and countryside and has 2 large double built in wardrobes and the third bedroom, at the front of the property, has a built in double wardrobe and walk-in store cupboard. The family bathroom/w.c. is well fitted with a white suite, bath, w.c, wash hand basin and shower cubicle and a heated towel rail. All rooms have coved ceilings and the bedrooms have T.V. points.
The property is complimented by uPVC double glazing and there is gas central heating. In addition there are uPVC fascia’s, soffits and downpipes for ease of maintenance.
Outside the parking and turning area gives access to a detached gabled roof garage with light and power and pedestrian access door to side. Steps lead up through the beautifully landscaped sunny colourful gardens which are laid mainly to lawn with a small natural brook running through the middle with four bridge crossing and a pond and well stocked attractive flowerbeds with a wide variety of plants, greenhouse and garden shed. In the centre of the garden there is a sunny paved patio with a back drop of well stocked flowerbeds. The lawn extends towards the top of the garden. The gardens which are a particularly attractive feature, enjoy views over the countryside and wooded valleys and back onto open fields.
This attractive and spacious family home must be viewed internally.
AGENT NOTE
The property has solar panels which are owned and will be included within the sale of the property. They reduce the electricity running costs.
AGENT NOTE
The property is of timber frame construction.
Applicants are advised to proceed from our offices in a westerly direction along the High Street passing through the traffic lights at Church Street. At the mini roundabout take the left hand exit onto St. Brannocks Road taking the second turning left into Bicclescombe Park road and continue along this road passing Bicclescombe Park which is on the left hand side. Take the next left turn into Kingsley Avenue and then turn first left again just after the red bricked properties continue on up the hill and as the road narrows bear around to the right by St. James Vicarage. Continue up the hill and take the left hand steep drive next to the entrance to Myandros. Brook House will be found at the top of the drive through the wrought iron gates.
Interested in this property?
Council tax
First listed
Over a month agoEnergy Performance Certificate
Devon, EX34
Marketed by
Webbers - Ilfracombe 48 High Street Ilfracombe EX34 9QBPlacebuzz mortgage repayment calculator
Monthly repayment
The Est. Mortgage is for a 25 years repayment mortgage based on a 10% deposit and a 5.5% annual interest. It is only intended as a guide. Make sure you obtain accurate figures from your lender before committing to any mortgage. Your home may be repossessed if you do not keep up repayments on a mortgage.
Devon, EX34 - Streetview
DISCLAIMER: Property descriptions and related information displayed on this page are marketing materials provided by Webbers - Ilfracombe. Placebuzz does not warrant or accept any responsibility for the accuracy or completeness of the property descriptions or related information provided here and they do not constitute property particulars. Please contact Webbers - Ilfracombe for full details and further information.





