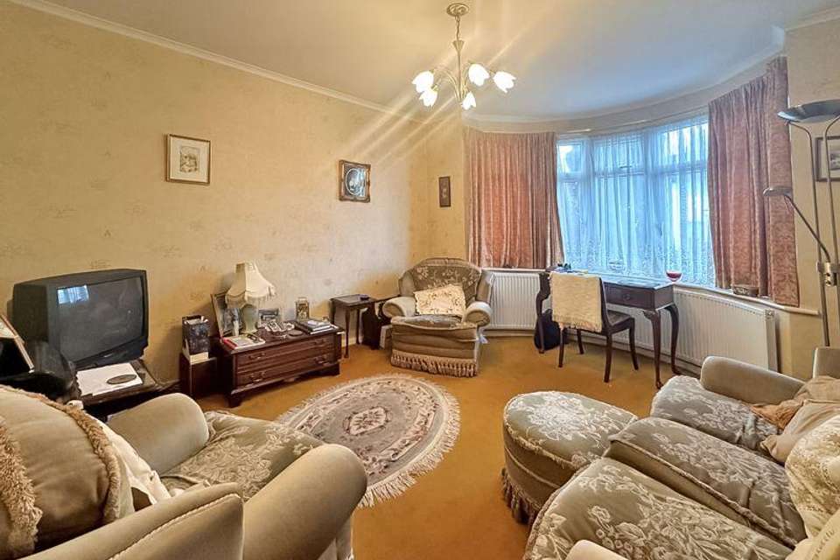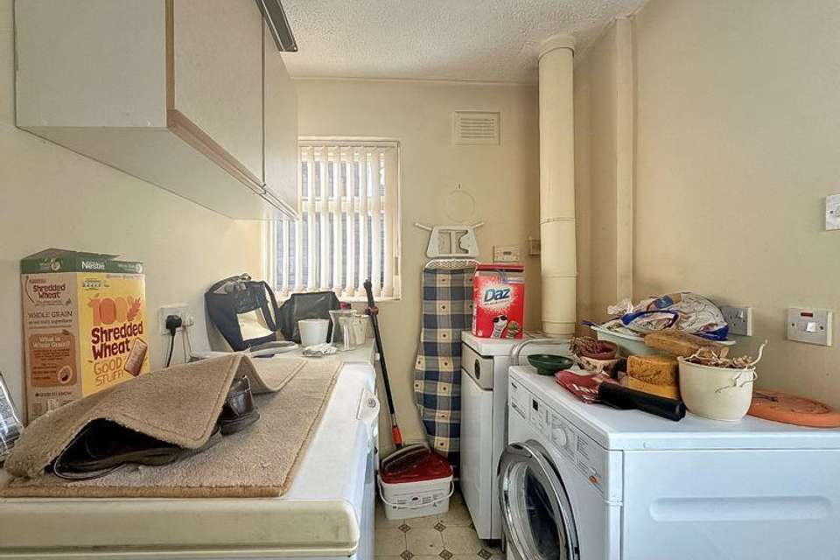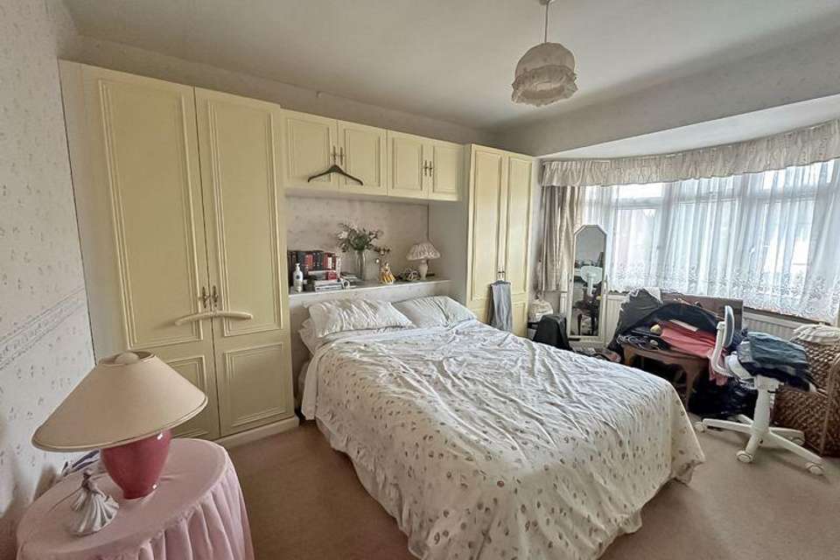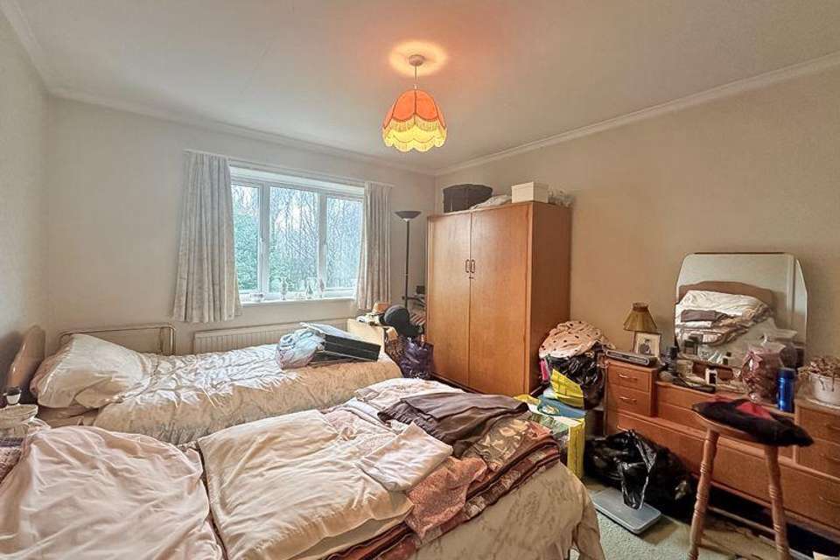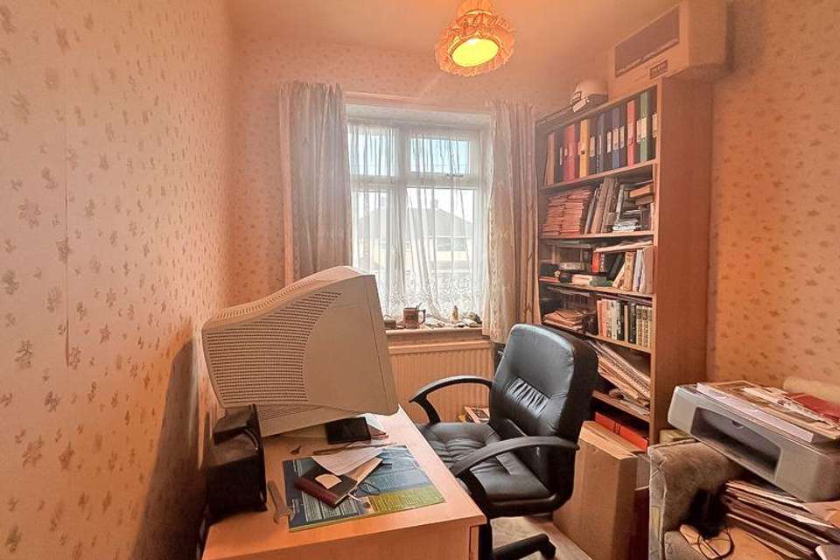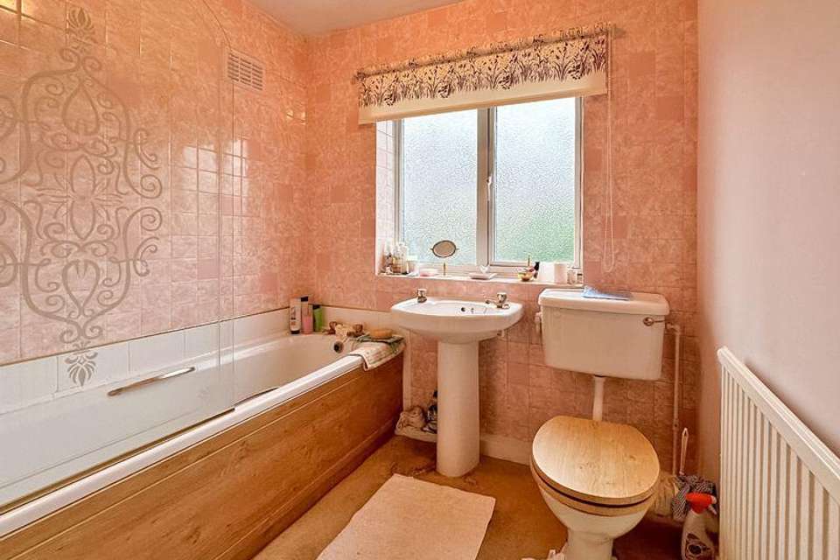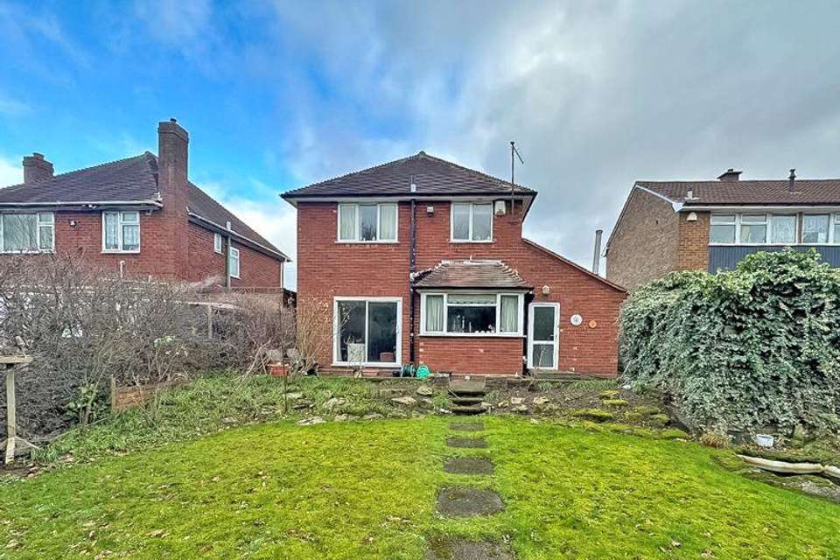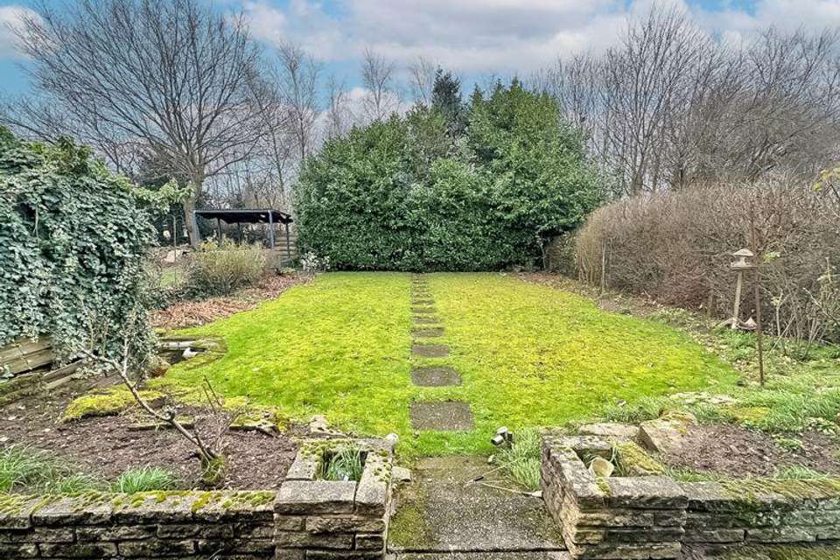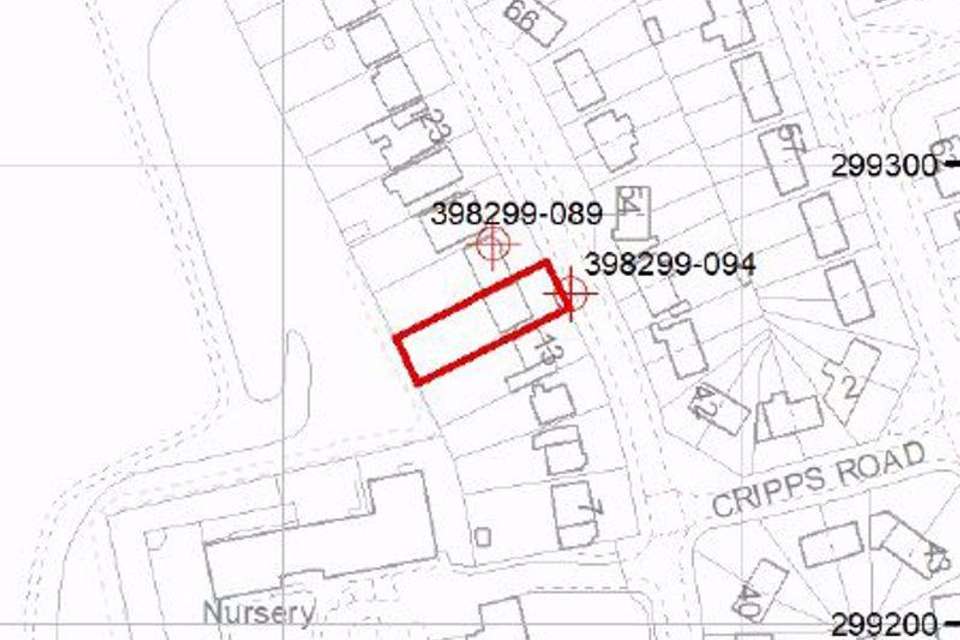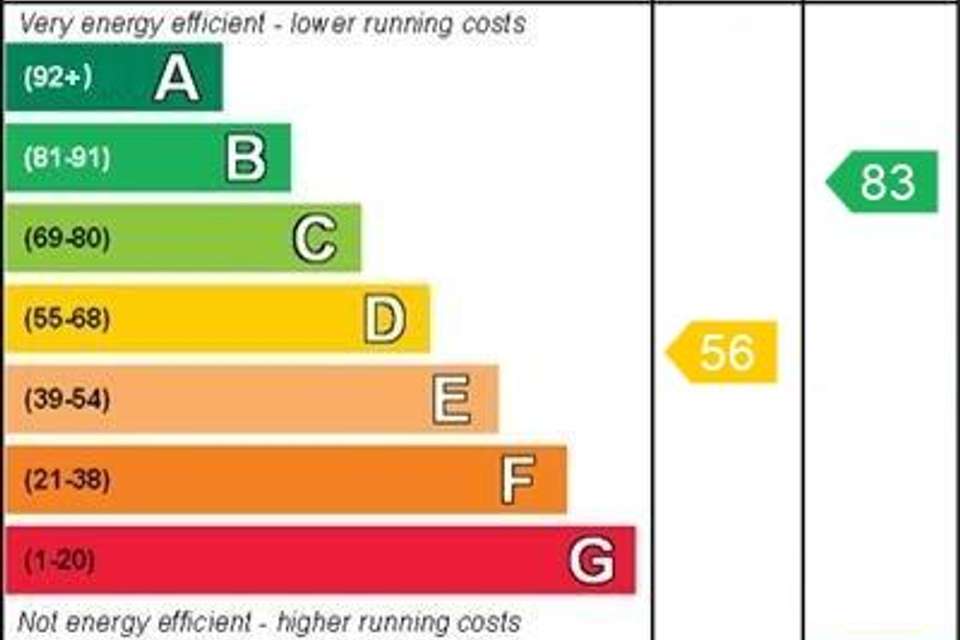3 bedroom detached house for sale
Bentley, Walsalldetached house
bedrooms
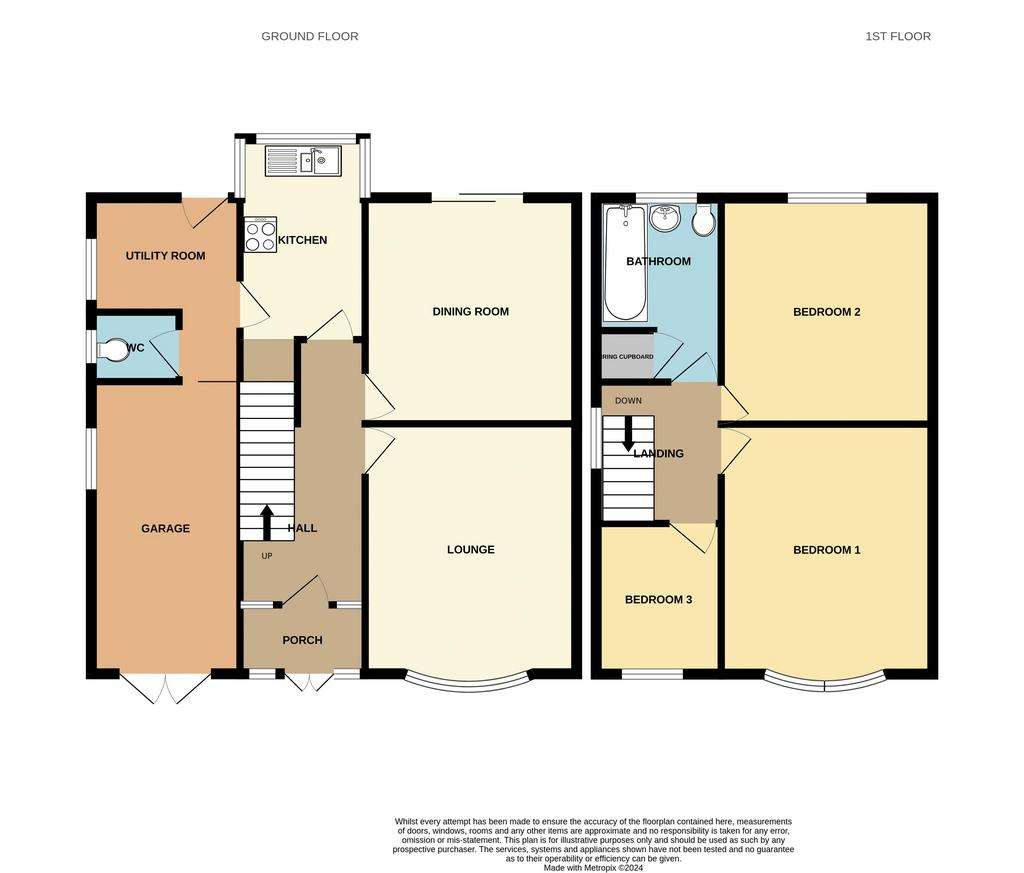
Property photos

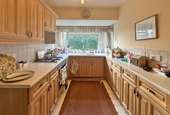
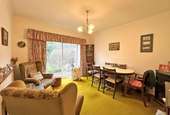
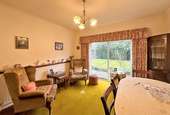
+10
Property description
*FOR SALE VIA MODERN METHOD OF AUCTION* MINING REPORT AVAILABLE - CASH SALE ONLY * AUCTION END DATE - TUESDAY 30TH APRIL AT 2.30PM *A Traditional Three Bedroom Detached House - This property is for sale by the Modern Method of Auction. Should you view, offer or bid on the property, your information will be shared with the Auctioneer, iamsold Limited. This method of auction requires both parties to complete the transaction within 56 days of the draft contract for sale being received by the buyers solicitor. This additional time allows buyers to proceed with mortgage finance (subject to lending criteria, affordability and survey). The buyer is required to sign a reservation agreement and make payment of a non-refundable Reservation Fee. This being 4.5% of the purchase price including VAT, subject to a minimum of £6,600.00 including VAT. The Reservation Fee is paid in addition to purchase price and will be considered as part of the chargeable consideration for the property in the calculation for stamp duty liability. Buyers will be required to go through an identification verification process with iamsold and provide proof of how the purchase would be funded. This property has a Buyer Information Pack which is a collection of documents in relation to the property. The documents may not tell you everything you need to know about the property, so you are required to complete your own due diligence before bidding. A sample copy of the Reservation Agreement and terms and conditions are also contained within this pack. The buyer will also make payment of £300 including VAT towards the preparation cost of the pack, where it has been provided by i am sold. The property is subject to an undisclosed Reserve Price with both the Reserve Price and Starting Bid being subject to change.
A three bedroom traditional detached house situated close to local schools and amenities. The property is in need of some modernisation but offers excellent scope to improve. Benefits from majority double glazing and gas central heating and comprises of porch, hall, two receptions, kitchen, utility, downstairs w.c., three bedrooms, bathroom, enclosed rear garden, garage and driveway affording off road parking.
Entrance Porch:
having uPVC double glazed French style doors
Entrance Hall:
having two single glazed windows, single glazed front entrance door, radiator, stairs leading to the first floor
Lounge: - 14' 8'' x 11' 5'' (4.46m x 3.49m)
having uPVC double glazed bay window to the front, radiator
Dining Room: - 12' 2'' x 11' 5'' (3.70m x 3.49m)
having radiator, double glazed sliding patio doors to the rear garden
Kitchen: - 12' 0'' x 7' 0'' (3.66m x 2.13m)
having a range of fitted wall, drawer and base cupboard units, inset one and a half bowl sink and drainer unit, built in electric oven, inset gas hob and extractor above, uPVC double glazed bay window to the rear, radiator, door leading to:
Utility Room: - 8' 0'' x 5' 11'' (2.43m x 1.81m)
having plumbing for washing machine, floor mounted boiler, single glazed window to the side, uPVC double glazed door leading to the garden, sliding door leading to garage
Downstairs W.C.:
having W.C., radiator, obscure single glazed window to the side
On The First Floor
Landing:
having uPVC double glazed window to the side, access to loft storage area, doors leading off to:
Bedroom One: - 14' 11'' x 11' 5'' (4.55m x 3.49m)
having uPVC double glazed bay window to the front, radiator, built in wardrobes and overhead cupboards
Bedroom Two: - 12' 2'' x 11' 5'' (3.71m x 3.48m)
having uPVC double glazed window to the rear, radiator
Bedroom Three: - 7' 11'' x 6' 11'' (2.42m x 2.11m)
having uPVC double glazed window to the front, radiator
Bathroom: - 7' 11'' x 6' 11'' (2.42m x 2.11m)
having suite comprising panelled bath with electric shower over, pedestal wash hand basin, W.C., airing cupboard, radiator, obscure uPVC double glazed window to the rear
Outside:
having a paved foregarden with raised corner flower bed, tarmacadam driveway with wrought iron gates.Enclosed lawned garden to the rear with paved patio and side entrance gate
Garage: - 15' 9'' x 8' 0'' (4.81m x 2.44m)
having double wooden doors to the front, single glazed window to the side and light
Agents Note:
There are two mine entries within 20 metres of the property. A coal mining report is available.
Council Tax Band: B
Tenure: Freehold
A three bedroom traditional detached house situated close to local schools and amenities. The property is in need of some modernisation but offers excellent scope to improve. Benefits from majority double glazing and gas central heating and comprises of porch, hall, two receptions, kitchen, utility, downstairs w.c., three bedrooms, bathroom, enclosed rear garden, garage and driveway affording off road parking.
Entrance Porch:
having uPVC double glazed French style doors
Entrance Hall:
having two single glazed windows, single glazed front entrance door, radiator, stairs leading to the first floor
Lounge: - 14' 8'' x 11' 5'' (4.46m x 3.49m)
having uPVC double glazed bay window to the front, radiator
Dining Room: - 12' 2'' x 11' 5'' (3.70m x 3.49m)
having radiator, double glazed sliding patio doors to the rear garden
Kitchen: - 12' 0'' x 7' 0'' (3.66m x 2.13m)
having a range of fitted wall, drawer and base cupboard units, inset one and a half bowl sink and drainer unit, built in electric oven, inset gas hob and extractor above, uPVC double glazed bay window to the rear, radiator, door leading to:
Utility Room: - 8' 0'' x 5' 11'' (2.43m x 1.81m)
having plumbing for washing machine, floor mounted boiler, single glazed window to the side, uPVC double glazed door leading to the garden, sliding door leading to garage
Downstairs W.C.:
having W.C., radiator, obscure single glazed window to the side
On The First Floor
Landing:
having uPVC double glazed window to the side, access to loft storage area, doors leading off to:
Bedroom One: - 14' 11'' x 11' 5'' (4.55m x 3.49m)
having uPVC double glazed bay window to the front, radiator, built in wardrobes and overhead cupboards
Bedroom Two: - 12' 2'' x 11' 5'' (3.71m x 3.48m)
having uPVC double glazed window to the rear, radiator
Bedroom Three: - 7' 11'' x 6' 11'' (2.42m x 2.11m)
having uPVC double glazed window to the front, radiator
Bathroom: - 7' 11'' x 6' 11'' (2.42m x 2.11m)
having suite comprising panelled bath with electric shower over, pedestal wash hand basin, W.C., airing cupboard, radiator, obscure uPVC double glazed window to the rear
Outside:
having a paved foregarden with raised corner flower bed, tarmacadam driveway with wrought iron gates.Enclosed lawned garden to the rear with paved patio and side entrance gate
Garage: - 15' 9'' x 8' 0'' (4.81m x 2.44m)
having double wooden doors to the front, single glazed window to the side and light
Agents Note:
There are two mine entries within 20 metres of the property. A coal mining report is available.
Council Tax Band: B
Tenure: Freehold
Interested in this property?
Council tax
First listed
Over a month agoEnergy Performance Certificate
Bentley, Walsall
Marketed by
Skitts Estate Agents - Willenhall 9 New Road Willenhall WV13 2BGPlacebuzz mortgage repayment calculator
Monthly repayment
The Est. Mortgage is for a 25 years repayment mortgage based on a 10% deposit and a 5.5% annual interest. It is only intended as a guide. Make sure you obtain accurate figures from your lender before committing to any mortgage. Your home may be repossessed if you do not keep up repayments on a mortgage.
Bentley, Walsall - Streetview
DISCLAIMER: Property descriptions and related information displayed on this page are marketing materials provided by Skitts Estate Agents - Willenhall. Placebuzz does not warrant or accept any responsibility for the accuracy or completeness of the property descriptions or related information provided here and they do not constitute property particulars. Please contact Skitts Estate Agents - Willenhall for full details and further information.





