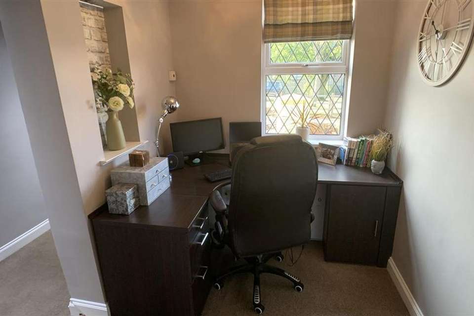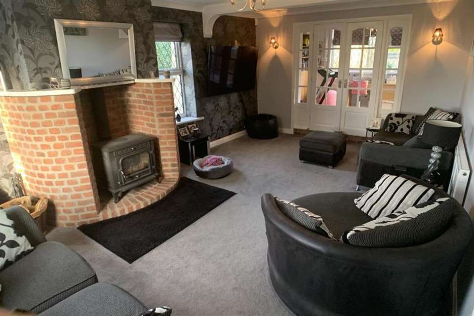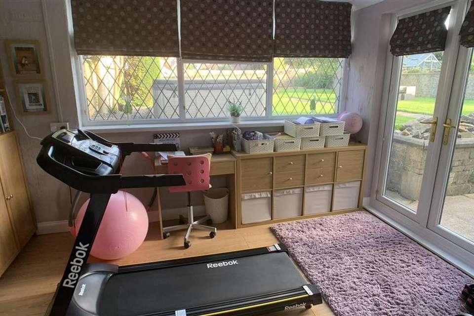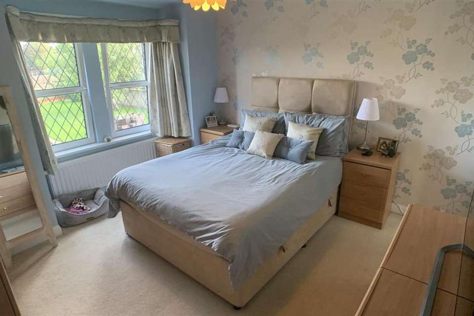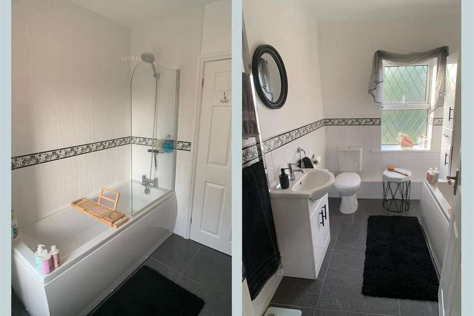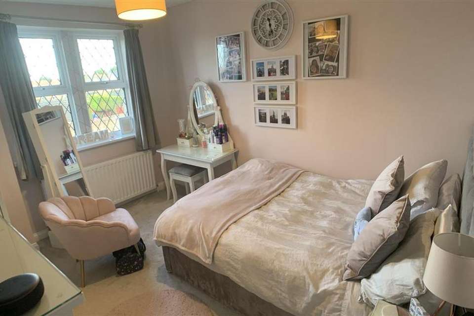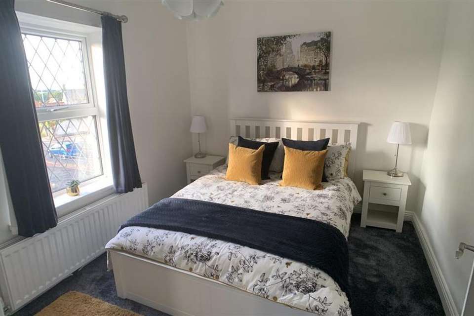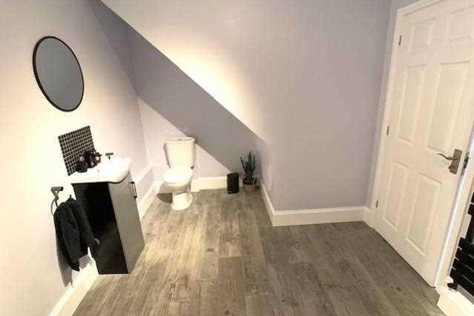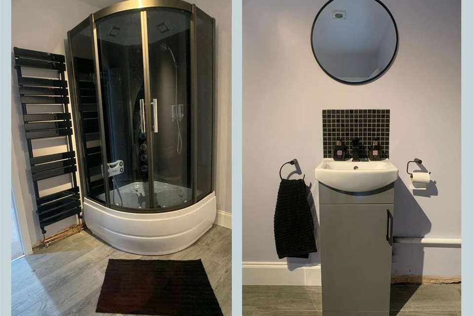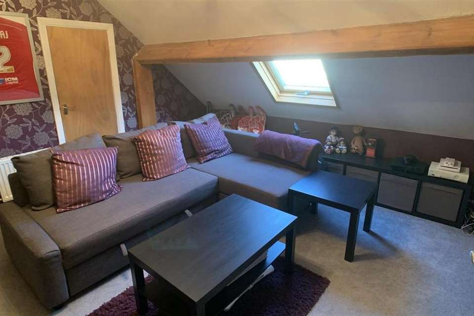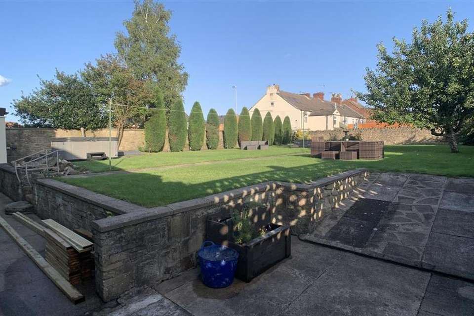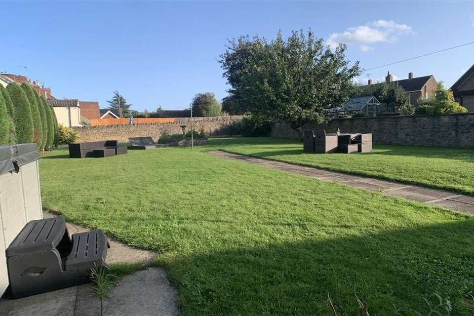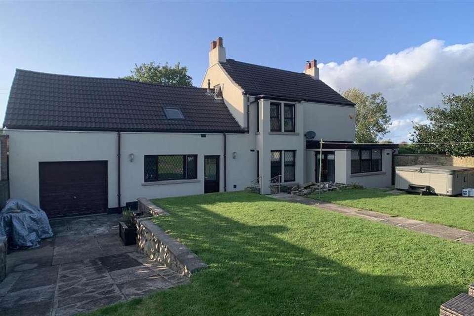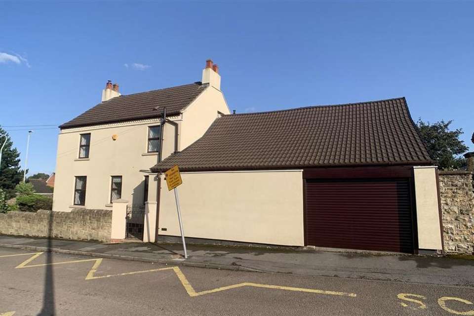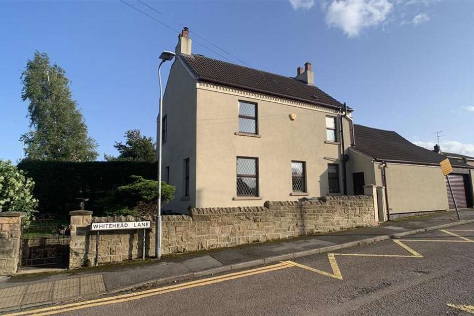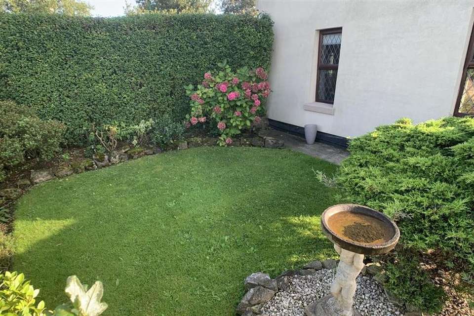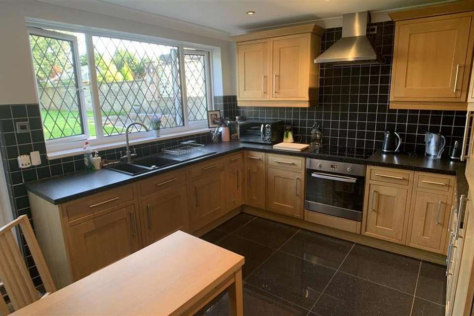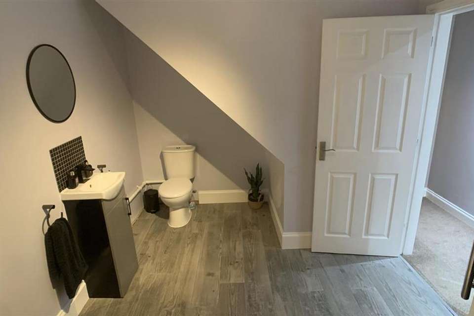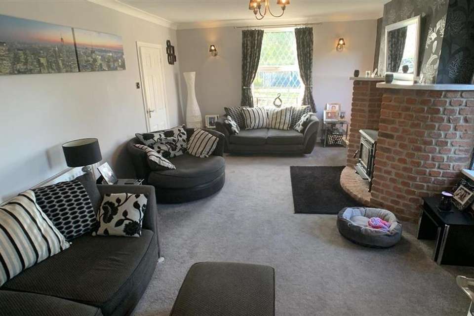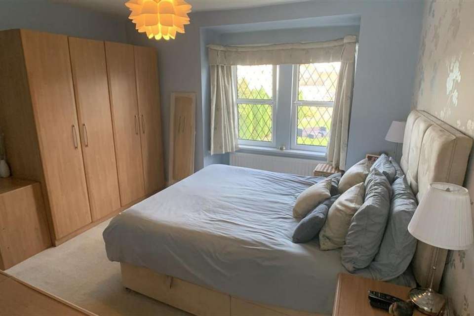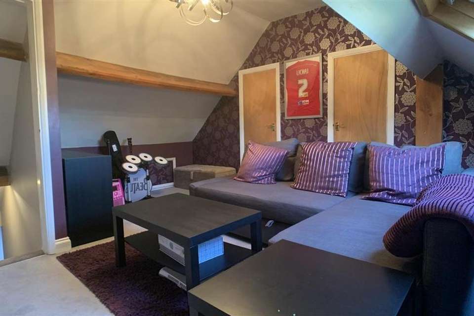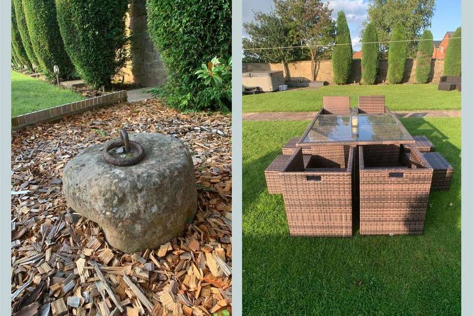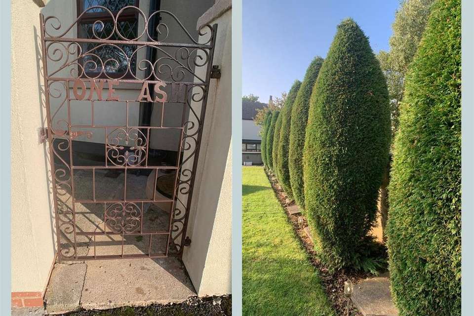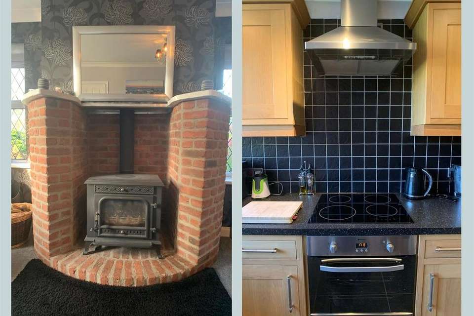4 bedroom detached house for sale
Skegby, Skegby NG17detached house
bedrooms
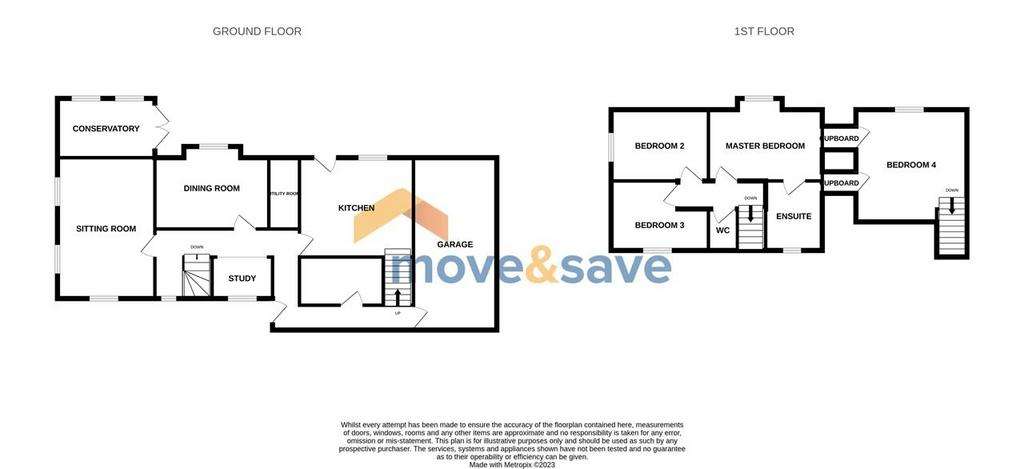
Property photos

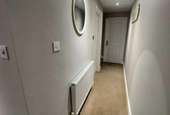
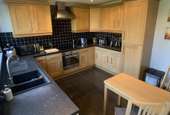
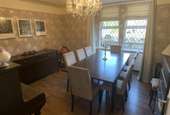
+24
Property description
Prepare To Be Impressed with this genuinely spacious four bedroomed detached character property. Ideal for the growing family the versatile accommodation provides a range of options including a self contained bedroom and bathroom for the teenager or other family members. The accommodation in more detail comprises dual aspect entrance hallway, Ground floor bathroom, Kitchen with Utility, Dining Room, Study Area, Sitting Room, Conservatory and cellar access to the ground floor, Staircase one leads to three bedrooms ( master en-suite) and the upstairs Wc. The second staircase leads to a separate Bedroom/ Study/ Playroom. There is also a very good size tandem "drive -through" integral garage providing access to the rear of the property. Space and character Don't Miss This One !
Entrance Hallway
A double glazed entrance door leads to a duel aspect entrance hallway each with radiator and down-lighters.
Kitchen 3.47m (11' 5") x 3.36m (11' 0")
Fully fitted with a range of modern light oak base and wall units including a one and a half bowl sink with mixer tap, integrated oven and hob with extractor canopy, integrated fridge-freezer, integrated dishwasher, radiator, ceramic tiled floor, ceiling down-lighters, double glazed window and external rear door. There is also a separate laundry room with shelving and plumbing for an automatic washing machine.
Dining Room 3.93m (12' 11") x 3.84m (12' 7")
Separate dining room with double glazed bay window to the rear elevation, laminate floor, picture rail and radiator.
Study Area 2.44m (8' 0") x 1.99m (6' 6")
Built in work station with meter cupboards under, radiator and double glazed window.
Inner Hallway
With double glazed window, access to a small under-stair cellar / storage area and stairway access to the first floor accommodation.
Sitting Room 5.92m (19' 5") x 3.70m (12' 2")
Spacious sitting room with feature brickwork fireplace housing a cast iron stove, two radiators, double glazed windows to the front and side elevations.
Conservatory 3.82m (12' 6") x 2.44m (8' 0")
Additional conservatory - sun lounge with laminate floor, radiator, double glazed windows and external double glazed doors overlooking and leading to the rear garden.
First Floor
Landing with access to the bedrooms and separate Wc. with hand basin and built in vanity unit.
Bedroom One 3.93m (12' 11") x 3.84m (12' 7")
A good double room with radiator and double glazed window to the rear elevation.
En-Suite 2.47m (8' 1") x 2.02m (6' 8")
Fitted with a traditional white three piece suite including hand basin, wc, bath with shower and shower screen, ceramic tiled floor, chrome heated towel rail, half tiled walls, and double glazed window.
Bedroom Two 3.55m (11' 8") x 3.08m (10' 1")
Another double bedroom with radiator, and double glazed window.
Bedroom Three 3.29m (10' 10") x 2.74m (9' 0")
Also a double room with radiator and double glazed window.
Entrance Hallway
The dual aspect entrance hallway with access to the ground floor shower room, integral garage and second stairway to the fourth bedroom.
Shower Room 3.76m (12' 4") x 2.63m (8' 8")
Spacious ground floor shower room with hand basin, wc and shower cubical, ceramic tiled floor and chrome heated towel rail.
Bedroom Four 4.75m (15' 7") x 3.64m (11' 11")
This room could be used in a number of ways including part of a self contained annexe having the separate shower room below. The room has two radiators and a skylight window along with two built in storage cupboards one housing the gas central heating boiler.
Ouitside
The property occupies a good corner/end plot and has a front forecourt and side lawned garden with garden gate access, also to the front is the integral tandem garage with electric roller shutter door. To the rear of the property is a lovely well maintained and private generous garden plot mainly laid to lawn with mature and established borders. There is a rear garage door providing "drive-through access to the rear garden and courtyard.
Entrance Hallway
A double glazed entrance door leads to a duel aspect entrance hallway each with radiator and down-lighters.
Kitchen 3.47m (11' 5") x 3.36m (11' 0")
Fully fitted with a range of modern light oak base and wall units including a one and a half bowl sink with mixer tap, integrated oven and hob with extractor canopy, integrated fridge-freezer, integrated dishwasher, radiator, ceramic tiled floor, ceiling down-lighters, double glazed window and external rear door. There is also a separate laundry room with shelving and plumbing for an automatic washing machine.
Dining Room 3.93m (12' 11") x 3.84m (12' 7")
Separate dining room with double glazed bay window to the rear elevation, laminate floor, picture rail and radiator.
Study Area 2.44m (8' 0") x 1.99m (6' 6")
Built in work station with meter cupboards under, radiator and double glazed window.
Inner Hallway
With double glazed window, access to a small under-stair cellar / storage area and stairway access to the first floor accommodation.
Sitting Room 5.92m (19' 5") x 3.70m (12' 2")
Spacious sitting room with feature brickwork fireplace housing a cast iron stove, two radiators, double glazed windows to the front and side elevations.
Conservatory 3.82m (12' 6") x 2.44m (8' 0")
Additional conservatory - sun lounge with laminate floor, radiator, double glazed windows and external double glazed doors overlooking and leading to the rear garden.
First Floor
Landing with access to the bedrooms and separate Wc. with hand basin and built in vanity unit.
Bedroom One 3.93m (12' 11") x 3.84m (12' 7")
A good double room with radiator and double glazed window to the rear elevation.
En-Suite 2.47m (8' 1") x 2.02m (6' 8")
Fitted with a traditional white three piece suite including hand basin, wc, bath with shower and shower screen, ceramic tiled floor, chrome heated towel rail, half tiled walls, and double glazed window.
Bedroom Two 3.55m (11' 8") x 3.08m (10' 1")
Another double bedroom with radiator, and double glazed window.
Bedroom Three 3.29m (10' 10") x 2.74m (9' 0")
Also a double room with radiator and double glazed window.
Entrance Hallway
The dual aspect entrance hallway with access to the ground floor shower room, integral garage and second stairway to the fourth bedroom.
Shower Room 3.76m (12' 4") x 2.63m (8' 8")
Spacious ground floor shower room with hand basin, wc and shower cubical, ceramic tiled floor and chrome heated towel rail.
Bedroom Four 4.75m (15' 7") x 3.64m (11' 11")
This room could be used in a number of ways including part of a self contained annexe having the separate shower room below. The room has two radiators and a skylight window along with two built in storage cupboards one housing the gas central heating boiler.
Ouitside
The property occupies a good corner/end plot and has a front forecourt and side lawned garden with garden gate access, also to the front is the integral tandem garage with electric roller shutter door. To the rear of the property is a lovely well maintained and private generous garden plot mainly laid to lawn with mature and established borders. There is a rear garage door providing "drive-through access to the rear garden and courtyard.
Interested in this property?
Council tax
First listed
Over a month agoSkegby, Skegby NG17
Marketed by
Move & Save - East Midlands 2 Carmichael London SW18 3HJPlacebuzz mortgage repayment calculator
Monthly repayment
The Est. Mortgage is for a 25 years repayment mortgage based on a 10% deposit and a 5.5% annual interest. It is only intended as a guide. Make sure you obtain accurate figures from your lender before committing to any mortgage. Your home may be repossessed if you do not keep up repayments on a mortgage.
Skegby, Skegby NG17 - Streetview
DISCLAIMER: Property descriptions and related information displayed on this page are marketing materials provided by Move & Save - East Midlands. Placebuzz does not warrant or accept any responsibility for the accuracy or completeness of the property descriptions or related information provided here and they do not constitute property particulars. Please contact Move & Save - East Midlands for full details and further information.





