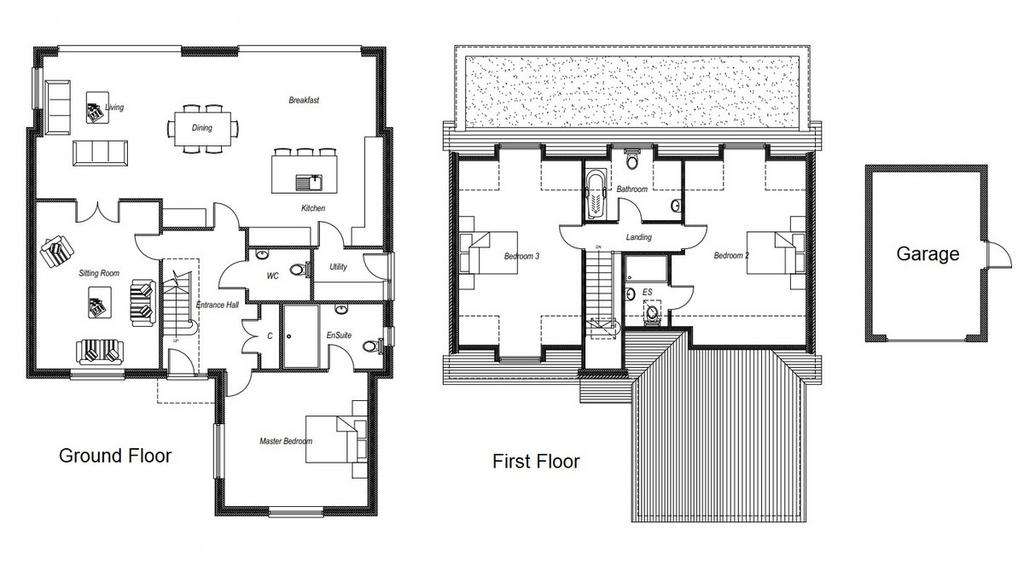3 bedroom detached house for sale
Brockford Road, Stowmarket IP14detached house
bedrooms

Property photos




+1
Property description
A rare opportunity to acquire a bespoke, versatile detached house of approximately 2,175 sq ft (202 sq m) (excluding the garage) off plan by well-respected local builder that occupies an enviable position towards the periphery of Mendlesham village with fine countryside views over paddocks to the rear. An early site viewing is recommended for this fine country house.
Entrance door leading to:
ENTRANCE HALL: A welcoming with staircase rising to the first floor, built in storage cupboard and doors leading to all principal rooms.
SITTING ROOM: 17ft x 12 ft (5.18m x 3.6m). With front aspect and double doors opening to;
OPEN PLAN KITCHEN/DINING/LIVING ROOM: 35ft x 15ft/18ft/20ft (10.6 x 4.5m/5.4m/6m). This area will be cleverly designed into three distinctive areas with patio doors opening to the rear gardens allowing one the potential for alfresco dining. Door to;
UTILITY: Window and external door to side.
BEDROOM: 14 ft X 14 ft (4.2m x 4.2m) With dual aspect and door opening to En-suite.
EN-SUITE: Window to side.
CLOAKROOM:
First floor
LANDING: An inviting area with doors to;
BEDROOM: 19ft x 12.5ft (5.7m x 3.8m) A generous double bedroom with rear aspect offering views of the delightful paddock area beyond. Door to;
EN SUITE:
BEDROOM: 19ft x 12.5ft (5.7m x 3.8m) Again another spacious double bedroom with window to rear offering views of the countryside paddocks beyond.
BATHROOM: 10ft x 6ft (3m x 1.8m). Window to rear.
Outside The property will sit back from the road and is approached over a private driveway which provides ample parking and in turn give access to a DETACHED GARAGE: with up and over door to the front. The gardens will be predominantly lawn with flowering borders.
AGENTS NOTE: • Please note the property is due for construction, therefore, these details, plans and fittings are not yet finalised and are likely to be subject to change as and when the works commence.
• The developer is happy to allow input from a prospective buyer depending on the property's progress.
Entrance door leading to:
ENTRANCE HALL: A welcoming with staircase rising to the first floor, built in storage cupboard and doors leading to all principal rooms.
SITTING ROOM: 17ft x 12 ft (5.18m x 3.6m). With front aspect and double doors opening to;
OPEN PLAN KITCHEN/DINING/LIVING ROOM: 35ft x 15ft/18ft/20ft (10.6 x 4.5m/5.4m/6m). This area will be cleverly designed into three distinctive areas with patio doors opening to the rear gardens allowing one the potential for alfresco dining. Door to;
UTILITY: Window and external door to side.
BEDROOM: 14 ft X 14 ft (4.2m x 4.2m) With dual aspect and door opening to En-suite.
EN-SUITE: Window to side.
CLOAKROOM:
First floor
LANDING: An inviting area with doors to;
BEDROOM: 19ft x 12.5ft (5.7m x 3.8m) A generous double bedroom with rear aspect offering views of the delightful paddock area beyond. Door to;
EN SUITE:
BEDROOM: 19ft x 12.5ft (5.7m x 3.8m) Again another spacious double bedroom with window to rear offering views of the countryside paddocks beyond.
BATHROOM: 10ft x 6ft (3m x 1.8m). Window to rear.
Outside The property will sit back from the road and is approached over a private driveway which provides ample parking and in turn give access to a DETACHED GARAGE: with up and over door to the front. The gardens will be predominantly lawn with flowering borders.
AGENTS NOTE: • Please note the property is due for construction, therefore, these details, plans and fittings are not yet finalised and are likely to be subject to change as and when the works commence.
• The developer is happy to allow input from a prospective buyer depending on the property's progress.
Interested in this property?
Council tax
First listed
Over a month agoBrockford Road, Stowmarket IP14
Marketed by
David Burr - Woolpit Sampson House Woolpit, Bury St Edmunds IP30 9QNPlacebuzz mortgage repayment calculator
Monthly repayment
The Est. Mortgage is for a 25 years repayment mortgage based on a 10% deposit and a 5.5% annual interest. It is only intended as a guide. Make sure you obtain accurate figures from your lender before committing to any mortgage. Your home may be repossessed if you do not keep up repayments on a mortgage.
Brockford Road, Stowmarket IP14 - Streetview
DISCLAIMER: Property descriptions and related information displayed on this page are marketing materials provided by David Burr - Woolpit. Placebuzz does not warrant or accept any responsibility for the accuracy or completeness of the property descriptions or related information provided here and they do not constitute property particulars. Please contact David Burr - Woolpit for full details and further information.





