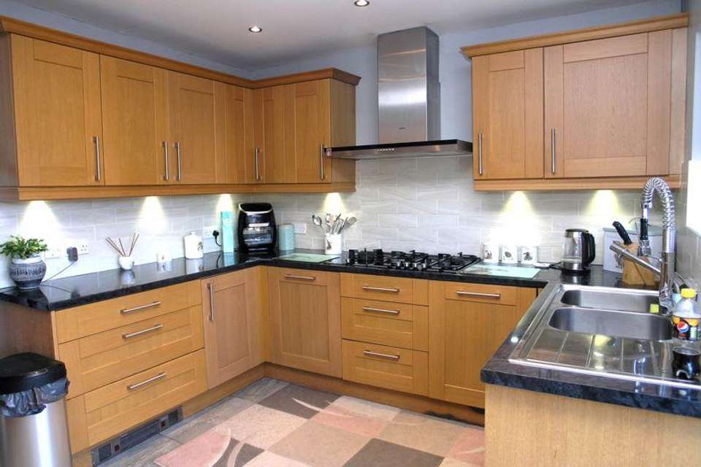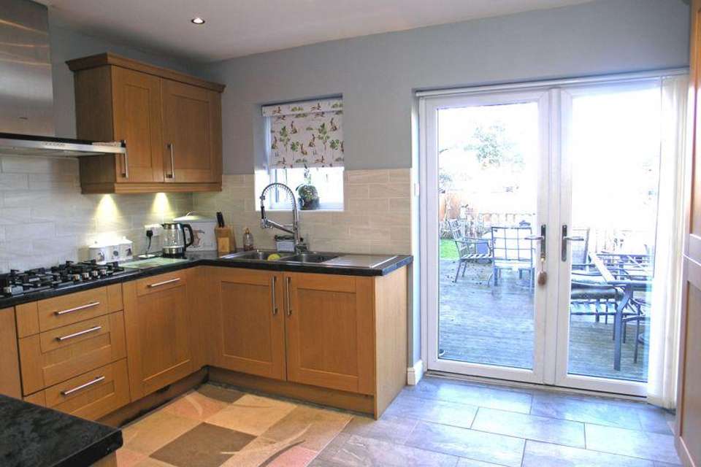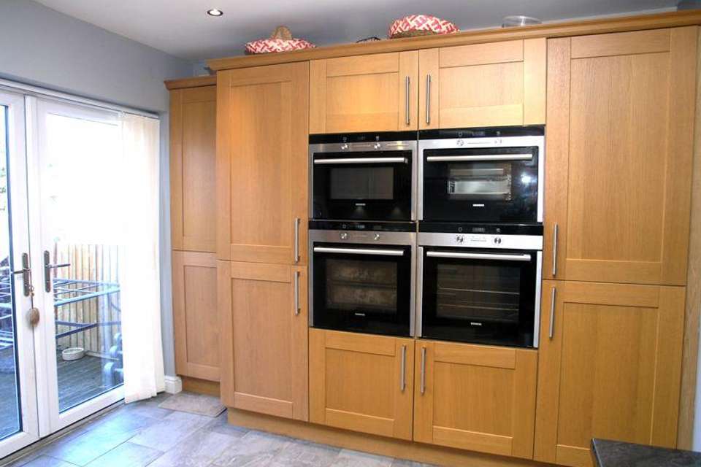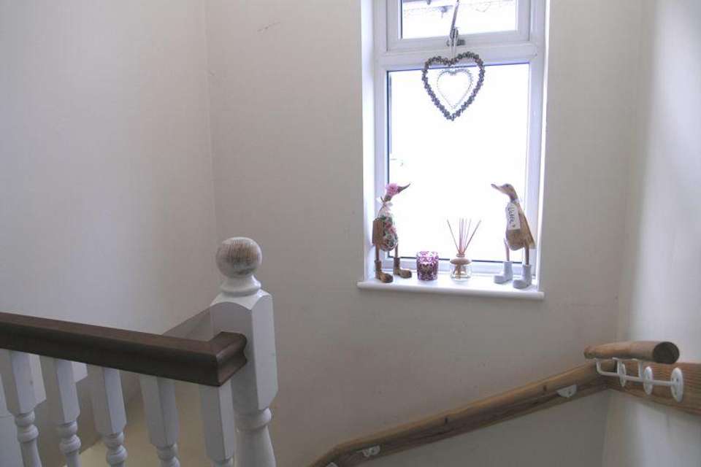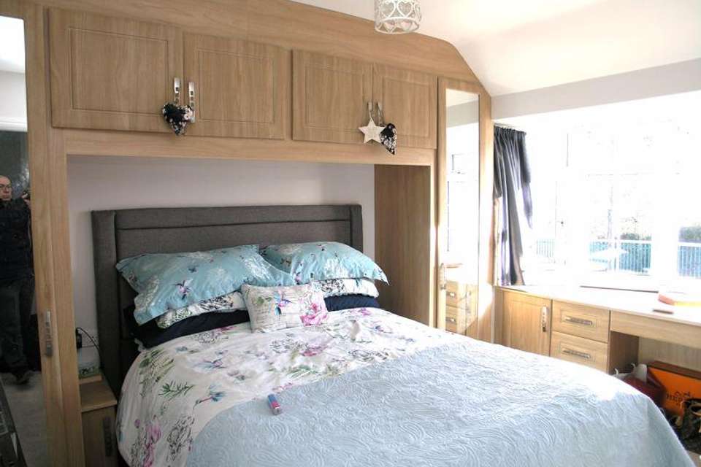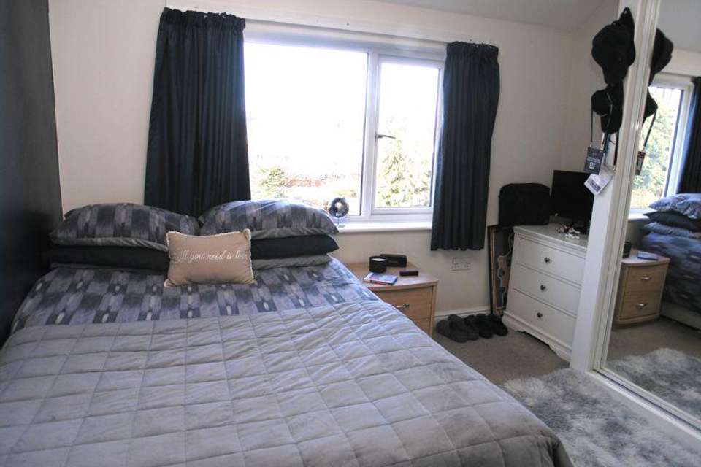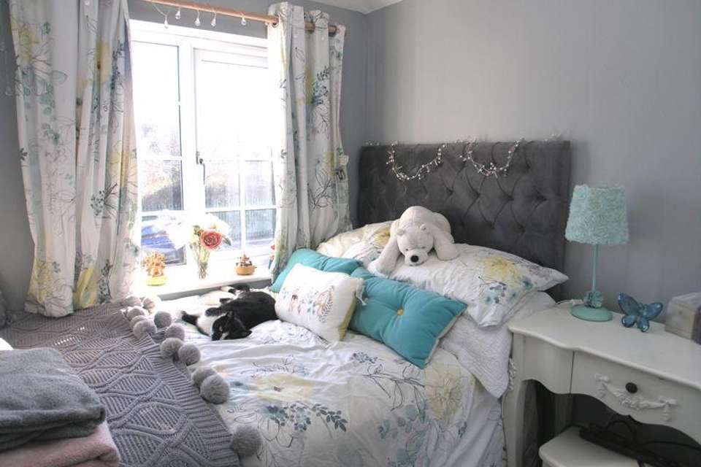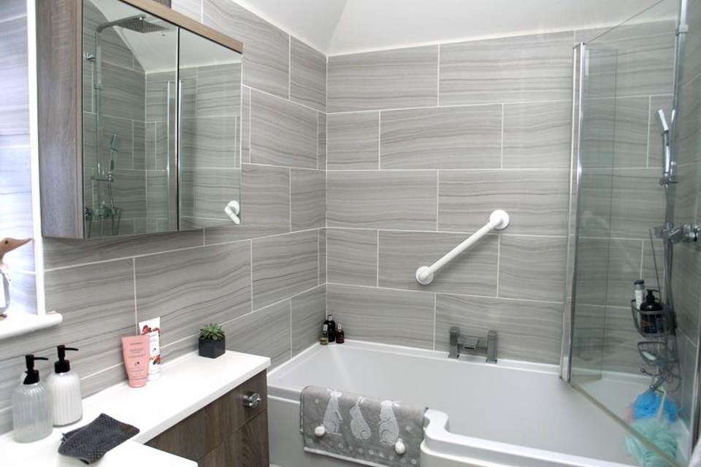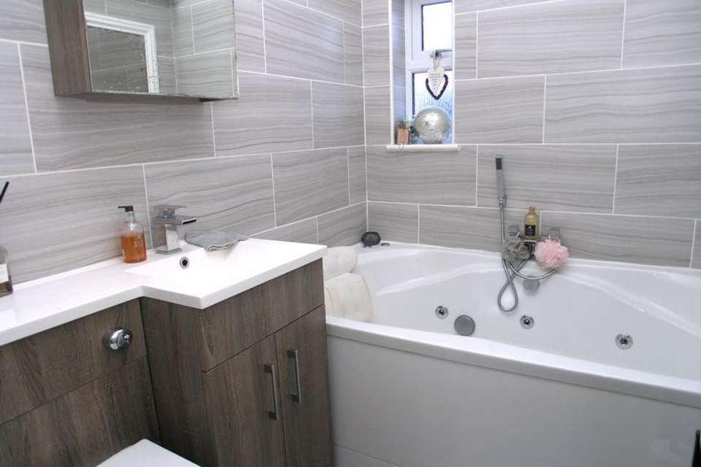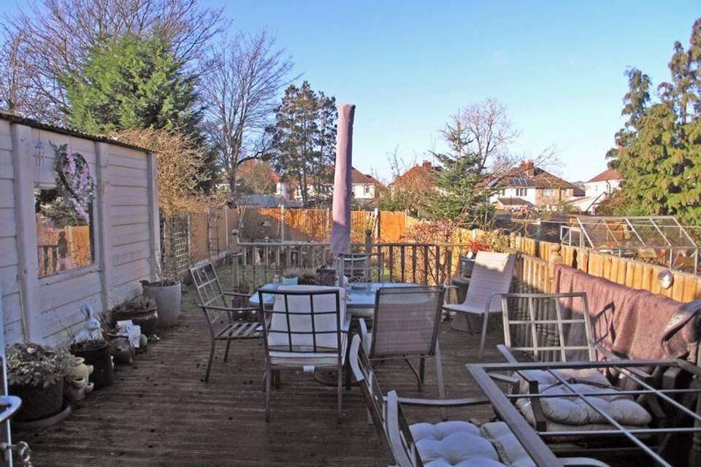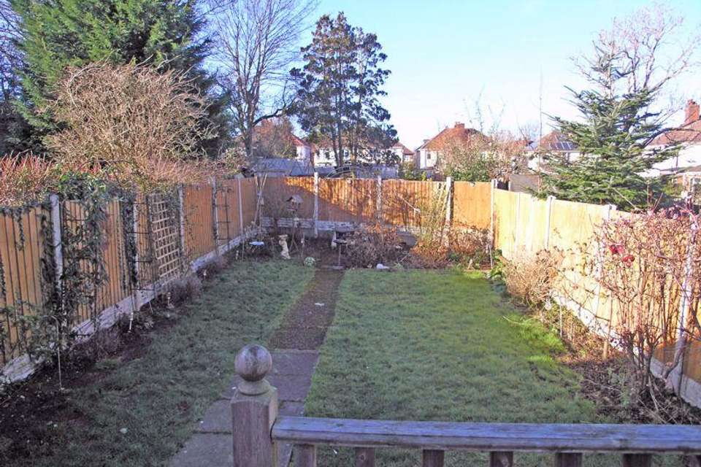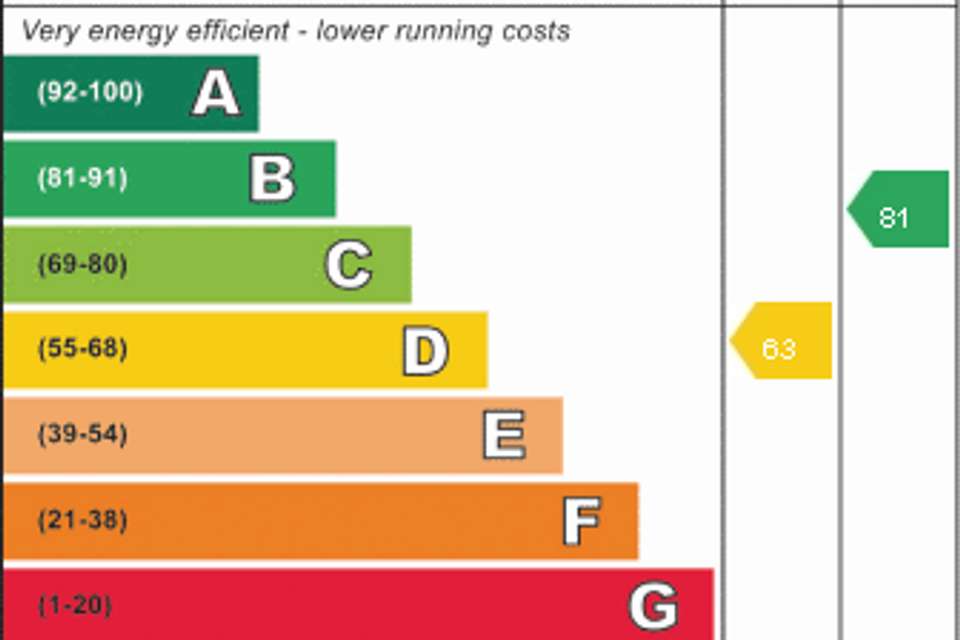3 bedroom semi-detached house for sale
Farm Road, Oldbury B68semi-detached house
bedrooms
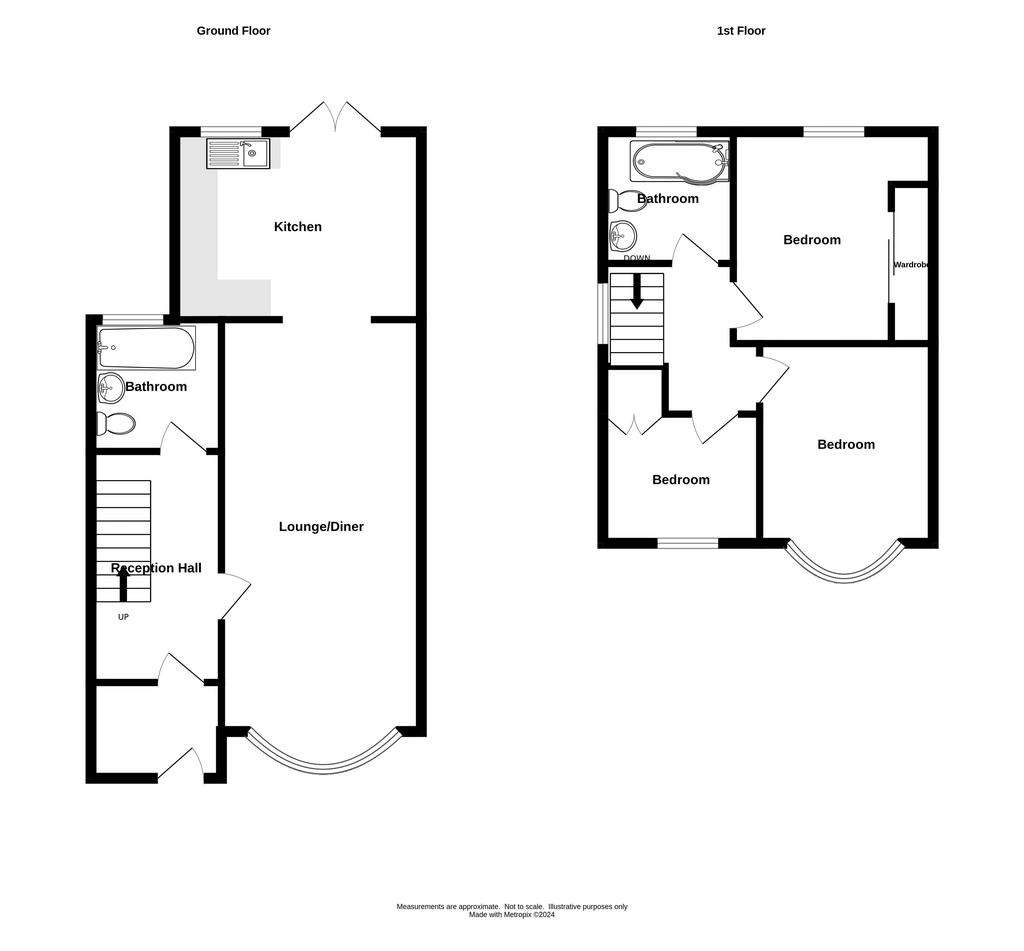
Property photos

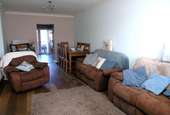
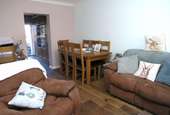
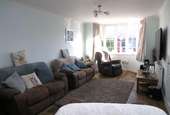
+12
Property description
Considerably extended and noticeably improved traditional semi detached house requiring internal inspection. Having gas central heating and PVC double glazing includes - Wide block paved drive, good size Porch, Hall, Superb bathroom with WC, Spacious Living Room with Dining Area, Splendid large Kitchen extension with Integral Steam oven, Two further ovens, Microwave,5 ring hob, fridge, freezer, dishwasher and washer, Three Bedrooms, Superb Upstairs Bathroom, Garage, Good size Rear Garden, Council Tax Band C, EPC D, All main Services Connected, Broadband/Mobile coverage:checker.ofcom.org.uk/en-gb/broadband-coverage..Construction - Brick rendered,pitched tiled roof,flat felt to extension.
Wide block paved drive
Good size double glazed Porch
Hall
With engineered wood flooring, stairs off. Two under stairs cupboards
Living Room - 24' 6''into bay x 10' 11'' (7.46m x 3.32m)
With dining area. Front doubled glazed bay window, engineered wood flooring
Superb Kitchen - 12' 10'' x 10' 11''max (3.91m x 3.32m)
Having twin bowl sink, 5 ring gas hob, integral dishwasher, integral washer, floor cupboards and drawers. Steam oven, 2 normal ovens, integral microwave, integral freezer and full size fridge. Good range of wall cupboards with underlighting. Cooker hood. Tiled floor. Double glazed window and doors to the garden.
Bathroom - 7' 2'' x 5' 9'' (2.18m x 1.75m)
having tiling to walls. Large jacuzzi style bath, handbasin and WC with cupboards beneath. Wall mounted TV[controlled by upstairs TV]
First Floor Landing
Bedroom 1 - 13' 7'' into bay x 9' 5'' (4.14m x 2.87m)
having double glazed bay window with dressing unit with drawers beneath, bed recess with wardrobes either side and cupboards above
Bedroom 2 - 10' 10'' x 10' 9'' (3.30m x 3.27m)
With large mirror fronted wardrobes
Bedroom 3 - 7' 0'' x 6' 10'' (2.13m x 2.08m)
With built in wardrobe
Bathroom - 7' 2'' x 5' 2'' (2.18m x 1.57m)
having P shaped panel bath with both handheld and overhead showers, hand basin and WC with cupboards beneath, tiling to walls and floor
Garage
Rear Garden
With large decked area,tap, external power, lawn, borders and various shrubs and trees
Council Tax Band: C
Tenure: Freehold
Wide block paved drive
Good size double glazed Porch
Hall
With engineered wood flooring, stairs off. Two under stairs cupboards
Living Room - 24' 6''into bay x 10' 11'' (7.46m x 3.32m)
With dining area. Front doubled glazed bay window, engineered wood flooring
Superb Kitchen - 12' 10'' x 10' 11''max (3.91m x 3.32m)
Having twin bowl sink, 5 ring gas hob, integral dishwasher, integral washer, floor cupboards and drawers. Steam oven, 2 normal ovens, integral microwave, integral freezer and full size fridge. Good range of wall cupboards with underlighting. Cooker hood. Tiled floor. Double glazed window and doors to the garden.
Bathroom - 7' 2'' x 5' 9'' (2.18m x 1.75m)
having tiling to walls. Large jacuzzi style bath, handbasin and WC with cupboards beneath. Wall mounted TV[controlled by upstairs TV]
First Floor Landing
Bedroom 1 - 13' 7'' into bay x 9' 5'' (4.14m x 2.87m)
having double glazed bay window with dressing unit with drawers beneath, bed recess with wardrobes either side and cupboards above
Bedroom 2 - 10' 10'' x 10' 9'' (3.30m x 3.27m)
With large mirror fronted wardrobes
Bedroom 3 - 7' 0'' x 6' 10'' (2.13m x 2.08m)
With built in wardrobe
Bathroom - 7' 2'' x 5' 2'' (2.18m x 1.57m)
having P shaped panel bath with both handheld and overhead showers, hand basin and WC with cupboards beneath, tiling to walls and floor
Garage
Rear Garden
With large decked area,tap, external power, lawn, borders and various shrubs and trees
Council Tax Band: C
Tenure: Freehold
Interested in this property?
Council tax
First listed
Over a month agoEnergy Performance Certificate
Farm Road, Oldbury B68
Marketed by
Taylors Estate Agents - Halesowen 21 Hagley Road Halesowen, West Midlands B63 4PUPlacebuzz mortgage repayment calculator
Monthly repayment
The Est. Mortgage is for a 25 years repayment mortgage based on a 10% deposit and a 5.5% annual interest. It is only intended as a guide. Make sure you obtain accurate figures from your lender before committing to any mortgage. Your home may be repossessed if you do not keep up repayments on a mortgage.
Farm Road, Oldbury B68 - Streetview
DISCLAIMER: Property descriptions and related information displayed on this page are marketing materials provided by Taylors Estate Agents - Halesowen. Placebuzz does not warrant or accept any responsibility for the accuracy or completeness of the property descriptions or related information provided here and they do not constitute property particulars. Please contact Taylors Estate Agents - Halesowen for full details and further information.





