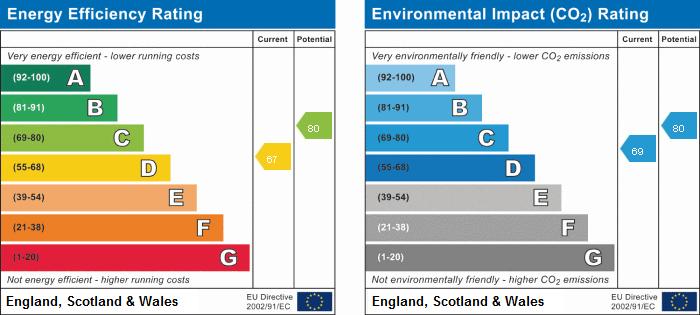4 bedroom detached house for sale
Monkswood, Silverstonedetached house
bedrooms

Property photos




+23
Property description
We are delighted to offer 'For Sale' with no onward chain, this impressive four bedroom detached family home with a secluded rear garden overlooking fields and beyond, within this highly sought after village. Featuring two reception rooms, study and a double garage. *Video Tour Available*
From the entrance vestibule, a part glazed door opens into the hallway with a turning staircase rising to the first floor, together with access to the adjoining rooms. Of particular note is the living room offering an abundance of light with a double glazed window to the front aspect and a box bay double glazed window to the rear aspect. An attractive open fireplace forms the central focal point of the room together with wooden flooring. The second reception room is currently used as a dining room with casement doors opening onto the rear garden. The well equipped kitchen has a range of fitted wall and base units, together with a fitted breakfast bar, this in-turn leads to a utility room again with a range of fitted units. The ground floor is further serviced by a useful study and cloakroom suite.
On the first floor, there are four good sized bedrooms, with the master bedroom being served by an en-suite and a four piece bathroom suite.
Outside, set back from the road, beyond a generous frontage is a lawned fore-garden. In addition to a double integral garage, the property has an extensive driveway providing hard standing for several cars.
The south westerly facing rear and side mature gardens, measuring 44' in width and having been landscaped to a good standard. Predominantly laid to lawn and affording a high degree of privacy.
ADDITIONAL INFORMATION:
- Tenure: Freehold
- Council Tax Band: F (West Northants Council)
- EPC Rating: D
- Services Connected: Mains water, gas & electric
- Heating Type: Oil central heating
- Broadband Coverage: Standard & Ultrafast - - Mobile Network Coverage: O2 & Vodafone - - Parking: Extensive driveway with a double garage.
- Restrictions: N/A
- Stamp Duty Calculator -
VIRTUAL VIEWING: Please note that there is a video tour available for this property. Please contact Davies & Partners on[use Contact Agent Button] or via email – [use Contact Agent Button] and we will send you the web-link.
From the entrance vestibule, a part glazed door opens into the hallway with a turning staircase rising to the first floor, together with access to the adjoining rooms. Of particular note is the living room offering an abundance of light with a double glazed window to the front aspect and a box bay double glazed window to the rear aspect. An attractive open fireplace forms the central focal point of the room together with wooden flooring. The second reception room is currently used as a dining room with casement doors opening onto the rear garden. The well equipped kitchen has a range of fitted wall and base units, together with a fitted breakfast bar, this in-turn leads to a utility room again with a range of fitted units. The ground floor is further serviced by a useful study and cloakroom suite.
On the first floor, there are four good sized bedrooms, with the master bedroom being served by an en-suite and a four piece bathroom suite.
Outside, set back from the road, beyond a generous frontage is a lawned fore-garden. In addition to a double integral garage, the property has an extensive driveway providing hard standing for several cars.
The south westerly facing rear and side mature gardens, measuring 44' in width and having been landscaped to a good standard. Predominantly laid to lawn and affording a high degree of privacy.
ADDITIONAL INFORMATION:
- Tenure: Freehold
- Council Tax Band: F (West Northants Council)
- EPC Rating: D
- Services Connected: Mains water, gas & electric
- Heating Type: Oil central heating
- Broadband Coverage: Standard & Ultrafast - - Mobile Network Coverage: O2 & Vodafone - - Parking: Extensive driveway with a double garage.
- Restrictions: N/A
- Stamp Duty Calculator -
VIRTUAL VIEWING: Please note that there is a video tour available for this property. Please contact Davies & Partners on[use Contact Agent Button] or via email – [use Contact Agent Button] and we will send you the web-link.
Interested in this property?
Council tax
First listed
Over a month agoEnergy Performance Certificate
Monkswood, Silverstone
Marketed by
Davies & Partners - Brackley 12 Market Place Brackley NN13 7DPPlacebuzz mortgage repayment calculator
Monthly repayment
The Est. Mortgage is for a 25 years repayment mortgage based on a 10% deposit and a 5.5% annual interest. It is only intended as a guide. Make sure you obtain accurate figures from your lender before committing to any mortgage. Your home may be repossessed if you do not keep up repayments on a mortgage.
Monkswood, Silverstone - Streetview
DISCLAIMER: Property descriptions and related information displayed on this page are marketing materials provided by Davies & Partners - Brackley. Placebuzz does not warrant or accept any responsibility for the accuracy or completeness of the property descriptions or related information provided here and they do not constitute property particulars. Please contact Davies & Partners - Brackley for full details and further information.




























