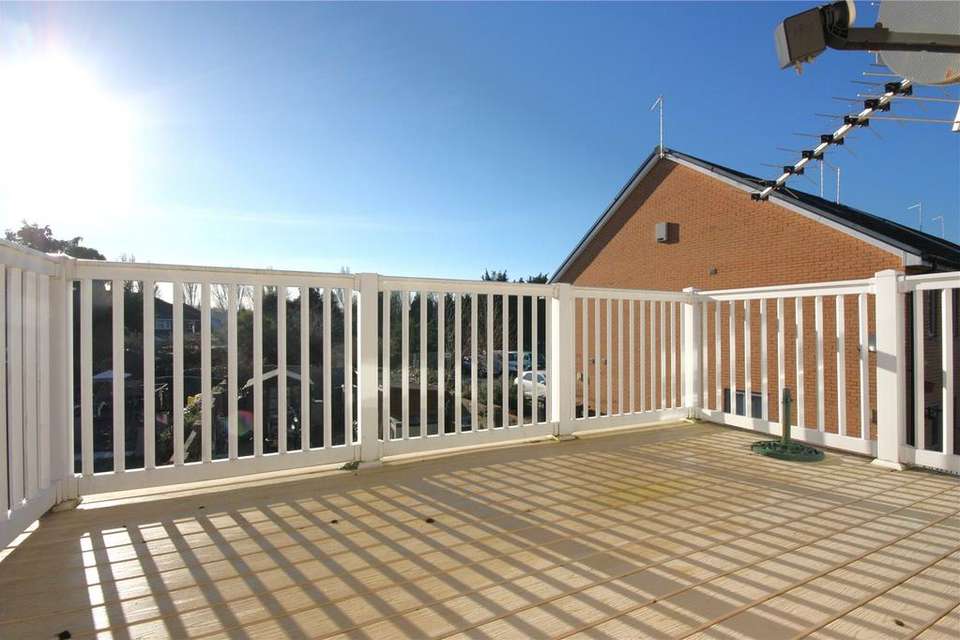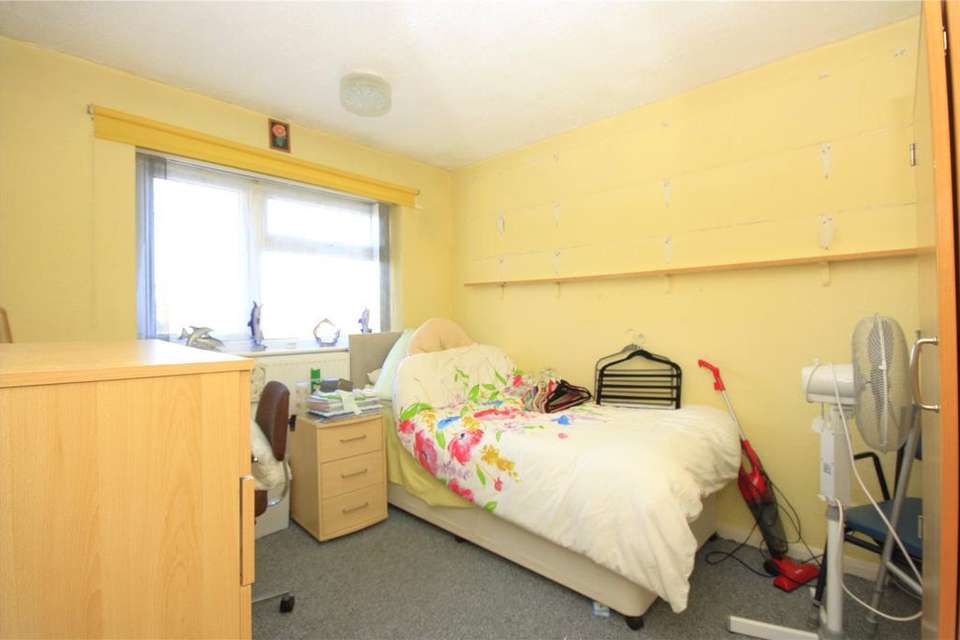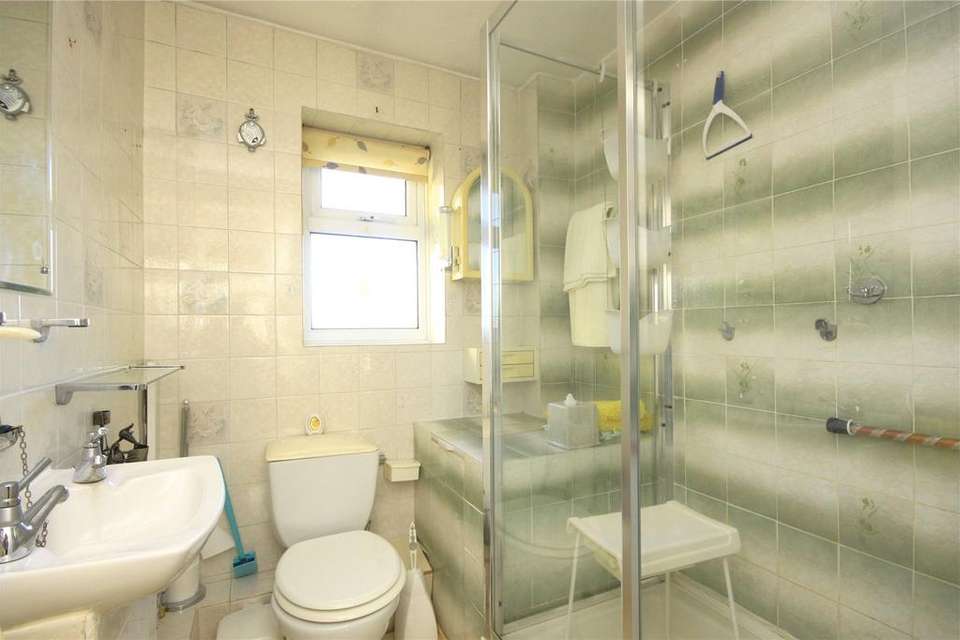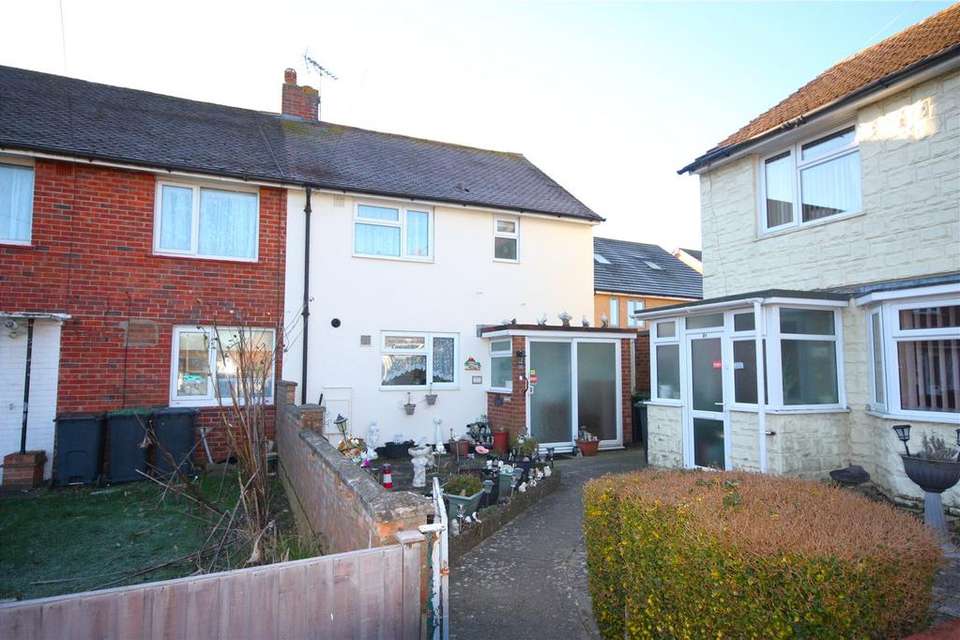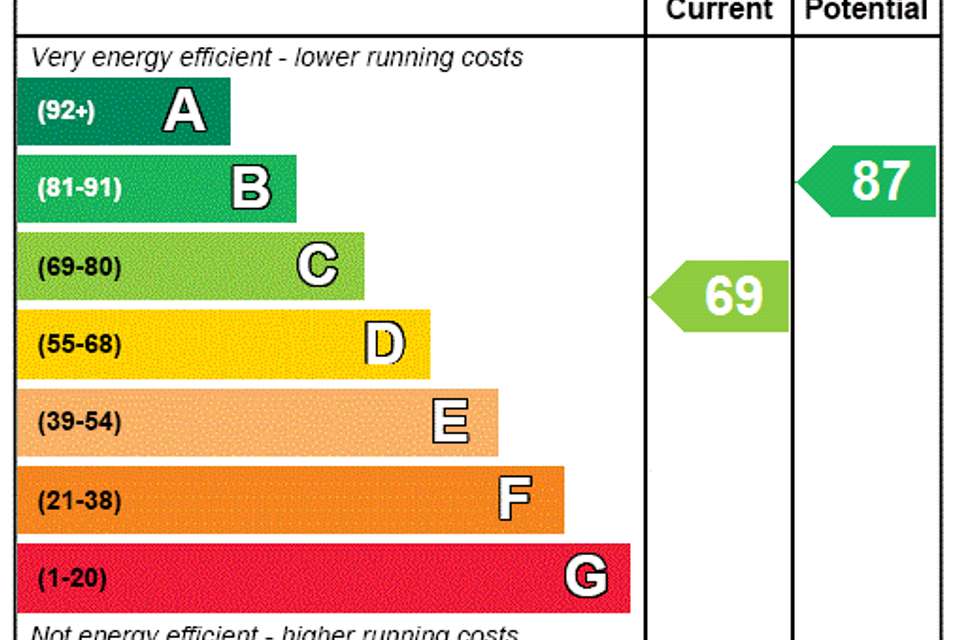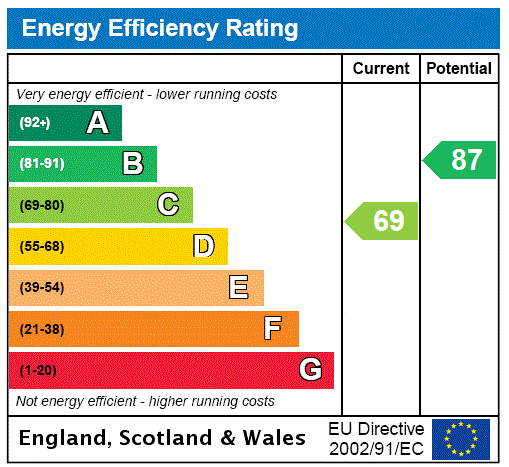2 bedroom end of terrace house for sale
Hampshire, PO9terraced house
bedrooms
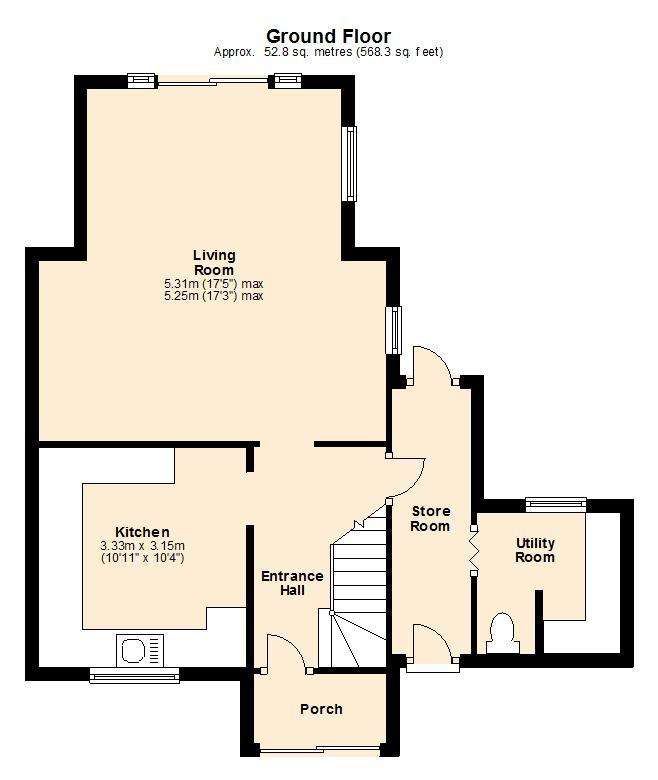
Property photos

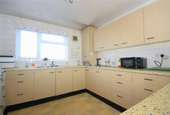
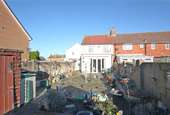
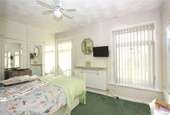
+5
Property description
An extended end-terrace house set in a quiet location overlooking a green. Extended both to side and rear, offering a large living space, utility room with ground floor wc, two double bedrooms and a south-facing rear garden. Offered with no forward chain.
This end-terrace house is located in a quiet corner overlooking a green, set back from Blendworth Crescent. It benefits from ground floor extensions to both the rear and side of the house, providing a large living space at the rear, as well as a store room and utility room to the side. There is a south-facing, low-maintenance rear garden, with gas central heating and double glazing in the house. There are local shopping facilities at the Greywell Shopping Centre, including a Lidl supermarket, just over half a mile to the north. Havant town centre, with its mainline train station, about 1 mile to the south.
On entering the house, a front porch gives access to the entrance hall. The kitchen overlooks the green in front of the house and features a generous range of floor and wall units with space for a cooker and fridge/freezer. The large living room is to the rear of the house and offers a bright and airy space with patio doors opening to the rear garden. Accessed from the entrance hall is a store room that runs along the side of the house with doors leading to both the front and rear of the house. The store room also leads to a utility room which features a toilet and space for a washing machine.
To the first floor there are two double bedrooms and a shower room. The rear bedroom currently has built-in wardrobes to two walls. Large windows open out to a balcony-style flat roof above the rear extension, although we are unable to verify if this confirms to building regulations to be used as a balcony.
Outside, there is shared gated access small area of front garden and a path leading to the porch and the door to the store room. The rear garden has a bright, southerly aspect and is mainly laid to patio with raised beds to either side. To the far end of the garden there are currently two timber sheds, along with a timber summer house.
GROUND FLOOR:
PORCH
ENTRANCE HALL
LIVING ROOM 5.31m (17'5") max x 5.25m (17'3") max
KITCHEN 3.33m (10'11") x 3.15m (10'4")
STORE ROOM
UTILITY ROOM 2.16m (7'1") x 2.13m (7')
FIRST FLOOR:
LANDING
BEDROOM 1 5.25m (17'3") into built-in wardrobes x 2.80m (9'2")
BEDROOM 2 3.33m (10'11") x 2.51m (8'3") plus door recess
SHOWER ROOM
This end-terrace house is located in a quiet corner overlooking a green, set back from Blendworth Crescent. It benefits from ground floor extensions to both the rear and side of the house, providing a large living space at the rear, as well as a store room and utility room to the side. There is a south-facing, low-maintenance rear garden, with gas central heating and double glazing in the house. There are local shopping facilities at the Greywell Shopping Centre, including a Lidl supermarket, just over half a mile to the north. Havant town centre, with its mainline train station, about 1 mile to the south.
On entering the house, a front porch gives access to the entrance hall. The kitchen overlooks the green in front of the house and features a generous range of floor and wall units with space for a cooker and fridge/freezer. The large living room is to the rear of the house and offers a bright and airy space with patio doors opening to the rear garden. Accessed from the entrance hall is a store room that runs along the side of the house with doors leading to both the front and rear of the house. The store room also leads to a utility room which features a toilet and space for a washing machine.
To the first floor there are two double bedrooms and a shower room. The rear bedroom currently has built-in wardrobes to two walls. Large windows open out to a balcony-style flat roof above the rear extension, although we are unable to verify if this confirms to building regulations to be used as a balcony.
Outside, there is shared gated access small area of front garden and a path leading to the porch and the door to the store room. The rear garden has a bright, southerly aspect and is mainly laid to patio with raised beds to either side. To the far end of the garden there are currently two timber sheds, along with a timber summer house.
GROUND FLOOR:
PORCH
ENTRANCE HALL
LIVING ROOM 5.31m (17'5") max x 5.25m (17'3") max
KITCHEN 3.33m (10'11") x 3.15m (10'4")
STORE ROOM
UTILITY ROOM 2.16m (7'1") x 2.13m (7')
FIRST FLOOR:
LANDING
BEDROOM 1 5.25m (17'3") into built-in wardrobes x 2.80m (9'2")
BEDROOM 2 3.33m (10'11") x 2.51m (8'3") plus door recess
SHOWER ROOM
Interested in this property?
Council tax
First listed
Over a month agoEnergy Performance Certificate
Hampshire, PO9
Marketed by
Chapplins - Havant 6 Market Parade Havant, Hampshire PO9 1QFPlacebuzz mortgage repayment calculator
Monthly repayment
The Est. Mortgage is for a 25 years repayment mortgage based on a 10% deposit and a 5.5% annual interest. It is only intended as a guide. Make sure you obtain accurate figures from your lender before committing to any mortgage. Your home may be repossessed if you do not keep up repayments on a mortgage.
Hampshire, PO9 - Streetview
DISCLAIMER: Property descriptions and related information displayed on this page are marketing materials provided by Chapplins - Havant. Placebuzz does not warrant or accept any responsibility for the accuracy or completeness of the property descriptions or related information provided here and they do not constitute property particulars. Please contact Chapplins - Havant for full details and further information.





