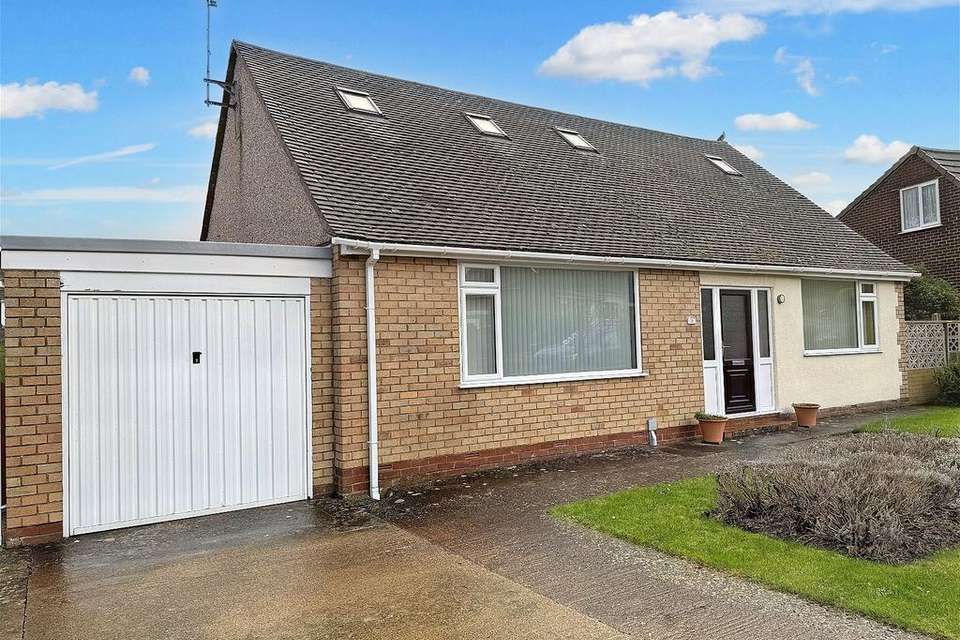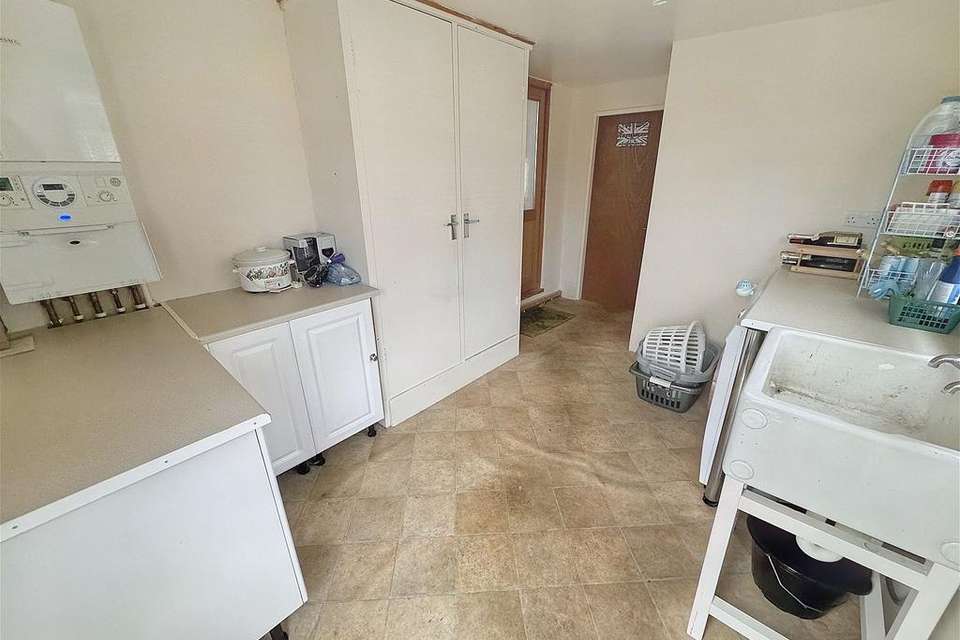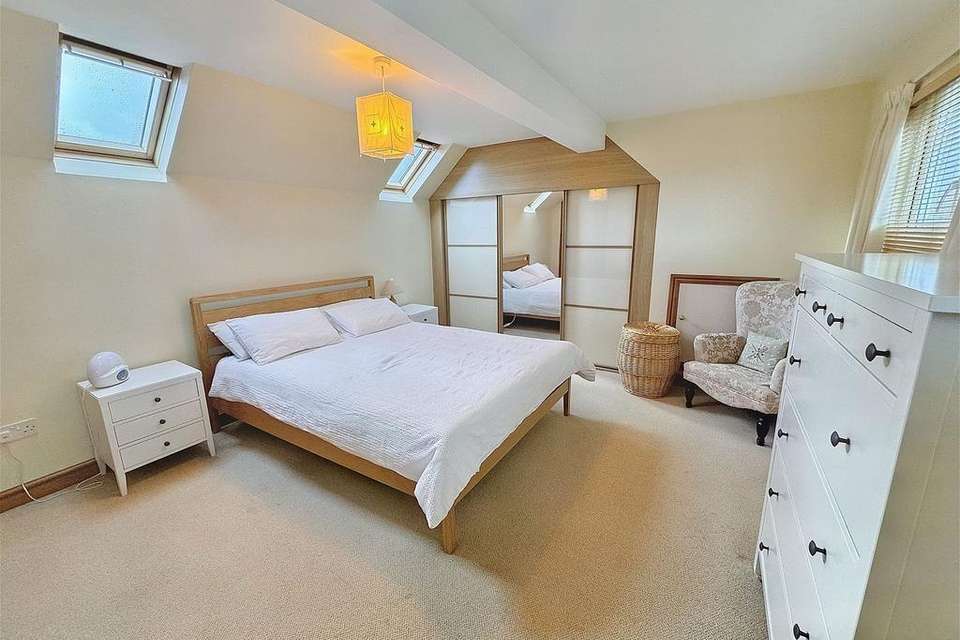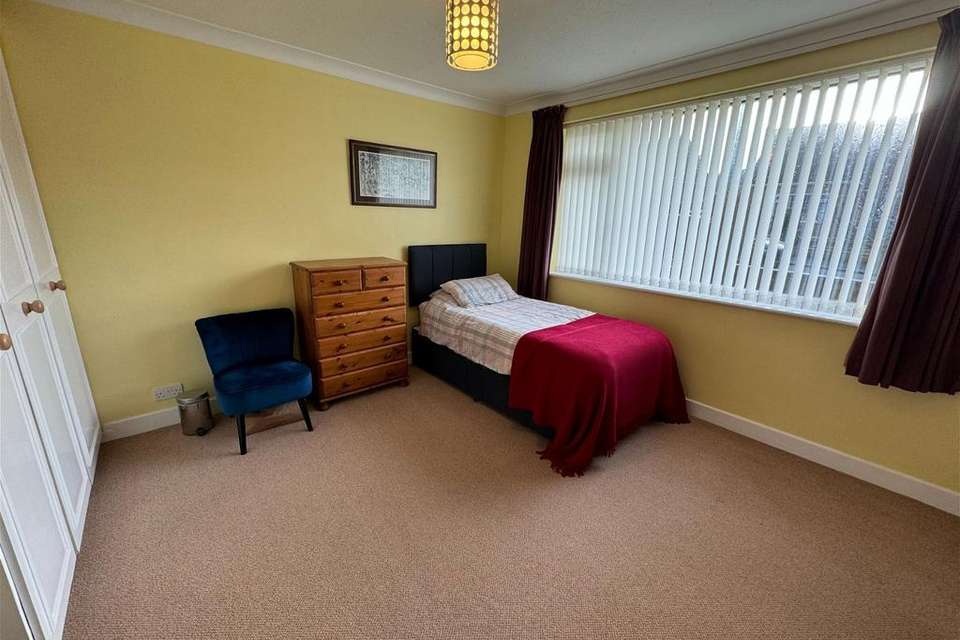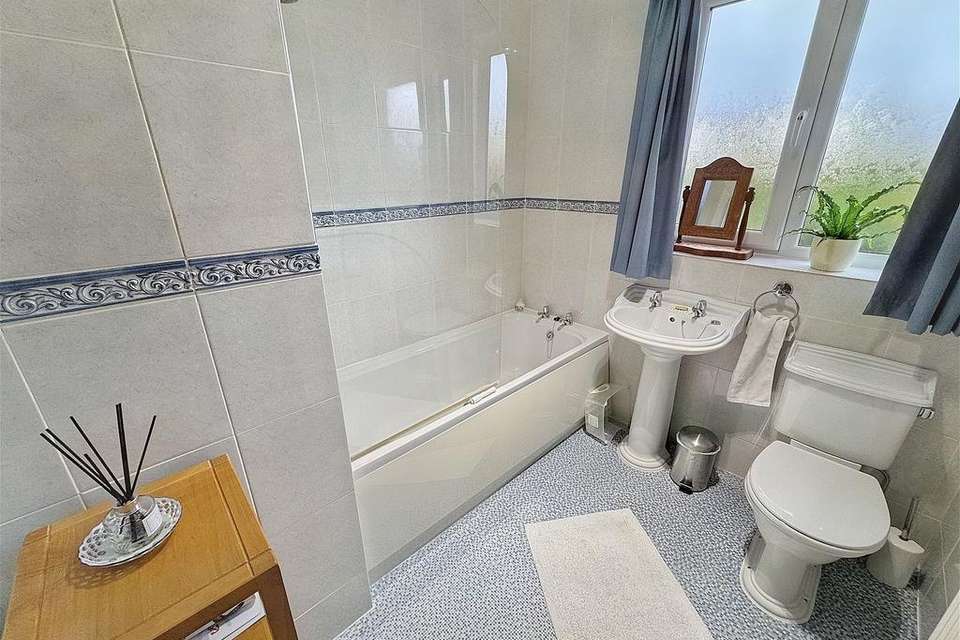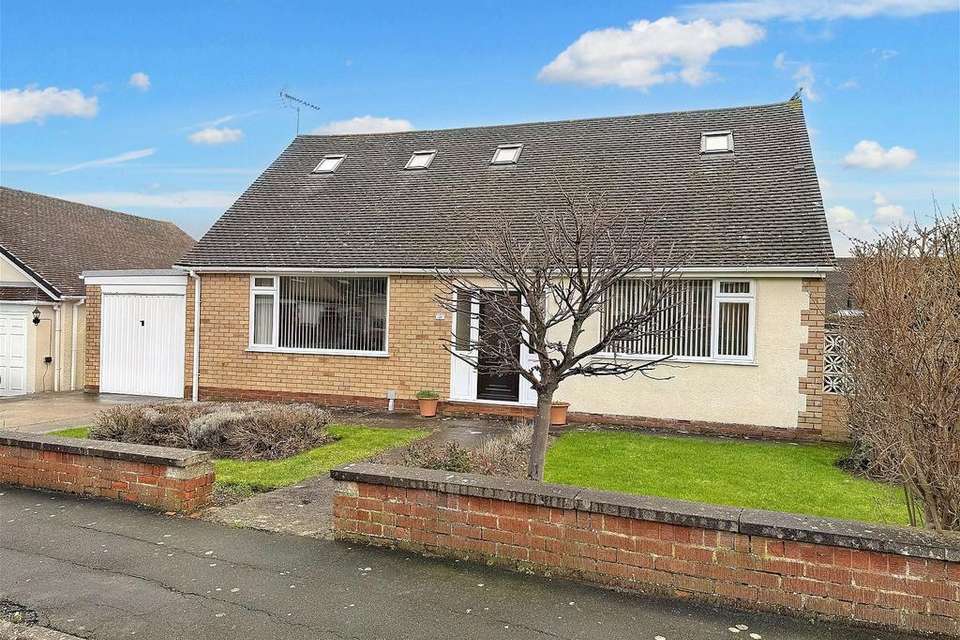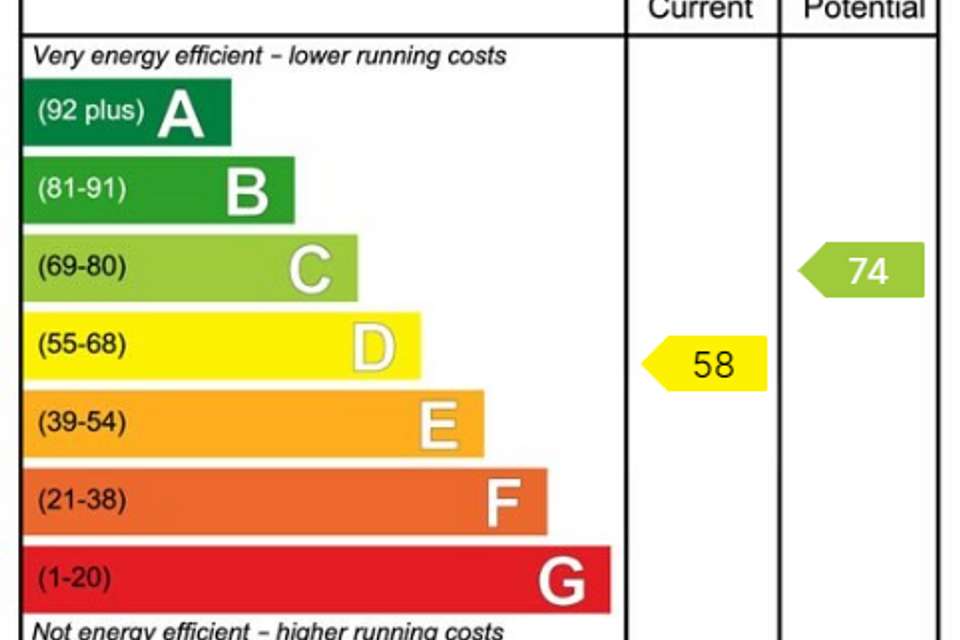£335,000
Est. Mortgage £1,528 per month*
4 bedroom detached bungalow for sale
Abergele, LL22 8DEProperty description
A spacious detached dormer bungalow within this extremely popular estate, just off Llanfair Road. Being well maintained and standing in a good size plot. The property offers versatile accommodation including a spacious lounge, a modern kitchen diner plus utility room, two ground floor bedrooms and two bedrooms to the upper floor, together with en suite facility. Gardens to the front and rear and a single garage. The bungalow is within walking distance of Abergele town centre with its variety of shops and amenities and is also within a mile of the A55 Expressway.HallComposite door with side panels opens to hall with radiator and storage cupboard.LoungeWith window to the front, coved ceiling, radiator and power points. Electric fire within timber surround. Double doors open to;Kitchen/DinerA spacious room fitted with a range of wall and base cabinets with black worktop surfaces over. One and a half bowl stainless steel sink and drainer with mixer tap, space for fridge freezer and cooker, power points. Window and patio doors overlooking the rear garden. Laminate flooring and space for dining suite.Utility RoomFitted with further cabinets and with space and plumbing for a washing machine and tumble drier. Wall mounted Worcester gas boiler, Belfast sink, power points. Access to garage, window to side and door to rear garden.WCObscure glazed window.Bedroom ThreeWindow to front, coved ceiling, fitted wardrobes, radiator and power points. Bedroom FourWindow to rear, coved ceiling, radiator and power points.BathroomGround floor bathroom fitted with a three piece suite comprising low flush wc, pedestal wash hand basin and panel bath with shower and screen over. Fully tiled walls, obscure glazed window, radiator.Stairs and LandingStairs lead to landing with window to rear.Bedroom OneA lovely master bedroom with two windows to the rear giving distant sea views, two Velux windows, radiator and power points. Fitted wardrobes with sliding doors. Door to;En SuiteFitted with a three piece suite comprising low flush wc, wash hand basin over vanity unit and shower cubicle. Part tiled walls, Velux window, extractor fan and radiator.Bedroom TwoWith dormer window, Velux window, radiator and power points. Range of fitted cupboards.OutsideTo the front, a central path leads to the entrance door with lawns and borders to either side. A driveway provides access to the single garage which has an up and over door, power and light. The rear garden is a good size being fully enclosed and mainly laid to lawn with various borders and a metal storage shed.ServicesMains gas, electric, water and drainage are all believed to be connected at the property. Please note no appliances are tested by the selling agent.DirectionsFrom the agent's office, turn right at the first set of traffic lights into Chapel Street. Follow the road leading into Llanfair Road. Turn left into Bryn Derwen and the property will be seen on the left.
Property photos
Council tax
First listed
Over a month agoEnergy Performance Certificate
Abergele, LL22 8DE
Placebuzz mortgage repayment calculator
Monthly repayment
£1,528
We think you can borrowAdd your household income
Based on a 30 year mortgage, with a 10% deposit and a 4.50% interest rate. These results are estimates and are only intended as a guide. Make sure you obtain accurate figures from your lender before committing to any mortgage. Your home may be repossessed if you do not keep up repayments on a mortgage.
Abergele, LL22 8DE - Streetview
DISCLAIMER: Property descriptions and related information displayed on this page are marketing materials provided by Peter Large - Abergele. Placebuzz does not warrant or accept any responsibility for the accuracy or completeness of the property descriptions or related information provided here and they do not constitute property particulars. Please contact Peter Large - Abergele for full details and further information.
