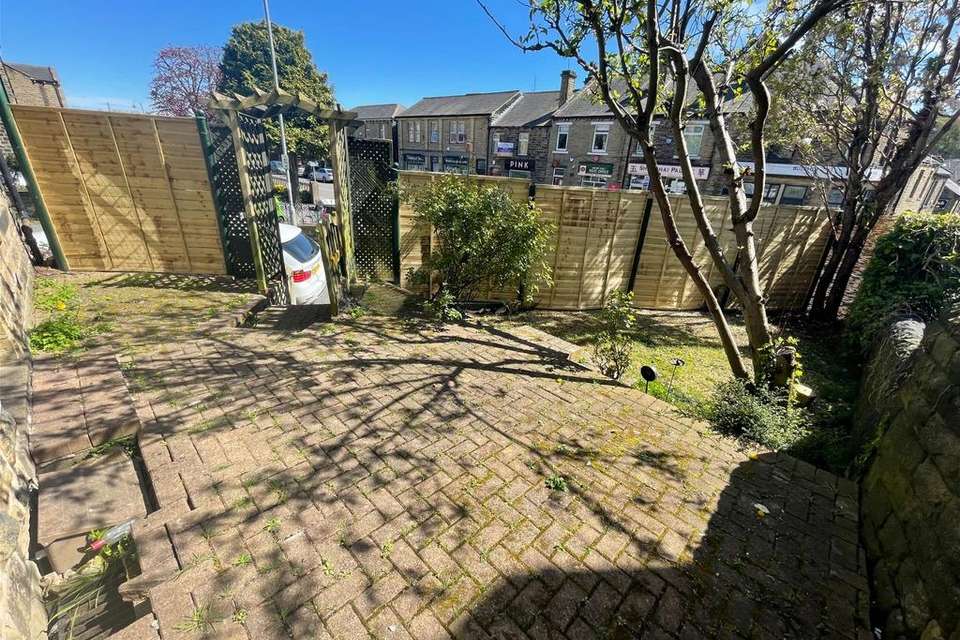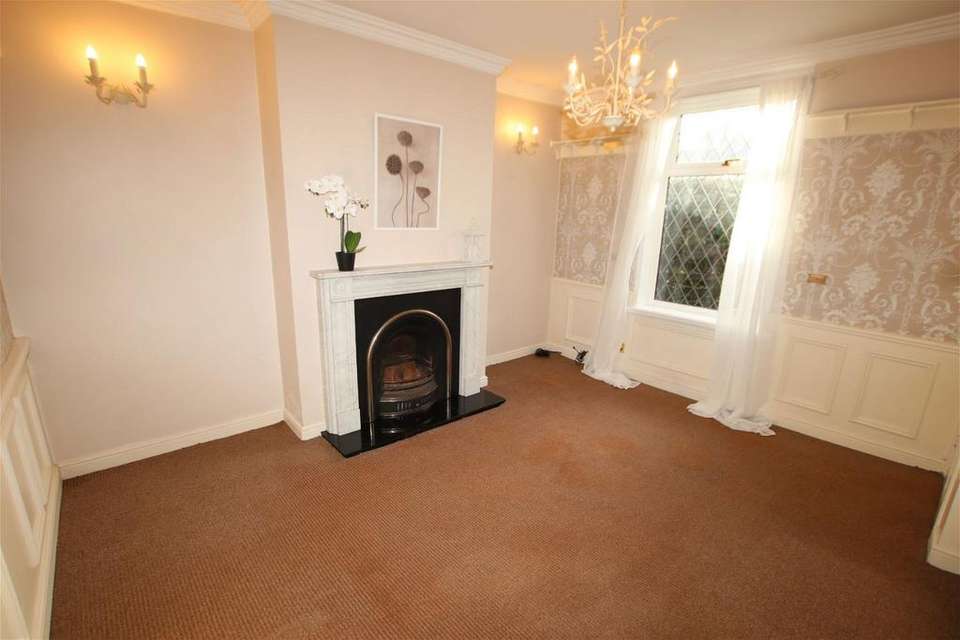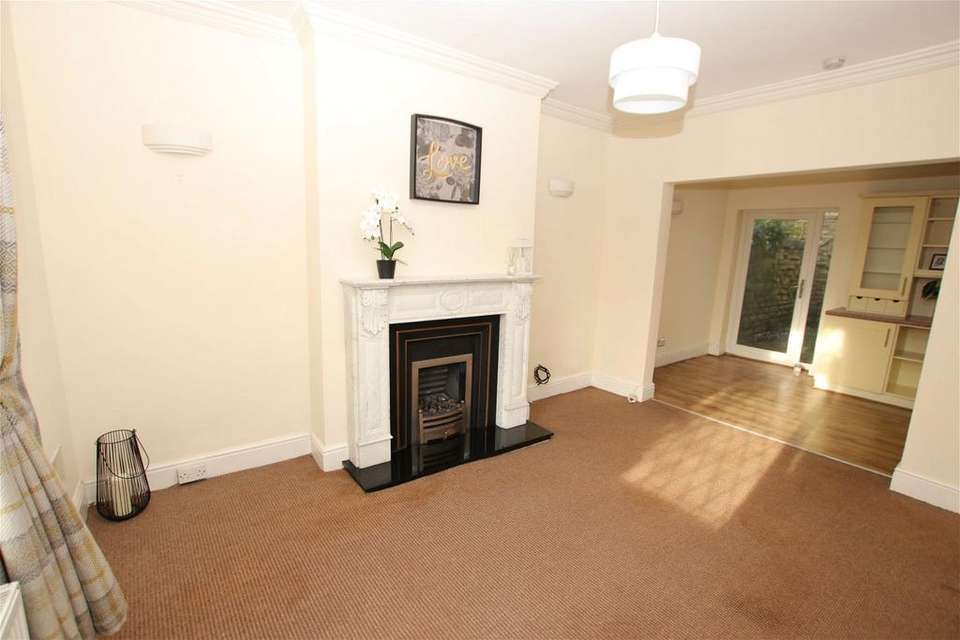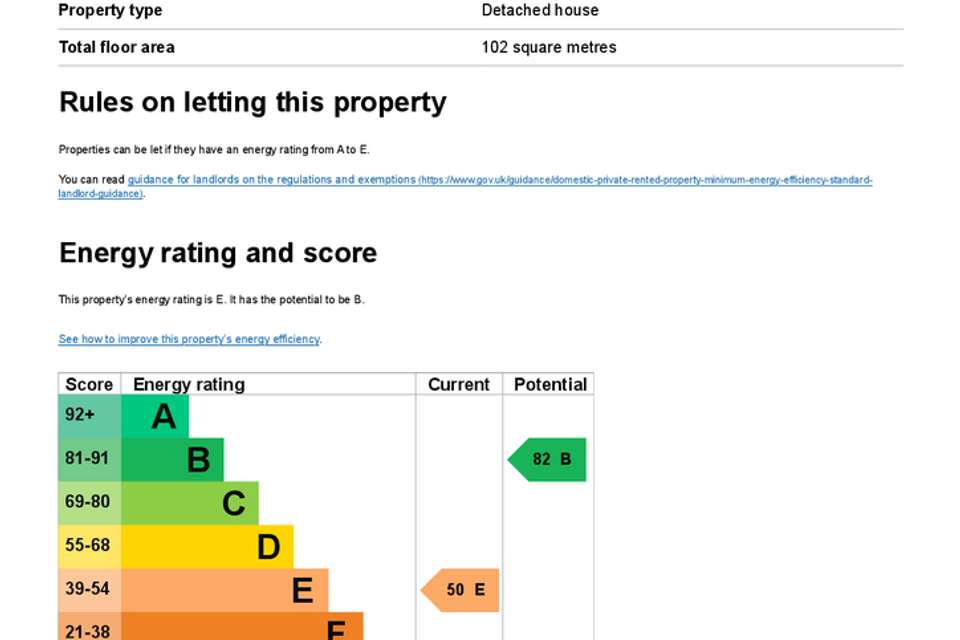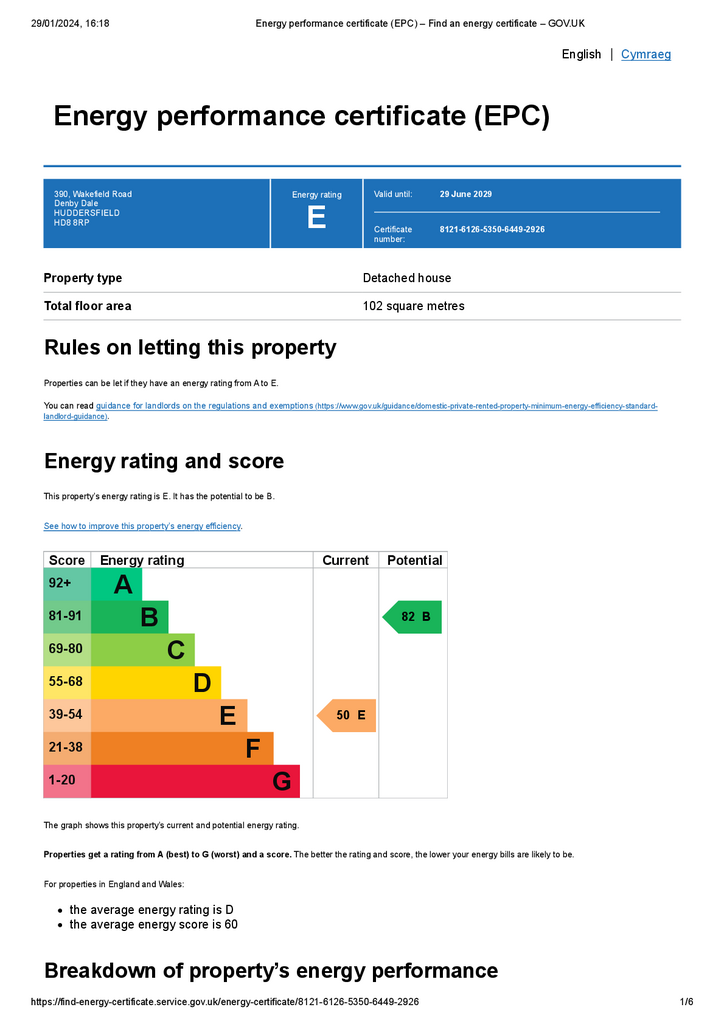3 bedroom detached house for sale
WAKEFIELD ROAD DENBY DALEdetached house
bedrooms
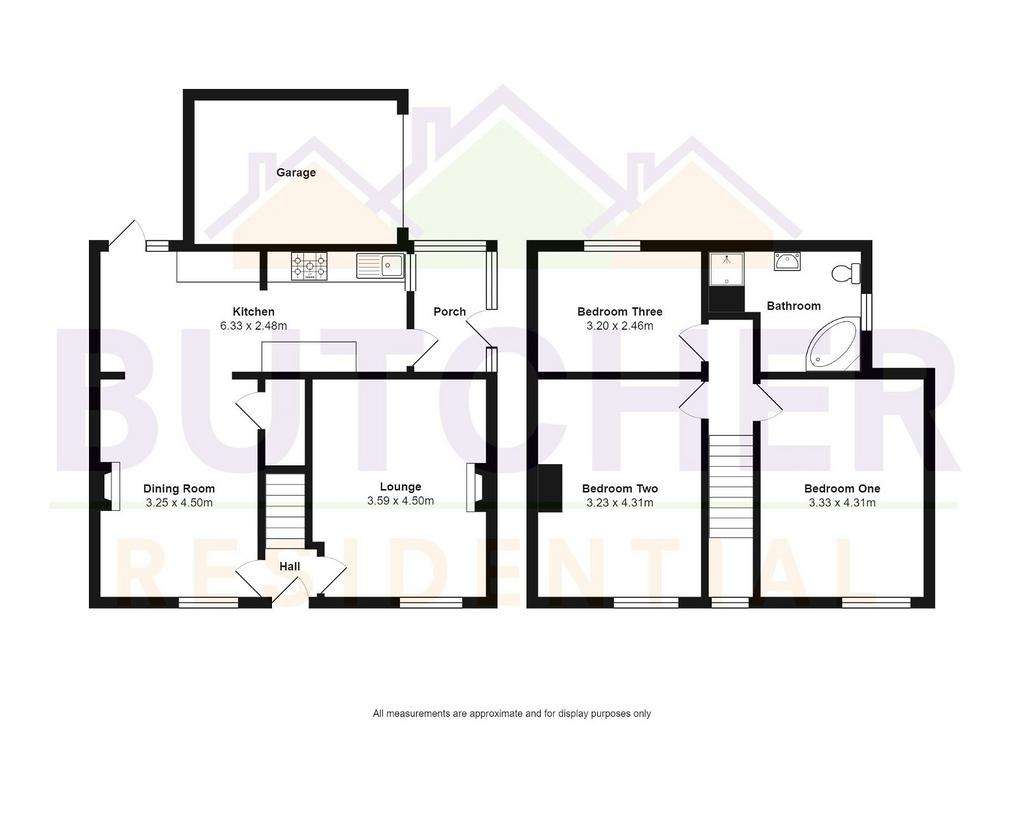
Property photos




+13
Property description
DESCRIPTIONOffered to the market with NO VENDOR CHAIN, this stone built detached property provides accommodation of considerable character and also enjoys a highly convenient setting in the village, offering easy pedestrian access to the majority of facilities in the village. The railway station is also placed within a short walk whilst the daily commuter will enjoy excellent road and rail links and enjoy the off-street parking provision to the rear, complemented by a single garage. Internal accommodation extends to approximately 1,000 square feet and comprises an Entrance Hall, Sitting Room, second Reception Room, generous open plan Dining Kitchen and Rear Porch, whilst to the first floor are three well proportioned Bedrooms and a Bathroom. GROUND FLOORENTRANCE HALLWAYWith staircase rising to the first floor, access is also provided to the following ground floor accommodation.SITTING ROOM - 4.24m x 3.56m (13'11" x 11'8")A Principal Reception Room of excellent proportions, displaying coving to the ceiling which is complemented by a Delf rack, ceiling rose and attractive wall panelling. The focal point of the room is a marble fireplace with lovely cast iron inset. There are two wall light points and a radiator. SECOND RECEPTION ROOM - 4.27m x 3.2m (14'0" x 10'6")Having a front facing window, this second Reception Room once again displays a lovely marble fireplace as a focal point, this having a granite inset and a living coal effect gas fire. There are two wall light points, a radiator and access to a useful cellar. This room further enjoys a semi-open plan aspect to the Dining Kitchen.DINING KITCHEN - 6.32m x 2.36m (20'9" x 7'9")Providing a generous range of fitted units to base and eye level including glass-fronted display cabinets. There is a good expanse of worktop surfaces having ceramic tiling to the splashback surrounds. There is laminate flooring throughout and the sale will include the Range style free-standing cooker with extractor canopy over. There are ceiling downlighters and a rear facing personal door giving access to a small enclosed area set behind the garage.REAR PORCHHaving plumbing facilities for an automatic washing machine, expanse of worktop surface with base storage cupboards and laminate flooring.FIRST FLOORBEDROOM ONE - 4.27m x 3.35m (14'0" x 11'0")This Principal Double Bedroom is set to the front of the property and provides a range of fitted wardrobes to one wall with over bed storage cupboards. There is also a radiator and loft access facility.BEDROOM TWO - 4.27m x 3.2m (14'0" x 10'6")Once again having a front-facing window, there is coving to the ceiling and a radiator set beneath the window.BEDROOM THREE - 3.2m x 2.44m (10'6" x 8'0")With rear facing window and single panel radiator.BATHROOM - 2.97m x 2.36m (9'9" x 7'9") (Maximum in each direction)Having half height tiling to the walls and providing a four piece suite in white and comprising of a corner bath, separate tiled shower cubicle, pedestal wash hand basin and low flush WC. There is attractive laminate flooring and a heated chrome towel rail.OUTSIDETo the front is a particularly private enclosed garden, being mostly block paved and also including a gravelled area along with a number of mature trees and a hedgerow which shelters the property from the carriageway. To the rear is a block paved driveway which provides off-street parking facilities for approximately two vehicles and leads in turn to the attached single garage, this having internal measurements of 16'4" x 9'6".SERVICESAll mains are laid to the property.HEATINGA gas fired heating system is installed.DOUBLE GLAZINGThe property benefits from uPVC sealed unit double glazing.TENUREThe tenure of the property is Freehold.DIRECTIONSPostcode: HD8 8RP - the property is located directly opposite our Denby Dale office, placed at the entrance to Wesley Terrace.
Interested in this property?
Council tax
First listed
Over a month agoEnergy Performance Certificate
WAKEFIELD ROAD DENBY DALE
Marketed by
Butcher Residential - Denby Dale 361 Wakefield Road Denby Dale, Huddersfield HD8 8RPPlacebuzz mortgage repayment calculator
Monthly repayment
The Est. Mortgage is for a 25 years repayment mortgage based on a 10% deposit and a 5.5% annual interest. It is only intended as a guide. Make sure you obtain accurate figures from your lender before committing to any mortgage. Your home may be repossessed if you do not keep up repayments on a mortgage.
WAKEFIELD ROAD DENBY DALE - Streetview
DISCLAIMER: Property descriptions and related information displayed on this page are marketing materials provided by Butcher Residential - Denby Dale. Placebuzz does not warrant or accept any responsibility for the accuracy or completeness of the property descriptions or related information provided here and they do not constitute property particulars. Please contact Butcher Residential - Denby Dale for full details and further information.


