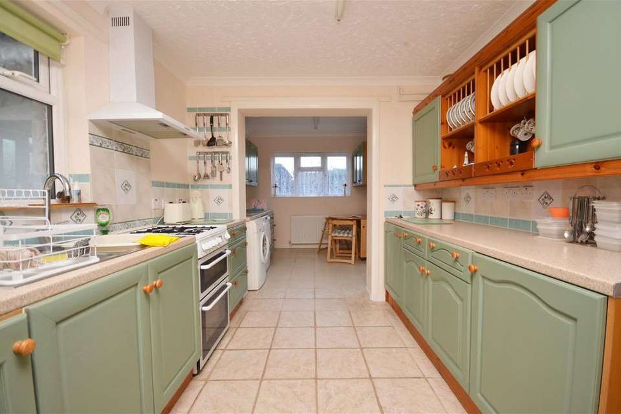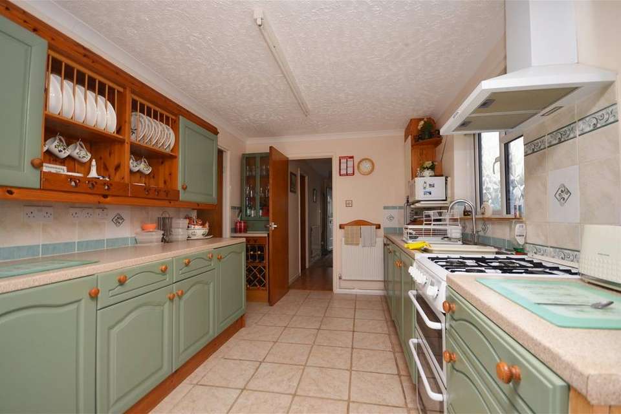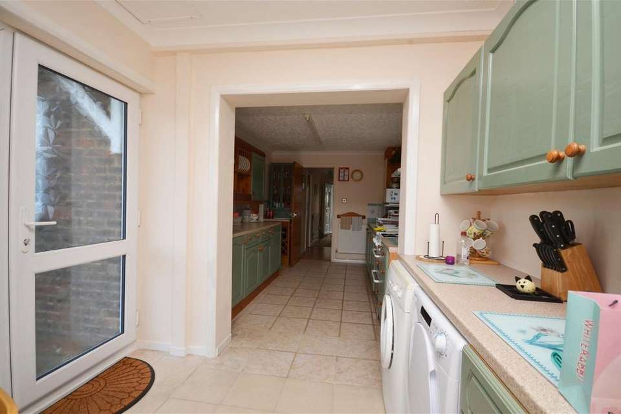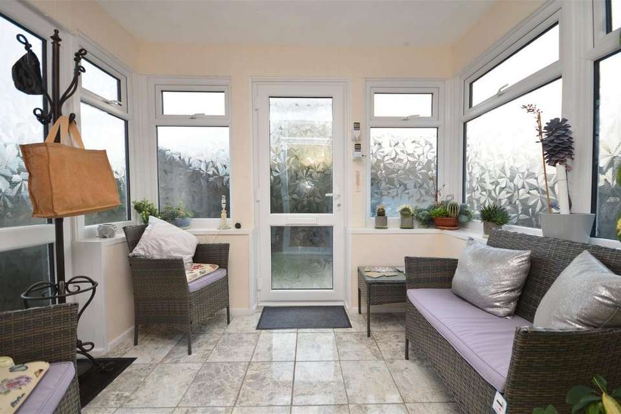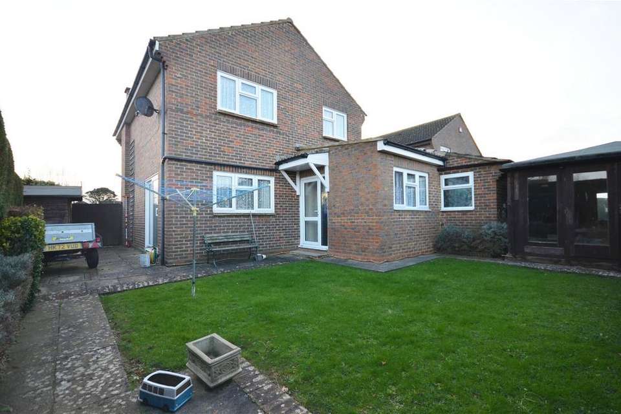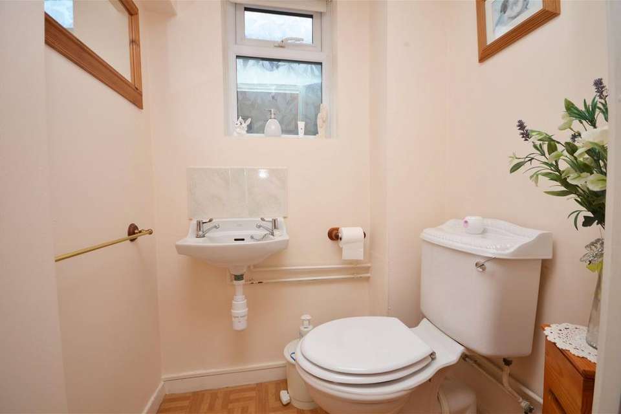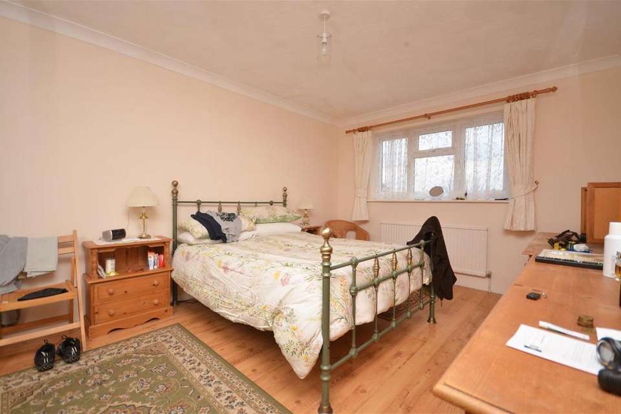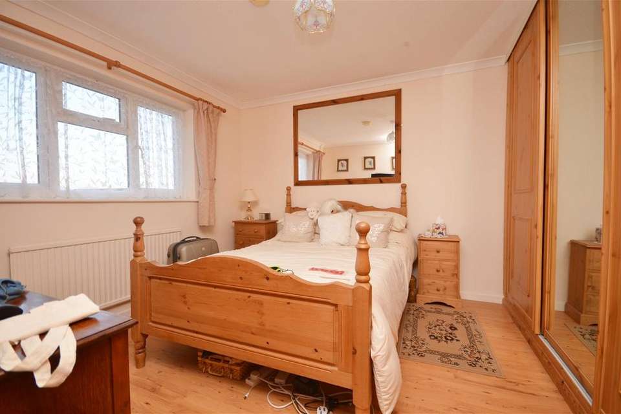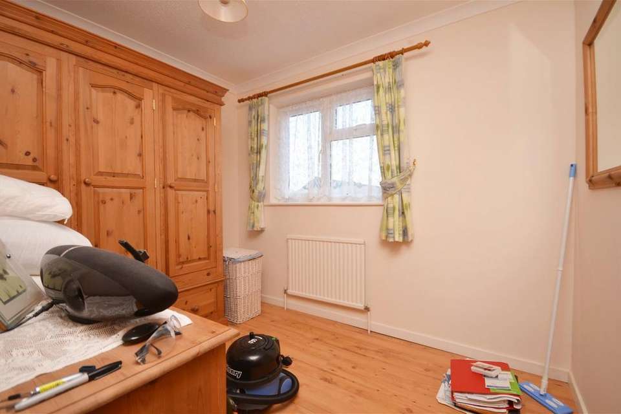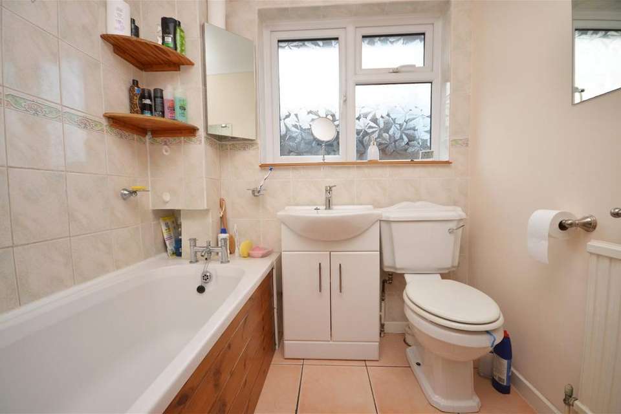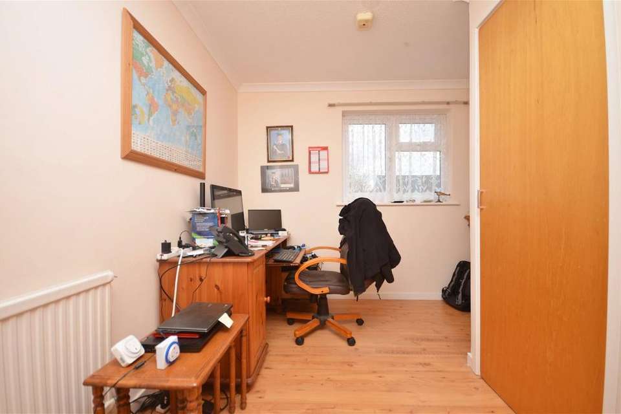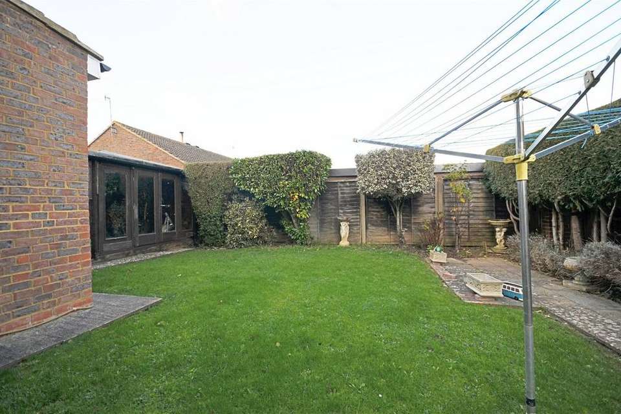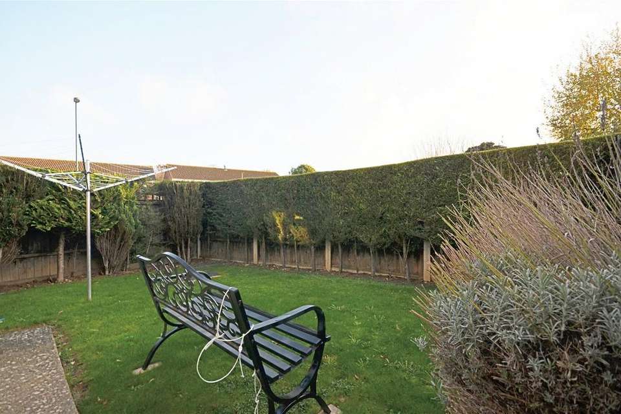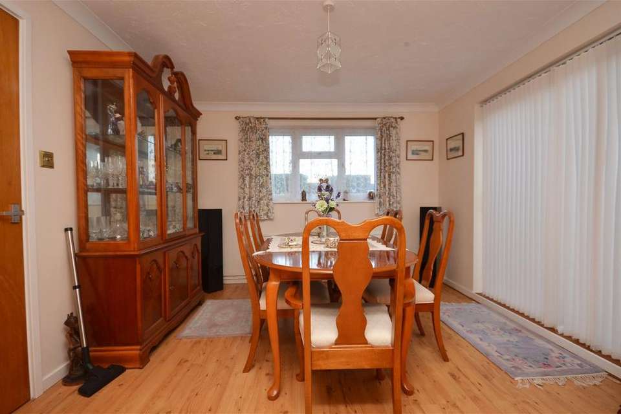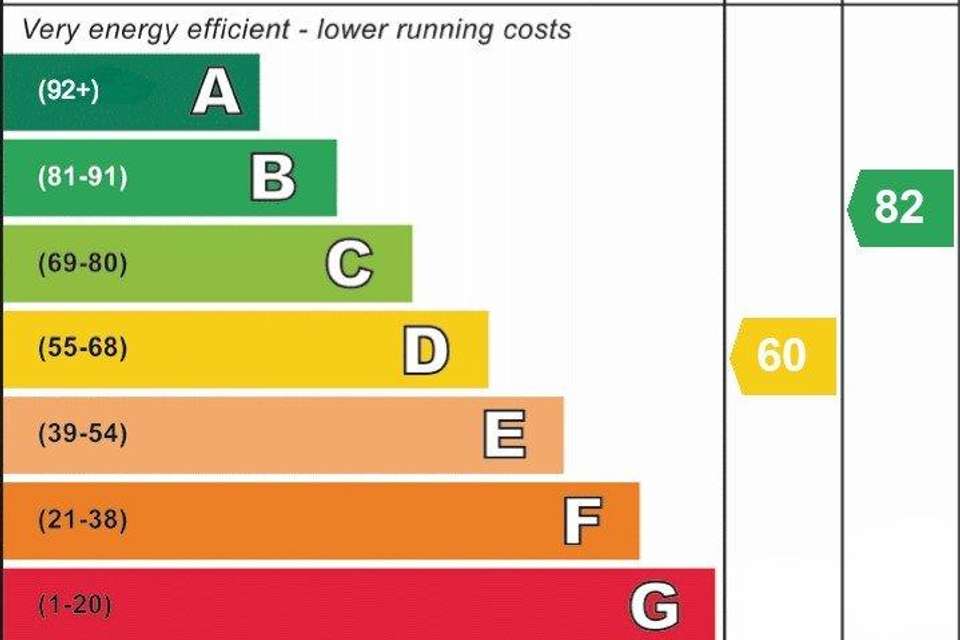4 bedroom link-detached house for sale
Osprey Gardens, Bognor Regisdetached house
bedrooms
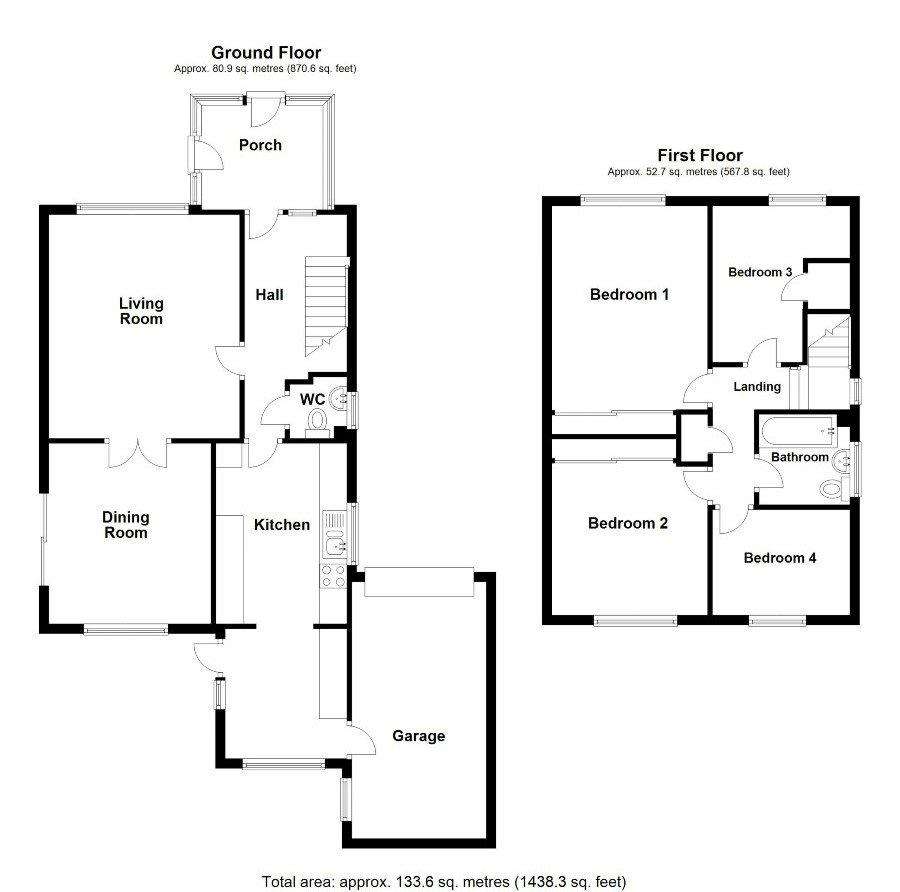
Property photos

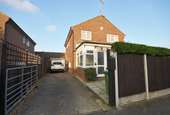
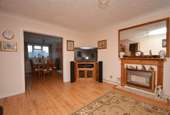
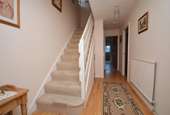
+17
Property description
We are delighted to bring to the market this pleasant four-bedroom linked-detached family home for the first time since 1999. Conveniently situated and connected from Rowan Way, local amenities include schools, shops, Bersted Street Doctors Surgery, and transport links include routes via the North Bersted bypass which adjoins the A259 to Chichester.
The property comprises a spacious porch, entrance hallway, downstairs cloakroom, a bright and airy living room with doors opening into the dining room which is large enough to accommodate a sizeable dining table, kitchen with breakfast area, and integral garage with convenient entrance access off the kitchen.
To the first floor from the landing are four bedrooms, bedrooms one and two being generous doubles offering ample built in storage, a well-kept neutrally decorated family bathroom with bath and overhead shower, and airing cupboard.
The accommodation benefits from driveway space for a couple of cars to the front of the garage which has double opening doors. The rear garden is immaculately presented, mostly laid to lawn, with a neatly tucked away garden log cabin which has fitted electrics currently being used for a home gym! There is also a separate, enclosed front garden which is a perfect sun trap in the summer months.
Viewings are highly recommended to appreciate all this fantastic house has to offer. We believe this property will make an ideal family home, and will be eye catching to second time purchasers looking to 'upsize' with the potential to add your own touch to it.Porch: 7' 1" x 8' 3" (2.18m x 2.53m)Living Room: 15' 3" x 13' 0" (4.65m x 3.97m)Dining Room: 12' 3" x 11' 0" (3.75m x 3.37m)Kitchen: 22' 1" x 8' 9" (6.75m x 2.69m)Bedroom 1: 15' 7" x 10' 8" (4.75m x 3.26m)Bedroom 2: 12' 1" x 10' 8" (3.69m x 3.26m)Bedroom 3: 10' 7" x 9' 4" (3.25m x 2.86m)Bedroom 4: 7' 2" x 9' 4" (2.20m x 2.85m)Bathroom: 6' 2" x 6' 2" (1.89m x 1.89m)Garage: 17' 6" x 9' 2" (5.34m x 2.80m)
The property comprises a spacious porch, entrance hallway, downstairs cloakroom, a bright and airy living room with doors opening into the dining room which is large enough to accommodate a sizeable dining table, kitchen with breakfast area, and integral garage with convenient entrance access off the kitchen.
To the first floor from the landing are four bedrooms, bedrooms one and two being generous doubles offering ample built in storage, a well-kept neutrally decorated family bathroom with bath and overhead shower, and airing cupboard.
The accommodation benefits from driveway space for a couple of cars to the front of the garage which has double opening doors. The rear garden is immaculately presented, mostly laid to lawn, with a neatly tucked away garden log cabin which has fitted electrics currently being used for a home gym! There is also a separate, enclosed front garden which is a perfect sun trap in the summer months.
Viewings are highly recommended to appreciate all this fantastic house has to offer. We believe this property will make an ideal family home, and will be eye catching to second time purchasers looking to 'upsize' with the potential to add your own touch to it.Porch: 7' 1" x 8' 3" (2.18m x 2.53m)Living Room: 15' 3" x 13' 0" (4.65m x 3.97m)Dining Room: 12' 3" x 11' 0" (3.75m x 3.37m)Kitchen: 22' 1" x 8' 9" (6.75m x 2.69m)Bedroom 1: 15' 7" x 10' 8" (4.75m x 3.26m)Bedroom 2: 12' 1" x 10' 8" (3.69m x 3.26m)Bedroom 3: 10' 7" x 9' 4" (3.25m x 2.86m)Bedroom 4: 7' 2" x 9' 4" (2.20m x 2.85m)Bathroom: 6' 2" x 6' 2" (1.89m x 1.89m)Garage: 17' 6" x 9' 2" (5.34m x 2.80m)
Interested in this property?
Council tax
First listed
Over a month agoEnergy Performance Certificate
Osprey Gardens, Bognor Regis
Marketed by
Clarkes Estate Agents - Bognor Regis 2 Station Road Bognor Regis PO21 1QEPlacebuzz mortgage repayment calculator
Monthly repayment
The Est. Mortgage is for a 25 years repayment mortgage based on a 10% deposit and a 5.5% annual interest. It is only intended as a guide. Make sure you obtain accurate figures from your lender before committing to any mortgage. Your home may be repossessed if you do not keep up repayments on a mortgage.
Osprey Gardens, Bognor Regis - Streetview
DISCLAIMER: Property descriptions and related information displayed on this page are marketing materials provided by Clarkes Estate Agents - Bognor Regis. Placebuzz does not warrant or accept any responsibility for the accuracy or completeness of the property descriptions or related information provided here and they do not constitute property particulars. Please contact Clarkes Estate Agents - Bognor Regis for full details and further information.





