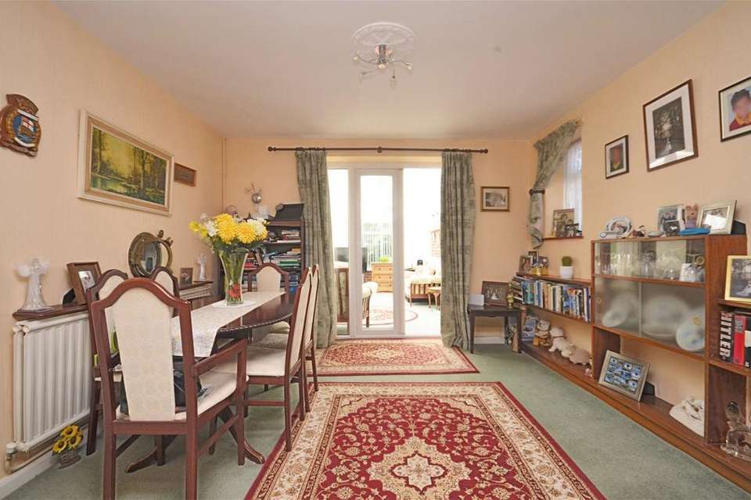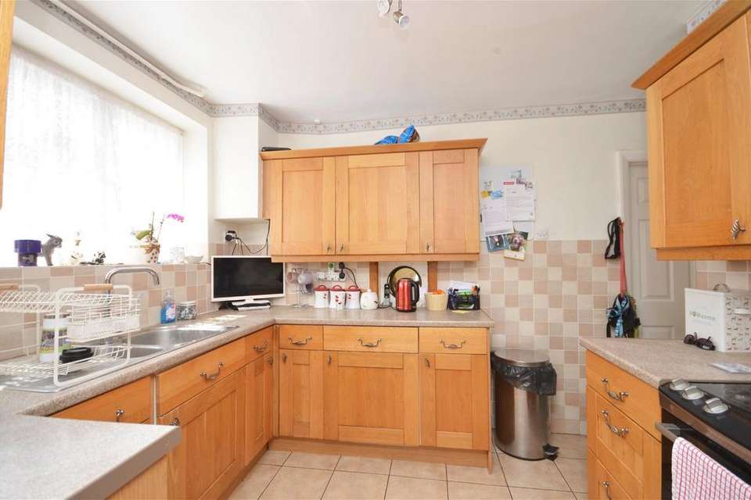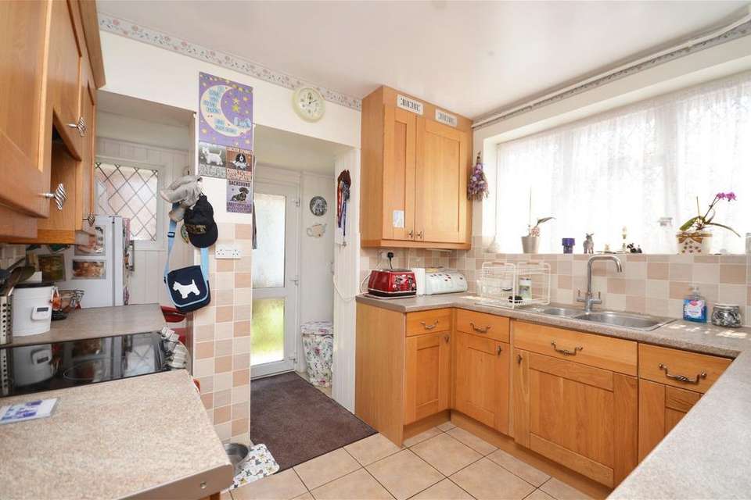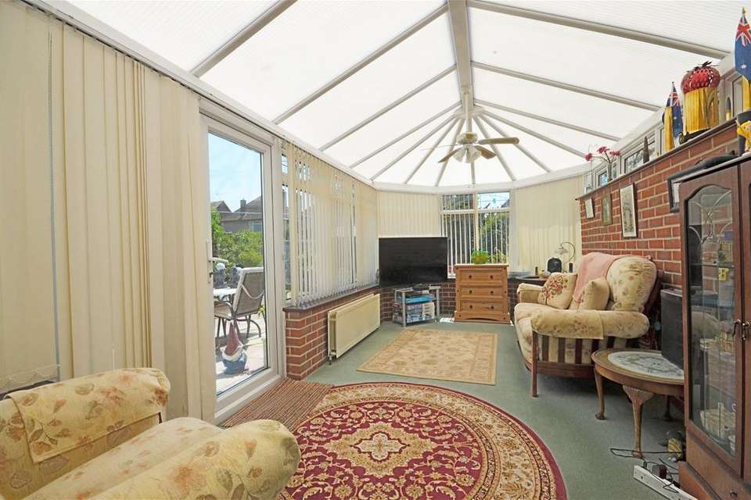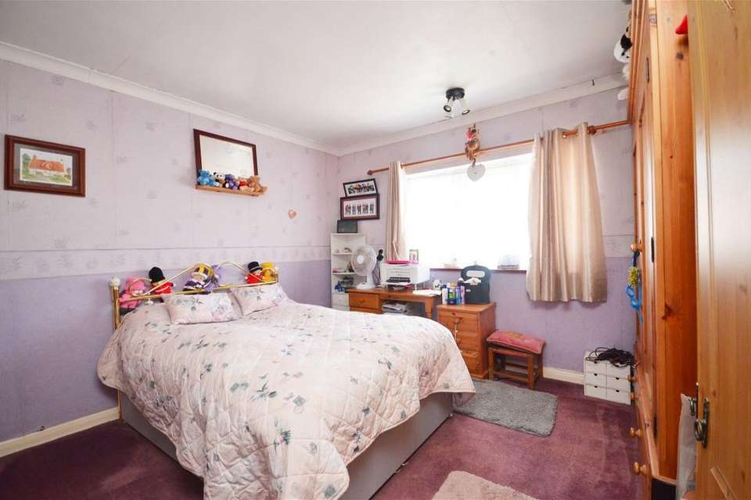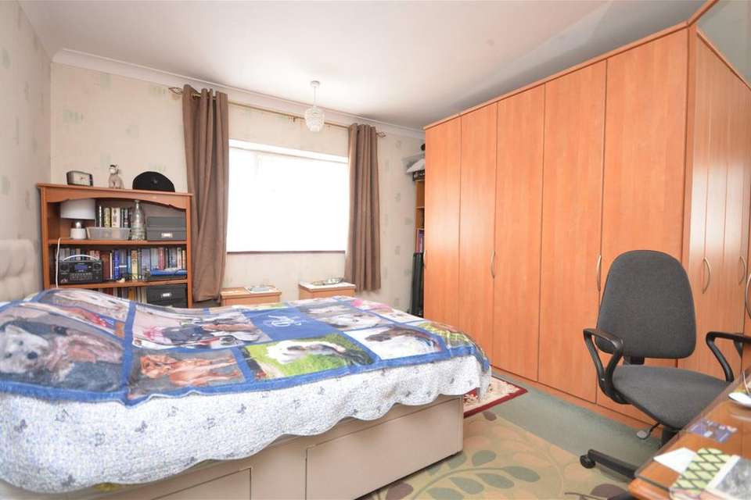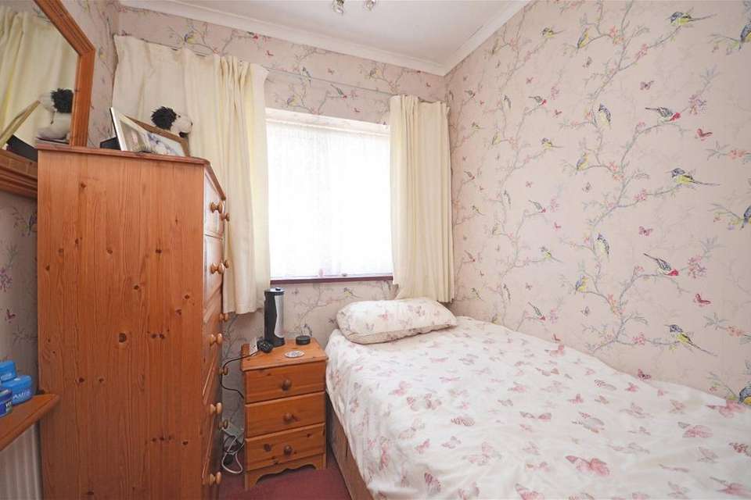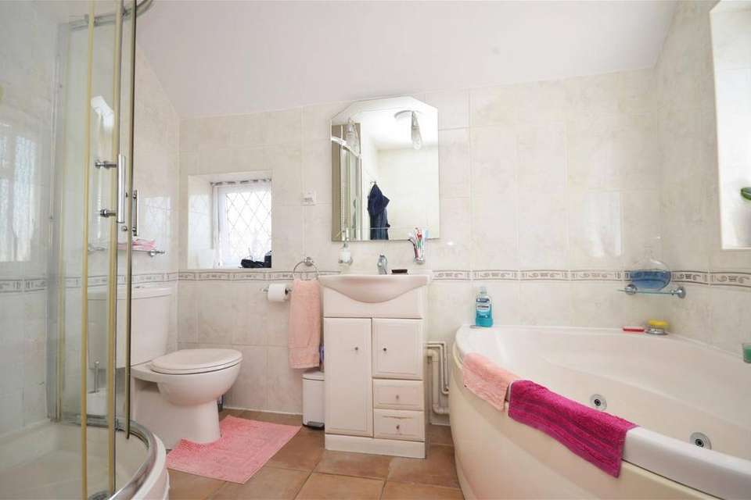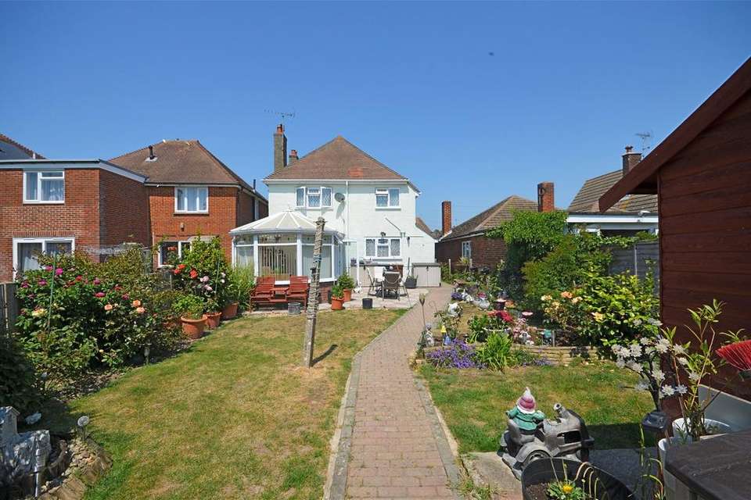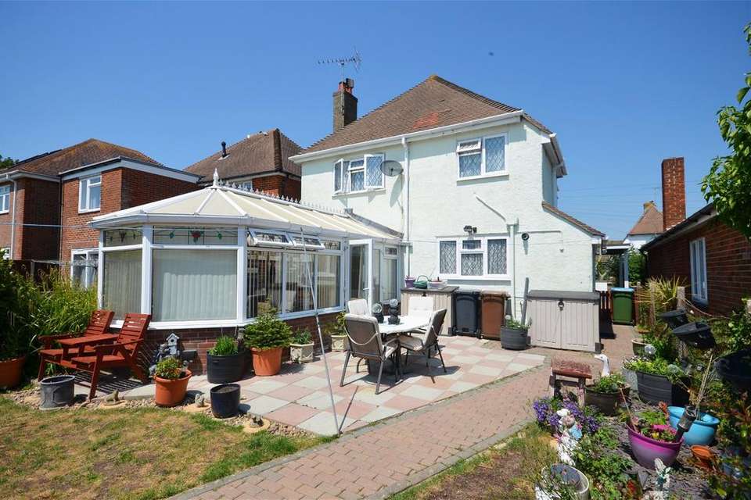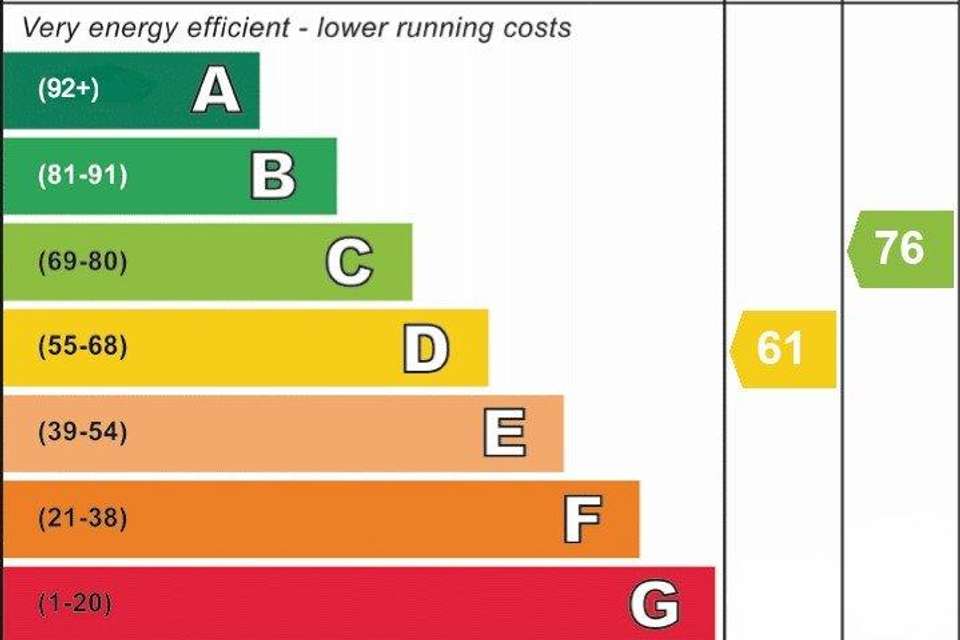3 bedroom detached house for sale
Westway, Bognor Regisdetached house
bedrooms
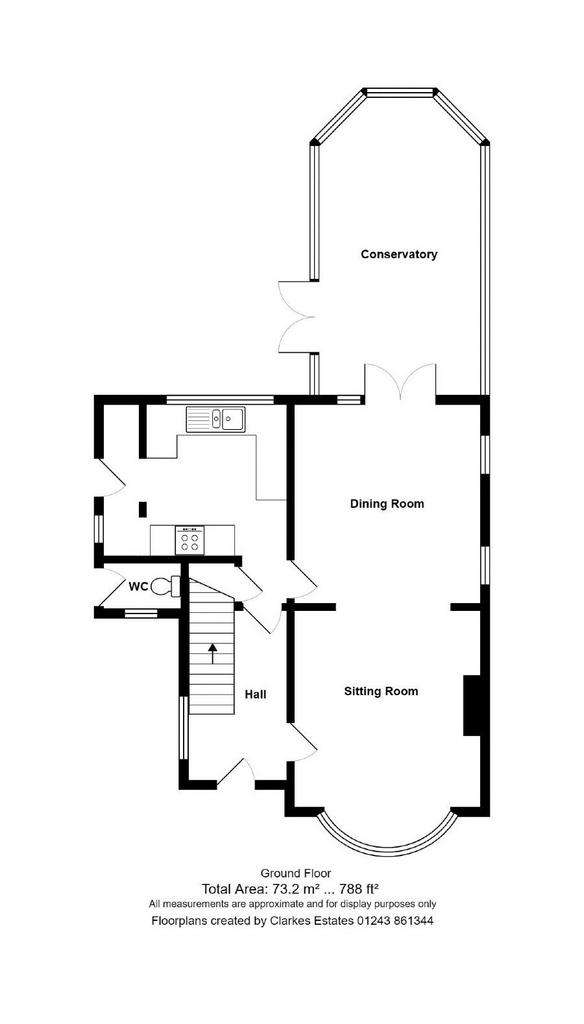
Property photos

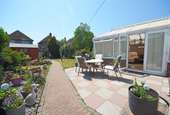
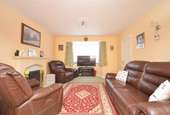
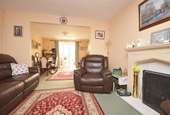
+11
Property description
This attractive character home is believed to have been built circa 1940's and is located in a residential area within easy reach of local amenities, shops, schools and Hotham Park.
The accommodation comprises an entrance hall, a large sitting room which is open to the dining room, with dual aspect windows and a feature fireplace. To the rear is a spacious southerly facing Victorian-style conservatory. The kitchen also overlooks the lovely gardens and is fitted with quality wooden units with some integral appliances, space for oven and hob and a recessed utility area with side access. Finally, on the ground floor there is an externally accessed cloakroom.
To the first floor, there are two generous double bedrooms, a single bedroom and a family bathroom with corner bath and separate walk-in shower.
Externally, the south-facing landscaped rear garden is a particular feature of the property and has a patio area adjacent to the conservatory, lawn and established beds. The charming front garden offers driveway parking and car port. A side access gate leads to the rear garden, and gardeners WC. There is also a timber shed in the rear garden.
Overall, the property is offered in good decorative order and the quiet central location make this an ideal family home. The property benefits from gas fired central heating and double glazing throughout.
Viewings are highly recommended to appreciate all this home has to offer.Entrance Hall: 10' 11" x 6' 5" (3.35m x 1.97m)Kitchen: 11' 11" x 9' 4" (3.64m x 2.87m)Sitting Room: 15' 10" into bay window x 12' 4" (4.83m x 3.77m)Dining Room: 12' 5" x 11' 10" (3.81m x 3.63m)Conservatory: 23' 0" x 9' 4" (7.02m x 2.86m)Gardeners WC: 4' 7" x 2' 11" (1.42m x 0.91m)Landing: 11' 5" x 6' 5" (3.49m x 1.97m)Bedroom 1: 12' 5" x 11' 10" (3.81m x 3.63m)Bedroom 2: 12' 5" x 11' 11" (3.80m x 3.65m)Bedroom 3: 6' 8" x 6' 5" (2.04m x 1.97m)Bathroom: 9' 4" x 8' 4" (2.87m x 2.56m)
The accommodation comprises an entrance hall, a large sitting room which is open to the dining room, with dual aspect windows and a feature fireplace. To the rear is a spacious southerly facing Victorian-style conservatory. The kitchen also overlooks the lovely gardens and is fitted with quality wooden units with some integral appliances, space for oven and hob and a recessed utility area with side access. Finally, on the ground floor there is an externally accessed cloakroom.
To the first floor, there are two generous double bedrooms, a single bedroom and a family bathroom with corner bath and separate walk-in shower.
Externally, the south-facing landscaped rear garden is a particular feature of the property and has a patio area adjacent to the conservatory, lawn and established beds. The charming front garden offers driveway parking and car port. A side access gate leads to the rear garden, and gardeners WC. There is also a timber shed in the rear garden.
Overall, the property is offered in good decorative order and the quiet central location make this an ideal family home. The property benefits from gas fired central heating and double glazing throughout.
Viewings are highly recommended to appreciate all this home has to offer.Entrance Hall: 10' 11" x 6' 5" (3.35m x 1.97m)Kitchen: 11' 11" x 9' 4" (3.64m x 2.87m)Sitting Room: 15' 10" into bay window x 12' 4" (4.83m x 3.77m)Dining Room: 12' 5" x 11' 10" (3.81m x 3.63m)Conservatory: 23' 0" x 9' 4" (7.02m x 2.86m)Gardeners WC: 4' 7" x 2' 11" (1.42m x 0.91m)Landing: 11' 5" x 6' 5" (3.49m x 1.97m)Bedroom 1: 12' 5" x 11' 10" (3.81m x 3.63m)Bedroom 2: 12' 5" x 11' 11" (3.80m x 3.65m)Bedroom 3: 6' 8" x 6' 5" (2.04m x 1.97m)Bathroom: 9' 4" x 8' 4" (2.87m x 2.56m)
Interested in this property?
Council tax
First listed
Over a month agoEnergy Performance Certificate
Westway, Bognor Regis
Marketed by
Clarkes Estate Agents - Bognor Regis 2 Station Road Bognor Regis PO21 1QEPlacebuzz mortgage repayment calculator
Monthly repayment
The Est. Mortgage is for a 25 years repayment mortgage based on a 10% deposit and a 5.5% annual interest. It is only intended as a guide. Make sure you obtain accurate figures from your lender before committing to any mortgage. Your home may be repossessed if you do not keep up repayments on a mortgage.
Westway, Bognor Regis - Streetview
DISCLAIMER: Property descriptions and related information displayed on this page are marketing materials provided by Clarkes Estate Agents - Bognor Regis. Placebuzz does not warrant or accept any responsibility for the accuracy or completeness of the property descriptions or related information provided here and they do not constitute property particulars. Please contact Clarkes Estate Agents - Bognor Regis for full details and further information.





