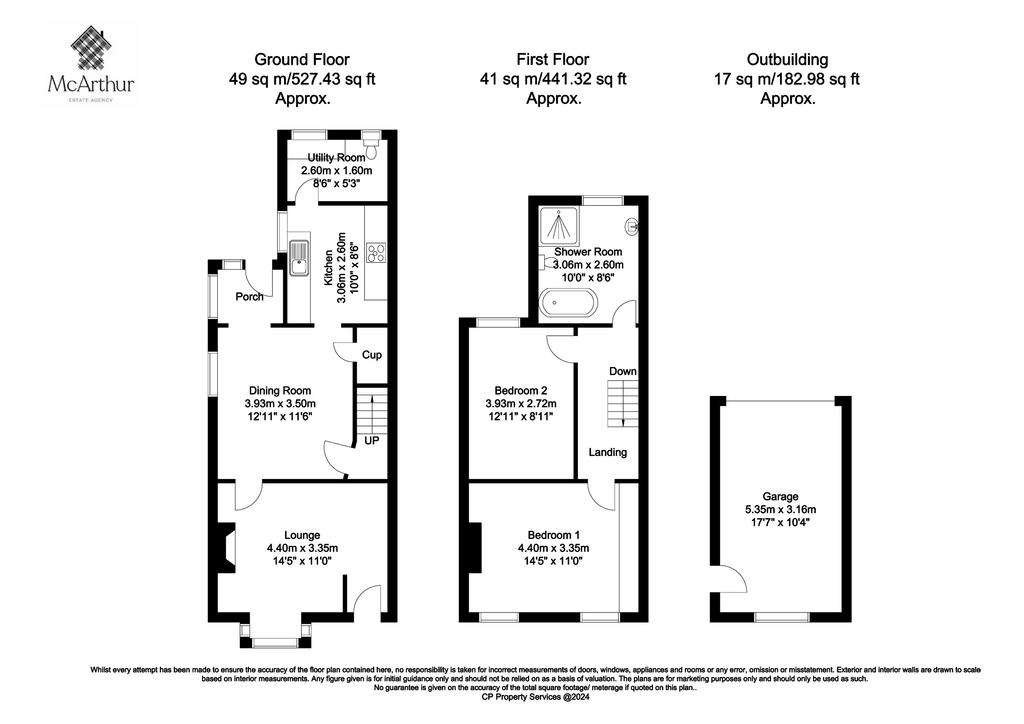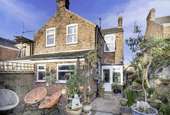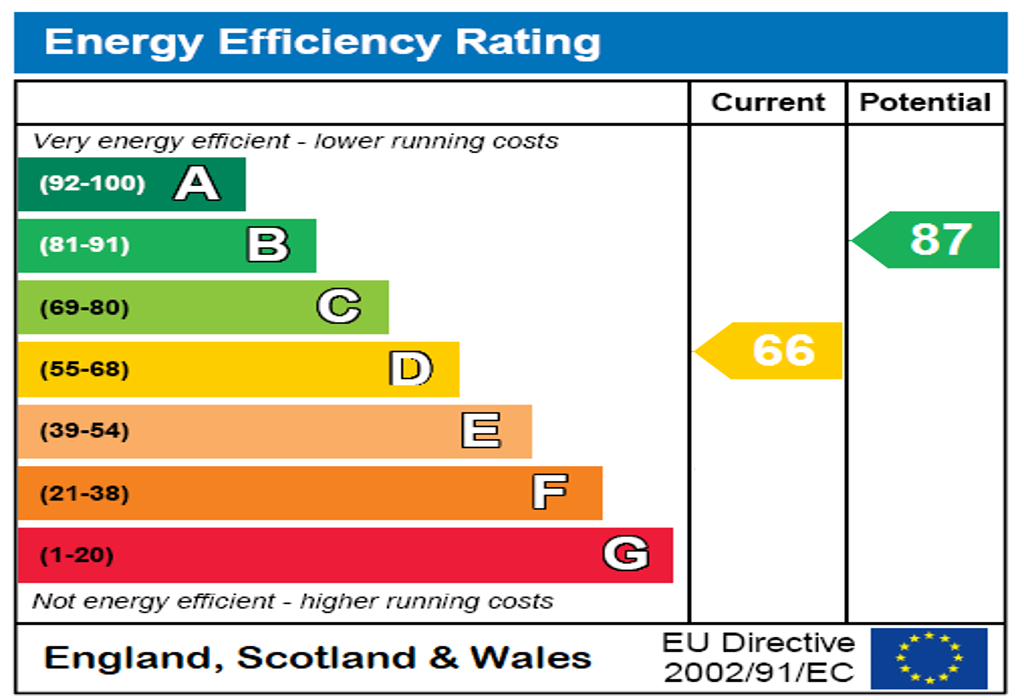2 bedroom semi-detached house for sale
Doncaster, South Yorkshiresemi-detached house
bedrooms

Property photos




+15
Property description
*IN THE OWNER'S OWN WORDS*
32 Thorne Road offers an ideal balance, situated conveniently close to Bawtry while maintaining a sense of tranquility away from the bustle of the town center. The orientation of the house ensures sunlight graces both its front and back throughout the day; mornings bring warmth to the east-facing rear, while the front enjoys the sun well into the afternoon and evening. Inside, the ambiance is bright and inviting, accentuated by a courtyard garden adorned with flourishing plants. Practical features include a generously sized garage, accommodating two vehicles, complemented by white shutters enhancing privacy in key living spaces. Additionally, invisible blinds offer further flexibility and comfort. Recent upgrades, including a new boiler and an air filtration unit, promise efficiency and fresh air circulation. The interior boasts a cozy lounge with wooden flooring and a charming log burning stove, while the garage boasts modern convenience with an electric door. A well-appointed utility room adds convenience, complete with essential appliances. Security is ensured with lockable gates at both the front and rear, while outside lighting enhances safety and ambiance.
SUMMARY
Semi detached, two double bedroom home situated in the ever popular market town of Bawtry. This property offers two generous reception rooms, a private rear garden, detached garage, and utility room hosting a W/C. The home is set back from the road and close to many amenities, services and transport links. These include general stores, schools, restaurants and bus links. Bawtry is also just a ten minute drive to the A1 and M18 Motorways.
GROUND FLOOR
Through the front door you are welcomed into the spacious living room hosting a large bay window and a log burner. Moving through the lounge you are met with the generous dining room including a porch to the rear garden, and the stairs to the first floor with a large storage space underneath. To the rear of the home sits the stunningly presented kitchen with additional access into the utility room. The utility hosts a W/C, worktop space and appliances.
FIRST FLOOR
Up the stairs to the first floor landing, you are met with a large, stunningly presented bathroom hosting facilities, walk in shower and free-standing roll top bath. Alongside the shower room sits the generous second double bedroom overlooking the beautiful rear garden. Moving to the front of the home you are presented with the spacious master bedroom hosting fitted wardrobes and two windows pulling in lots of natural lighting.
EXTERIOR
To the front of the home you are met with a low maintenance garden leading up to the entrance. Along the side of the property you are presented with a fence gate leading to the stunningly presented private rear garden. The garden includes a seating area, flower beds, mature shrubbery and a gate to the rear offering access to the detached garage.
LOCATION
This property is located in the stunning market town of Bawtry. Situated close to many amenities, services and transport links such as bars, restaurants, schools and bus routes throughout Doncaster and the surrounding area. Bawtry is a great town for families offering many activities, walking trails, woods and the famous Yorkshire Wildlife Park. The home is also just a five minute drive to the M18 and A1 Motorways offering commuting links.
*CALL TODAY!!*
SO DON'T DELAY, CALL TODAY!! To book your viewing on this great opportunity!
1. MONEY LAUNDERING REGULATIONS: Intending purchasers will be required to meet HMRC money laundering regulation standards. Checks will be made by McArthur Estate Agency at a later stage and we would ask for your co-operation in order that there will be no delay in agreeing the sale.
2. General: While we endeavour to make our sales particulars fair, accurate and reliable, they are only a general guide to the property and, accordingly, if there is any point which is of particular importance to you, please contact the office and we will be pleased to check the position for you, especially if you are contemplating travelling some distance to view the property.
3. The measurements indicated are supplied for guidance only and as such must be considered incorrect.
4. Services: Please note we have not tested the services or any of the equipment or appliances in this property, accordingly we strongly advise prospective buyers to commission their own survey or service reports before finalising their offer to purchase.
5. THESE PARTICULARS ARE ISSUED IN GOOD FAITH BUT DO NOT CONSTITUTE REPRESENTATIONS OF FACT OR FORM PART OF ANY OFFER OR CONTRACT. THE MATTERS REFERRED TO IN THESE PARTICULARS SHOULD BE INDEPENDENTLY VERIFIED BY PROSPECTIVE BUYERS OR TENANTS. NEITHER MCARTHUR ESTATE AGENCY NOR ANY OF ITS EMPLOYEES OR AGENTS HAS ANY AUTHORITY TO MAKE OR GIVE ANY REPRESENTATION OR WARRANTY WHATEVER IN RELATION TO THIS PROPERTY.
Council tax band: A
32 Thorne Road offers an ideal balance, situated conveniently close to Bawtry while maintaining a sense of tranquility away from the bustle of the town center. The orientation of the house ensures sunlight graces both its front and back throughout the day; mornings bring warmth to the east-facing rear, while the front enjoys the sun well into the afternoon and evening. Inside, the ambiance is bright and inviting, accentuated by a courtyard garden adorned with flourishing plants. Practical features include a generously sized garage, accommodating two vehicles, complemented by white shutters enhancing privacy in key living spaces. Additionally, invisible blinds offer further flexibility and comfort. Recent upgrades, including a new boiler and an air filtration unit, promise efficiency and fresh air circulation. The interior boasts a cozy lounge with wooden flooring and a charming log burning stove, while the garage boasts modern convenience with an electric door. A well-appointed utility room adds convenience, complete with essential appliances. Security is ensured with lockable gates at both the front and rear, while outside lighting enhances safety and ambiance.
SUMMARY
Semi detached, two double bedroom home situated in the ever popular market town of Bawtry. This property offers two generous reception rooms, a private rear garden, detached garage, and utility room hosting a W/C. The home is set back from the road and close to many amenities, services and transport links. These include general stores, schools, restaurants and bus links. Bawtry is also just a ten minute drive to the A1 and M18 Motorways.
GROUND FLOOR
Through the front door you are welcomed into the spacious living room hosting a large bay window and a log burner. Moving through the lounge you are met with the generous dining room including a porch to the rear garden, and the stairs to the first floor with a large storage space underneath. To the rear of the home sits the stunningly presented kitchen with additional access into the utility room. The utility hosts a W/C, worktop space and appliances.
FIRST FLOOR
Up the stairs to the first floor landing, you are met with a large, stunningly presented bathroom hosting facilities, walk in shower and free-standing roll top bath. Alongside the shower room sits the generous second double bedroom overlooking the beautiful rear garden. Moving to the front of the home you are presented with the spacious master bedroom hosting fitted wardrobes and two windows pulling in lots of natural lighting.
EXTERIOR
To the front of the home you are met with a low maintenance garden leading up to the entrance. Along the side of the property you are presented with a fence gate leading to the stunningly presented private rear garden. The garden includes a seating area, flower beds, mature shrubbery and a gate to the rear offering access to the detached garage.
LOCATION
This property is located in the stunning market town of Bawtry. Situated close to many amenities, services and transport links such as bars, restaurants, schools and bus routes throughout Doncaster and the surrounding area. Bawtry is a great town for families offering many activities, walking trails, woods and the famous Yorkshire Wildlife Park. The home is also just a five minute drive to the M18 and A1 Motorways offering commuting links.
*CALL TODAY!!*
SO DON'T DELAY, CALL TODAY!! To book your viewing on this great opportunity!
1. MONEY LAUNDERING REGULATIONS: Intending purchasers will be required to meet HMRC money laundering regulation standards. Checks will be made by McArthur Estate Agency at a later stage and we would ask for your co-operation in order that there will be no delay in agreeing the sale.
2. General: While we endeavour to make our sales particulars fair, accurate and reliable, they are only a general guide to the property and, accordingly, if there is any point which is of particular importance to you, please contact the office and we will be pleased to check the position for you, especially if you are contemplating travelling some distance to view the property.
3. The measurements indicated are supplied for guidance only and as such must be considered incorrect.
4. Services: Please note we have not tested the services or any of the equipment or appliances in this property, accordingly we strongly advise prospective buyers to commission their own survey or service reports before finalising their offer to purchase.
5. THESE PARTICULARS ARE ISSUED IN GOOD FAITH BUT DO NOT CONSTITUTE REPRESENTATIONS OF FACT OR FORM PART OF ANY OFFER OR CONTRACT. THE MATTERS REFERRED TO IN THESE PARTICULARS SHOULD BE INDEPENDENTLY VERIFIED BY PROSPECTIVE BUYERS OR TENANTS. NEITHER MCARTHUR ESTATE AGENCY NOR ANY OF ITS EMPLOYEES OR AGENTS HAS ANY AUTHORITY TO MAKE OR GIVE ANY REPRESENTATION OR WARRANTY WHATEVER IN RELATION TO THIS PROPERTY.
Council tax band: A
Interested in this property?
Council tax
First listed
Over a month agoEnergy Performance Certificate
Doncaster, South Yorkshire
Marketed by
Mcarthur Estate Agency - Harworth & Bircotes 115a Scrooby Harworth and B, Notts DN11 8JNPlacebuzz mortgage repayment calculator
Monthly repayment
The Est. Mortgage is for a 25 years repayment mortgage based on a 10% deposit and a 5.5% annual interest. It is only intended as a guide. Make sure you obtain accurate figures from your lender before committing to any mortgage. Your home may be repossessed if you do not keep up repayments on a mortgage.
Doncaster, South Yorkshire - Streetview
DISCLAIMER: Property descriptions and related information displayed on this page are marketing materials provided by Mcarthur Estate Agency - Harworth & Bircotes. Placebuzz does not warrant or accept any responsibility for the accuracy or completeness of the property descriptions or related information provided here and they do not constitute property particulars. Please contact Mcarthur Estate Agency - Harworth & Bircotes for full details and further information.




















