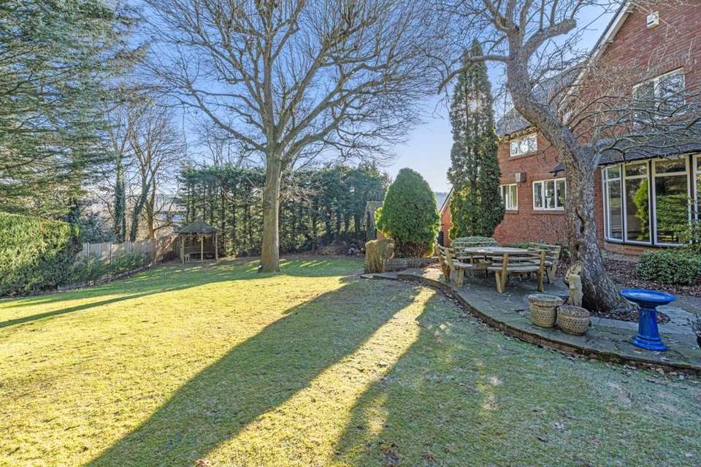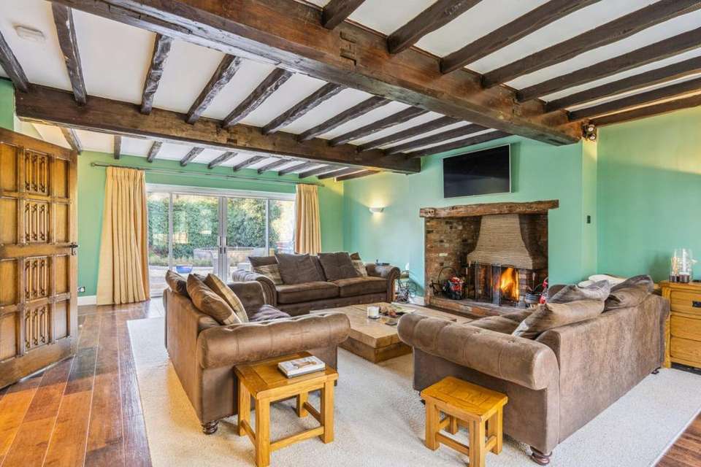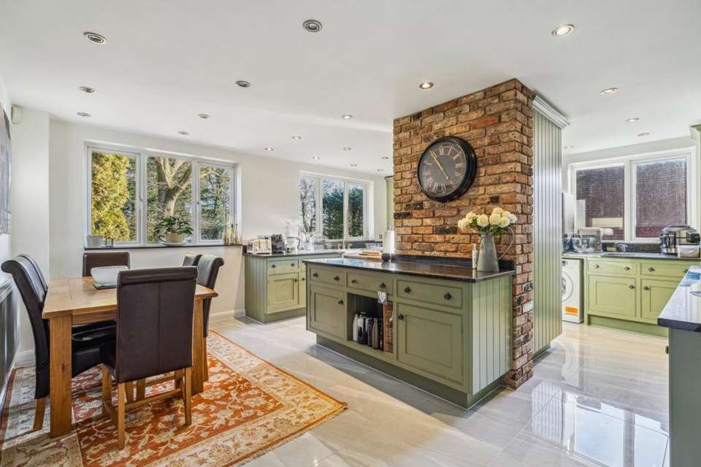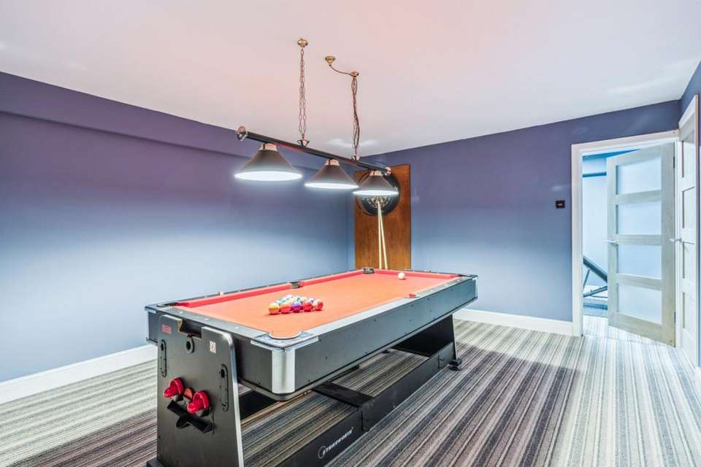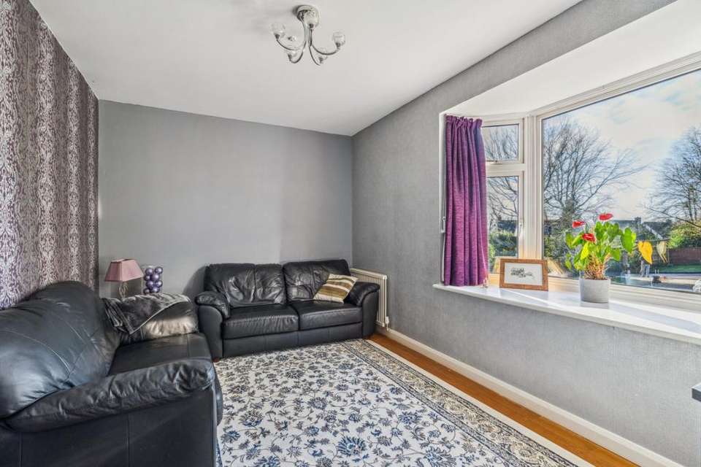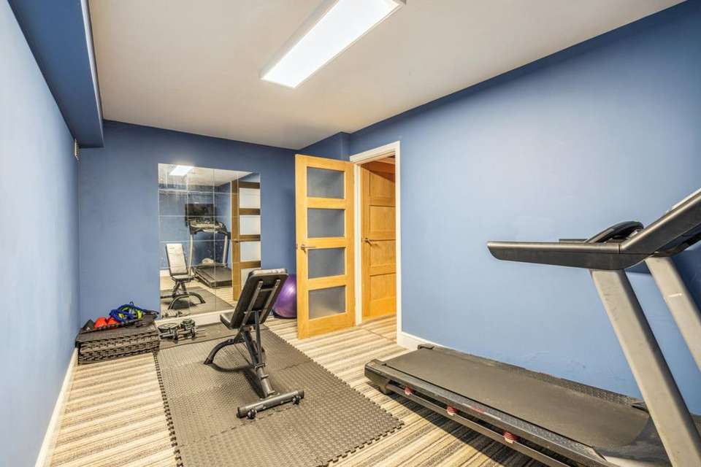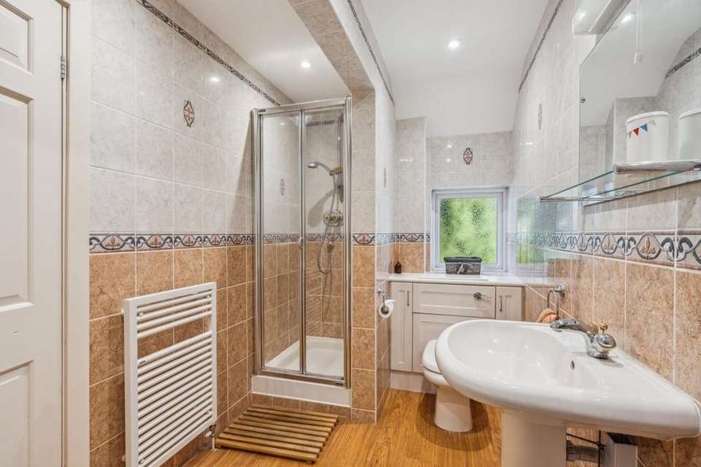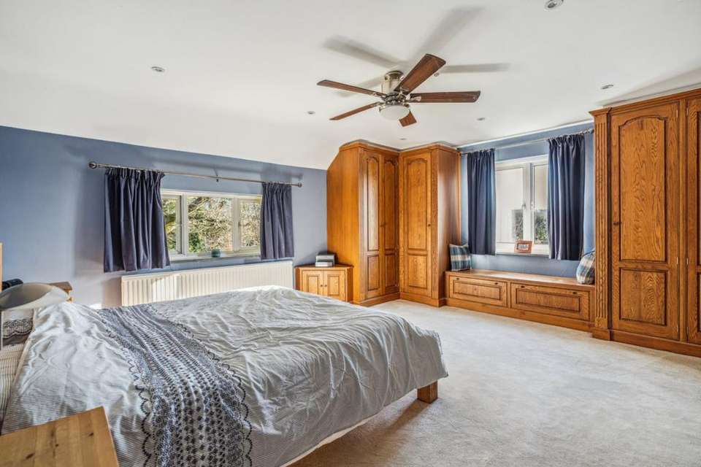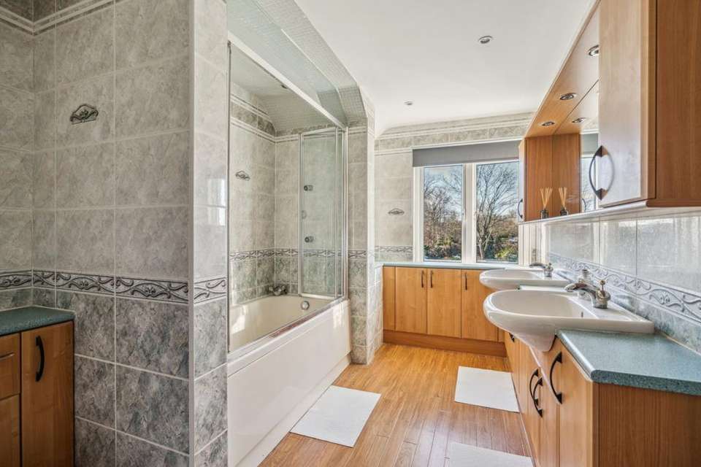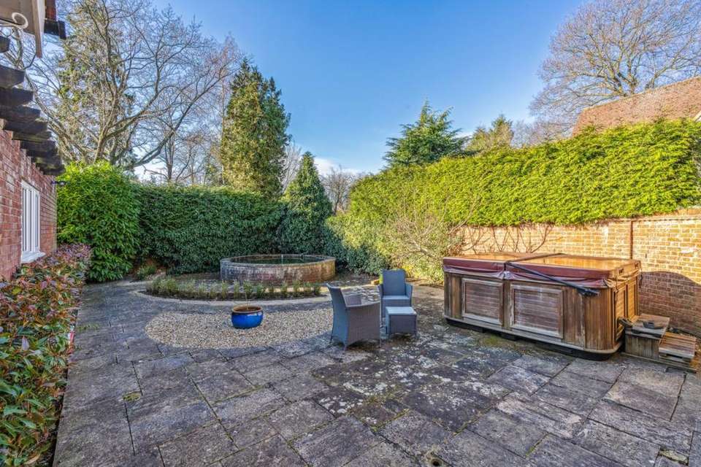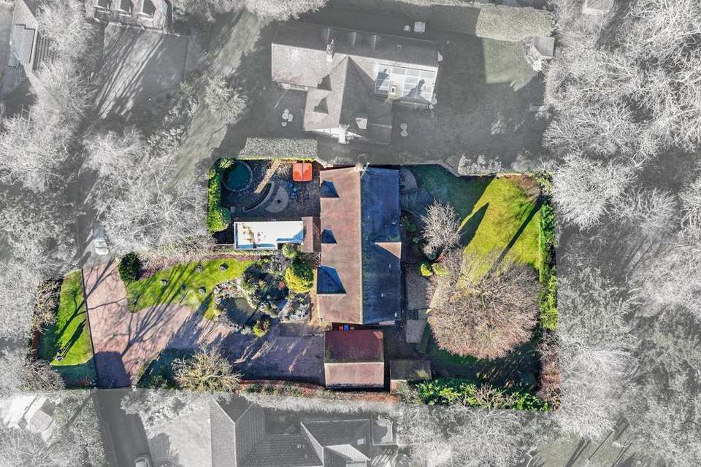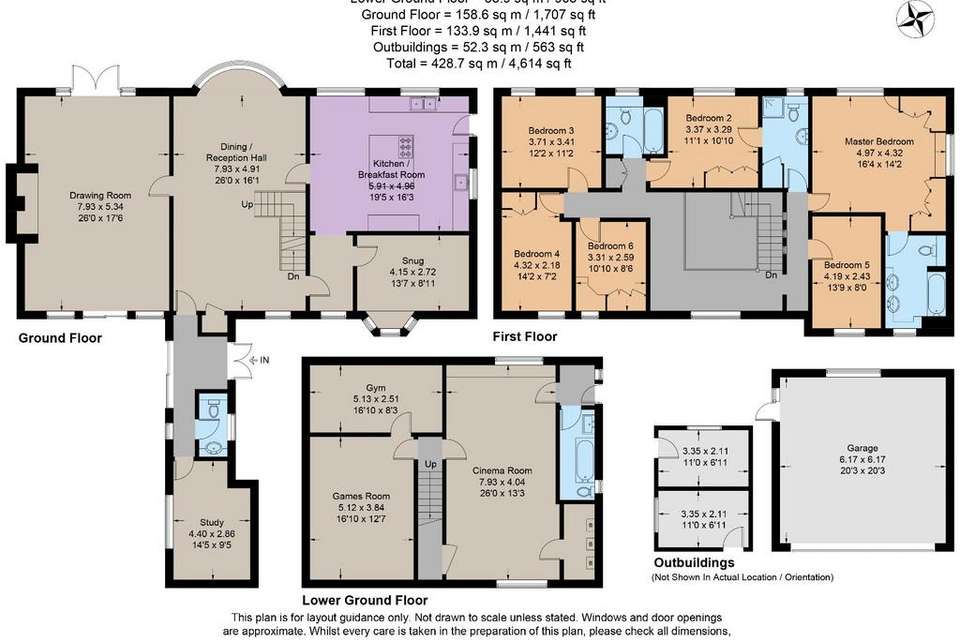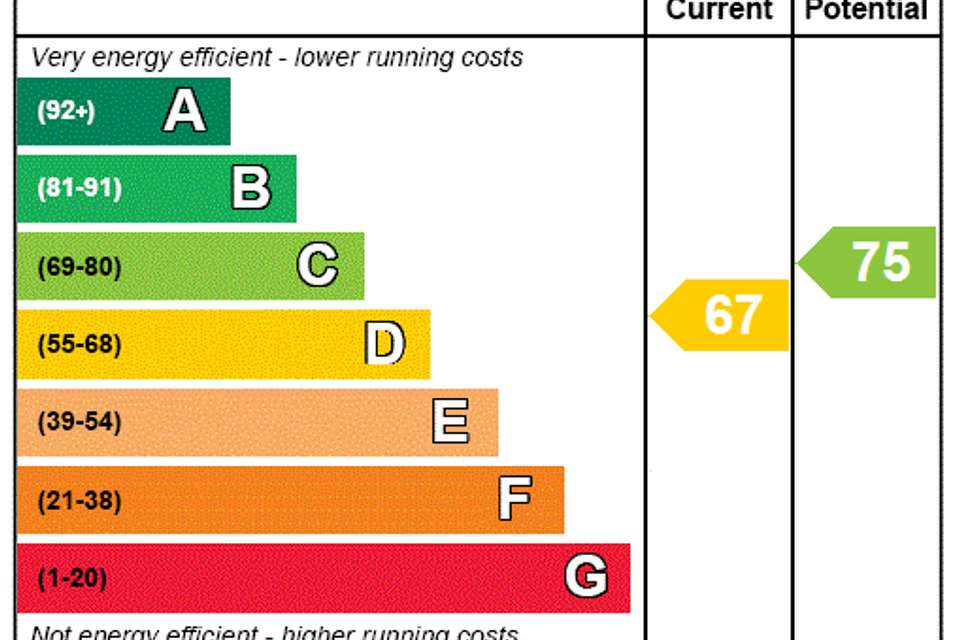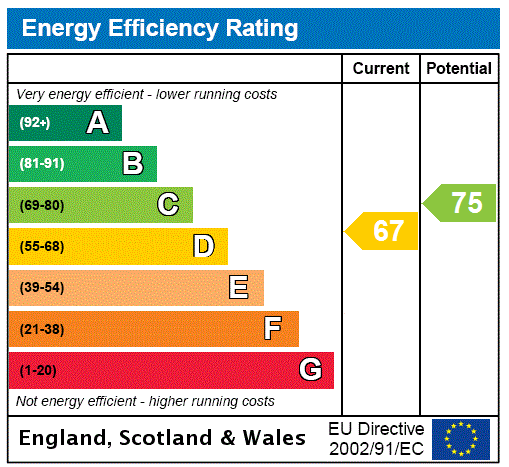6 bedroom detached house for sale
Welwyn, Hertfordshiredetached house
bedrooms
Property photos
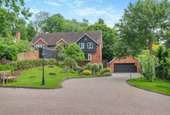
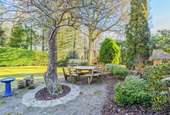
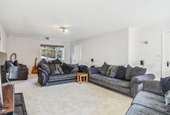
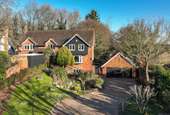
+14
Property description
A substantial family home, provides an expansive and adaptable living space, perfect for both family life and entertaining guests.
Dining/Reception Hall | Drawing Room | Snug Study | Kitchen/Breakfast Room | Cinema Room Games Room | Gym | 3 Bathrooms | 1 Shower Room | WC | 6 Bedrooms/ 2 Ensuite | Double Garage | Outbuildings | Gardens | EPC Rating D
The property
Nestled within the confines of a secure gated development of two properties in a peaceful cul de-sac, 12 Oaklea Wood stands proudly across three distinctive floors. Upon entering the property, an inviting open reception hall sets the tone, with a bespoke timber staircase leading to a galleried landing above. The reception hall extends into a dining space at the rear with an expansive curved window giving unrivalled views across the rear gardens. The heart of the home unfolds with a double-aspect sitting room featuring an enchanting inglenook fireplace and doors that gracefully open to both the rear garden and a secluded private courtyard. The kitchen/breakfast area boasts a collection of in-frame shaker-style units, SmallBone of Devizes.
Ascending to the first floor reveals a total of six bedrooms, including the principal bedroom with its own en-suite. An additional guest room offers the luxury of an en-suite shower room, complemented by a family bathroom.
Venturing to the lower ground floor unveils a potential self-contained area, accessible through a side door and via a staircase from the main reception hall. This versatile space provides a cinema room, games room, bathroom, and a dedicated gym, providing an array of lifestyle options to suit any buyer.
A secure electric gateway which can be operated from within the residence welcomes you and leads to a double garage and a block-paved driveway with ample parking for multiple cars. Adjacent to the driveway, the front gardens boast extensive landscaping, featuring a charming rockery, ornamental ponds, a waterfall, and an array of vibrant shrubs and plants. The driveway and rear garden also have the added benefit of attractive lighting, which enhances these areas during the dark evenings.
A secluded and walled courtyard garden is accessed off the main sitting room, providing a private oasis. This outdoor space is adorned with a raised ornamental pond and climbing plants, creating a tranquil atmosphere. The ornamental garden also has a storage area, integrated with a flat roofed study.
The rear garden, enclosed by hedges, unfolds with an expanse of well-maintained lawn bordered by mature trees and a diverse range of plants. A section of the garden is dedicated to a tastefully laid slab patio, offering an ideal spot for outdoor gatherings. With an approximate size of 0.4 acres, this expansive outdoor haven provides a perfect blend of natural beauty and practical outdoor living space that backs onto protected private woodland.
A1(M) (Junction 6) 6.6 miles, Welwyn North Mainline Station 2.3 miles, (London St Pancras International 23 minutes), Welwyn Garden City Centre 3.9 miles | Central London 27.1 miles
Dining/Reception Hall | Drawing Room | Snug Study | Kitchen/Breakfast Room | Cinema Room Games Room | Gym | 3 Bathrooms | 1 Shower Room | WC | 6 Bedrooms/ 2 Ensuite | Double Garage | Outbuildings | Gardens | EPC Rating D
The property
Nestled within the confines of a secure gated development of two properties in a peaceful cul de-sac, 12 Oaklea Wood stands proudly across three distinctive floors. Upon entering the property, an inviting open reception hall sets the tone, with a bespoke timber staircase leading to a galleried landing above. The reception hall extends into a dining space at the rear with an expansive curved window giving unrivalled views across the rear gardens. The heart of the home unfolds with a double-aspect sitting room featuring an enchanting inglenook fireplace and doors that gracefully open to both the rear garden and a secluded private courtyard. The kitchen/breakfast area boasts a collection of in-frame shaker-style units, SmallBone of Devizes.
Ascending to the first floor reveals a total of six bedrooms, including the principal bedroom with its own en-suite. An additional guest room offers the luxury of an en-suite shower room, complemented by a family bathroom.
Venturing to the lower ground floor unveils a potential self-contained area, accessible through a side door and via a staircase from the main reception hall. This versatile space provides a cinema room, games room, bathroom, and a dedicated gym, providing an array of lifestyle options to suit any buyer.
A secure electric gateway which can be operated from within the residence welcomes you and leads to a double garage and a block-paved driveway with ample parking for multiple cars. Adjacent to the driveway, the front gardens boast extensive landscaping, featuring a charming rockery, ornamental ponds, a waterfall, and an array of vibrant shrubs and plants. The driveway and rear garden also have the added benefit of attractive lighting, which enhances these areas during the dark evenings.
A secluded and walled courtyard garden is accessed off the main sitting room, providing a private oasis. This outdoor space is adorned with a raised ornamental pond and climbing plants, creating a tranquil atmosphere. The ornamental garden also has a storage area, integrated with a flat roofed study.
The rear garden, enclosed by hedges, unfolds with an expanse of well-maintained lawn bordered by mature trees and a diverse range of plants. A section of the garden is dedicated to a tastefully laid slab patio, offering an ideal spot for outdoor gatherings. With an approximate size of 0.4 acres, this expansive outdoor haven provides a perfect blend of natural beauty and practical outdoor living space that backs onto protected private woodland.
A1(M) (Junction 6) 6.6 miles, Welwyn North Mainline Station 2.3 miles, (London St Pancras International 23 minutes), Welwyn Garden City Centre 3.9 miles | Central London 27.1 miles
Interested in this property?
Council tax
First listed
Over a month agoEnergy Performance Certificate
Welwyn, Hertfordshire
Marketed by
Strutt & Parker - Harpenden 49 High Street Harpenden AL5 2SJCall agent on 01582 764343
Placebuzz mortgage repayment calculator
Monthly repayment
The Est. Mortgage is for a 25 years repayment mortgage based on a 10% deposit and a 5.5% annual interest. It is only intended as a guide. Make sure you obtain accurate figures from your lender before committing to any mortgage. Your home may be repossessed if you do not keep up repayments on a mortgage.
Welwyn, Hertfordshire - Streetview
DISCLAIMER: Property descriptions and related information displayed on this page are marketing materials provided by Strutt & Parker - Harpenden. Placebuzz does not warrant or accept any responsibility for the accuracy or completeness of the property descriptions or related information provided here and they do not constitute property particulars. Please contact Strutt & Parker - Harpenden for full details and further information.





