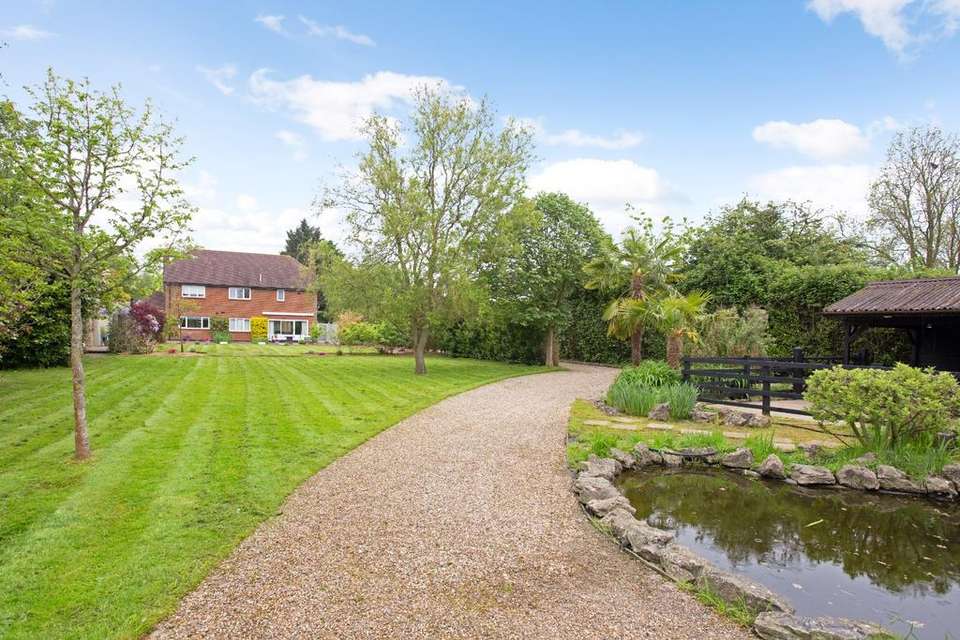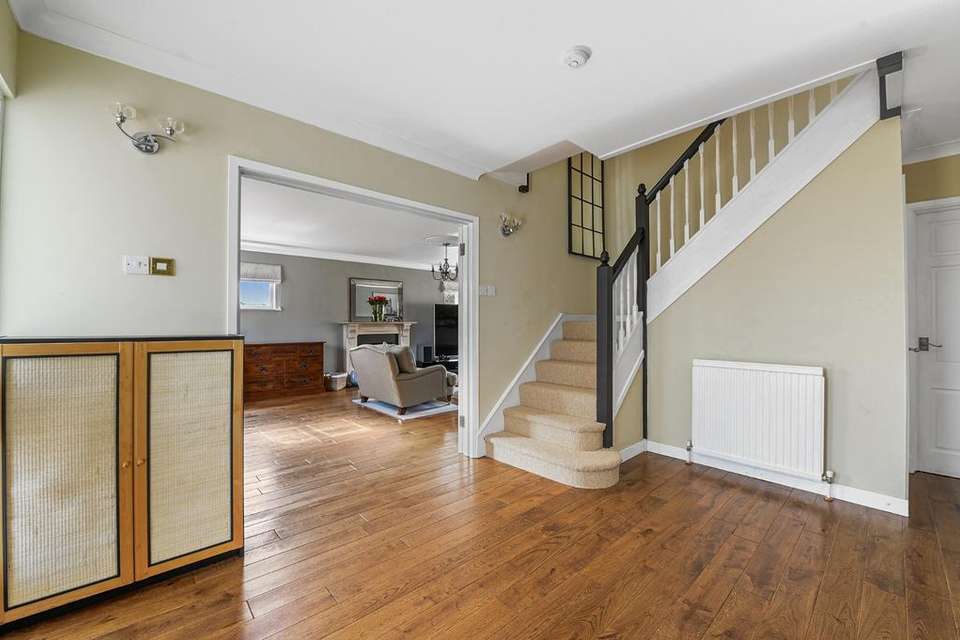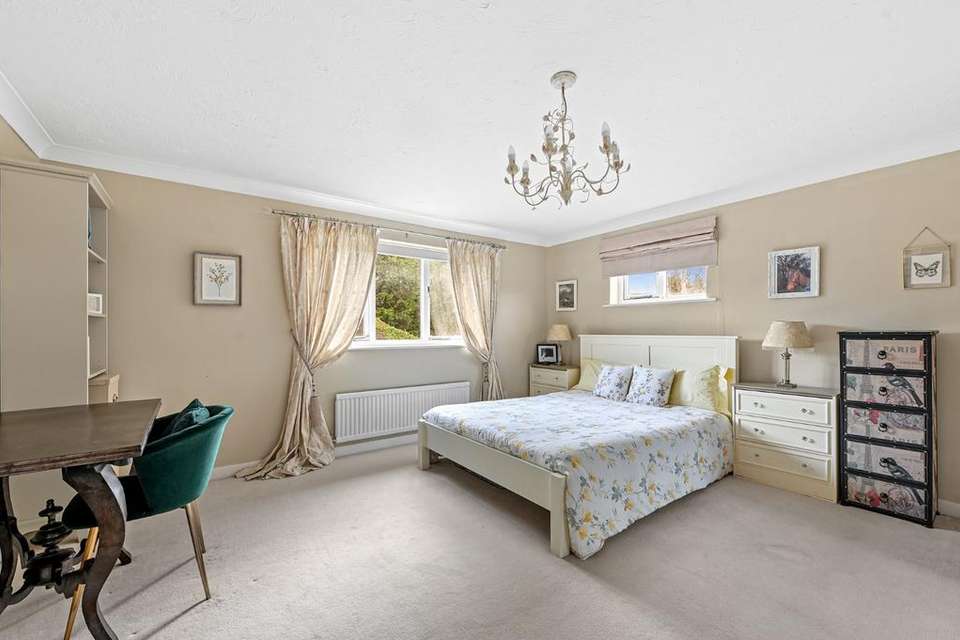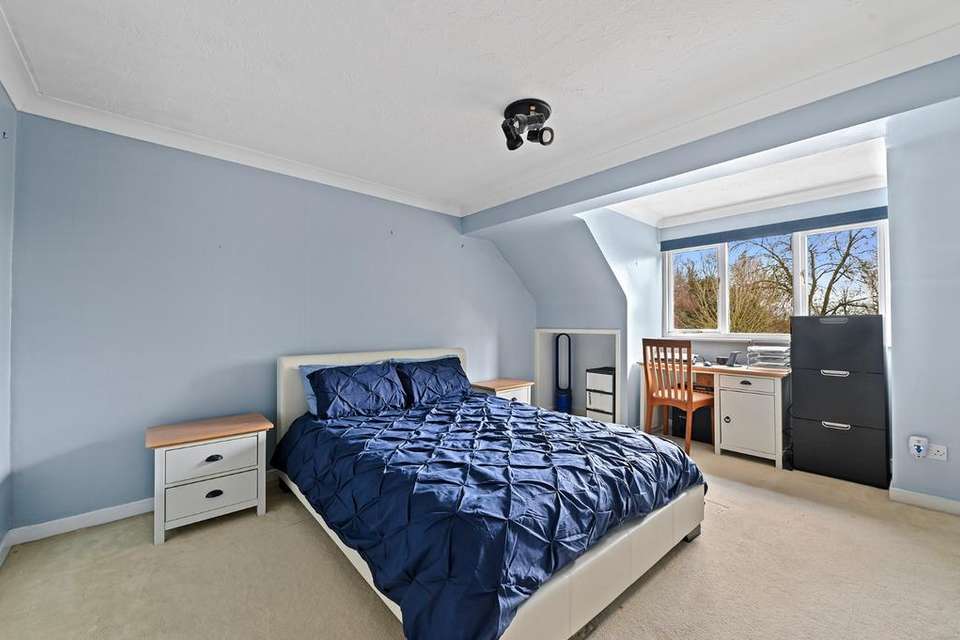4 bedroom detached house for sale
Ongardetached house
bedrooms
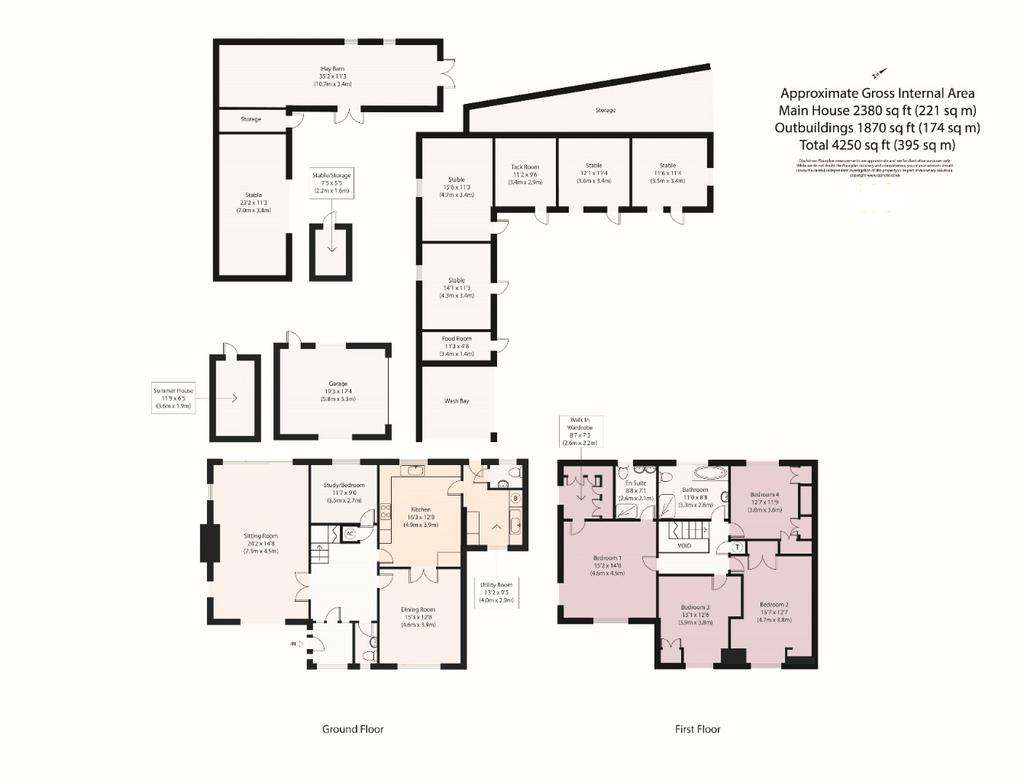
Property photos




+17
Property description
A well presented family residence with enormous potential, boasting excellent equestrian facilities and grounds of 5.4 acres (stls)What We Think at The Zoe Napier GroupLocated in a quiet, idyllic country lane within a short drive of Epping Underground station, this substantial equine property is ideally situated for equestrian pursuits, with Writtle University College and Berwick cross country course less than 15 minutes away and several competition yards within the immediate area including Hastingwood, Beechwood, Brook Farm and the recently opened Radley Green. The detached barn to the rear provides an ideal opportunity to convert into annexe accommodation (stp) and would appeal to multi-generational families.What the Sellers Say We have been really lucky to live here for the last 9 years, and have the ability to go from my desk in London to my saddle in less than an hour. This house has enabled me to live the dream of having the horses at home whilst still working in the City. There is enormous potential for the next owner and the only reason for our move is due to a job opportunity that was too good to refuse, so we have reluctantly decided to relocate to the Midlands.History & BackgroundLocated on the outskirts of the highly sought after town of Ongar, in a sumptuous country lane setting is this well-presented family residence with enormous potential, boasting grounds of 5.4 acres (stls) and excellent equestrian facilities.Originally constructed in the 1990’s the property is brick built under a slate tiled roof and has had no subsequent substantial alterations, consequently permitted development rights are still in place which would enable any incoming purchaser to dramatically increase the existing footprint, with the minimum amount of fuss, should they wish to do so. N.B The house has permitted development confirmed for a single side and double storey extension (EPF/1551/23) and lapsed planning permission for a rear single storey extension (EPF/0874/09). There is also the possibility for a full rebuild of the main accommodation, as well annexe potential of existing outbuildings (all stp).The spacious accommodation extends to 2380 sq ft and on the ground floor incorporates, two/ three reception rooms, a spacious kitchen/ breakfast room and adjoining utility room and two guest cloakrooms. The first floor enjoys a principal bedroom suite with en-suite shower room and walk in wardrobe, whilst there are three remaining double bedrooms, complemented by the spacious family bathroom. Externally the equestrian facilities really are of the highest calibre, with two separate stable blocks including six loose boxes, wash down box, three tack rooms and undercover storage. There is also a separate large hay barn (which could be used for a variety of purposes). The manege was professionally built by KLH Arenas and is 20m x 40m with sand and rubber chip surface, windbreaker barriers and LED floodlights.Setting & LocationThis property is conveniently located in a rural setting South – West of the Essex village of Moreton that lies almost equidistant between Chelmsford and Brentwood and just 6.5 miles from Epping.Over the years, Moreton has become one of the most sought-after locations in Essex due to its rare, combined offering of a rural village lifestyle with easy access to London commuting links via Epping London Underground, Harlow Mill overground, the M11, and Stansted Airport. The immediate local area offers extensive countryside surroundings and there is a network of public footpaths and county walks. Local conveniences and great pub restaurants can be found in Moreton and nearby Chipping Ongar and Epping each offering a range of shopping facilities and town amenities.There are a range of local schools to accommodate the area with Moreton C of E Primary, Dr Walker’s C of E Primary, Ongar Primary School, and the Ongar Academy. The proximity to Brentwood and Chelmsford offers the opportunity to some of the County’s best state and private schools, as well as access links for the new fast-track Elizabeth Line from Shenfield.Epping Station 6.6 miles (journey time to Stratford 28 minutes & London Liverpool Street 39 minutes)* Harlow Mill 7.4 miles (journey time to London Liverpool Street 37 minutes* Chipping Ongar 3.2 miles* Fyfield 3 miles* Stansted Airport 16.4 miles* Brentwood 10.5 miles* Chelmsford 13.6 miles* Ground Floor AccommodationAs you enter the property you are greeted by a useful entrance porch which leads to the cloakroom and adjoins the main hall, a spacious and welcoming space positioned within the centre of the house. Residing to the rear of the property is the study/ bedroom five, separate utility room with gardener’s cloakroom and adjacent kitchen/ breakfast room, boasting solid oak Smallbone kitchen, complementary granite worktops, Amtico flooring and enjoys splendid views over the grounds. The sitting room is situated in the West elevation, a generous, dual aspect room with attractive feature fireplace, housing cast iron multi fuel burner and patio doors allowing access to the West facing full length flagstone terrace with electric awning, a fantastic outdoor entertainment space to enjoy during the Spring/ Summer months, with the icing on the cake being the sensational sunsets as the day comes to a close. The dining room sits in the East elevation, a bright and airy space, with views over the front garden with connecting double doors into the kitchen.First Floor AccommodationOn the first floor are four generous double bedrooms, three with fitted wardrobes. The principal bedroom suite has a walk-in wardrobe and recently installed en suite shower room with his and her sink. A recently fitted, spacious family bathroom with separate bath and shower serves the remaining bedrooms. The loft has been over-boarded and has power and lights. This area offers the potential to be easily converted into further bedrooms/bathrooms (subject to the necessary planning consent).GroundsTo the front the property is beautifully secluded, screened via mature hedging and set back from its country lane setting, approached via electric gates which open onto a large gravel drive, with a substantial parking area at the front for several vehicles, and separate hook up for a horse lorry. The front gardens are professionally landscaped and adjacent is a detached brick-built double garage with light, power and water connected. The house sits centrally in its plot with a five-bar gate providing vehicular access along the boundary, past the ornamental pond and rear gardens to the equestrian facilities and fields beyond. The professionally landscaped rear gardens are West facing and provide a wonderful extension to the property, with the terrace seating area opening to lawn, edged with deep shrub beds and fruit trees. To the other side of the garden there is an enclosed summer house/outdoor office with lights and power connected, and an adjacent covered BBQ/bar area with power and water connected.
Equestrian facilities.The equestrian facilities are discreetly set at the end of the garden and can be viewed from the house. There are two substantial detached stable blocks comprising six loose boxes by Ascot Buildings, each with rubber floor and wall mats, automatic waterers, and lights. On the first yard there are four stables (two oversized suitable for large horses/foaling), separate feed store with lights and power, and a tack room with fitted storage units and plumbing for a washing machine. There is also a covered wash down/farrier box with solarium. The second stable block has two stables (with rubber mats/automatic waterers/lights) arranged as an open barn opening onto a fenced-in yard, and an adjoining feed/tack room with lights. Water and lights are also connected to the yard area. There is an adjacent hay barn (35’ x 12’) that has potential for conversion to annexe accommodation (stp), with power and lights, and enclosed concrete yard for storage to the side and a seventh (Shetland) stable used for storage and a hardcore area used for parking for a horse/box trailer. Beyond the stables and barn is a professionally built manège by KLH Arenas – 20 x 40 m with sand and rubber chip surface, windbreaker barriers and LED floodlights. A hardcore pathway, a thoughtful addition, leads from the stable blocks to the paddocks, totalling just over 4 acres of grazing and currently separated into four paddocks (previously five paddocks). The paddocks are enclosed by post and rail with mains electric fencing and have automatic waterers with further independent taps in three paddocks. The fields back onto open farmland with far-reaching views and there are no rights of way over/alongside the property. One of the paddocks has a field shelter. In total the grounds extend to 5.4 acres (stls).Agents Notes The property is on three titles EX260511 (Main House), EX523465 (Manege) and EX707954 (Fields).The house has permitted development confirmed for a single side and double storey extension (EPF/1551/23) and lapsed planning permission for a rear single storey extension (EPF/0874/09).The Private drainage system is assumed to require updating to a 2021 compliant system.Our client has completed a Propertymark questionnaire/declaration for potential buyers to make an informed offer. Please request details from the sole selling agent.ServicesFibre Broadband installed. Mains Gas. Mains Water. Mains Electricity. Private Drainage. Tax Band G. EPC D PLEASE CALL FOR A FULL BROCHURE EPC rating: D. Tenure: Freehold,
Equestrian facilities.The equestrian facilities are discreetly set at the end of the garden and can be viewed from the house. There are two substantial detached stable blocks comprising six loose boxes by Ascot Buildings, each with rubber floor and wall mats, automatic waterers, and lights. On the first yard there are four stables (two oversized suitable for large horses/foaling), separate feed store with lights and power, and a tack room with fitted storage units and plumbing for a washing machine. There is also a covered wash down/farrier box with solarium. The second stable block has two stables (with rubber mats/automatic waterers/lights) arranged as an open barn opening onto a fenced-in yard, and an adjoining feed/tack room with lights. Water and lights are also connected to the yard area. There is an adjacent hay barn (35’ x 12’) that has potential for conversion to annexe accommodation (stp), with power and lights, and enclosed concrete yard for storage to the side and a seventh (Shetland) stable used for storage and a hardcore area used for parking for a horse/box trailer. Beyond the stables and barn is a professionally built manège by KLH Arenas – 20 x 40 m with sand and rubber chip surface, windbreaker barriers and LED floodlights. A hardcore pathway, a thoughtful addition, leads from the stable blocks to the paddocks, totalling just over 4 acres of grazing and currently separated into four paddocks (previously five paddocks). The paddocks are enclosed by post and rail with mains electric fencing and have automatic waterers with further independent taps in three paddocks. The fields back onto open farmland with far-reaching views and there are no rights of way over/alongside the property. One of the paddocks has a field shelter. In total the grounds extend to 5.4 acres (stls).Agents Notes The property is on three titles EX260511 (Main House), EX523465 (Manege) and EX707954 (Fields).The house has permitted development confirmed for a single side and double storey extension (EPF/1551/23) and lapsed planning permission for a rear single storey extension (EPF/0874/09).The Private drainage system is assumed to require updating to a 2021 compliant system.Our client has completed a Propertymark questionnaire/declaration for potential buyers to make an informed offer. Please request details from the sole selling agent.ServicesFibre Broadband installed. Mains Gas. Mains Water. Mains Electricity. Private Drainage. Tax Band G. EPC D PLEASE CALL FOR A FULL BROCHURE EPC rating: D. Tenure: Freehold,
Interested in this property?
Council tax
First listed
Over a month agoOngar
Marketed by
Zoe Napier Collection - Essex and South Suffolk The Toll House, Fullbridge Quay Maldon CM9 4LEPlacebuzz mortgage repayment calculator
Monthly repayment
The Est. Mortgage is for a 25 years repayment mortgage based on a 10% deposit and a 5.5% annual interest. It is only intended as a guide. Make sure you obtain accurate figures from your lender before committing to any mortgage. Your home may be repossessed if you do not keep up repayments on a mortgage.
Ongar - Streetview
DISCLAIMER: Property descriptions and related information displayed on this page are marketing materials provided by Zoe Napier Collection - Essex and South Suffolk. Placebuzz does not warrant or accept any responsibility for the accuracy or completeness of the property descriptions or related information provided here and they do not constitute property particulars. Please contact Zoe Napier Collection - Essex and South Suffolk for full details and further information.





