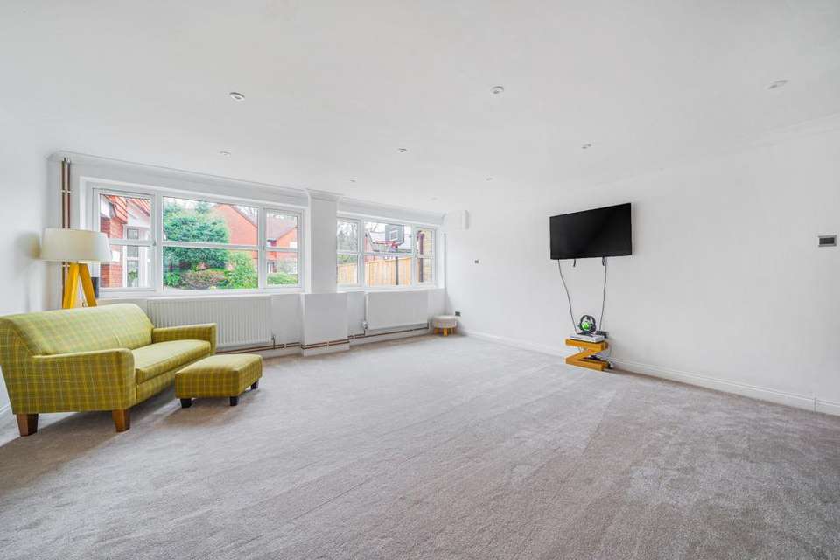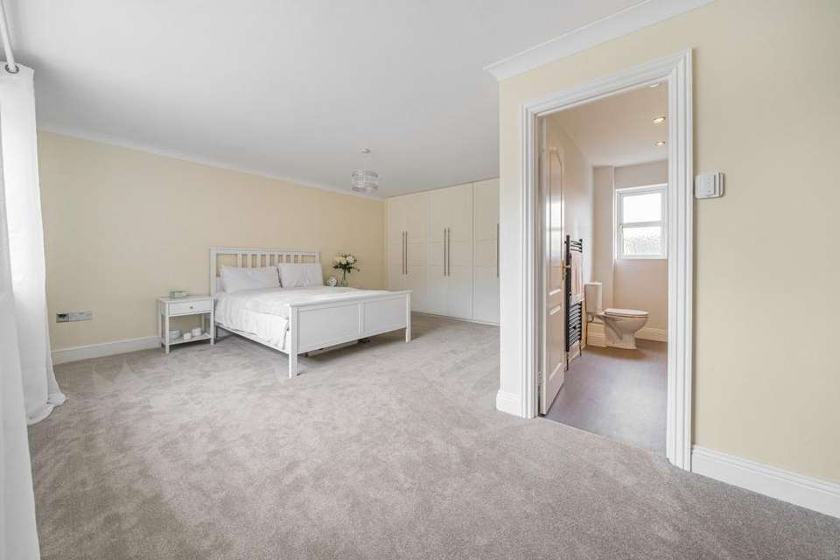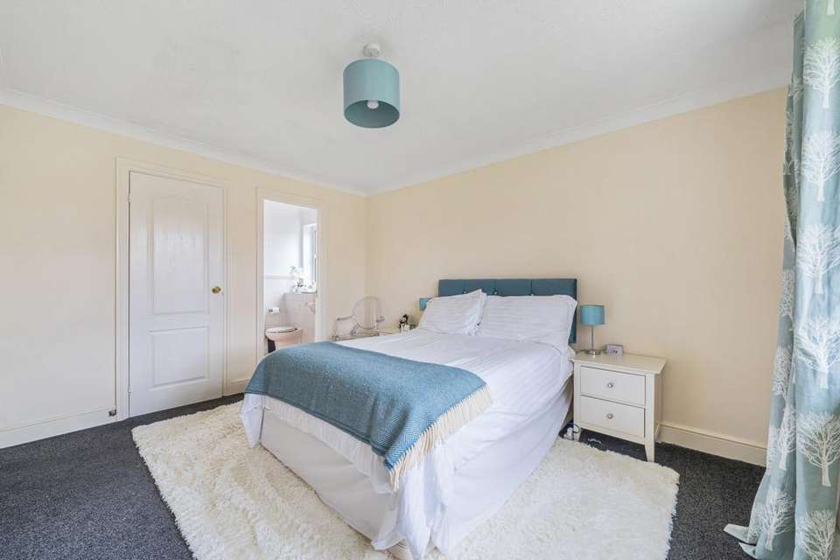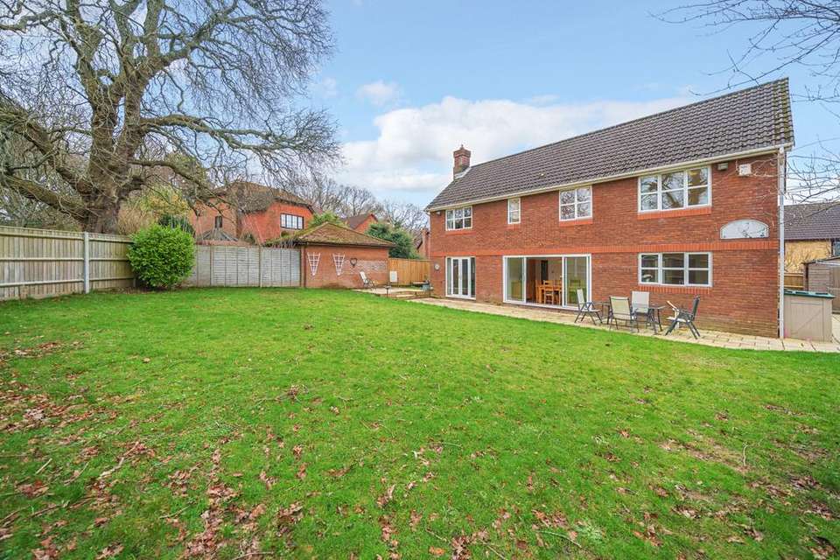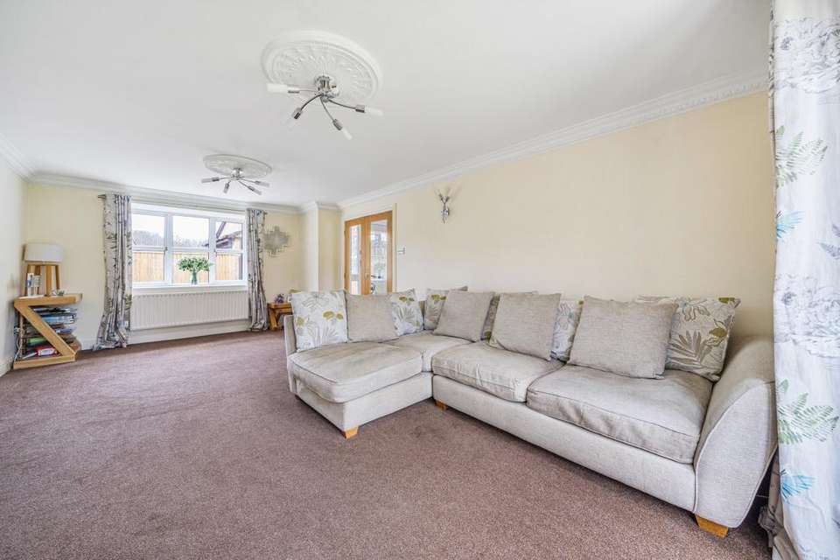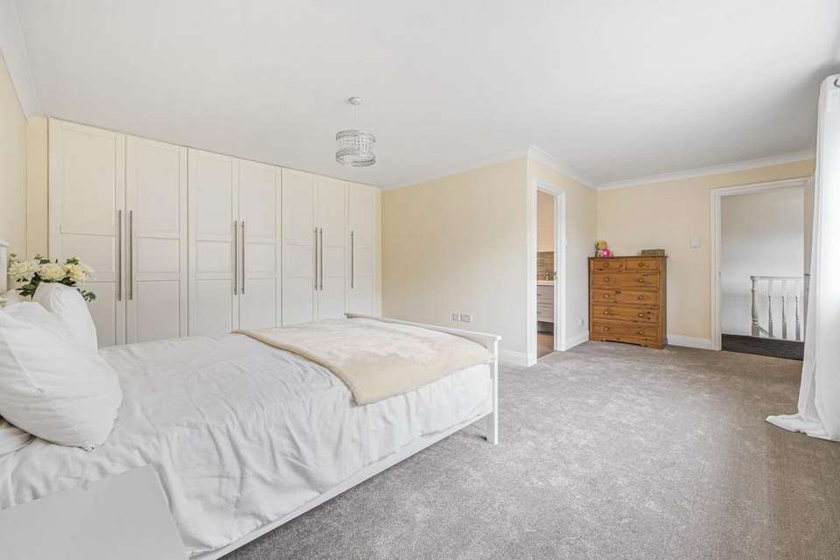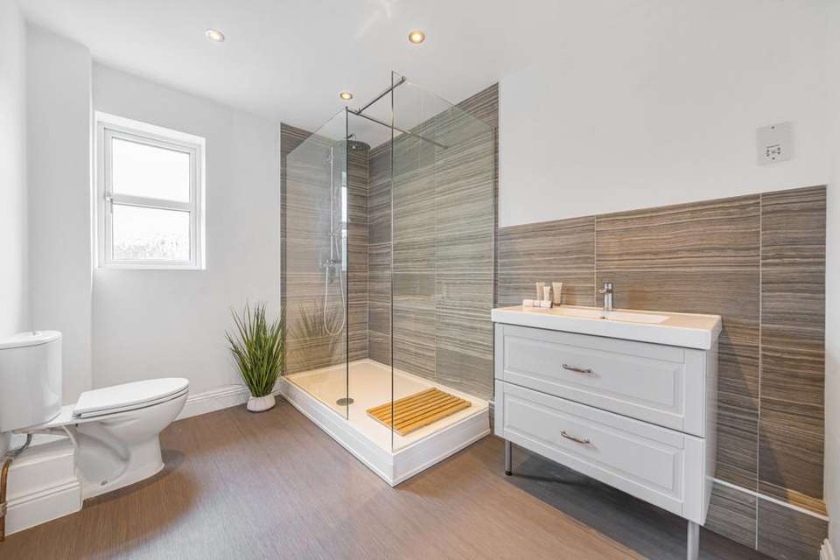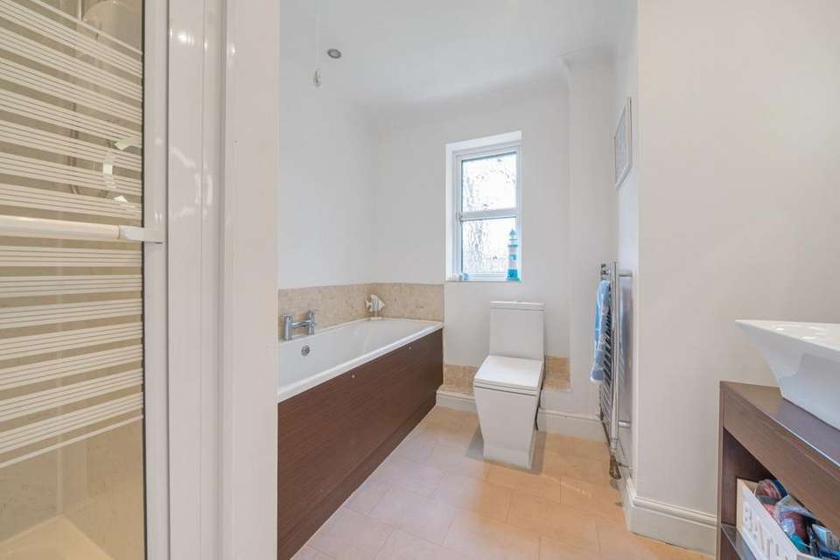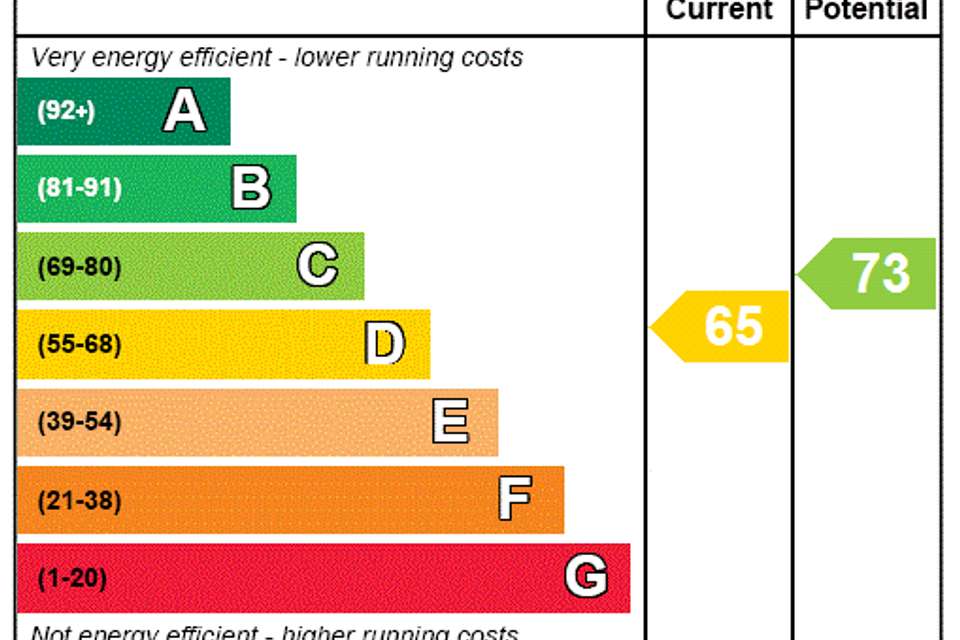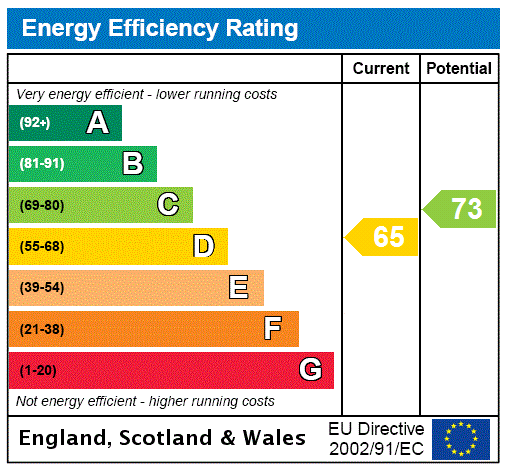5 bedroom detached house for sale
Hampshire, SO16detached house
bedrooms
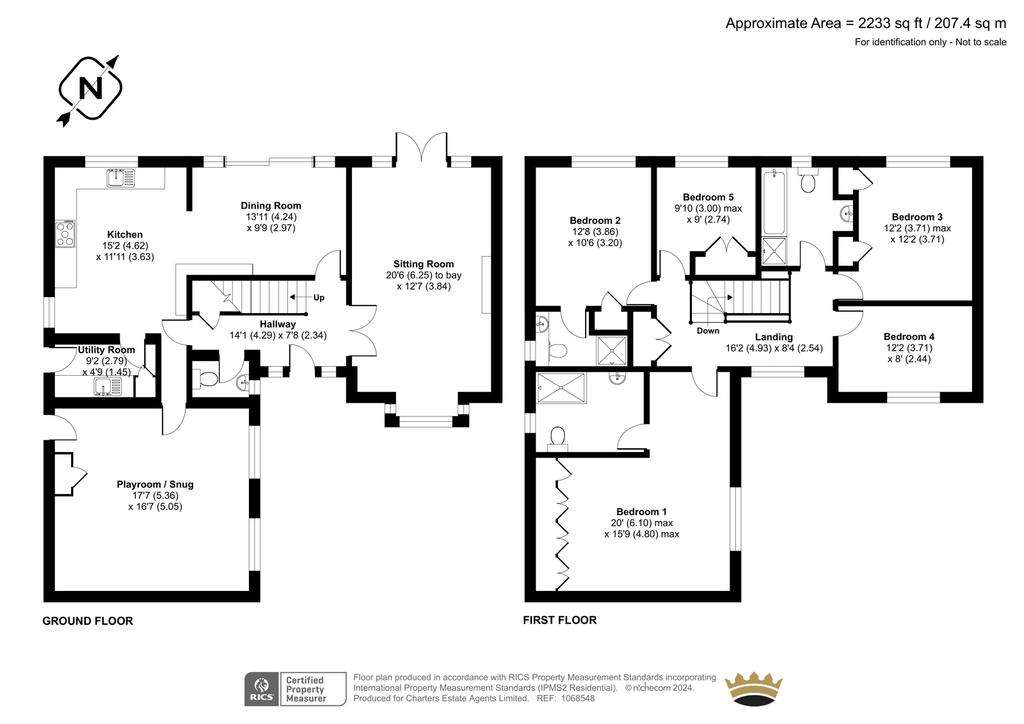
Property photos

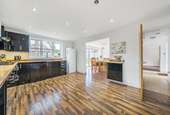
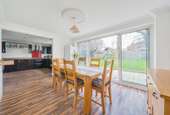
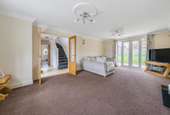
+9
Property description
This striking executive family residence displays well-proportioned accommodation throughout and has been cleverly extended to create a harmonious and welcoming home within in a sought-after residential suburb. The home boasts a bright and airy atmosphere, with flexible living rooms, making it an ideal haven for a growing family. The interior of the residence offers various spaces for different activities and entertaining. There is a generous sitting room with a feature bay window and French doors to the rear garden. The modern fitted kitchen is open-plan to the dining room, providing a formal space for entertaining and which benefits from sliding doors opening seamlessly to the patio terrace. The kitchen is further complemented by a separate utility room. This well-designed layout offers flexibility for both relaxation and social gatherings. The first floor continues to impress with the principal bedroom suite creating a standout feature, occupying a commanding position over the converted double garage and providing a luxurious and private retreat with an en-suite shower room and built-in wardrobes. Additionally, the residence offers four further bedrooms, with the convenience of en-suite facilities to bedroom two, ensuring comfort and convenience for the entire family. The four-piece family bathroom serves the remaining bedrooms. The double garage has been intelligently adapted, creating a sizeable playroom/snug/home office. This thoughtful transformation enhances the versatility of the property. In summary, this executive family residence combines impressive architecture, thoughtful interior design, and practical adaptations, creating a harmonious and welcoming home. Its strategic location and proximity to essential amenities make it an ideal choice for those seeking a comfortable and well-connected family living experience.
Council Tax Band - F
Rownhams is a popular and established community with nearby access to the M27 motorway, providing fast road links to London and the South Coast, the popular local market town of Romsey and commercial centre of Southampton with its main line railway station. There is an excellent local primary school with senior schooling available at the reputable Mountbatten School amongst other local amenities. There attractive walks nearby, ensuring a convenient and enjoyable lifestyle for a growing family.
Council Tax Band - F
Rownhams is a popular and established community with nearby access to the M27 motorway, providing fast road links to London and the South Coast, the popular local market town of Romsey and commercial centre of Southampton with its main line railway station. There is an excellent local primary school with senior schooling available at the reputable Mountbatten School amongst other local amenities. There attractive walks nearby, ensuring a convenient and enjoyable lifestyle for a growing family.
Interested in this property?
Council tax
First listed
Over a month agoEnergy Performance Certificate
Hampshire, SO16
Marketed by
Charters - Romsey Sales 21A Market Place Romsey, Hampshire SO51 8NAPlacebuzz mortgage repayment calculator
Monthly repayment
The Est. Mortgage is for a 25 years repayment mortgage based on a 10% deposit and a 5.5% annual interest. It is only intended as a guide. Make sure you obtain accurate figures from your lender before committing to any mortgage. Your home may be repossessed if you do not keep up repayments on a mortgage.
Hampshire, SO16 - Streetview
DISCLAIMER: Property descriptions and related information displayed on this page are marketing materials provided by Charters - Romsey Sales. Placebuzz does not warrant or accept any responsibility for the accuracy or completeness of the property descriptions or related information provided here and they do not constitute property particulars. Please contact Charters - Romsey Sales for full details and further information.





