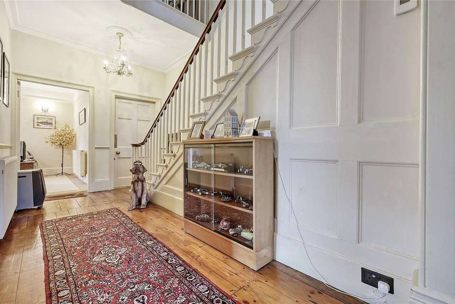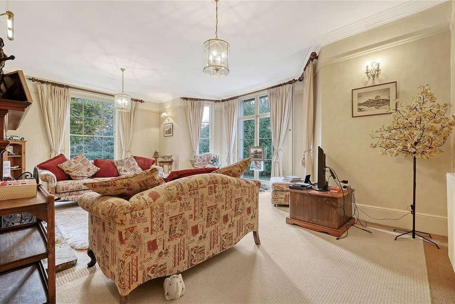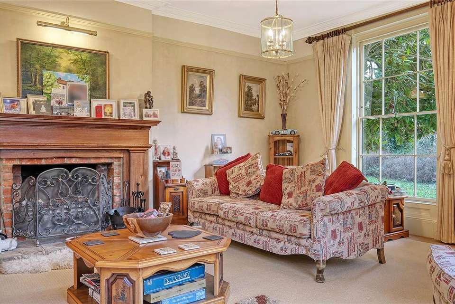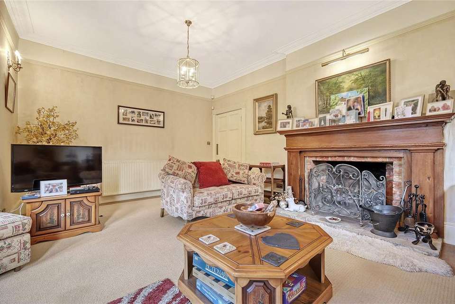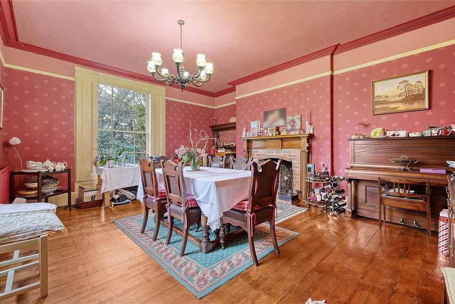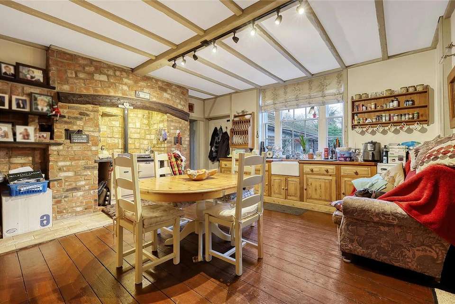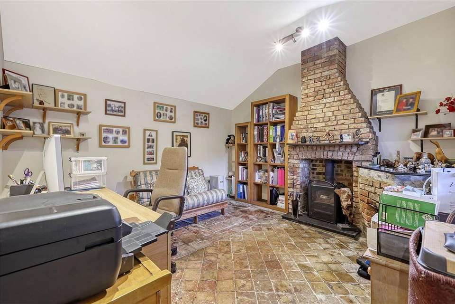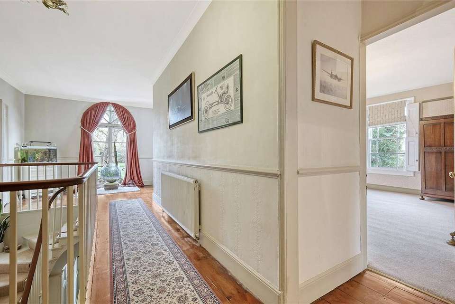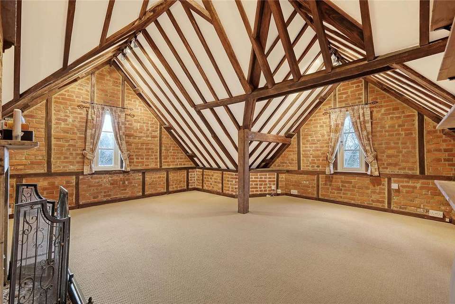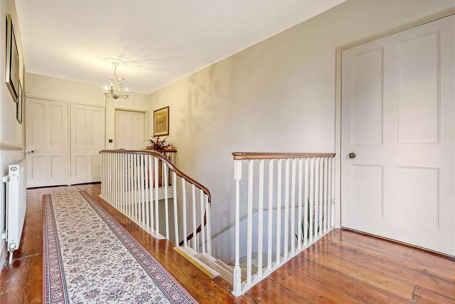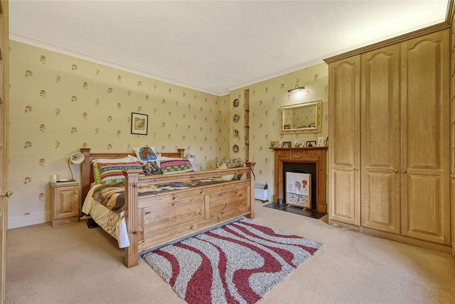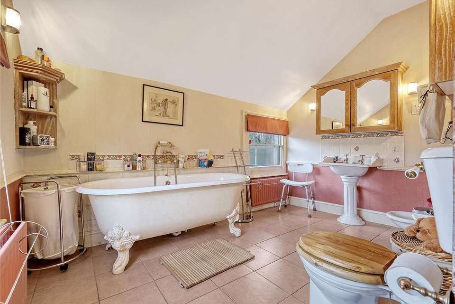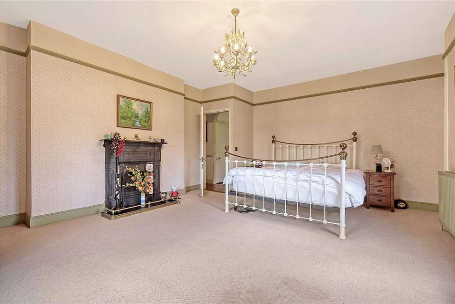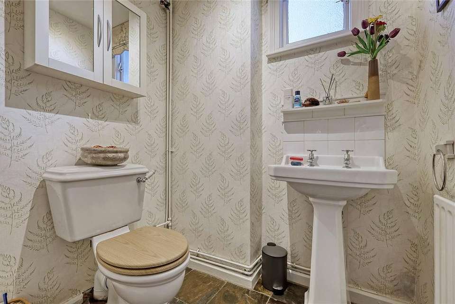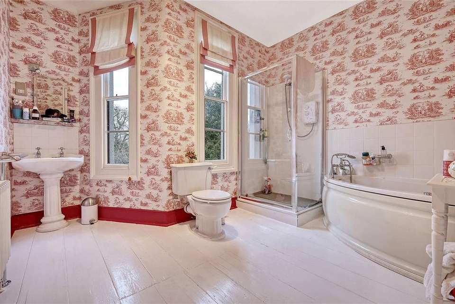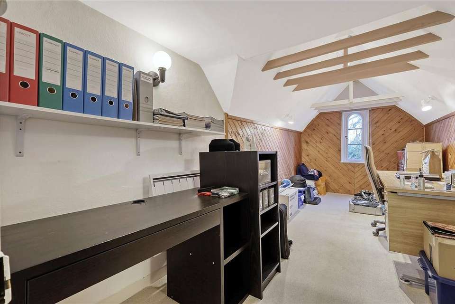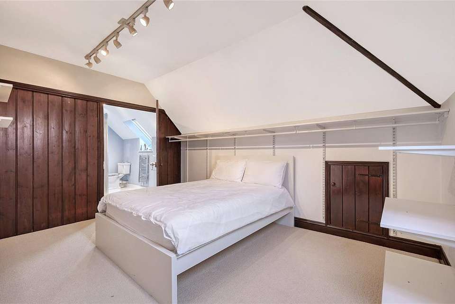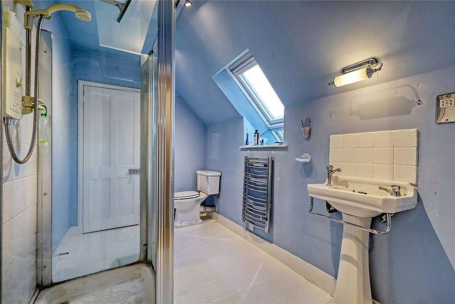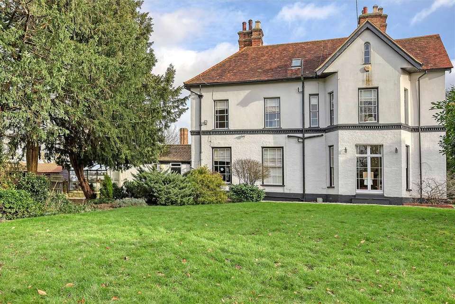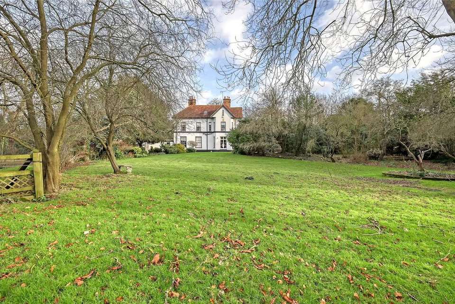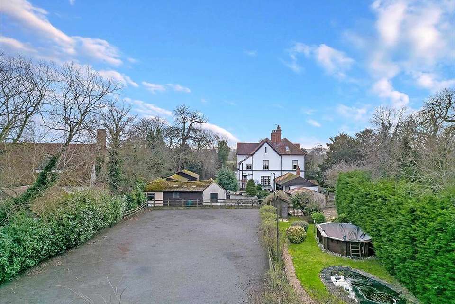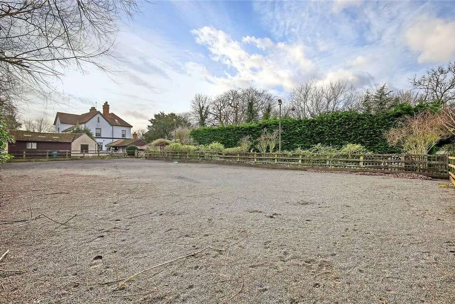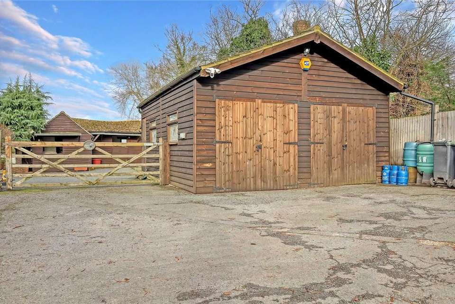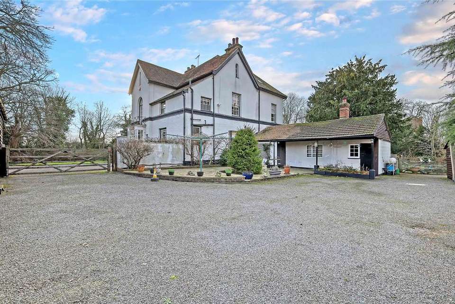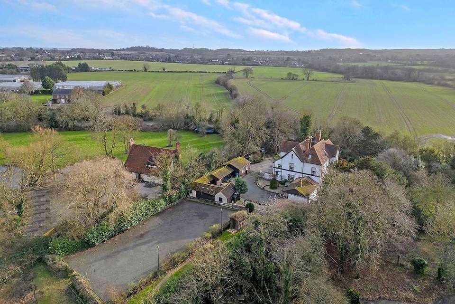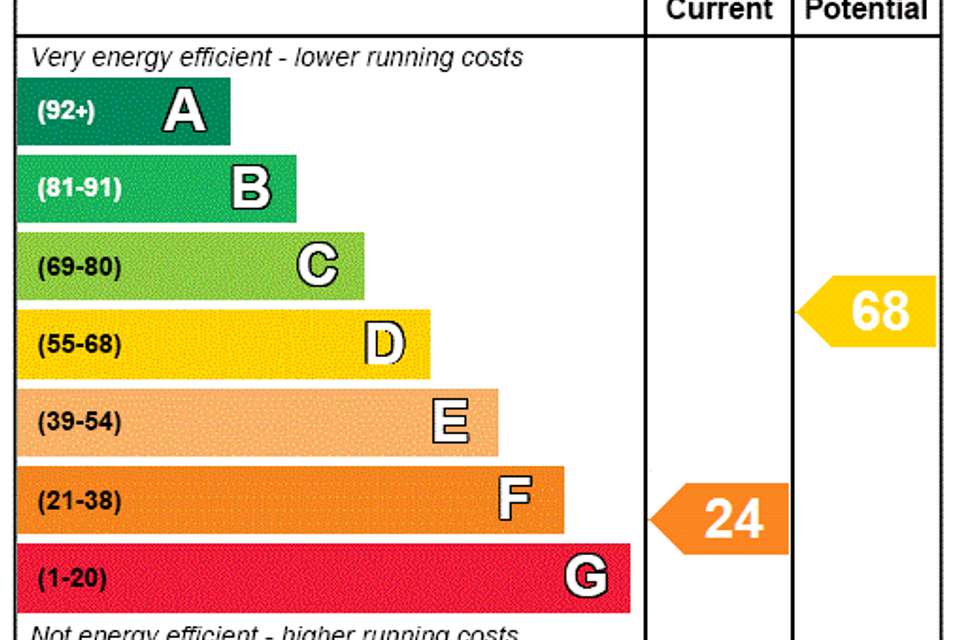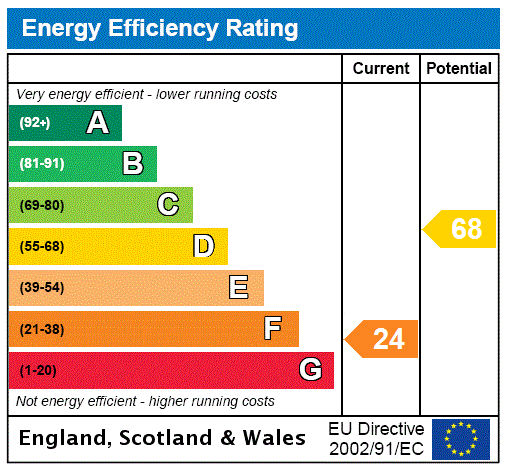8 bedroom detached house for sale
North Weald Bassett, CM16detached house
bedrooms
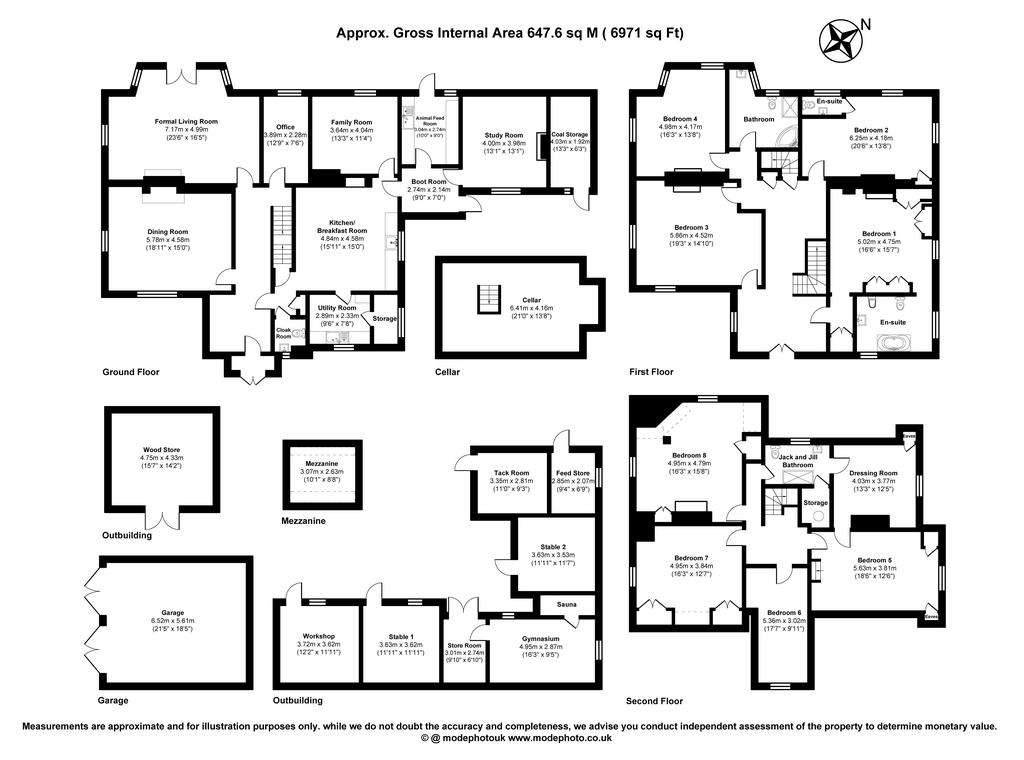
Property photos

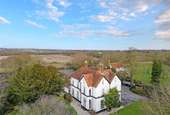
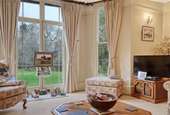
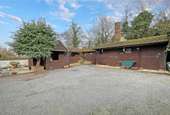
+26
Property description
This imposing country residence offers approaching 7,000 sq. ft., of accommodation, set within a landscaped plot of approx. 1.25 acres including Equestrian facilities including a stable block (which also features a gymnasium and sauna), a floodlit menage and potential to fence paddock areas if required. The main residence is set over three levels comprising 8 bedrooms, 3 bathrooms and 4 reception rooms together with a basement/cellar and utility space. Outside there is also a double garage.
A former Vicarage (un-listed) the property features high ceilings, exposed beams, impressive vaulted ceilings to some rooms, large bay windows (some shutters) and French doors and beautiful feature fireplaces.
The property has a welcoming entrance hall leading to the reception rooms which include a formal reception, dining room and a family room. There is also an office, ground floor cloakroom and a utility room/storage room off the kitchen. The country style kitchen features an Aga, butler sink, range of wood units and flagstone floor with space for a breakfast table.
A further entrance/inner hall leads to a further boot room/utility and another study/home office room, a former laundry. To the first floor a lovely galleried landing leads to the principal bedroom which has fitted wardrobes and a sizeable en-suite bathroom. There are three further bedrooms on this level, one with cloakroom facilities and a main family bathroom. The second floor also offers four bedrooms, one with a dressing room and these rooms share a bathroom which has two entrances.
Outside there is a coal/log store, a wooden cabin in the garden and a double garage with pitched roof. The purpose built stable block features power and light for stabling, tack room, feed store and workshop. Also within this building is a gymnasium with sauna and a store room. An all weather menage is floodlit with post and rail fencing. The garden features a chicken coop and an abundance of fruit trees including plum, pear, apple and cherry. There is also a raised swimming/plunge pool and an ornamental pond.
Ongar town centre is just 4 miles away offering an abundance of shops, eateries with Smiths renowned seafood restaurant within easy reach. There are rail services at Epping (Central Line), together with excellent catchment schooling and road links to main routes including the M11/M25 and Stansted Airport. Property Information: Tenure Freehold, Energy Performance (EPC) rating F, oil central heating, private drainage. Epping Forest District Council Band H. Ref: ADS230061.
Epping Central Line Station (4 miles approx.) Central Line services to London Liverpool Street | Ongar town centre approx. 4 miles | Epping Forest Visitor Centre approx. 8 miles
St. Andrews CofE Primary School School 1.5 mile & St. John Fisher Catholic School Loughton 8 miles approx. | Epping St. John CofE Senior School approx. 4.8 miles
Main road links A414 (M11/M25) Stansted Airport 16 miles
A former Vicarage (un-listed) the property features high ceilings, exposed beams, impressive vaulted ceilings to some rooms, large bay windows (some shutters) and French doors and beautiful feature fireplaces.
The property has a welcoming entrance hall leading to the reception rooms which include a formal reception, dining room and a family room. There is also an office, ground floor cloakroom and a utility room/storage room off the kitchen. The country style kitchen features an Aga, butler sink, range of wood units and flagstone floor with space for a breakfast table.
A further entrance/inner hall leads to a further boot room/utility and another study/home office room, a former laundry. To the first floor a lovely galleried landing leads to the principal bedroom which has fitted wardrobes and a sizeable en-suite bathroom. There are three further bedrooms on this level, one with cloakroom facilities and a main family bathroom. The second floor also offers four bedrooms, one with a dressing room and these rooms share a bathroom which has two entrances.
Outside there is a coal/log store, a wooden cabin in the garden and a double garage with pitched roof. The purpose built stable block features power and light for stabling, tack room, feed store and workshop. Also within this building is a gymnasium with sauna and a store room. An all weather menage is floodlit with post and rail fencing. The garden features a chicken coop and an abundance of fruit trees including plum, pear, apple and cherry. There is also a raised swimming/plunge pool and an ornamental pond.
Ongar town centre is just 4 miles away offering an abundance of shops, eateries with Smiths renowned seafood restaurant within easy reach. There are rail services at Epping (Central Line), together with excellent catchment schooling and road links to main routes including the M11/M25 and Stansted Airport. Property Information: Tenure Freehold, Energy Performance (EPC) rating F, oil central heating, private drainage. Epping Forest District Council Band H. Ref: ADS230061.
Epping Central Line Station (4 miles approx.) Central Line services to London Liverpool Street | Ongar town centre approx. 4 miles | Epping Forest Visitor Centre approx. 8 miles
St. Andrews CofE Primary School School 1.5 mile & St. John Fisher Catholic School Loughton 8 miles approx. | Epping St. John CofE Senior School approx. 4.8 miles
Main road links A414 (M11/M25) Stansted Airport 16 miles
Council tax
First listed
Over a month agoEnergy Performance Certificate
North Weald Bassett, CM16
Placebuzz mortgage repayment calculator
Monthly repayment
The Est. Mortgage is for a 25 years repayment mortgage based on a 10% deposit and a 5.5% annual interest. It is only intended as a guide. Make sure you obtain accurate figures from your lender before committing to any mortgage. Your home may be repossessed if you do not keep up repayments on a mortgage.
North Weald Bassett, CM16 - Streetview
DISCLAIMER: Property descriptions and related information displayed on this page are marketing materials provided by Beresfords - Country & Village. Placebuzz does not warrant or accept any responsibility for the accuracy or completeness of the property descriptions or related information provided here and they do not constitute property particulars. Please contact Beresfords - Country & Village for full details and further information.





