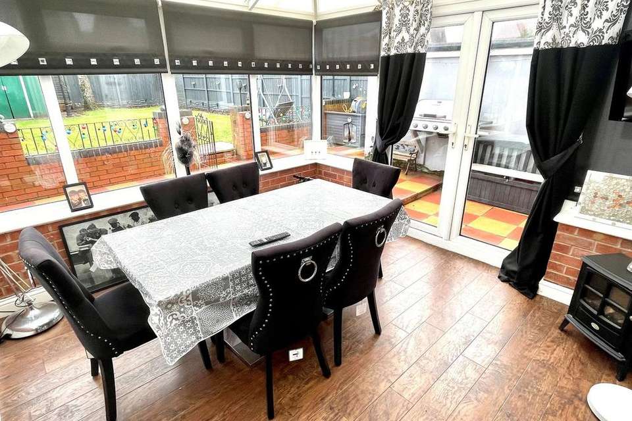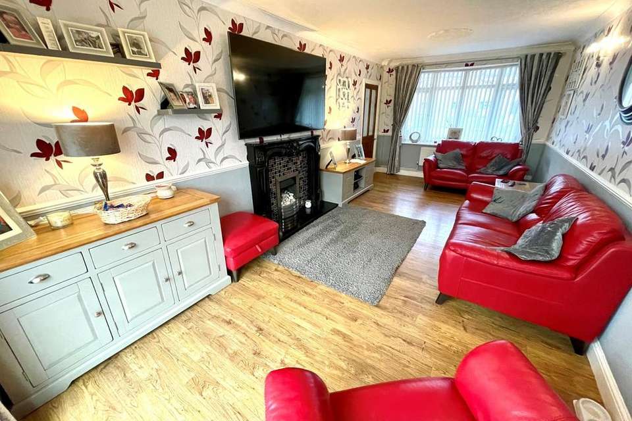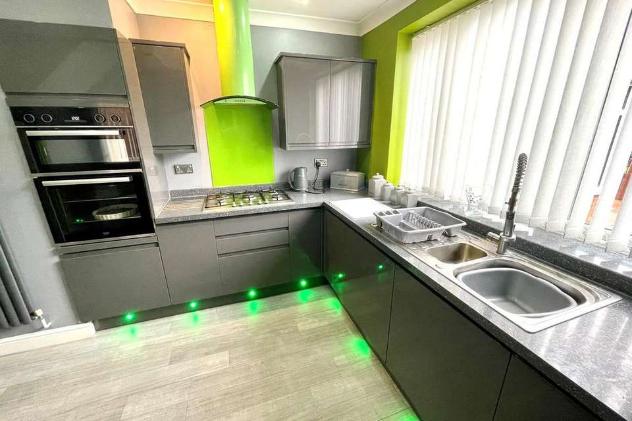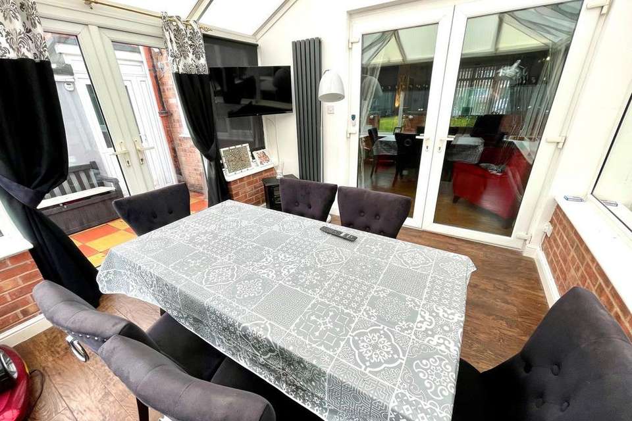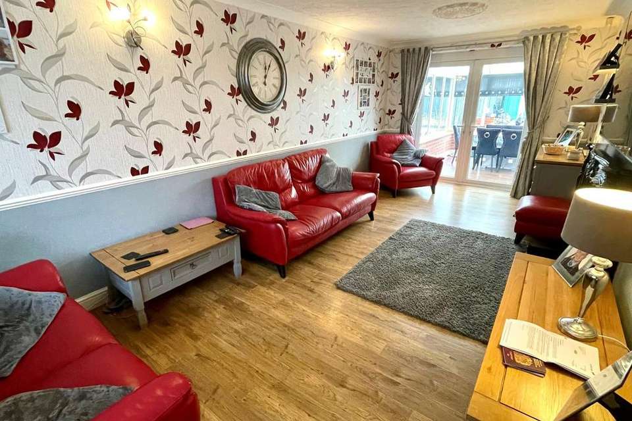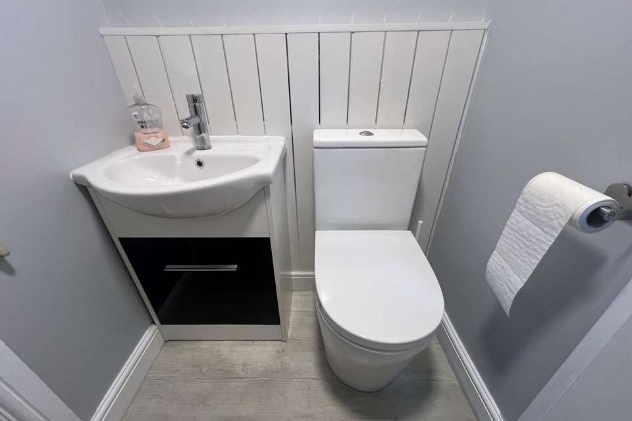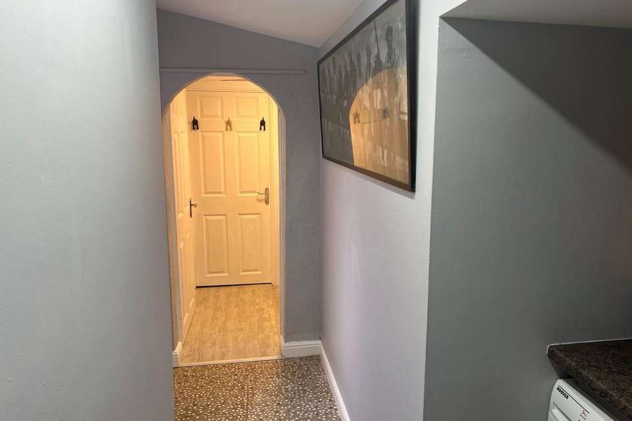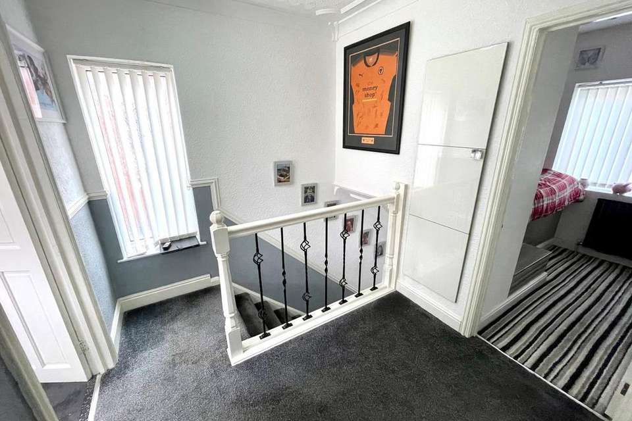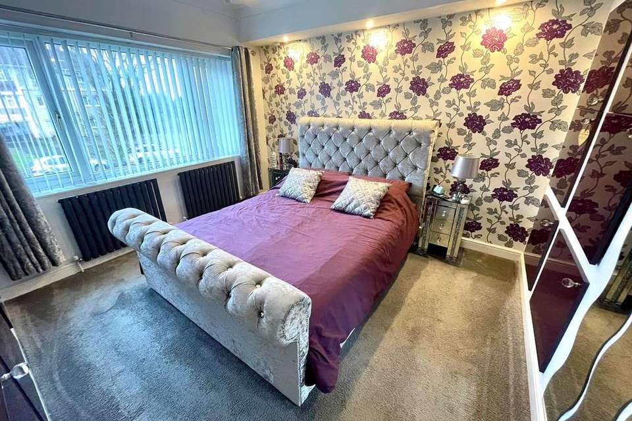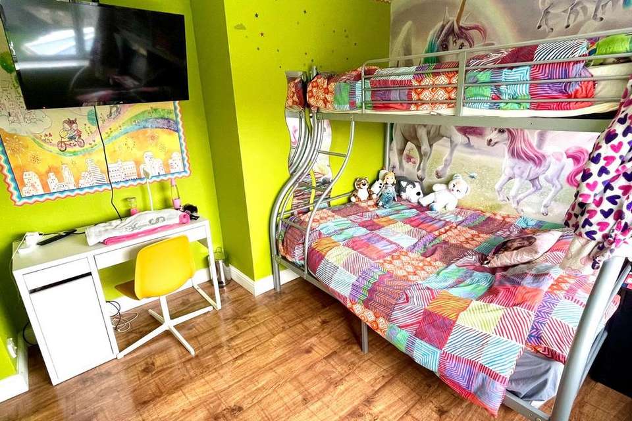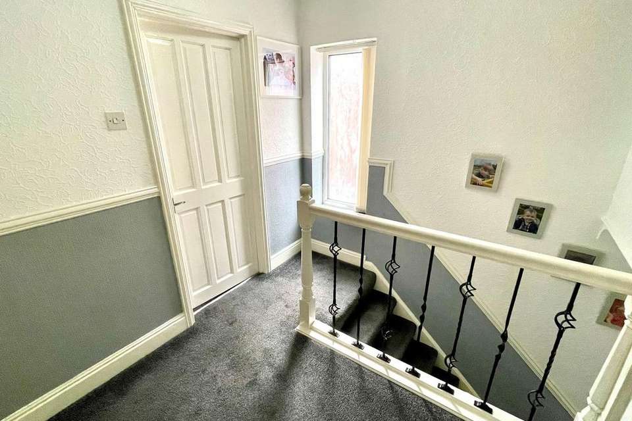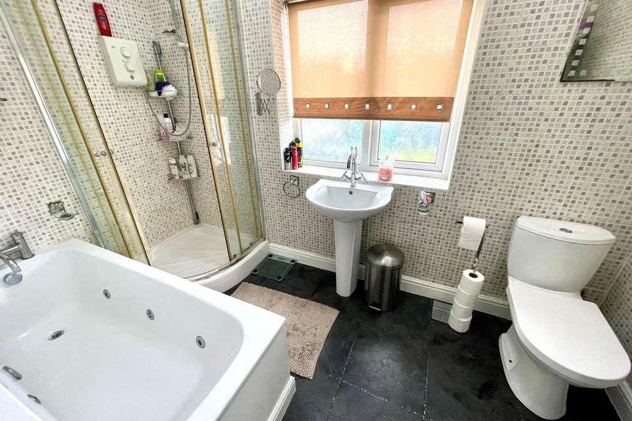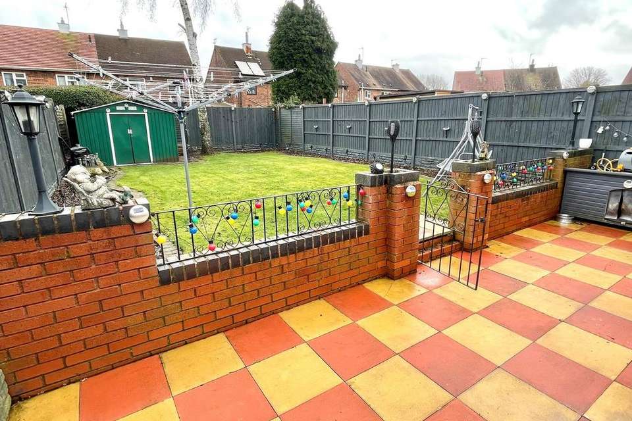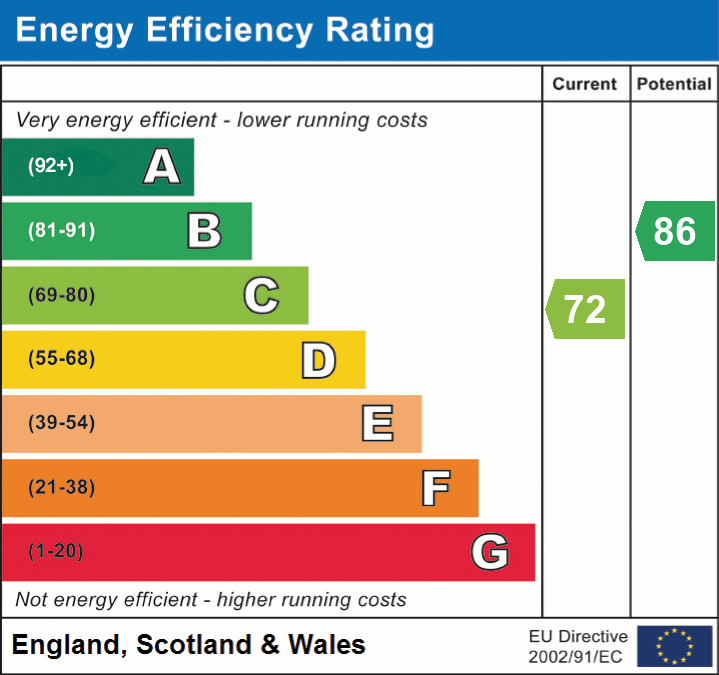3 bedroom semi-detached house for sale
Wolverhampton, WV10semi-detached house
bedrooms
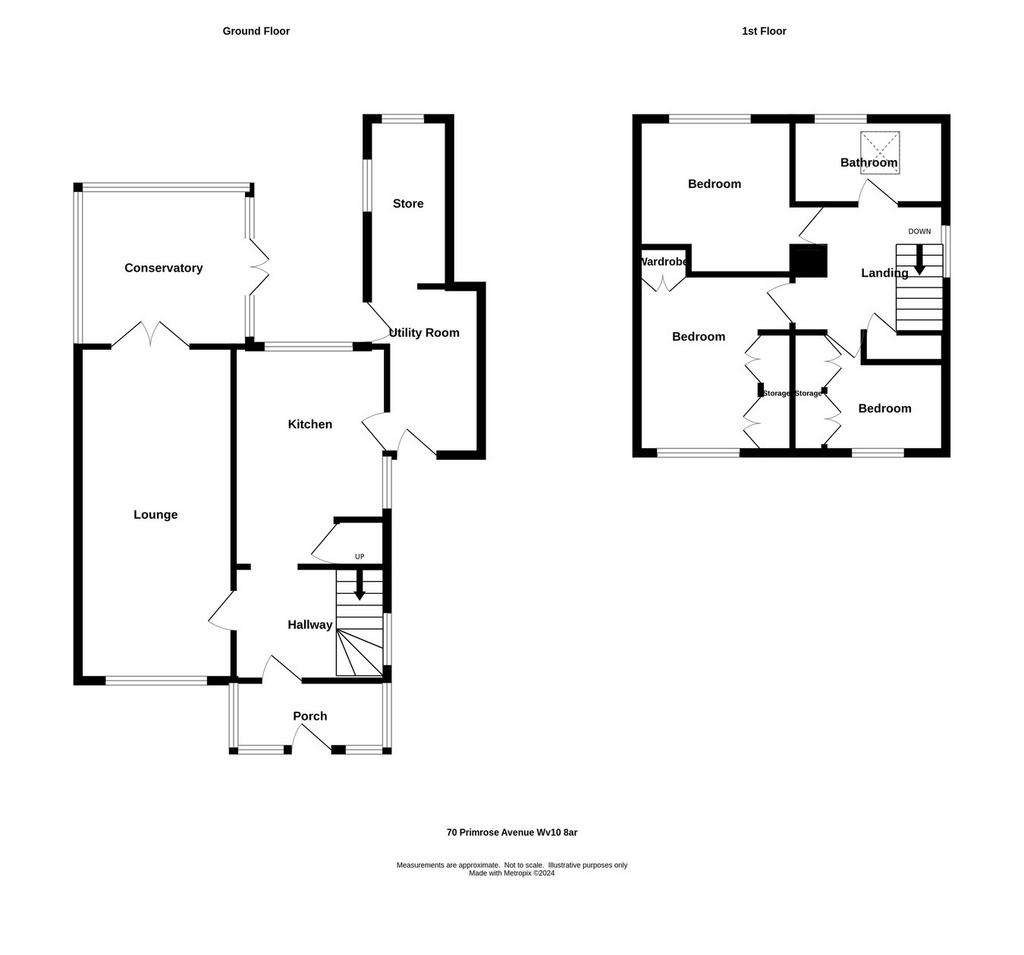
Property photos

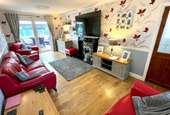
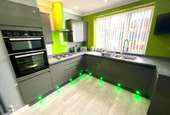
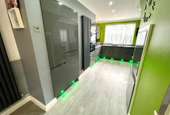
+22
Property description
Viewing is strongly recommended in order to appreciate this delightful semi detached home. It is conveniently situated for all essential amenities including shops, schools and public transport links. The ideal family accommodation has been greatly improved by the present owners and briefly comprises, storm porch, open plan breakfast kitchen, living room, conservatory, utility area, three bedrooms and bathroom.
By appointment through the agents.
By appointment through the agents.
Storm Porch
Having two light point and Composite front door with double glazed panel.
Open Plan Breakfast Kitchen
3.1m x 6.5m (10' 2" x 21' 4") max Having a fashionable range of wall and base cupboards with a high gloss finish, granite effect work surfaces incorporating a one and half bowl stainless steel sink unit, mixer tap, built in double oven, five ring gas hob, overhead extractor, integrated fridge freezer, down lighting, windows to rear and side, Karndean flooring, radiator and plinth lighting.
Living Room
3.1m x 6.5m (10' 2" x 21' 4") Window to front, radiator, two wall light points, feature fireplace with living flame effect gas fire, laminate flooring and French doors leading to the conservatory.
Conservatory
3.1m x 3.3m (10' 2" x 10' 10") Radiator and French doors leading to the rear garden.
Utility Area
1.8m x 3.5m (5' 11" x 11' 6") max. Having doors to front and rear, work surface with appliance space beneath and plumbing for automatic washing machine.
Stairs and Landing
Built in cupboard, window to side and access to roof space.
Bedroom 1
3.7m x 3.3m (12' 2" x 10' 10") Windows to front, two radiators, down lighting and built in cupboards.
Bedroom 2
3.1m x 3.1m (10' 2" x 10' 2") Window to rear and radiator.
Bedroom3
2.7m x 1.9m (8' 10" x 6' 3") Window to front, radiator and fitted bed with storage space beneath.
Bathroom
3.1m x 1.7m (10' 2" x 5' 7") Being fully tiled to all exposed walls, heated towel rail, down lighting and white suite comprising, jacuzzi bath, shower enclosure, pedestal wash hand basin and low flush wc.
Outside
A block paved driveway provides off road parking and there is a fully enclosed rear garden with paved patio and dwarf brick wall with lawn area beyond.
By appointment through the agents.
By appointment through the agents.
Storm Porch
Having two light point and Composite front door with double glazed panel.
Open Plan Breakfast Kitchen
3.1m x 6.5m (10' 2" x 21' 4") max Having a fashionable range of wall and base cupboards with a high gloss finish, granite effect work surfaces incorporating a one and half bowl stainless steel sink unit, mixer tap, built in double oven, five ring gas hob, overhead extractor, integrated fridge freezer, down lighting, windows to rear and side, Karndean flooring, radiator and plinth lighting.
Living Room
3.1m x 6.5m (10' 2" x 21' 4") Window to front, radiator, two wall light points, feature fireplace with living flame effect gas fire, laminate flooring and French doors leading to the conservatory.
Conservatory
3.1m x 3.3m (10' 2" x 10' 10") Radiator and French doors leading to the rear garden.
Utility Area
1.8m x 3.5m (5' 11" x 11' 6") max. Having doors to front and rear, work surface with appliance space beneath and plumbing for automatic washing machine.
Stairs and Landing
Built in cupboard, window to side and access to roof space.
Bedroom 1
3.7m x 3.3m (12' 2" x 10' 10") Windows to front, two radiators, down lighting and built in cupboards.
Bedroom 2
3.1m x 3.1m (10' 2" x 10' 2") Window to rear and radiator.
Bedroom3
2.7m x 1.9m (8' 10" x 6' 3") Window to front, radiator and fitted bed with storage space beneath.
Bathroom
3.1m x 1.7m (10' 2" x 5' 7") Being fully tiled to all exposed walls, heated towel rail, down lighting and white suite comprising, jacuzzi bath, shower enclosure, pedestal wash hand basin and low flush wc.
Outside
A block paved driveway provides off road parking and there is a fully enclosed rear garden with paved patio and dwarf brick wall with lawn area beyond.
Interested in this property?
Council tax
First listed
Over a month agoEnergy Performance Certificate
Wolverhampton, WV10
Marketed by
Oliver Ling - Wednesfield 78 Blackhalve Lane Wednesfield, West Midlands WV11 1BHPlacebuzz mortgage repayment calculator
Monthly repayment
The Est. Mortgage is for a 25 years repayment mortgage based on a 10% deposit and a 5.5% annual interest. It is only intended as a guide. Make sure you obtain accurate figures from your lender before committing to any mortgage. Your home may be repossessed if you do not keep up repayments on a mortgage.
Wolverhampton, WV10 - Streetview
DISCLAIMER: Property descriptions and related information displayed on this page are marketing materials provided by Oliver Ling - Wednesfield. Placebuzz does not warrant or accept any responsibility for the accuracy or completeness of the property descriptions or related information provided here and they do not constitute property particulars. Please contact Oliver Ling - Wednesfield for full details and further information.





