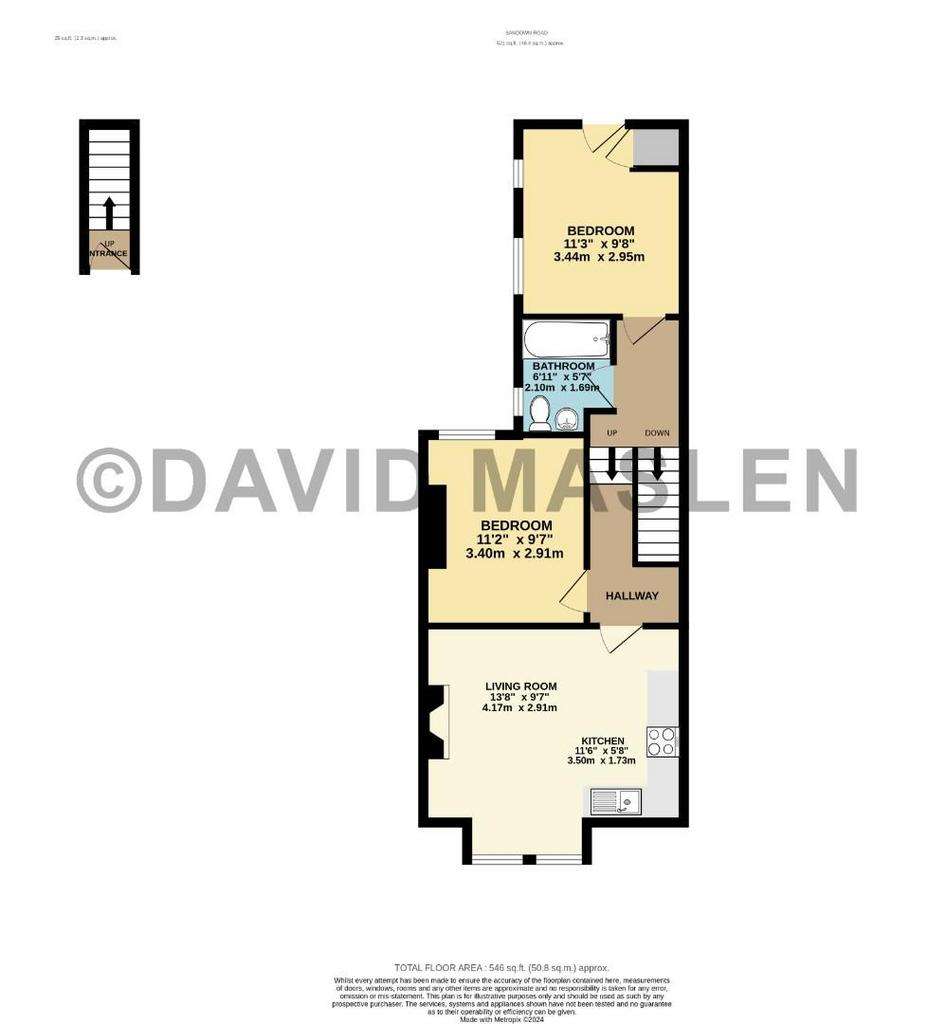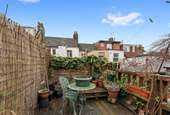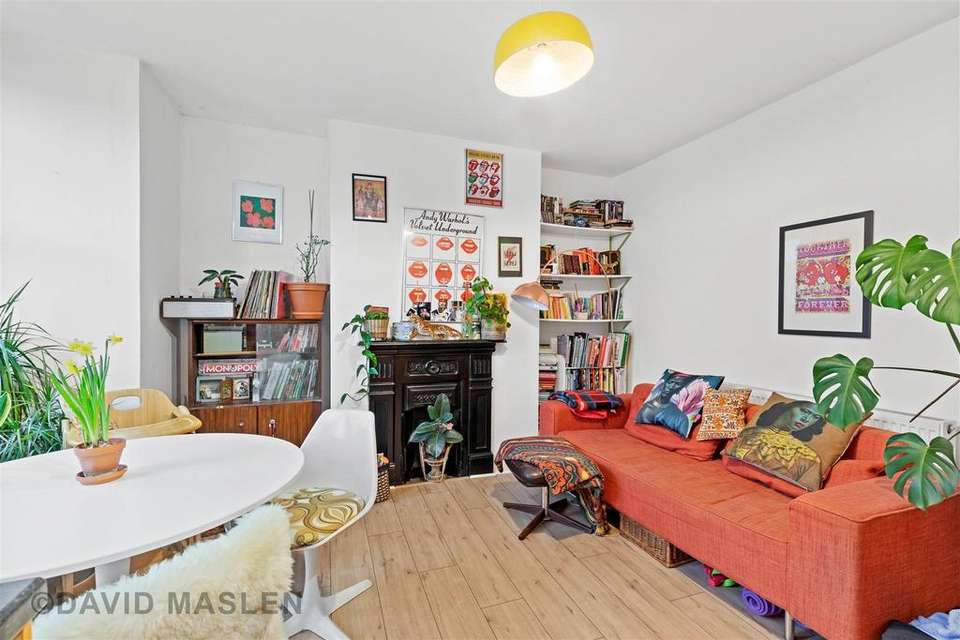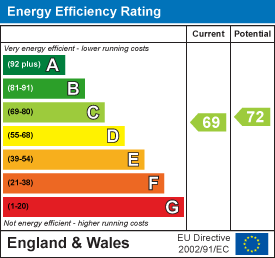2 bedroom flat for sale
Sandown Road, Brightonflat
bedrooms

Property photos




+7
Property description
Well presented 2 bedroom first floor flat with an ATTRACTIVE WESTERLY FACING garden within this red brick period conversion being offered for sale with NO ONWARD CHAIN. Other accommodation includes, OPEN PLAN lounge/kitchen, refitted bathroom/W.C., gas heating, double glazing & a SHARE OF THE FREEHOLD. Viewings are highly recommended. Energy Rating: C69 Exclusive to Maslen Estate Agents.
What the owner says:
"This flat has witnessed some very special events in our lives. It was the first flat we have owned, and while being here we got married and had a baby, special times, and this was the perfect place to plot and plan and celebrate those things. The garden and main living space have hosted these celebrations! The area is just lovely, with family's and cool couples up and down the street. The racecourse which leads to the Sussex downs is just a short walk up the hill and the access to this escape from the city-almost right on our doorstep will be very missed. As will the view from the steps that lead to the garden, many glasses of wine and cups of tea have been enjoyed watching both the sunset and sunrise."
Communal front door leading to:
Communal Hallway - Personal front door leading to:
First Floor Landing - Central heating radiator, hatch to loft space:
Lounge/Kitchen -
Kitchen Area - Modern fitted kitchen comprising a range of wall, base & drawer units with roll edged laminated work surfaces over, inset stainless steel single drainer sink unit with mixer tap, space for cooker, space & plumbing for washing machine, space for upright fridge/freezer, part tiled walls, wood effect flooring.
Lounge - Continuation of wood effect flooring, attractive cast iron feature fireplace & surround, central heating radiator, shelving built into chimney breast recess, uPVC double glazed window to front.
Bedroom - Central heating radiator, uPVC double glazed window to rear.
Bedroom - Central heating radiator, airing cupboard housing 'Vailant' gas boiler, uPVC double glazed window to side, uPVC double glazed door to rear leading to outside.
Bathroom - Comprising panelled bath with thermostatically controlled shower unit over, pedestal wash hand basin, low level close coupled push button W.C., part tiled walls, tiled flooring, uPVC double glazed window with frosted glass to side.
Outside -
Rear Garden - With steps down from first floor to attractive westerly facing decked rear garden.
Total Approx Floor Area - 546 sq.ft. (50.8 sq.m.)
Parking Zone S -
Council Tax Band A -
V1 -
What the owner says:
"This flat has witnessed some very special events in our lives. It was the first flat we have owned, and while being here we got married and had a baby, special times, and this was the perfect place to plot and plan and celebrate those things. The garden and main living space have hosted these celebrations! The area is just lovely, with family's and cool couples up and down the street. The racecourse which leads to the Sussex downs is just a short walk up the hill and the access to this escape from the city-almost right on our doorstep will be very missed. As will the view from the steps that lead to the garden, many glasses of wine and cups of tea have been enjoyed watching both the sunset and sunrise."
Communal front door leading to:
Communal Hallway - Personal front door leading to:
First Floor Landing - Central heating radiator, hatch to loft space:
Lounge/Kitchen -
Kitchen Area - Modern fitted kitchen comprising a range of wall, base & drawer units with roll edged laminated work surfaces over, inset stainless steel single drainer sink unit with mixer tap, space for cooker, space & plumbing for washing machine, space for upright fridge/freezer, part tiled walls, wood effect flooring.
Lounge - Continuation of wood effect flooring, attractive cast iron feature fireplace & surround, central heating radiator, shelving built into chimney breast recess, uPVC double glazed window to front.
Bedroom - Central heating radiator, uPVC double glazed window to rear.
Bedroom - Central heating radiator, airing cupboard housing 'Vailant' gas boiler, uPVC double glazed window to side, uPVC double glazed door to rear leading to outside.
Bathroom - Comprising panelled bath with thermostatically controlled shower unit over, pedestal wash hand basin, low level close coupled push button W.C., part tiled walls, tiled flooring, uPVC double glazed window with frosted glass to side.
Outside -
Rear Garden - With steps down from first floor to attractive westerly facing decked rear garden.
Total Approx Floor Area - 546 sq.ft. (50.8 sq.m.)
Parking Zone S -
Council Tax Band A -
V1 -
Interested in this property?
Council tax
First listed
2 weeks agoEnergy Performance Certificate
Sandown Road, Brighton
Marketed by
Maslen Estate Agents - Lewes Road 39 Lewes Road Brighton BN2 3HQPlacebuzz mortgage repayment calculator
Monthly repayment
The Est. Mortgage is for a 25 years repayment mortgage based on a 10% deposit and a 5.5% annual interest. It is only intended as a guide. Make sure you obtain accurate figures from your lender before committing to any mortgage. Your home may be repossessed if you do not keep up repayments on a mortgage.
Sandown Road, Brighton - Streetview
DISCLAIMER: Property descriptions and related information displayed on this page are marketing materials provided by Maslen Estate Agents - Lewes Road. Placebuzz does not warrant or accept any responsibility for the accuracy or completeness of the property descriptions or related information provided here and they do not constitute property particulars. Please contact Maslen Estate Agents - Lewes Road for full details and further information.












