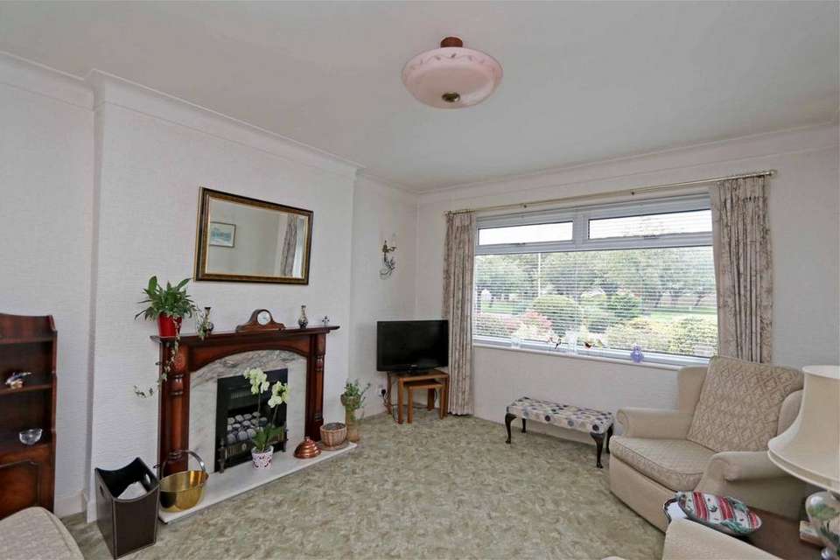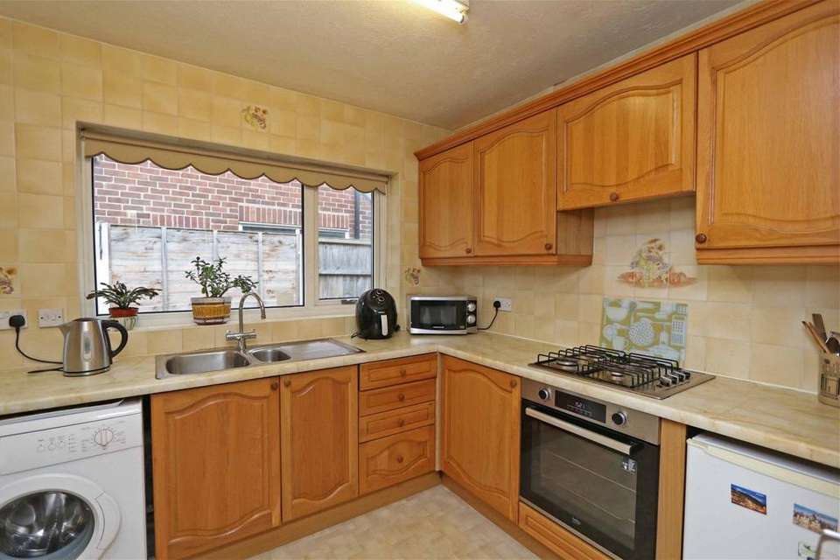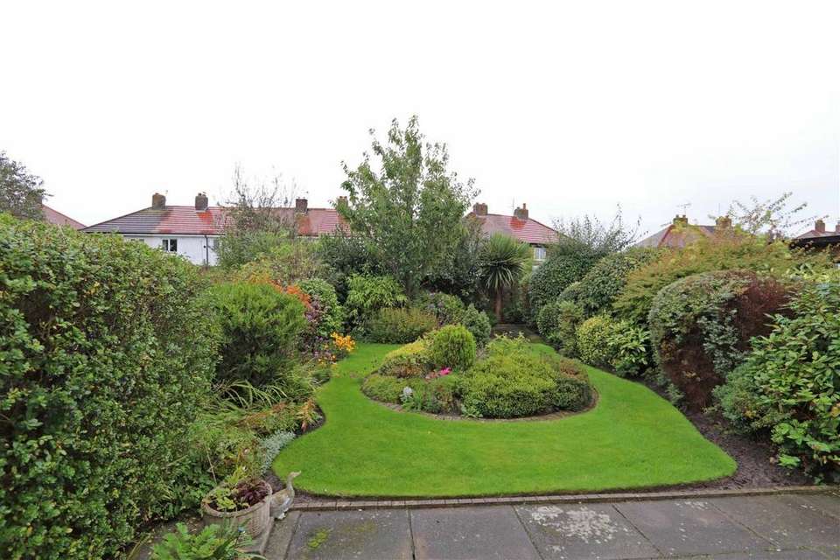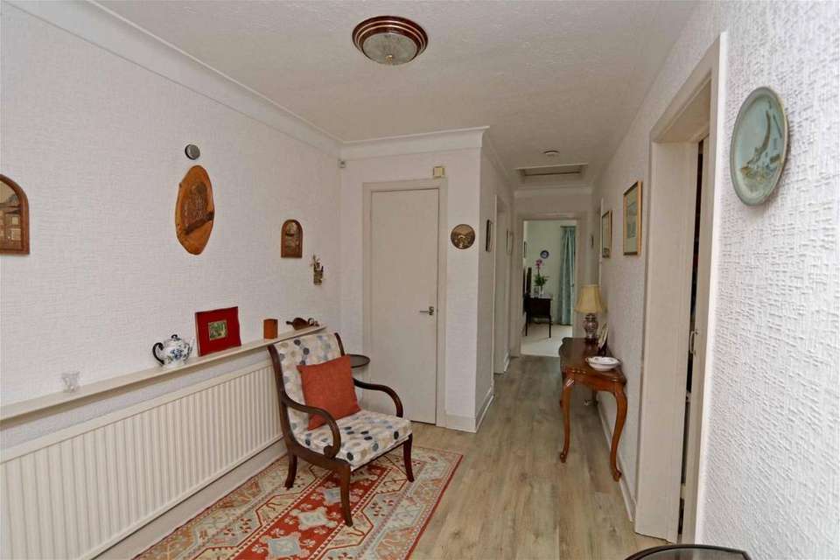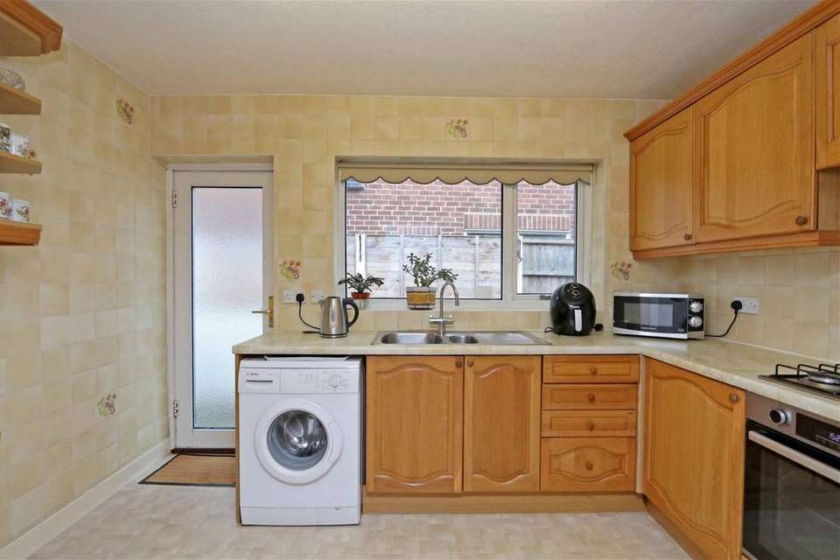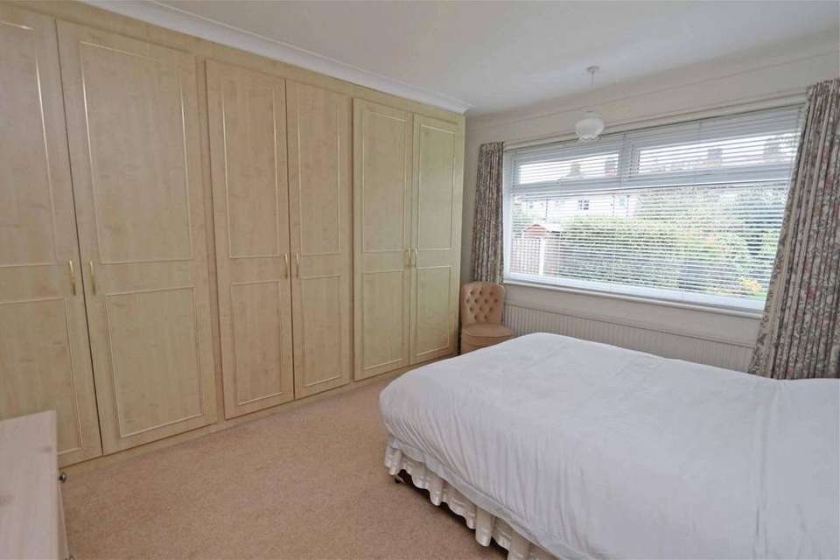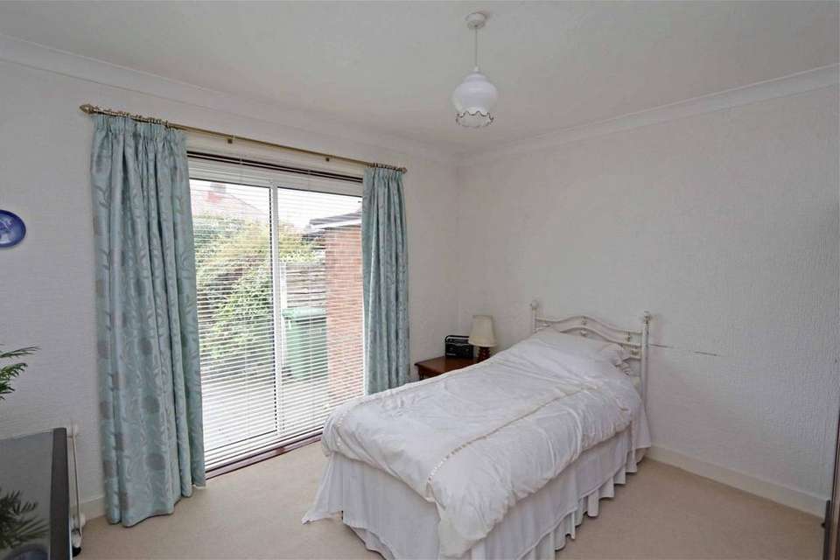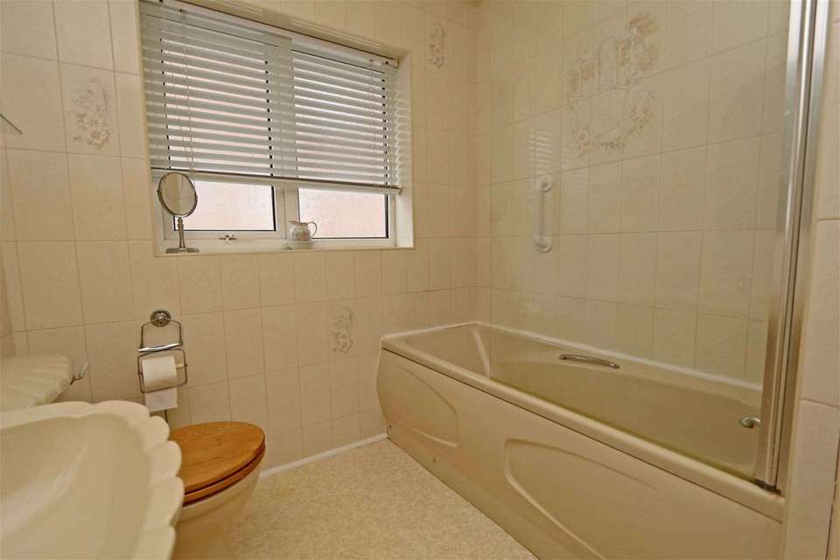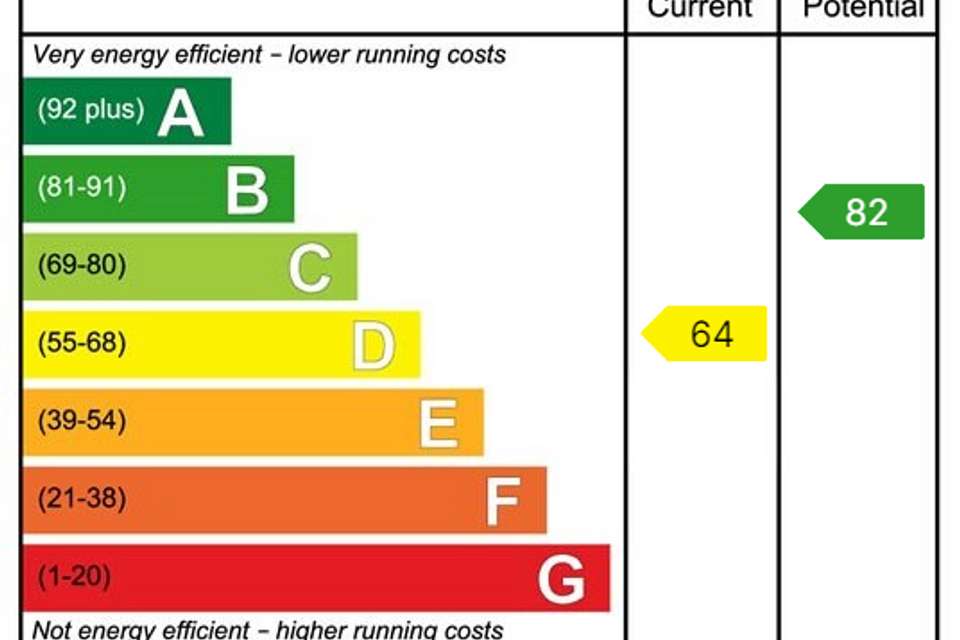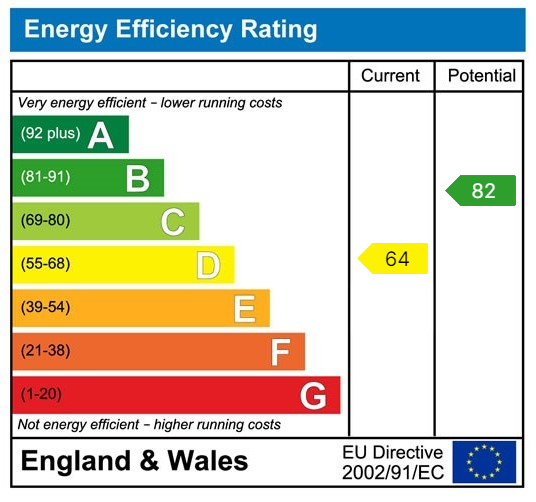2 bedroom semi-detached bungalow for sale
Preston New Road, Southport PR9bungalow
bedrooms
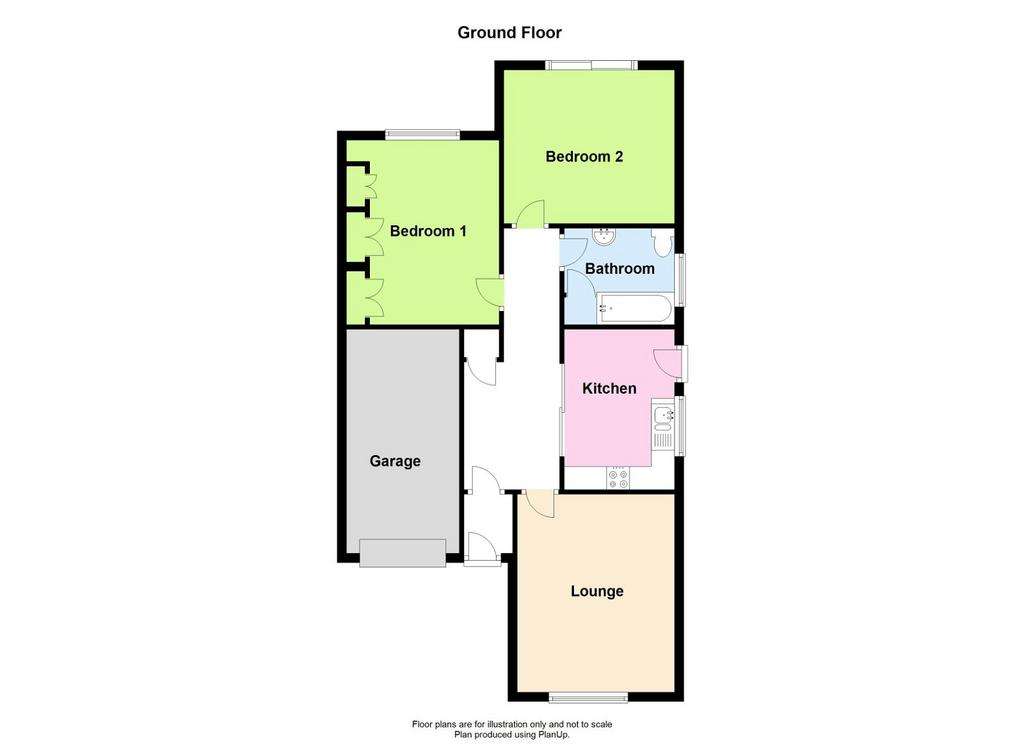
Property photos



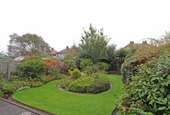
+7
Property description
Early viewings are recommended. This semi-detached true bungalow is situated in a popular and established location with a passing bus service providing access to the nearby facilities at Churchtown Village and leading to the main facilities at the Southport Town Centre. The centrally heated and double-glazed accommodation very briefly includes an entrance Vestibule, Entrance Hall, Front Lounge, and Kitchen, there are two double Bedrooms and a Bathroom and WC. In our opinion, there is ample scope to add value and additional living space with either a conservatory at the rear or a loft conversion in the spacious loft area, (subject to the usual consents). The bungalow stands in established gardens to both the front and rear. There is off-road parking for a number of vehicles and a Garage. NO CHAIN DELAY.Entrance Vestibule Double-glazed outer door, tiled floor, figure-glazed inner door to...Entrance HallWoodgrain laminate flooring, useful cloaks cupboard, loft hatch. Front Lounge - 4.27m x 3.51m (14'0" x 11'6")Double-glazed window overlooking the front garden, living flame gas fire (currently not in use) and attractive surround, wall light points. Dining/Kitchen - 2.39m x 3.45m (7'10" x 11'4")Double-glazed side window and side door, single drainer, one and a half bowl stainless steel sink unit, a range of base units with cupboards and drawers, wall cupboards, working surfaces. Fully tiled walls. Four-ring gas hob with cooker hood above and electric oven below, plumbing for washing machine.Rear Bedroom 1 - 3.94m x 3m to front of a range of wardrobes (12'11" x 9'10" to front of wardrobes)A range of built in wardrobes to one wall. UPVC double-glazed window. Bedroom 2/Dining Room - 3.3m x 3.66m (10'10" x 12'0")Double-glazed patio doors and side screen leading to the rear garden.Bathroom - 2.69m x 2.08m (8'10" x 6'10")Coloured suite including twin grip panelled bath with shower screen and thermostatic shower (currently not in use), pedestal wash hand basin, low level WC. Fully tiled walls. Airing/boiler cupboard housing 'Vaillant' gas central heating boiler. OutsideEstablished gardens to both the front and rear; the front garden having a range of mature shrubs, loose stone areas, paved driveway provides off-road parking for several vehicles, and leading to an integral Garage, measuring 15'9" x 8'10" having up and over door, and being installed with electric light and power supply. The attractive rear garden is provided with established shrubs, trees, shaped lawn with ornamental inset flower bed. Paved patio. Council TaxSefton MBC Band C.TenureFreehold.
Interested in this property?
Council tax
First listed
Last weekEnergy Performance Certificate
Preston New Road, Southport PR9
Marketed by
Chris Tinsley Estate Agents - Merseyside 12a Anchor Street Southport, Merseyside PR9 0UTCall agent on 01704 512121
Placebuzz mortgage repayment calculator
Monthly repayment
The Est. Mortgage is for a 25 years repayment mortgage based on a 10% deposit and a 5.5% annual interest. It is only intended as a guide. Make sure you obtain accurate figures from your lender before committing to any mortgage. Your home may be repossessed if you do not keep up repayments on a mortgage.
Preston New Road, Southport PR9 - Streetview
DISCLAIMER: Property descriptions and related information displayed on this page are marketing materials provided by Chris Tinsley Estate Agents - Merseyside. Placebuzz does not warrant or accept any responsibility for the accuracy or completeness of the property descriptions or related information provided here and they do not constitute property particulars. Please contact Chris Tinsley Estate Agents - Merseyside for full details and further information.


