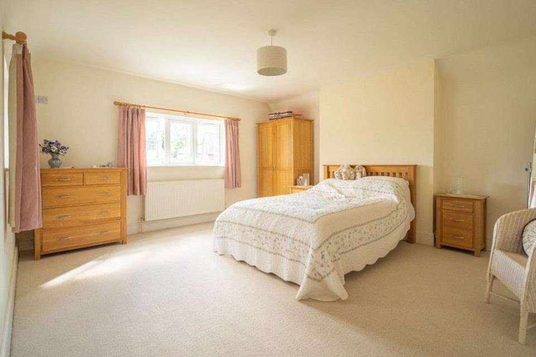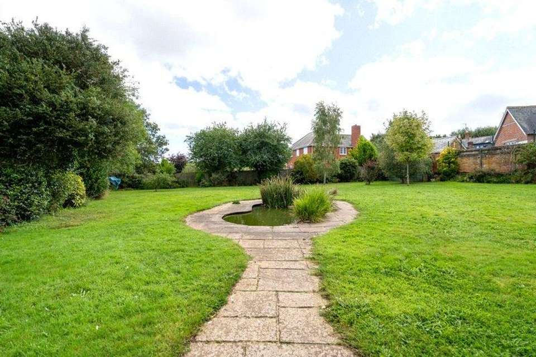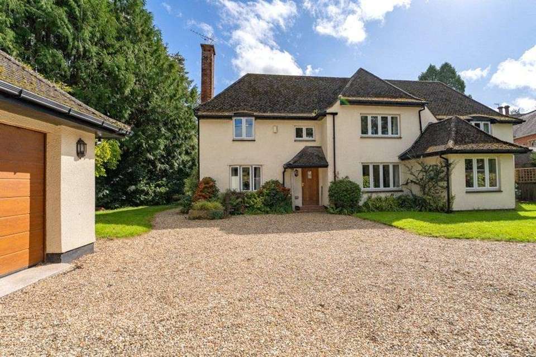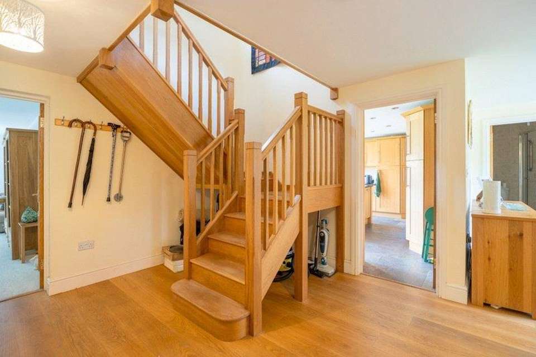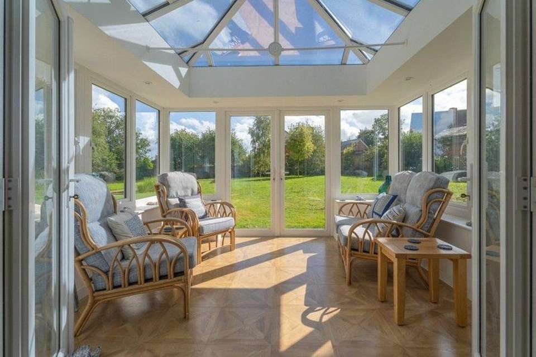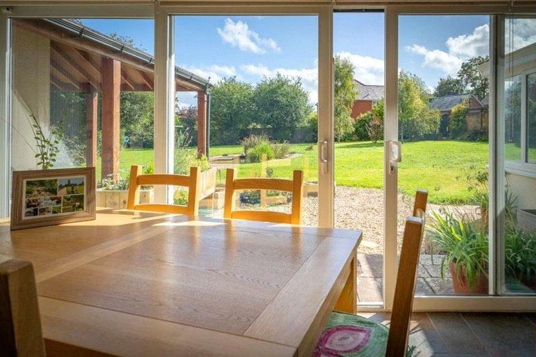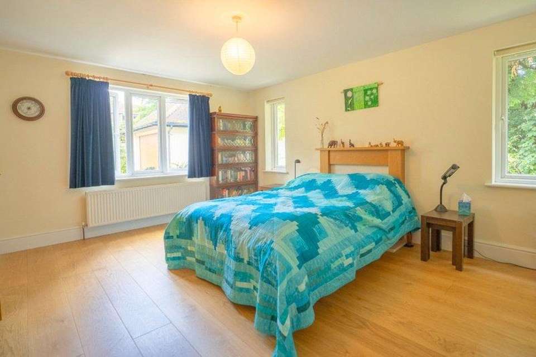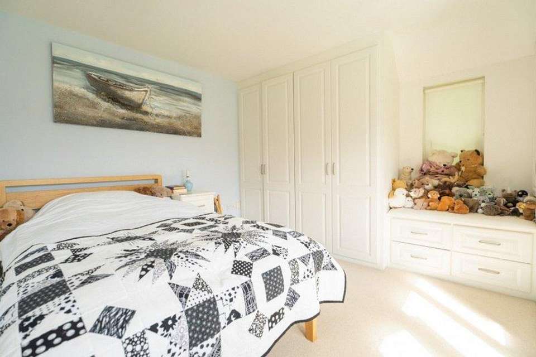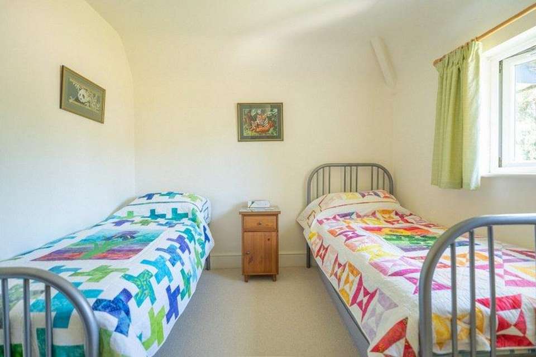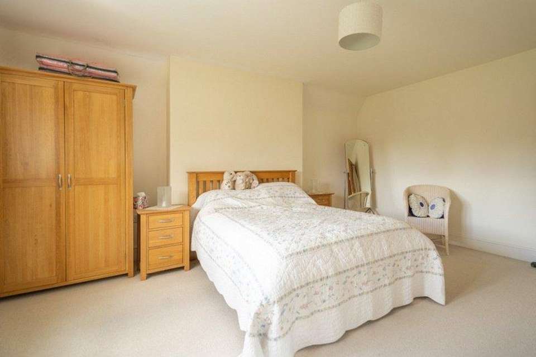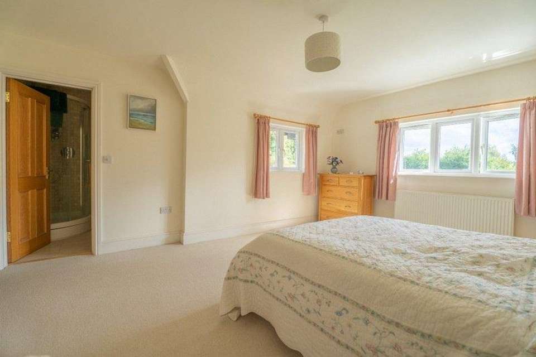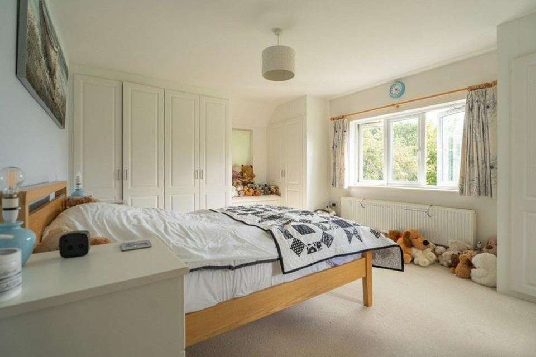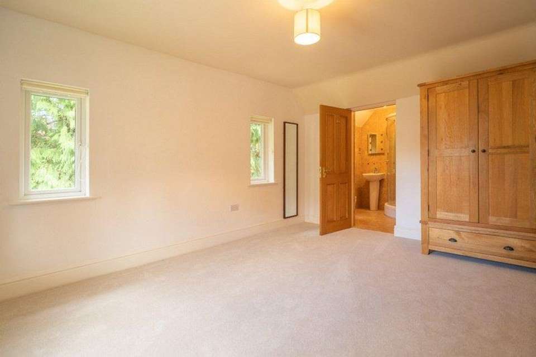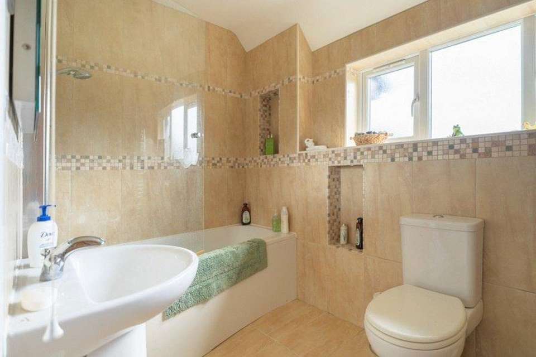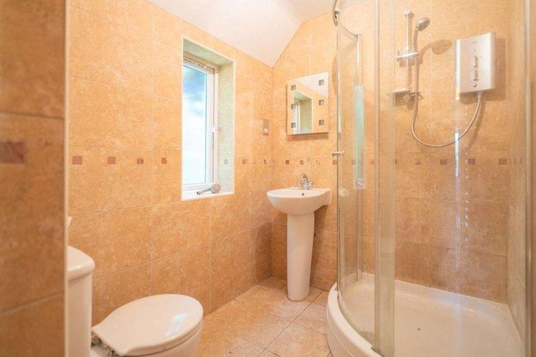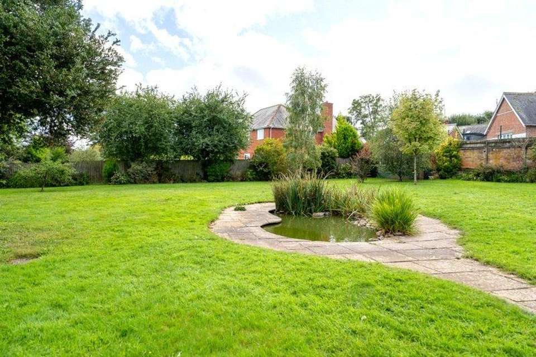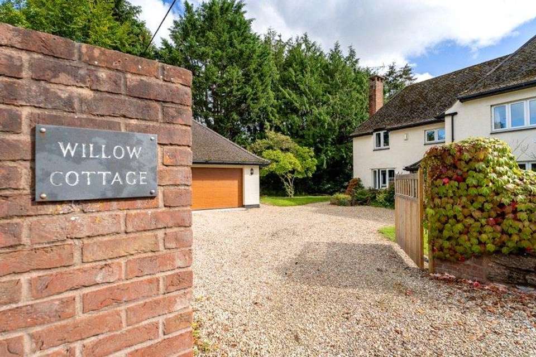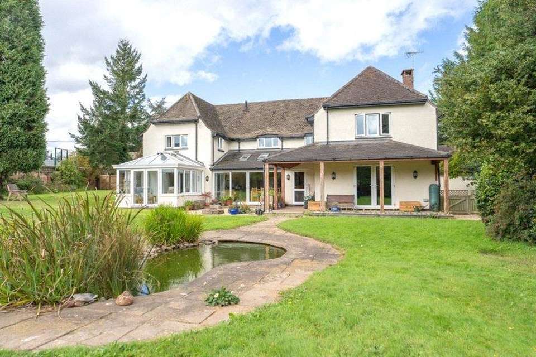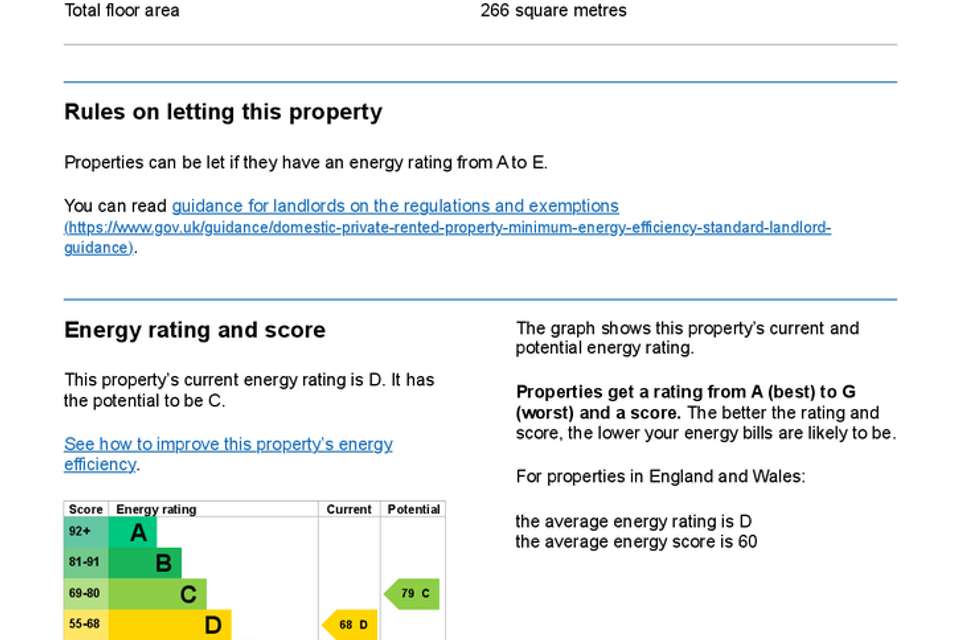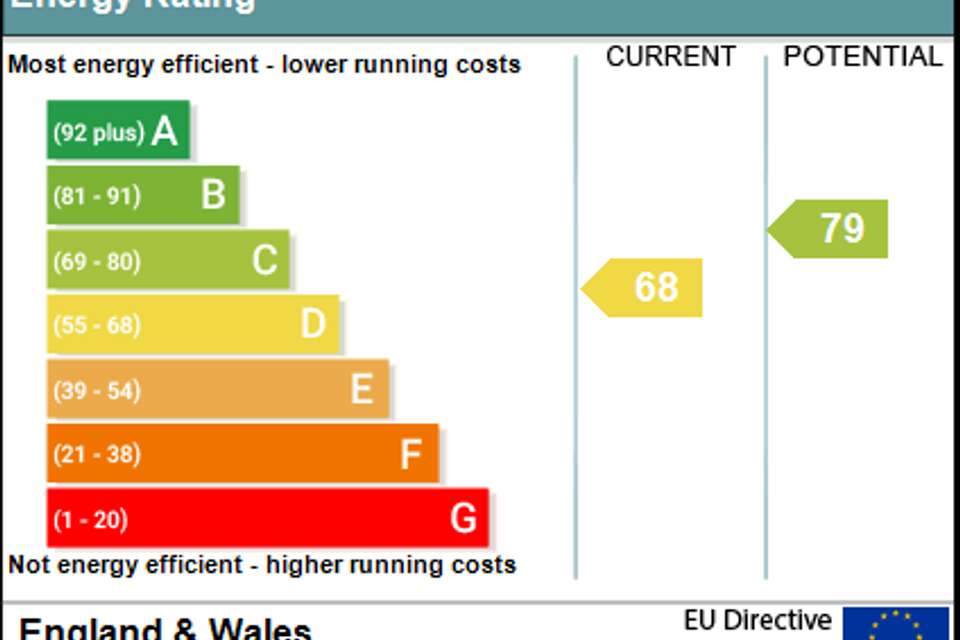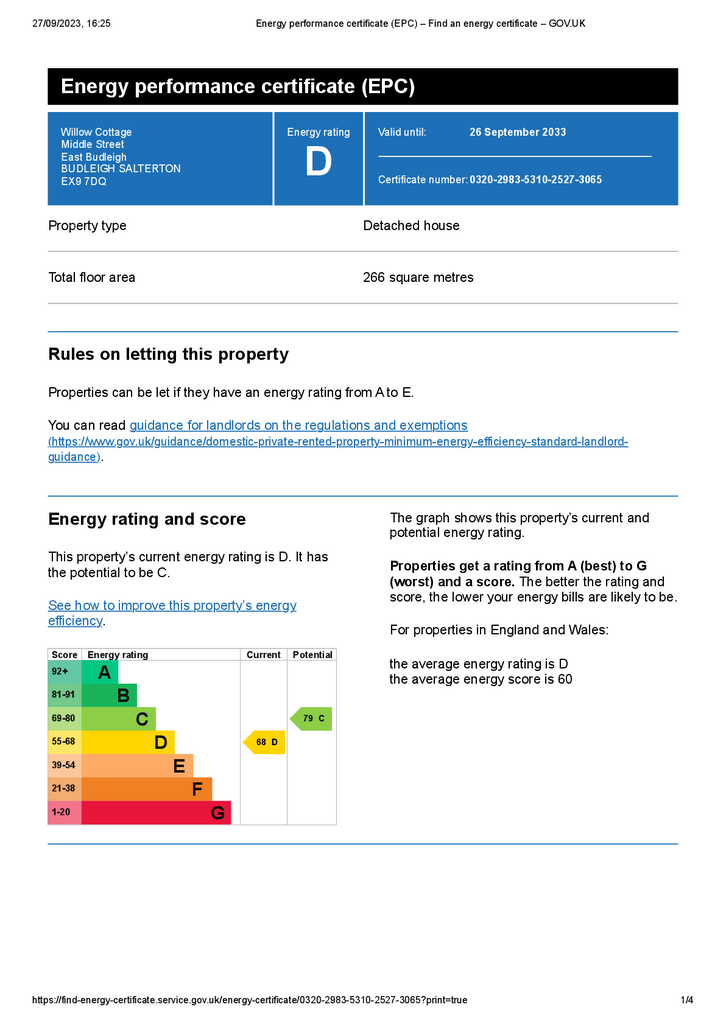5 bedroom detached house for sale
Budleigh Salterton, EX9 7DQdetached house
bedrooms
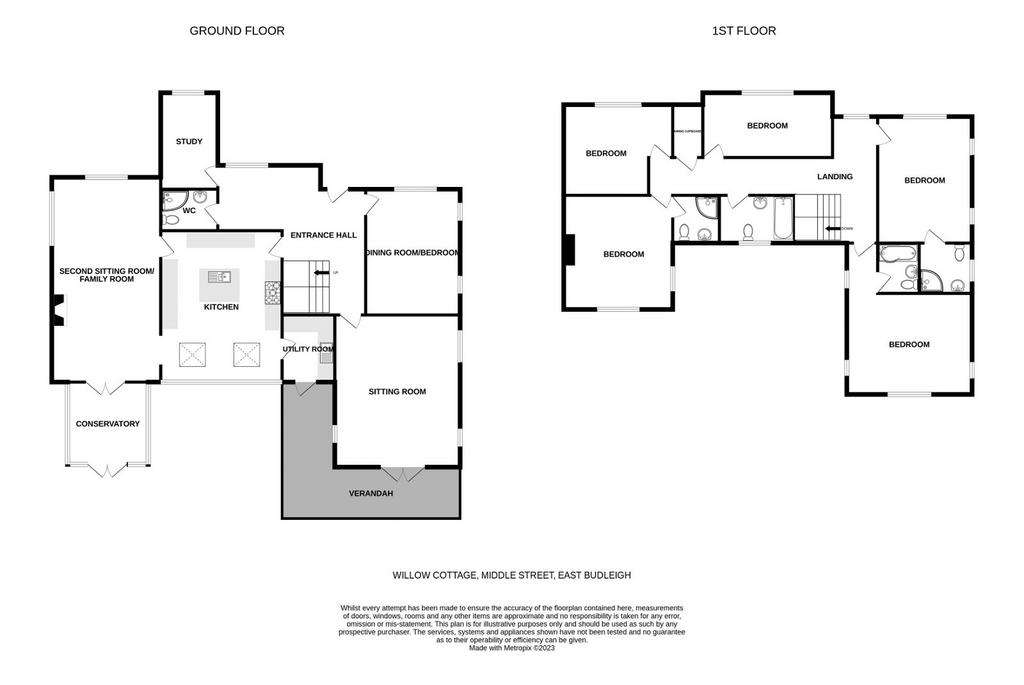
Property photos

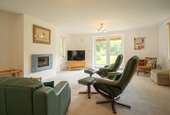
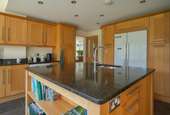
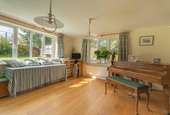
+20
Property description
Willow Cottage is situated in the heart of the pretty East Devon village of East Budleigh (the birth place of Sir Walter Raleigh) and a short distance inland from the popular coastal town of Budleigh Salterton. East Budleigh was once a market town and thriving port when the River Otter was navigable, but today it is regarded as a special place to live, with its attractive village centre. East Budleigh is conveniently positioned for ease of access to Junction 30 of the M5 being approximately 8 miles away and also has a community shop and pub close by. There is also hourly bus services available to Exmouth, Sidmouth & Budleigh Salterton, there is also a day service available to Exeter and back. Budleigh Salterton possesses a good range of local convenience and specialist shops, numerous pubs and restaurants, an excellent range of recreational facilities, including East Devon Golf Club.
THE ACCOMMODATION COMPRISES: The house enjoys an impressive approach over its gravelled drive and parking area. An oak front door opens into:
SPACIOUS RECEPTION HALL: 5.74m x 4.83m (18'10" x 15'10") A spacious entrance to the property with double glazed window to the front; radiator; oak floor; two radiators; a turning oak staircase to the first floor and doors to:
GROUND FLOOR SHOWER ROOM/WC: 2.11m x 1.52m (6'11" x 5'0") Fitted with a shower cubicle; WC; wash hand basin; radiator; tiled floor; chrome heated towel rail; ceiling extractor fan.
KITCHEN/BREAKFAST ROOM: 6.1m x 4.57m (20'0" x 15'0") Situated in the heart of the house, the kitchen is an excellent size fitted with a range of oak fronted units; granite worktop surfaces; a large central island with a one and a half bowl stainless steel sink unit; NEFF oven and separate grill; five ring gas hob; plenty of storage cupboards and American style fridge/freezer; plumbing for dishwasher; spotlighting; television point; slate flooring with underfloor heating; wall mounted upright radiator; fantastic wall of windows which slide open leading out to the rear garden plus two velux windows.
SITTING ROOM: 5.84m x 4.83m (19'2" x 15'10") An excellent sized room with glazed double doors opening onto the garden; two double glazed windows to side elevation; living flame gas fire (not currently being used); recess wall mounted radiator; television point; telephone point.
STUDY: 3.89m x 2.13m (12'9" x 7'0") An excellent home office with a window to the front elevation; radiator; telephone point; fuse board and alarm panel.
DINING ROOM/GROUND FLOOR BEDROOM: 4.85m x 3.63m (15'11" x 11'11") A versatile room with double glazed windows to the front and side elevation; fireplace; radiator; oak flooring.
UTILITY ROOM: 2.57m x 2.06m (8'5" x 6'9") Slate floor; oak fronted units; stainless steel sink and draining board; worktop surfaces; spotlighting; space for a washing machine and tumble dryer; radiator; double glazed door out to the rear garden; (with planning for an extension available on request).
SECOND SITTING ROOM/FAMILY ROOM: 7.87m x 4.19m (25'10" x 13'9") A large family room/children's sitting room with feature fireplace.; windows to the front and side elevations; two radiators; television point; door back to the kitchen; double glazed door to the conservatory.
CONSERVATORY: 3.18m x 3.61m (10'5" x 11'10") A fine edition to the property with double glazed windows and doors overlooking and opening to the REAR GARDEN; oak effect flooring; spotlighting.
GALLERIED LANDING: Oak ballustrades; double glazed windows to the front and rear elevation; radiator; hatch to roof space via loft ladder also housing modern gas boiler; large airing cupboard with water cylinder and shelving.
BEDROOM ONE: 4.9m x 4.27m (16'1" x 14'0") Another large room with double glazed windows to the side and rear elevation; radiator; television point; telephone point.
ENSUITE SHOWER ROOM/WC: Fully tiled with a corner shower unit with shower; WC with push button flush; wash hand basin with mirror and light over; heated towel rail; spotlighting; and shaver point.
BEDROOM TWO: 4.83m x 3.76m (15'10" x 12'4") plus hall: A generous sized double room with a double glazed window to the rear elevation overlooking the garden; double glazed window to two sides; radiator; television point; range of built-in quality wardrobes and drawer units.
ENSUITE BATHROOM/WC: 1.93m x 1.83m (6'4" x 6'0") Fitted with a white suite of a bath with shower over; low level WC with push button flush; wash hand basin with mirror and light over; chrome heated towel rail; fully tiled walls; tiled flooring; shaver point; extractor fan.
BEDROOM THREE: 4.85m x 3.63m (15'11" x 11'11") Another large double room with double glazed window to the front and two double glazed windows to the side elevation; radiator; door to:
ENSUITE SHOWER ROOM: 1.93m x 1.68m (6'4" x 5'6") Fully tiled with a low level WC' wash hand basin; obscure glazed window to the side elevation; corner shower unit with a shower; chrome heated towel rail; ceiling extractor fan.
BATHROOM/WC: A very pleasant fully tiled bathroom; obscure double glazed windows to the rear elevation; bath with shower over; low level WC with push button flush; wash hand basin with mirror over with integrated light; chrome heated towel rail; spotlighting; shaver point.
BEDROOM FOUR: 4.37m x 2.92m (14'4" x 9'7") Another double bedroom with a double glazed window to the front elevation; radiator; television point; telephone point.
BEDROOM FIVE: 4.98m x 2.72m (16'4" x 8'11") Double room with a double glazed window to the front elevation; radiator; television point; telephone point.
OUTSIDE: An impressive approach with double wooden gates leads to a large gravelled PARKING AND TURNING AREA with a DETACHED DOUBLE GARAGE; lawn front garden with shrubs.To the rear of the garage is the storage room/workshop. The rear garden is a real feature and generous in size mainly laid to lawn; pond; mature shrubs and trees; covered verandah with lighting, outside tap (attached to garage) and outside power socket; generous size potting shed (another outside tap attached); vegetable patch; further breeze block tractor shed.
DOUBLE GARAGE 5.79m x 4.8m (19'0" x 15'9") Electric roll up and over door; power and light connected; loft access to boarded storage area; double glazed window; door to:
WORKSHOP: 5.79m x 2.34m (19'0" x 7'8") Double glazed windows and uPVC door to garden; power and light connected.
THE ACCOMMODATION COMPRISES: The house enjoys an impressive approach over its gravelled drive and parking area. An oak front door opens into:
SPACIOUS RECEPTION HALL: 5.74m x 4.83m (18'10" x 15'10") A spacious entrance to the property with double glazed window to the front; radiator; oak floor; two radiators; a turning oak staircase to the first floor and doors to:
GROUND FLOOR SHOWER ROOM/WC: 2.11m x 1.52m (6'11" x 5'0") Fitted with a shower cubicle; WC; wash hand basin; radiator; tiled floor; chrome heated towel rail; ceiling extractor fan.
KITCHEN/BREAKFAST ROOM: 6.1m x 4.57m (20'0" x 15'0") Situated in the heart of the house, the kitchen is an excellent size fitted with a range of oak fronted units; granite worktop surfaces; a large central island with a one and a half bowl stainless steel sink unit; NEFF oven and separate grill; five ring gas hob; plenty of storage cupboards and American style fridge/freezer; plumbing for dishwasher; spotlighting; television point; slate flooring with underfloor heating; wall mounted upright radiator; fantastic wall of windows which slide open leading out to the rear garden plus two velux windows.
SITTING ROOM: 5.84m x 4.83m (19'2" x 15'10") An excellent sized room with glazed double doors opening onto the garden; two double glazed windows to side elevation; living flame gas fire (not currently being used); recess wall mounted radiator; television point; telephone point.
STUDY: 3.89m x 2.13m (12'9" x 7'0") An excellent home office with a window to the front elevation; radiator; telephone point; fuse board and alarm panel.
DINING ROOM/GROUND FLOOR BEDROOM: 4.85m x 3.63m (15'11" x 11'11") A versatile room with double glazed windows to the front and side elevation; fireplace; radiator; oak flooring.
UTILITY ROOM: 2.57m x 2.06m (8'5" x 6'9") Slate floor; oak fronted units; stainless steel sink and draining board; worktop surfaces; spotlighting; space for a washing machine and tumble dryer; radiator; double glazed door out to the rear garden; (with planning for an extension available on request).
SECOND SITTING ROOM/FAMILY ROOM: 7.87m x 4.19m (25'10" x 13'9") A large family room/children's sitting room with feature fireplace.; windows to the front and side elevations; two radiators; television point; door back to the kitchen; double glazed door to the conservatory.
CONSERVATORY: 3.18m x 3.61m (10'5" x 11'10") A fine edition to the property with double glazed windows and doors overlooking and opening to the REAR GARDEN; oak effect flooring; spotlighting.
GALLERIED LANDING: Oak ballustrades; double glazed windows to the front and rear elevation; radiator; hatch to roof space via loft ladder also housing modern gas boiler; large airing cupboard with water cylinder and shelving.
BEDROOM ONE: 4.9m x 4.27m (16'1" x 14'0") Another large room with double glazed windows to the side and rear elevation; radiator; television point; telephone point.
ENSUITE SHOWER ROOM/WC: Fully tiled with a corner shower unit with shower; WC with push button flush; wash hand basin with mirror and light over; heated towel rail; spotlighting; and shaver point.
BEDROOM TWO: 4.83m x 3.76m (15'10" x 12'4") plus hall: A generous sized double room with a double glazed window to the rear elevation overlooking the garden; double glazed window to two sides; radiator; television point; range of built-in quality wardrobes and drawer units.
ENSUITE BATHROOM/WC: 1.93m x 1.83m (6'4" x 6'0") Fitted with a white suite of a bath with shower over; low level WC with push button flush; wash hand basin with mirror and light over; chrome heated towel rail; fully tiled walls; tiled flooring; shaver point; extractor fan.
BEDROOM THREE: 4.85m x 3.63m (15'11" x 11'11") Another large double room with double glazed window to the front and two double glazed windows to the side elevation; radiator; door to:
ENSUITE SHOWER ROOM: 1.93m x 1.68m (6'4" x 5'6") Fully tiled with a low level WC' wash hand basin; obscure glazed window to the side elevation; corner shower unit with a shower; chrome heated towel rail; ceiling extractor fan.
BATHROOM/WC: A very pleasant fully tiled bathroom; obscure double glazed windows to the rear elevation; bath with shower over; low level WC with push button flush; wash hand basin with mirror over with integrated light; chrome heated towel rail; spotlighting; shaver point.
BEDROOM FOUR: 4.37m x 2.92m (14'4" x 9'7") Another double bedroom with a double glazed window to the front elevation; radiator; television point; telephone point.
BEDROOM FIVE: 4.98m x 2.72m (16'4" x 8'11") Double room with a double glazed window to the front elevation; radiator; television point; telephone point.
OUTSIDE: An impressive approach with double wooden gates leads to a large gravelled PARKING AND TURNING AREA with a DETACHED DOUBLE GARAGE; lawn front garden with shrubs.To the rear of the garage is the storage room/workshop. The rear garden is a real feature and generous in size mainly laid to lawn; pond; mature shrubs and trees; covered verandah with lighting, outside tap (attached to garage) and outside power socket; generous size potting shed (another outside tap attached); vegetable patch; further breeze block tractor shed.
DOUBLE GARAGE 5.79m x 4.8m (19'0" x 15'9") Electric roll up and over door; power and light connected; loft access to boarded storage area; double glazed window; door to:
WORKSHOP: 5.79m x 2.34m (19'0" x 7'8") Double glazed windows and uPVC door to garden; power and light connected.
Council tax
First listed
Over a month agoEnergy Performance Certificate
Budleigh Salterton, EX9 7DQ
Placebuzz mortgage repayment calculator
Monthly repayment
The Est. Mortgage is for a 25 years repayment mortgage based on a 10% deposit and a 5.5% annual interest. It is only intended as a guide. Make sure you obtain accurate figures from your lender before committing to any mortgage. Your home may be repossessed if you do not keep up repayments on a mortgage.
Budleigh Salterton, EX9 7DQ - Streetview
DISCLAIMER: Property descriptions and related information displayed on this page are marketing materials provided by Pennys Estate Agents - Exmouth. Placebuzz does not warrant or accept any responsibility for the accuracy or completeness of the property descriptions or related information provided here and they do not constitute property particulars. Please contact Pennys Estate Agents - Exmouth for full details and further information.





