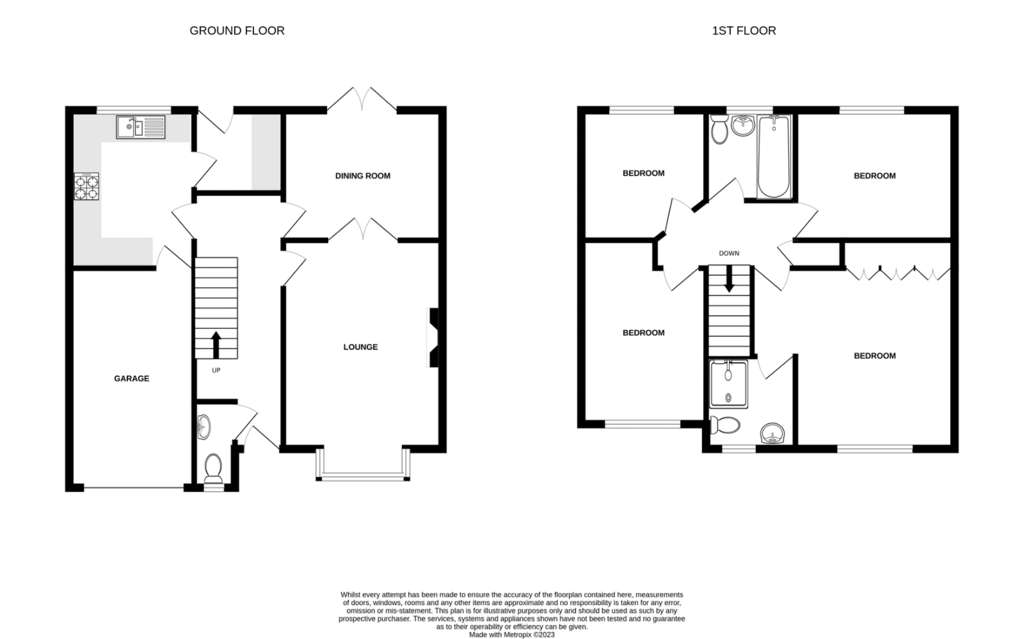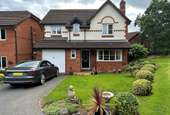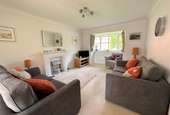4 bedroom detached house for sale
Exmouth, EX8 5REdetached house
bedrooms

Property photos




+17
Property description
THE ACCOMMODATION COMPRISES: An Immaculately Presented Four Bedroom Detached Family House Located In A Highly Desirable Development With Ample Parking, Garage And Beautifully Landscaped Gardens
ENTRANCE CANOPY: With courtesy light; front door with double glazed patterned window inset giving access to:
RECEPTION HALL: A fine entrance to the property with staircase rising to the first floor landing with useful understairs storage cupboard beneath; porcelain tiled flooring; two radiators; smoke alarm; coved ceiling; doors to:
GROUND FLOOR CLOAKROOM/WC: uPVC double glazed window with obscure glass to front aspect; WC; pedestal wash hand basin with tiled splash back; radiator.
LOUNGE: 4.5m x 3.4m (14'9" x 11'2") Measurement into uPVC double glazed square bay window overlooking the front aspect. A most bright and spacious room with double doors leading to the DINING ROOM; electric flame effect fire standing in a granite hearth with matching mantle over; television point; radiator; full fibre telephone point; two radiators; coved ceiling; carpet.
DINING ROOM: 3.4m x 2.82m (11'2" x 9'3") uPVC Double Glazed doors opening on to REAR GARDEN; coved ceiling; radiator; carpet.
KITCHEN: 3.4m x 2.67m (11'2" x 8'9") Fitted with a range of gloss patterned work top surfaces with attractive tiled surrounds; range of base cupboards and drawer units; wall mounted cupboards; one and a half bowl sink drainer unit with chrome mixer tap; 'NEFF' built-in electric cooker; four ring gas hob with chimney style extractor hood over; integrated dishwasher; integrated fridge; porcelain tiled flooring; radiator; thermostat control for central heating; uPVC double glazed window to rear aspect; doors to:
UTILITY ROOM: 1.91m x 1.75m (6'3" x 5'9") Fitted with a gloss patterned worktop surface with attractive tiled splashback; cupboard beneath; space and plumbing for automatic washing machine; space for tumble dryer; extractor fan; radiator; porcelain tiled floor; uPVC double glazed door with patterned inset giving access to rear garden.
INTEGRAL GARAGE: 5m x 2.67m (16'5" x 8'9") Power and light connected; up and over door; electric consumer unit; wall mounted gas boiler serving domestic hot water and gas central heating; partial storage space in roof eaves.FIRST FLOOR LANDING: With access to partially boarded roof space via loft ladder; smoke alarm; airing cupboard housing hot water tank with slatted shelving; doors to:
BEDROOM ONE: 4.5m x 3.71m (14'9" x 12'2") Maximum overall measurement into door recess; uPVC double glazed window to front aspect; radiator; television point; a range of built-in wardrobes with hanging rails and shelving; carpet; door to:
EN-SUITE SHOWER ROOM / WC: Comprising of corner shower cubicle with shower with attractive fully tiled walls; W.C with push button flush; pedestal wash hand basin with chrome taps and mirror above; chrome heated towel rail; porcelain tied floor; obscure glazed window to front aspect; ceiling spotlights; extractor fan; shaver socket.
BEDROOM TWO: 3.94m x 2.69m (12'11" x 8'10") Maximum measurement into recess; uPVC double glazed window to front aspect; radiator; carpet.
BEDROOM THREE: 3.43m x 3m (11'3" x 9'10") uPVC double glazed window to rear aspect; radiator; carpet.
BEDROOM FOUR: 2.74m x 2.59m (9'0" x 8'6") uPVC double glazed window to rear aspect; radiator; carpet.
BATHROOM: 2.06m x 1.8m (6'9" x 5'11") Comprising of bath with chrome mixer tap and hand shower attachment; pedestal wash hand basin with chrome taps; W.C with push button flush; obscure glazed window to rear aspect; chrome heated towel rail; fully tiled walls; porcelain tiled flooring; ceiling spotlights; extractor fan.
OUTSIDE; The property is approached via a private driveway which gives access to parking for three vehicles. To the front of the property there is an attractive lawned area with a variety of well stocked flower beds and shrubs. There is a side pathway which gives access to the rear garden via a wooden gate. The REAR GARDEN is of a southerly aspect and is fully enclosed; comprising of a patio area ideal for al-fresco dining and outside entertainment; lawned area with borders of colourful well stocked plants and shrubs; a decorative stoned area with a feature pond; timber shed; outside tap; bin store area.
ENTRANCE CANOPY: With courtesy light; front door with double glazed patterned window inset giving access to:
RECEPTION HALL: A fine entrance to the property with staircase rising to the first floor landing with useful understairs storage cupboard beneath; porcelain tiled flooring; two radiators; smoke alarm; coved ceiling; doors to:
GROUND FLOOR CLOAKROOM/WC: uPVC double glazed window with obscure glass to front aspect; WC; pedestal wash hand basin with tiled splash back; radiator.
LOUNGE: 4.5m x 3.4m (14'9" x 11'2") Measurement into uPVC double glazed square bay window overlooking the front aspect. A most bright and spacious room with double doors leading to the DINING ROOM; electric flame effect fire standing in a granite hearth with matching mantle over; television point; radiator; full fibre telephone point; two radiators; coved ceiling; carpet.
DINING ROOM: 3.4m x 2.82m (11'2" x 9'3") uPVC Double Glazed doors opening on to REAR GARDEN; coved ceiling; radiator; carpet.
KITCHEN: 3.4m x 2.67m (11'2" x 8'9") Fitted with a range of gloss patterned work top surfaces with attractive tiled surrounds; range of base cupboards and drawer units; wall mounted cupboards; one and a half bowl sink drainer unit with chrome mixer tap; 'NEFF' built-in electric cooker; four ring gas hob with chimney style extractor hood over; integrated dishwasher; integrated fridge; porcelain tiled flooring; radiator; thermostat control for central heating; uPVC double glazed window to rear aspect; doors to:
UTILITY ROOM: 1.91m x 1.75m (6'3" x 5'9") Fitted with a gloss patterned worktop surface with attractive tiled splashback; cupboard beneath; space and plumbing for automatic washing machine; space for tumble dryer; extractor fan; radiator; porcelain tiled floor; uPVC double glazed door with patterned inset giving access to rear garden.
INTEGRAL GARAGE: 5m x 2.67m (16'5" x 8'9") Power and light connected; up and over door; electric consumer unit; wall mounted gas boiler serving domestic hot water and gas central heating; partial storage space in roof eaves.FIRST FLOOR LANDING: With access to partially boarded roof space via loft ladder; smoke alarm; airing cupboard housing hot water tank with slatted shelving; doors to:
BEDROOM ONE: 4.5m x 3.71m (14'9" x 12'2") Maximum overall measurement into door recess; uPVC double glazed window to front aspect; radiator; television point; a range of built-in wardrobes with hanging rails and shelving; carpet; door to:
EN-SUITE SHOWER ROOM / WC: Comprising of corner shower cubicle with shower with attractive fully tiled walls; W.C with push button flush; pedestal wash hand basin with chrome taps and mirror above; chrome heated towel rail; porcelain tied floor; obscure glazed window to front aspect; ceiling spotlights; extractor fan; shaver socket.
BEDROOM TWO: 3.94m x 2.69m (12'11" x 8'10") Maximum measurement into recess; uPVC double glazed window to front aspect; radiator; carpet.
BEDROOM THREE: 3.43m x 3m (11'3" x 9'10") uPVC double glazed window to rear aspect; radiator; carpet.
BEDROOM FOUR: 2.74m x 2.59m (9'0" x 8'6") uPVC double glazed window to rear aspect; radiator; carpet.
BATHROOM: 2.06m x 1.8m (6'9" x 5'11") Comprising of bath with chrome mixer tap and hand shower attachment; pedestal wash hand basin with chrome taps; W.C with push button flush; obscure glazed window to rear aspect; chrome heated towel rail; fully tiled walls; porcelain tiled flooring; ceiling spotlights; extractor fan.
OUTSIDE; The property is approached via a private driveway which gives access to parking for three vehicles. To the front of the property there is an attractive lawned area with a variety of well stocked flower beds and shrubs. There is a side pathway which gives access to the rear garden via a wooden gate. The REAR GARDEN is of a southerly aspect and is fully enclosed; comprising of a patio area ideal for al-fresco dining and outside entertainment; lawned area with borders of colourful well stocked plants and shrubs; a decorative stoned area with a feature pond; timber shed; outside tap; bin store area.
Interested in this property?
Council tax
First listed
Over a month agoEnergy Performance Certificate
Exmouth, EX8 5RE
Marketed by
Pennys Estate Agents - Exmouth 2 Rolle House, Rolle Street Exmouth EX8 2SNCall agent on 01395 264111
Placebuzz mortgage repayment calculator
Monthly repayment
The Est. Mortgage is for a 25 years repayment mortgage based on a 10% deposit and a 5.5% annual interest. It is only intended as a guide. Make sure you obtain accurate figures from your lender before committing to any mortgage. Your home may be repossessed if you do not keep up repayments on a mortgage.
Exmouth, EX8 5RE - Streetview
DISCLAIMER: Property descriptions and related information displayed on this page are marketing materials provided by Pennys Estate Agents - Exmouth. Placebuzz does not warrant or accept any responsibility for the accuracy or completeness of the property descriptions or related information provided here and they do not constitute property particulars. Please contact Pennys Estate Agents - Exmouth for full details and further information.






















