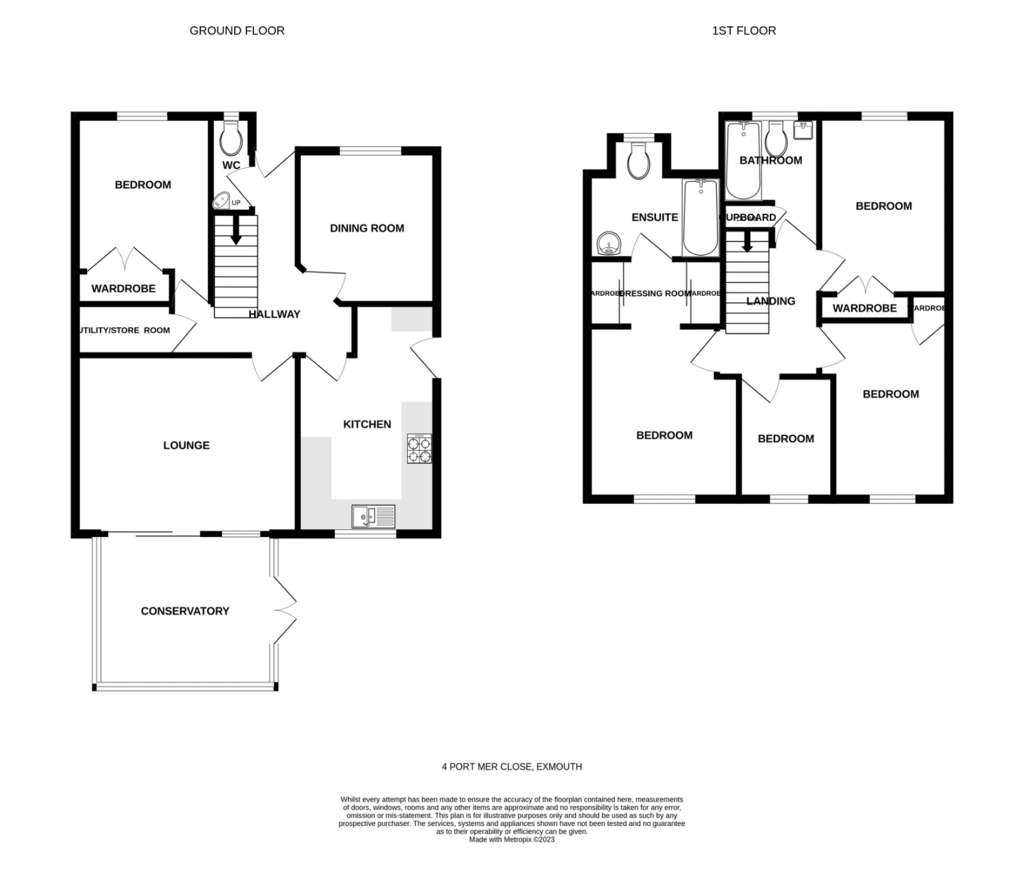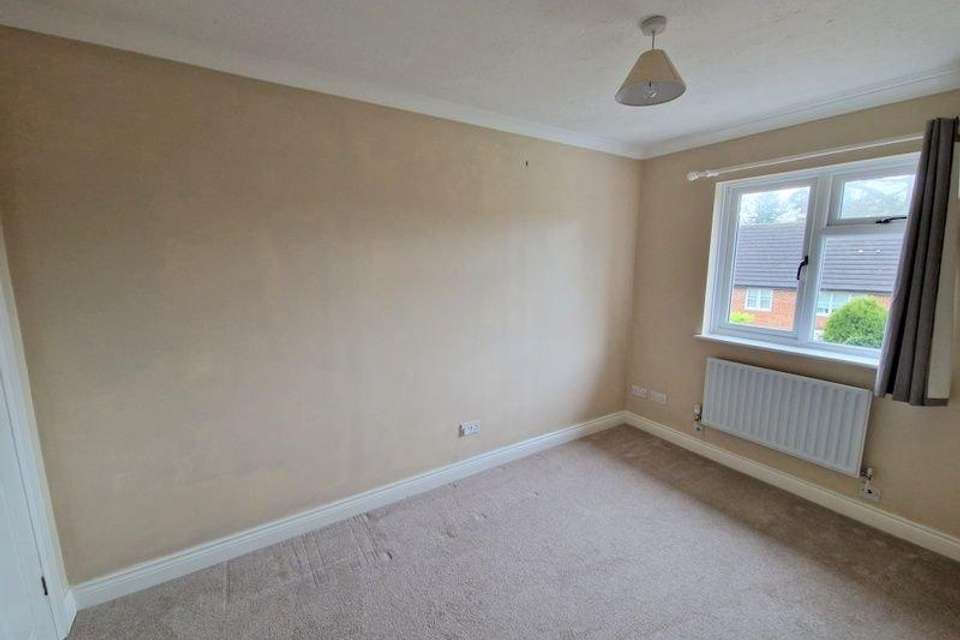4 bedroom detached house for sale
Exmouth, EX8 5RFdetached house
bedrooms

Property photos




+13
Property description
THE ACCOMMODATION COMPRISES: uPVC front door with attractive arched window inset and open entrance canopy over giving access to:RECEPTION HALL: With stairs rising to the first floor landing with useful understairs storage cupboard beneath; radiator; coved ceiling.GROUND FLOOR CLOAKROOM/WC: Comprising of a corner vanity style sink unit with tiled splashback; WC; uPVC double glazed window with patterned glass.LOUNGE: 15' 0" x 12' 3" (4.57m x 3.73m) uPVC double glazed window; uPVC double glazed double doors opening onto the conservatory; wooden fire surround with marble hearth and inset housing living flame pebble effect gas fire; television point; radiator; coved ceiling.CONSERVATORY: 11' 6" x 10' 0" (3.51m x 3.05m) A fine addition to the accommodation with uPVC double glazed windows overlooking the rear garden; Mitsubishi Air Source Heater Cooler (hot and cold and costs approximately 20p her hour); under-floor heating; power connected; uPVC double glazed double doors opening onto the rear garden.DINING ROOM: 10' 8" x 9' 6" (3.25m x 2.9m) uPVC double glazed window to front aspect; radiator; coved ceiling; telephone point.KITCHEN: 15' 6" maximum x 10' 4" (4.72m x 3.15m) A well appointed and stylish kitchen fitted with a range of wood effect work top surfaces with matching splashbacks and tiled surrounds over; range of base cupboards, drawer units, integrated dishwasher beneath work tops; matching range of wall mounted cupboards - one housing the gas boiler serving domestic hot water and central heating; inset one and a half bowl single drainer sink unit with chrome mixer tap; inset induction hob with Rangemaster stainless steel extractor hood over; built-in Samsung dual oven with air fryer setting; cupboards above and below; further matching units set into wall recess with wood effect work top, space and plumbing for washing machine beneath and space for upright fridge/freezer; uPVC double glazed window overlooking the rear garden; uPVC double glazed part glazed door giving access to outside.GROUND FLOOR BEDROOM FIVE/STUDY: 12' 4" x 8' 0" (3.76m x 2.44m) maximum narrowing to 4' 6" (1.37m) at one end. A versatile room with uPVC double glazed window to front aspect; radiator; wall mounted electric consumer unit; access to roof void; built-in double wardrobe; door to:EN-SUITE SHOWER ROOM: Comprising of a shower cubicle with Mira shower unit; space saver wash hand basin; fully tiled walls; ceiling extractor fan.UTILITY / STORE ROOM: 5' 0" x 3' 10" (1.52m x 1.17m) Fitted with display surface and shelving; power and light connected; uPVC double glazed window to side aspect; vent for tumble dryer.FIRST FLOOR LANDING: With access via loft ladder to partly boarded roof space.BEDROOM ONE: 17' 0" x 10' 8" (5.18m x 3.25m) narrowing to 8' 11" (2.72m). A spacious main bedroom with uPVC double glazed window to rear aspect; range of built-in quality furniture including two bedside tables, wardrobes, chest of drawer units and dressing table area; wall mounted cupboards; television point; telephone point; radiator.EN-SUITE BATHROOM/WC: 8' 0" x 8' 3" (2.44m x 2.51m) maximum overall measurement. A spacious en-suite comprising of a bath with Mira shower unit over, shower curtain and rail and fitted corner shelving unit; pedestal wash hand basin; WC; attractive extensively tiled walls; light/shaver socket; part sloping ceiling; ceiling extractor fan; radiator; uPVC double glazed dormer style window with patterned glass.BEDROOM TWO: 12' 3" x 8' 6" (3.73m x 2.59m) A good size second bedroom with uPVC double glazed window to front aspect; built-in double wardrobe; radiator; coved ceiling.BEDROOM THREE: 12' 4" x 8' 9" (3.76m x 2.67m) into door way recess. uPVC double glazed window to front aspect; radiator; built-in double wardrobe.BEDROOM FOUR: 8' 4" x 6' 6" (2.54m x 1.98m) uPVC double glazed window to rear aspect; radiator; coved ceiling; television point.BATHROOM/WC: 8' 6" x 7' 3" (2.59m x 2.21m) maximum overall measurement. Comprising of a bath with Mira shower unit over, shower curtain and rail and fitted corner shelving unit; pedestal wash hand basin; WC; radiator; light/shaver socket; attractive extensively tiled walls; ceiling extractor fan; linen cupboard housing radiator and slatted shelving; uPVC double glazed window with patterned glass.OUTSIDE: To the front of the property there is a double-width driveway and a decorative stone garden area edged with well stocked shrub beds. A patio pathway with wooden gate to one side of the property leads through to the REAR GARDEN which is a lovely feature of the comprising of a spacious sun terrace area ideal for al-fresco dining/entertaining; lawned area of garden with raised shrub beds; timber garden store. A side pathway area gives access to a storage area and wooden side gate gives access back round to the front of the property. Outside cold water tap.MORTGAGE ASSISTANCE: We are pleased to recommend Meredith Morgan Taylor, who would be pleased to help irrelevant of which estate agent you finally buy through. For a free initial, no obligation chat please contact us on[use Contact Agent Button] to arrange an appointment.FLOOR PLAN:
Interested in this property?
Council tax
First listed
Over a month agoEnergy Performance Certificate
Exmouth, EX8 5RF
Marketed by
Pennys Estate Agents - Exmouth 2 Rolle House, Rolle Street Exmouth EX8 2SNCall agent on 01395 264111
Placebuzz mortgage repayment calculator
Monthly repayment
The Est. Mortgage is for a 25 years repayment mortgage based on a 10% deposit and a 5.5% annual interest. It is only intended as a guide. Make sure you obtain accurate figures from your lender before committing to any mortgage. Your home may be repossessed if you do not keep up repayments on a mortgage.
Exmouth, EX8 5RF - Streetview
DISCLAIMER: Property descriptions and related information displayed on this page are marketing materials provided by Pennys Estate Agents - Exmouth. Placebuzz does not warrant or accept any responsibility for the accuracy or completeness of the property descriptions or related information provided here and they do not constitute property particulars. Please contact Pennys Estate Agents - Exmouth for full details and further information.


















