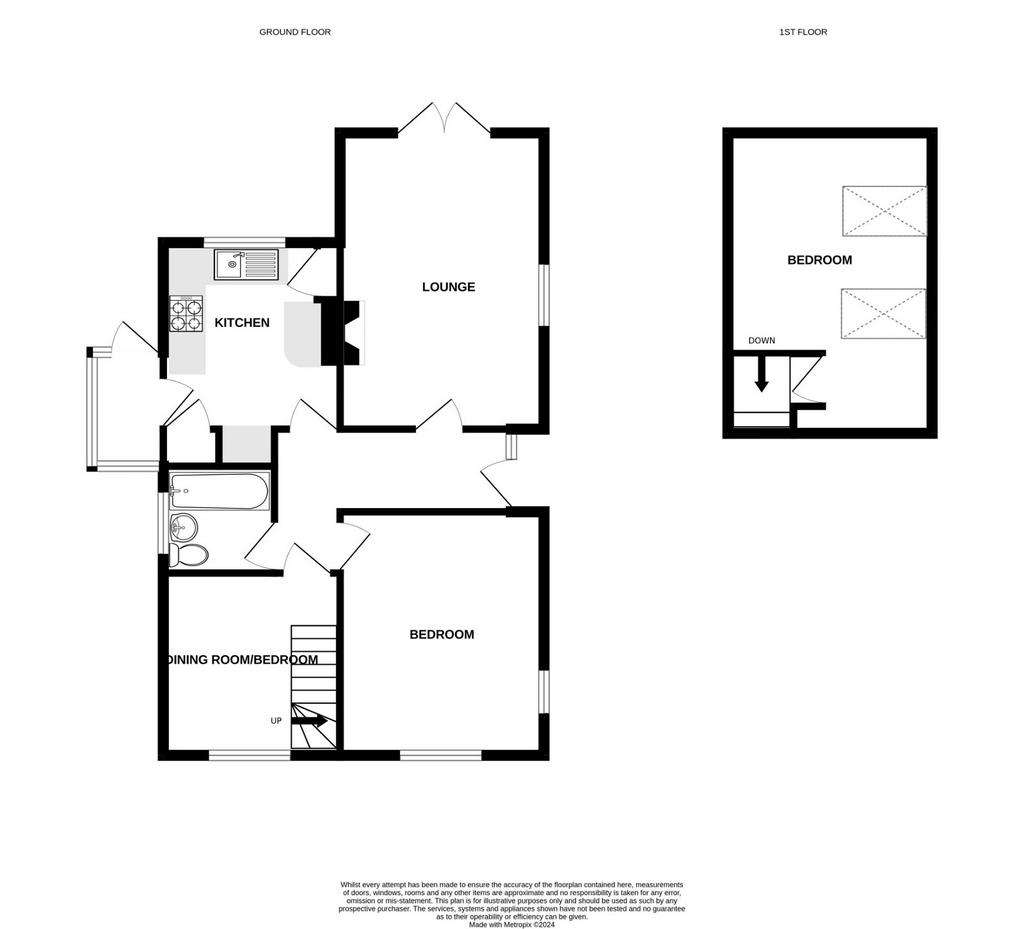3 bedroom detached bungalow for sale
Exmouth, EX8 3BWbungalow
bedrooms

Property photos




+4
Property description
THE ACCOMMODATION COMPRISES: Open entrance porch with double glazed front door with leaded light window inset and matching picture window to:
RECEPTION HALL: Radiator; thermostat control; smoke detector; storage cupboard over doorway recess; part glazed door to:
LOUNGE/DINING ROOM: 4.85m x 3.28m (15'11" x 10'9") A bright dual aspect room with double glazed window to side aspect and double glazed double doors to rear garden; television point; radiator.
KITCHEN: 3m x 2.87m (9'10" x 9'5") Maximum overall measurement into wall recess. Fitted with a range of modern cream units under wood effect work top surfaces with tiled splashback areas; wall mounted cupboards; stainless steel sink and drainer unit with mixer tap over; space and plumbing for washing machine; built-in gas oven with four ring gas hob and extractor hood above; tiled flooring; uPVC double glazed window overlooking the rear garden; built-in airing cupboard with slatted shelving and housing new Worcester gas boiler; space for fridge freezer in recess; larder style cupboard with shelving and gas meter; wall mounted cupboard housing electric meter; radiator; door giving access to:
SIDE PORCH: 1.83m x 1.04m (6'0" x 3'5") uPVC window and patterned window; tiled floor; outside water tap; uPVC double glazed door giving access to the REAR GARDEN.
BEDROOM ONE: 3.94m x 3.3m (12'11" x 10'10") A bright dual aspect room with double glazed windows to side and front aspects; radiator.
BEDROOM TWO/DINING ROOM: 2.92m x 2.84m (9'7" x 9'4") Double glazed window to front aspect; radiator; staircase to FIRST FLOOR.
SHOWER ROOM/WC: 1.78m x 1.65m (5'10" x 5'5") Fitted with a brand new stylish suite with shower cubicle with splashback walls; shower unit with rainfall shower head hose and detachable hose; vanity wash hand basin with splash back wall; WC with push button flush; radiator; double glazed window with pattern glass.
FIRST FLOOR BEDROOM THREE: 4.88m x 3.33m (16'0" x 10'11") Maximum overall measurement. Two velux windows; radiator; feature sloping ceiling; television point.
OUTSIDE: There are attractively planned gardens to both the front and the rear of the property which are planned with ease of maintenance. To the front there is a decorative stoned area with shrubs and borders; driveway parking providing off-road parking for ample cars and leading to the GARAGE. A wooden side gate giving access through to the REAR GARDEN which is beautifully planned and landscaped comprising of a patio area ideal for al-fresco dining/entertaining, lawned area, stoned area and a variety of shrubs and flowers; greenhouse & shed.
GARAGE: 5m x 2.62m (16'5" x 8'7") Up and over door; power and light connected.
RECEPTION HALL: Radiator; thermostat control; smoke detector; storage cupboard over doorway recess; part glazed door to:
LOUNGE/DINING ROOM: 4.85m x 3.28m (15'11" x 10'9") A bright dual aspect room with double glazed window to side aspect and double glazed double doors to rear garden; television point; radiator.
KITCHEN: 3m x 2.87m (9'10" x 9'5") Maximum overall measurement into wall recess. Fitted with a range of modern cream units under wood effect work top surfaces with tiled splashback areas; wall mounted cupboards; stainless steel sink and drainer unit with mixer tap over; space and plumbing for washing machine; built-in gas oven with four ring gas hob and extractor hood above; tiled flooring; uPVC double glazed window overlooking the rear garden; built-in airing cupboard with slatted shelving and housing new Worcester gas boiler; space for fridge freezer in recess; larder style cupboard with shelving and gas meter; wall mounted cupboard housing electric meter; radiator; door giving access to:
SIDE PORCH: 1.83m x 1.04m (6'0" x 3'5") uPVC window and patterned window; tiled floor; outside water tap; uPVC double glazed door giving access to the REAR GARDEN.
BEDROOM ONE: 3.94m x 3.3m (12'11" x 10'10") A bright dual aspect room with double glazed windows to side and front aspects; radiator.
BEDROOM TWO/DINING ROOM: 2.92m x 2.84m (9'7" x 9'4") Double glazed window to front aspect; radiator; staircase to FIRST FLOOR.
SHOWER ROOM/WC: 1.78m x 1.65m (5'10" x 5'5") Fitted with a brand new stylish suite with shower cubicle with splashback walls; shower unit with rainfall shower head hose and detachable hose; vanity wash hand basin with splash back wall; WC with push button flush; radiator; double glazed window with pattern glass.
FIRST FLOOR BEDROOM THREE: 4.88m x 3.33m (16'0" x 10'11") Maximum overall measurement. Two velux windows; radiator; feature sloping ceiling; television point.
OUTSIDE: There are attractively planned gardens to both the front and the rear of the property which are planned with ease of maintenance. To the front there is a decorative stoned area with shrubs and borders; driveway parking providing off-road parking for ample cars and leading to the GARAGE. A wooden side gate giving access through to the REAR GARDEN which is beautifully planned and landscaped comprising of a patio area ideal for al-fresco dining/entertaining, lawned area, stoned area and a variety of shrubs and flowers; greenhouse & shed.
GARAGE: 5m x 2.62m (16'5" x 8'7") Up and over door; power and light connected.
Council tax
First listed
Over a month agoExmouth, EX8 3BW
Placebuzz mortgage repayment calculator
Monthly repayment
The Est. Mortgage is for a 25 years repayment mortgage based on a 10% deposit and a 5.5% annual interest. It is only intended as a guide. Make sure you obtain accurate figures from your lender before committing to any mortgage. Your home may be repossessed if you do not keep up repayments on a mortgage.
Exmouth, EX8 3BW - Streetview
DISCLAIMER: Property descriptions and related information displayed on this page are marketing materials provided by Pennys Estate Agents - Exmouth. Placebuzz does not warrant or accept any responsibility for the accuracy or completeness of the property descriptions or related information provided here and they do not constitute property particulars. Please contact Pennys Estate Agents - Exmouth for full details and further information.








