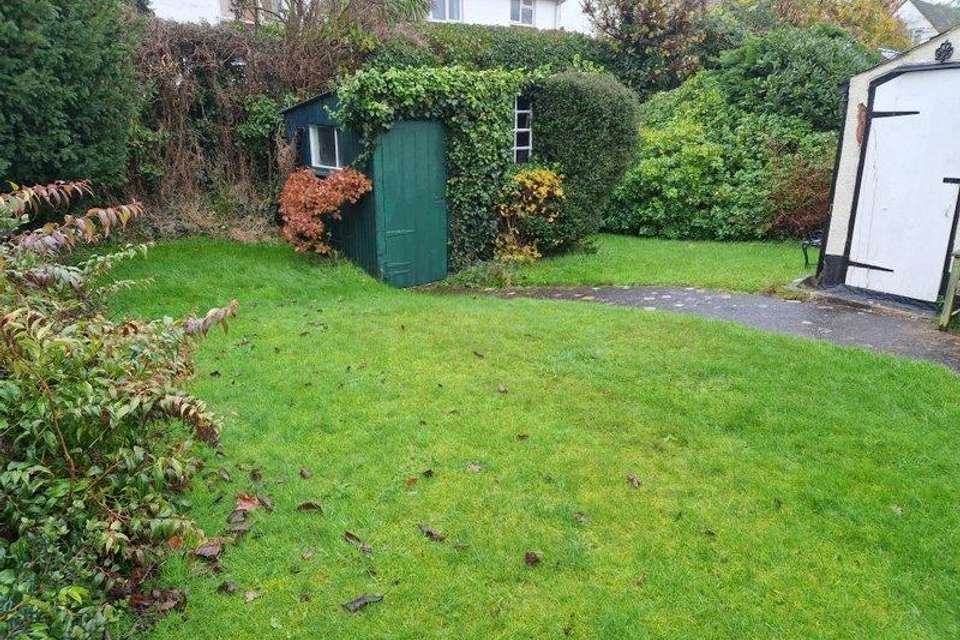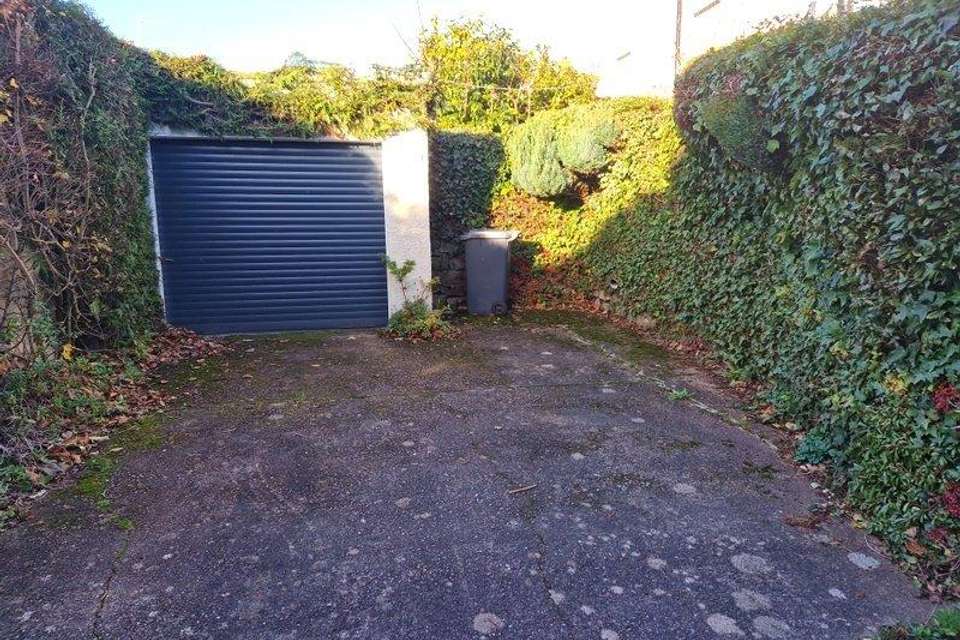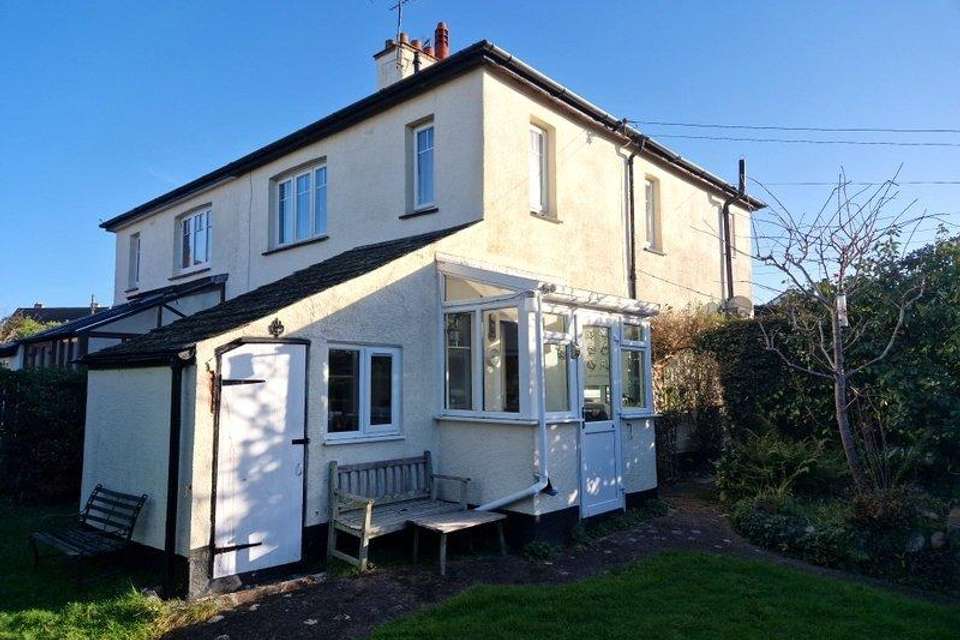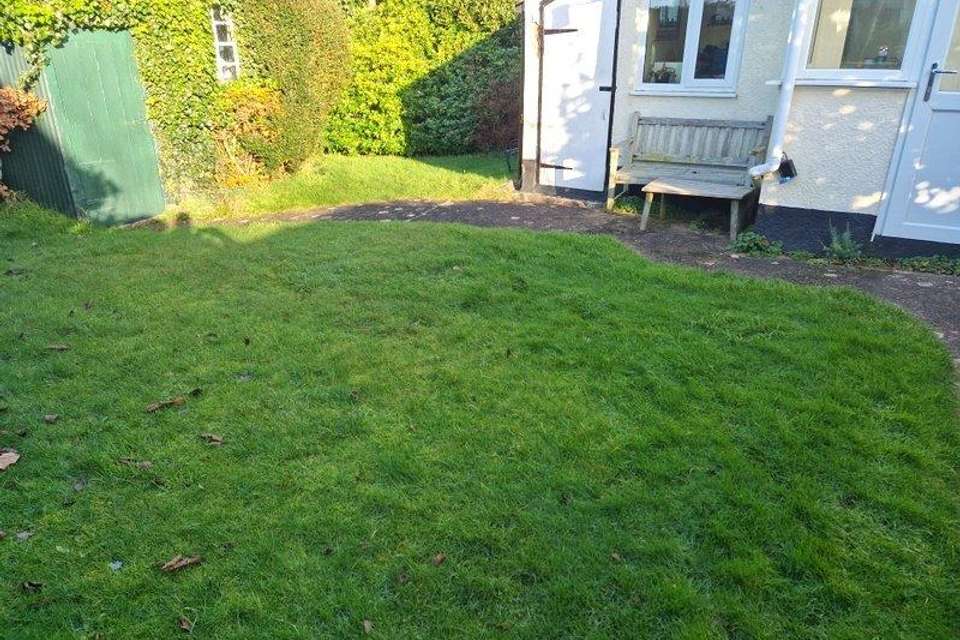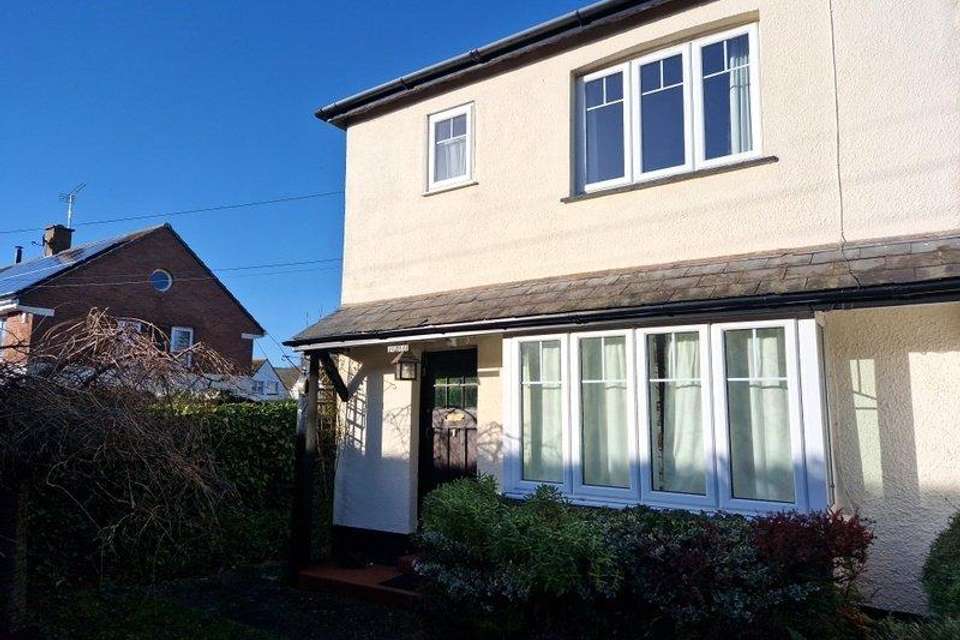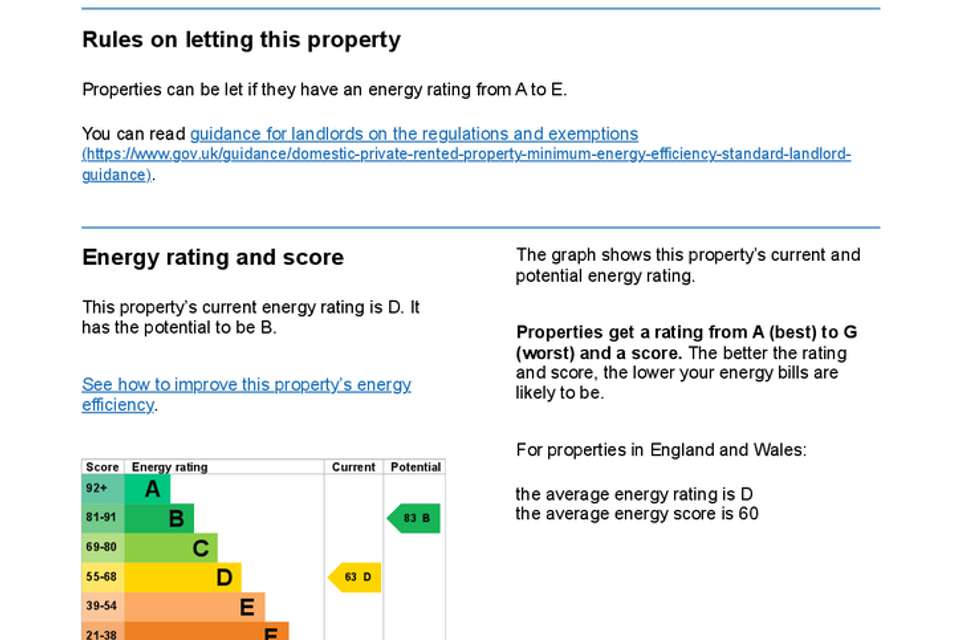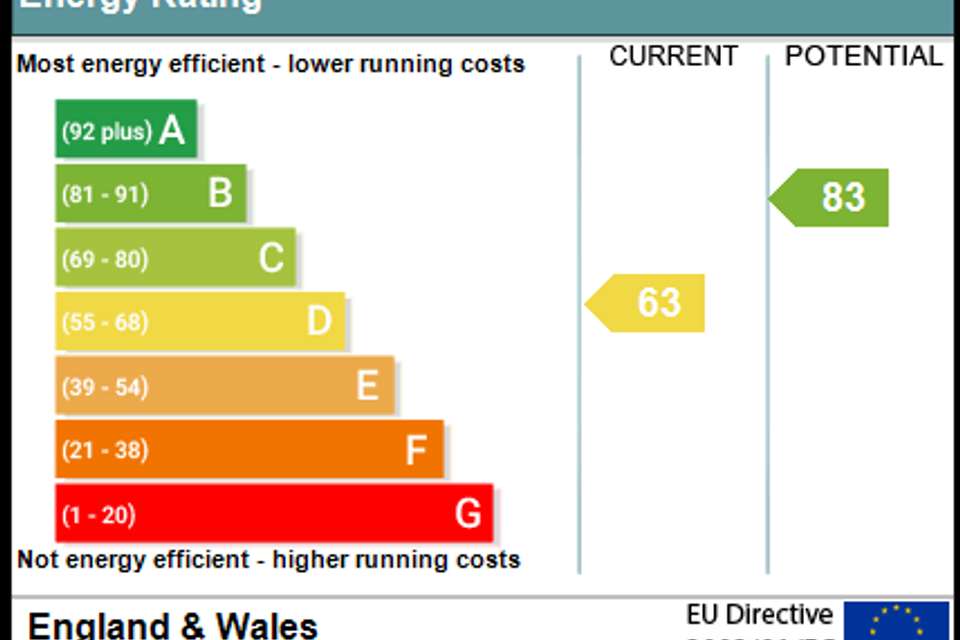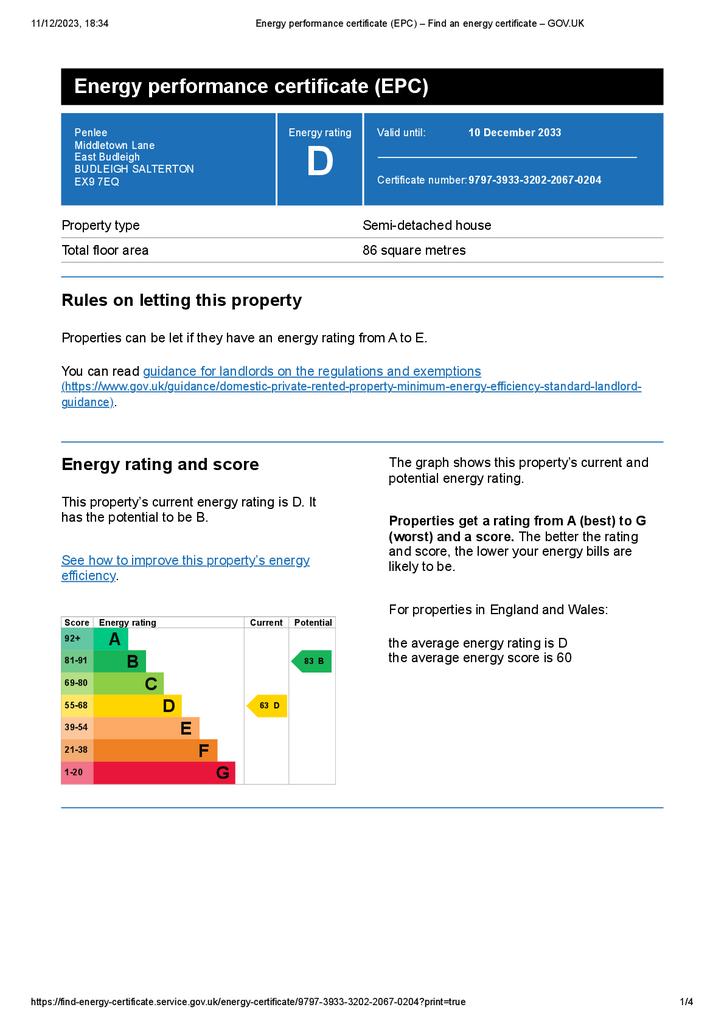3 bedroom semi-detached house for sale
Middletown Lane East Budleighsemi-detached house
bedrooms
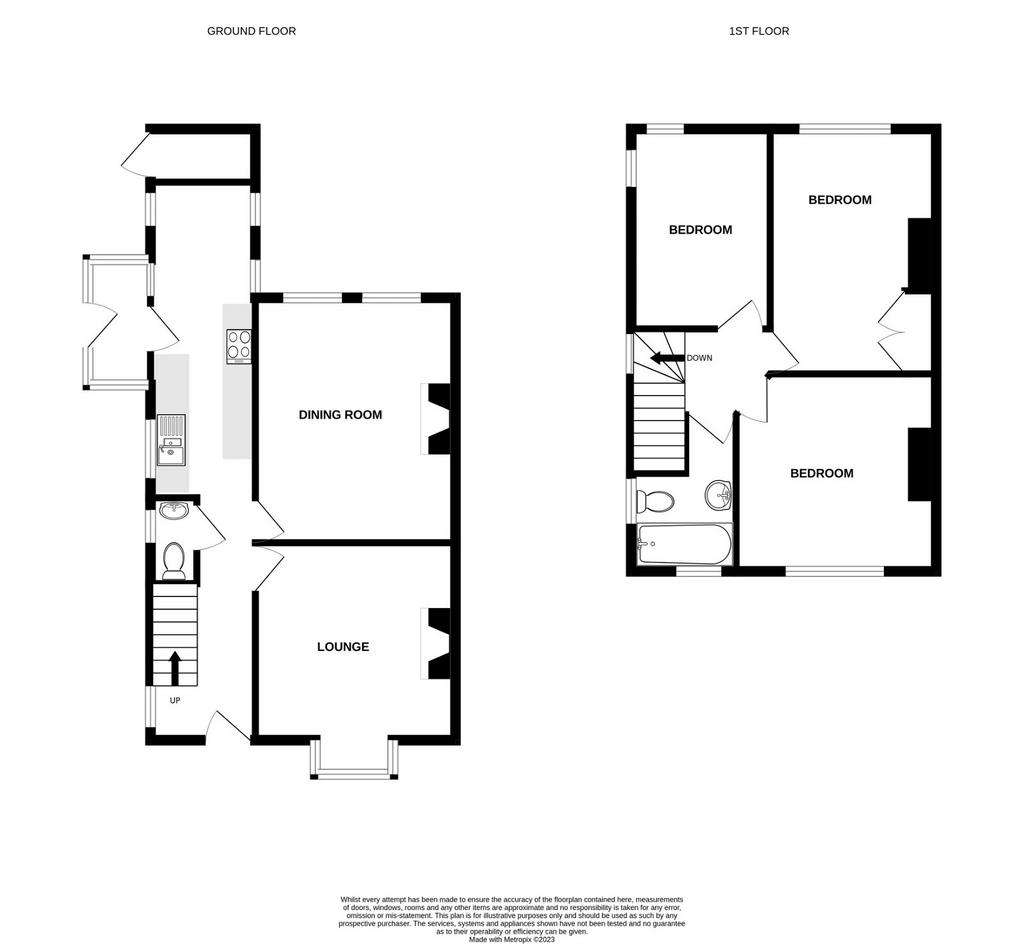
Property photos

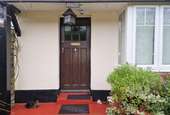
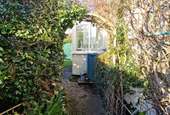
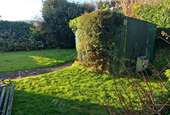
+7
Property description
Penlee is situated in the East Devon village of East Budleigh (the birth place of Sir Walter Raleigh) and a short distance inland from the popular coastal town of Budleigh Salterton. East Budleigh was once a market town and thriving port when the River Otter was navigable, but today it is regarded as a special place to live, with its attractive village centre. East Budleigh is conveniently positioned for ease of access to Junction 30 of the M5 being approximately 8 miles away and also has a community shop and pub close by. There is also hourly bus services available to Exmouth, Sidmouth & Budleigh Salterton, there is also a day service available to Exeter and back. Budleigh Salterton possesses a good range of local convenience and specialist shops, numerous pubs and restaurants, an excellent range of recreational facilities, including East Devon Golf Club.
THE ACCOMMODATION COMPRISES:
ENTRANCE PORCH: With courtesy light; solid wood front door to:
RECEPTION HALL: Radiator with shelf over; uPVC double glazed window to side aspect; picture rail; stairs to first floor landing with understairs cupboard beneath.
CLOAKROOM/WC: Wash hand basin with tiled splash back; WC; radiator; uPVC double glazed window to side aspect.
LOUNGE: 4.04m x 3.4m (13'3" x 11'2") into uPVC double glazed bay window to front aspect; tiled fire place and hearth housing coal effect gas fire; television point; picture rail; radiator; fitted shelving in wall recess.
DINING ROOM: 4.24m x 3.43m (13'11" x 11'3") Fitted gas fire in fire surround; radiator; picture rail; two uPVC double glazed windows to rear elevation.
KITCHEN/BREAKFAST ROOM: 5.59m x 1.75m (18'4" x 5'9") Fitted with a range of work top surfaces with cupboards, and drawer units beneath; tiled surrounds and inset single drainer sink unit; four ring electric hob with filter extractor hood over and built-in oven beneath; wall mounted cupboards; plumbing for an automatic washing machine; five sets of uPVC double glazed windows; radiator; part glazed door to:
SIDE PORCH: 2.08m x 1.22m (6'10" x 4'0") uPVC double glazed windows overlooking REAR GARDEN and uPVC double glazed door to OUTSIDE.
FIRST FLOOR LANDING: Access to roof space; uPVC double glazed window to side aspect; picture rail.
BEDROOM ONE: 3.35m x 2.74m (11'0" x 9'0") Built-in full length range of wardrobes; radiator; picture rail; uPVC double glazed window to front aspect.
BEDROOM TWO: 4.27m x 2.97m (14'0" x 9'9") uPVC double glazed window to rear aspect; radiator; picture rail; cupboard housing Worcester gas boiler.
BEDROOM THREE: 3.25m x 2.36m (10'8" x 7'9") uPVC double glazed windows to side and rear aspects; radiator; picture rail.
BATHROOM/WC: Comprising of bath with shower over, shower curtain and rail; pedestal wash hand basin; WC; radiator; shaver socket; mirror fronted medicine cabinet; tiled splash prone areas; radiator; two uPVC double glazed windows to front and side aspects.
OUTSIDE: A pedestrian gate and pathway to the property with lawn gardens to either side and shrub beds, driveway parking and garage. Pathway leads to an attractive rear garden comprising of lawn gardens, mature shrubs, outside store and shed.
GARAGE: 5.59m x 2.9m (18'4" x 9'6") Electric door; door to REAR GARDEN; power and light connected.
THE ACCOMMODATION COMPRISES:
ENTRANCE PORCH: With courtesy light; solid wood front door to:
RECEPTION HALL: Radiator with shelf over; uPVC double glazed window to side aspect; picture rail; stairs to first floor landing with understairs cupboard beneath.
CLOAKROOM/WC: Wash hand basin with tiled splash back; WC; radiator; uPVC double glazed window to side aspect.
LOUNGE: 4.04m x 3.4m (13'3" x 11'2") into uPVC double glazed bay window to front aspect; tiled fire place and hearth housing coal effect gas fire; television point; picture rail; radiator; fitted shelving in wall recess.
DINING ROOM: 4.24m x 3.43m (13'11" x 11'3") Fitted gas fire in fire surround; radiator; picture rail; two uPVC double glazed windows to rear elevation.
KITCHEN/BREAKFAST ROOM: 5.59m x 1.75m (18'4" x 5'9") Fitted with a range of work top surfaces with cupboards, and drawer units beneath; tiled surrounds and inset single drainer sink unit; four ring electric hob with filter extractor hood over and built-in oven beneath; wall mounted cupboards; plumbing for an automatic washing machine; five sets of uPVC double glazed windows; radiator; part glazed door to:
SIDE PORCH: 2.08m x 1.22m (6'10" x 4'0") uPVC double glazed windows overlooking REAR GARDEN and uPVC double glazed door to OUTSIDE.
FIRST FLOOR LANDING: Access to roof space; uPVC double glazed window to side aspect; picture rail.
BEDROOM ONE: 3.35m x 2.74m (11'0" x 9'0") Built-in full length range of wardrobes; radiator; picture rail; uPVC double glazed window to front aspect.
BEDROOM TWO: 4.27m x 2.97m (14'0" x 9'9") uPVC double glazed window to rear aspect; radiator; picture rail; cupboard housing Worcester gas boiler.
BEDROOM THREE: 3.25m x 2.36m (10'8" x 7'9") uPVC double glazed windows to side and rear aspects; radiator; picture rail.
BATHROOM/WC: Comprising of bath with shower over, shower curtain and rail; pedestal wash hand basin; WC; radiator; shaver socket; mirror fronted medicine cabinet; tiled splash prone areas; radiator; two uPVC double glazed windows to front and side aspects.
OUTSIDE: A pedestrian gate and pathway to the property with lawn gardens to either side and shrub beds, driveway parking and garage. Pathway leads to an attractive rear garden comprising of lawn gardens, mature shrubs, outside store and shed.
GARAGE: 5.59m x 2.9m (18'4" x 9'6") Electric door; door to REAR GARDEN; power and light connected.
Interested in this property?
Council tax
First listed
Over a month agoEnergy Performance Certificate
Middletown Lane East Budleigh
Marketed by
Pennys Estate Agents - Exmouth 2 Rolle House, Rolle Street Exmouth EX8 2SNCall agent on 01395 264111
Placebuzz mortgage repayment calculator
Monthly repayment
The Est. Mortgage is for a 25 years repayment mortgage based on a 10% deposit and a 5.5% annual interest. It is only intended as a guide. Make sure you obtain accurate figures from your lender before committing to any mortgage. Your home may be repossessed if you do not keep up repayments on a mortgage.
Middletown Lane East Budleigh - Streetview
DISCLAIMER: Property descriptions and related information displayed on this page are marketing materials provided by Pennys Estate Agents - Exmouth. Placebuzz does not warrant or accept any responsibility for the accuracy or completeness of the property descriptions or related information provided here and they do not constitute property particulars. Please contact Pennys Estate Agents - Exmouth for full details and further information.





